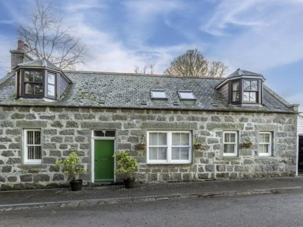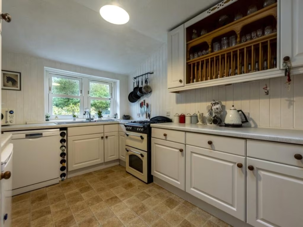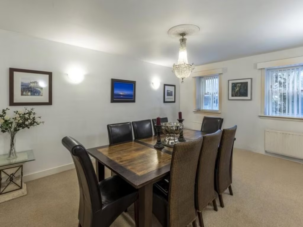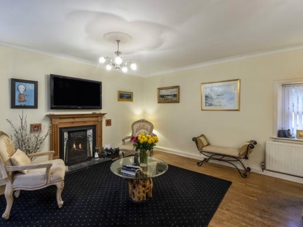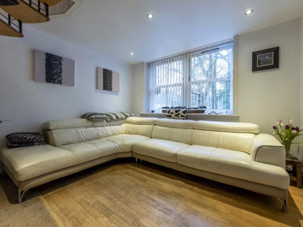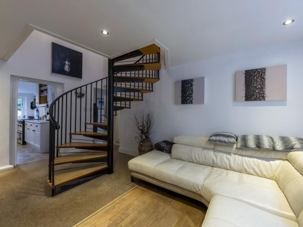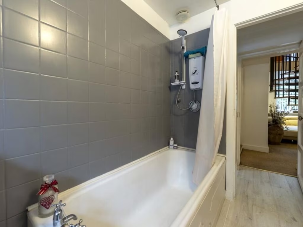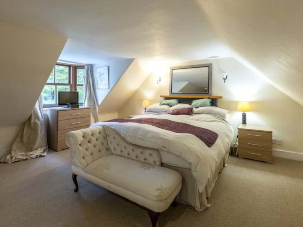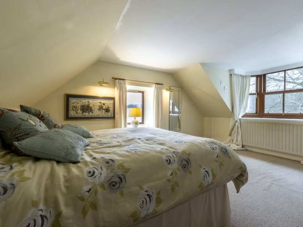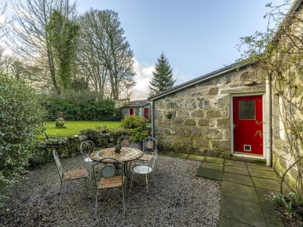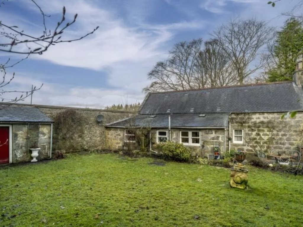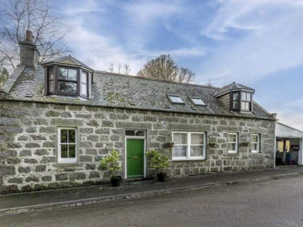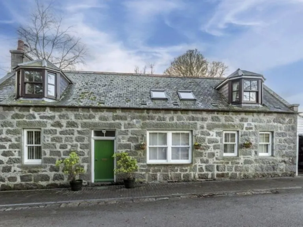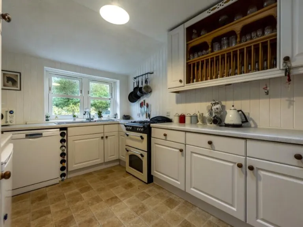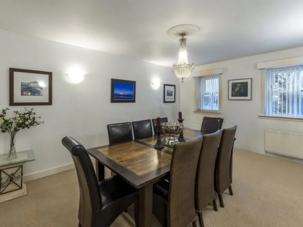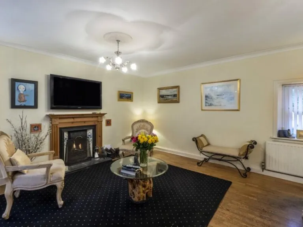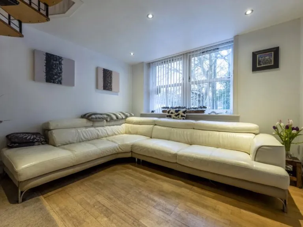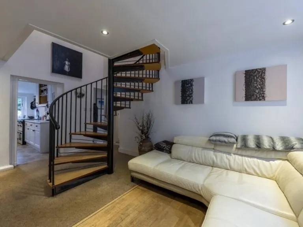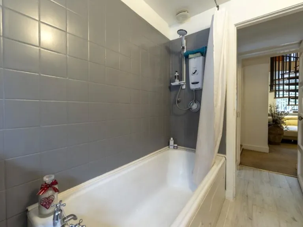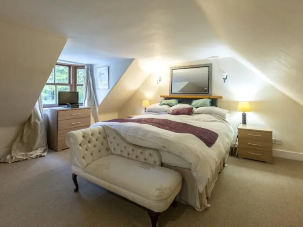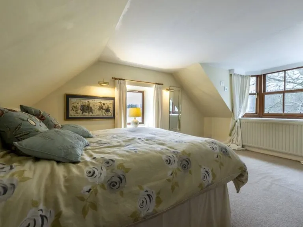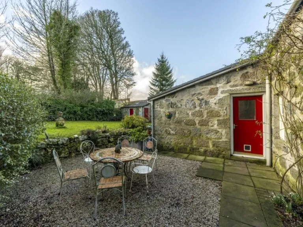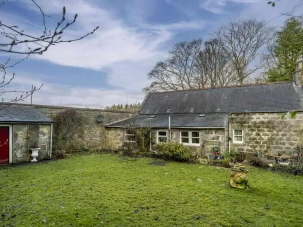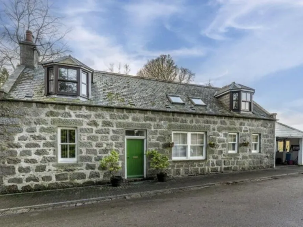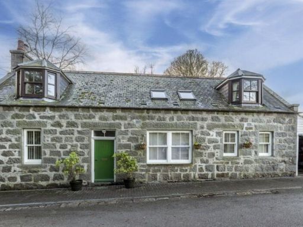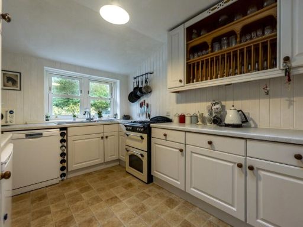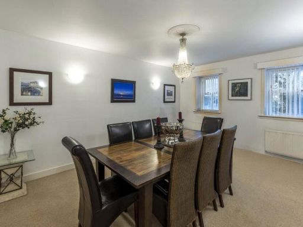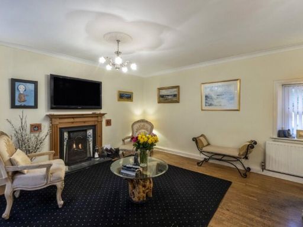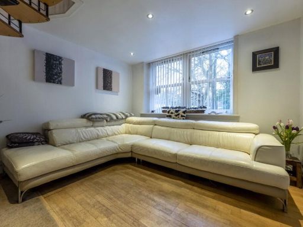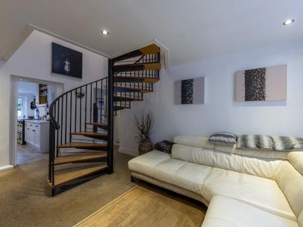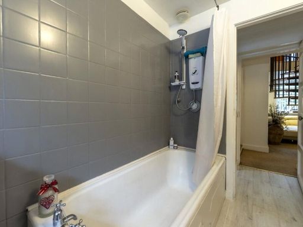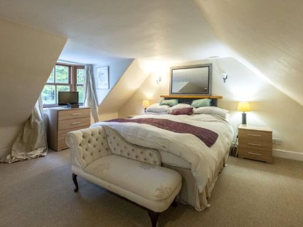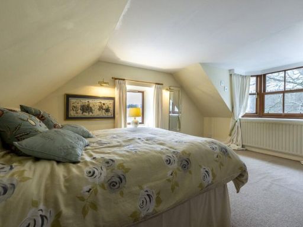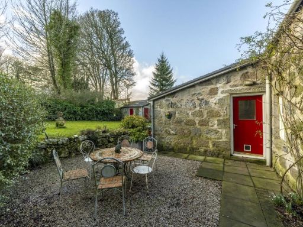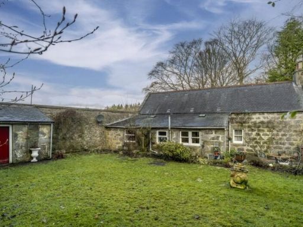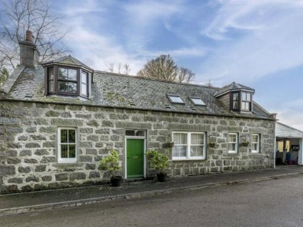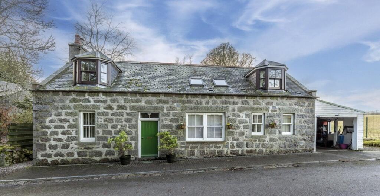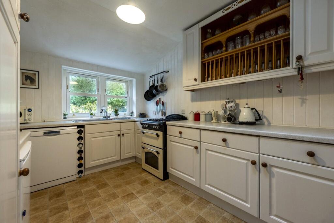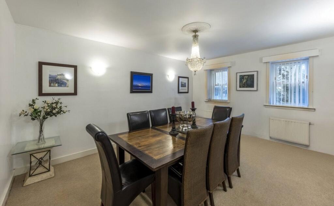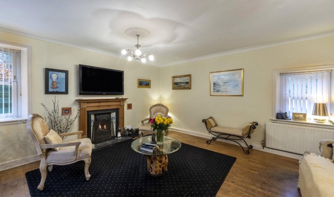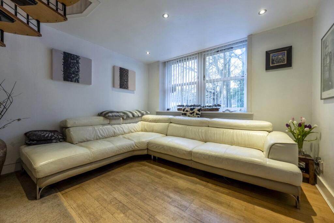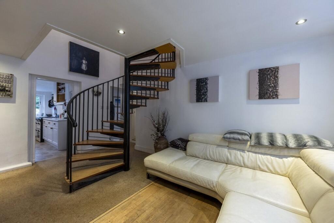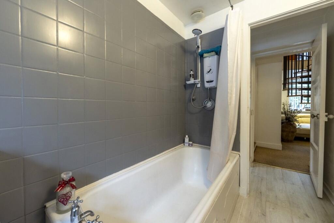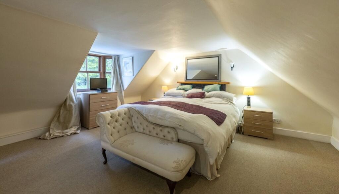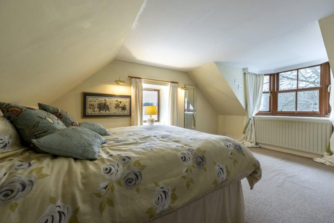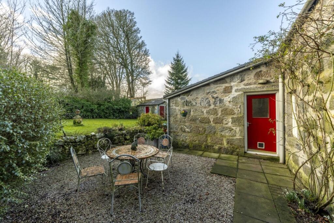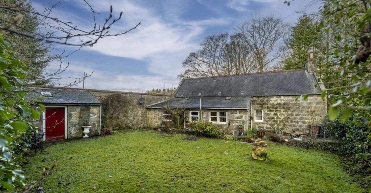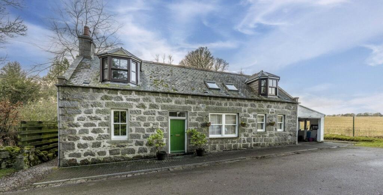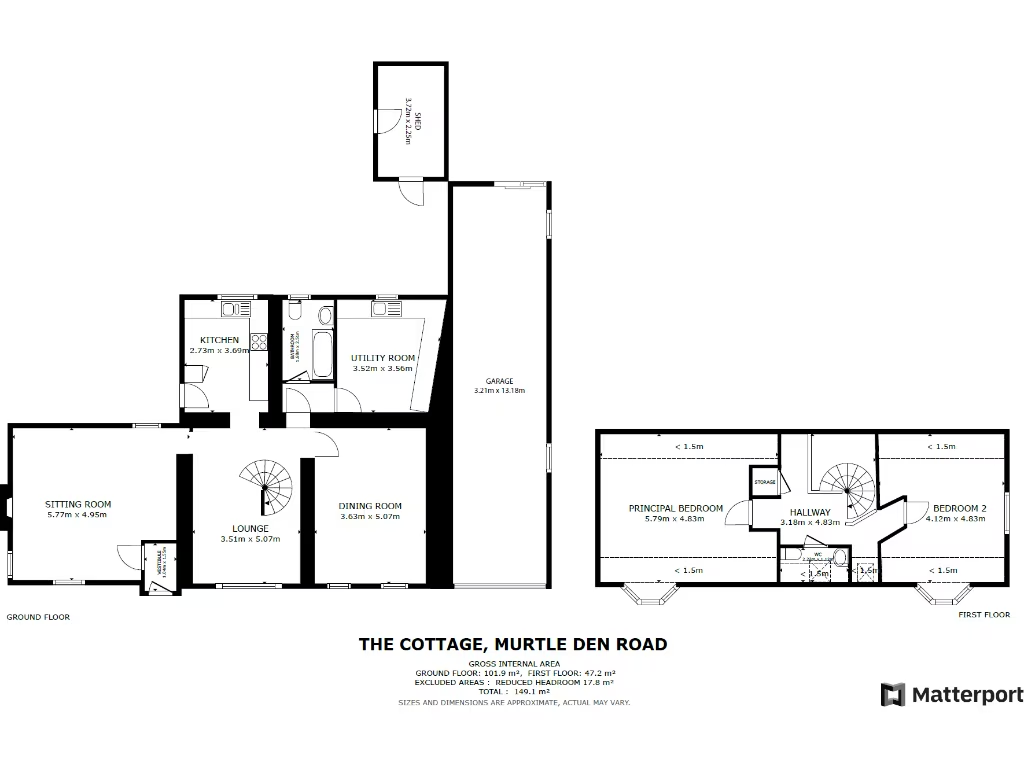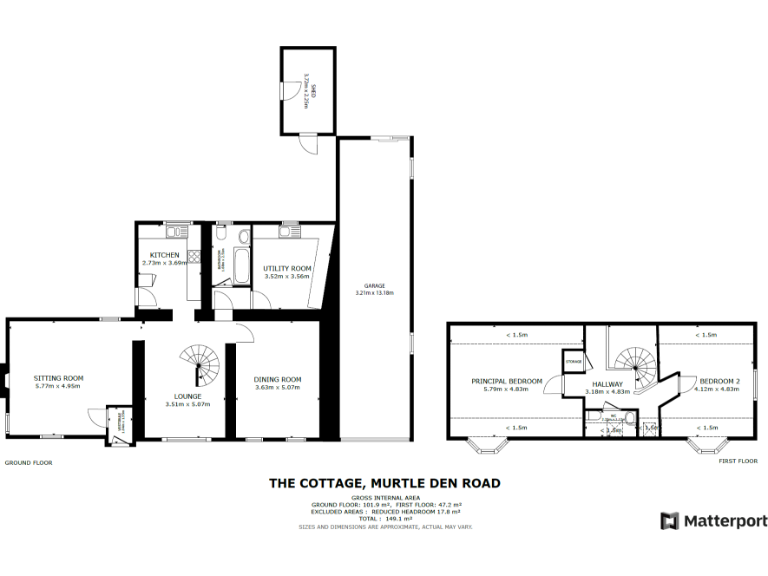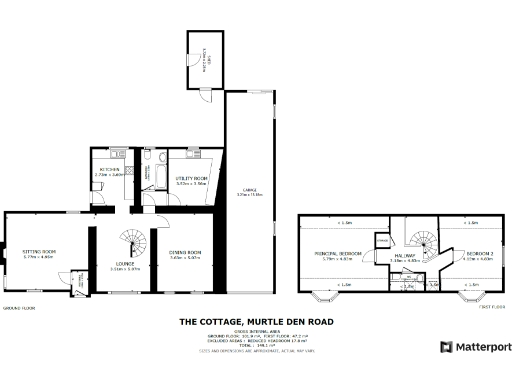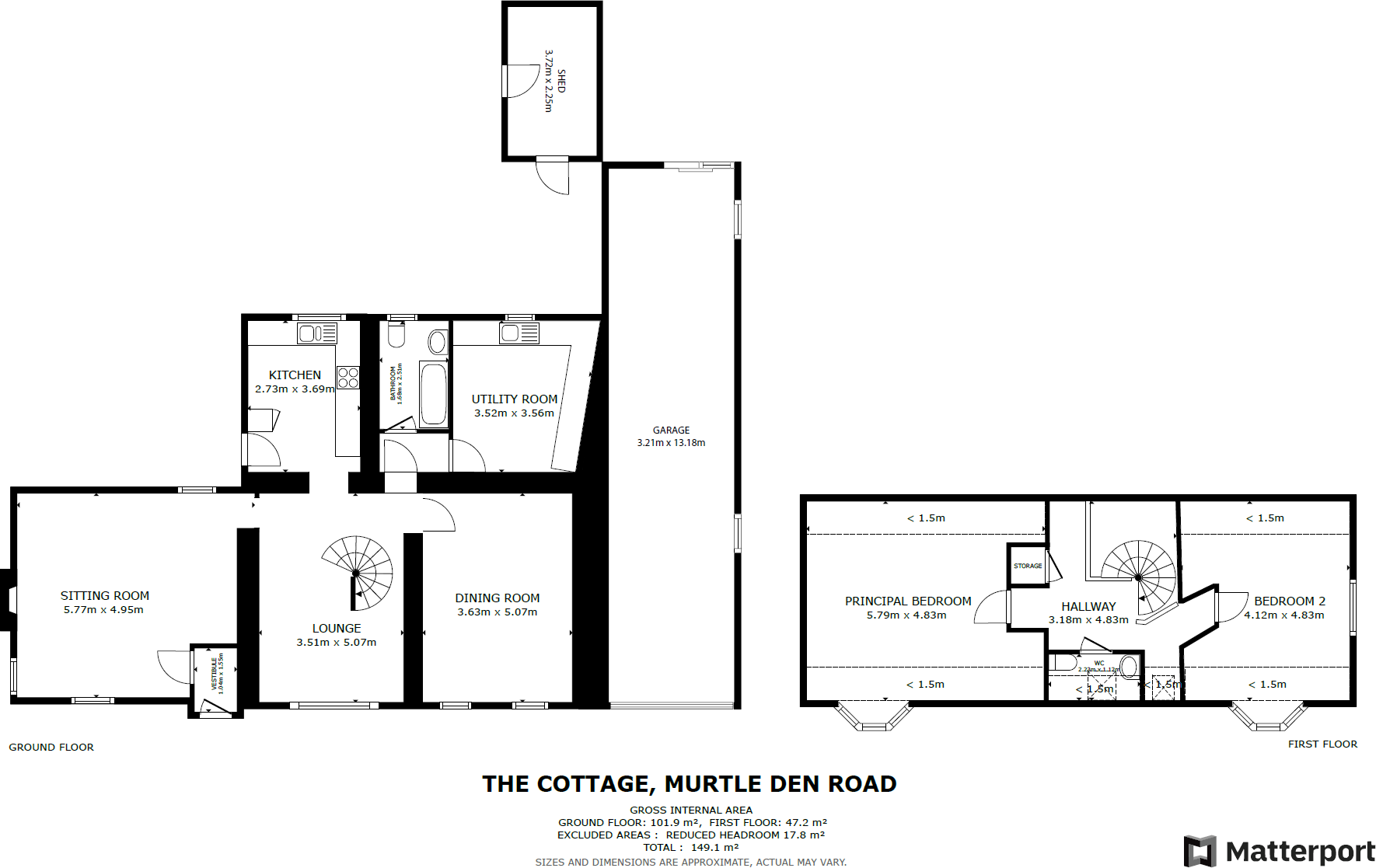Summary - THE COTTAGE, MURTLE DEN ROAD AB13 0HS
3 bed 1 bath Detached
Flexible single-storey living in a semi-rural cul‑de‑sac near Milltimber.
Traditional granite and slate cottage with period features and fireplaces
End-of-cul-de-sac location with semi-rural views and privacy
Flexible ground-floor living possible; lounge/dining convertible to bedroom
Elongated tandem garage and lock-block driveway for multiple vehicles
Enclosed low-maintenance rear garden with gravel seating area
D EPC rating; energy improvements likely required
Private drainage and shared private road with servitude access rights
Slow broadband speeds and expensive council tax noted
Tucked at the end of a private cul-de-sac, this granite cottage combines period charm with flexible living across two floors. Ground-floor accommodation includes a sitting room with fireplace, a lounge and dining room that could convert to a bedroom or home office, and a useful utility room — allowing genuine one-storey living if required. Light from large picture windows frames semi-rural views and gives the house a welcoming, country feel.
The first floor is reached by a turned spiral staircase and houses two large bedrooms plus a WC. An elongated tandem garage and lock-block forecourt provide substantial parking and storage. The enclosed rear garden is mainly lawn with stone walls and timber fencing, offering privacy and a gravel seating area for low-maintenance outdoor living.
Practical notes: the property uses private drainage, has a D EPC rating, and broadband speeds are slow. There are servitude rights of access via the shared private road and buyers should review title conditions. Council tax is described as expensive. These are important considerations alongside the home’s attractive setting and generous footprint.
This cottage will suit buyers seeking character, flexible single-storey options and a semi-rural setting close to Milltimber and Peterculter amenities. It offers scope for modernising and upgrading systems to improve energy performance and connectivity, appealing to those wanting to personalize a traditional home.
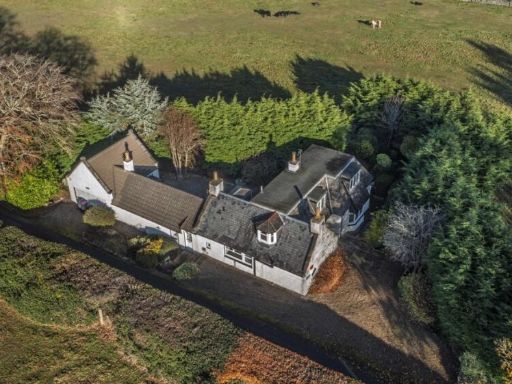 3 bedroom detached house for sale in Gardener's Cottage, Newton Of Pitfodels, Cults, Aberdeen, AB15 — £355,000 • 3 bed • 2 bath • 2088 ft²
3 bedroom detached house for sale in Gardener's Cottage, Newton Of Pitfodels, Cults, Aberdeen, AB15 — £355,000 • 3 bed • 2 bath • 2088 ft²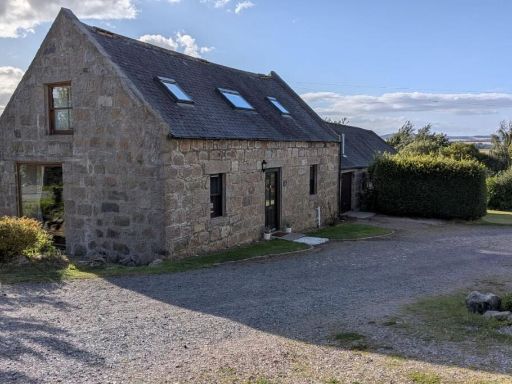 3 bedroom detached house for sale in North Coldstream, Drumoak, Banchory, AB31 — £325,000 • 3 bed • 2 bath
3 bedroom detached house for sale in North Coldstream, Drumoak, Banchory, AB31 — £325,000 • 3 bed • 2 bath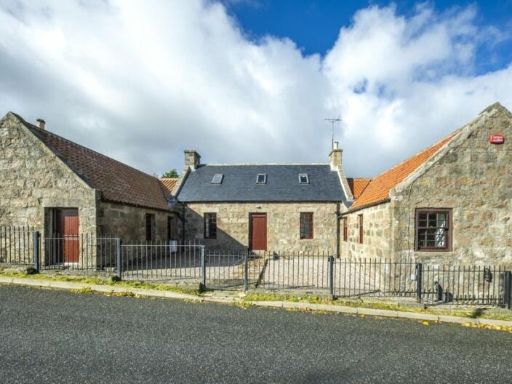 5 bedroom detached house for sale in Concraig Smiddy, Clinterty, Kingswells, Aberdeen, AB15 — £355,000 • 5 bed • 2 bath • 2616 ft²
5 bedroom detached house for sale in Concraig Smiddy, Clinterty, Kingswells, Aberdeen, AB15 — £355,000 • 5 bed • 2 bath • 2616 ft²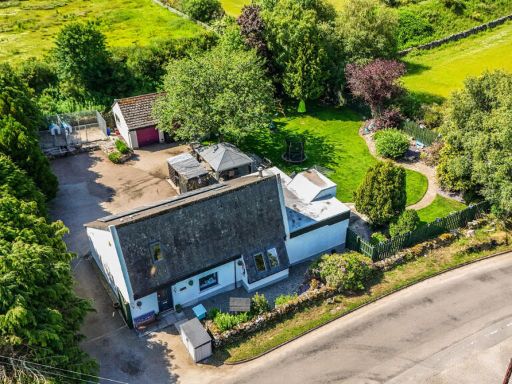 3 bedroom country house for sale in Drumoak, Aberdeenshire, AB31 — £390,000 • 3 bed • 2 bath • 1679 ft²
3 bedroom country house for sale in Drumoak, Aberdeenshire, AB31 — £390,000 • 3 bed • 2 bath • 1679 ft²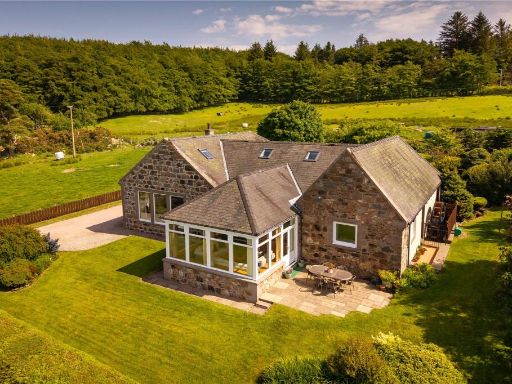 5 bedroom detached house for sale in Mill Of Cranhill, Banchory Devenick, Aberdeen, Aberdeenshire, AB12 — £575,000 • 5 bed • 3 bath • 3334 ft²
5 bedroom detached house for sale in Mill Of Cranhill, Banchory Devenick, Aberdeen, Aberdeenshire, AB12 — £575,000 • 5 bed • 3 bath • 3334 ft²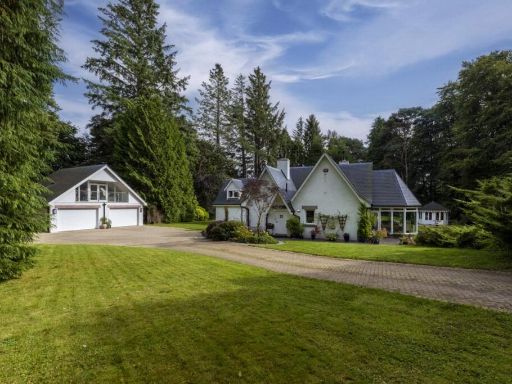 4 bedroom detached house for sale in Baylissburn House, Dalmuinzie Road, Bieldside, Aberdeen, AB15 — £1,300,000 • 4 bed • 3 bath • 3419 ft²
4 bedroom detached house for sale in Baylissburn House, Dalmuinzie Road, Bieldside, Aberdeen, AB15 — £1,300,000 • 4 bed • 3 bath • 3419 ft²