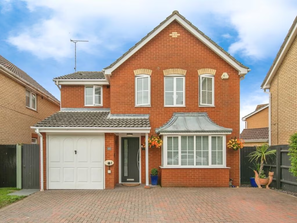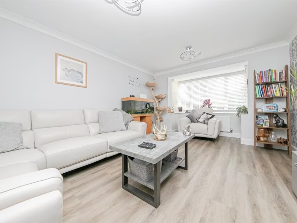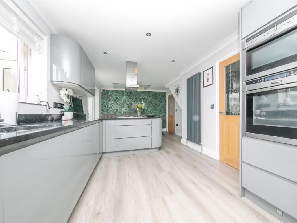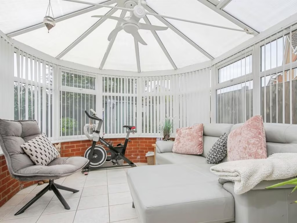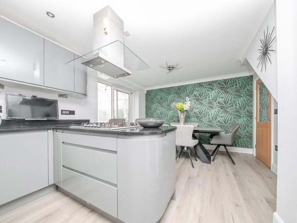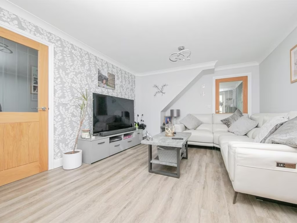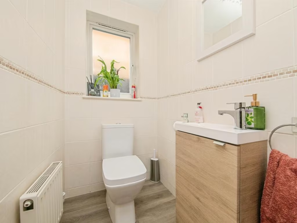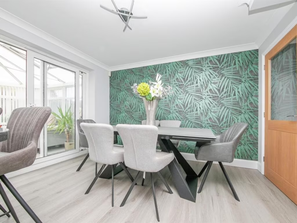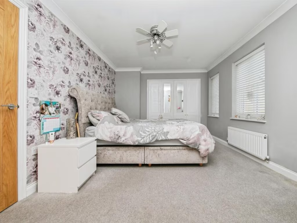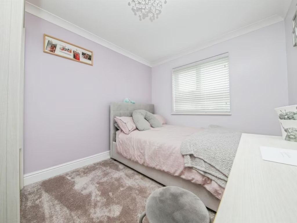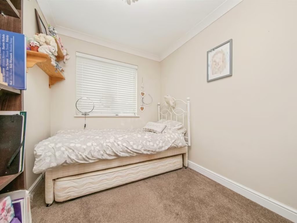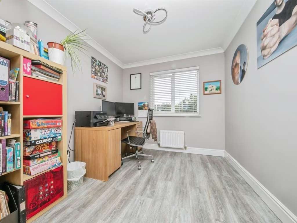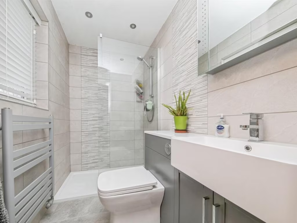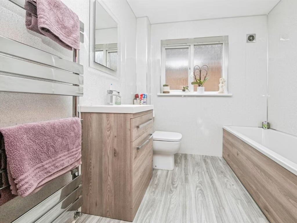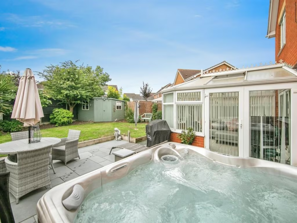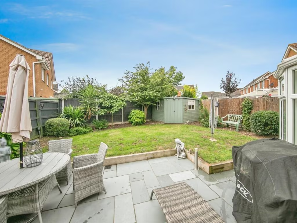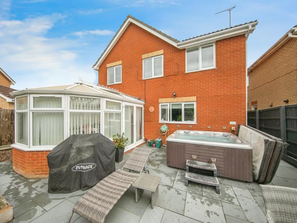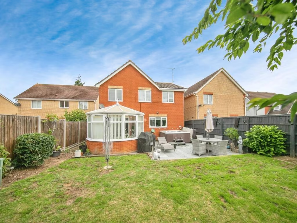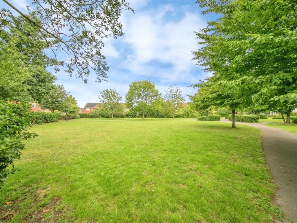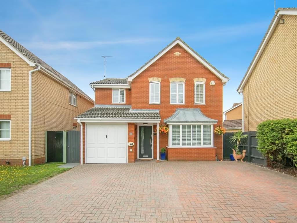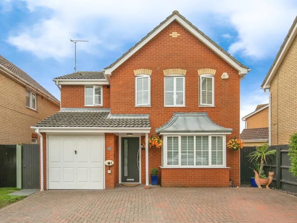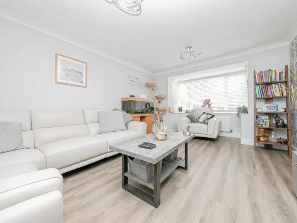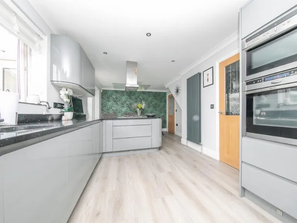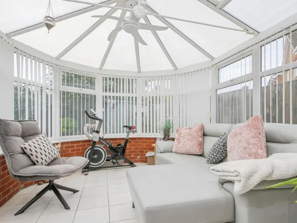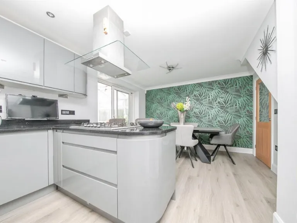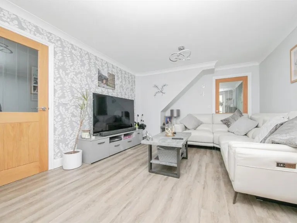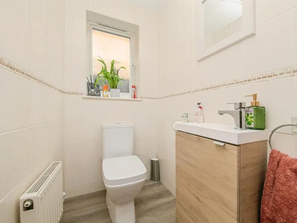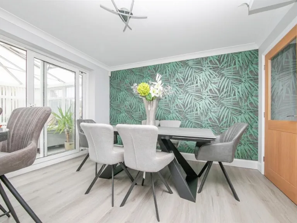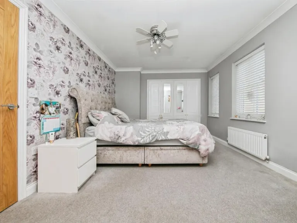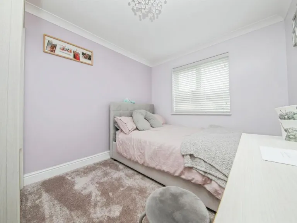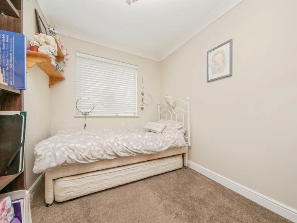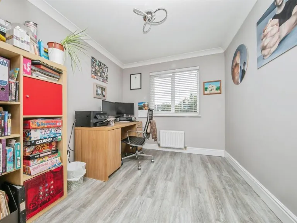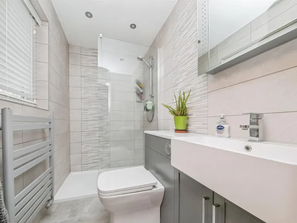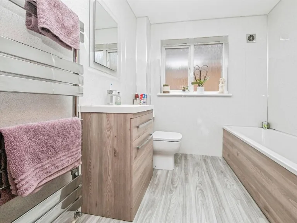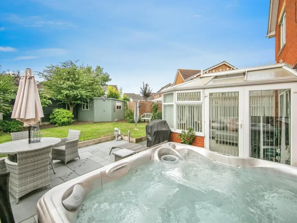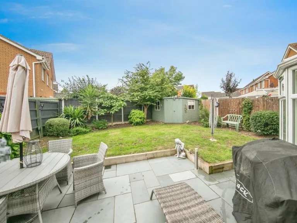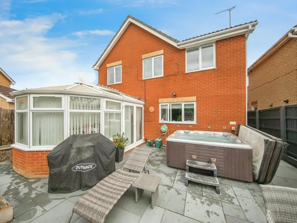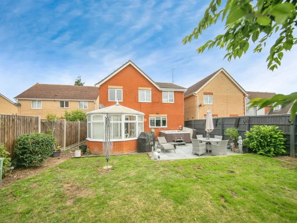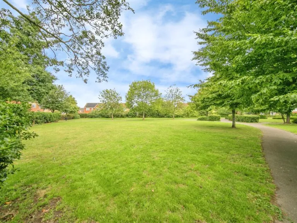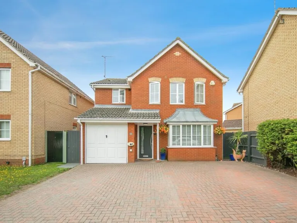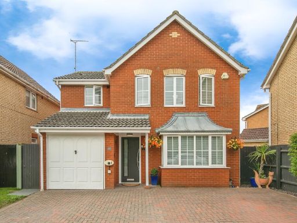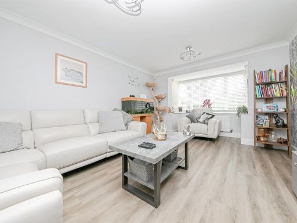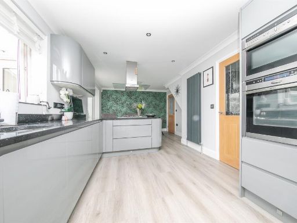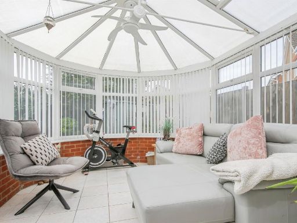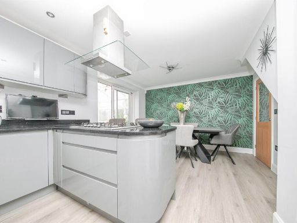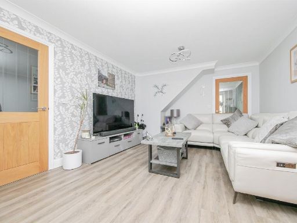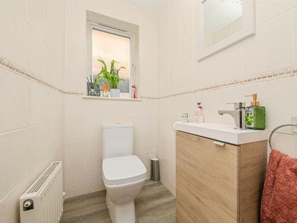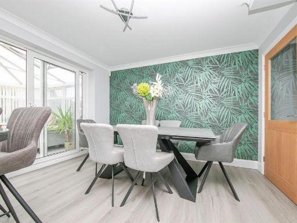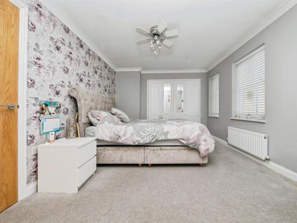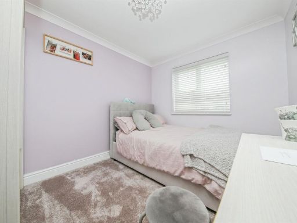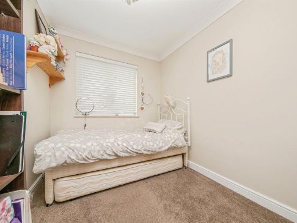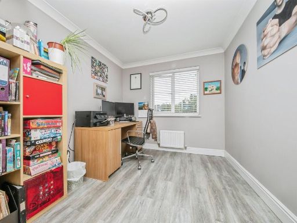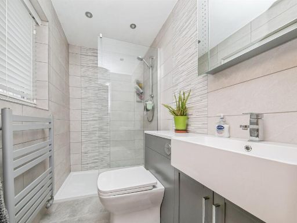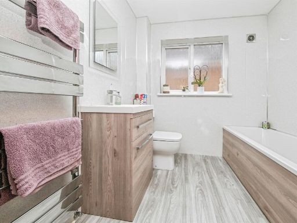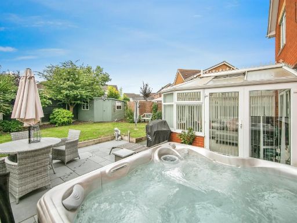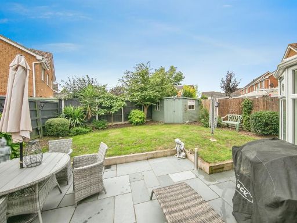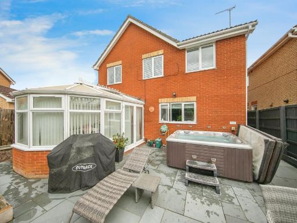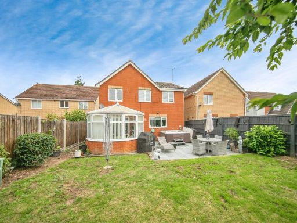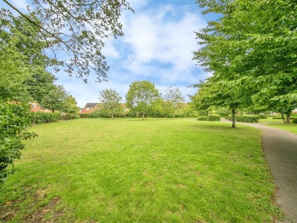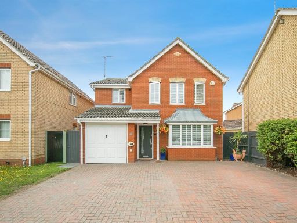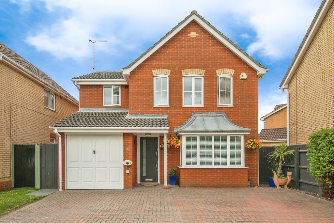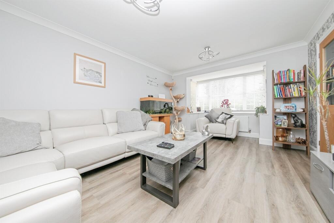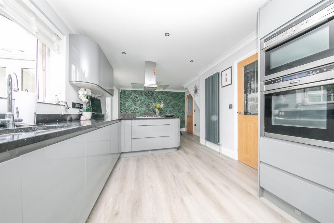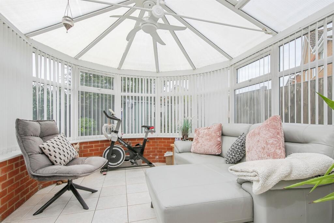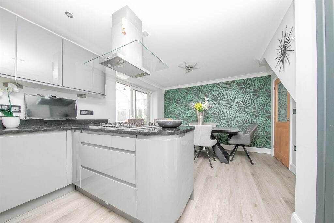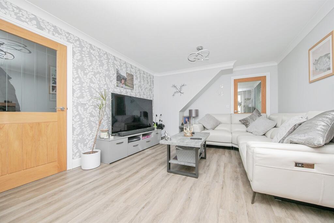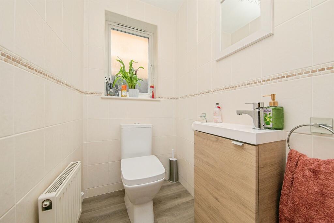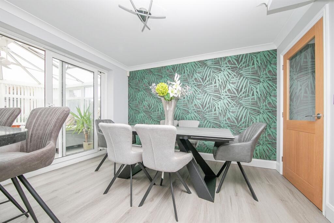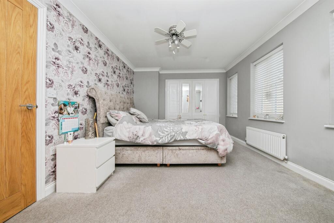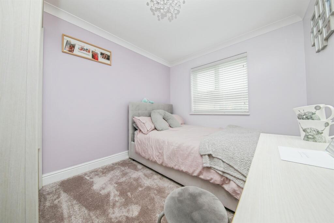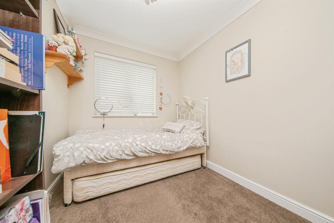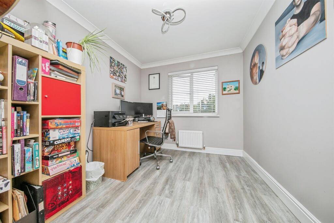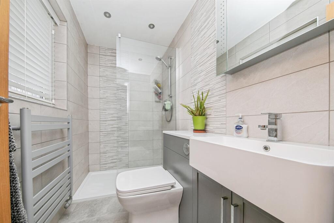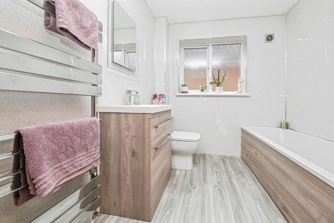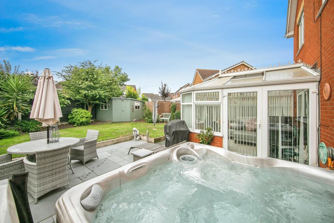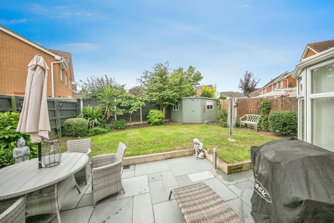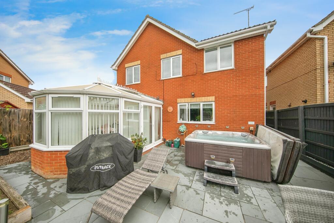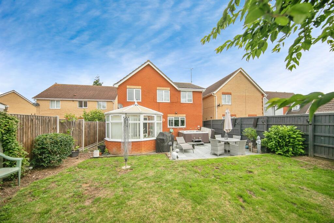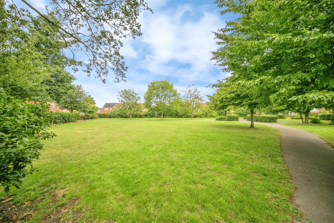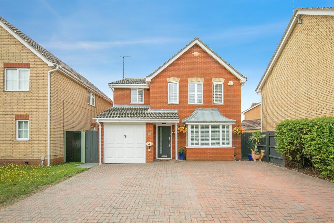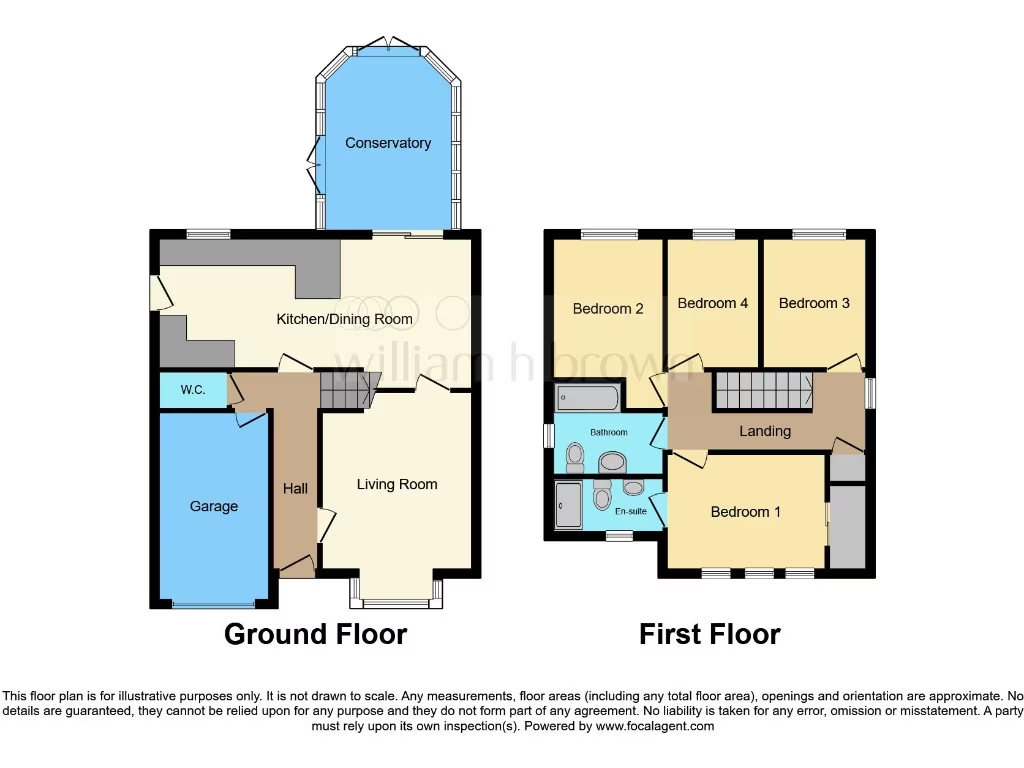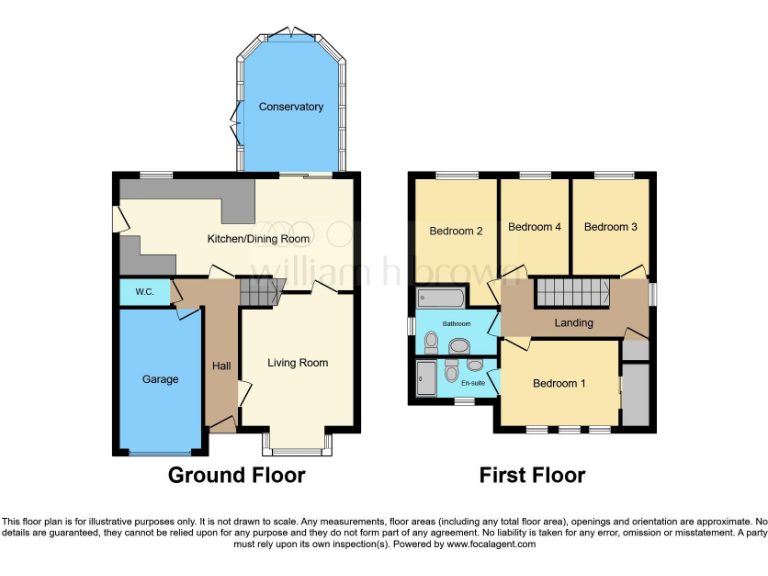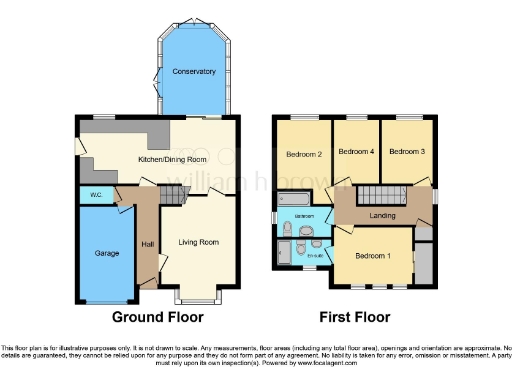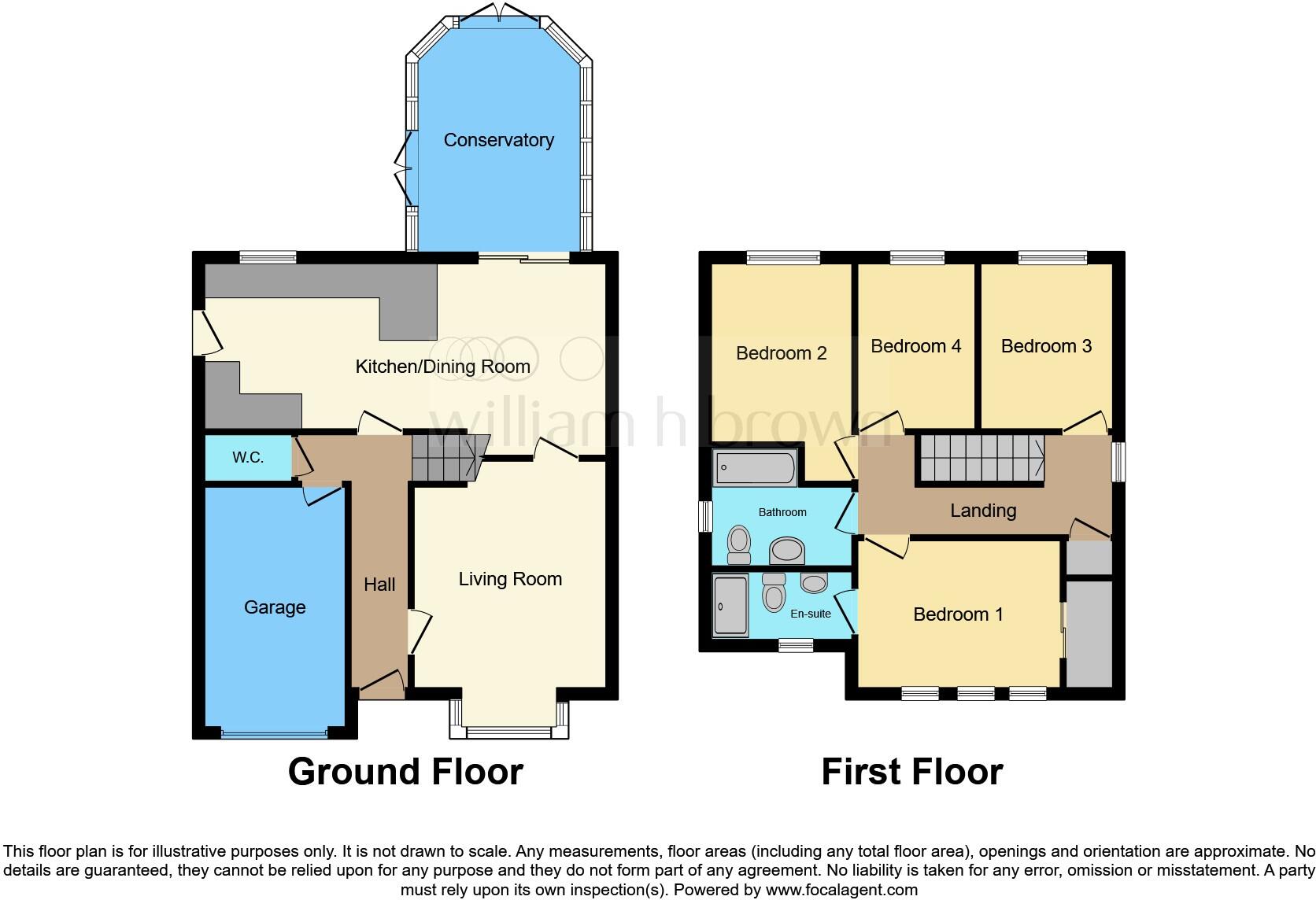Summary - 1 MILITARY WAY DOVERCOURT HARWICH CO12 5FD
4 bed 2 bath Detached
Bright family living near the seafront with garage and generous garden.
- Detached four-bedroom family house with en-suite to principal bedroom
- Large kitchen/diner with integrated appliances and breakfast bar
- Conservatory with underfloor heating overlooking rear garden
- Block-paved driveway and single integral garage
- Decent, low-maintenance rear garden with patio and shed
- Freehold, mains gas boiler and radiators; double glazing pre-2002
- Modest overall internal size (c. 953 sq ft) — check room sizes
- Services and appliances not independently tested; survey advised
A well-presented four-bedroom detached family home in popular Dovercourt, offering comfortable living across two storeys. The property benefits from a generous kitchen/diner with integrated appliances, a bright conservatory with underfloor heating, and an en-suite to the principal bedroom — practical spaces for everyday family life and entertaining.
Outside there is a block-paved driveway and an integral single garage, plus a decent rear garden with patio and lawn that's private and low-maintenance. The house sits within easy reach of local schools, shops and the seafront at Dovercourt Bay, with good road and rail links for commuting.
Practical points to note: the home is freehold, has mains gas central heating and double glazing installed before 2002. Overall internal floorspace is modest (c. 953 sq ft), so buyers seeking very large rooms should check measurements. Prospective purchasers are advised to commission their own surveys and service checks, as services and appliances have not been independently tested.
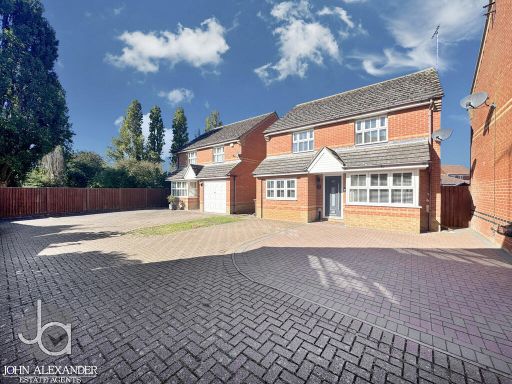 3 bedroom detached house for sale in Bruges Close, Harwich, CO12 — £325,000 • 3 bed • 3 bath • 1109 ft²
3 bedroom detached house for sale in Bruges Close, Harwich, CO12 — £325,000 • 3 bed • 3 bath • 1109 ft²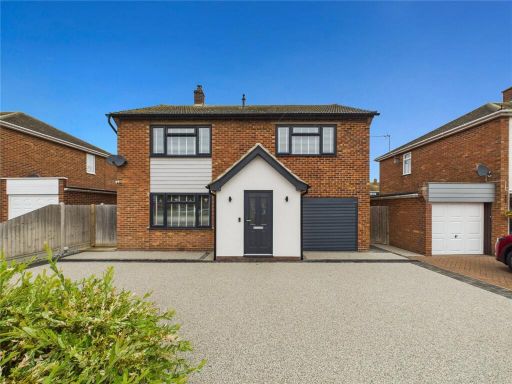 4 bedroom detached house for sale in Wick Lane, Harwich, Essex, CO12 — £525,000 • 4 bed • 2 bath • 1481 ft²
4 bedroom detached house for sale in Wick Lane, Harwich, Essex, CO12 — £525,000 • 4 bed • 2 bath • 1481 ft²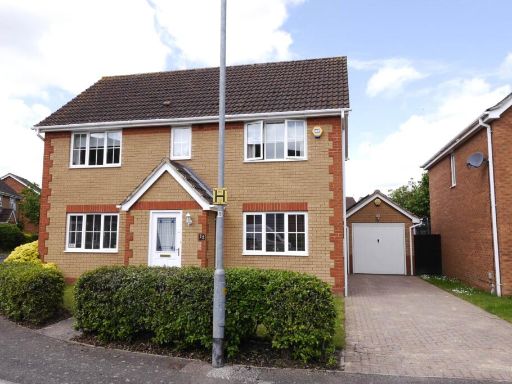 4 bedroom detached house for sale in Regimental Way, Harwich, CO12 — £350,000 • 4 bed • 2 bath • 1163 ft²
4 bedroom detached house for sale in Regimental Way, Harwich, CO12 — £350,000 • 4 bed • 2 bath • 1163 ft²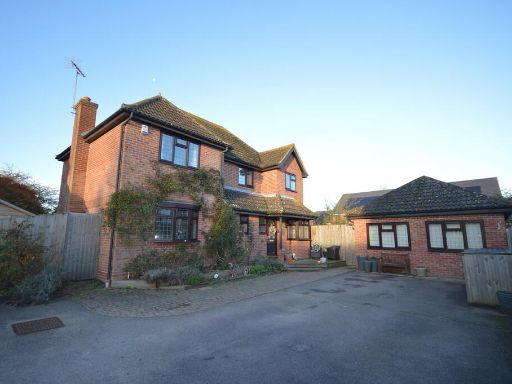 4 bedroom detached house for sale in Burr Close, Ramsey, Harwich, CO12 — £465,000 • 4 bed • 2 bath • 1046 ft²
4 bedroom detached house for sale in Burr Close, Ramsey, Harwich, CO12 — £465,000 • 4 bed • 2 bath • 1046 ft²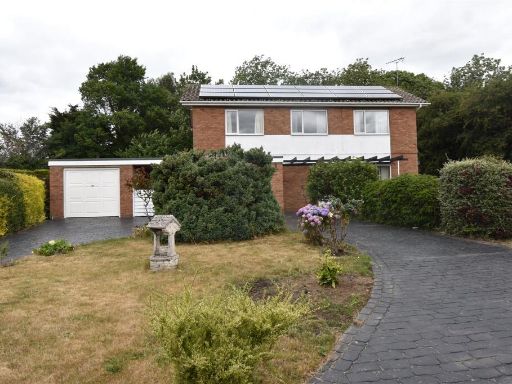 4 bedroom detached house for sale in Gordon Road, Dovercourt, Harwich, CO12 — £450,000 • 4 bed • 1 bath • 1331 ft²
4 bedroom detached house for sale in Gordon Road, Dovercourt, Harwich, CO12 — £450,000 • 4 bed • 1 bath • 1331 ft²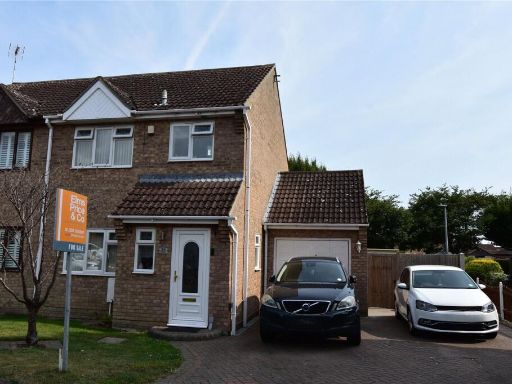 3 bedroom semi-detached house for sale in Freshfields, Dovercourt, Harwich, Essex, CO12 — £280,000 • 3 bed • 1 bath • 870 ft²
3 bedroom semi-detached house for sale in Freshfields, Dovercourt, Harwich, Essex, CO12 — £280,000 • 3 bed • 1 bath • 870 ft²