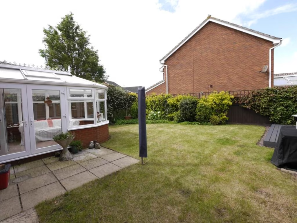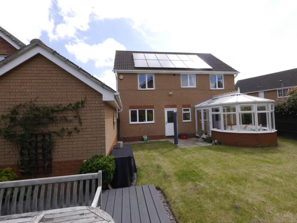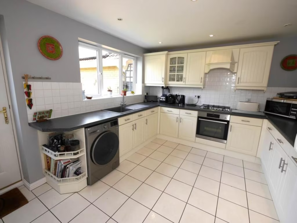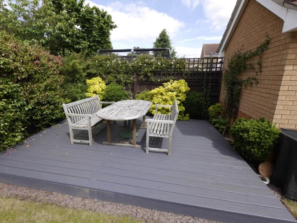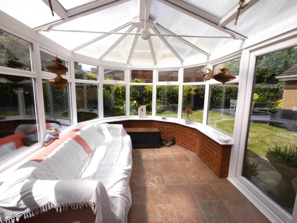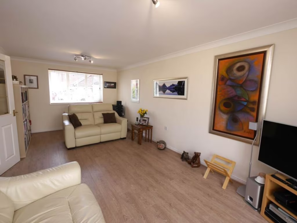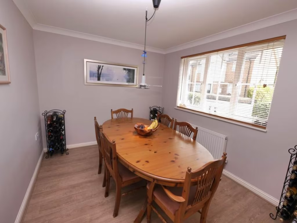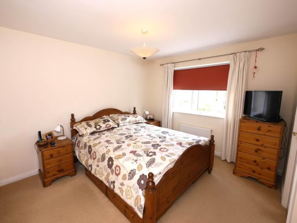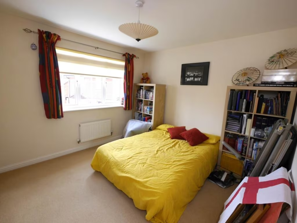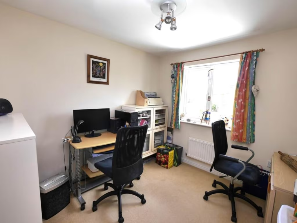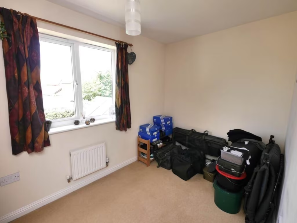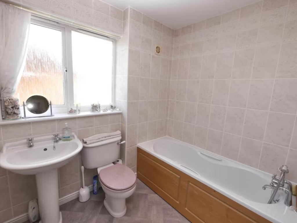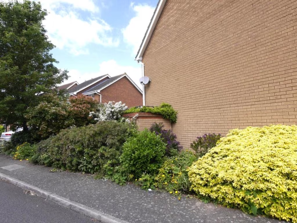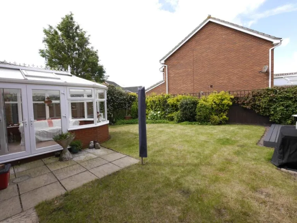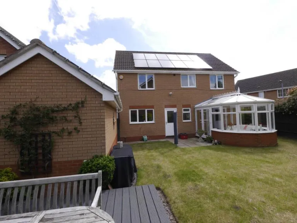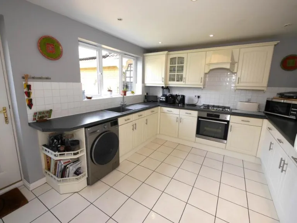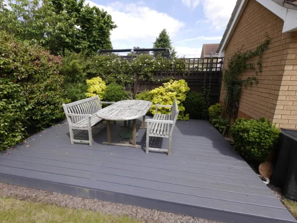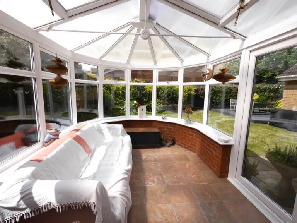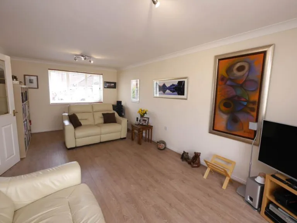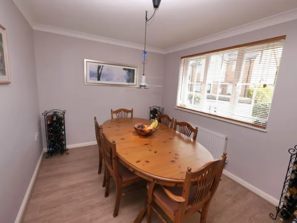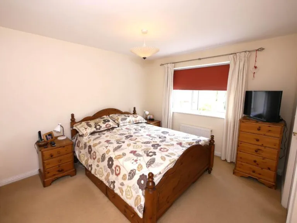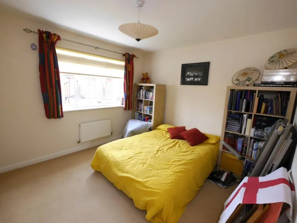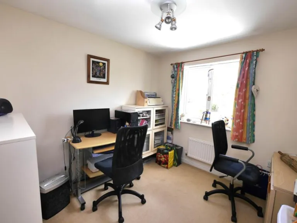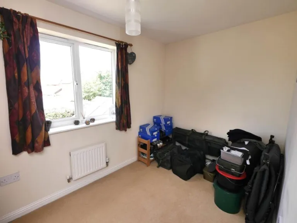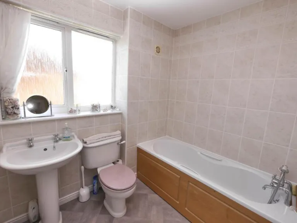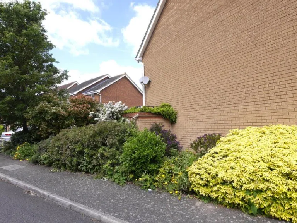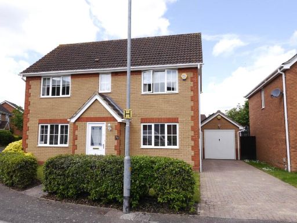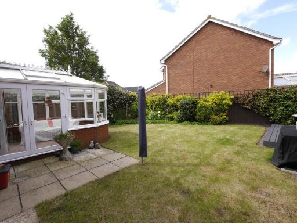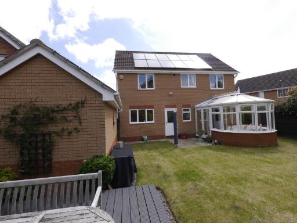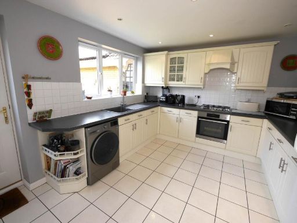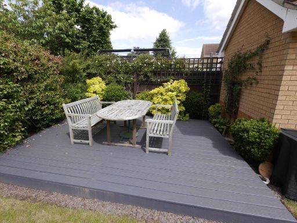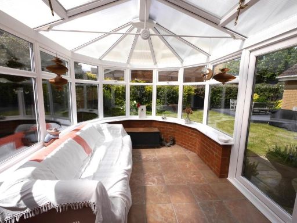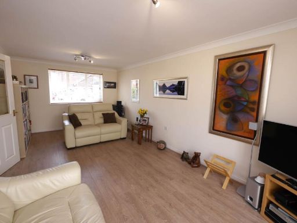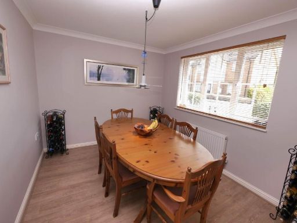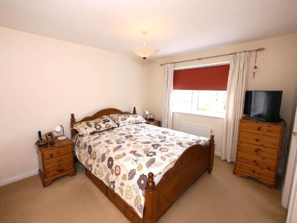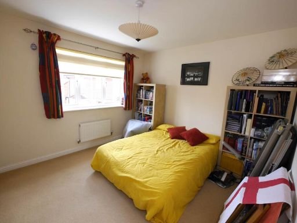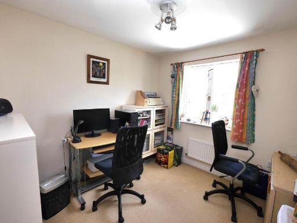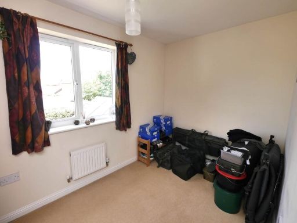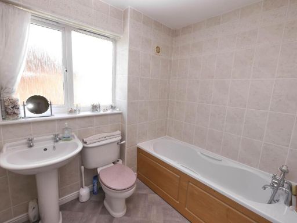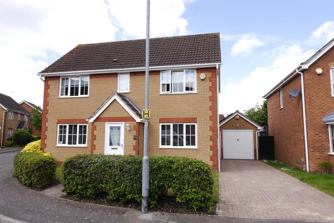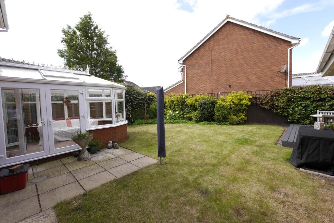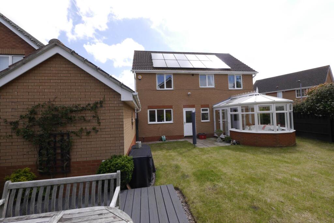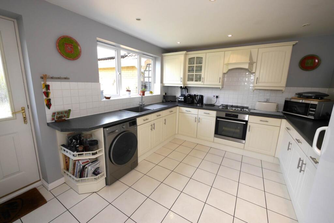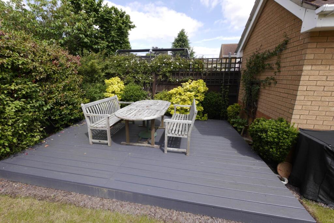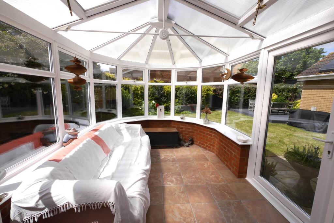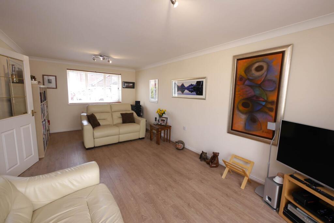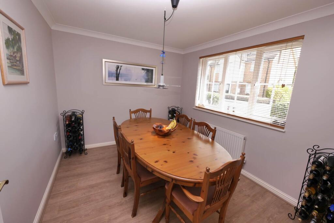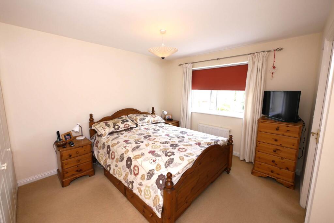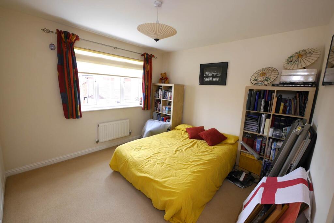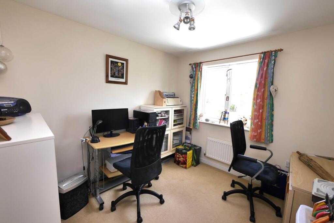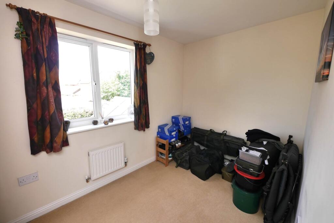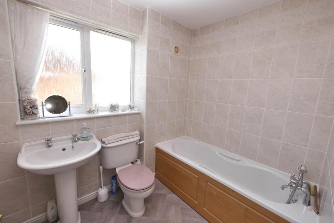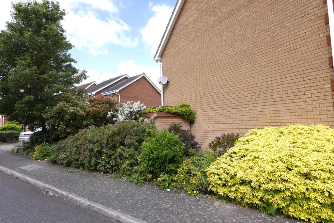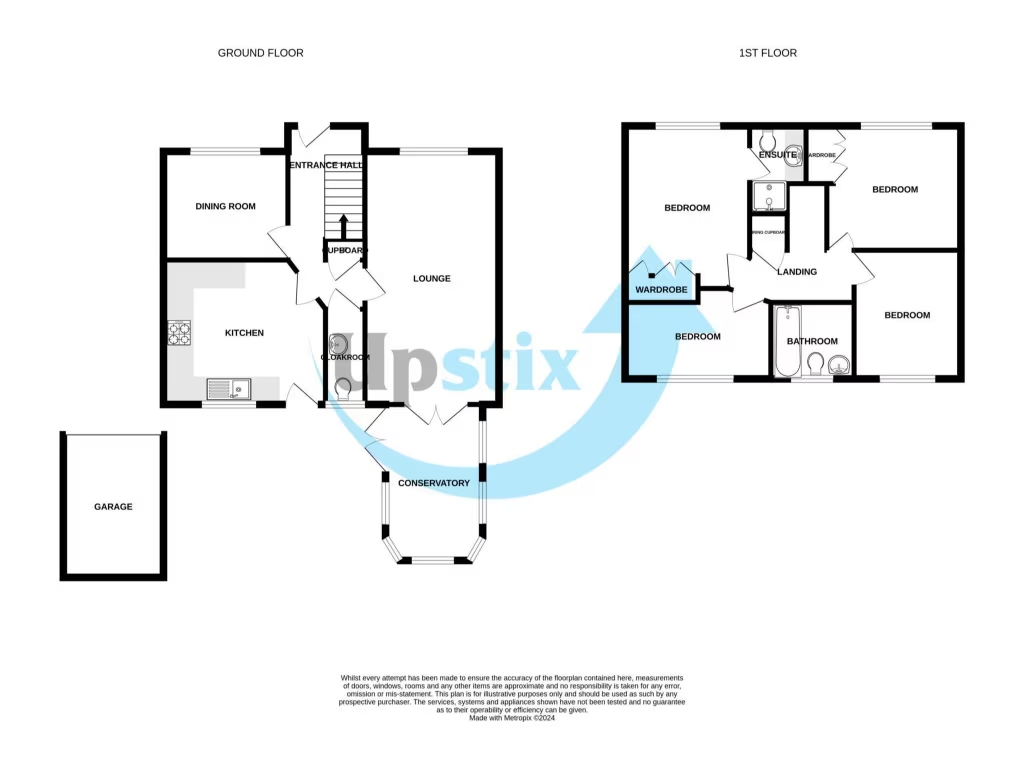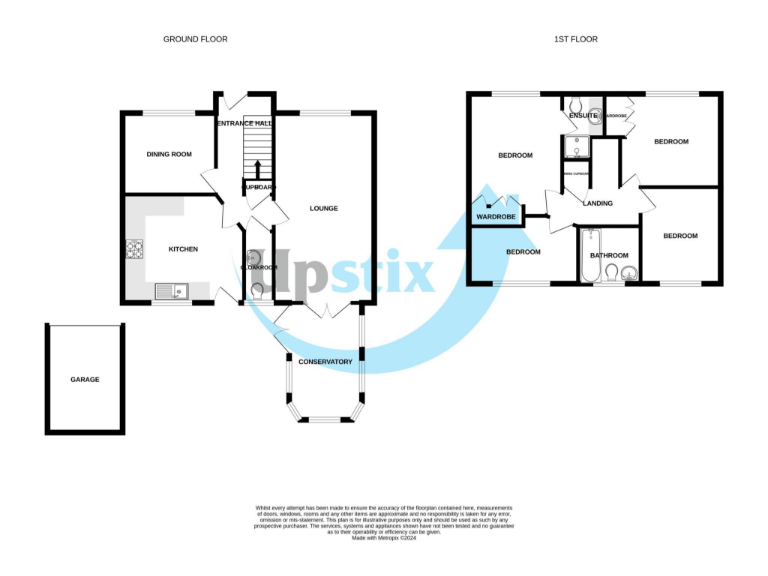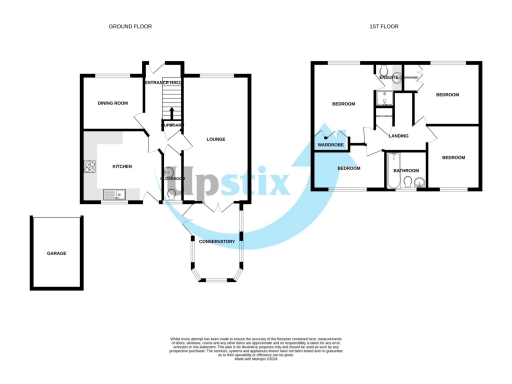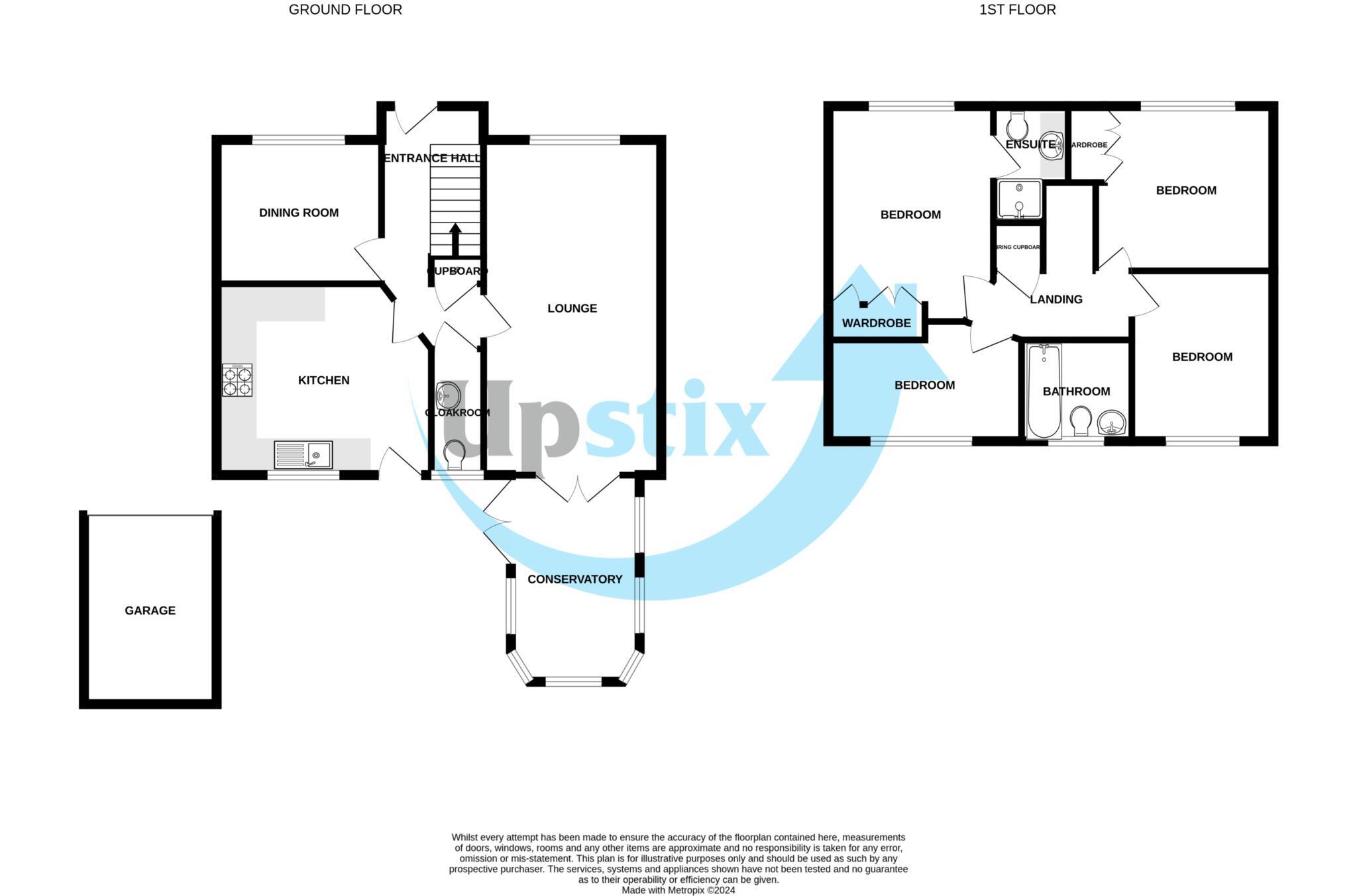Summary - 22 REGIMENTAL WAY DOVERCOURT HARWICH CO12 5FE
4 bed 2 bath Detached
Family-focused living with solar savings and a generous garden in Dovercourt.
- Detached four-bedroom house with en-suite and ground-floor cloakroom
- Conservatory with underfloor heating and doors to landscaped garden
- Solar panels on house and garage; feed-in tariff transferable until 2034
- Detached garage plus private driveway with parking and external sockets
- Alarm system installed; gas boiler with radiators (mains gas)
- Double glazing fitted before 2002; consider eventual replacement
- EPC pending (to be confirmed) and buyer to verify property details
- Freehold, no onward chain; built circa 1996–2002
A spacious four-bedroom detached home in comfortable suburban Dovercourt, well suited to growing families seeking move-in-ready accommodation with energy perks. The layout includes two reception rooms, a conservatory with underfloor heating and an en-suite main bedroom, offering flexible living and entertaining space. Solar panels supply electricity and hot water and carry a feed-in tariff until 2034, reducing running costs while the detached garage and driveway provide secure parking and storage.
The garden is mature and landscaped with patio, lawn and decked areas plus an extra strip of land between the wall and road, giving children and pets room to play or scope for further landscaping. Practical features include an alarm system, gas central heating and double glazing (installed before 2002). The property is freehold and offered with no onward chain, simplifying purchase timing.
Buyers should note the EPC is to be confirmed and some original external glazing dates mean buyers may wish to budget for eventual replacement. Overall this home combines comfortable family accommodation, outdoor space and energy-saving technology in a well-connected suburban setting close to local schools and transport links.
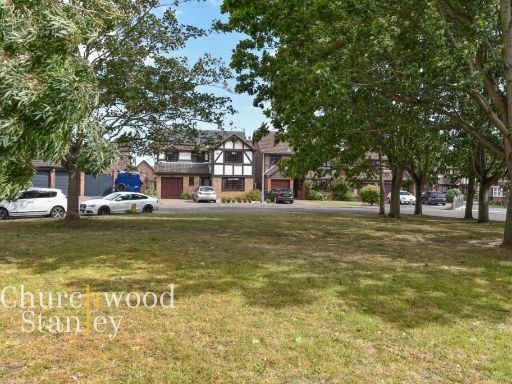 4 bedroom detached house for sale in Hewitt Road, Ramsey, CO12 — £425,000 • 4 bed • 3 bath • 1626 ft²
4 bedroom detached house for sale in Hewitt Road, Ramsey, CO12 — £425,000 • 4 bed • 3 bath • 1626 ft²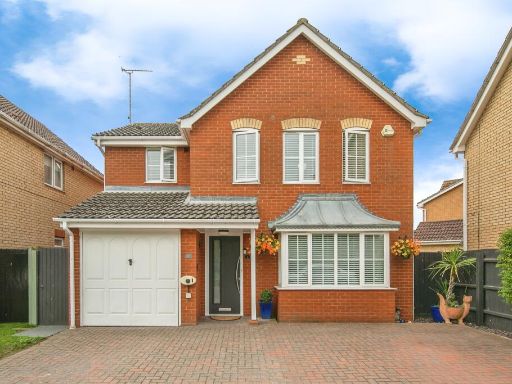 4 bedroom detached house for sale in Military Way, Dovercourt, Harwich, CO12 — £370,000 • 4 bed • 2 bath • 953 ft²
4 bedroom detached house for sale in Military Way, Dovercourt, Harwich, CO12 — £370,000 • 4 bed • 2 bath • 953 ft²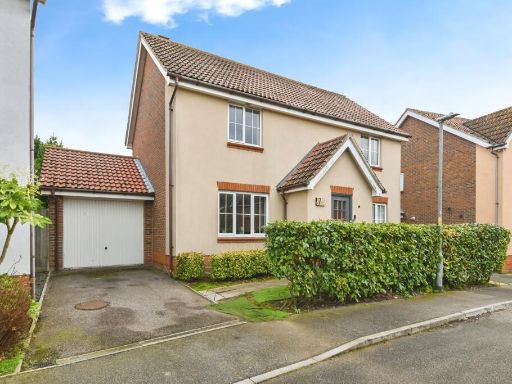 4 bedroom detached house for sale in Stour Close, HARWICH, Essex, CO12 — £325,000 • 4 bed • 4 bath • 1688 ft²
4 bedroom detached house for sale in Stour Close, HARWICH, Essex, CO12 — £325,000 • 4 bed • 4 bath • 1688 ft²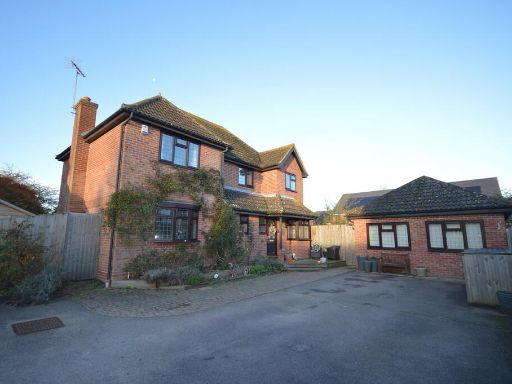 4 bedroom detached house for sale in Burr Close, Ramsey, Harwich, CO12 — £475,000 • 4 bed • 2 bath • 1046 ft²
4 bedroom detached house for sale in Burr Close, Ramsey, Harwich, CO12 — £475,000 • 4 bed • 2 bath • 1046 ft²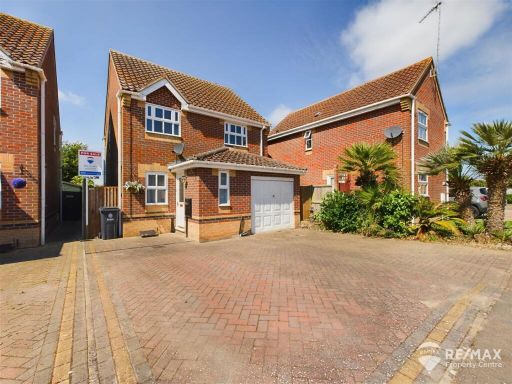 3 bedroom detached house for sale in St. Denis Close, Harwich, CO12 — £280,000 • 3 bed • 2 bath • 901 ft²
3 bedroom detached house for sale in St. Denis Close, Harwich, CO12 — £280,000 • 3 bed • 2 bath • 901 ft²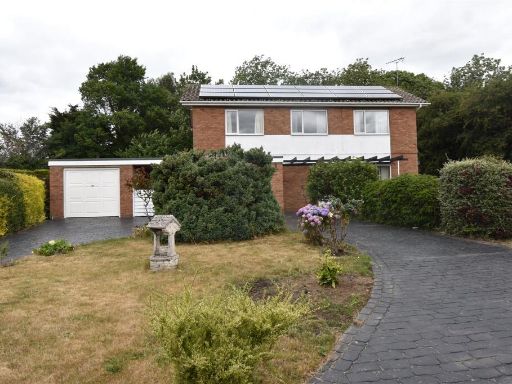 4 bedroom detached house for sale in Gordon Road, Dovercourt, Harwich, CO12 — £450,000 • 4 bed • 1 bath • 1331 ft²
4 bedroom detached house for sale in Gordon Road, Dovercourt, Harwich, CO12 — £450,000 • 4 bed • 1 bath • 1331 ft²
