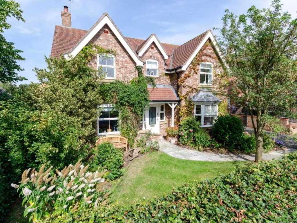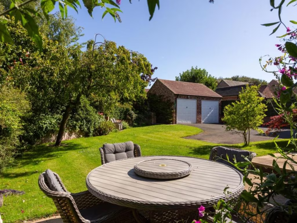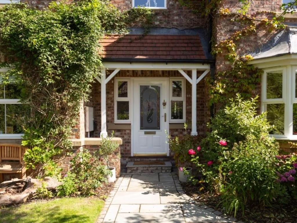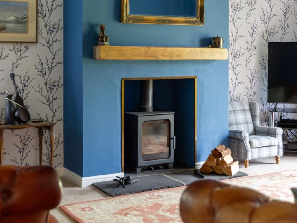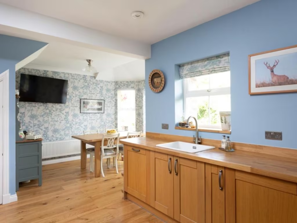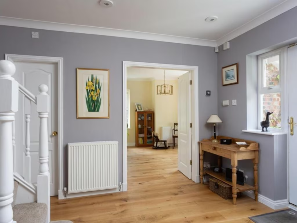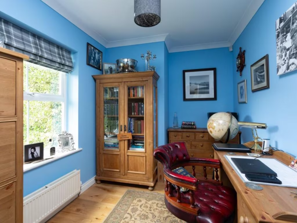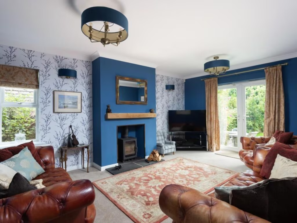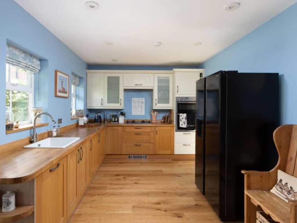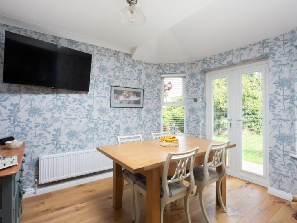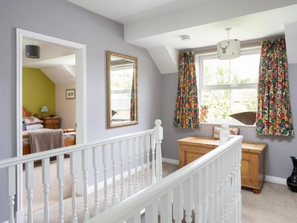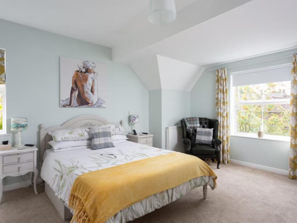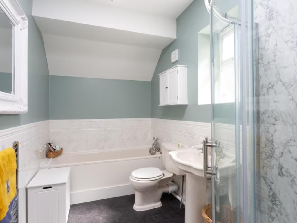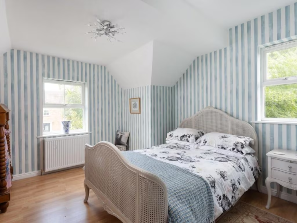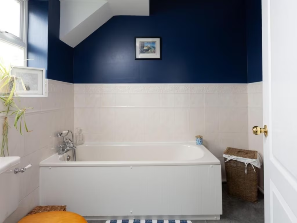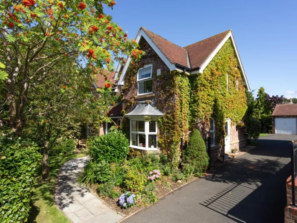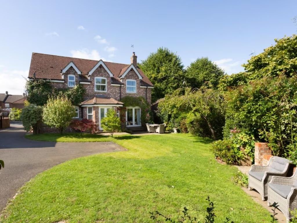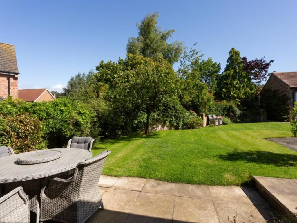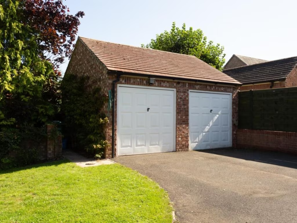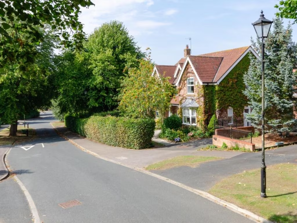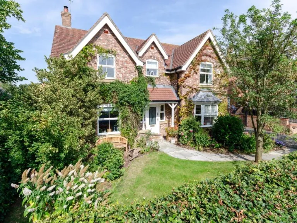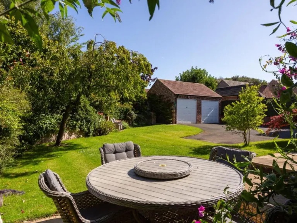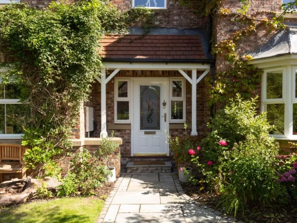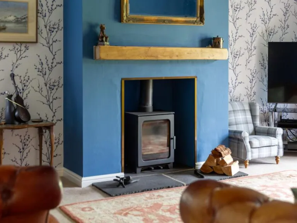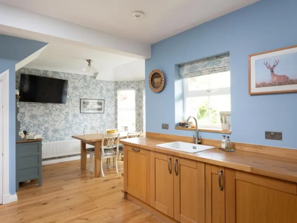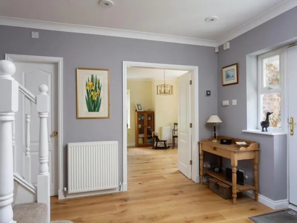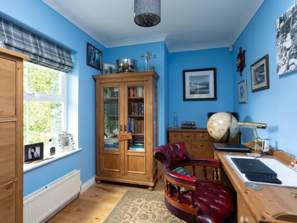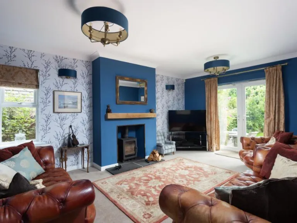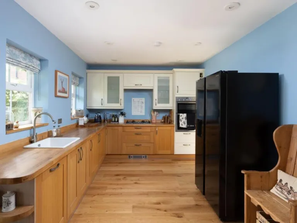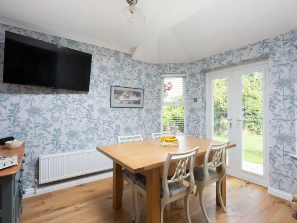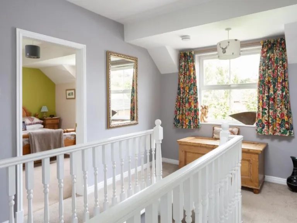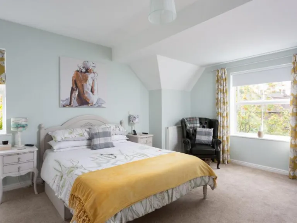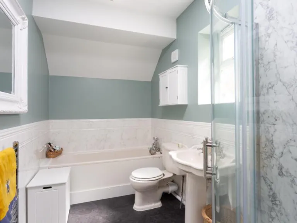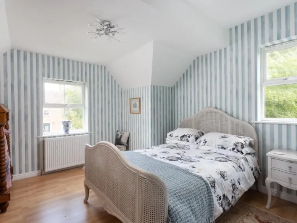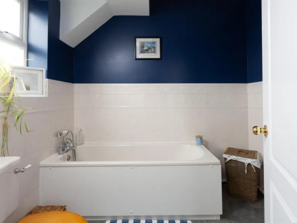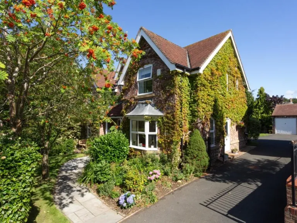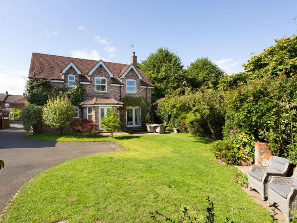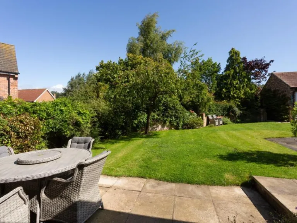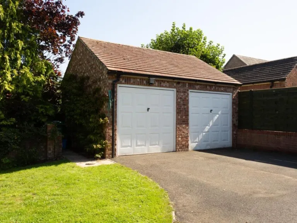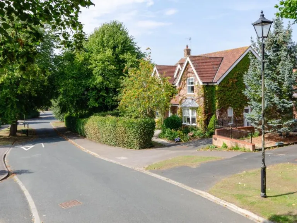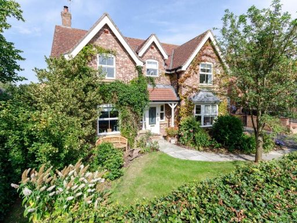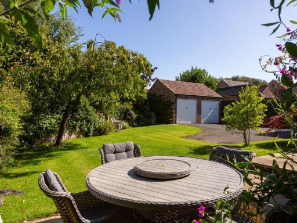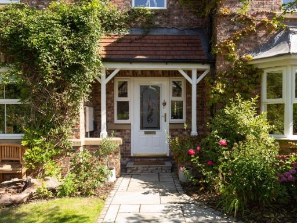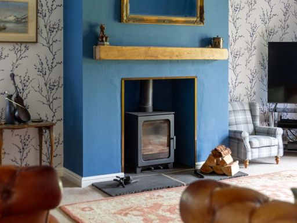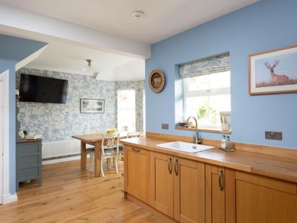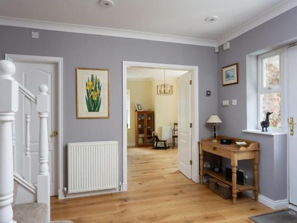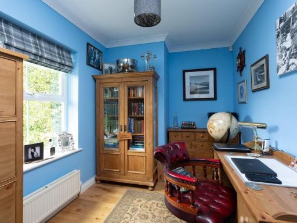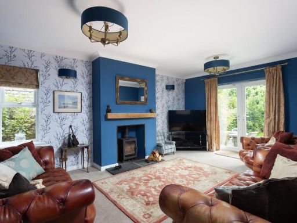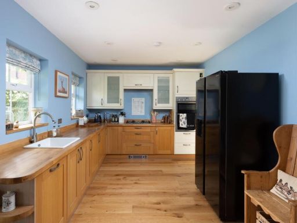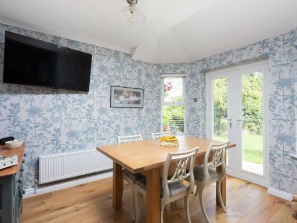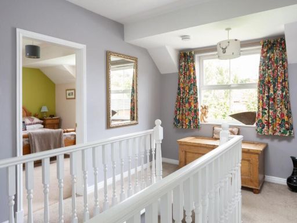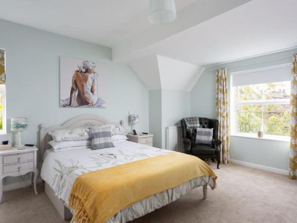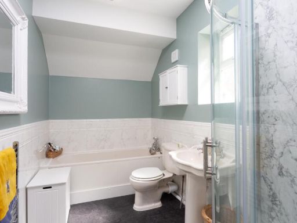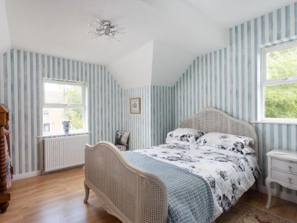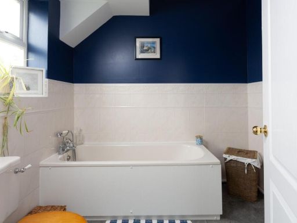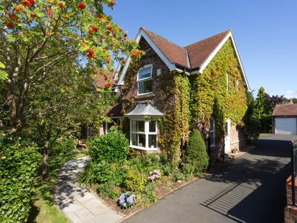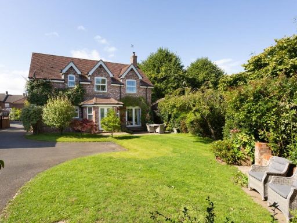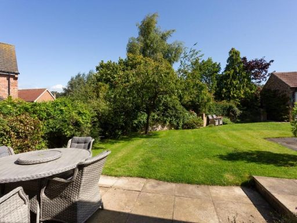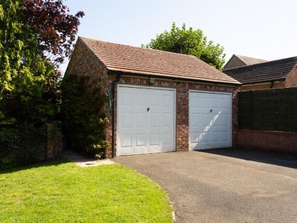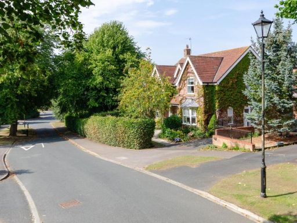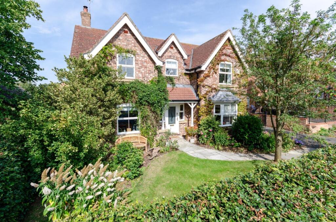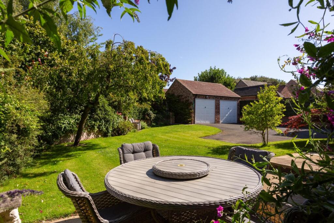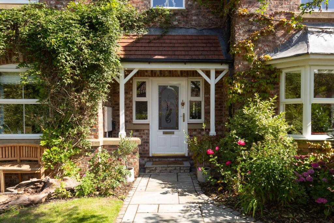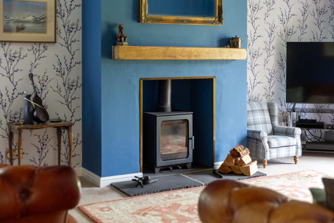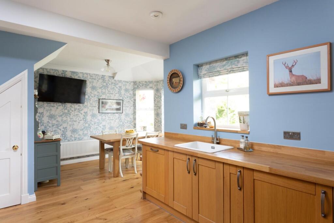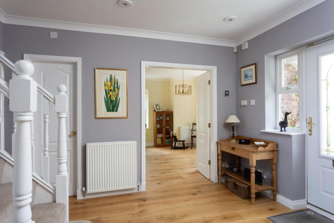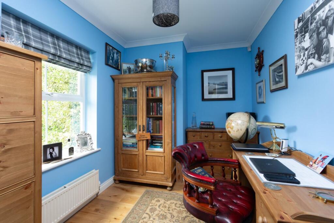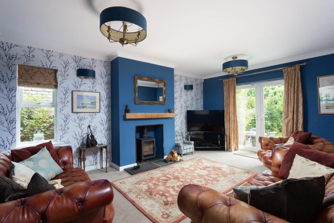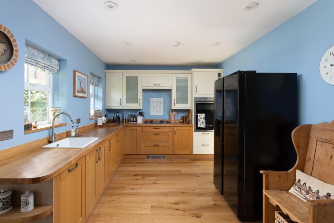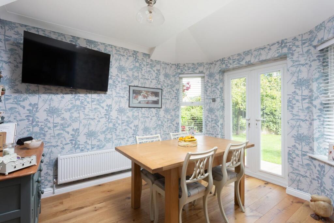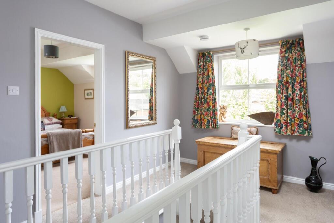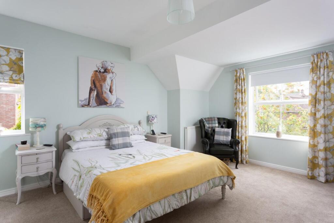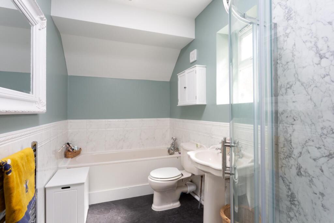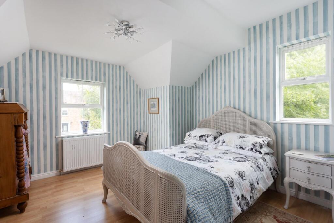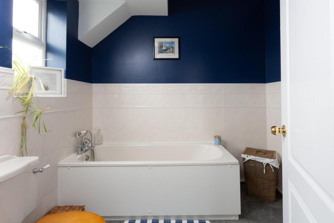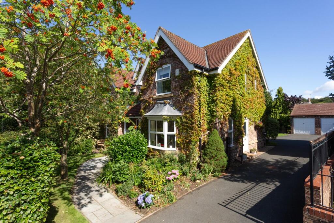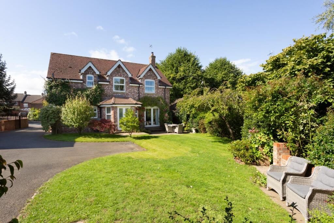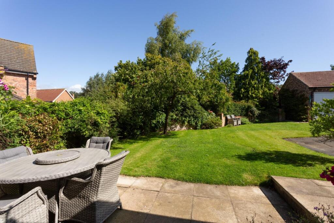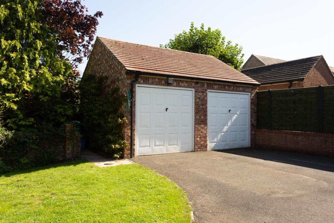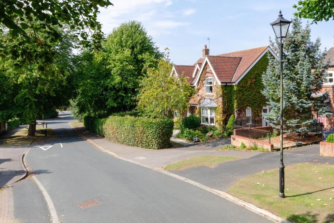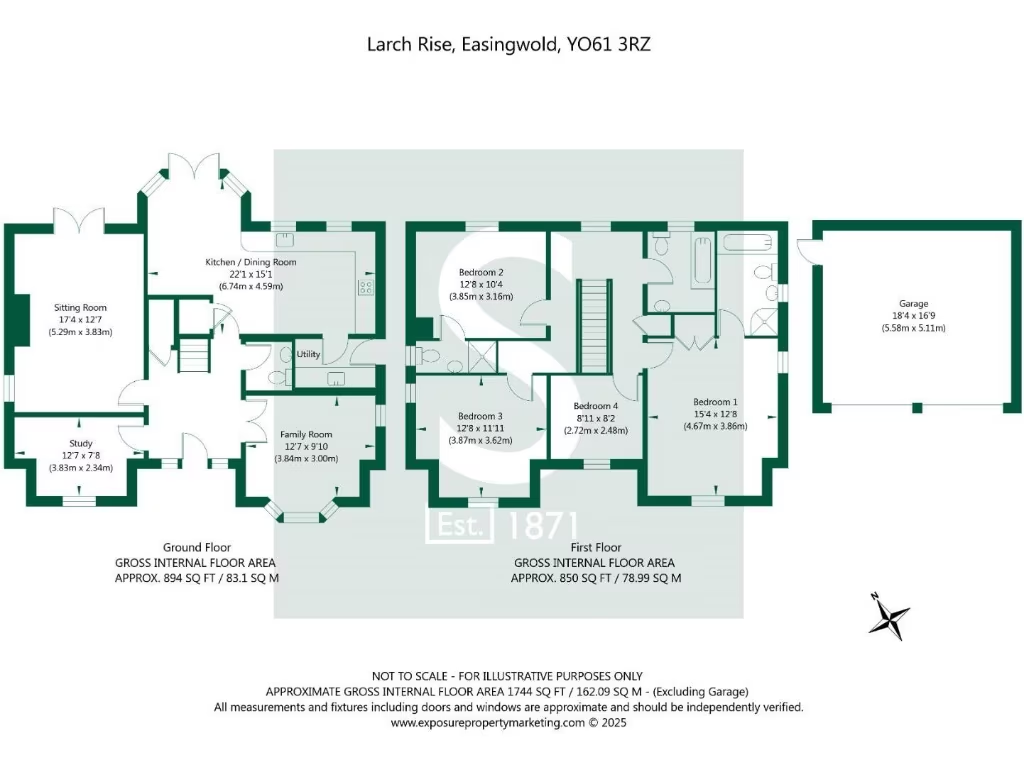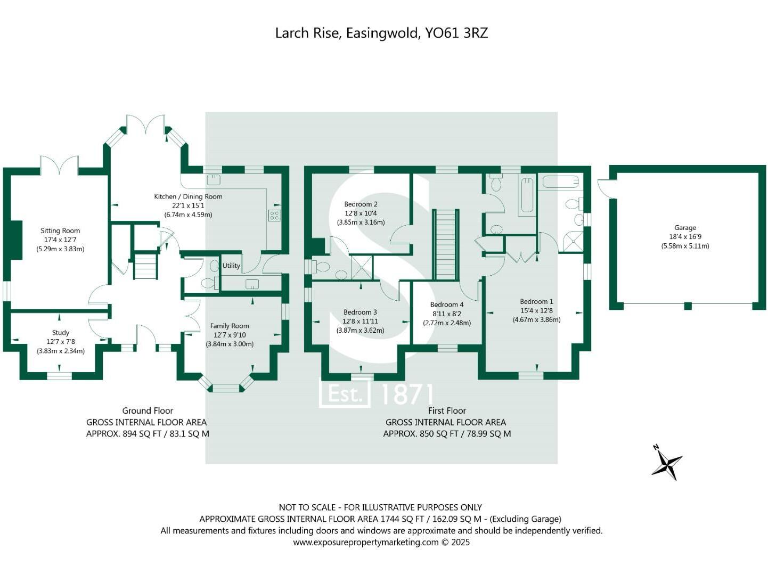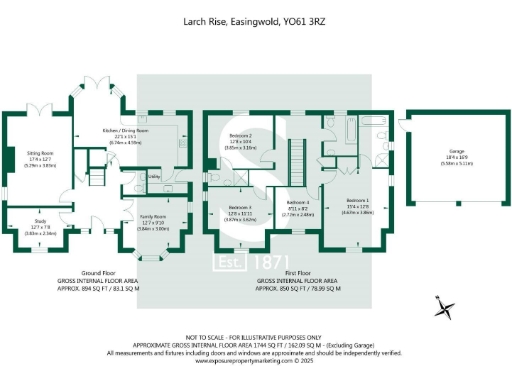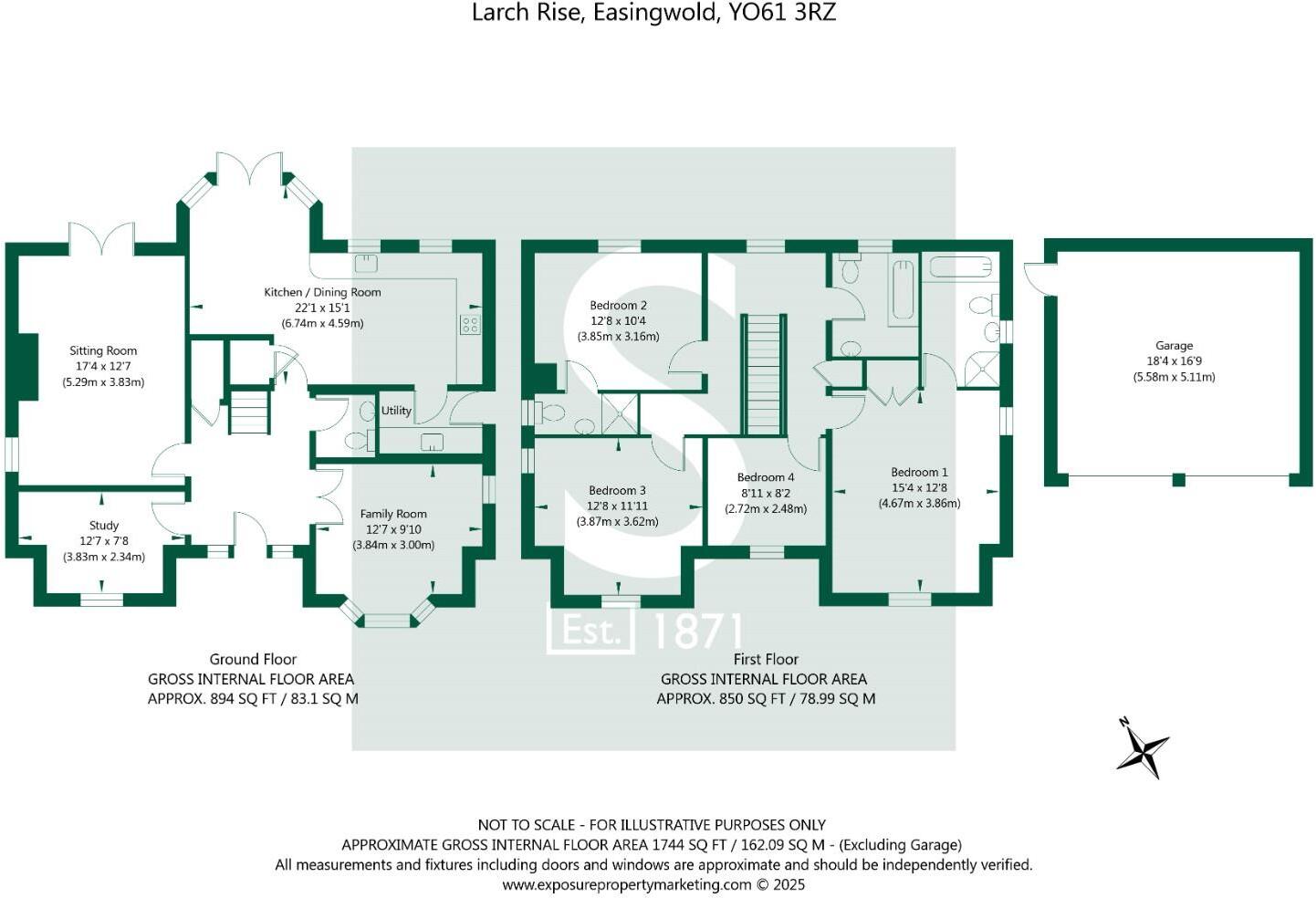Summary - 24 Larch Rise, Easingwold YO61 3RZ
4 bed 3 bath Detached
Renovated four-bed home with large gardens and annex potential on peaceful Easingwold fringe.
Four bedrooms, primary and guest bedrooms with en-suite bathrooms
This recently restyled four-bedroom detached house sits on the rural fringe of Easingwold and offers about 1,683 sq ft of comfortable family living. The ground floor has two formal reception rooms, a study, and a stunning dining kitchen with oak worktops and integrated appliances, plus a practical utility room. The living room benefits from a 17'4" length and a new wood-burning stove (2024).
Upstairs provides a generous primary bedroom with built-in wardrobes and an en-suite bathroom, a guest bedroom with en-suite shower room, two further double bedrooms and a family bathroom. The layout suits family life with separate living and working spaces and attractive garden views from several rooms.
Externally the property occupies a large plot with recently landscaped front garden, private gated driveway, generous hardstanding and a detached double garage. Planning permission (North Yorkshire Council, 12 Aug 2024, Ref: ZB24/01244/FUL) is granted to convert the garage into a one-bedroom annex, with a condition that it must remain ancillary to the main house. The rear garden is private with two lawn areas, established borders and a paved seating terrace.
Practical points to note: the house was comprehensively upgraded in 2024 and benefits from mains gas boiler heating, double glazing and fast broadband. The EPC is rated D and the property is in Council Tax band F (North Yorkshire Council), which will affect running costs. The approved annex conversion is liable under the Community Infrastructure Levy and cannot be used as a separate dwelling.
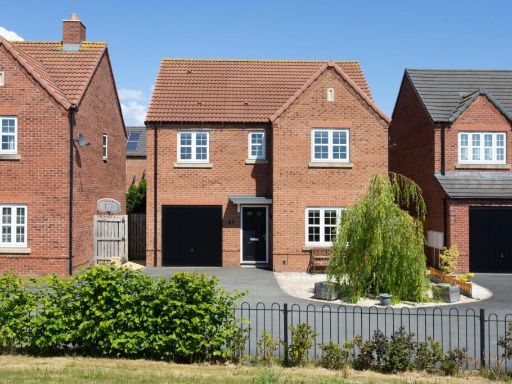 4 bedroom detached house for sale in Easingwold, York, YO61 — £439,995 • 4 bed • 2 bath • 1545 ft²
4 bedroom detached house for sale in Easingwold, York, YO61 — £439,995 • 4 bed • 2 bath • 1545 ft²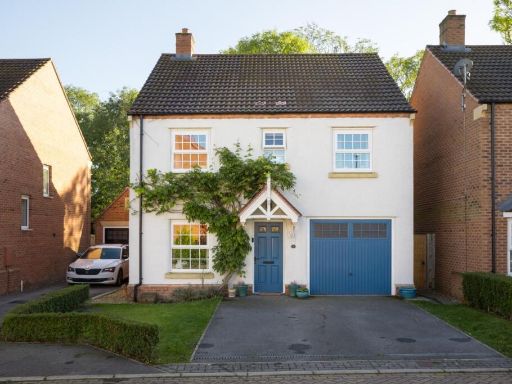 4 bedroom detached house for sale in Hurns Way, Easingwold, YO61 — £425,000 • 4 bed • 2 bath • 1477 ft²
4 bedroom detached house for sale in Hurns Way, Easingwold, YO61 — £425,000 • 4 bed • 2 bath • 1477 ft²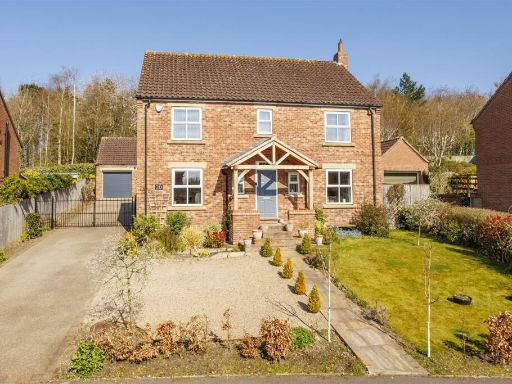 4 bedroom detached house for sale in Mallison Hill Drive, York, YO61 — £645,000 • 4 bed • 2 bath • 1465 ft²
4 bedroom detached house for sale in Mallison Hill Drive, York, YO61 — £645,000 • 4 bed • 2 bath • 1465 ft²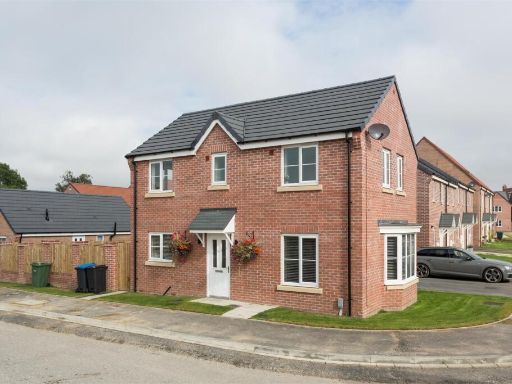 4 bedroom detached house for sale in Easingwold, York, YO61 — £325,000 • 4 bed • 3 bath • 1094 ft²
4 bedroom detached house for sale in Easingwold, York, YO61 — £325,000 • 4 bed • 3 bath • 1094 ft²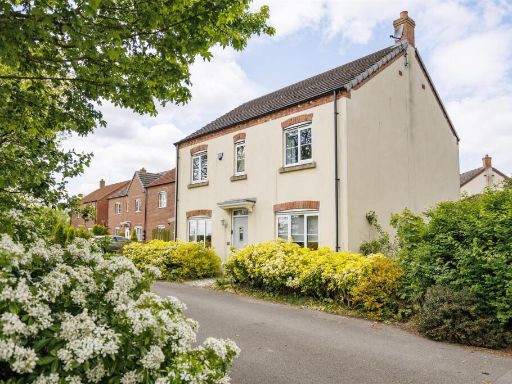 4 bedroom detached house for sale in Driffield Avenue, Easingwold, York, YO61 — £425,000 • 4 bed • 2 bath • 1365 ft²
4 bedroom detached house for sale in Driffield Avenue, Easingwold, York, YO61 — £425,000 • 4 bed • 2 bath • 1365 ft²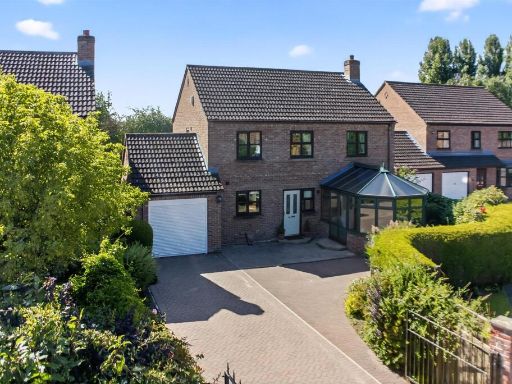 4 bedroom detached house for sale in Gatenby Garth, Easingwold, York, YO61 — £550,000 • 4 bed • 2 bath • 1700 ft²
4 bedroom detached house for sale in Gatenby Garth, Easingwold, York, YO61 — £550,000 • 4 bed • 2 bath • 1700 ft²