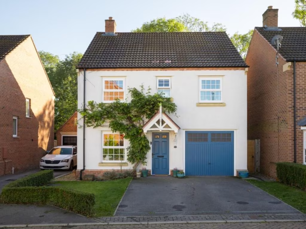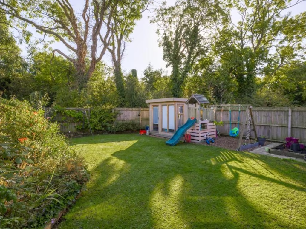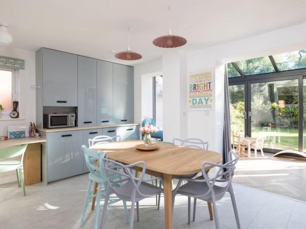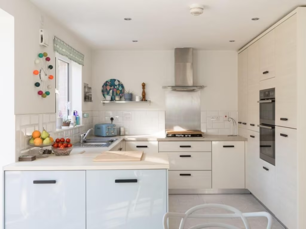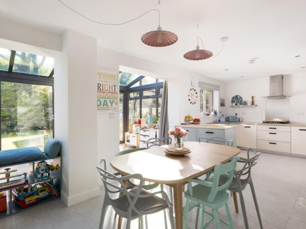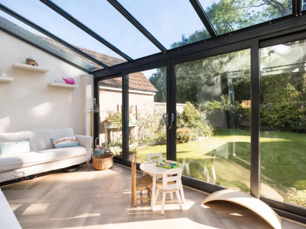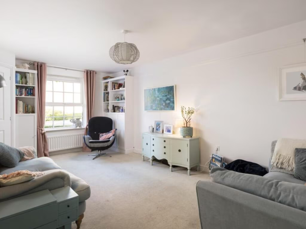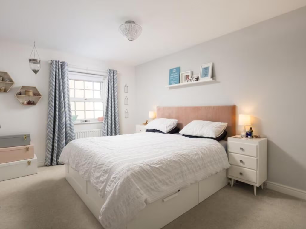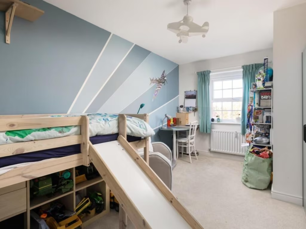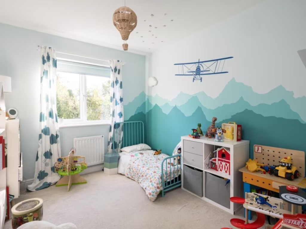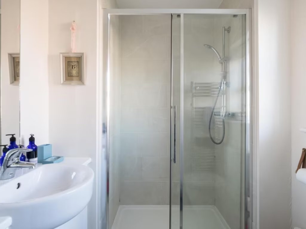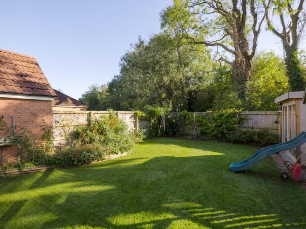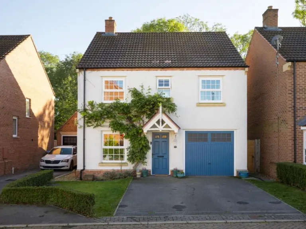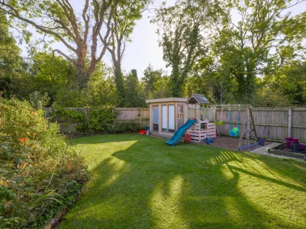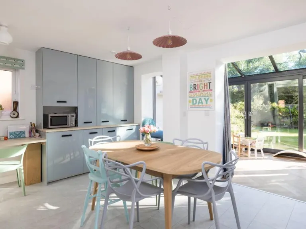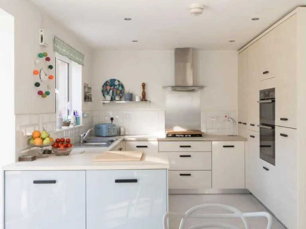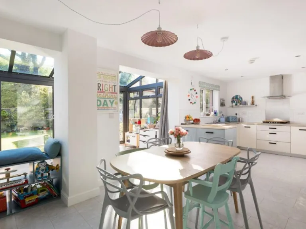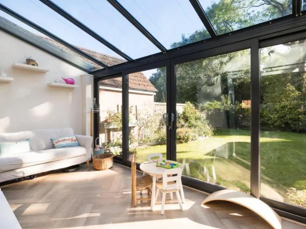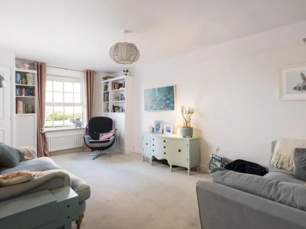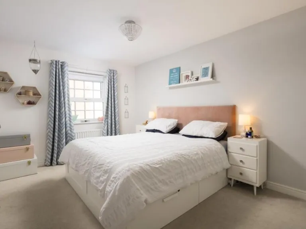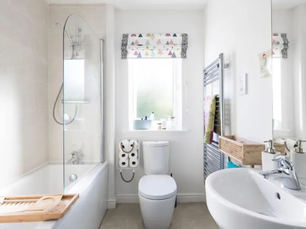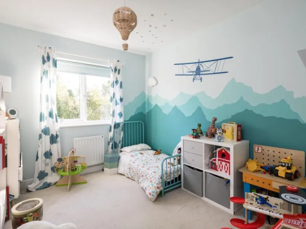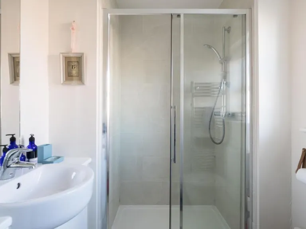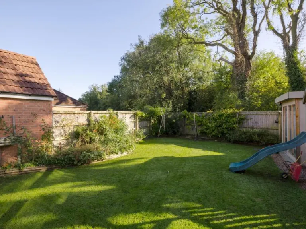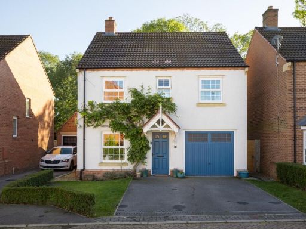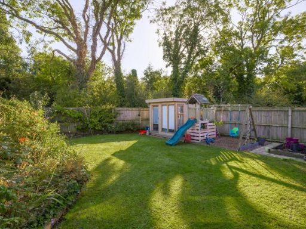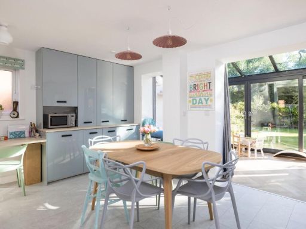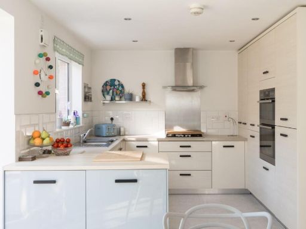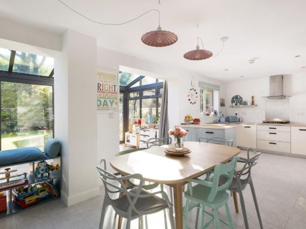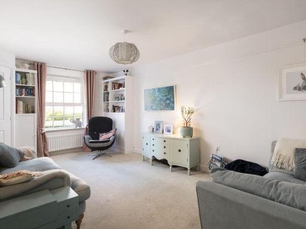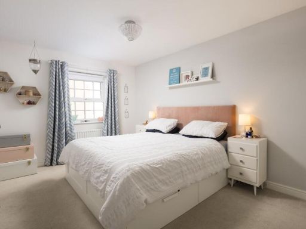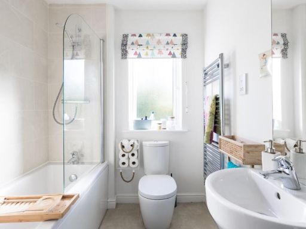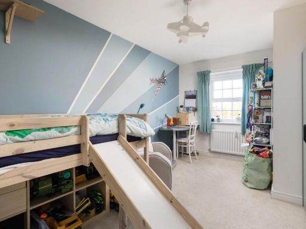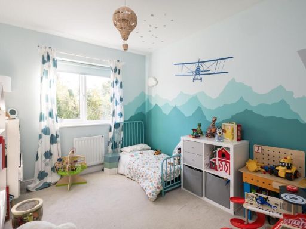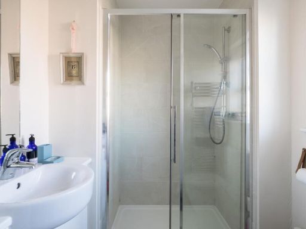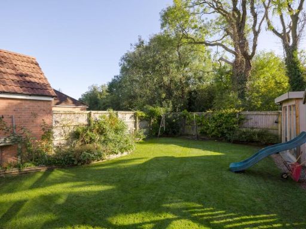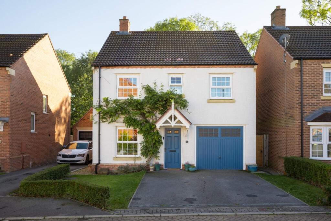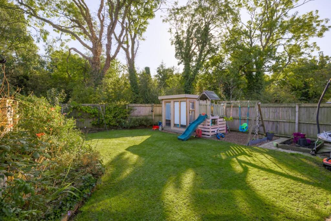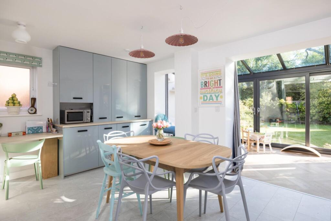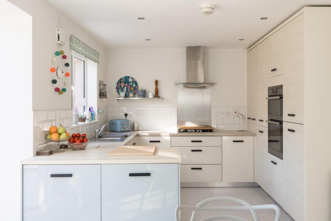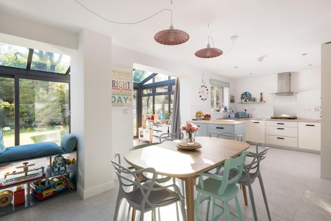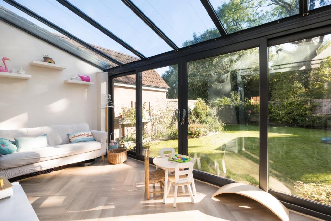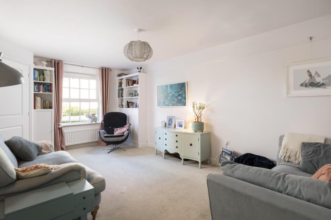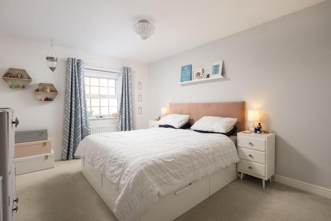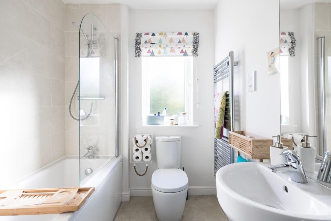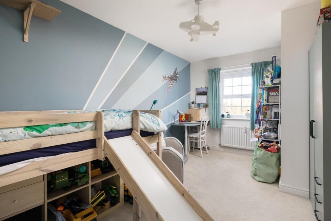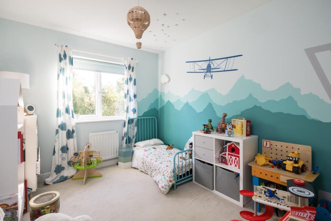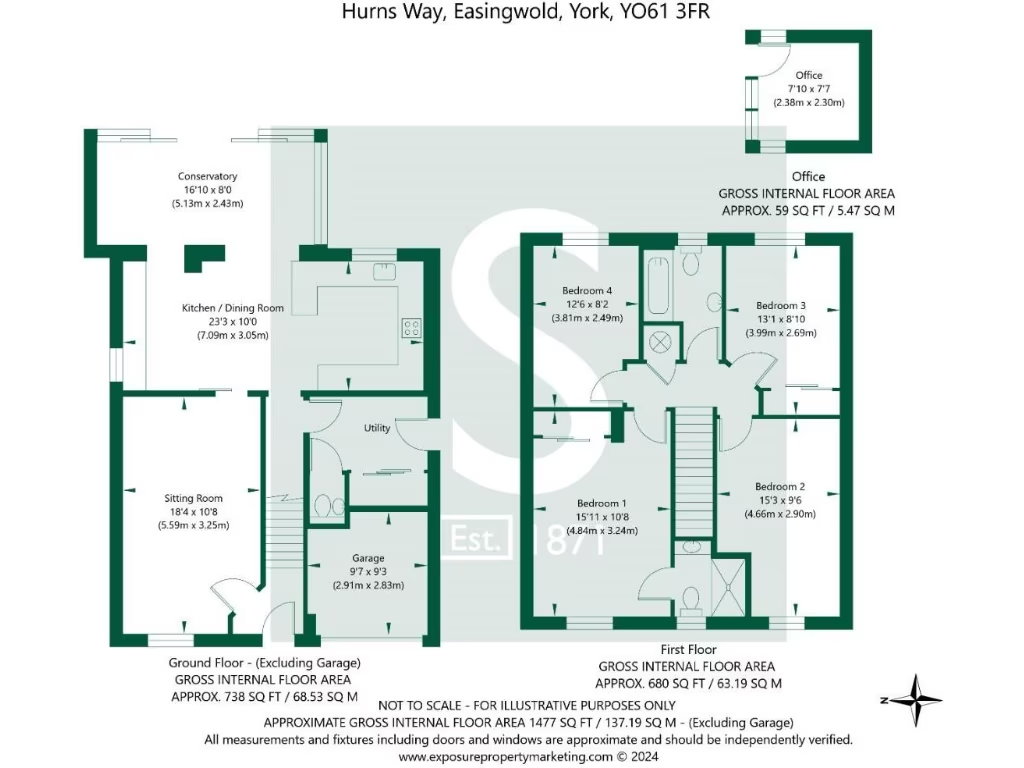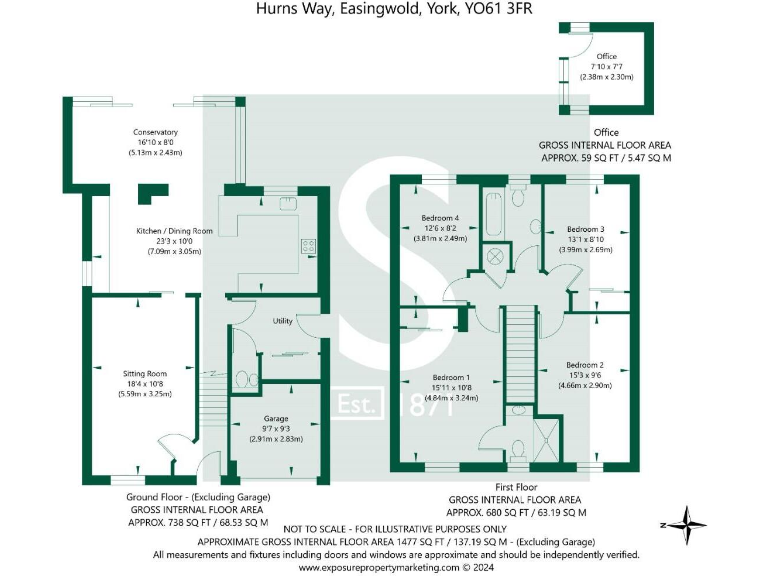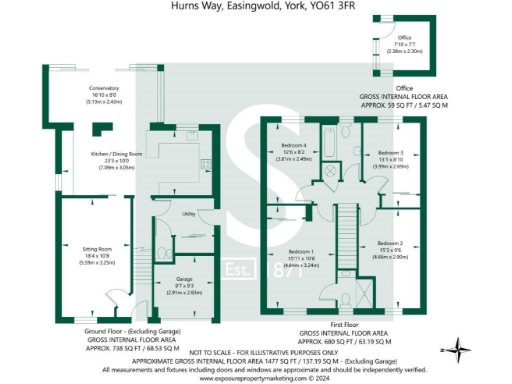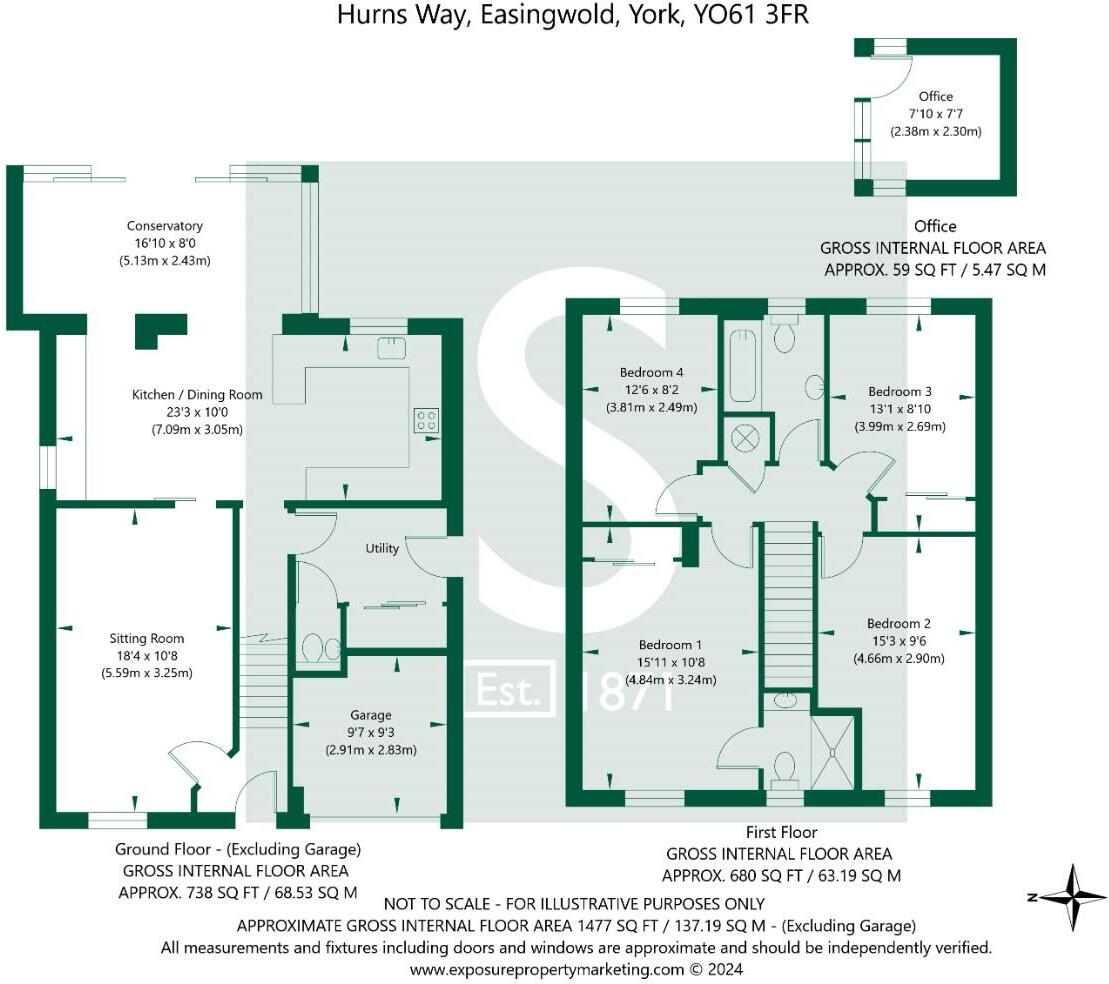- Extended ground floor with large dining kitchen and garden room
- Separate external studio/home office ideal for working from home
- Double‑width driveway plus integral garage with power and light
- Private rear garden with wooded backdrop and lawned area
- Approximately 1,477 sq ft of family accommodation over two floors
- EPC rating C; Council Tax band E (above average)
- No current valid planning permissions for further development
- Area records average crime; small‑town location with good schools
Set in a quiet cul‑de‑sac on the edge of Easingwold, this well‑presented four‑bedroom detached home delivers comfortable family living across about 1,477 sq ft. The ground floor extension opens into a large dining kitchen and a garden room with underfloor heating, creating a bright, sociable hub for everyday life and entertaining.
Outside, the rear garden enjoys a private wooded backdrop and level lawn, with a separate studio/home office ideal for remote working or creative hobbies. Practical features include a double‑width driveway, integral garage with power, generous utility/boot room and up to c.76 Mbps broadband — useful for homework or home business needs.
The first floor offers a principal bedroom with built‑in wardrobes and en‑suite, plus three further bedrooms and a family bathroom — a straightforward, family‑friendly layout. The property is freehold, gas‑heated with radiators and double glazing throughout, and sits in a small‑town setting with good local schools and countryside nearby.
Buyers should note some practical considerations: the home has an EPC rating of C and sits in Council Tax band E (above average). There are no current valid planning permissions for further extensions, and the area records average crime levels. Overall, this is a comfortable, adaptable family home with attractive outdoor space and a useful separate studio, suited to buyers seeking village‑edge living with good connectivity.
