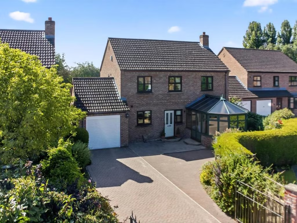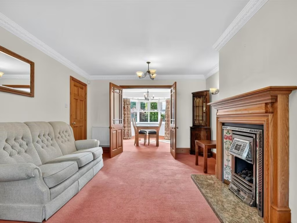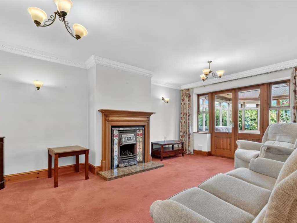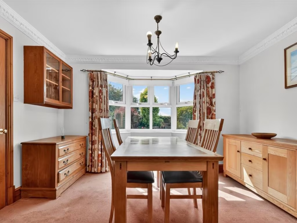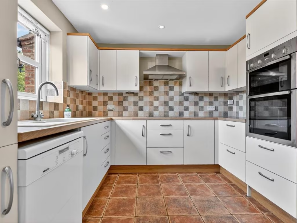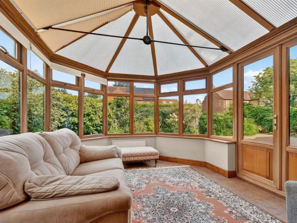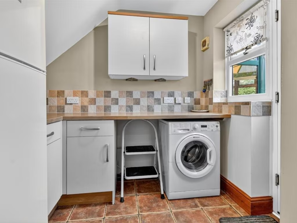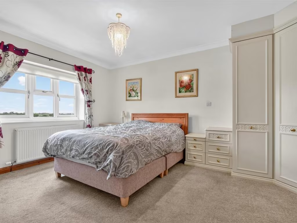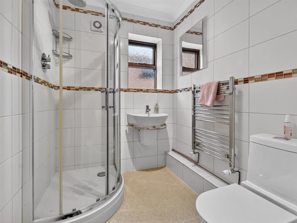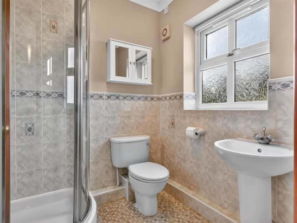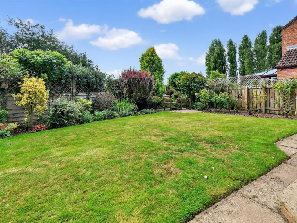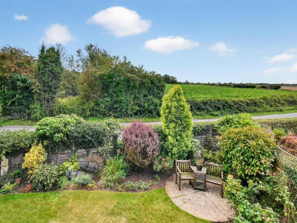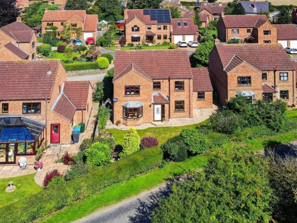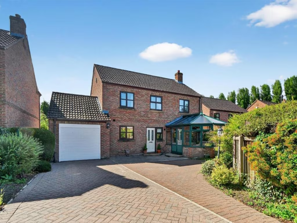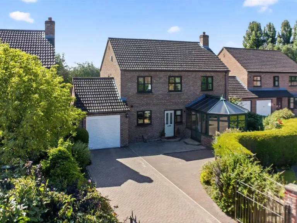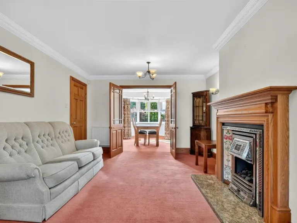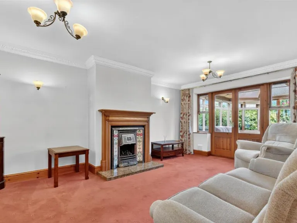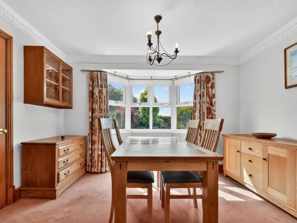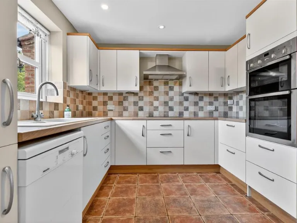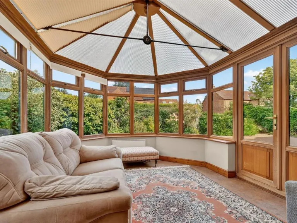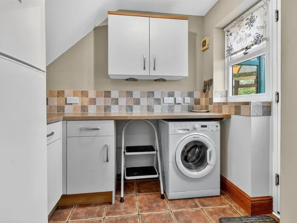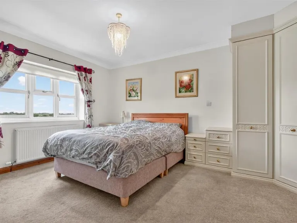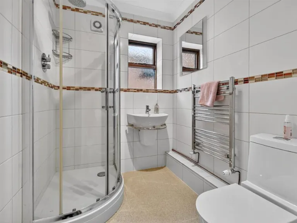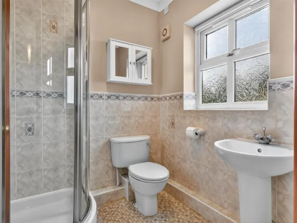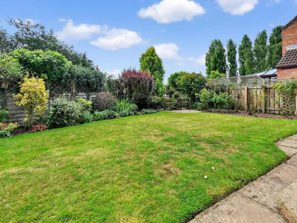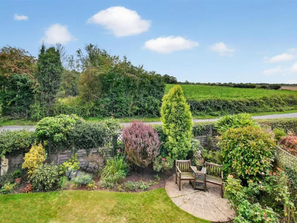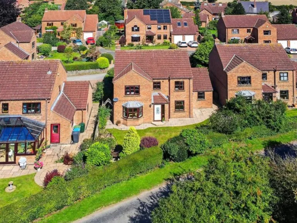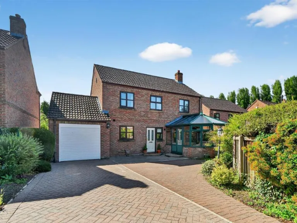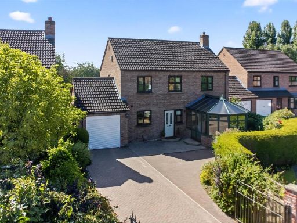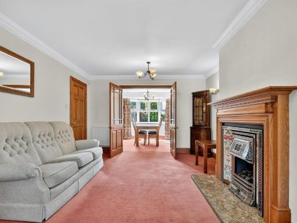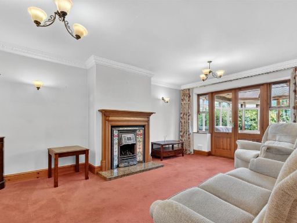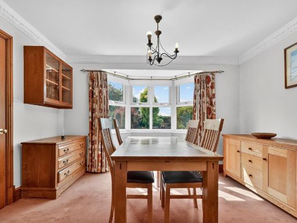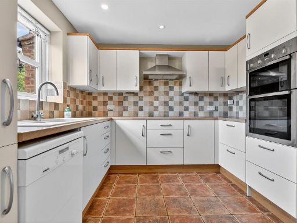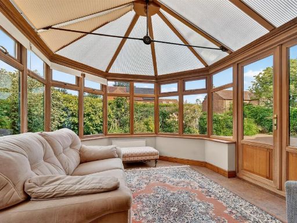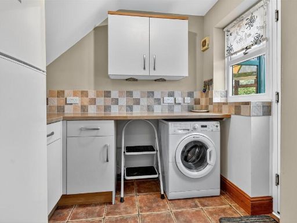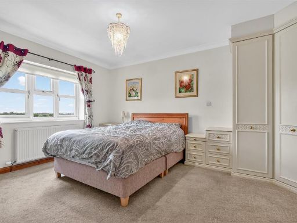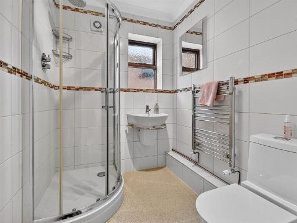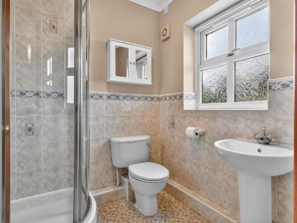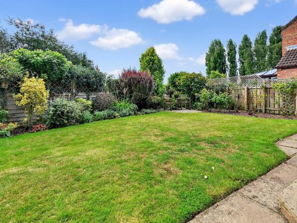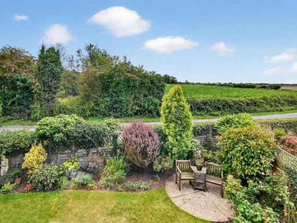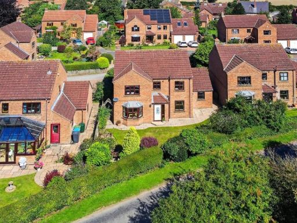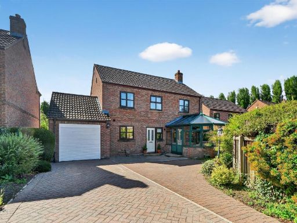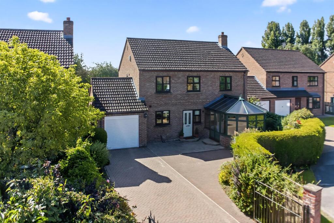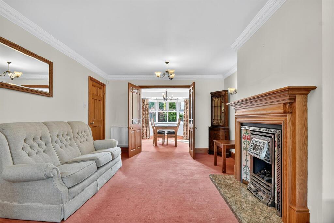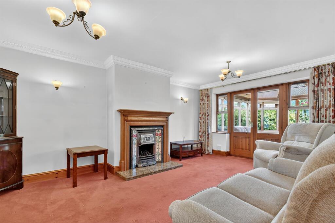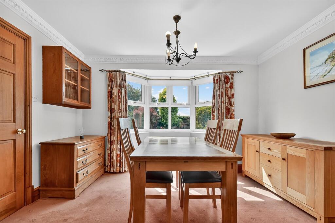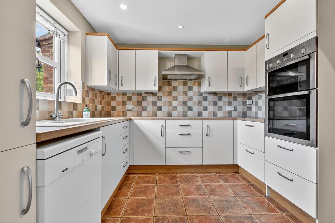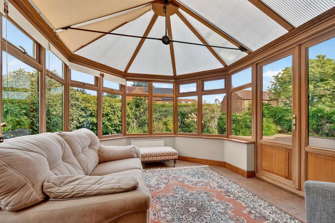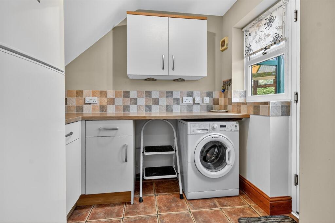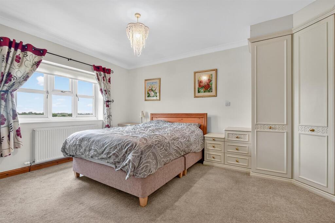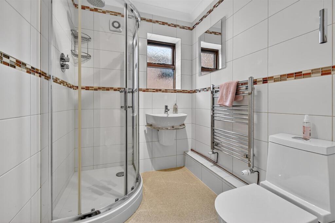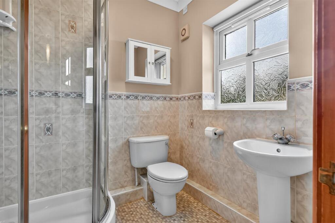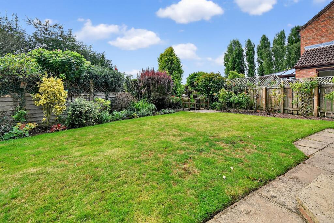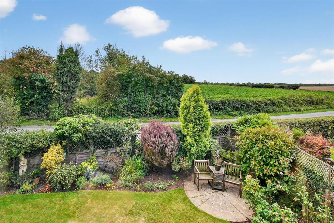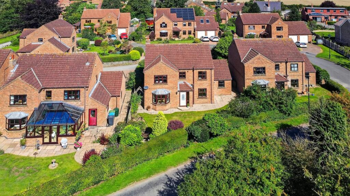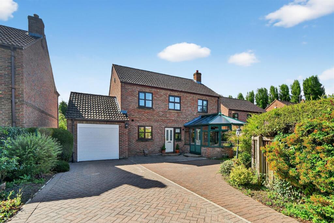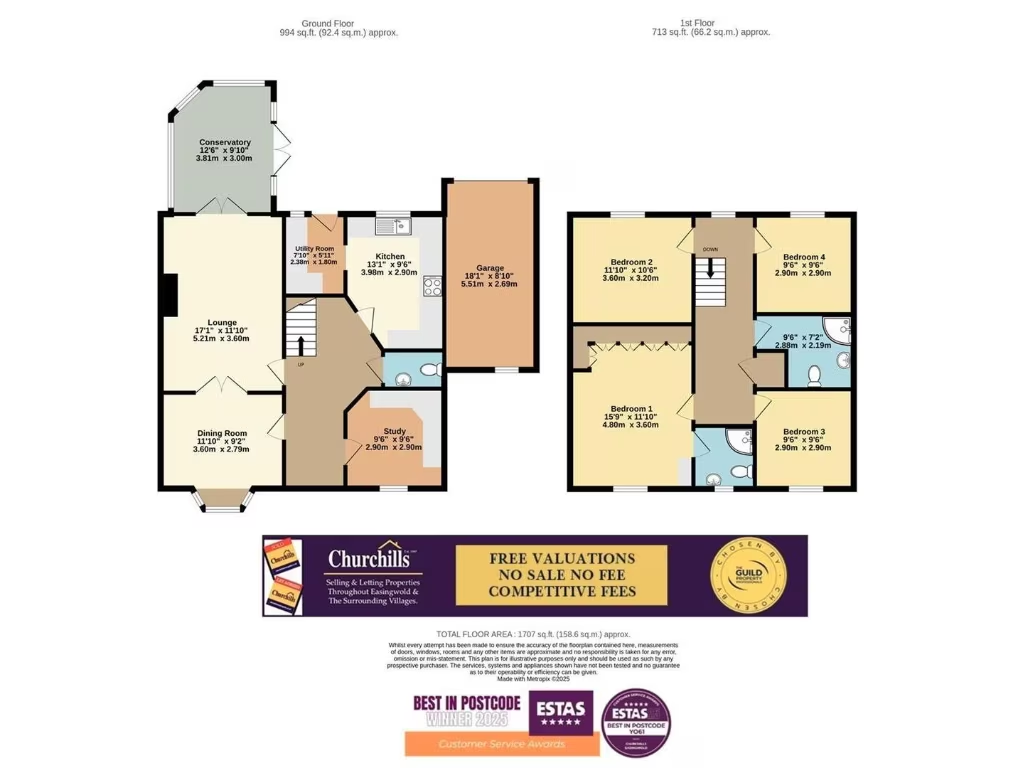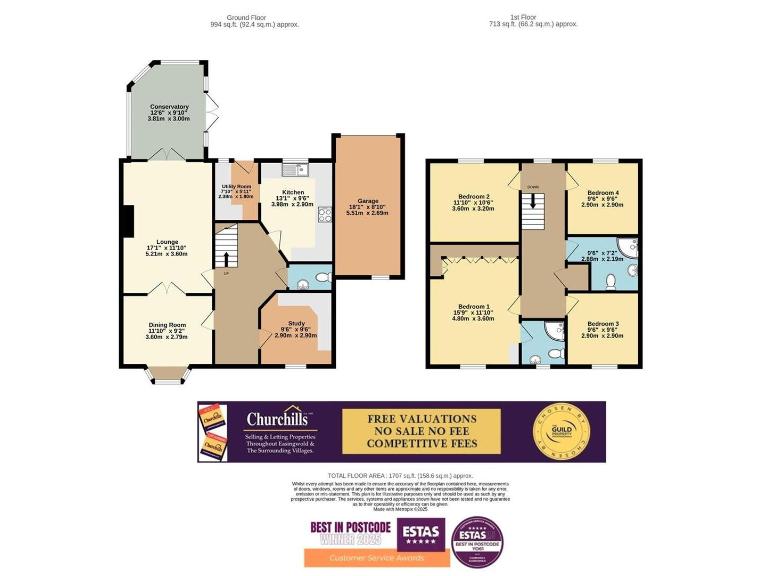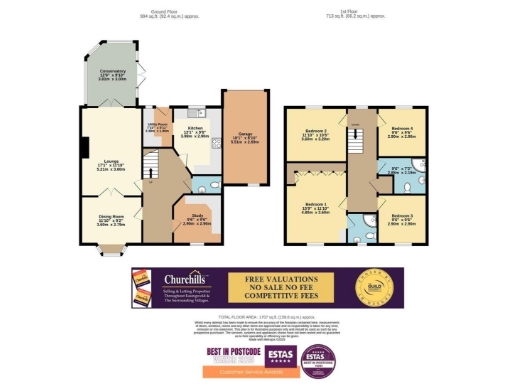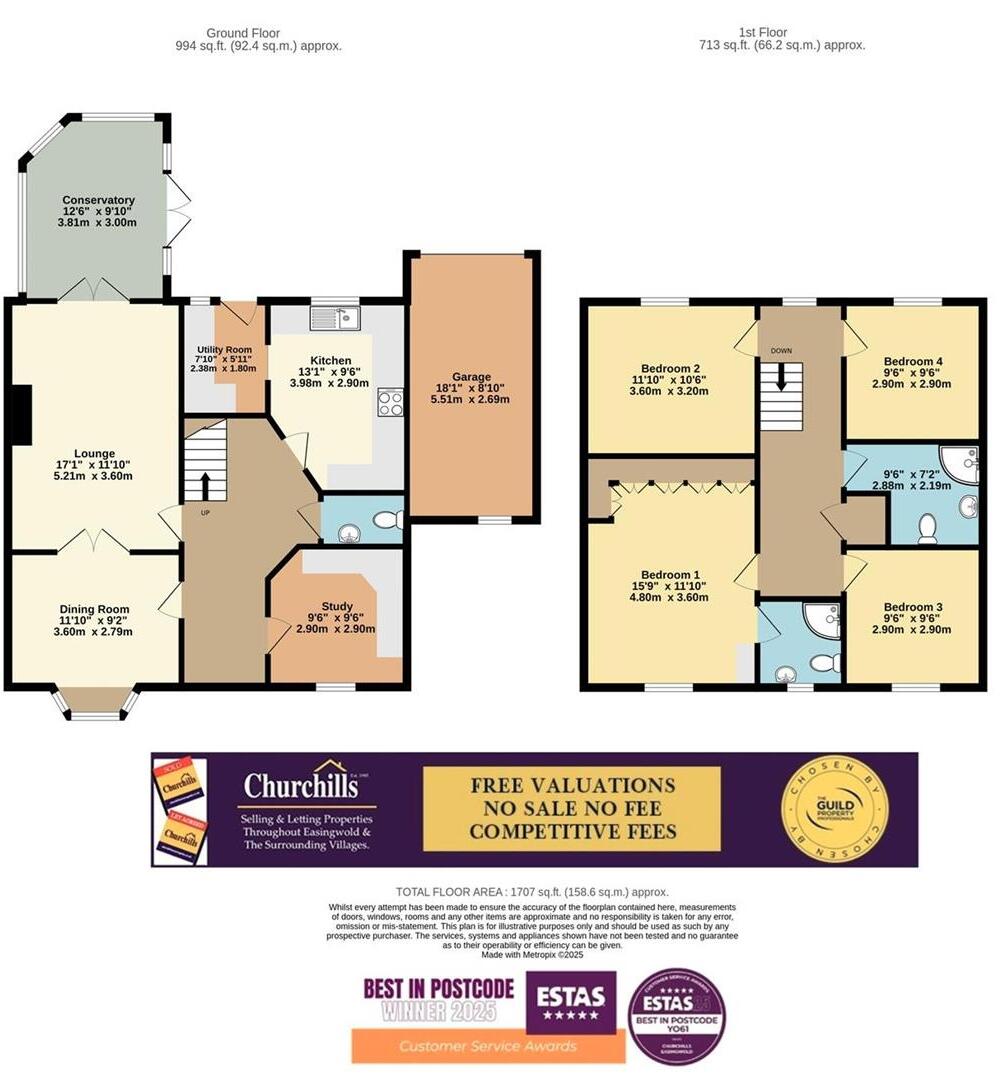Summary - 3 GATENBY GARTH EASINGWOLD YORK YO61 3QT
4 bed 2 bath Detached
Large family home in quiet cul-de-sac with gardens and garage, no onward chain.
- Over 1,700 sq ft of versatile family accommodation
- 38ft lounge/dining/garden room with garden access
- Separate study/snug ideal for home working
- Principal bedroom with fitted wardrobes and ensuite
- Landscaped front and rear gardens with patio seating
- Garage with electric roller door and large driveway
- Built early 1990s, double glazing, gas central heating
- Council tax band above average for the area
Set in a quiet cul-de-sac in highly regarded Easingwold, this substantial double-fronted detached home offers over 1,700 sq ft of flexible family accommodation. A striking 38ft lounge/dining/garden room creates a dramatic through‑space that flows to the rear patio, while a separate study/snug provides a useful work-from-home or hobby room. The principal bedroom enjoys fitted wardrobes, countryside views and an ensuite.
The kitchen is appointed with contemporary units and integrated Neff appliances, plus a useful utility room with direct garden access. Externally the property sits on a large plot with attractively landscaped front and rear gardens, a generous brickset driveway behind wrought-iron gates and an integral garage with electric roller door.
Practical points to note: the home is freehold and offered with no onward chain, constructed in the early 1990s, with double glazing and gas central heating. Council tax sits above average for the area. The layout and plot make the house well suited to growing families or those downsizing who still want generous internal space.
Easingwold provides local shops, good schools and easy road links to York, Harrogate and Leeds. The property is a solid, well-maintained family home that balances immediate comfort with scope for cosmetic updating to reflect a buyer’s personal tastes.
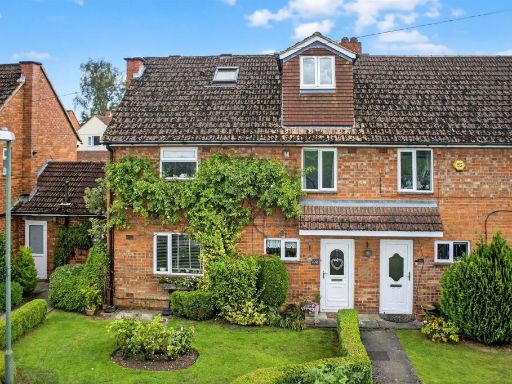 4 bedroom semi-detached house for sale in Linton Woods Lane, Linton On Ouse, York, YO30 — £325,000 • 4 bed • 2 bath • 1766 ft²
4 bedroom semi-detached house for sale in Linton Woods Lane, Linton On Ouse, York, YO30 — £325,000 • 4 bed • 2 bath • 1766 ft²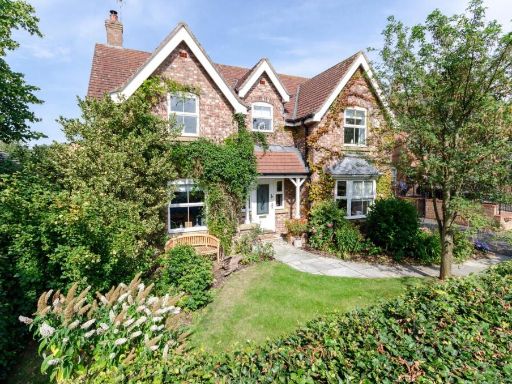 4 bedroom detached house for sale in Easingwold, York, YO61 — £725,000 • 4 bed • 3 bath • 1683 ft²
4 bedroom detached house for sale in Easingwold, York, YO61 — £725,000 • 4 bed • 3 bath • 1683 ft²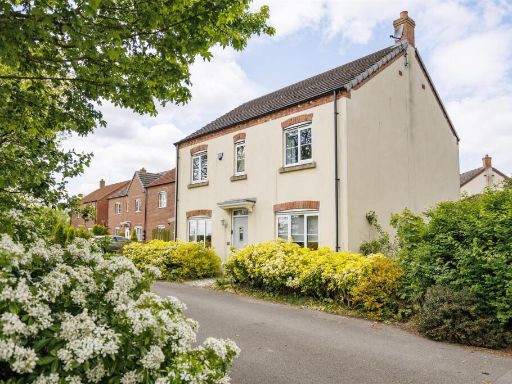 4 bedroom detached house for sale in Driffield Avenue, Easingwold, York, YO61 — £425,000 • 4 bed • 2 bath • 1365 ft²
4 bedroom detached house for sale in Driffield Avenue, Easingwold, York, YO61 — £425,000 • 4 bed • 2 bath • 1365 ft²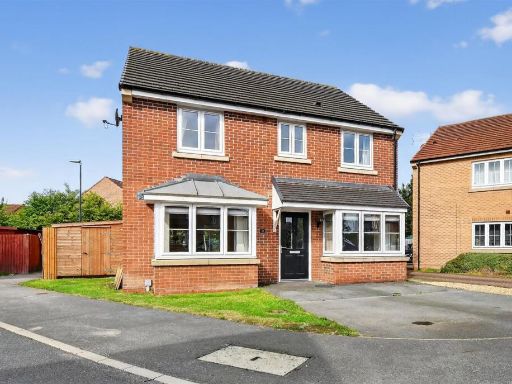 4 bedroom detached house for sale in Regent Drive, Easingwold, York, YO61 — £435,000 • 4 bed • 2 bath • 1173 ft²
4 bedroom detached house for sale in Regent Drive, Easingwold, York, YO61 — £435,000 • 4 bed • 2 bath • 1173 ft²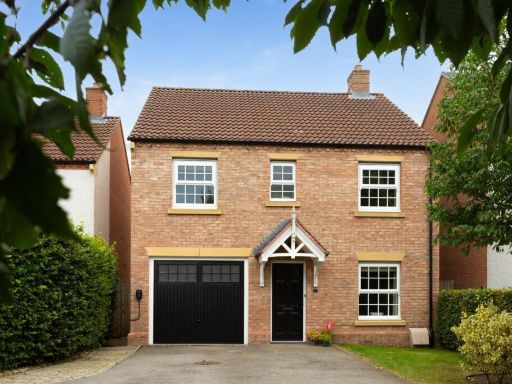 4 bedroom detached house for sale in Longbridge Drive, Easingwold, YO61 — £399,995 • 4 bed • 2 bath • 1170 ft²
4 bedroom detached house for sale in Longbridge Drive, Easingwold, YO61 — £399,995 • 4 bed • 2 bath • 1170 ft²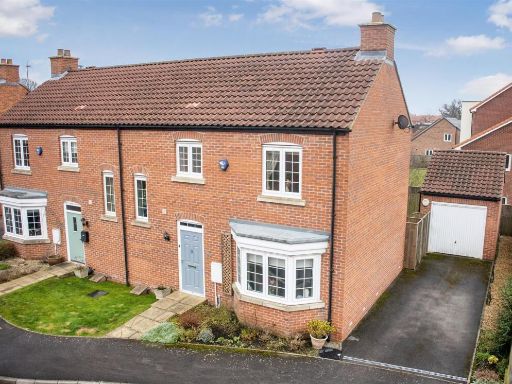 3 bedroom semi-detached house for sale in George Long Mews, Easingwold, York, YO61 — £325,000 • 3 bed • 2 bath • 963 ft²
3 bedroom semi-detached house for sale in George Long Mews, Easingwold, York, YO61 — £325,000 • 3 bed • 2 bath • 963 ft²