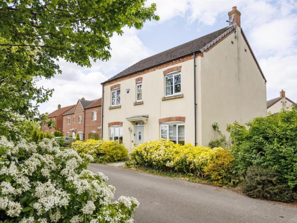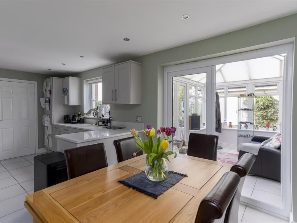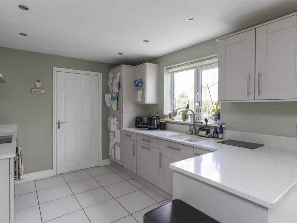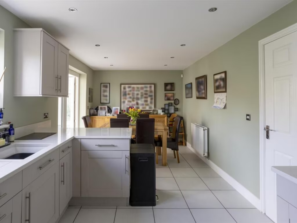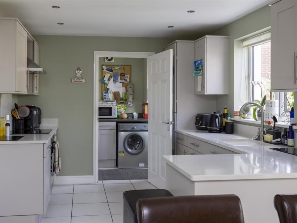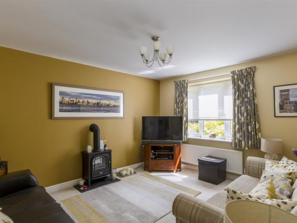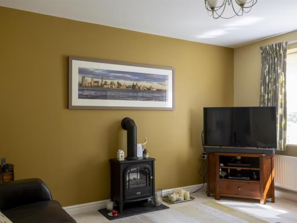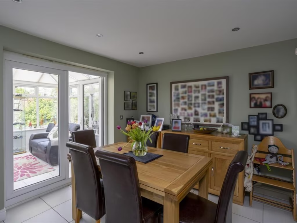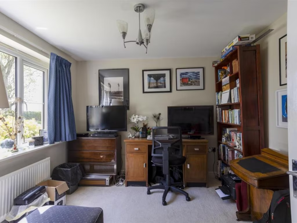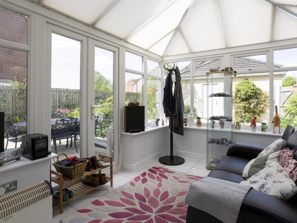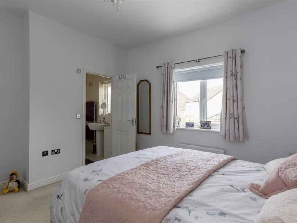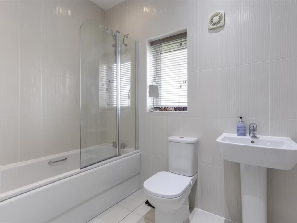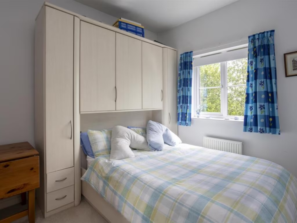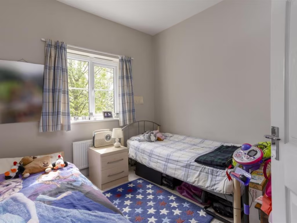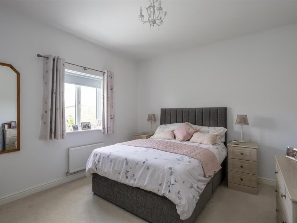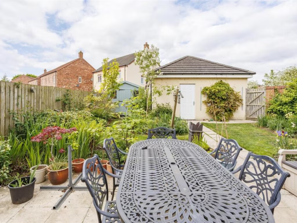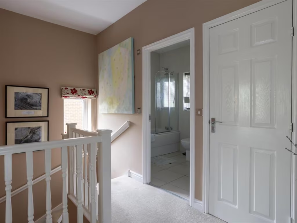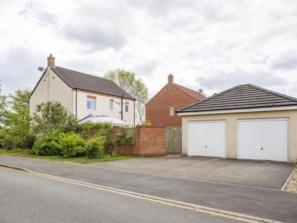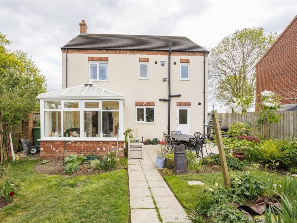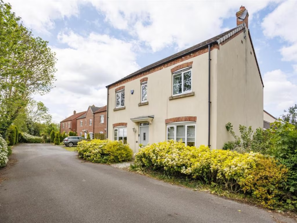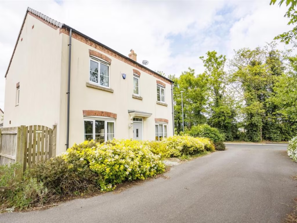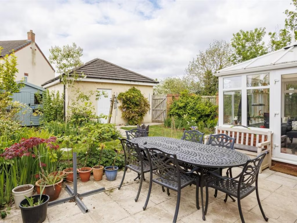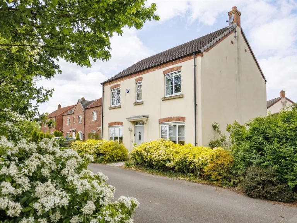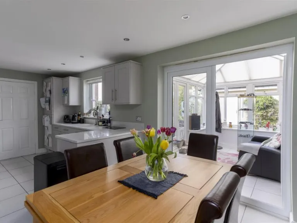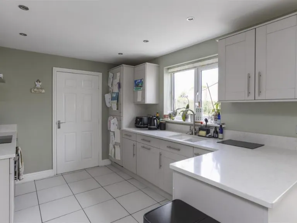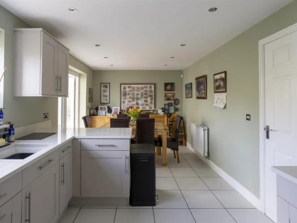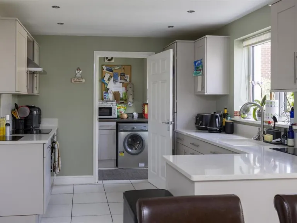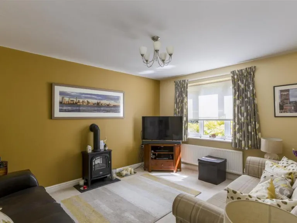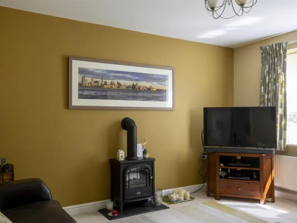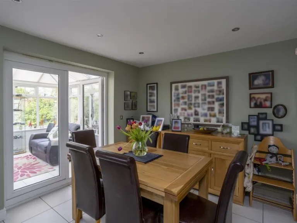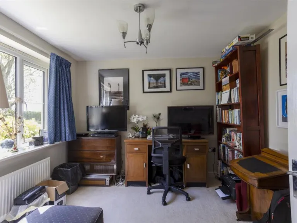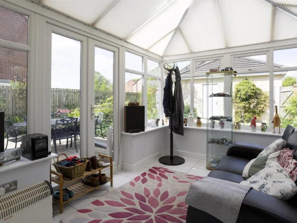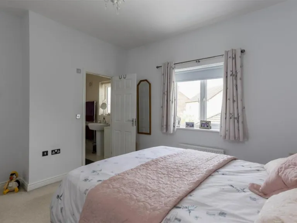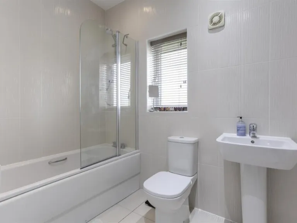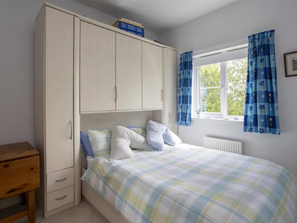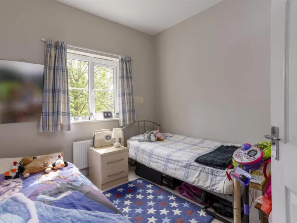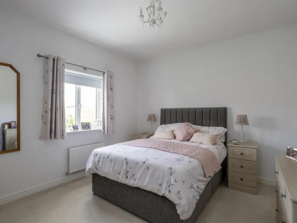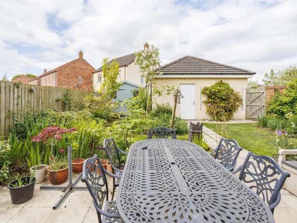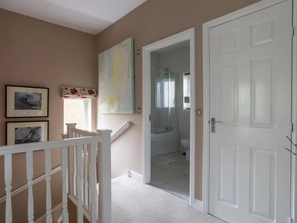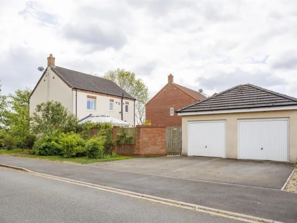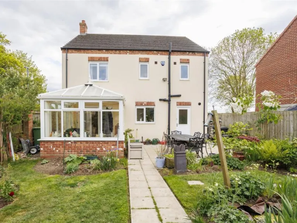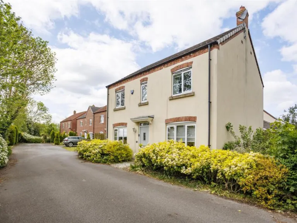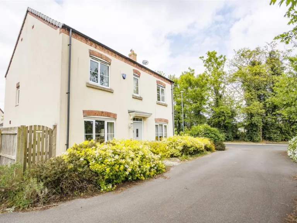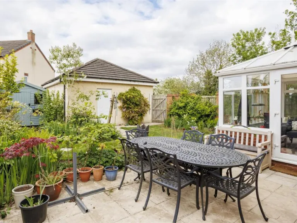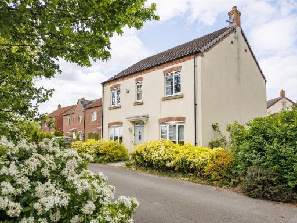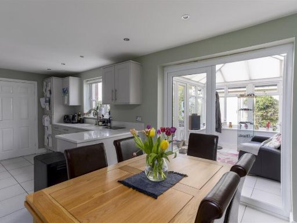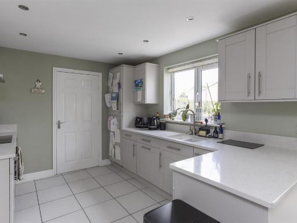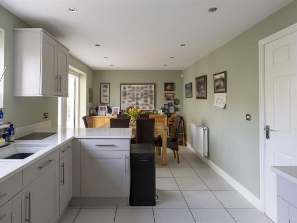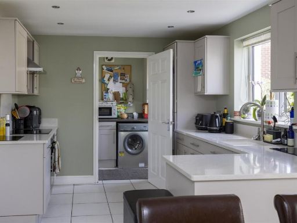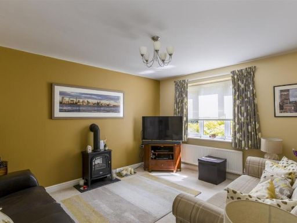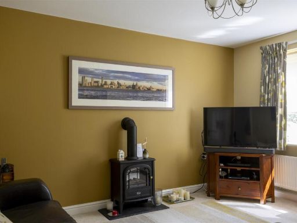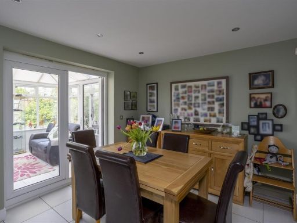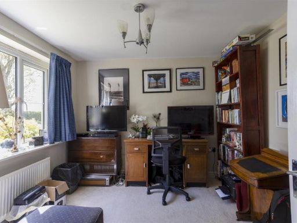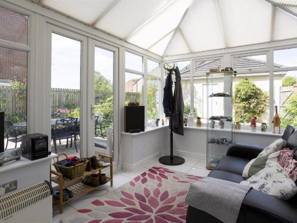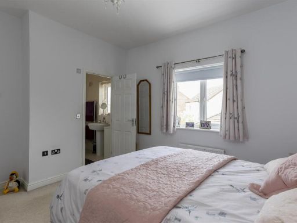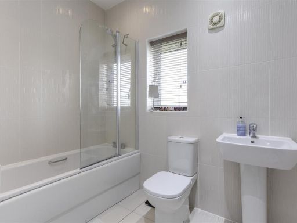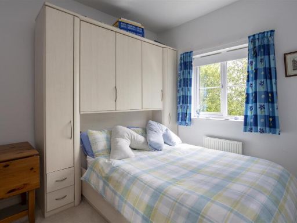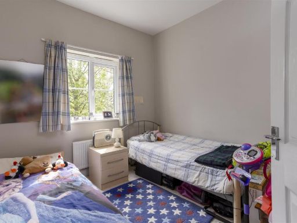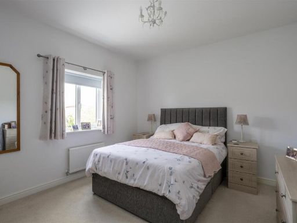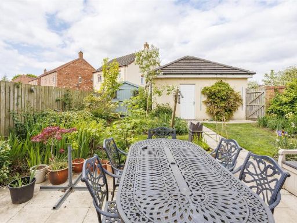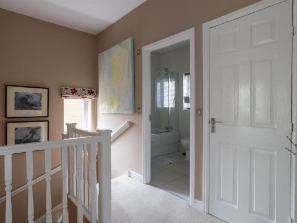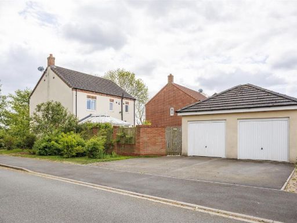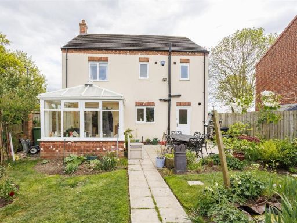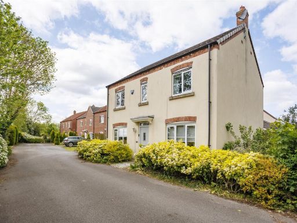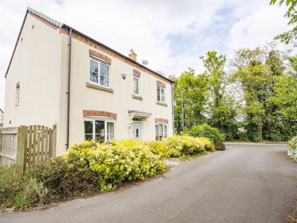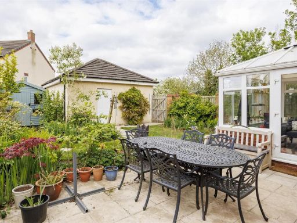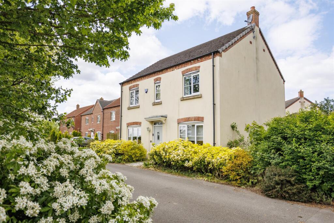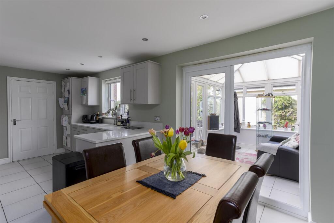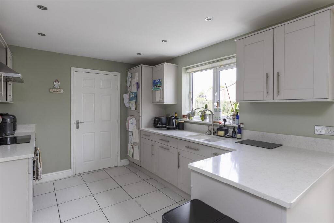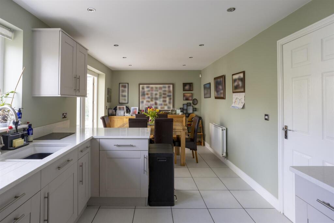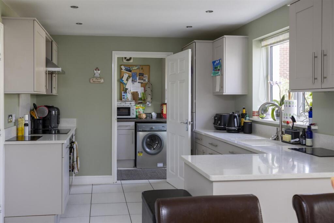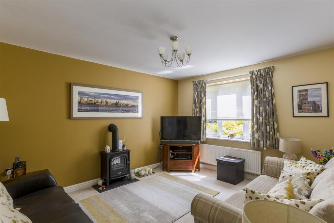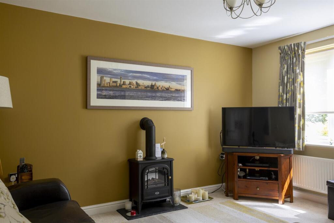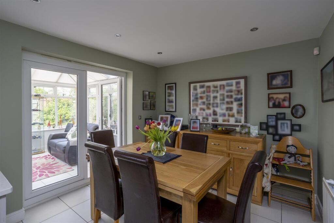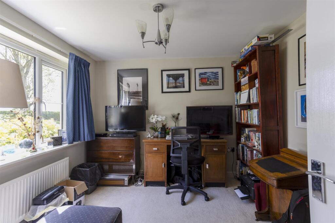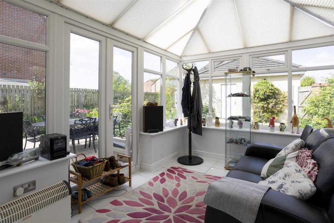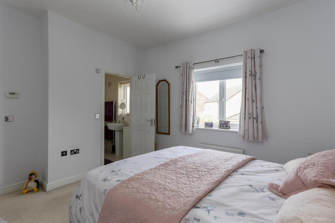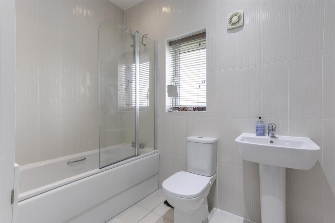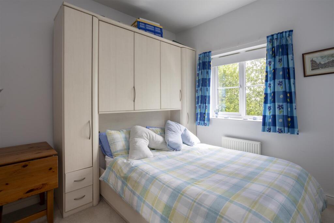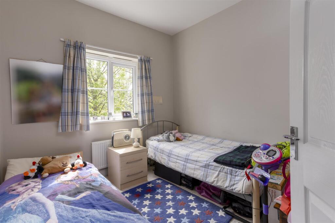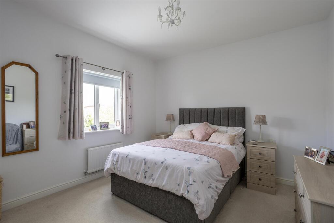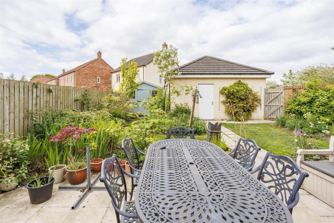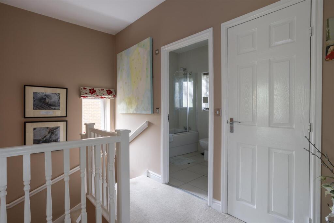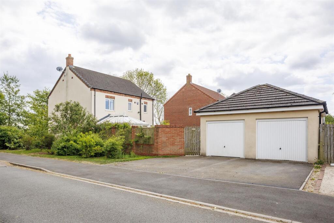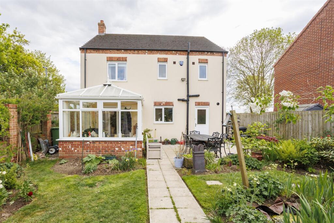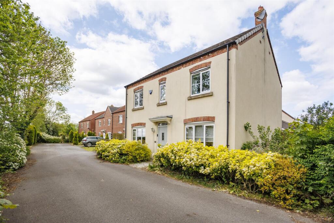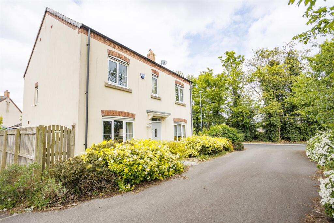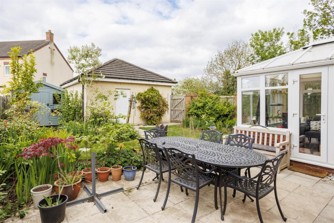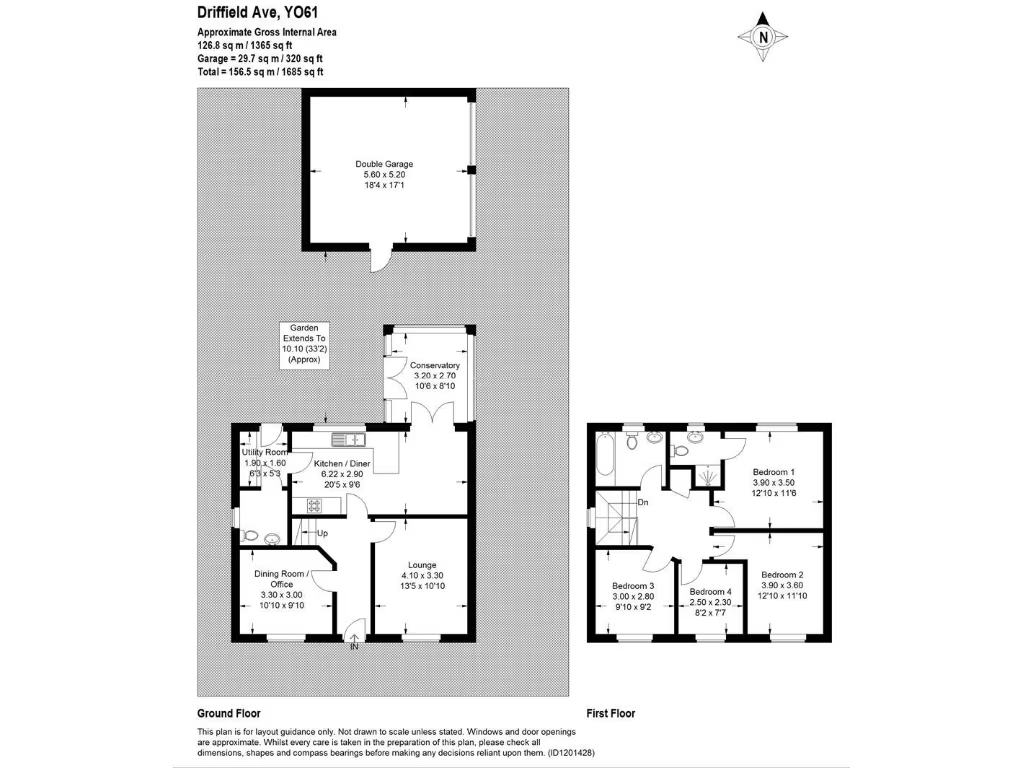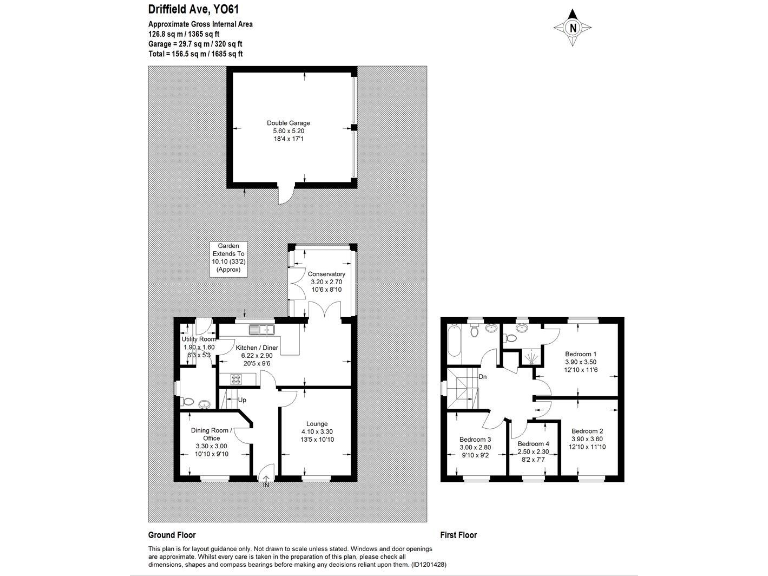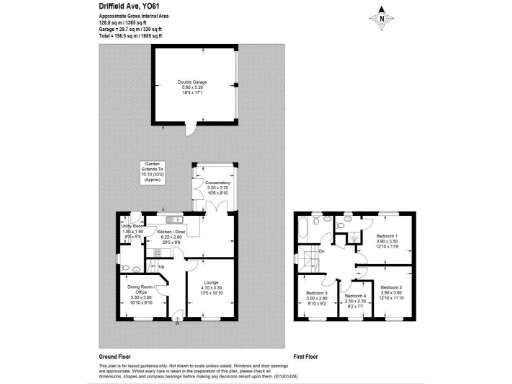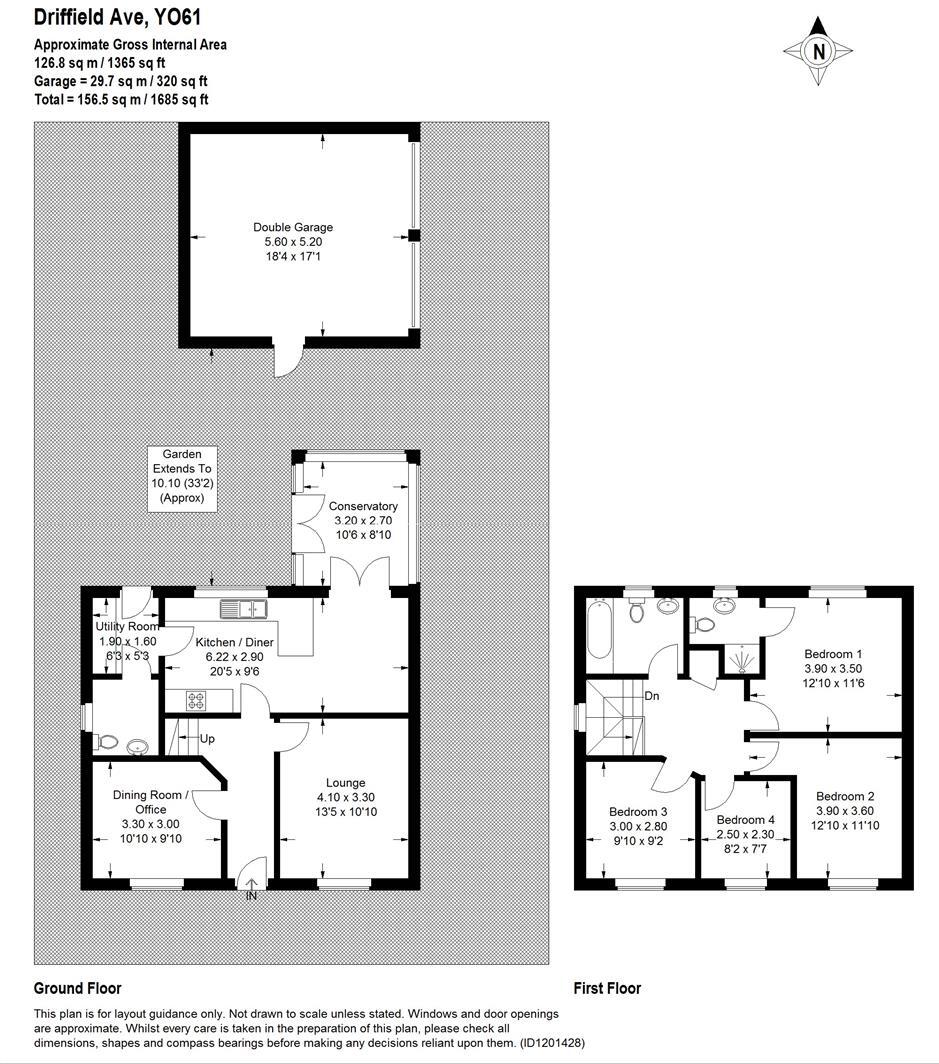Summary - Driffield Ave, YO61 YO61 3FT
4 bed 2 bath Detached
Spacious four-bed family house with garage, garden and modern kitchen.
- Detached four-bedroom family home with ensuite to master
- Modern open-plan kitchen-diner with conservatory and natural light
- Two reception rooms plus useful ground-floor utility and cloakroom
- Walled west-facing enclosed garden, private and sheltered
- Double garage with additional off-street parking and driveway
- Presented in good decorative order; largely move-in ready
- Located on edge of development — quieter but slightly removed
- Average local crime and mobile signal; fast broadband, no flood risk
Set on the edge of a popular Easingwold development, this detached four-bedroom home combines practical family layout with a well-kept finish. The ground floor offers two reception rooms plus a modern open-plan kitchen-diner that flows into a bright conservatory — a comfortable hub for daily life and entertaining.
Upstairs, the principal bedroom includes an ensuite, supported by three further bedrooms and a contemporary family bathroom. The property is presented in good order with fresh walls and smart flooring throughout, so buyers can move in with minimal immediate work required.
Outside, a walled west-facing garden provides private outdoor space and a pleasant spot for evening sun. A double garage and off-street parking add useful storage and vehicle convenience. The house sits in a very affluent, small-town fringe location with fast broadband and good local schools — well suited to families seeking village-edge living.
Notable practical points: the area records average crime and mobile signal, and the property is on the edge of the development which offers quieter surroundings but is slightly removed from the town centre. There is no flood risk; tenure is freehold.
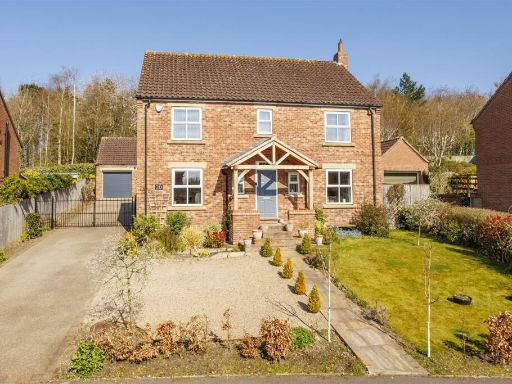 4 bedroom detached house for sale in Mallison Hill Drive, York, YO61 — £645,000 • 4 bed • 2 bath • 1465 ft²
4 bedroom detached house for sale in Mallison Hill Drive, York, YO61 — £645,000 • 4 bed • 2 bath • 1465 ft²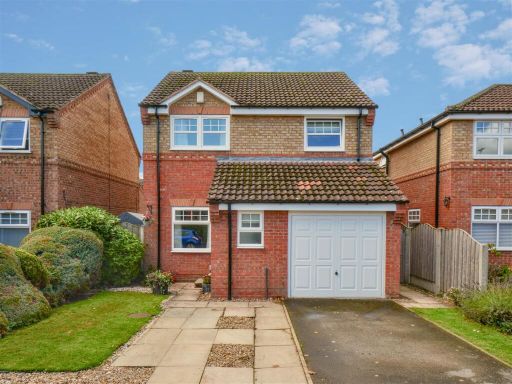 4 bedroom detached house for sale in Showfield Drive, Easingwold, YO61 — £400,000 • 4 bed • 2 bath • 1195 ft²
4 bedroom detached house for sale in Showfield Drive, Easingwold, YO61 — £400,000 • 4 bed • 2 bath • 1195 ft²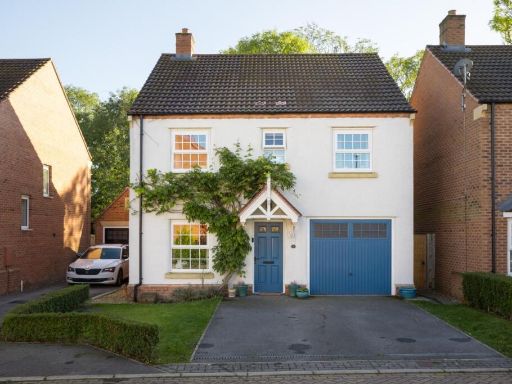 4 bedroom detached house for sale in Hurns Way, Easingwold, YO61 — £425,000 • 4 bed • 2 bath • 1477 ft²
4 bedroom detached house for sale in Hurns Way, Easingwold, YO61 — £425,000 • 4 bed • 2 bath • 1477 ft²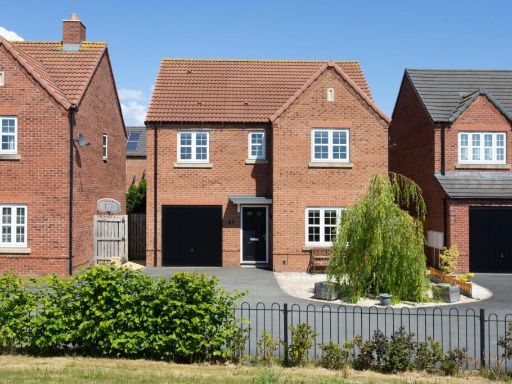 4 bedroom detached house for sale in Easingwold, York, YO61 — £439,995 • 4 bed • 2 bath • 1545 ft²
4 bedroom detached house for sale in Easingwold, York, YO61 — £439,995 • 4 bed • 2 bath • 1545 ft²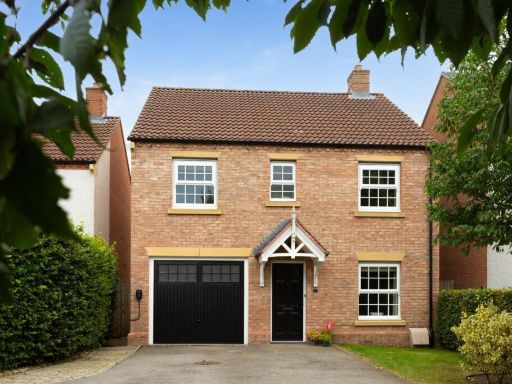 4 bedroom detached house for sale in Longbridge Drive, Easingwold, YO61 — £399,995 • 4 bed • 2 bath • 1170 ft²
4 bedroom detached house for sale in Longbridge Drive, Easingwold, YO61 — £399,995 • 4 bed • 2 bath • 1170 ft²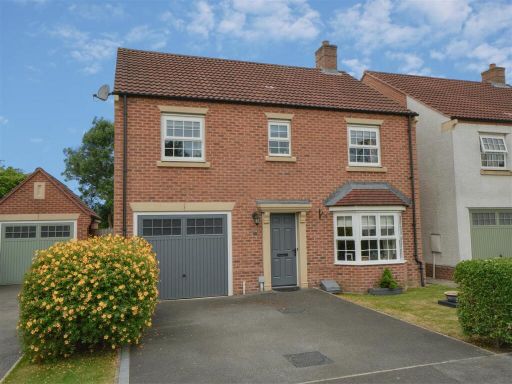 4 bedroom detached house for sale in Hurns Way, Easingwold, York, YO61 — £400,000 • 4 bed • 2 bath • 1270 ft²
4 bedroom detached house for sale in Hurns Way, Easingwold, York, YO61 — £400,000 • 4 bed • 2 bath • 1270 ft²