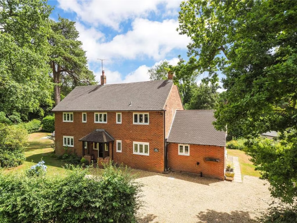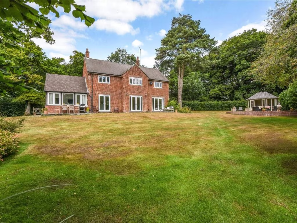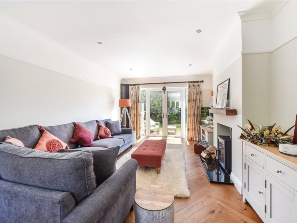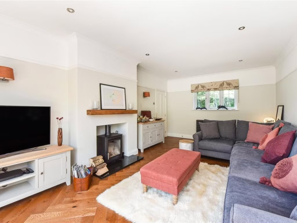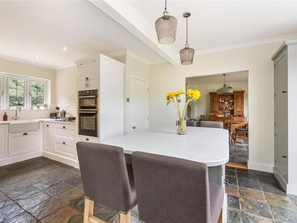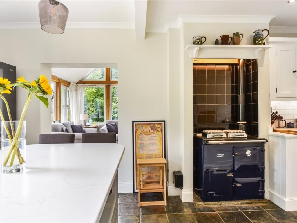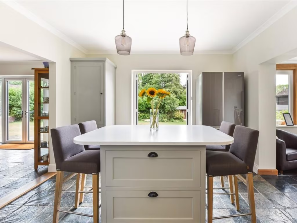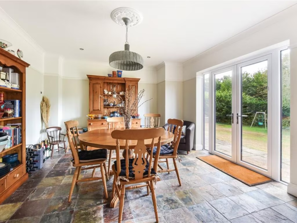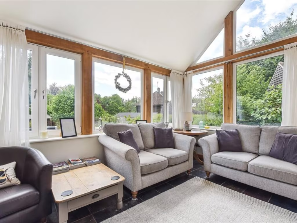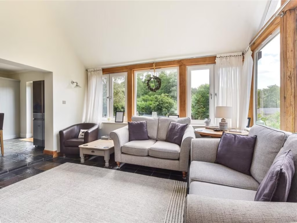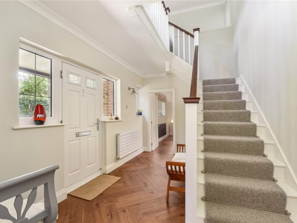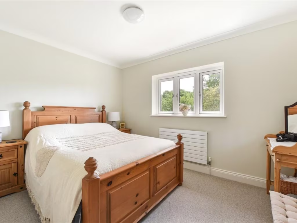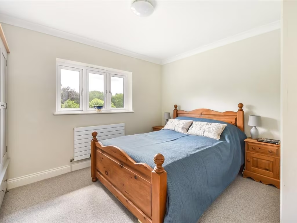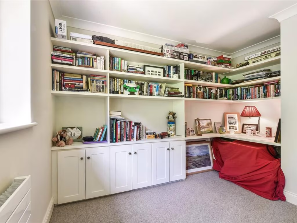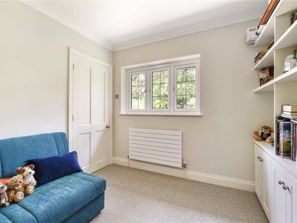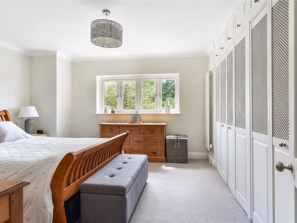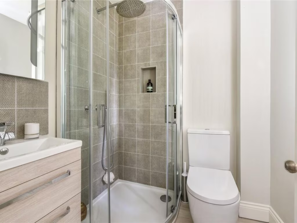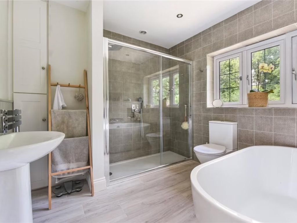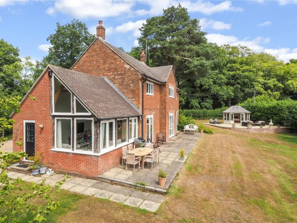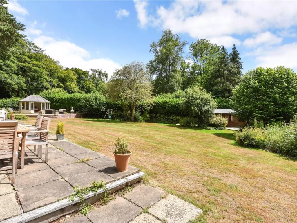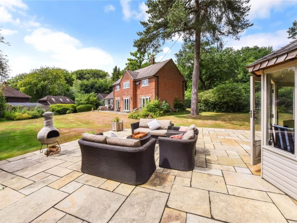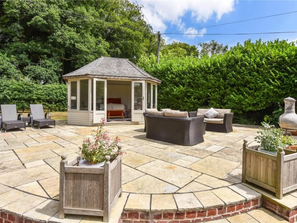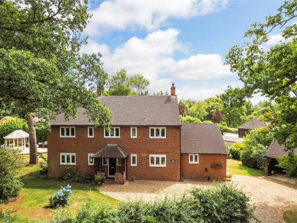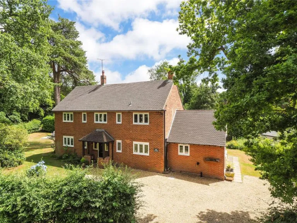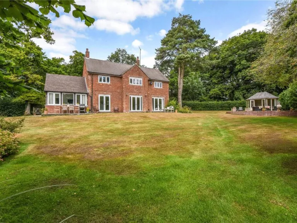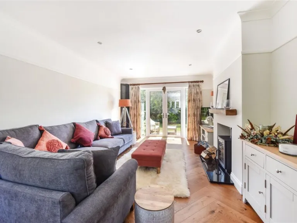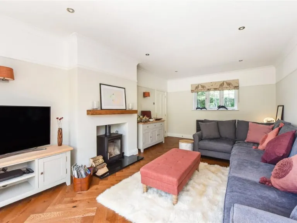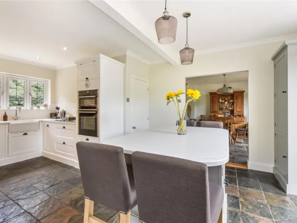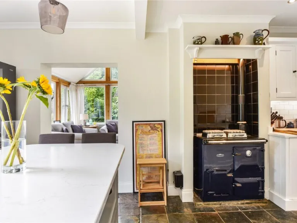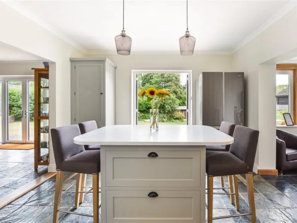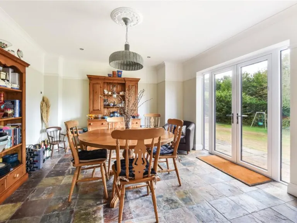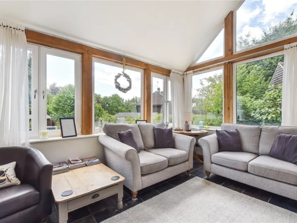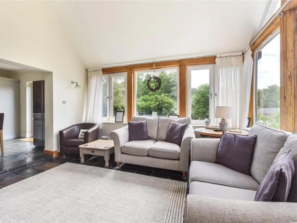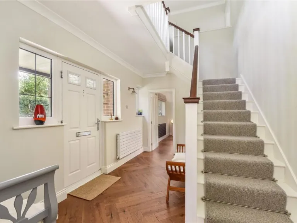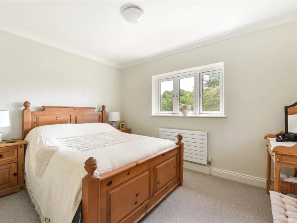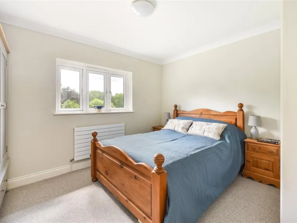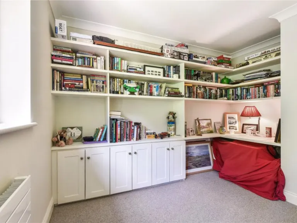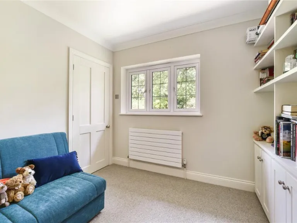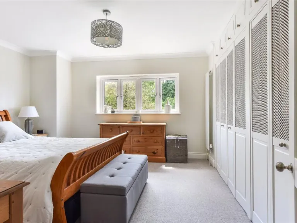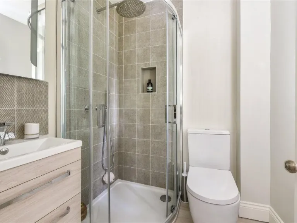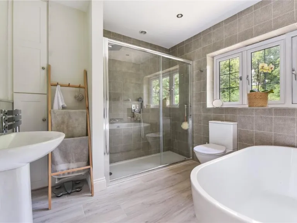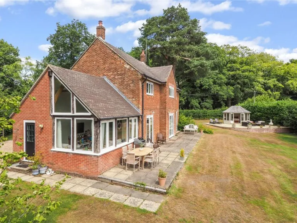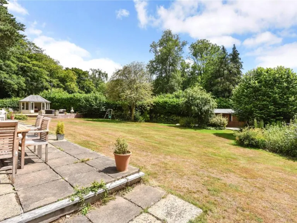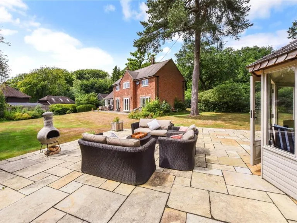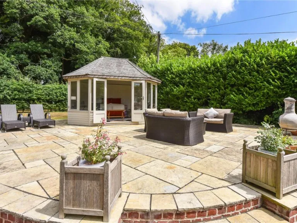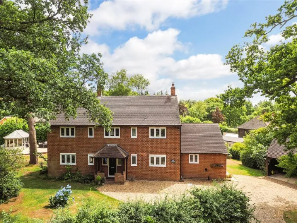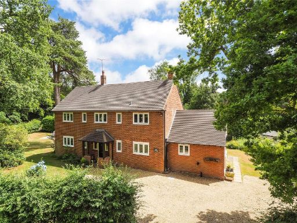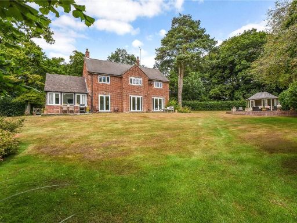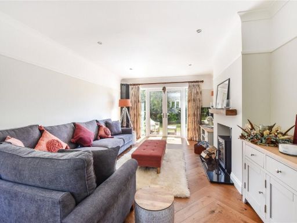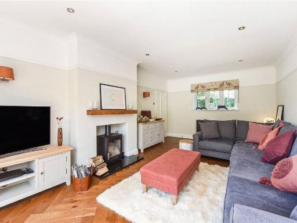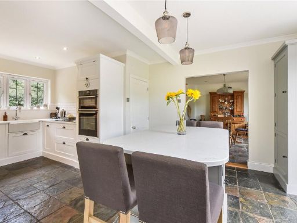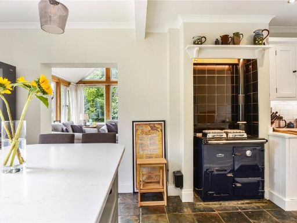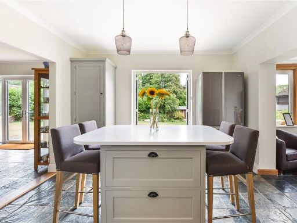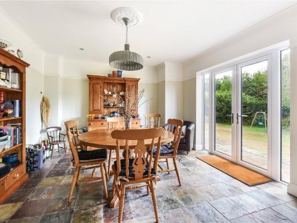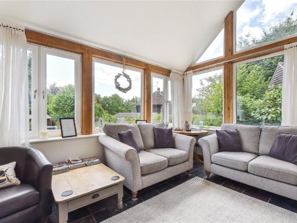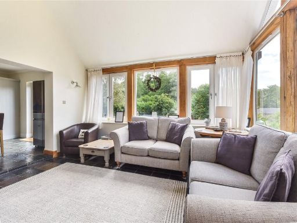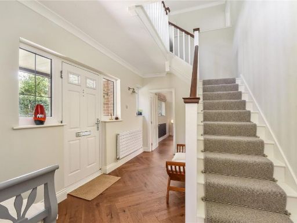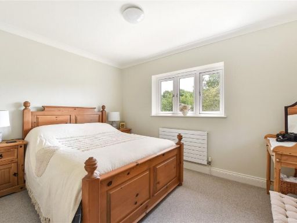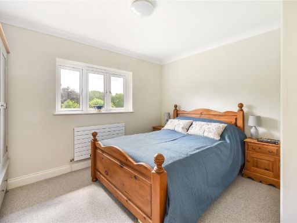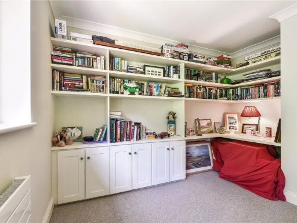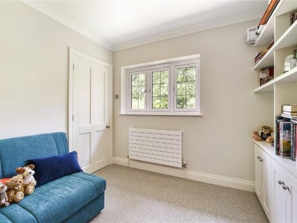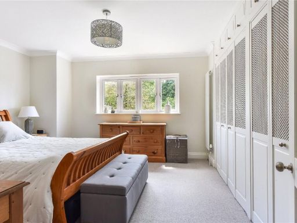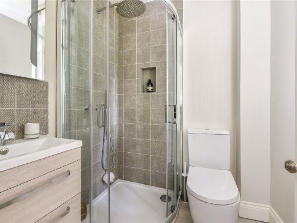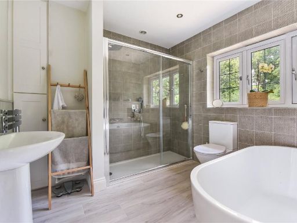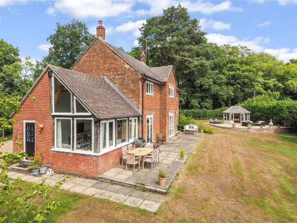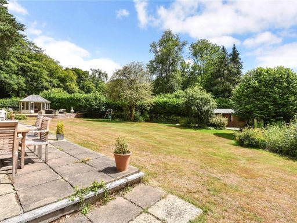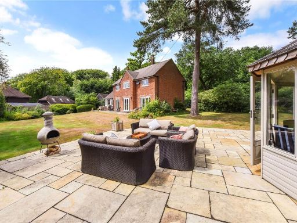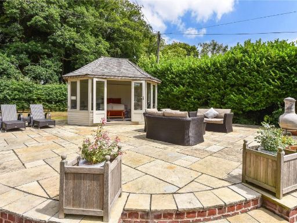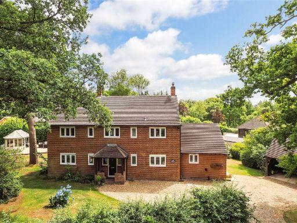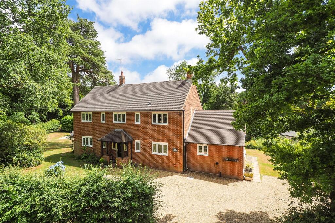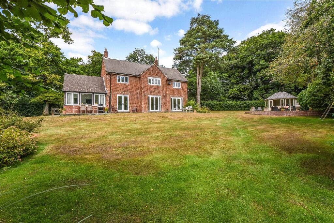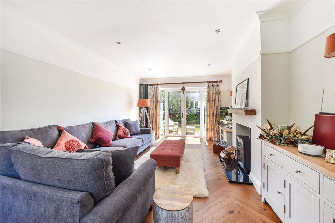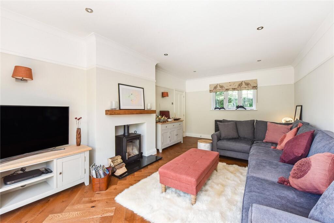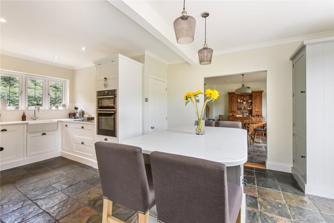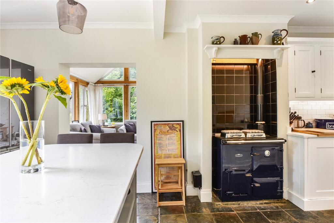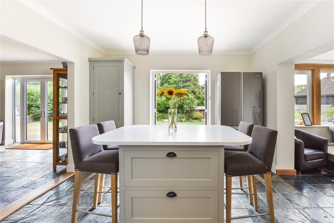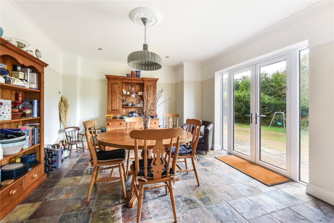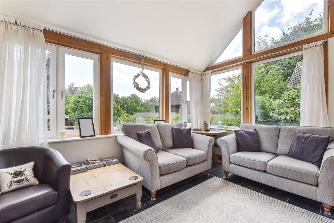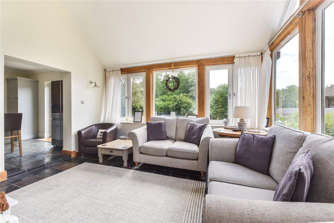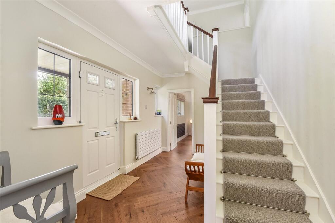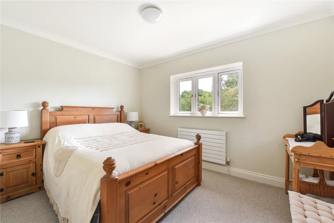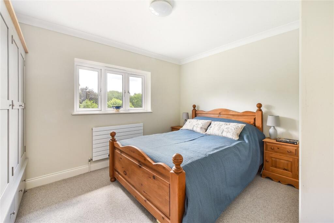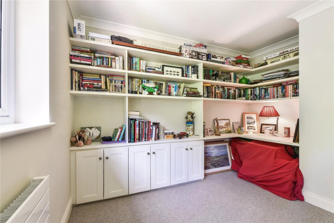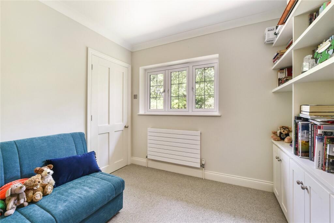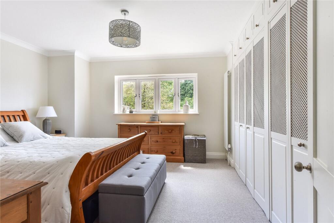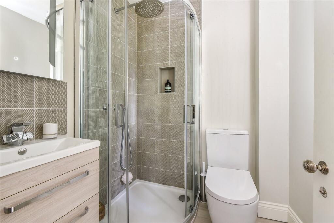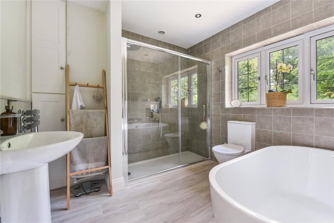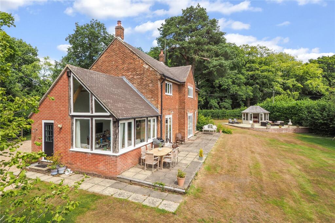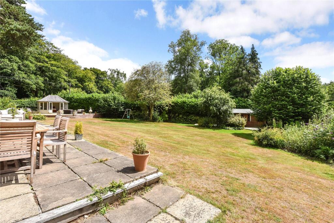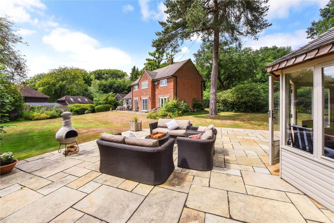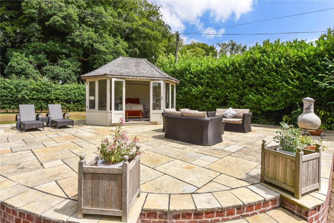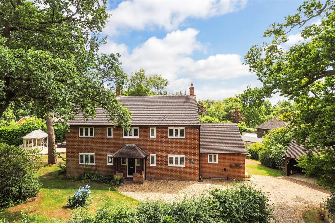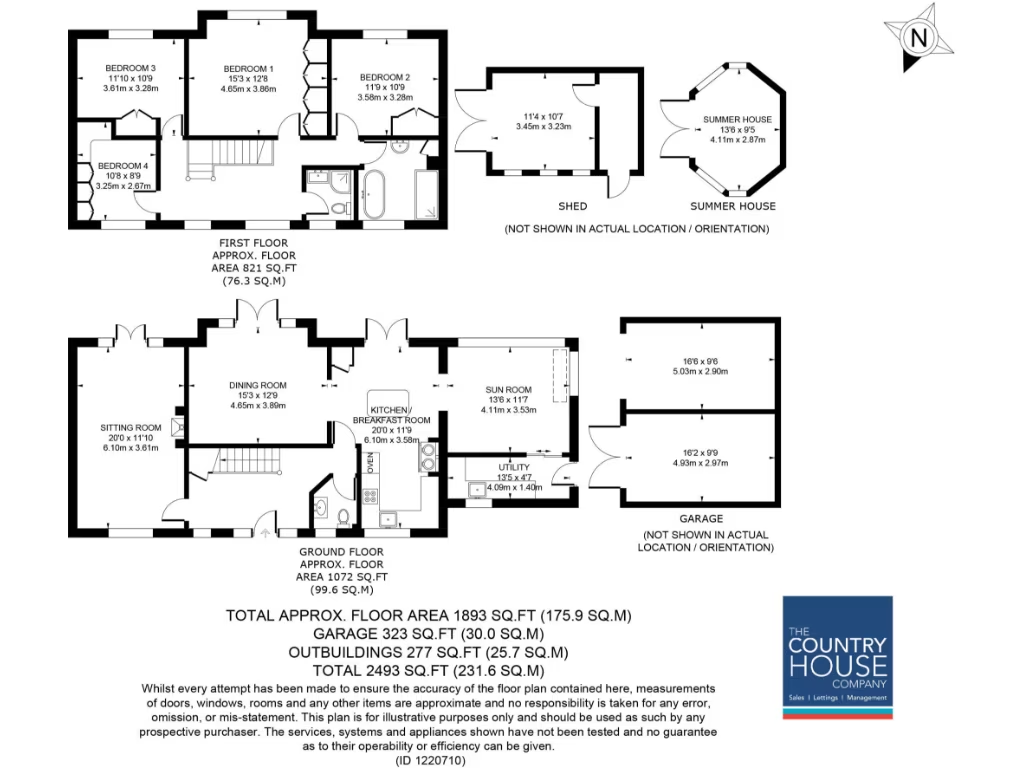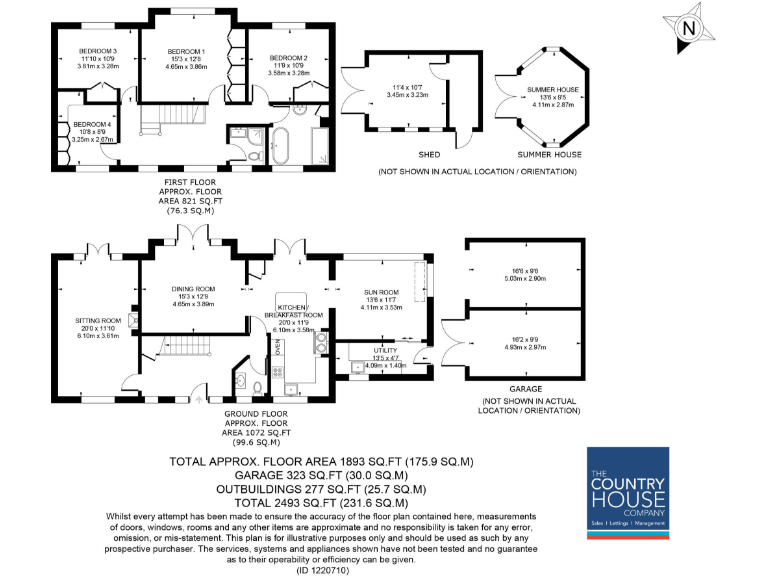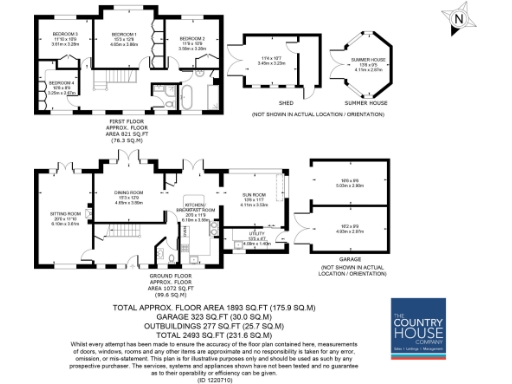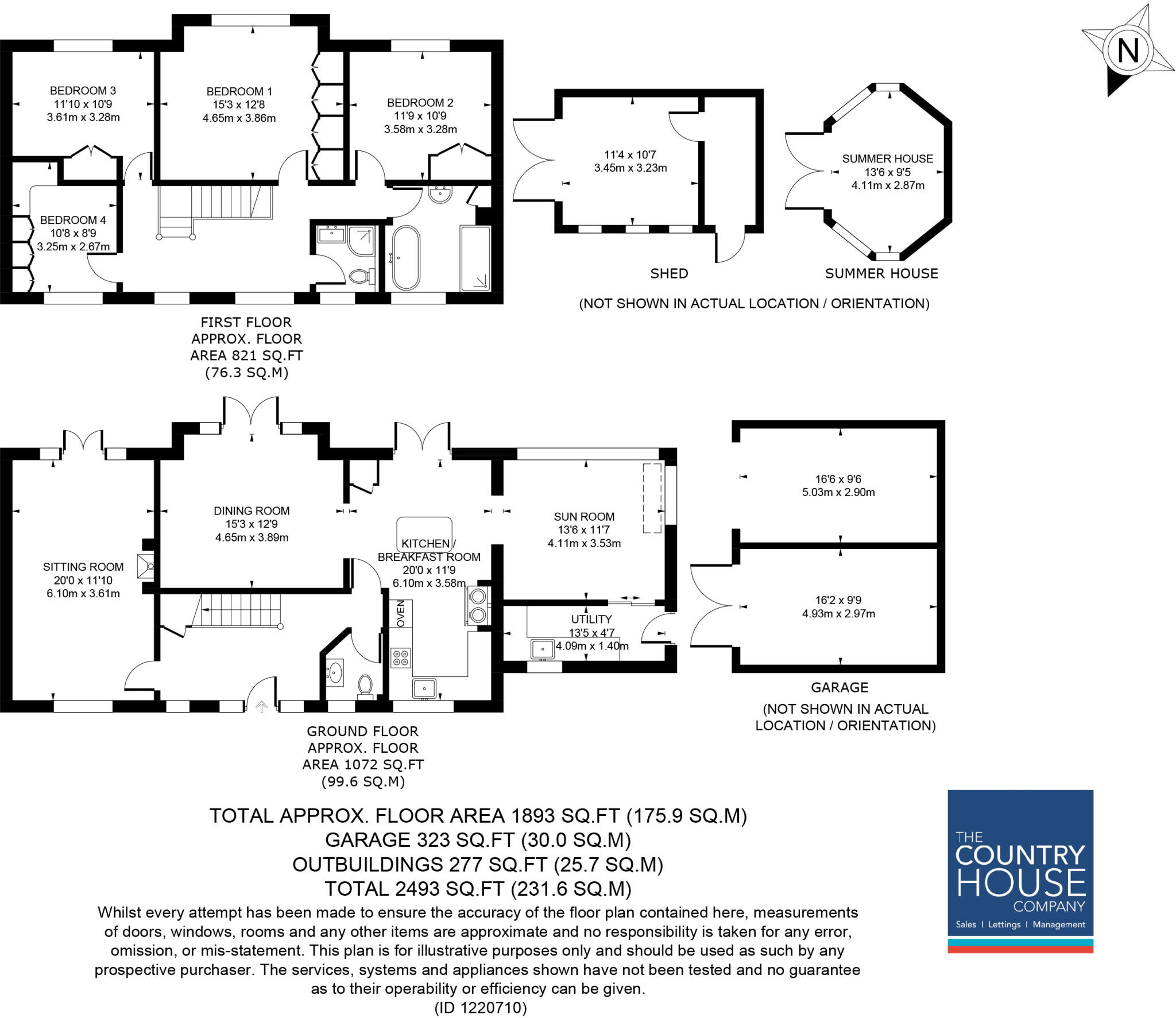Summary - Little Copse, Hyden Wood, East Meon GU32 1HD
4 bed 2 bath Detached
Elegant four-bed home on a very large private plot near village amenities.
Four double bedrooms with two modern bathrooms
An elegant, fully refurbished four-bedroom detached house set on a very large, private plot at the edge of East Meon within the South Downs National Park. The current owners have completed a sympathetic, contemporary upgrade: new kitchen and bathrooms, refurbished living spaces, and an oak-framed family room that adds warmth and character. Light-filled accommodation includes a dual-aspect sitting room with log-burning stove and French doors, plus a spacious kitchen/dining area ideal for family life and entertaining.
Ground-floor living is versatile, with a formal dining room, utility room, and cloakroom; upstairs are four generous bedrooms served by a family bathroom and a separate shower room. Outside, well-maintained lawns, mature specimen trees, a raised sun terrace and a tiled-roof summerhouse create sheltered outdoor living. A large private driveway leads to an oak-framed garage and carport, providing generous parking.
Practical points to note: heating is oil-fired with boiler and radiators (not on a community supply), and glazing is double glazed though installation dates are unspecified. The property sits in a small exclusive development of six homes in a rural hamlet; the nearest mainline station is approximately seven miles away. Mobile signal is average and broadband is fast; council tax is moderate.
This home will suit families seeking rural tranquillity with good local schools and direct access to miles of South Downs countryside. It also offers immediate move-in condition after a full refurbishment, while the very large plot provides potential for incremental landscaping or garden projects if desired.
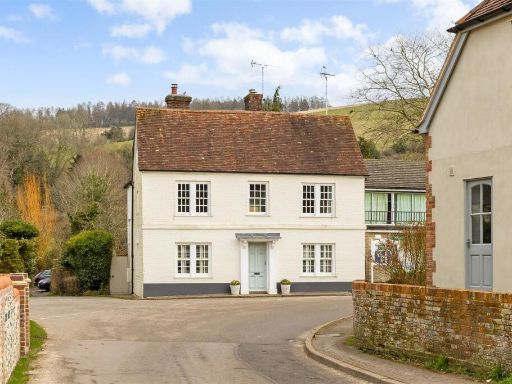 5 bedroom detached house for sale in East Meon, GU32 — £1,150,000 • 5 bed • 2 bath • 2214 ft²
5 bedroom detached house for sale in East Meon, GU32 — £1,150,000 • 5 bed • 2 bath • 2214 ft²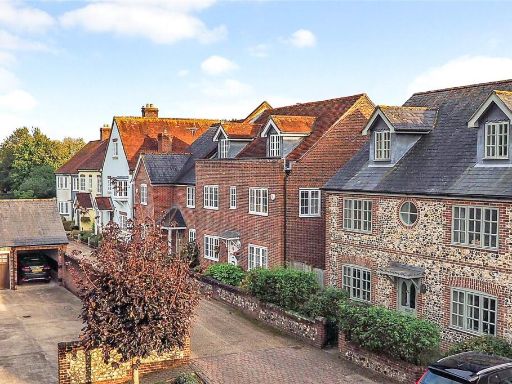 5 bedroom house for sale in The Green, East Meon, Petersfield, GU32 — £800,000 • 5 bed • 3 bath • 2039 ft²
5 bedroom house for sale in The Green, East Meon, Petersfield, GU32 — £800,000 • 5 bed • 3 bath • 2039 ft²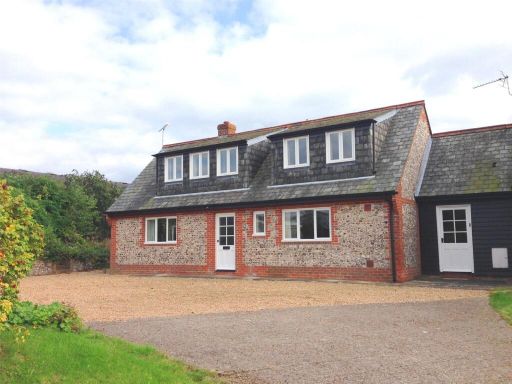 2 bedroom end of terrace house for sale in East Meon, Petersfield, Hampshire, GU32 — £695,000 • 2 bed • 1 bath • 1762 ft²
2 bedroom end of terrace house for sale in East Meon, Petersfield, Hampshire, GU32 — £695,000 • 2 bed • 1 bath • 1762 ft²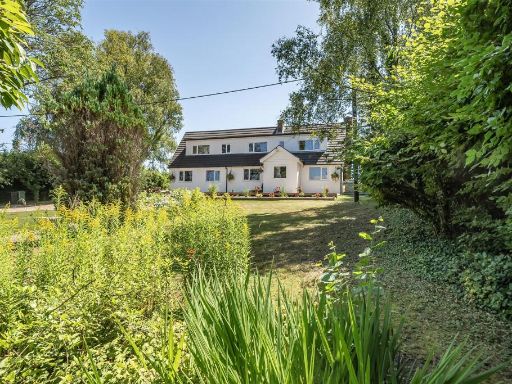 4 bedroom detached house for sale in The Hangers, Bishops Waltham, SO32 — £1,250,000 • 4 bed • 4 bath • 2750 ft²
4 bedroom detached house for sale in The Hangers, Bishops Waltham, SO32 — £1,250,000 • 4 bed • 4 bath • 2750 ft²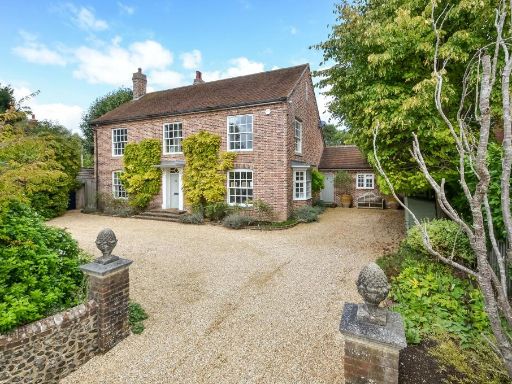 5 bedroom detached house for sale in Chapel Road, Meonstoke, Hampshire, SO32 — £1,800,000 • 5 bed • 3 bath • 3688 ft²
5 bedroom detached house for sale in Chapel Road, Meonstoke, Hampshire, SO32 — £1,800,000 • 5 bed • 3 bath • 3688 ft²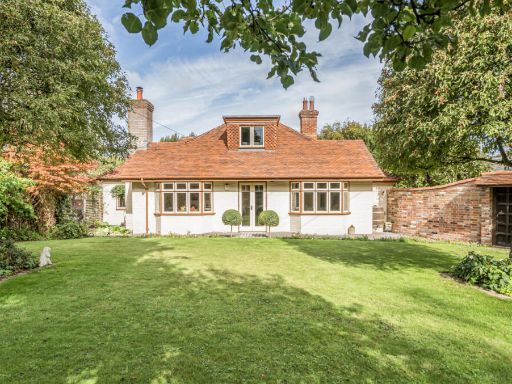 4 bedroom detached house for sale in Easton Lane, Easton, Winchester, Hampshire, SO21 — £1,500,000 • 4 bed • 1 bath • 2435 ft²
4 bedroom detached house for sale in Easton Lane, Easton, Winchester, Hampshire, SO21 — £1,500,000 • 4 bed • 1 bath • 2435 ft²