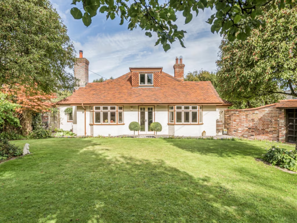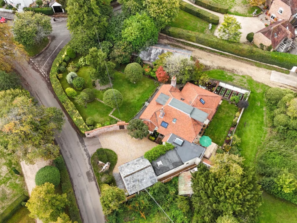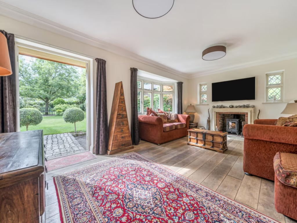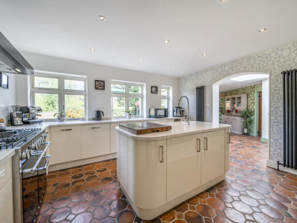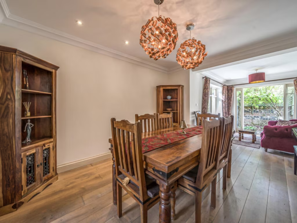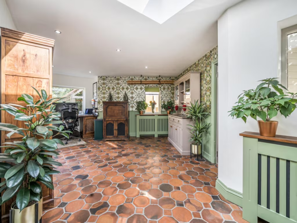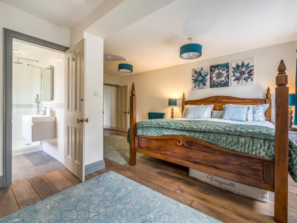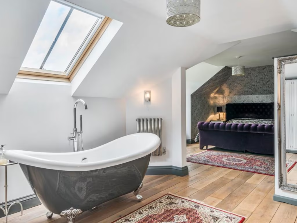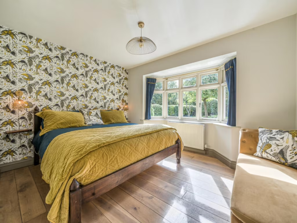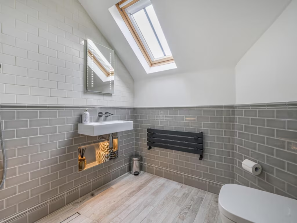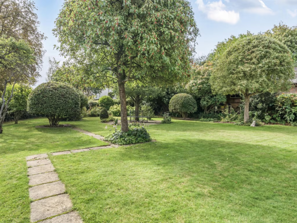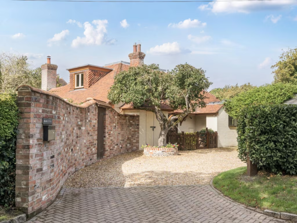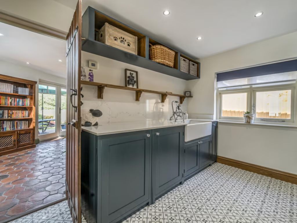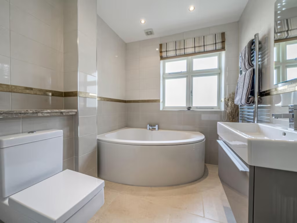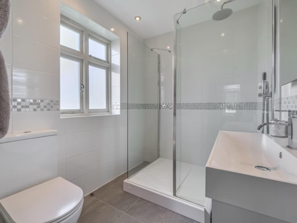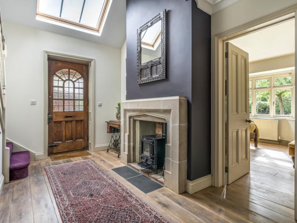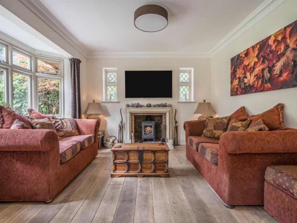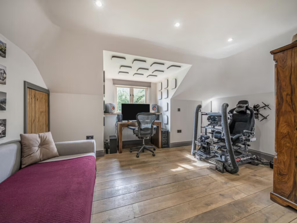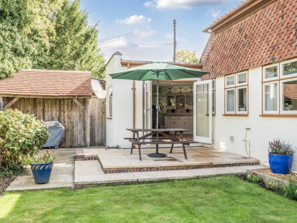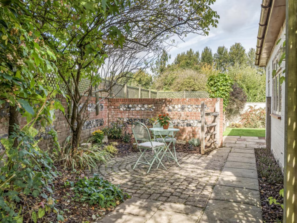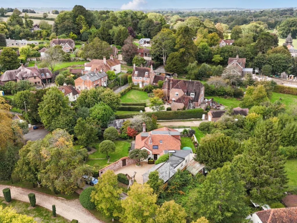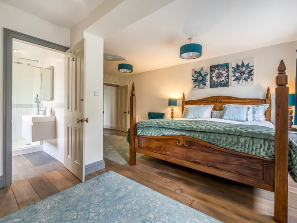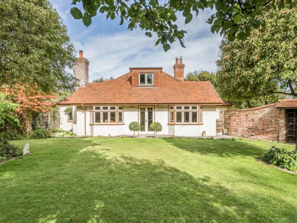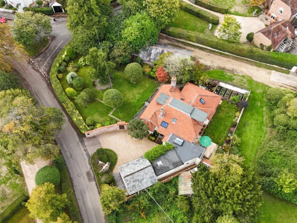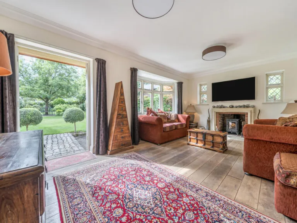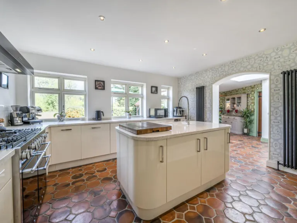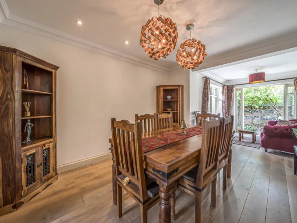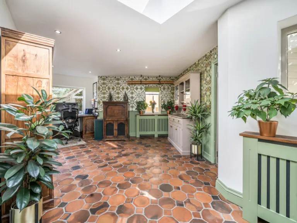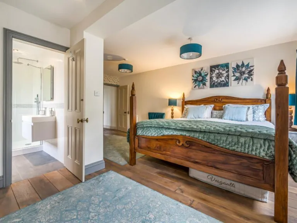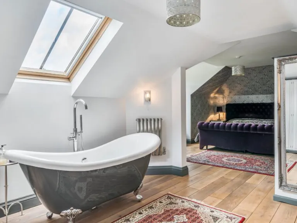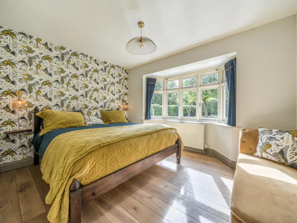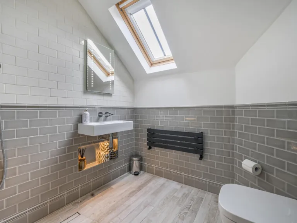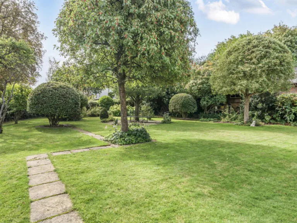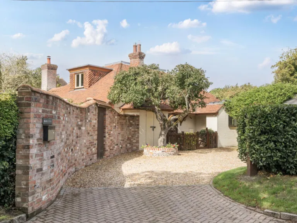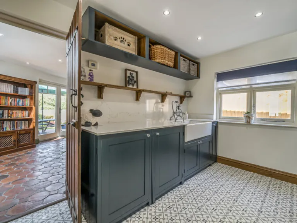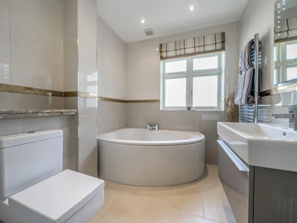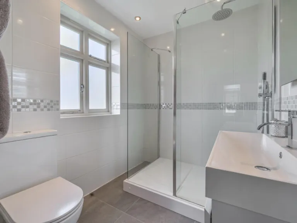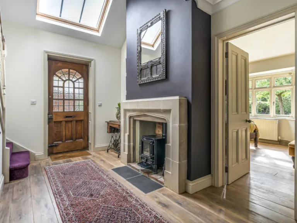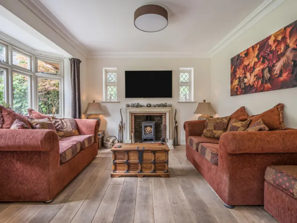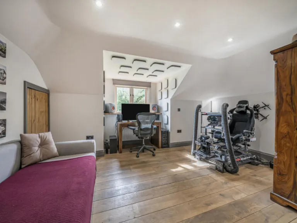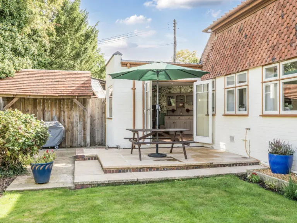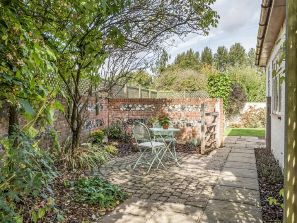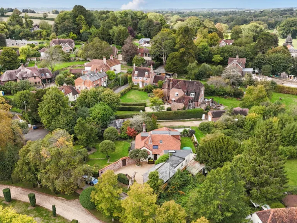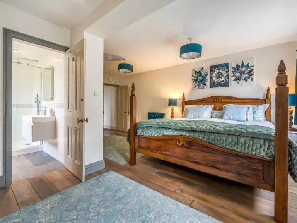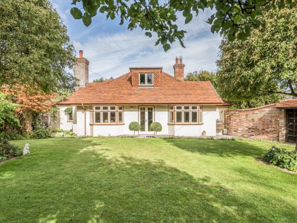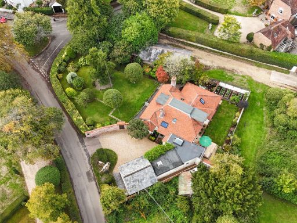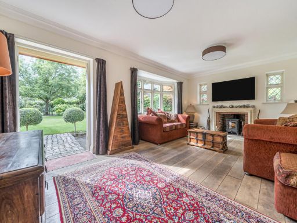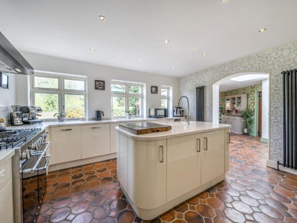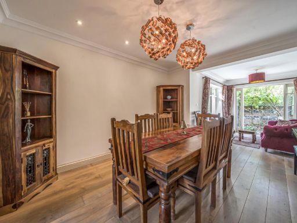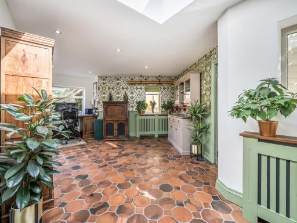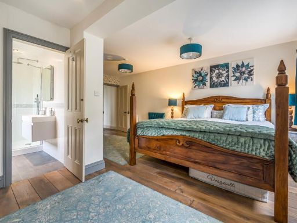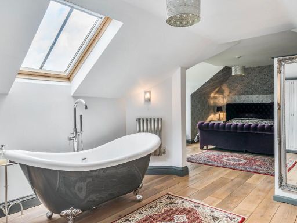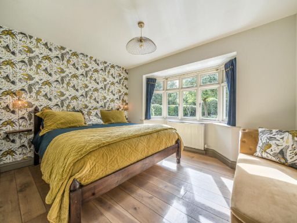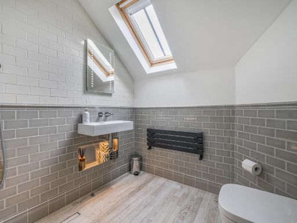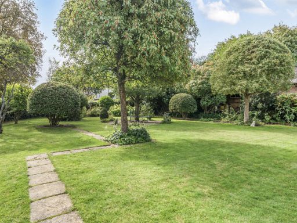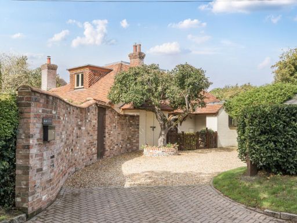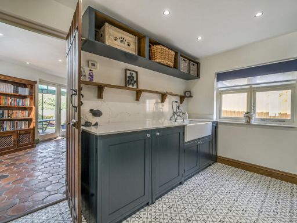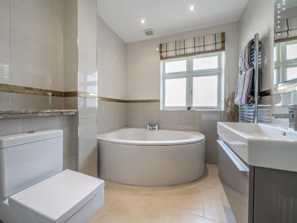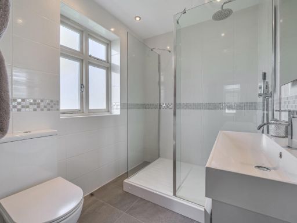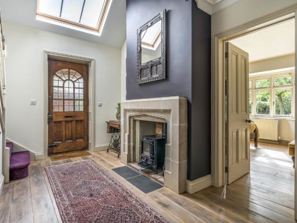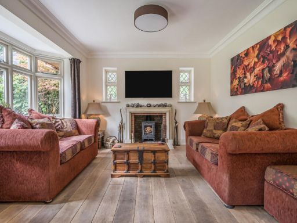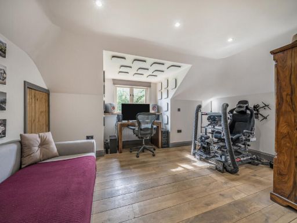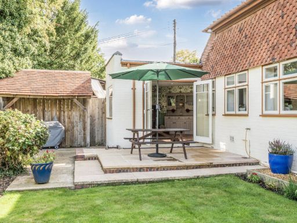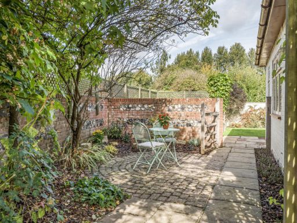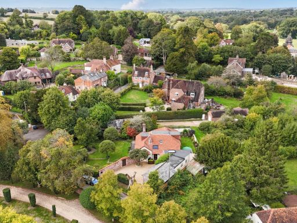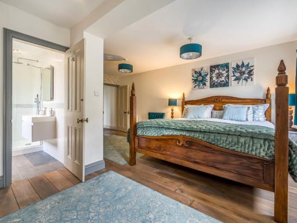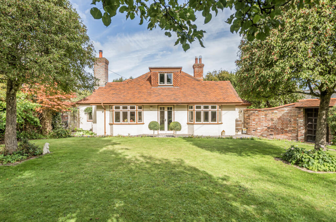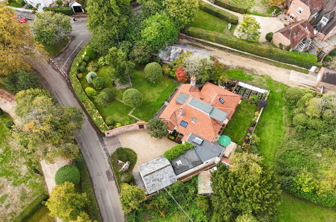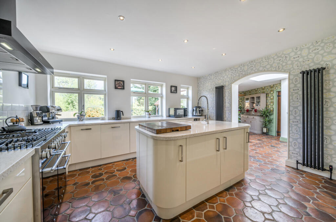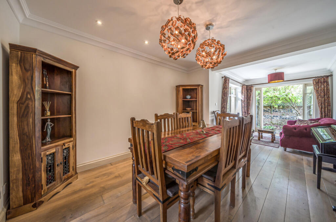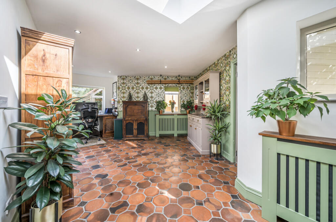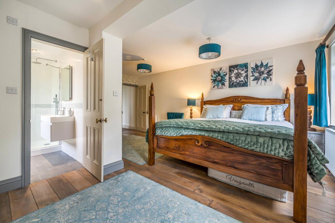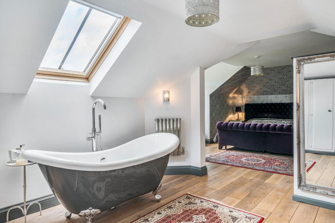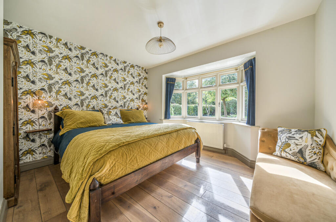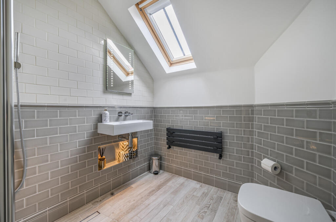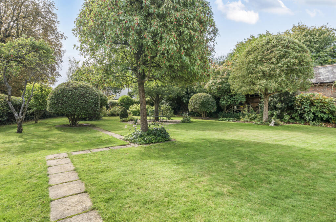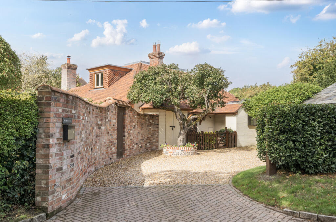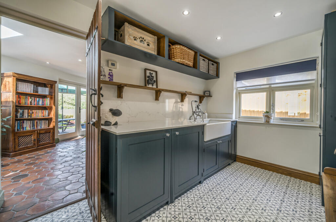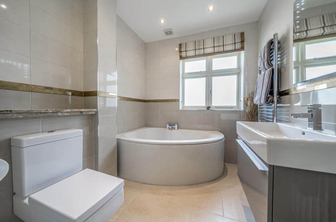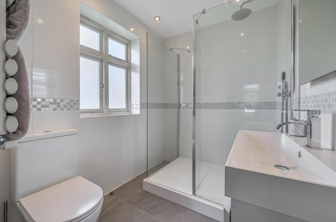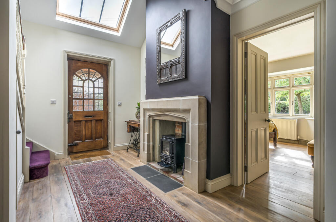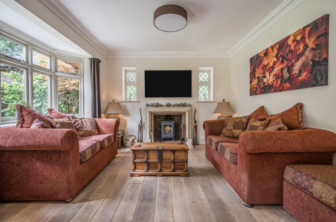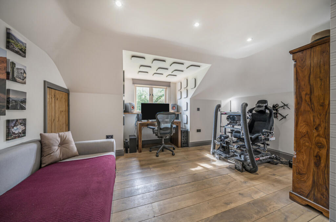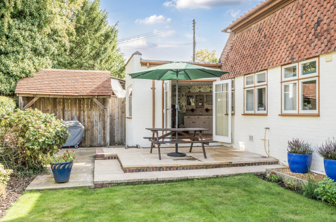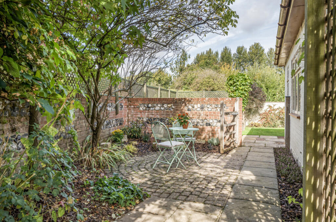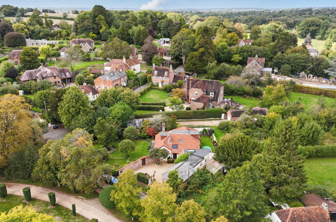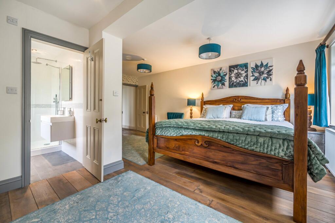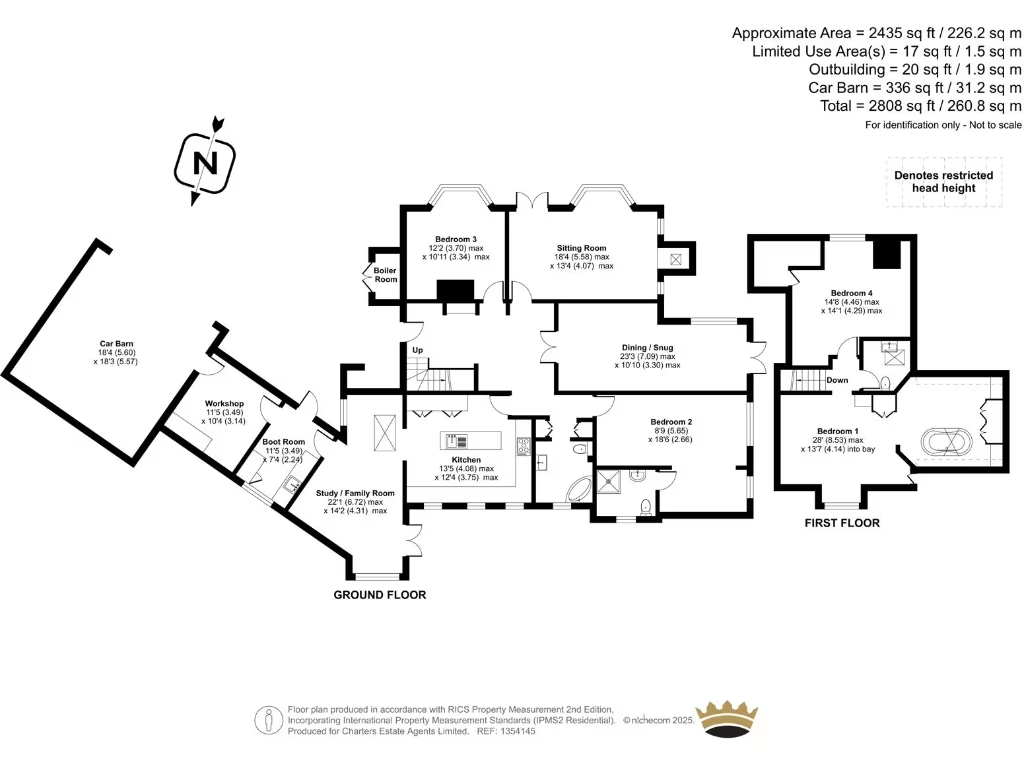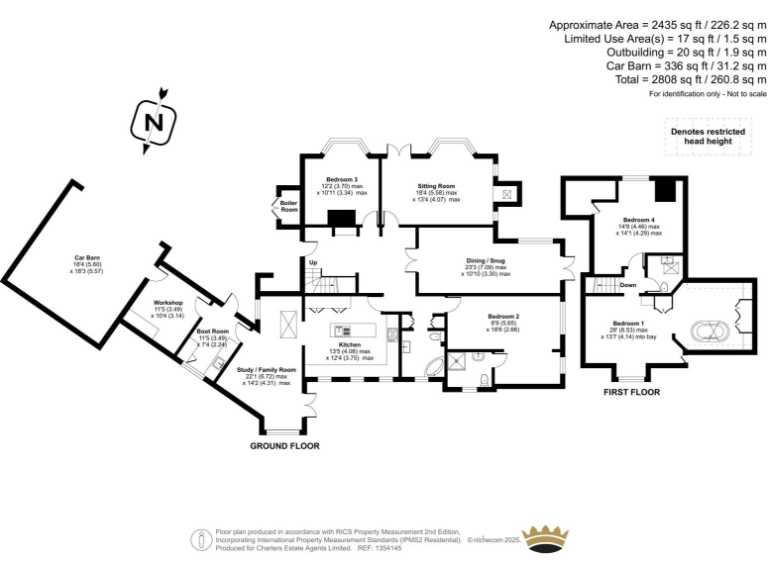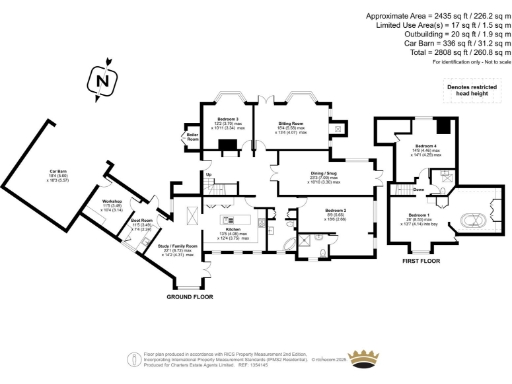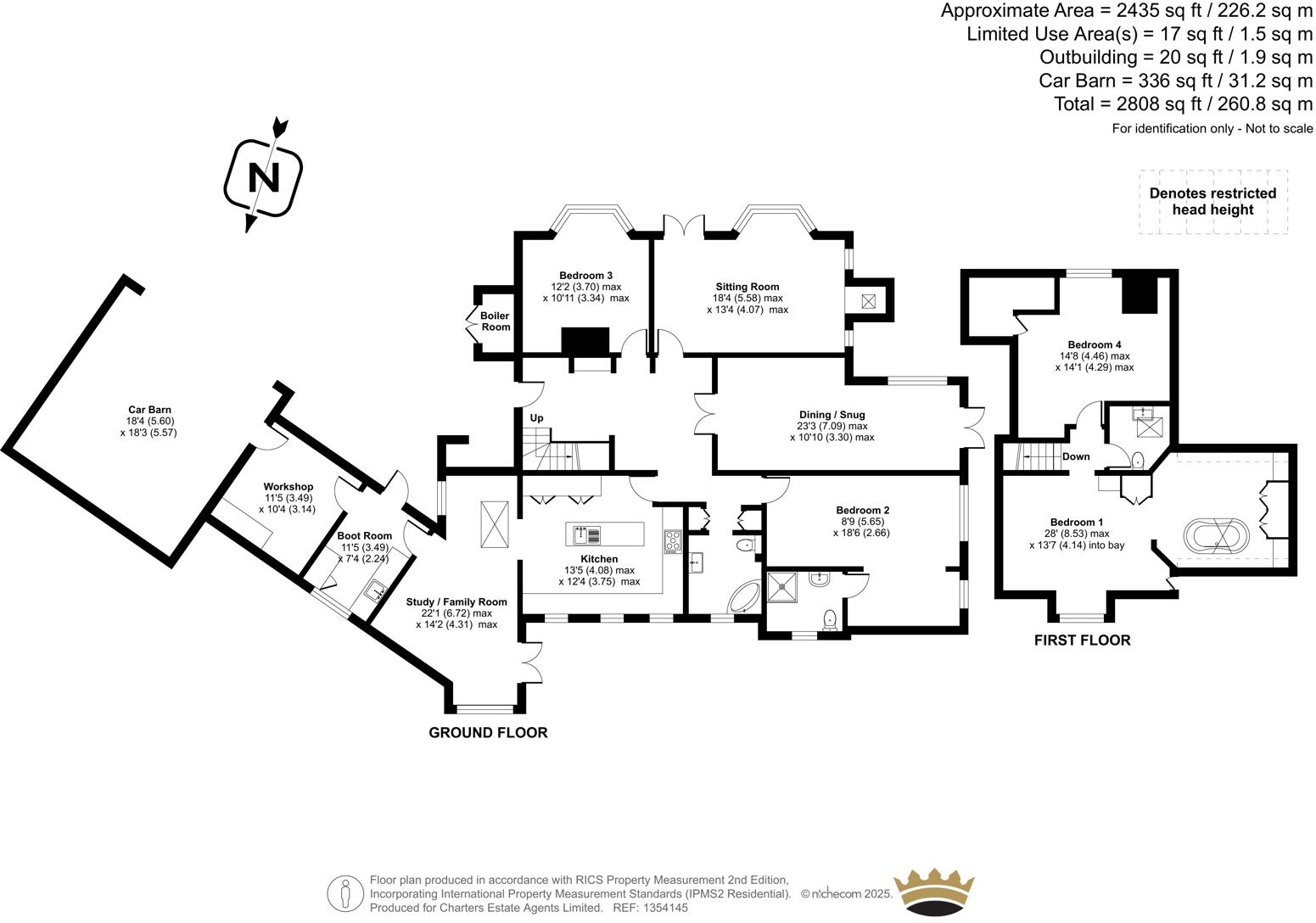Summary - BRAMBLE COTTAGE EASTON LANE EASTON WINCHESTER SO21 1EQ
4 bed 1 bath Detached
Secluded four-bedroom period home with generous gardens and flexible living in Easton..
- Four double bedrooms with flexible reception-room options
- Private gravel driveway, ample parking and a car barn
- Large, landscaped gardens with walled courtyard and patios
- Period features: bay window, stoves, exposed brick character
- Oil-fired boiler; external boiler/store and radiator heating
- Solid brick walls assumed uninsulated; energy upgrades possible
- Broadband and mobile coverage average locally
- Council tax banding described as expensive; crime above average
Set in the heart of Easton and tucked back from the lane, this four-bedroom detached home combines period character with flexible living across multiple reception rooms. The approach via a private gravel driveway leads to generous off-street parking and a useful car barn, while mature, landscaped gardens wrap the property, offering privacy and a variety of outdoor spaces including a walled courtyard and patios.
Internally the house is presented to a high standard and retains attractive period features: bay window, fireplaces with stoves and exposed brick details. Accommodation includes multiple reception rooms adaptable for family living or home-working, a well-equipped kitchen with island, a boot room and workshop, and bedroom suites that include dressing space and a roll-top bath in the principal area. Skylights and French doors bring good natural light to several rooms.
Practical considerations are clear and listed for transparency. The property runs on oil-fired boiler and radiators, has solid brick walls (assumed uninsulated), an external store housing the boiler, and double glazing of unknown installation date. Council tax is described as expensive. Broadband and mobile coverage are average locally, and crime statistics are above average for the area.
This home will suit a family seeking village life within the South Downs National Park, buyers who value privacy and character, or those wanting further scope to tailor the property. The large plot and strong original fabric offer potential for sensitive improvements or energy-efficiency upgrades (solid-wall insulation, heating modernisation) subject to planning and conservation considerations.
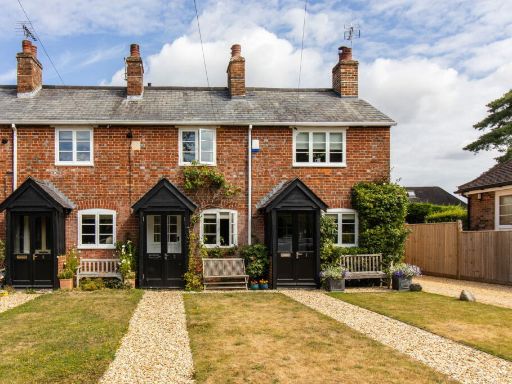 2 bedroom terraced house for sale in The Terrace, Easton, Winchester, SO21 — £675,000 • 2 bed • 2 bath • 745 ft²
2 bedroom terraced house for sale in The Terrace, Easton, Winchester, SO21 — £675,000 • 2 bed • 2 bath • 745 ft²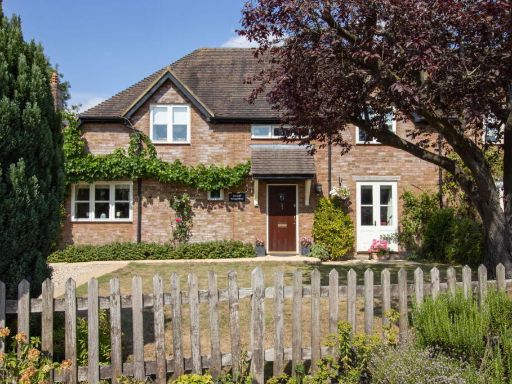 3 bedroom semi-detached house for sale in Sweet Woodruff Cottage, Avington Park Lane, Easton, Winchester, SO21 — £725,000 • 3 bed • 2 bath • 1245 ft²
3 bedroom semi-detached house for sale in Sweet Woodruff Cottage, Avington Park Lane, Easton, Winchester, SO21 — £725,000 • 3 bed • 2 bath • 1245 ft²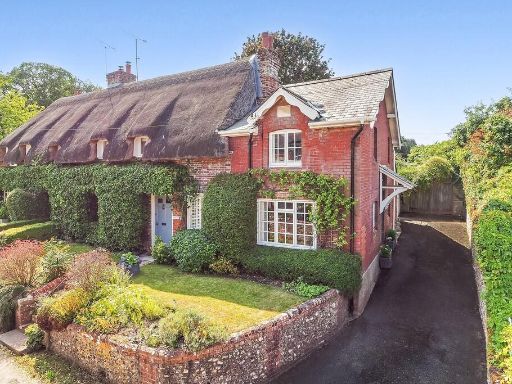 4 bedroom semi-detached house for sale in Easton, Winchester, SO21 — £1,250,000 • 4 bed • 2 bath • 2203 ft²
4 bedroom semi-detached house for sale in Easton, Winchester, SO21 — £1,250,000 • 4 bed • 2 bath • 2203 ft²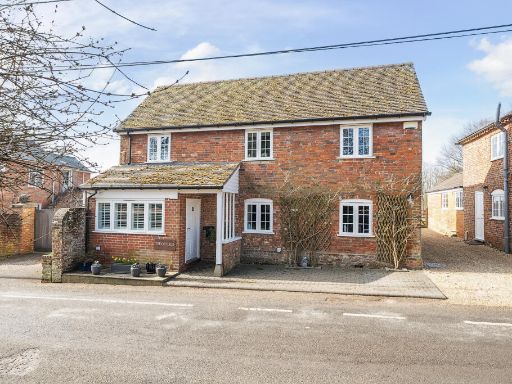 4 bedroom detached house for sale in The Street, Winchester, SO21 — £765,000 • 4 bed • 2 bath • 1361 ft²
4 bedroom detached house for sale in The Street, Winchester, SO21 — £765,000 • 4 bed • 2 bath • 1361 ft²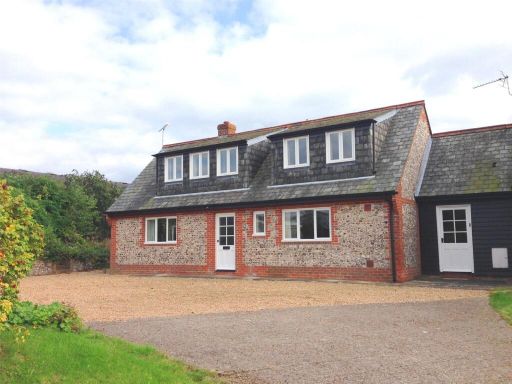 2 bedroom end of terrace house for sale in East Meon, Petersfield, Hampshire, GU32 — £695,000 • 2 bed • 1 bath • 1762 ft²
2 bedroom end of terrace house for sale in East Meon, Petersfield, Hampshire, GU32 — £695,000 • 2 bed • 1 bath • 1762 ft²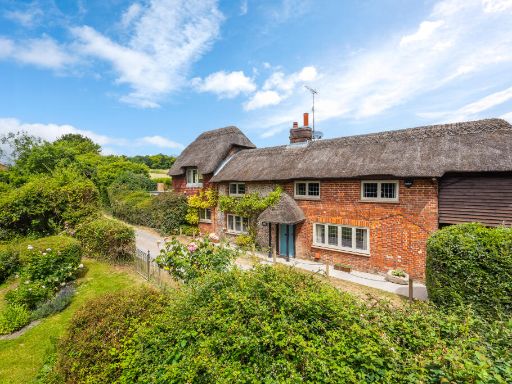 4 bedroom detached house for sale in Baybridge Street, Winchester, SO21 — £1,500,000 • 4 bed • 2 bath • 2809 ft²
4 bedroom detached house for sale in Baybridge Street, Winchester, SO21 — £1,500,000 • 4 bed • 2 bath • 2809 ft²