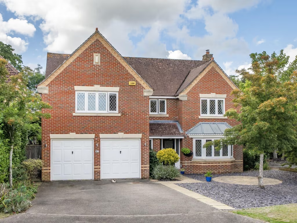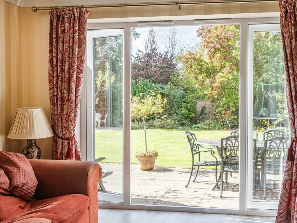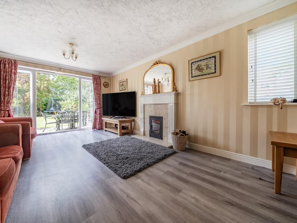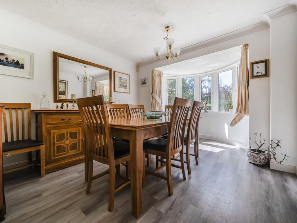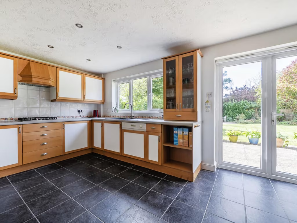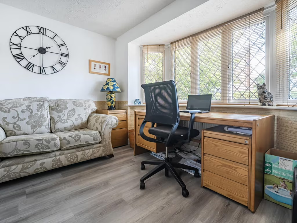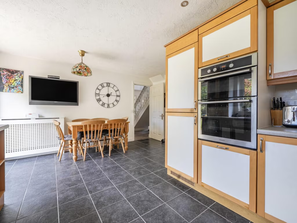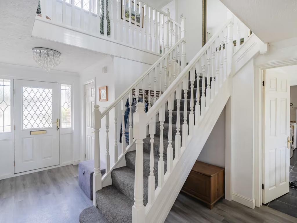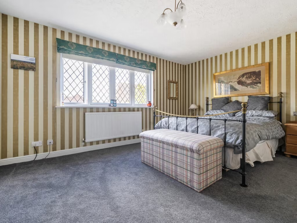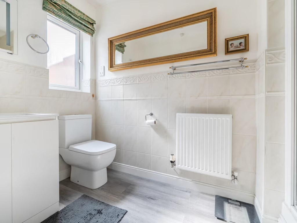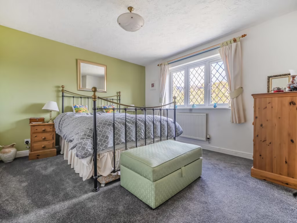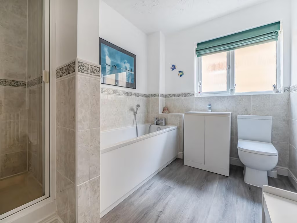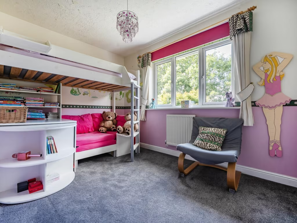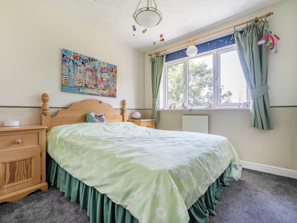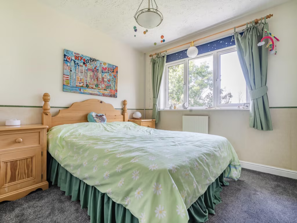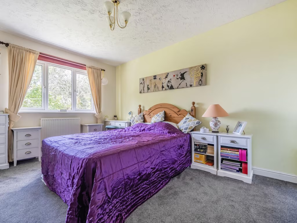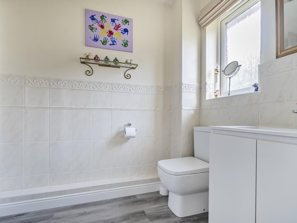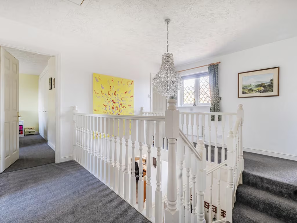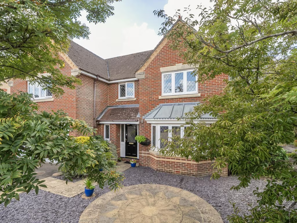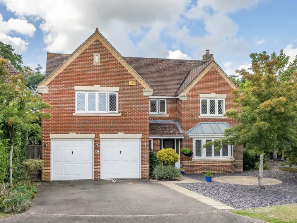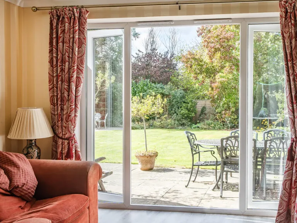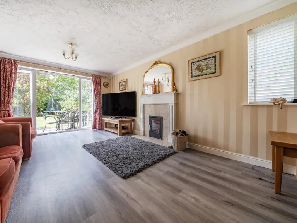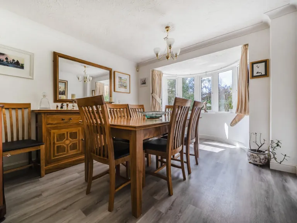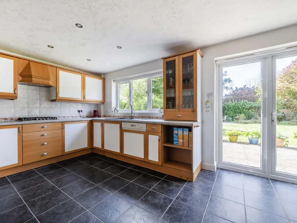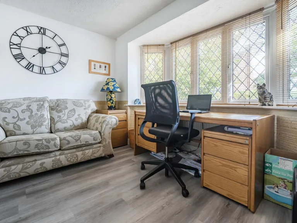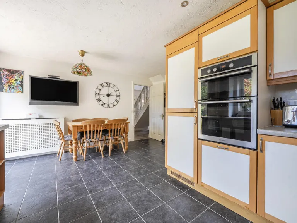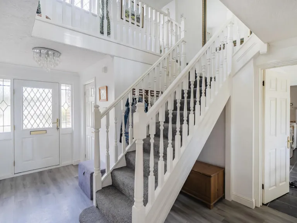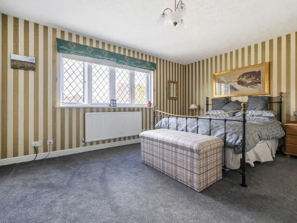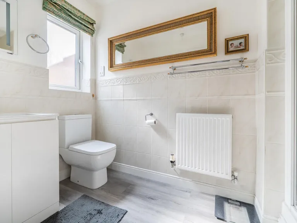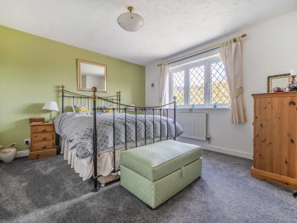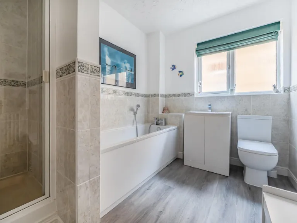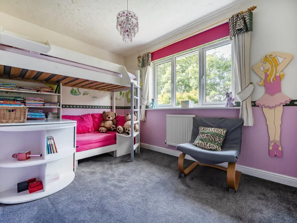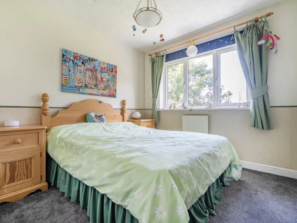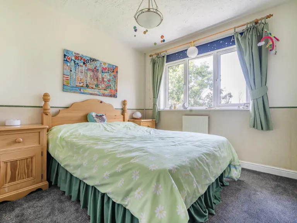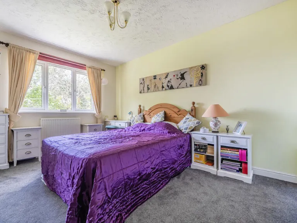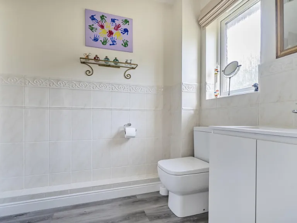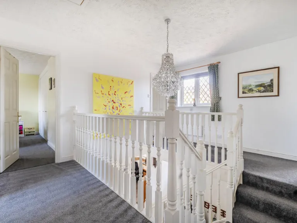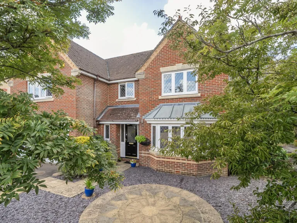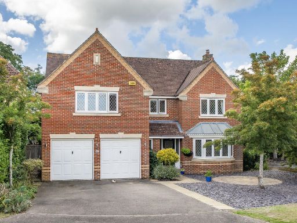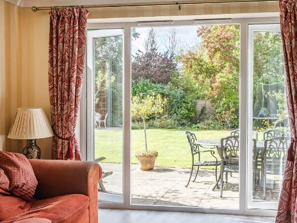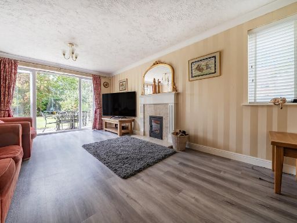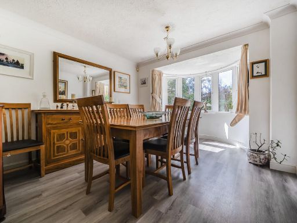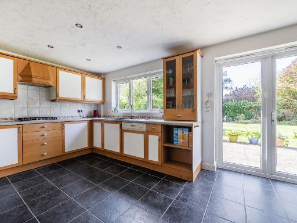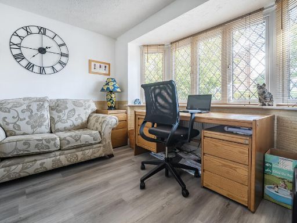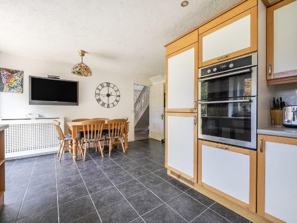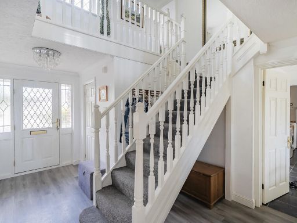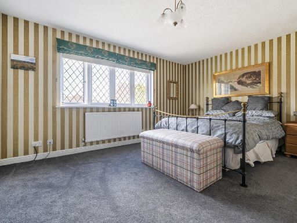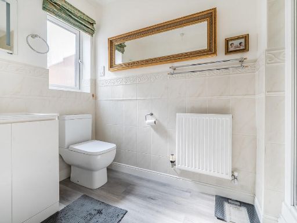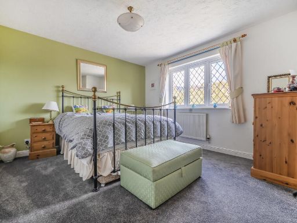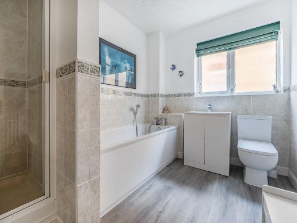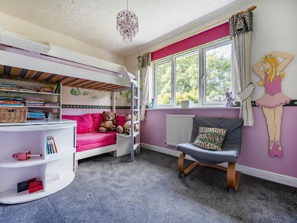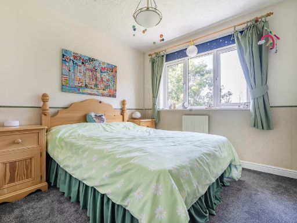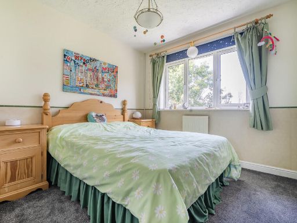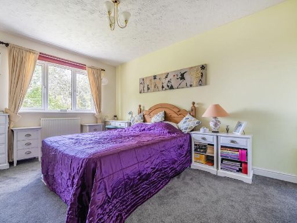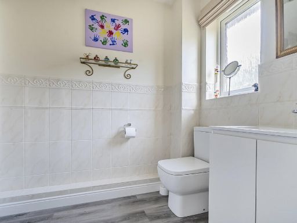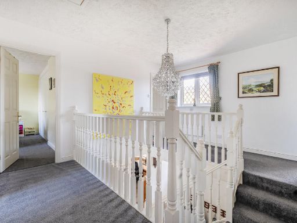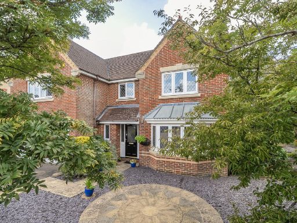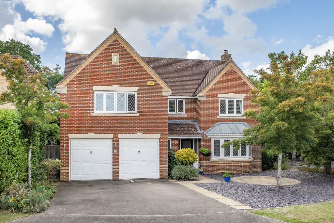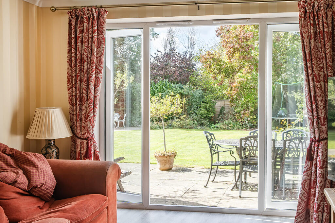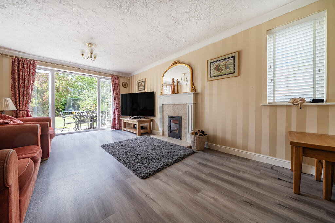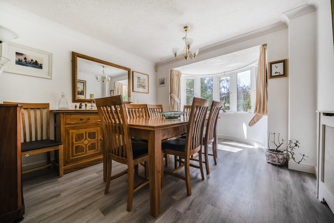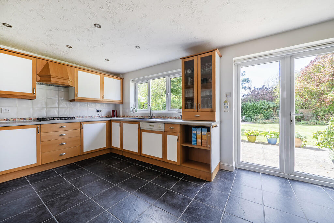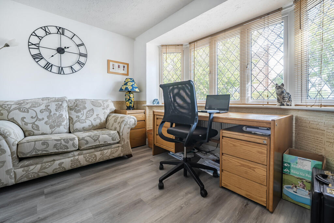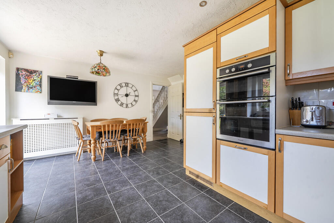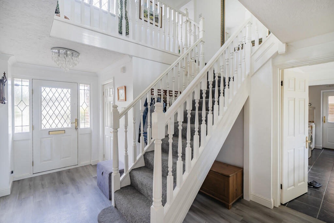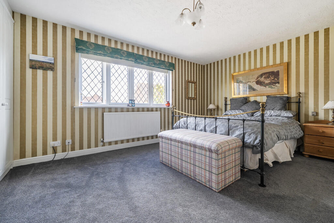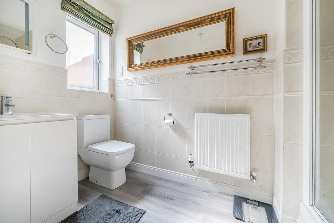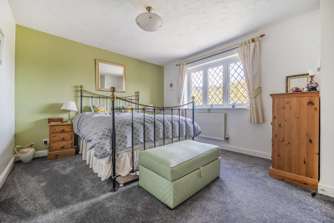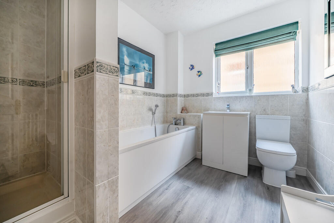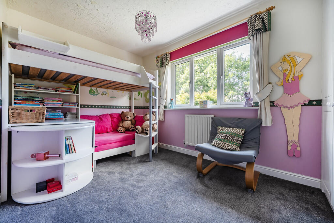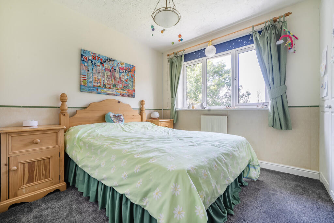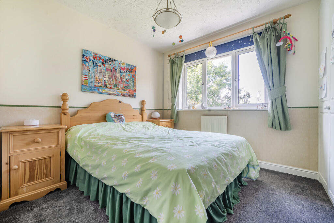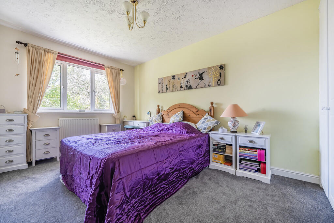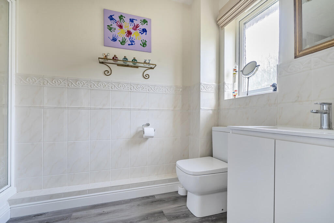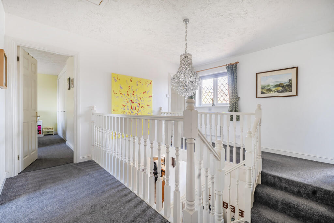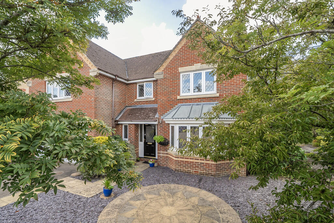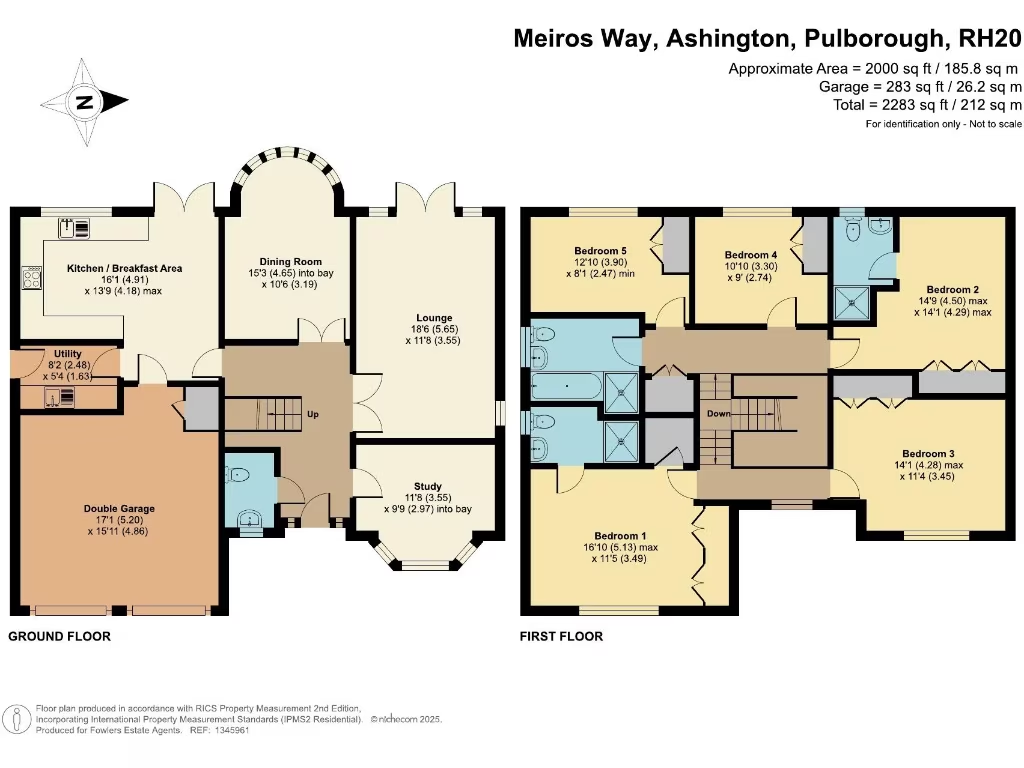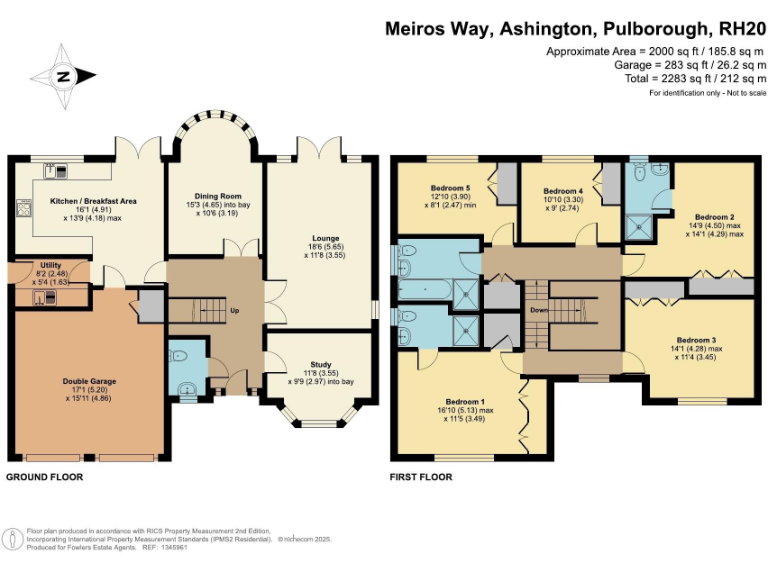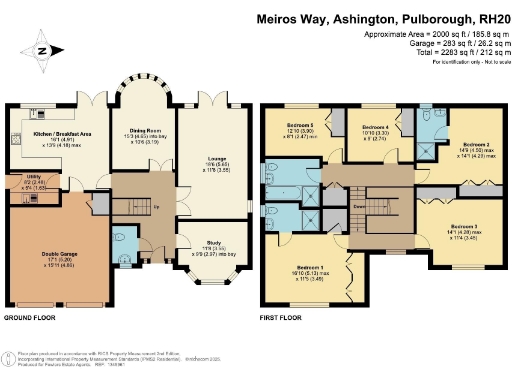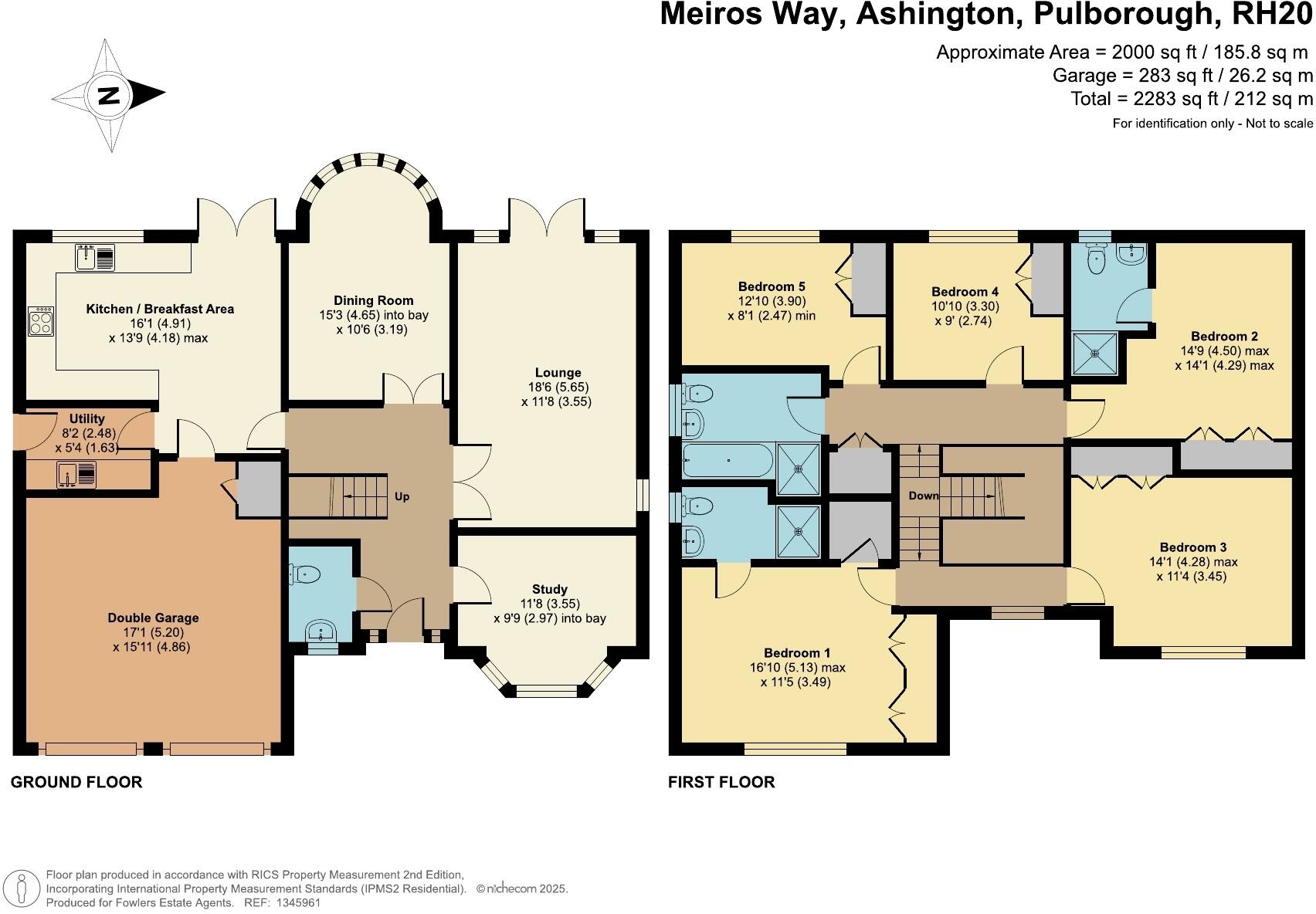Summary - 21 MEIROS WAY ASHINGTON PULBOROUGH RH20 3QB
5 bed 3 bath Detached
Quiet cul-de-sac family house with private westerly garden and double garage.
Five bedrooms with two en-suites and family bathroom
This spacious five-bedroom detached house sits at the end of a quiet cul-de-sac in Ashington, offering almost 2,000 sq ft of family accommodation across two floors. The ground floor centres on a large open-plan kitchen/breakfast room and a sitting room with a modern log-burner and French doors that open onto a private, westerly landscaped garden — ideal for afternoon and evening sun. A separate dining room and study provide flexible living and work-from-home space.
The first floor is arranged around an impressive galleried landing and includes two principal bedrooms with en-suite shower rooms plus three further bedrooms and a family bathroom. Built-in wardrobes and generous storage cupboards are a practical feature throughout. Off-road parking for several cars leads to an integral double garage; the garage also offers potential for conversion or extension subject to planning (STPP).
Set in a popular village location with nearby primary schools, local shops and a pub, the house sits in an affluent, low-crime area with excellent mobile and broadband connectivity. The property is presented in good decorative order and will suit families seeking roomy, well-laid-out accommodation and a large private garden. Notable considerations: any major structural changes or garage conversion will require planning consent, and purchasers should confirm specific fixtures, floor area and adaptation potential during survey and conveyancing.
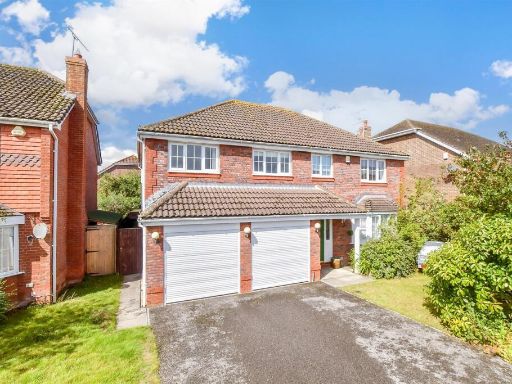 5 bedroom detached house for sale in Foster Lane, Ashington, West Sussex, RH20 — £725,000 • 5 bed • 3 bath • 1863 ft²
5 bedroom detached house for sale in Foster Lane, Ashington, West Sussex, RH20 — £725,000 • 5 bed • 3 bath • 1863 ft²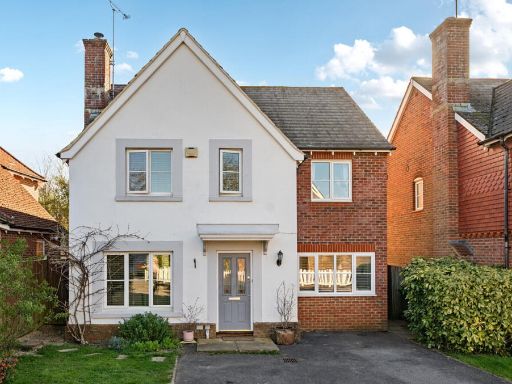 4 bedroom detached house for sale in Turnpike Way, Ashington, RH20 — £550,000 • 4 bed • 2 bath • 1469 ft²
4 bedroom detached house for sale in Turnpike Way, Ashington, RH20 — £550,000 • 4 bed • 2 bath • 1469 ft²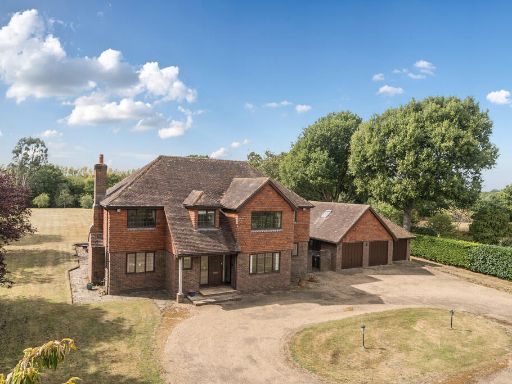 5 bedroom detached house for sale in Ashington - superb detached family home, RH20 — £1,250,000 • 5 bed • 3 bath • 2828 ft²
5 bedroom detached house for sale in Ashington - superb detached family home, RH20 — £1,250,000 • 5 bed • 3 bath • 2828 ft²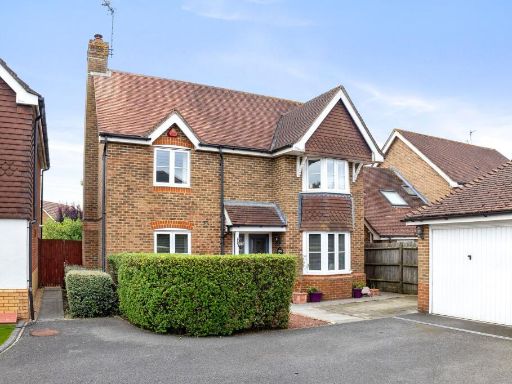 3 bedroom detached house for sale in Chanctonbury, Ashington, RH20 — £500,000 • 3 bed • 2 bath • 1014 ft²
3 bedroom detached house for sale in Chanctonbury, Ashington, RH20 — £500,000 • 3 bed • 2 bath • 1014 ft²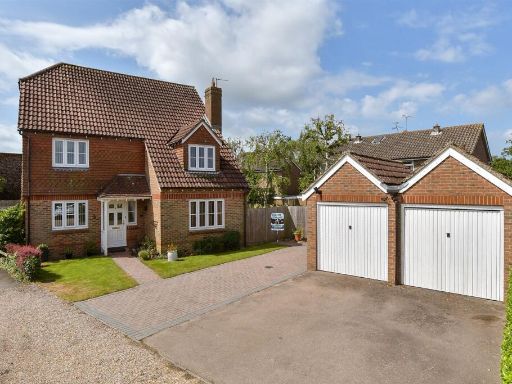 4 bedroom detached house for sale in Blacksmiths Close, Ashington, West Sussex, RH20 — £725,000 • 4 bed • 2 bath • 1315 ft²
4 bedroom detached house for sale in Blacksmiths Close, Ashington, West Sussex, RH20 — £725,000 • 4 bed • 2 bath • 1315 ft²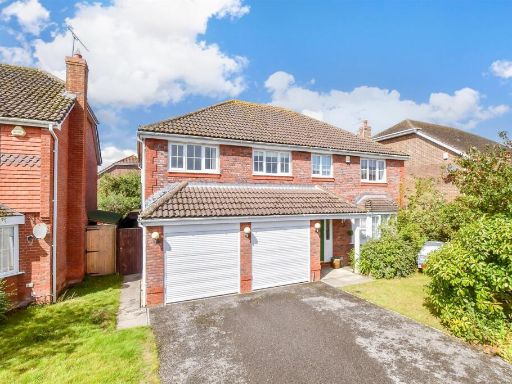 5 bedroom detached house for sale in Foster Lane, Ashington, West Sussex, RH20 — £479,000 • 5 bed • 3 bath • 1863 ft²
5 bedroom detached house for sale in Foster Lane, Ashington, West Sussex, RH20 — £479,000 • 5 bed • 3 bath • 1863 ft²