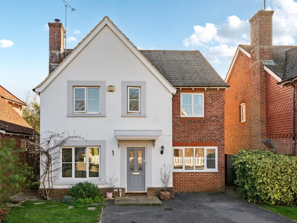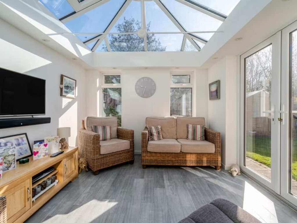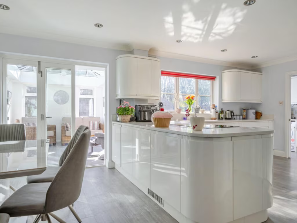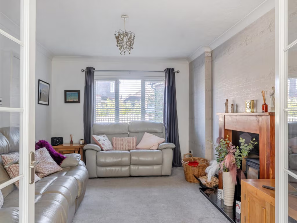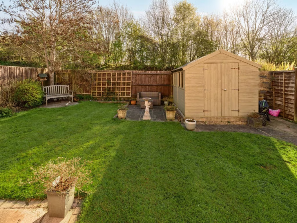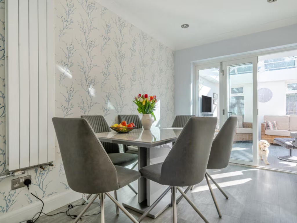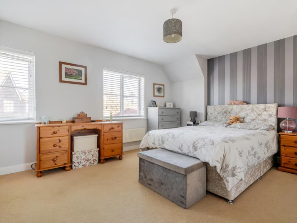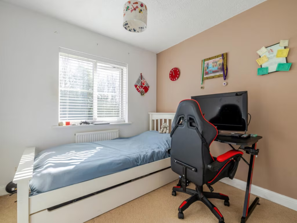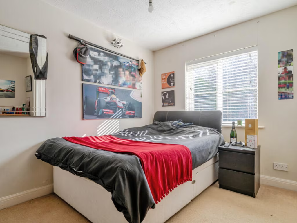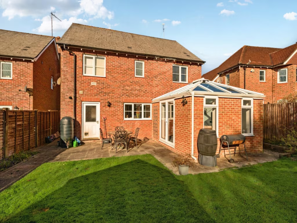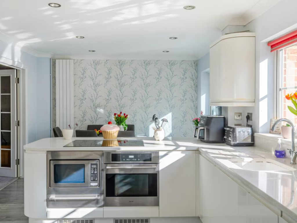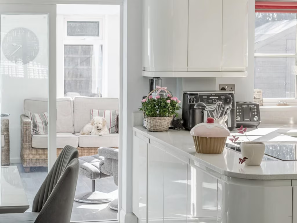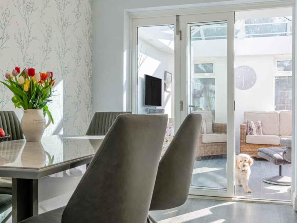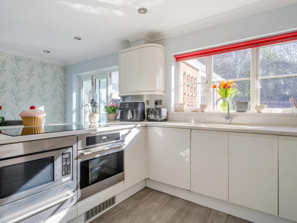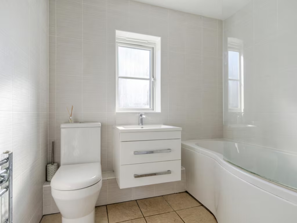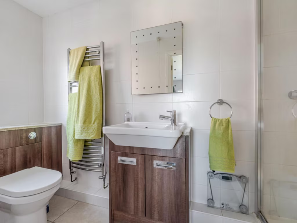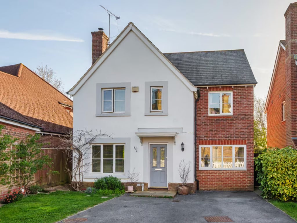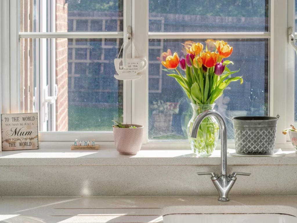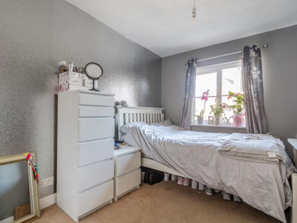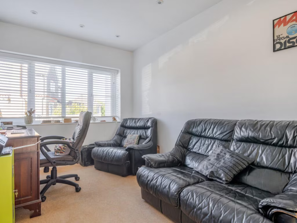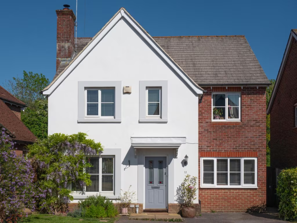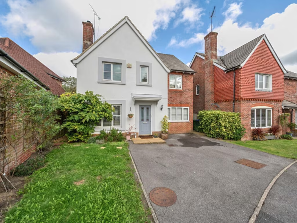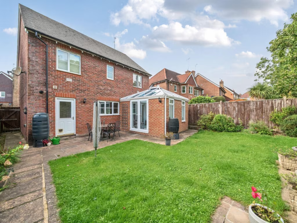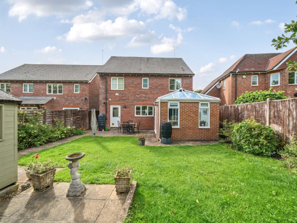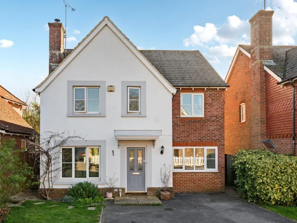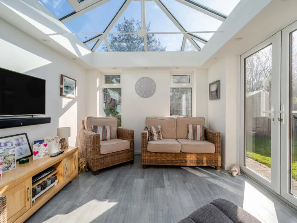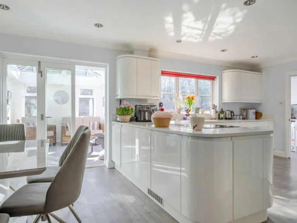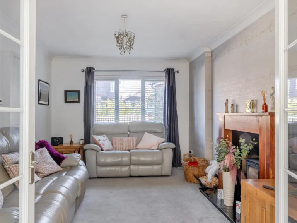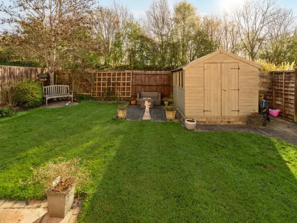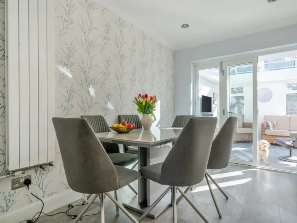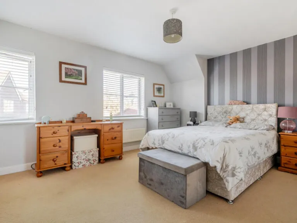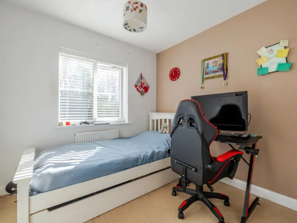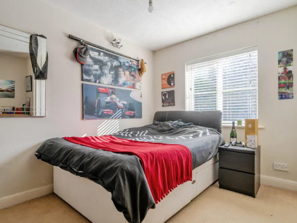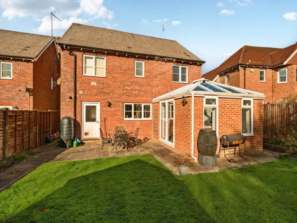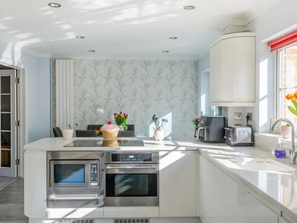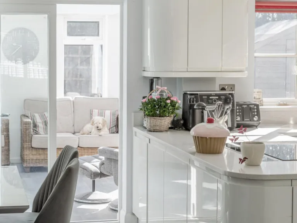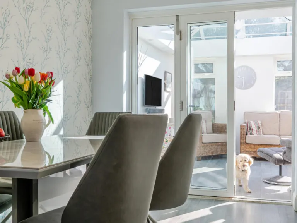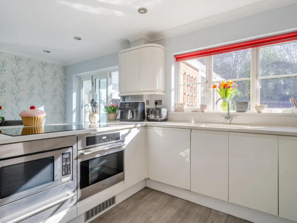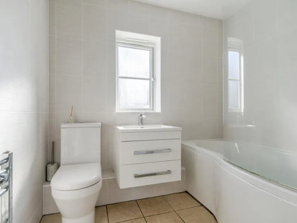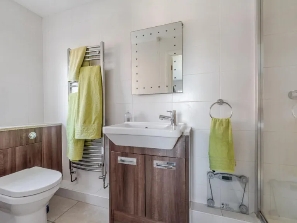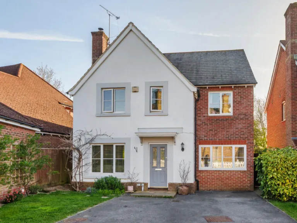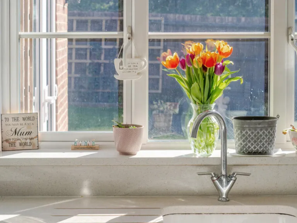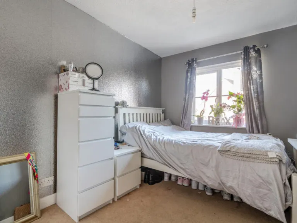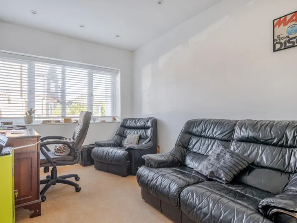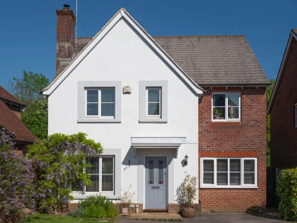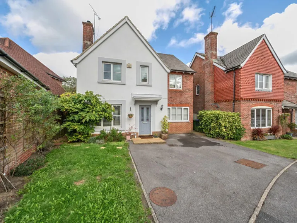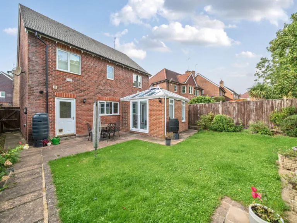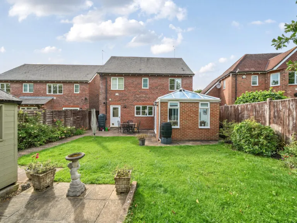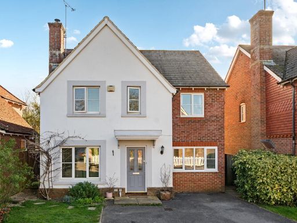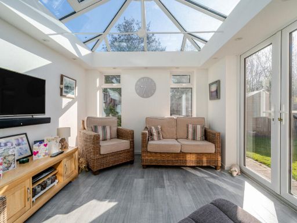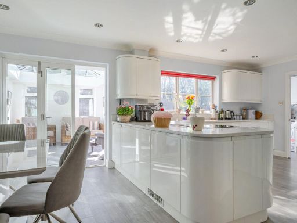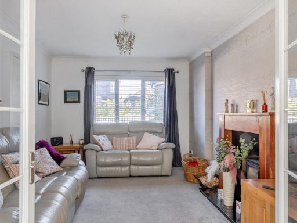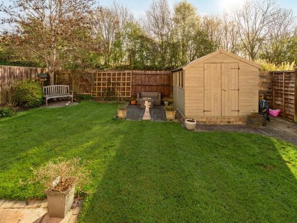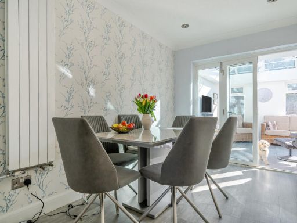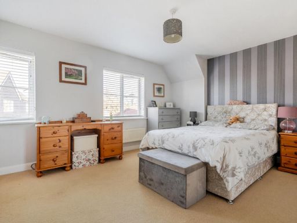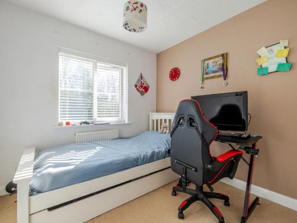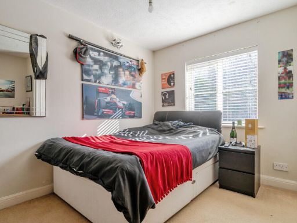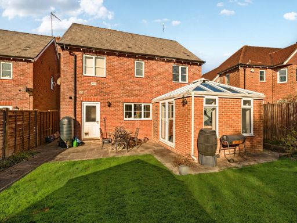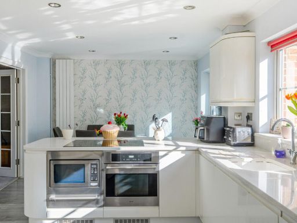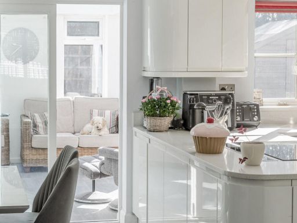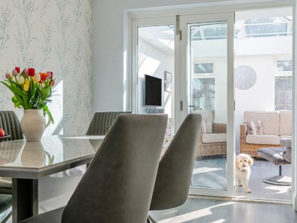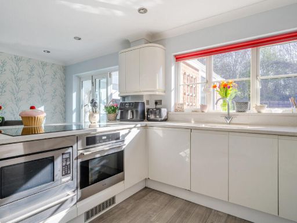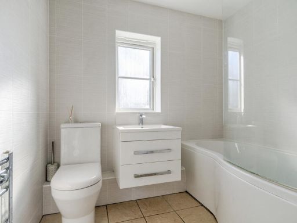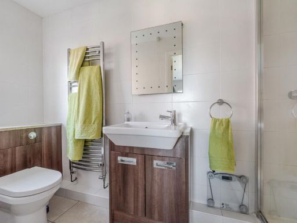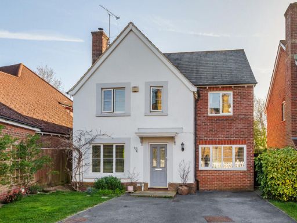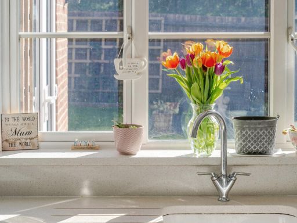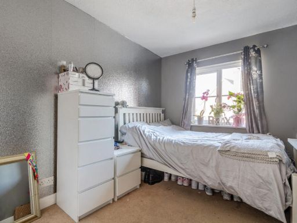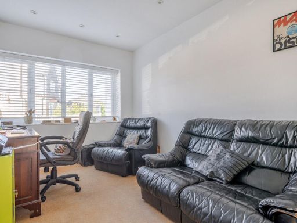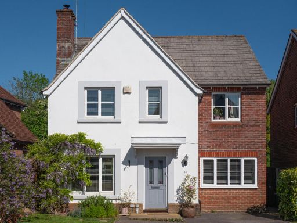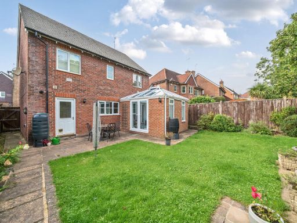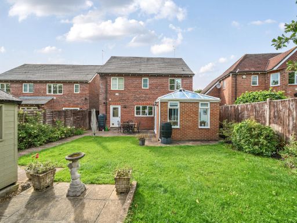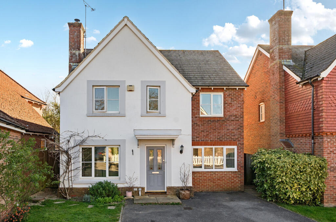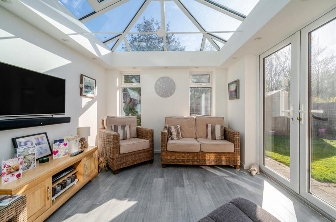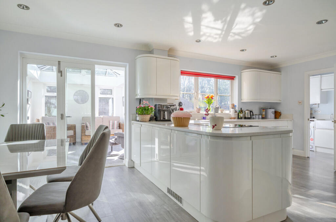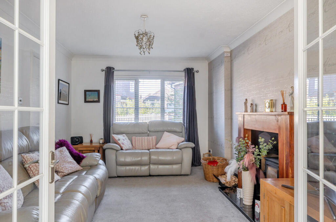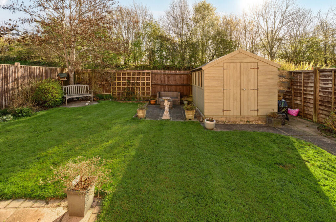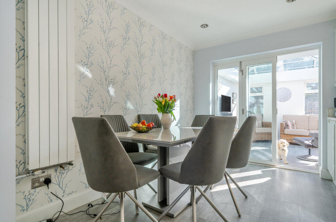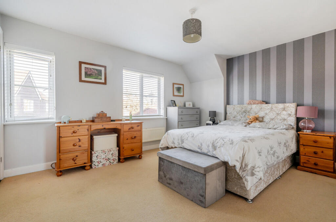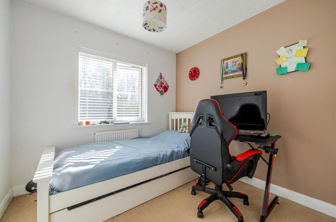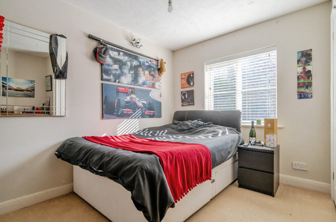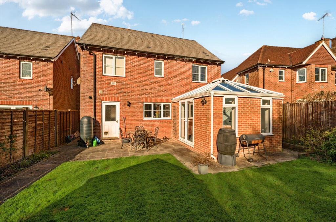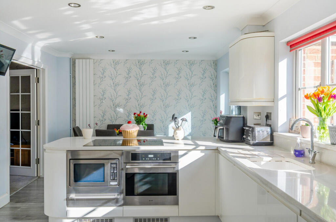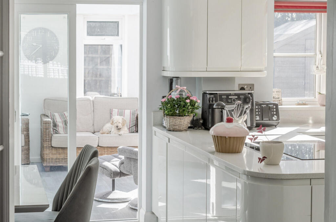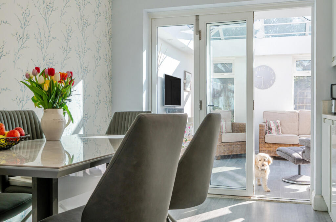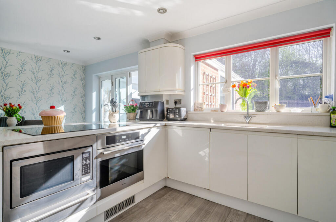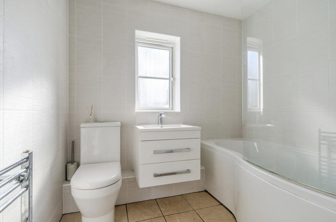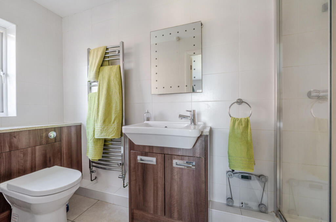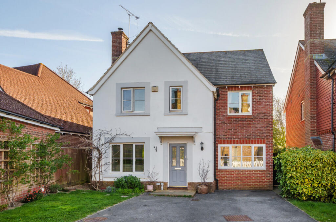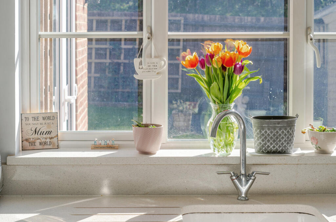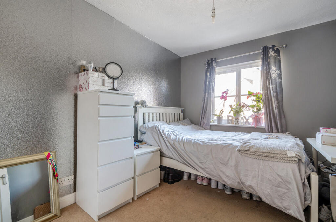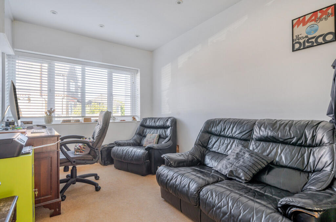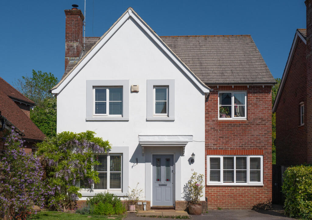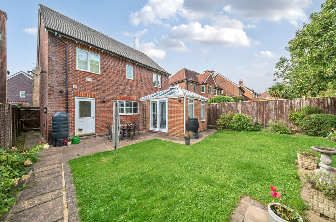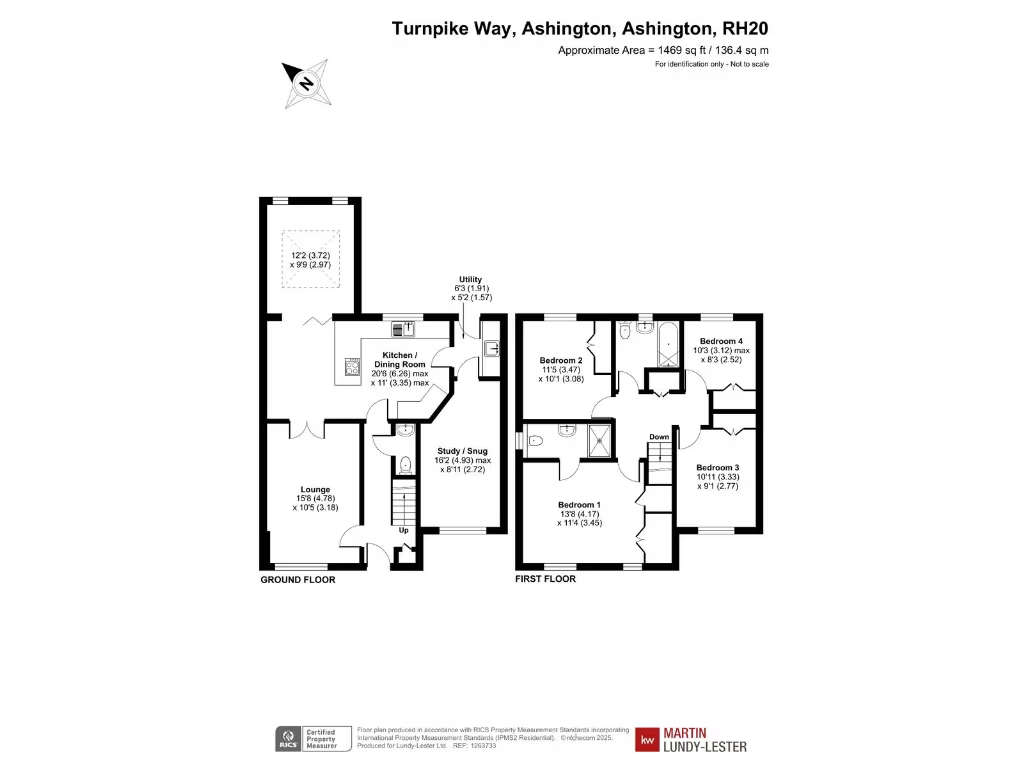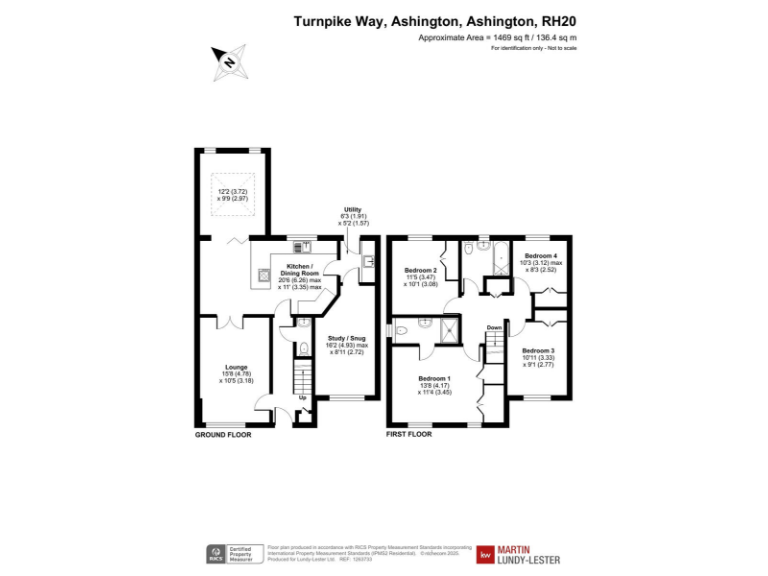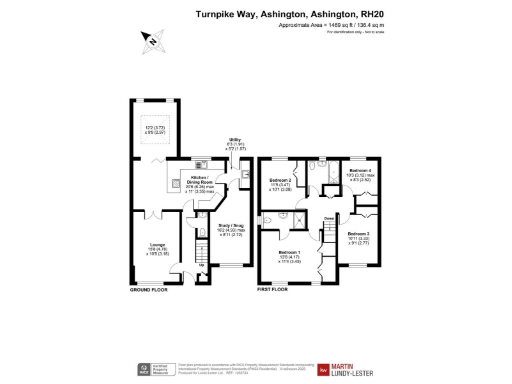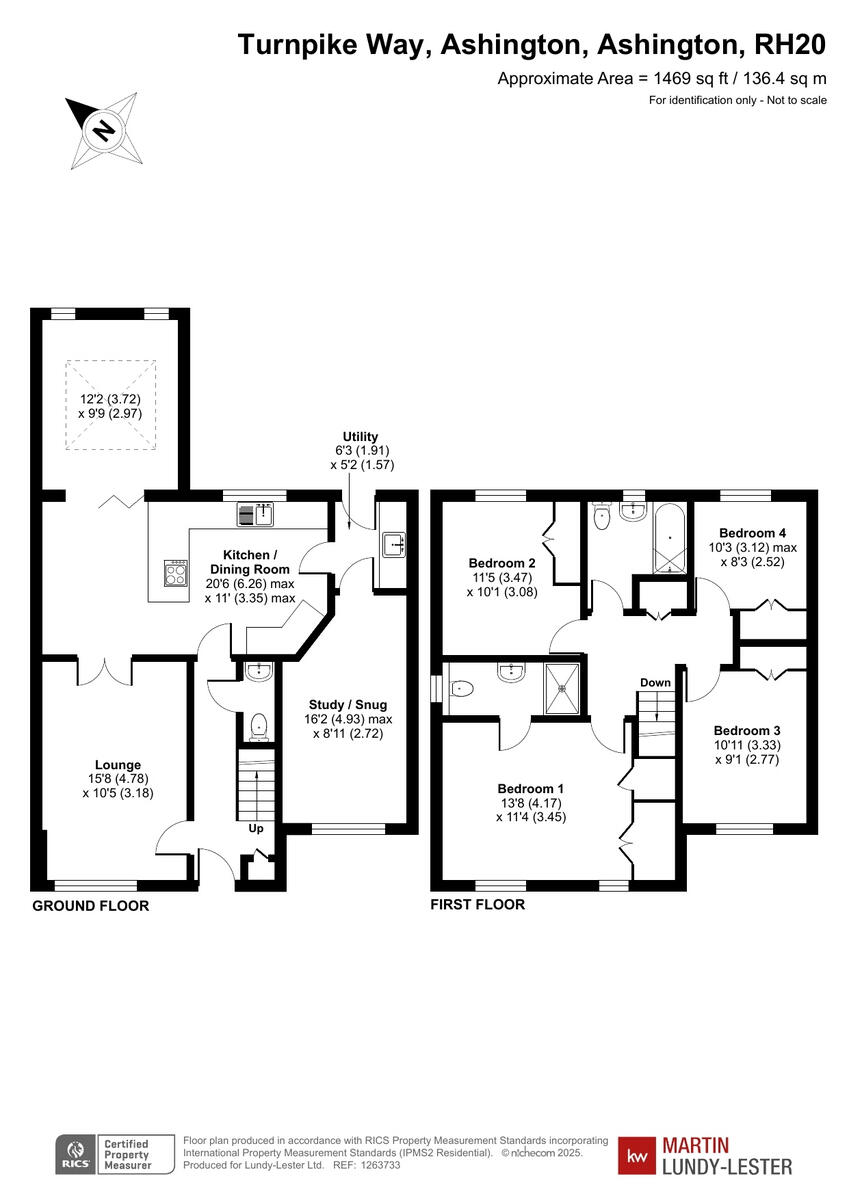Summary - 10 TURNPIKE WAY ASHINGTON PULBOROUGH RH20 3QG
4 bed 2 bath Detached
Bright, move-in-ready family home with flexible workspace and enclosed garden.
Newly renovated four-bedroom detached home with ensuite to main bedroom
Open-plan kitchen/diner with quartz worktops and integrated appliances
Conservatory with glazed orangery roof and bi-fold doors to garden
Converted garage used as study — reduces original garage parking
Driveway parking for two cars; front lawn could extend parking
Good-sized, fully enclosed rear garden; A24 nearby may cause noise
Fast broadband; suitable space for working from home
Council tax band above average
This newly renovated four-bedroom detached home on the eastern edge of Ashington offers comfortable, flexible family living across two floors. The remodelled kitchen/diner with quartz worktops and integrated appliances opens via bi-fold doors to a conservatory, creating a generous hub for everyday life and entertaining. A converted garage currently used as a study provides useful work-from-home space or a playroom for growing children.
All four bedrooms include built-in cupboards and the principal bedroom has an ensuite, making morning routines easier for busy families. The rear garden is fully enclosed and well-screened, providing a safe, sociable outdoor space for children and pets; the A24 lies a short distance beyond the boundary and may produce occasional road noise. Driveway parking for two cars sits to the front; the lawn could be adapted for additional parking if required.
The property sits within easy walking distance of shops, cafés, the village primary school and playgrounds, with fast broadband and average mobile signal supporting home working and streaming. Practical details include mains gas central heating, double glazing and cavity-wall insulation; council tax is above average. Freehold tenure and a decent plot size add long-term appeal for family buyers seeking a move-in-ready home with scope to personalise.
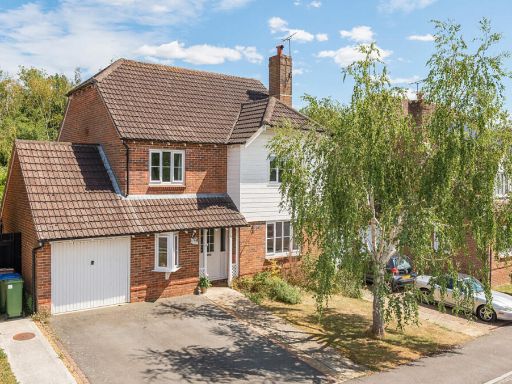 4 bedroom detached house for sale in Cricketers Close, Ashington, RH20 — £575,000 • 4 bed • 2 bath • 1279 ft²
4 bedroom detached house for sale in Cricketers Close, Ashington, RH20 — £575,000 • 4 bed • 2 bath • 1279 ft²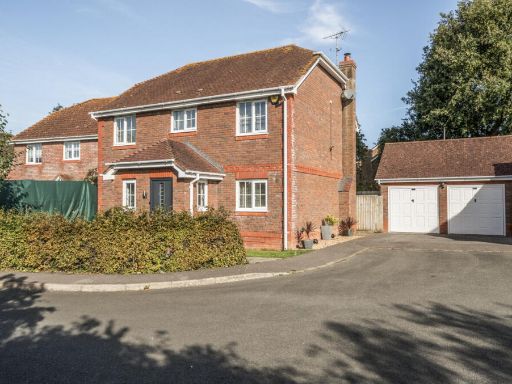 4 bedroom detached house for sale in Covert Mead, Ashington, RH20 — £650,000 • 4 bed • 2 bath • 1371 ft²
4 bedroom detached house for sale in Covert Mead, Ashington, RH20 — £650,000 • 4 bed • 2 bath • 1371 ft²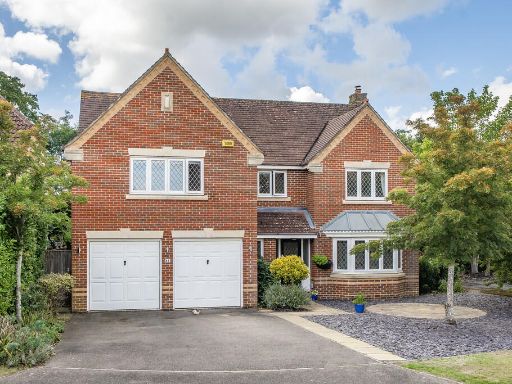 5 bedroom detached house for sale in Ashington - detached family home, RH20 — £775,000 • 5 bed • 3 bath • 1964 ft²
5 bedroom detached house for sale in Ashington - detached family home, RH20 — £775,000 • 5 bed • 3 bath • 1964 ft²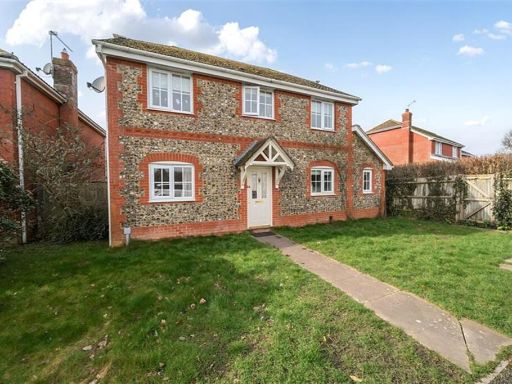 4 bedroom detached house for sale in Foster Lane, Ashington RH20 — £685,000 • 4 bed • 2 bath • 1693 ft²
4 bedroom detached house for sale in Foster Lane, Ashington RH20 — £685,000 • 4 bed • 2 bath • 1693 ft²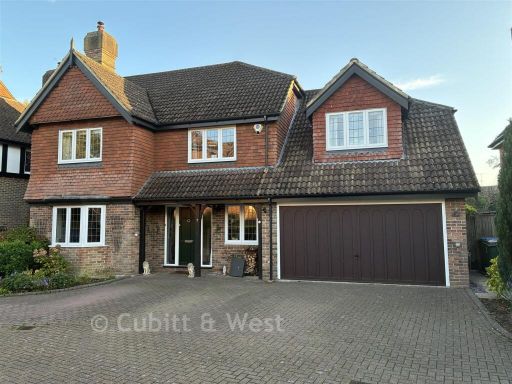 5 bedroom detached house for sale in Church Close, Ashington, Pulborough, West Sussex, RH20 — £899,950 • 5 bed • 3 bath • 2110 ft²
5 bedroom detached house for sale in Church Close, Ashington, Pulborough, West Sussex, RH20 — £899,950 • 5 bed • 3 bath • 2110 ft²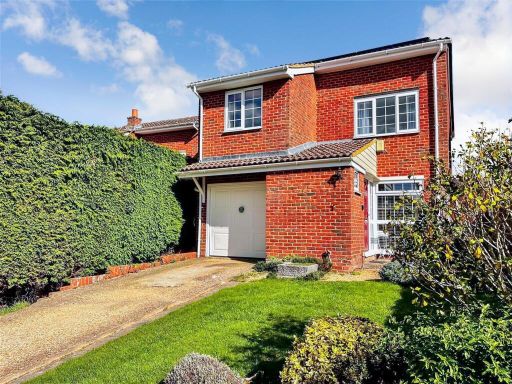 3 bedroom detached house for sale in Willow Way, Ashington, West Sussex, RH20 — £450,000 • 3 bed • 1 bath • 1034 ft²
3 bedroom detached house for sale in Willow Way, Ashington, West Sussex, RH20 — £450,000 • 3 bed • 1 bath • 1034 ft²