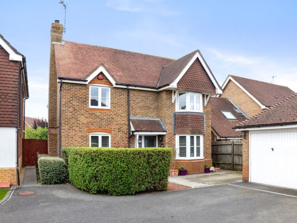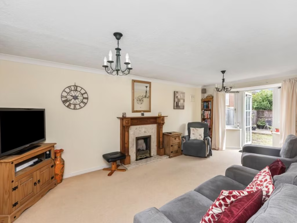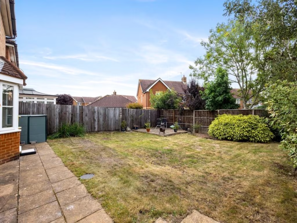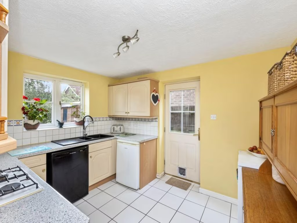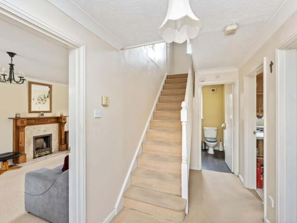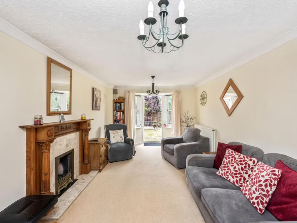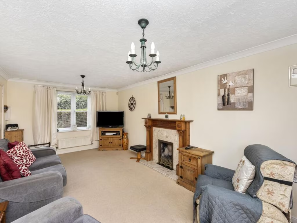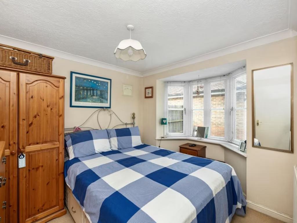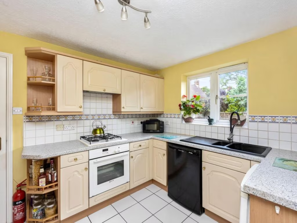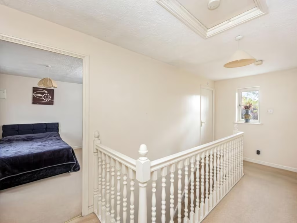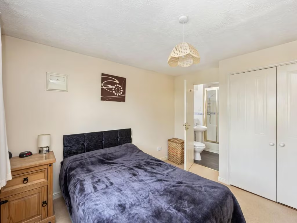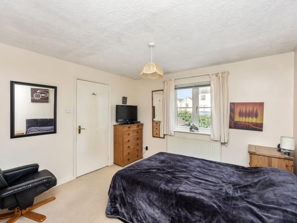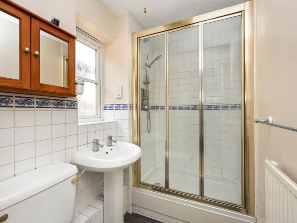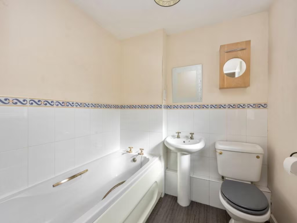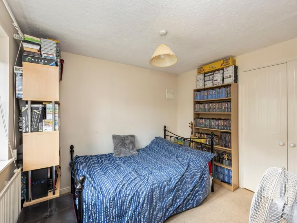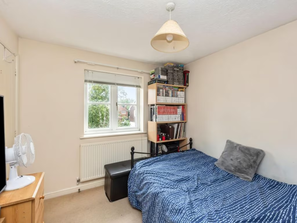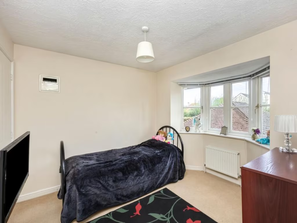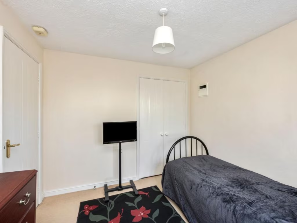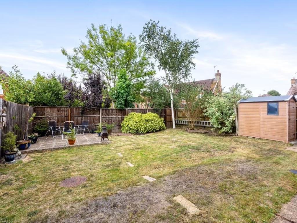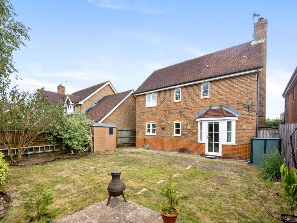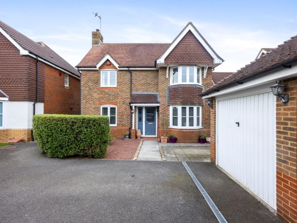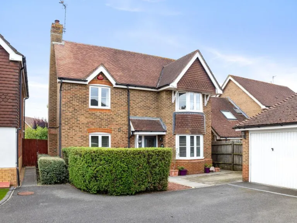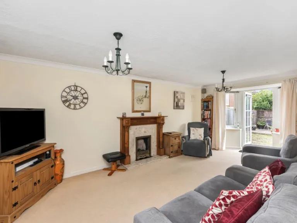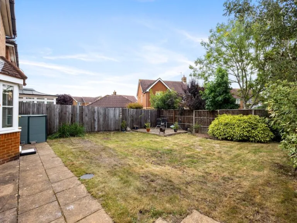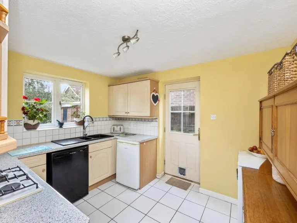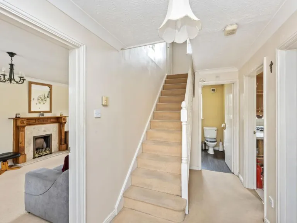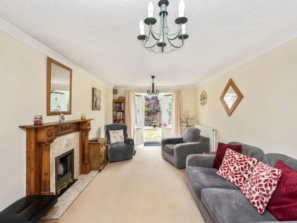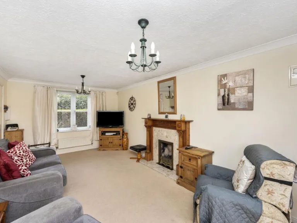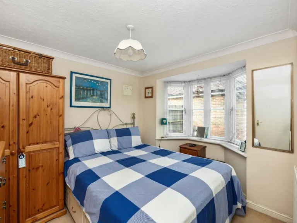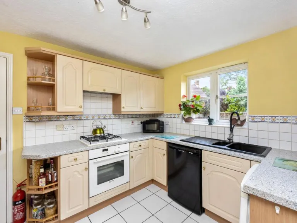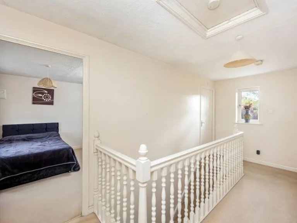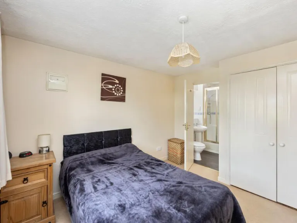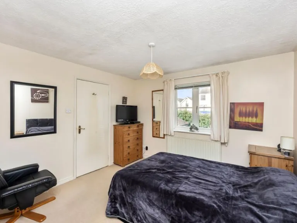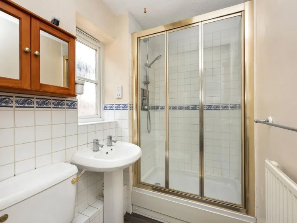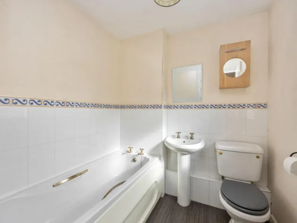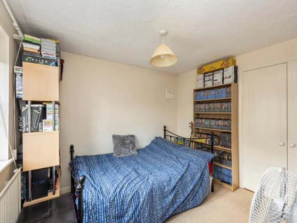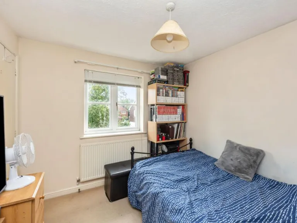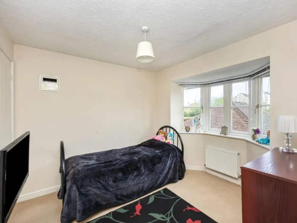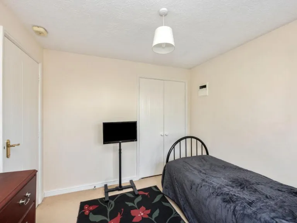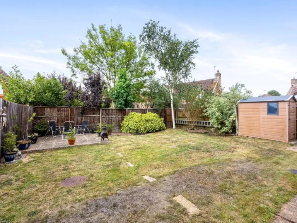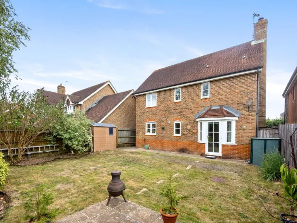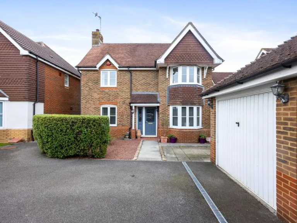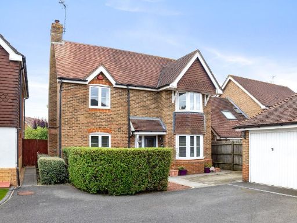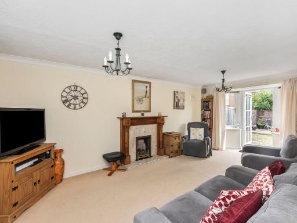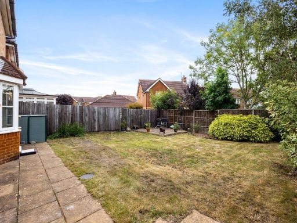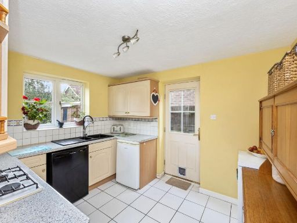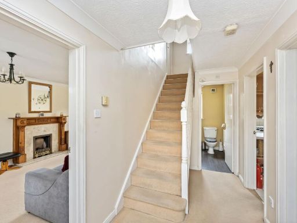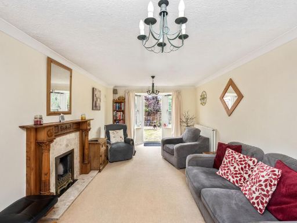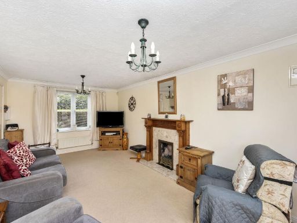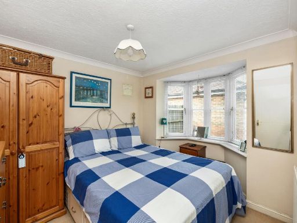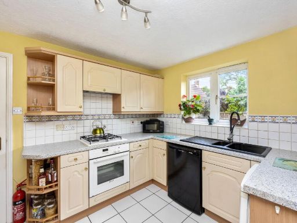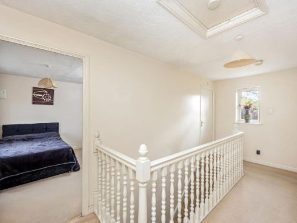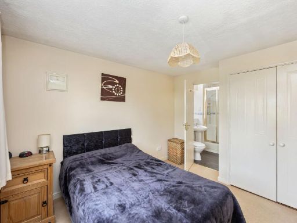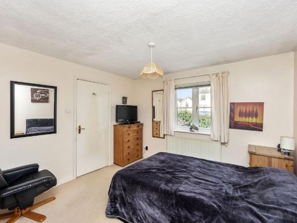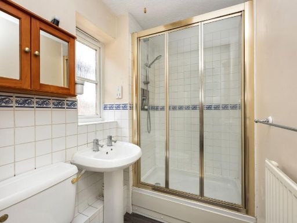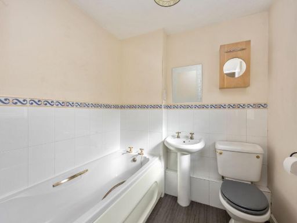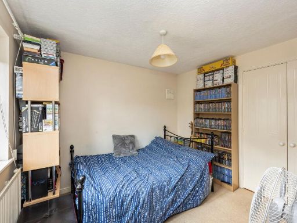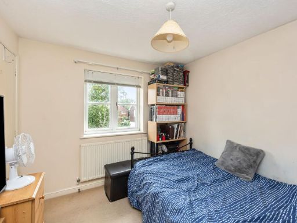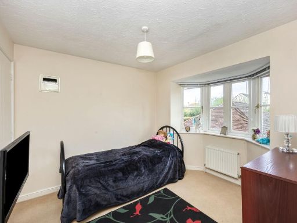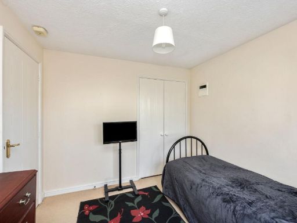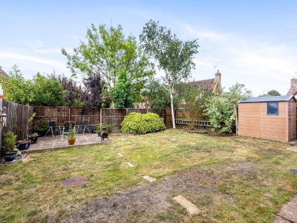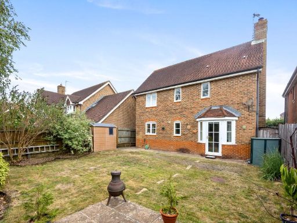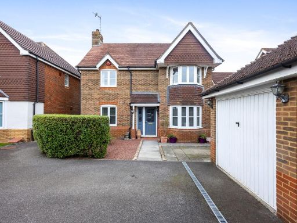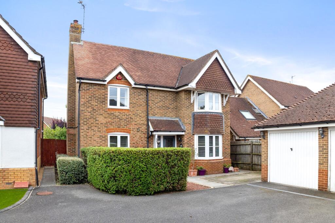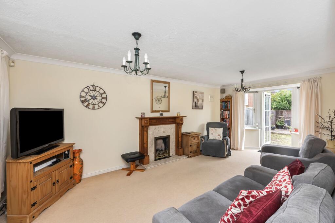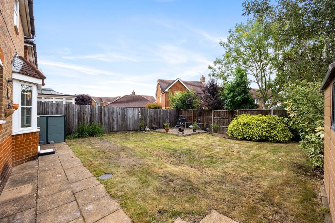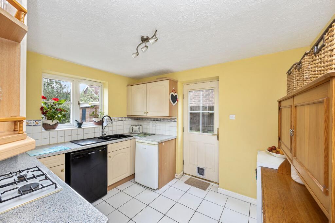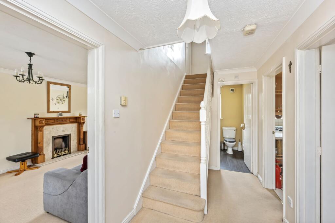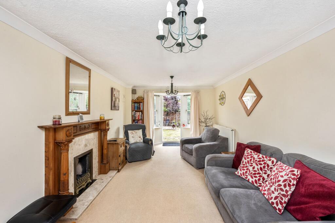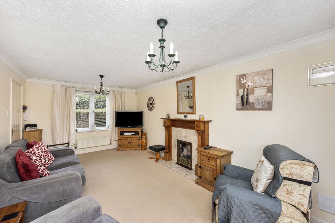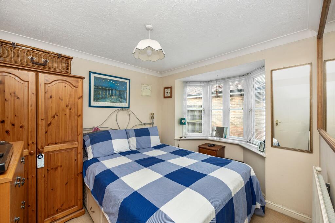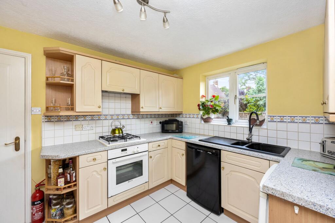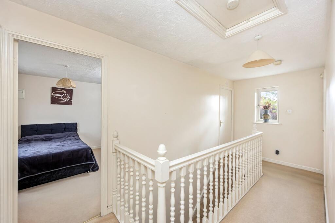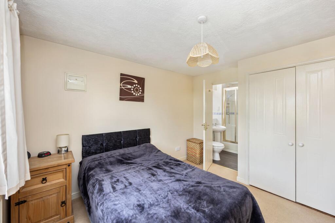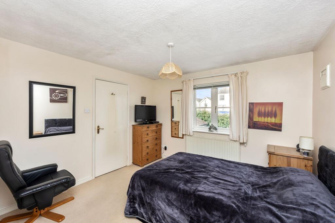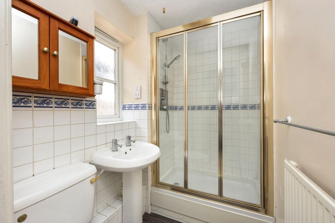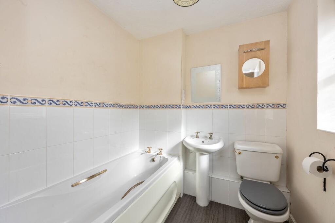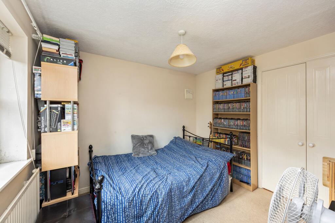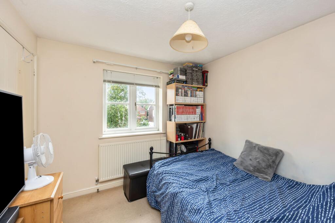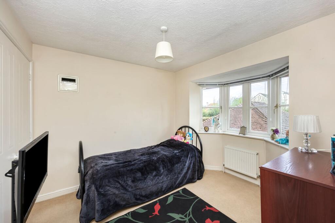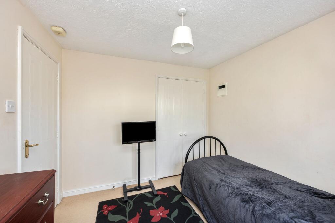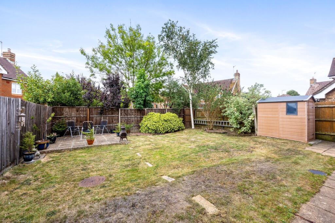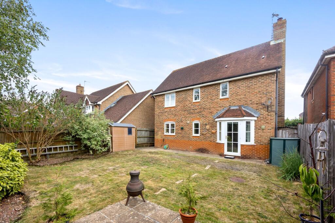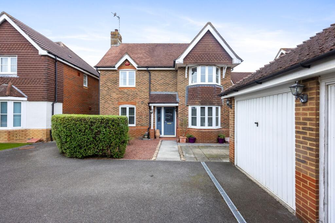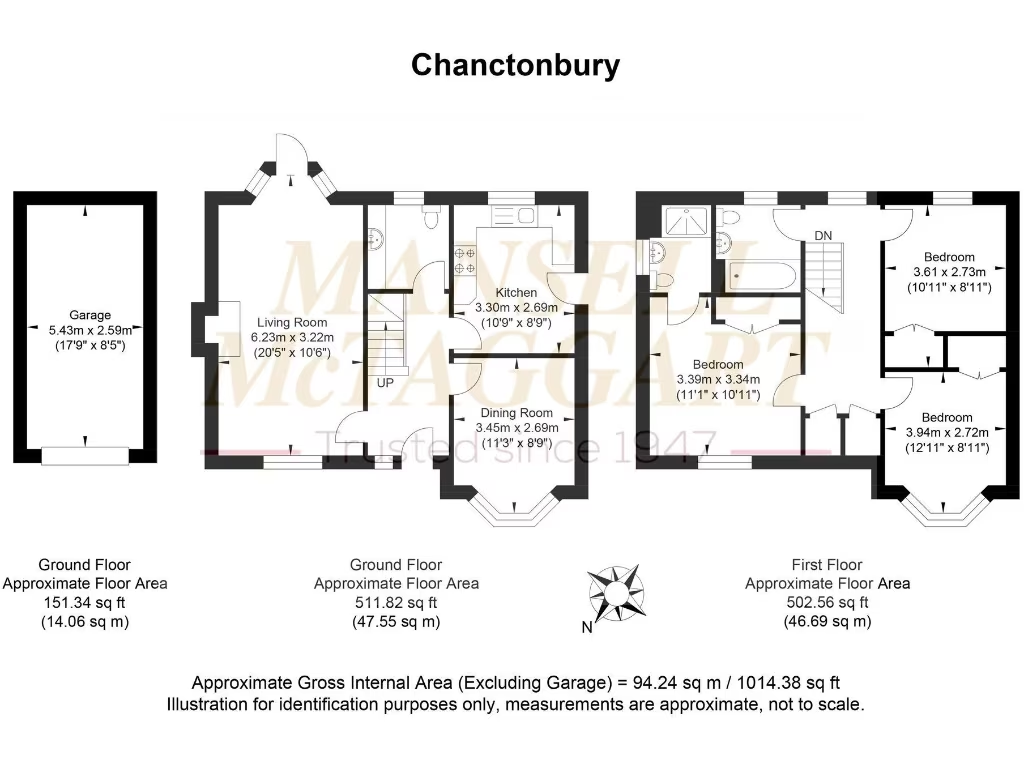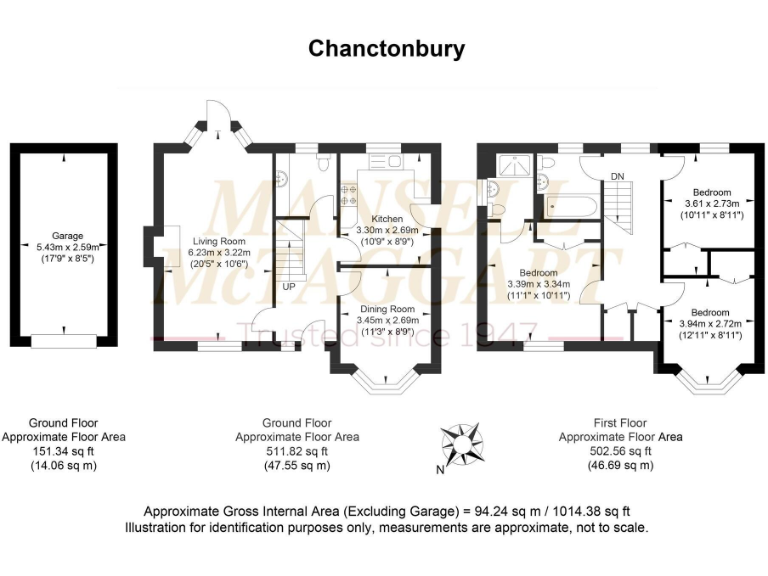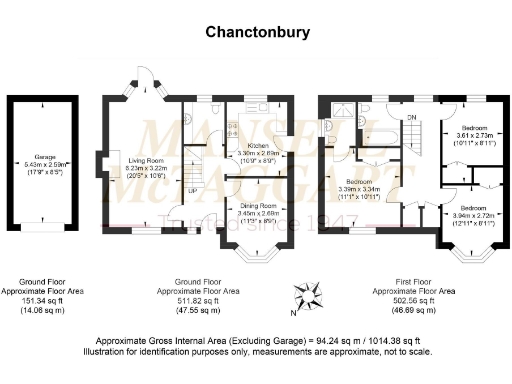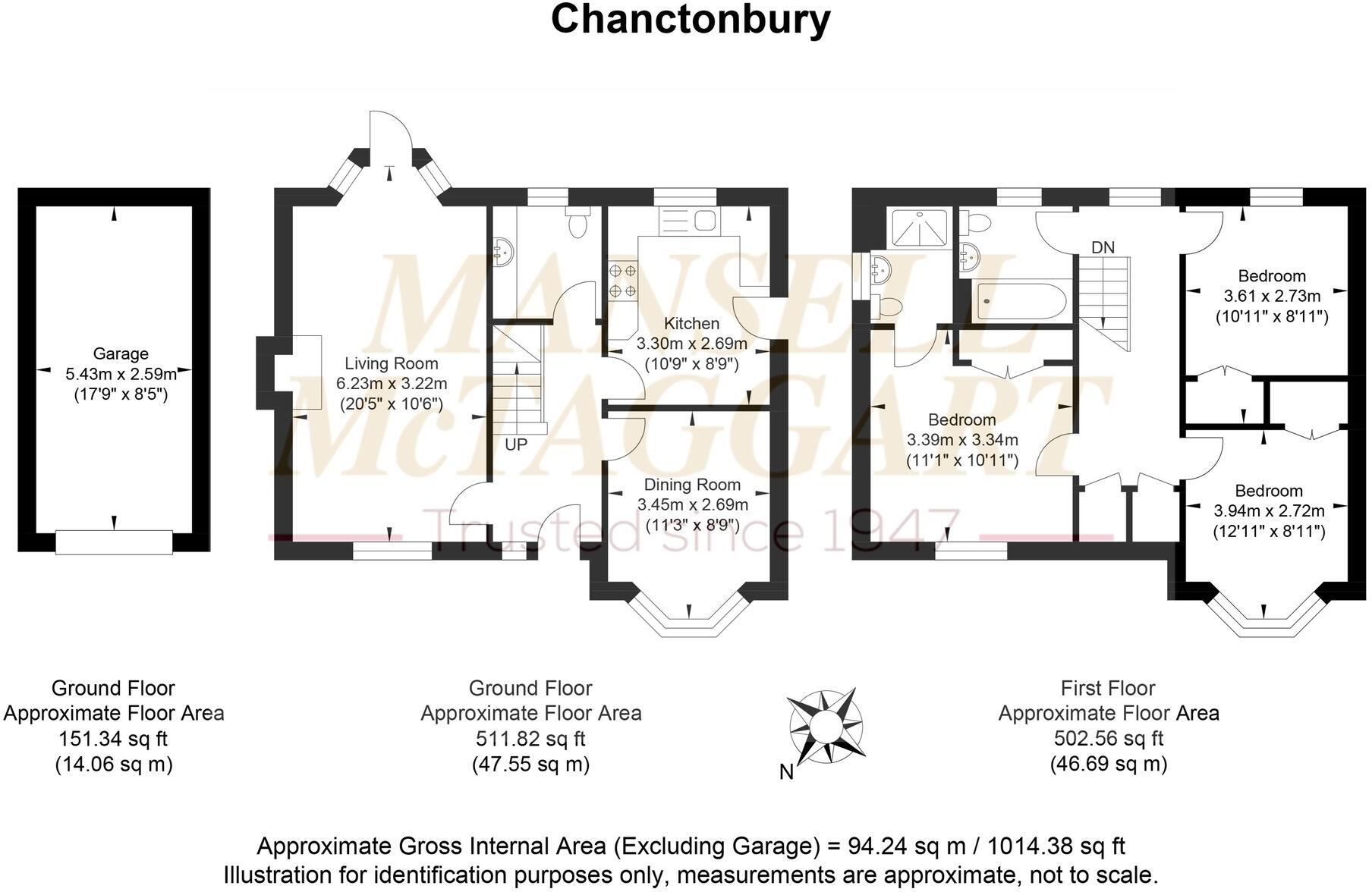Summary - 22 CHANCTONBURY ASHINGTON PULBOROUGH RH20 3QE
3 bed 2 bath Detached
Three double bedrooms, private garden and garage in a peaceful Ashington location — ideal for families.
Three double bedrooms including master ensuite
This well-presented three-double-bedroom detached house sits within easy walking distance of Ashington village highstreets and local amenities. The ground floor offers a fully fitted kitchen, separate dining room and a spacious living room with a feature gas fireplace and French doors that bring in natural light.
Upstairs provides three generous double bedrooms, including a master with ensuite, plus a family bathroom. Practical features include a downstairs WC with plumbing for a washing machine, a single garage and additional off-street parking.
Outside, a private lawned rear garden with a paved seating area offers low-maintenance outdoor space for family use and entertaining. The property is freehold, built in the early 1990s, with double glazing installed before 2002 and mains gas central heating via boiler and radiators.
Notable considerations: the EPC is rated D and glazing is older, which may prompt energy-efficiency improvements. The house is timber-frame as built (assumed) and of average overall size (about 1,014 sq ft), so buyers seeking larger accommodation should note the footprint.
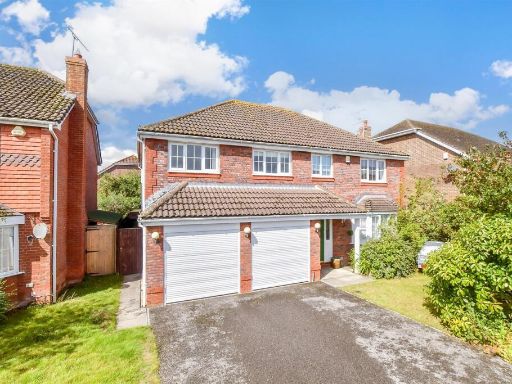 5 bedroom detached house for sale in Foster Lane, Ashington, West Sussex, RH20 — £725,000 • 5 bed • 3 bath • 1863 ft²
5 bedroom detached house for sale in Foster Lane, Ashington, West Sussex, RH20 — £725,000 • 5 bed • 3 bath • 1863 ft²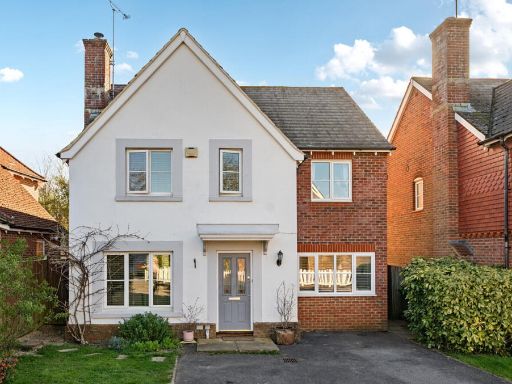 4 bedroom detached house for sale in Turnpike Way, Ashington, RH20 — £550,000 • 4 bed • 2 bath • 1469 ft²
4 bedroom detached house for sale in Turnpike Way, Ashington, RH20 — £550,000 • 4 bed • 2 bath • 1469 ft²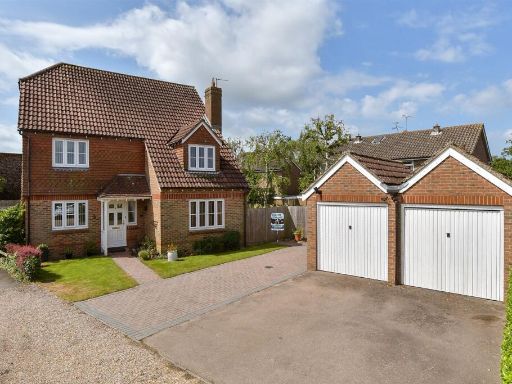 4 bedroom detached house for sale in Blacksmiths Close, Ashington, West Sussex, RH20 — £725,000 • 4 bed • 2 bath • 1315 ft²
4 bedroom detached house for sale in Blacksmiths Close, Ashington, West Sussex, RH20 — £725,000 • 4 bed • 2 bath • 1315 ft²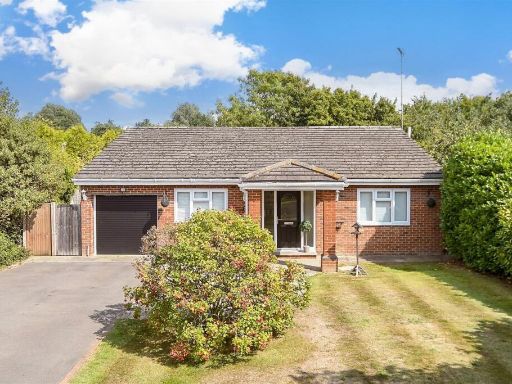 3 bedroom detached bungalow for sale in Willow Way, Ashington, West Sussex, RH20 — £625,000 • 3 bed • 2 bath • 1303 ft²
3 bedroom detached bungalow for sale in Willow Way, Ashington, West Sussex, RH20 — £625,000 • 3 bed • 2 bath • 1303 ft²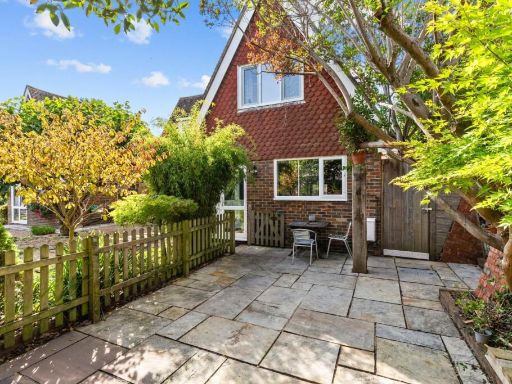 2 bedroom semi-detached house for sale in London Road, Ashington, RH20 — £375,000 • 2 bed • 1 bath • 775 ft²
2 bedroom semi-detached house for sale in London Road, Ashington, RH20 — £375,000 • 2 bed • 1 bath • 775 ft²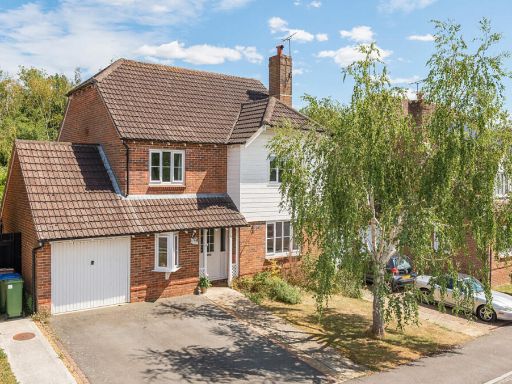 4 bedroom detached house for sale in Cricketers Close, Ashington, RH20 — £575,000 • 4 bed • 2 bath • 1279 ft²
4 bedroom detached house for sale in Cricketers Close, Ashington, RH20 — £575,000 • 4 bed • 2 bath • 1279 ft²