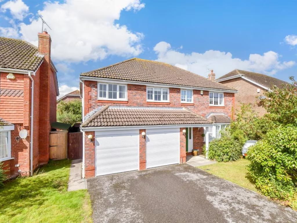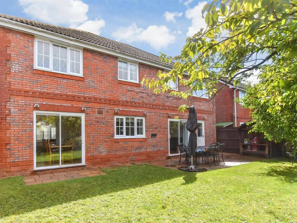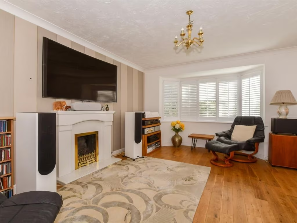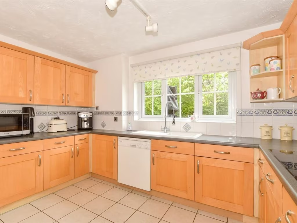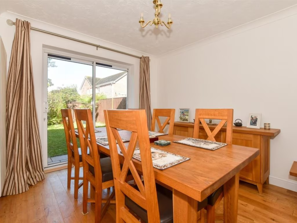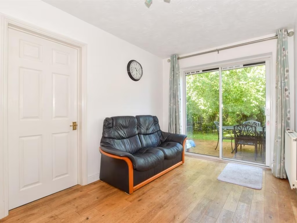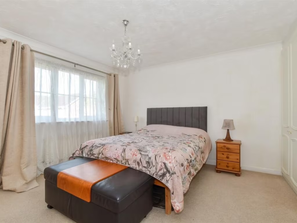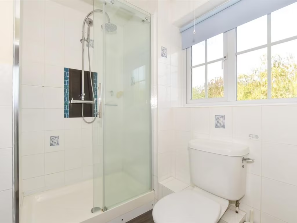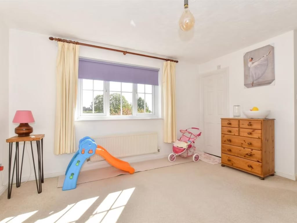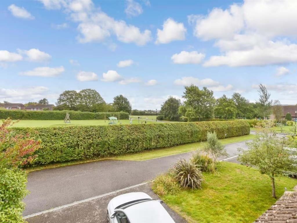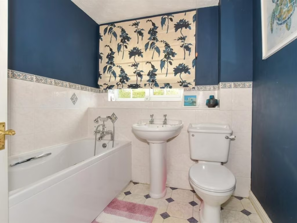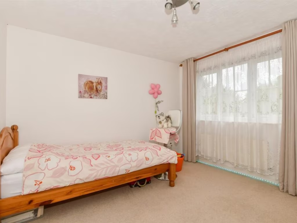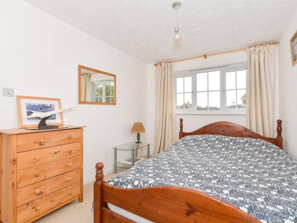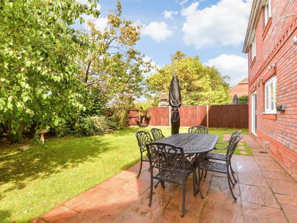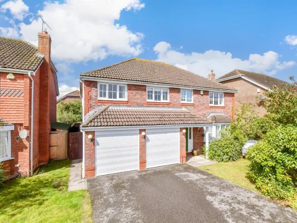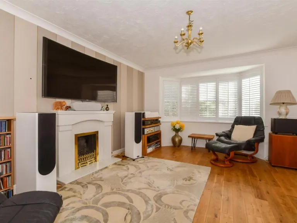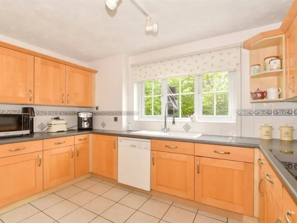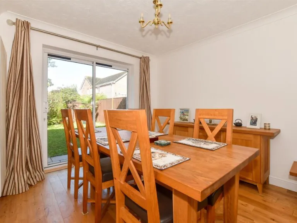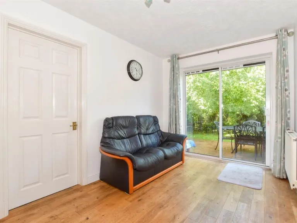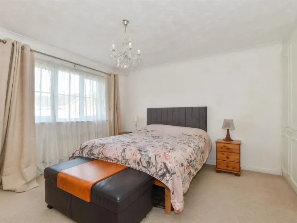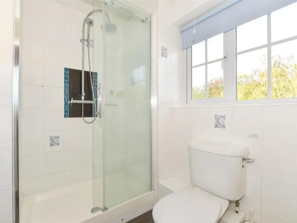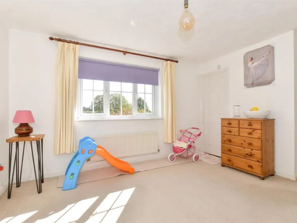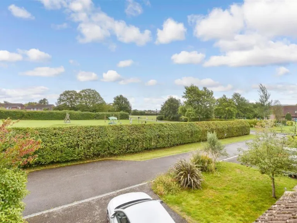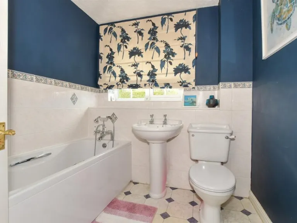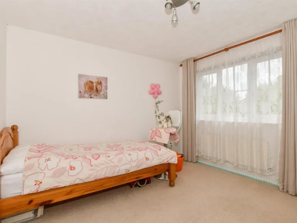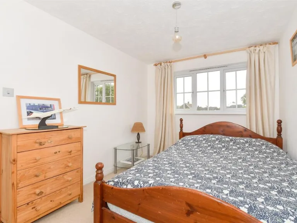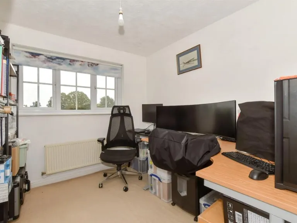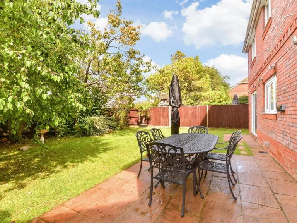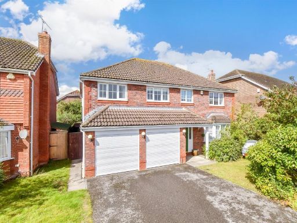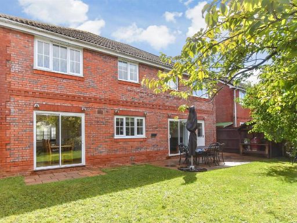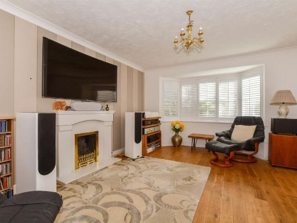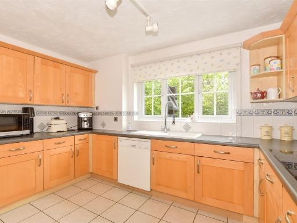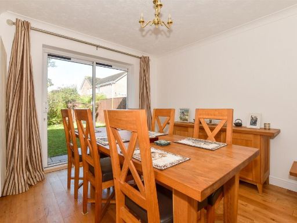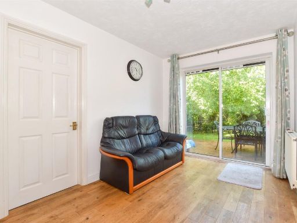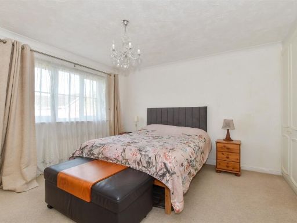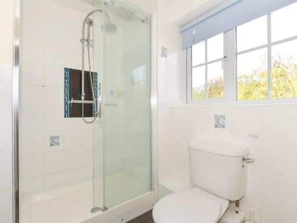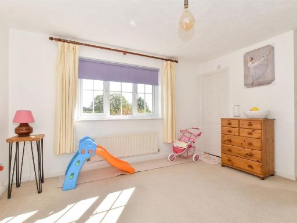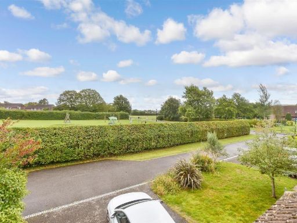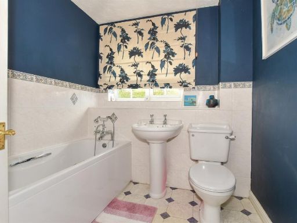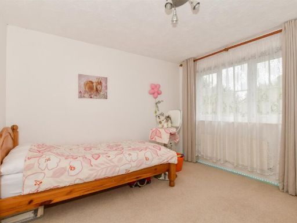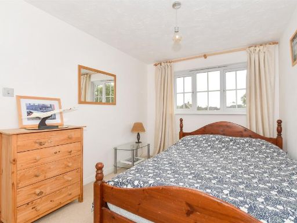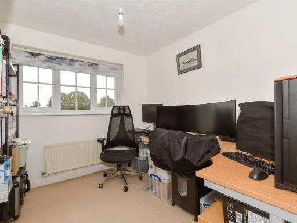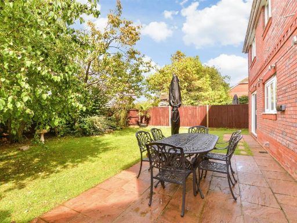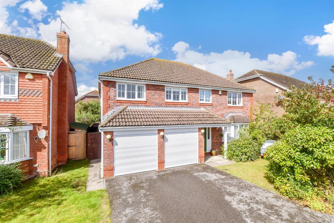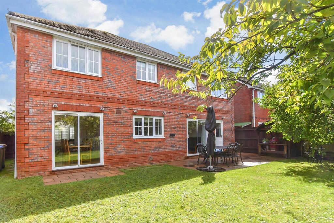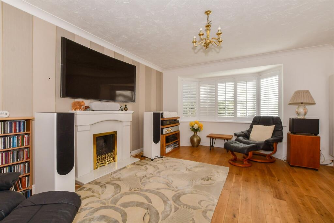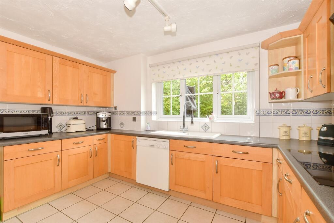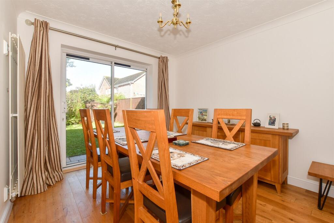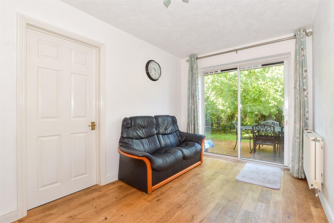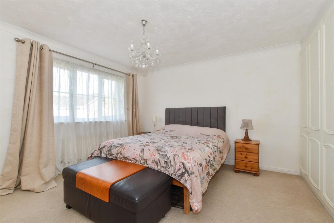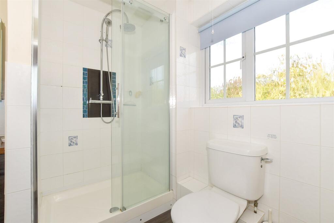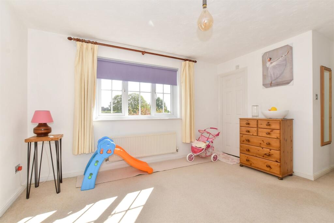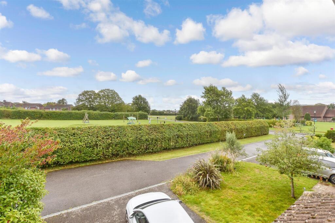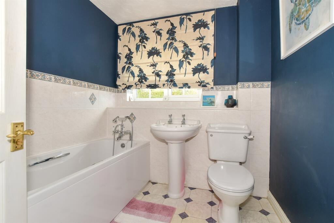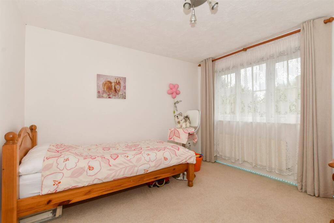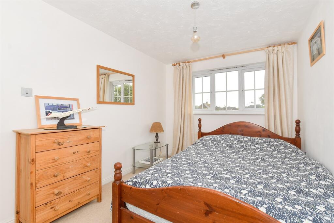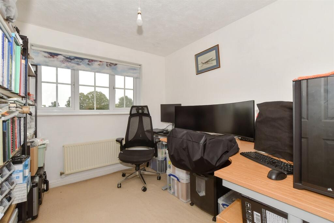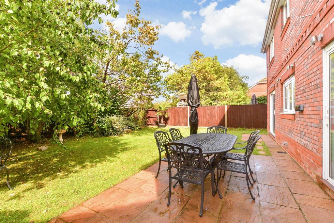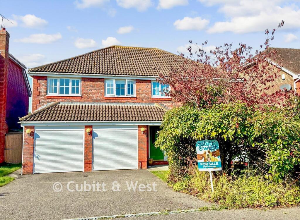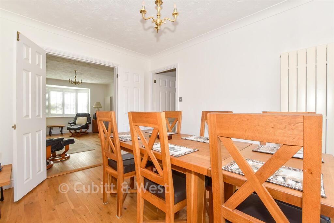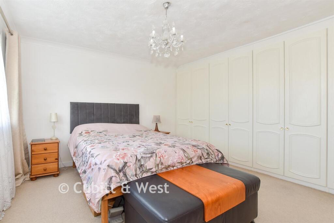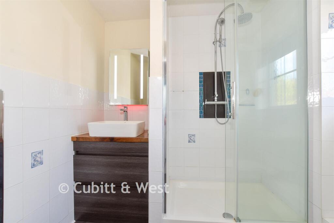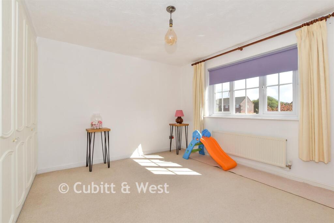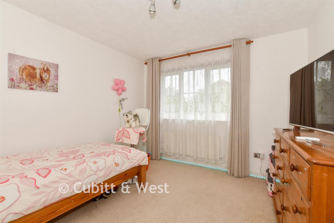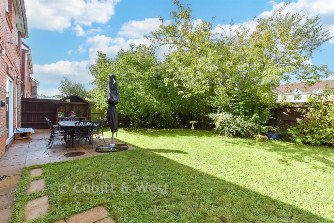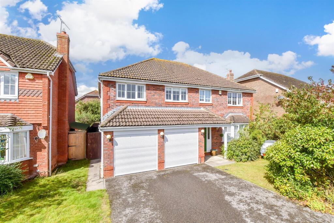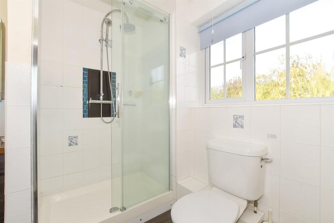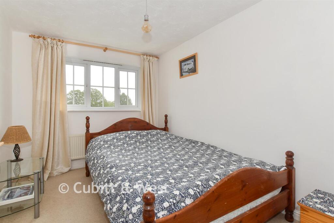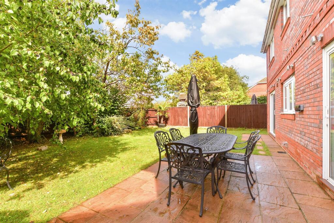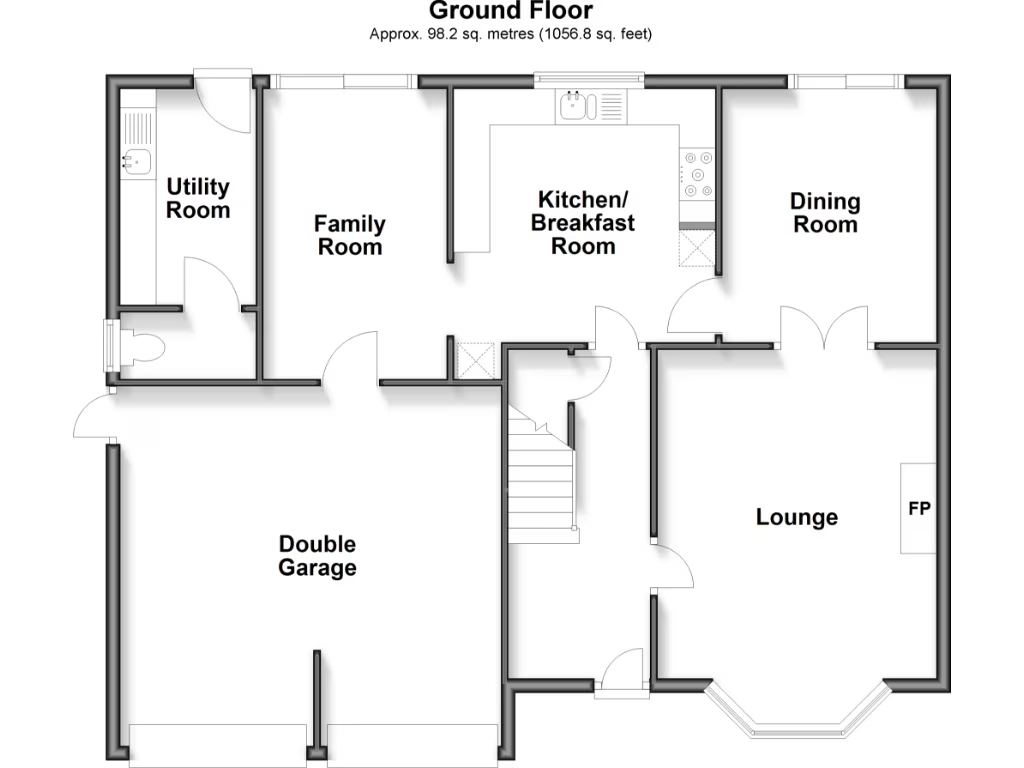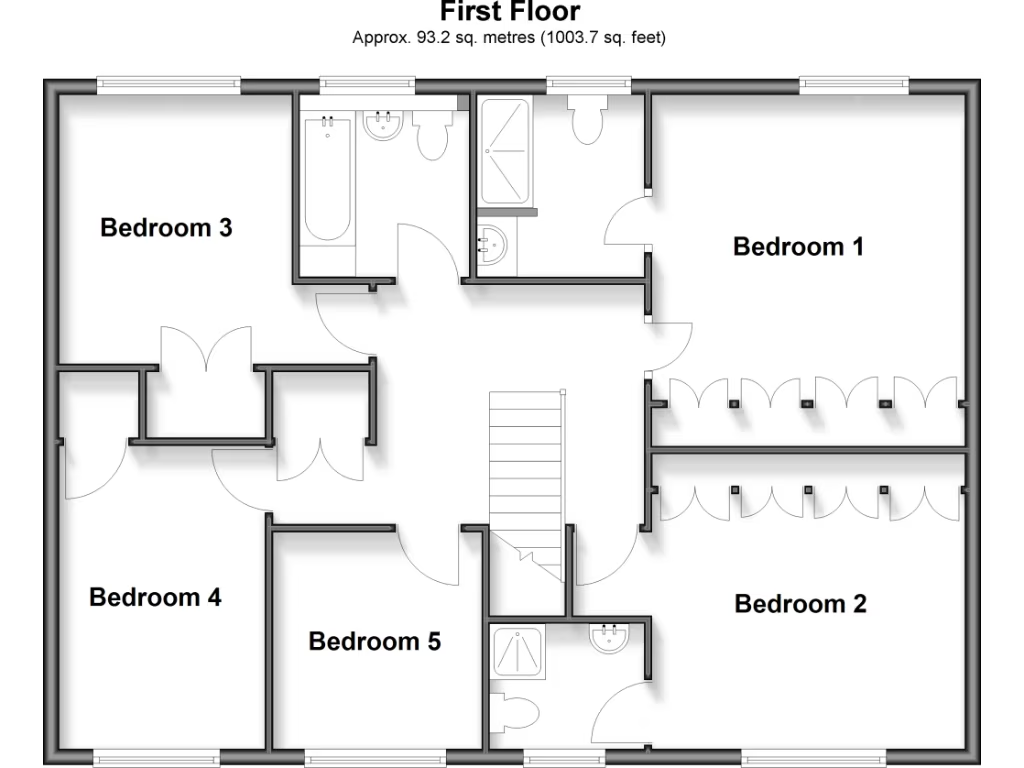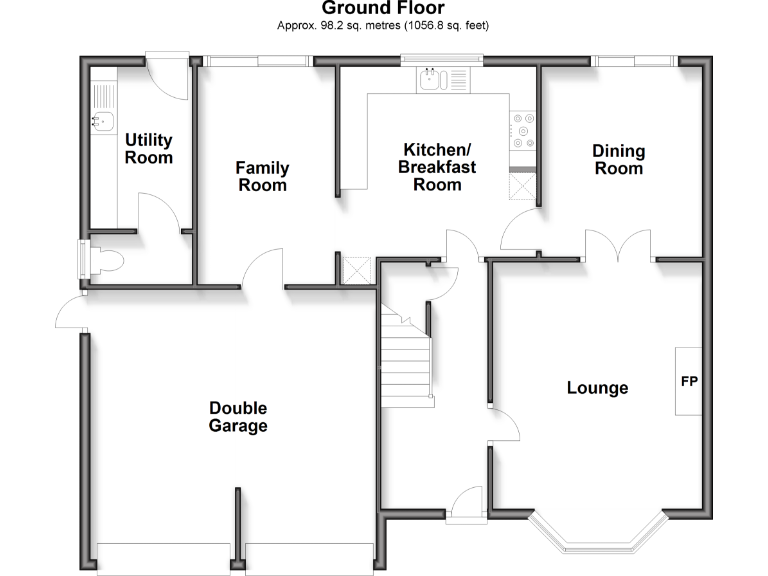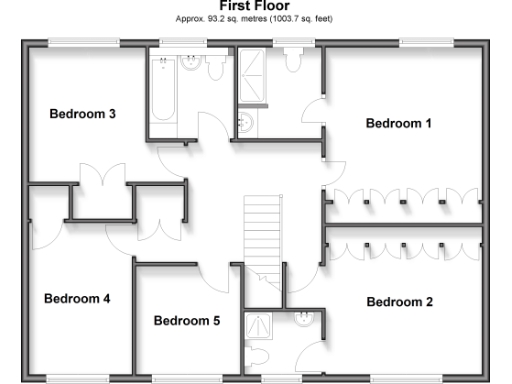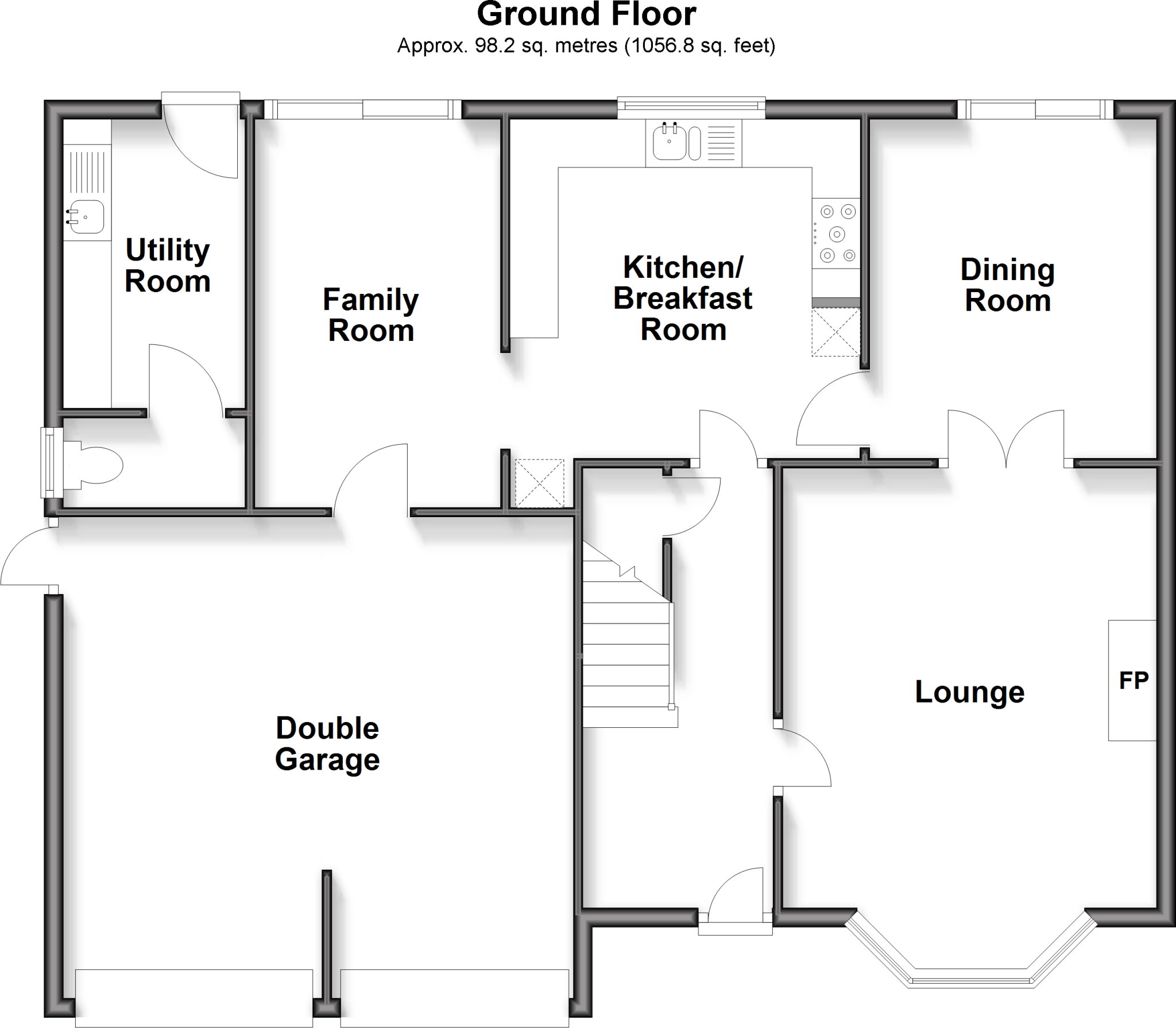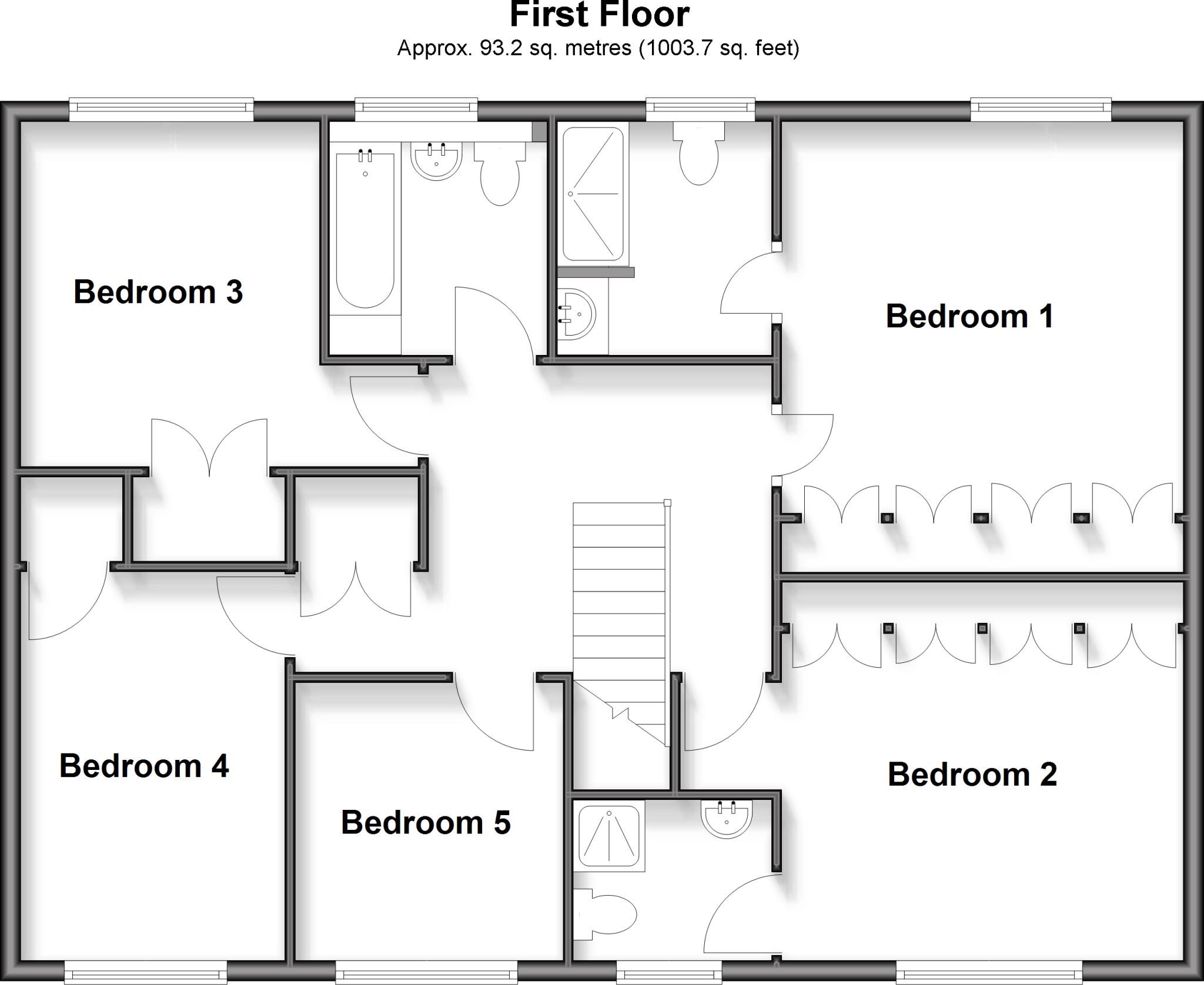Summary - 5 Foster Lane, Ashington RH20 3PG
5 bed 3 bath Detached
Family-focused home with private garden and double garage in a peaceful village setting.
- Five good-sized bedrooms, two with en suite shower rooms
- Sunny aspect rear garden and patio for outdoor family use
- Integral double garage, electric door and double-width driveway
- Spacious lounge, separate dining room and family room
- Built c.1996–2002 with double glazing and mains gas heating
- No onward chain, ready for immediate occupation
- Council tax described as quite expensive — factor running costs
- Nearby primary schools rated Good; local secondary Requires Improvement
Tucked away in the heart of Ashington, this five-bedroom detached house offers spacious, light-filled accommodation for a growing family. The layout includes a generous lounge, separate dining room, family room, kitchen/breakfast area and utility, with two bedrooms benefitting from en suite shower rooms — practical for busy mornings.
Outside, the sunny-aspect rear garden and double-width driveway complement the integral double garage with electric door, giving strong parking and storage options. The property was built in the late 1990s/early 2000s and has double glazing and mains gas central heating, so running costs should be typical for a modern detached home in an affluent area.
Local amenities and good primary schools are close by, making the location convenient for family life. Note the nearby secondary school, Steyning Grammar, is currently rated as "Requires improvement" by Ofsted. Council tax is described as quite expensive, which should be factored into running costs.
Available with no onward chain, the house is ready for immediate occupation but offers scope for cosmetic updating to personalise interiors. All measurements and services should be independently verified as part of any purchase due diligence.
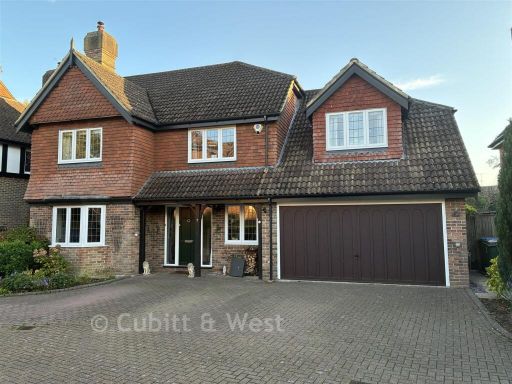 5 bedroom detached house for sale in Church Close, Ashington, Pulborough, West Sussex, RH20 — £899,950 • 5 bed • 3 bath • 2110 ft²
5 bedroom detached house for sale in Church Close, Ashington, Pulborough, West Sussex, RH20 — £899,950 • 5 bed • 3 bath • 2110 ft²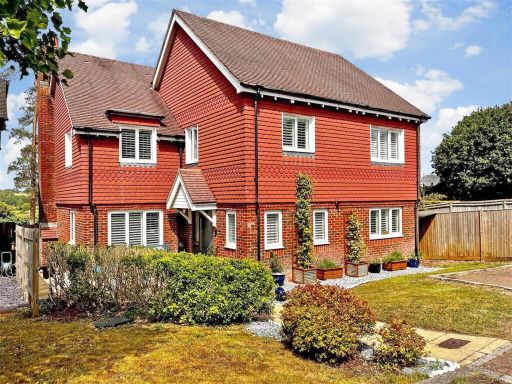 5 bedroom detached house for sale in Linfield Lane, Ashington, West Sussex, RH20 — £800,000 • 5 bed • 3 bath • 679 ft²
5 bedroom detached house for sale in Linfield Lane, Ashington, West Sussex, RH20 — £800,000 • 5 bed • 3 bath • 679 ft²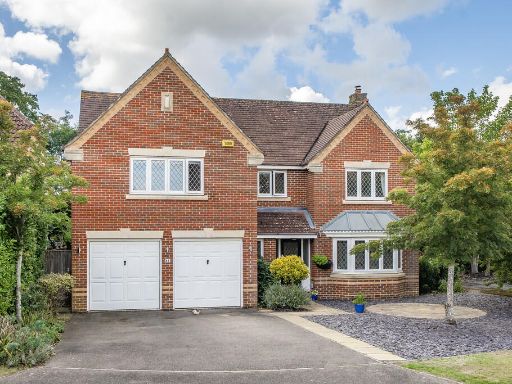 5 bedroom detached house for sale in Ashington - detached family home, RH20 — £775,000 • 5 bed • 3 bath • 1964 ft²
5 bedroom detached house for sale in Ashington - detached family home, RH20 — £775,000 • 5 bed • 3 bath • 1964 ft²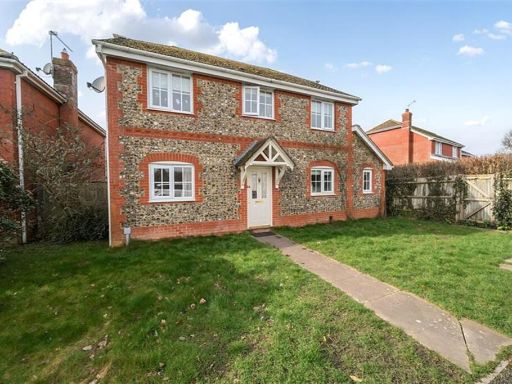 4 bedroom detached house for sale in Foster Lane, Ashington RH20 — £685,000 • 4 bed • 2 bath • 1693 ft²
4 bedroom detached house for sale in Foster Lane, Ashington RH20 — £685,000 • 4 bed • 2 bath • 1693 ft²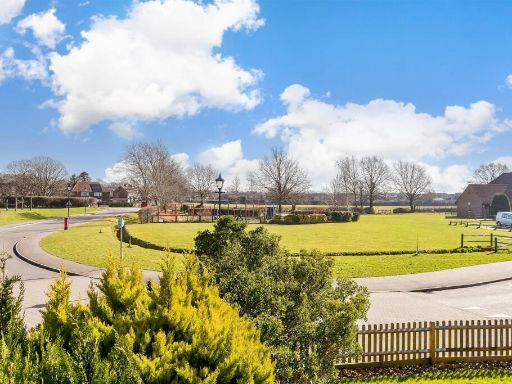 4 bedroom detached house for sale in Willard Way, Ashington, Pulborough, West Sussex, RH20 — £600,000 • 4 bed • 2 bath • 1699 ft²
4 bedroom detached house for sale in Willard Way, Ashington, Pulborough, West Sussex, RH20 — £600,000 • 4 bed • 2 bath • 1699 ft²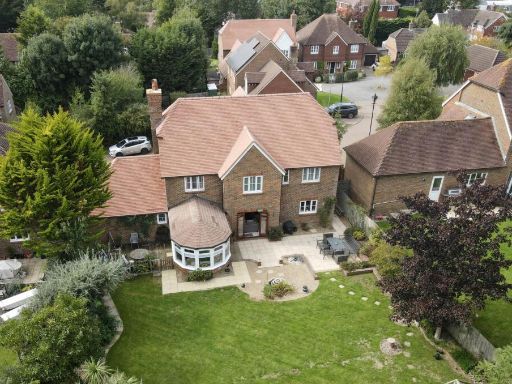 5 bedroom detached house for sale in Cricketers Close, Ashington, RH20 — £850,000 • 5 bed • 4 bath • 2720 ft²
5 bedroom detached house for sale in Cricketers Close, Ashington, RH20 — £850,000 • 5 bed • 4 bath • 2720 ft²