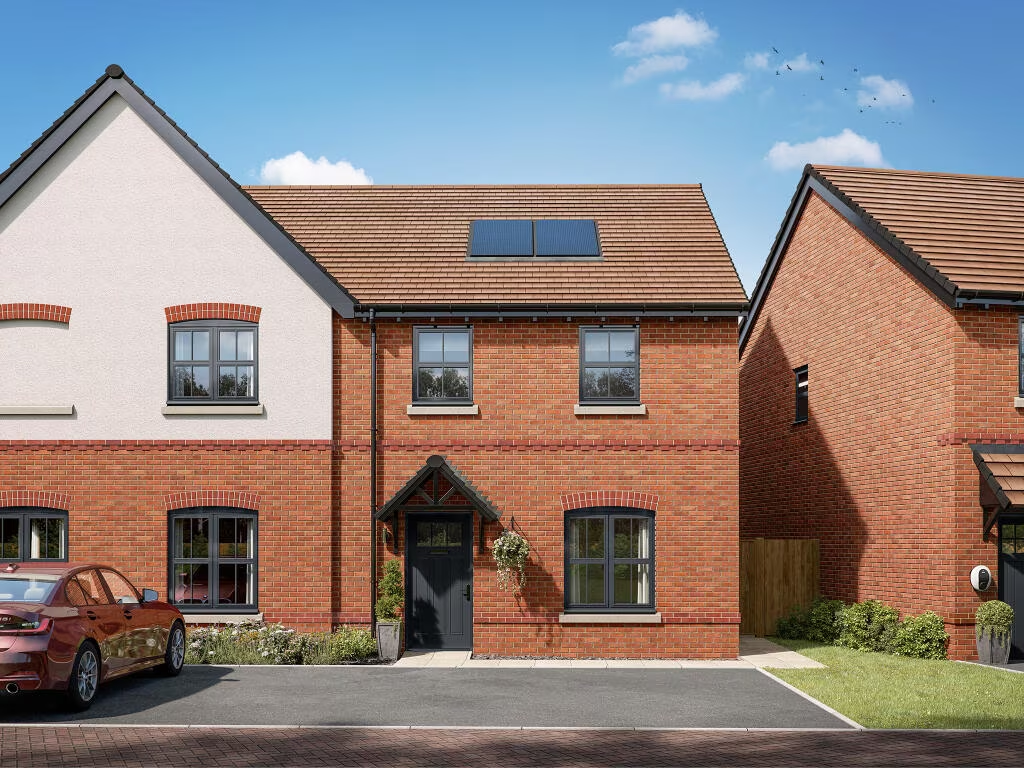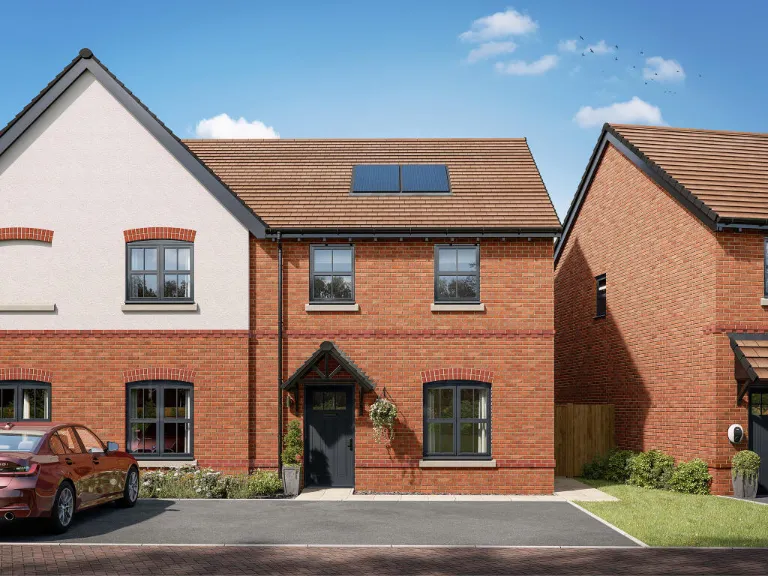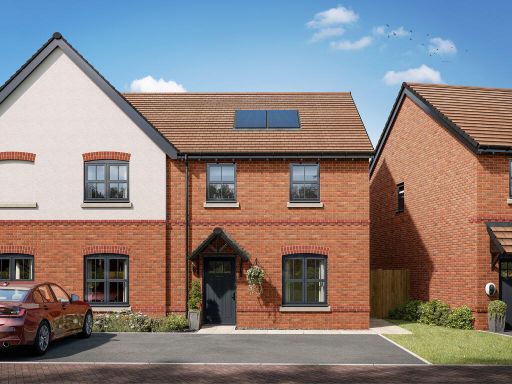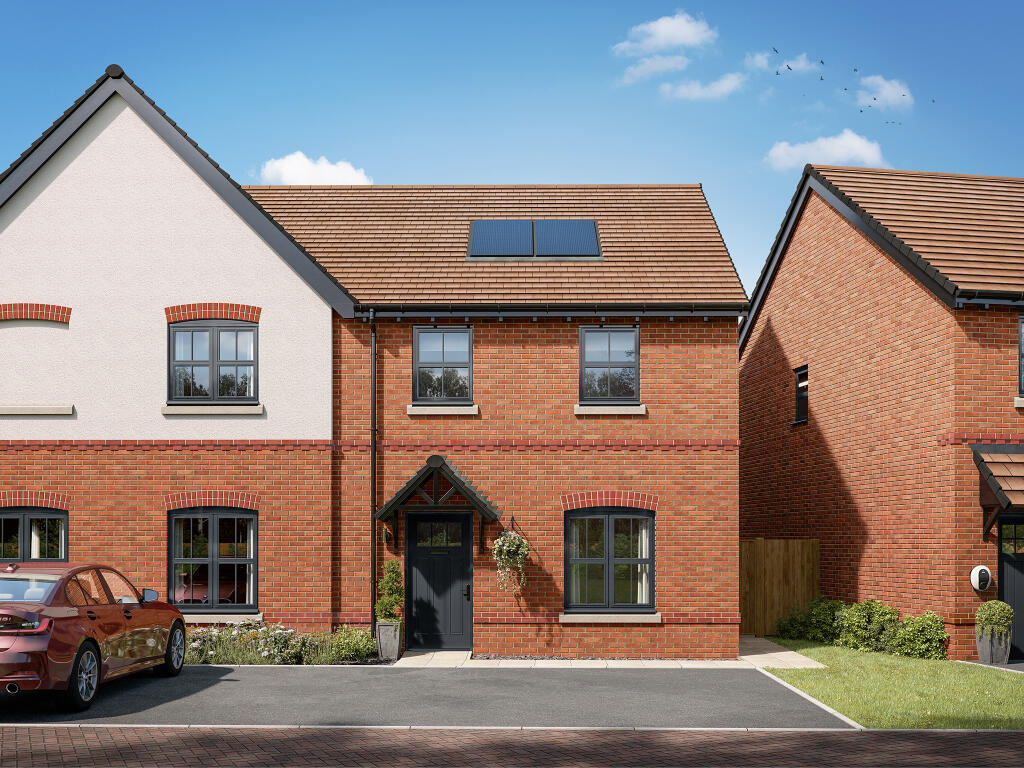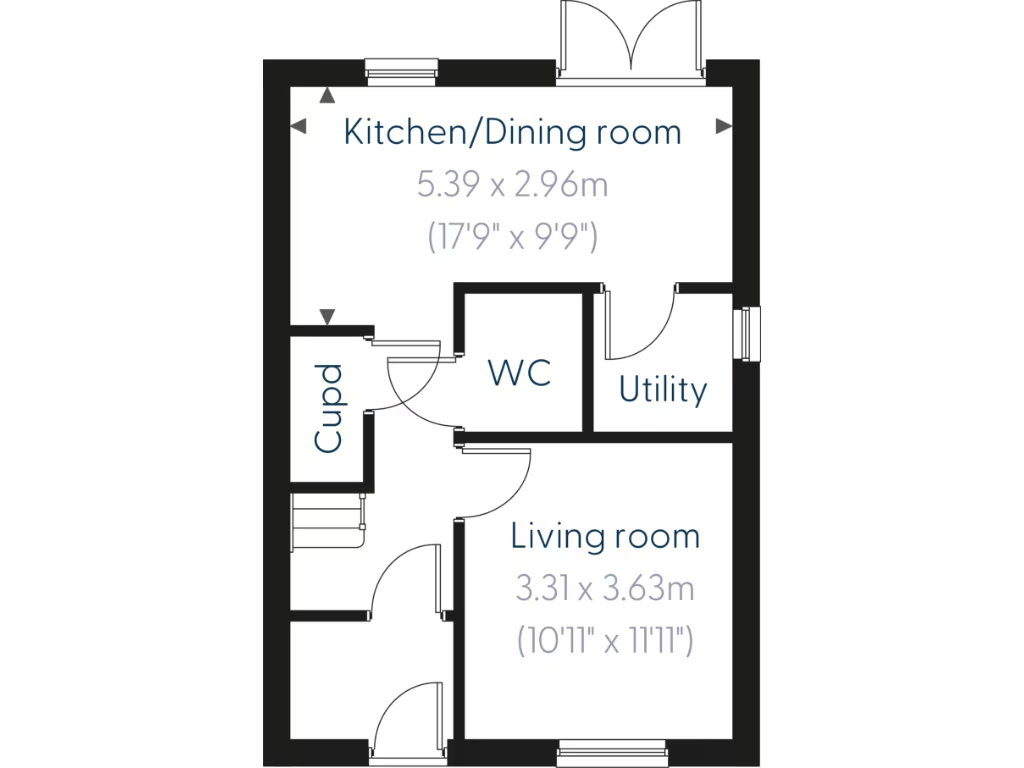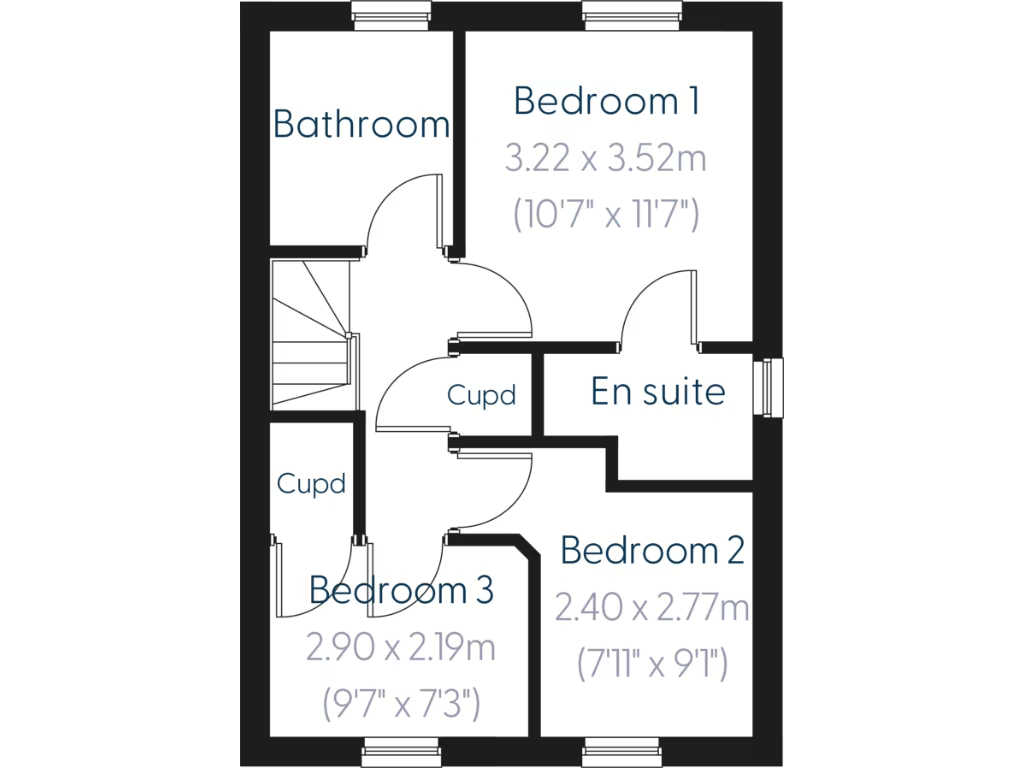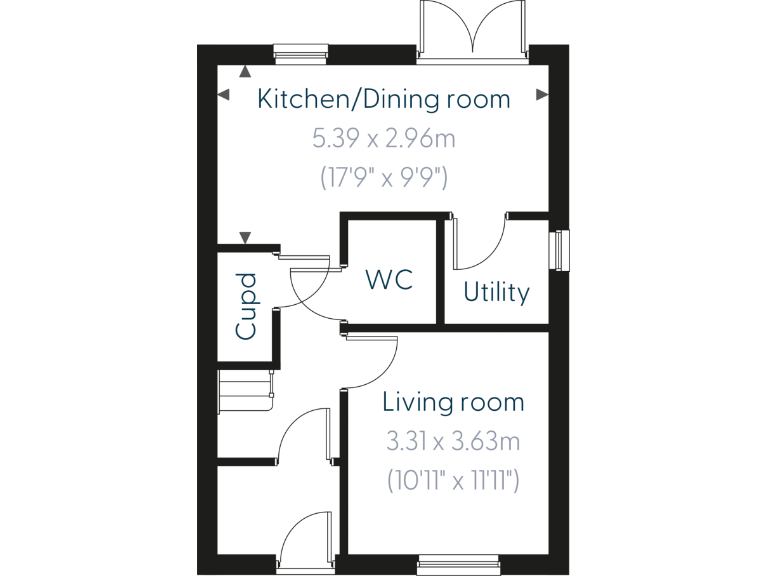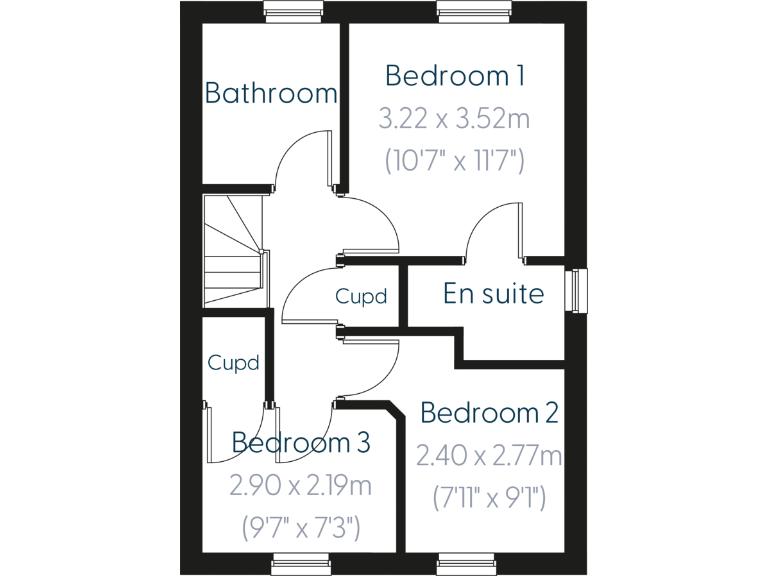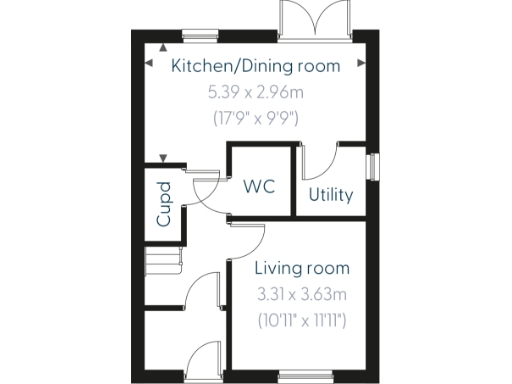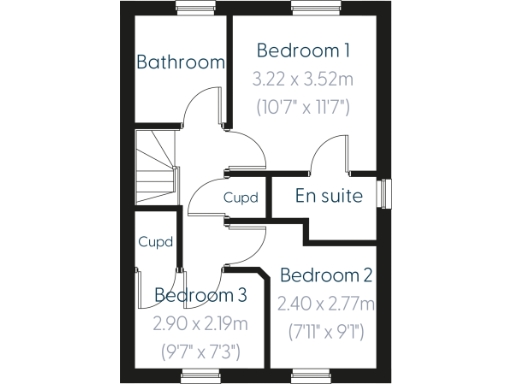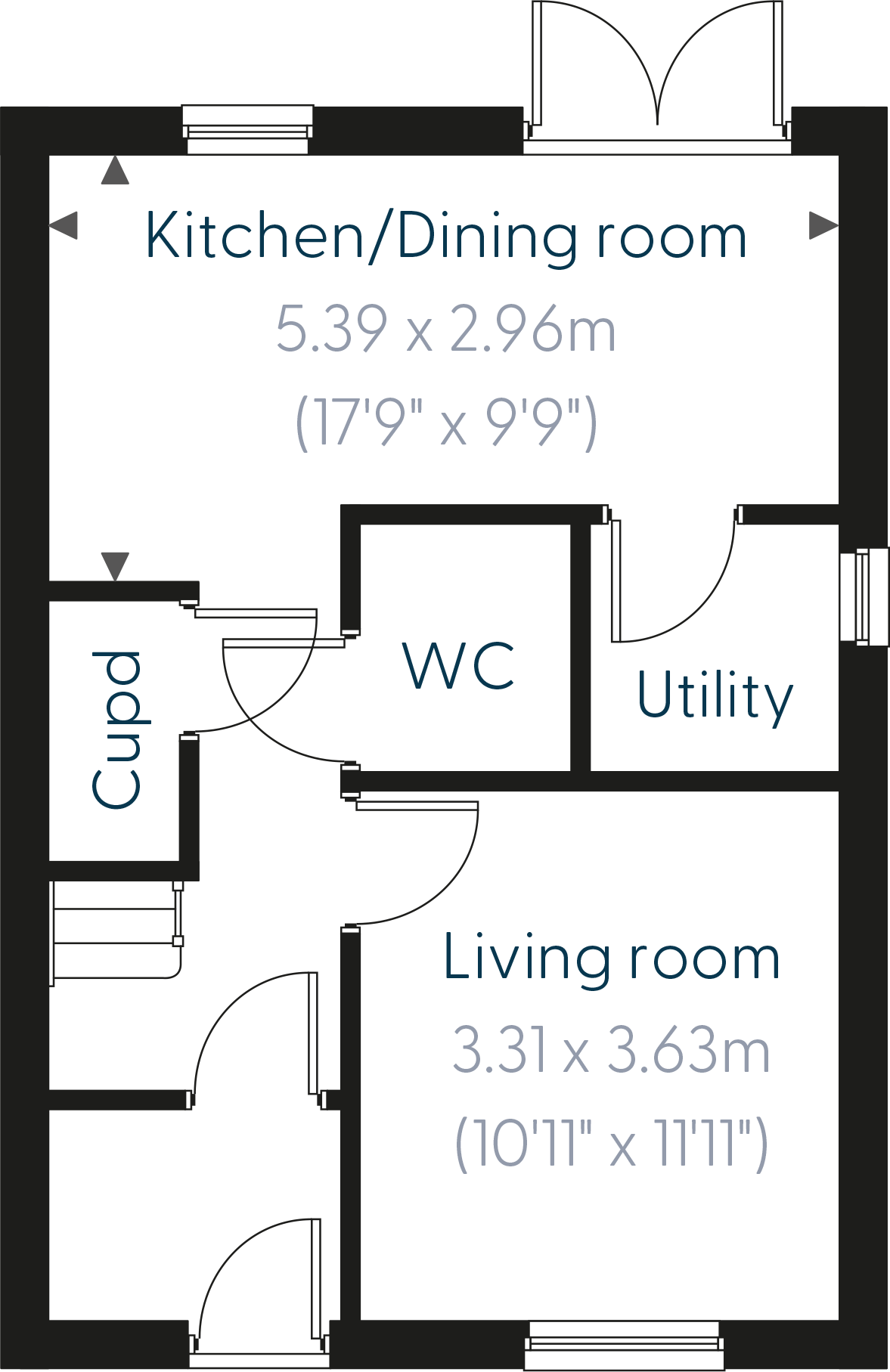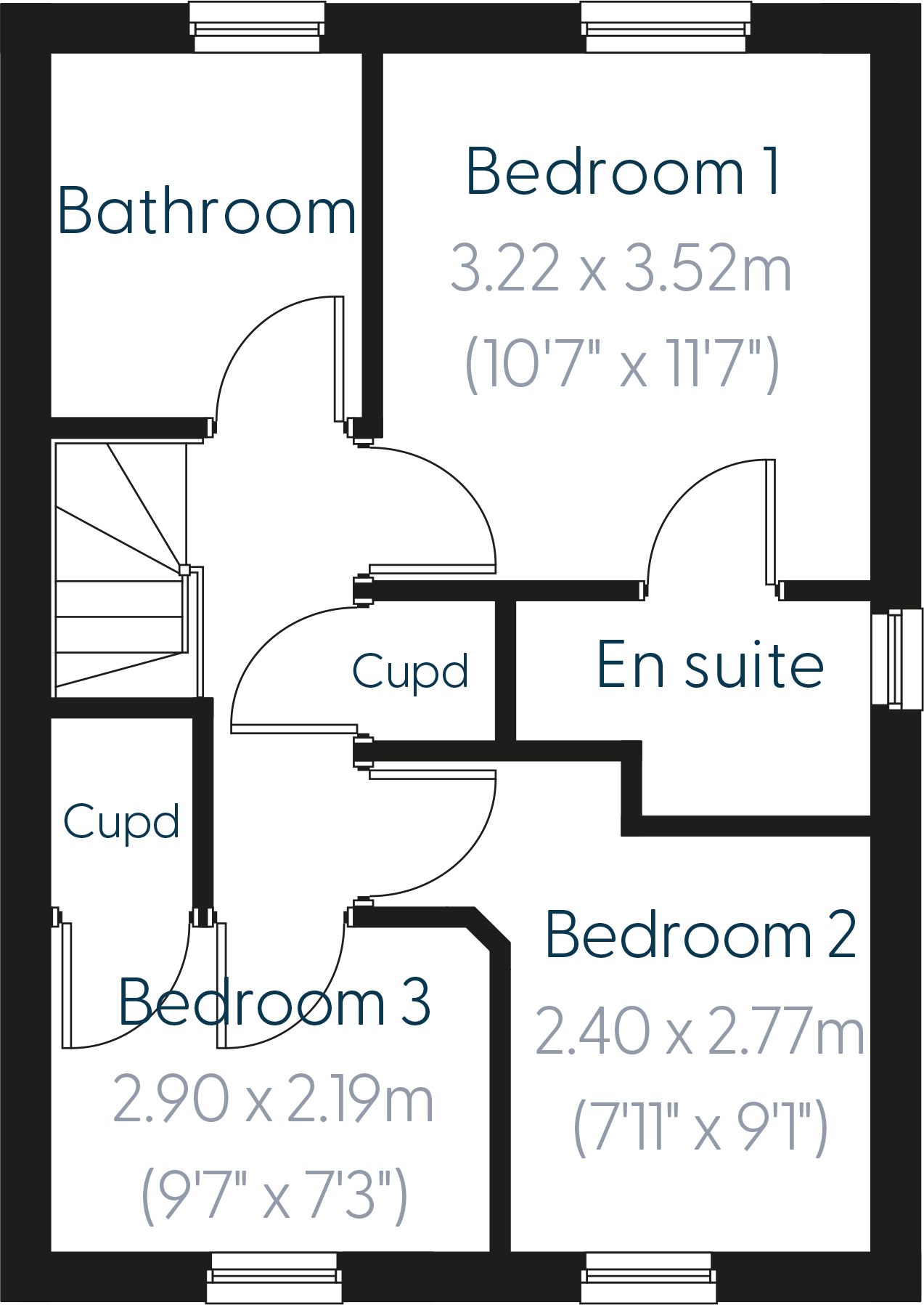Summary - The Coach House, Moat Farm, Hospital Lane, BEDWORTH CV12 0LA
3 bed 1 bath Semi-Detached
Efficient three-bedroom home ideal for practical family life and outdoor space.
Open-plan kitchen/diner with French doors to large rear garden
Separate living room plus downstairs WC and utility room
En suite to bedroom 1; storage cupboards throughout
Energy-efficient: solar panels and recent double glazing
Off-street parking on driveway; large external plot
Heating by oil boiler (private supply) — ongoing cost and maintenance
Overall internal area is small (total approx. 303 sq ft)
Local area: deprived classification; average crime rates
This compact three-bedroom semi delivers efficient, low-maintenance living with a bright open-plan kitchen/diner and French doors onto a large garden. Solar panels and recent double glazing help lower running costs, while plentiful built-in storage and a utility room add everyday practicality for family life.
The house is arranged traditionally with a separate living room, ground-floor WC and an en suite to bedroom one. Off-street parking and a generous plot give outdoor space and room for family activity or gardening projects. Room sizes are modest and the overall internal area is small, so the layout suits buyers wanting efficient rather than expansive accommodation.
Buyers should note some practical considerations: heating is by an oil-fired boiler (private supply) which affects fuel costs and servicing, and the property sits in an area recorded as deprived with average local crime. School options include nearby good-rated primary schools, though a local secondary has an Inadequate Ofsted rating. The home was built in the mid-2000s and benefits from modern construction features but may not provide the scope of space expected from larger family homes.
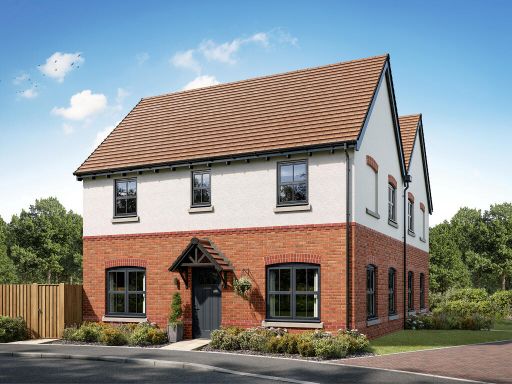 3 bedroom semi-detached house for sale in Hospital Lane,
Bedworth,
CV12 0LA, CV12 — £385,000 • 3 bed • 1 bath • 376 ft²
3 bedroom semi-detached house for sale in Hospital Lane,
Bedworth,
CV12 0LA, CV12 — £385,000 • 3 bed • 1 bath • 376 ft²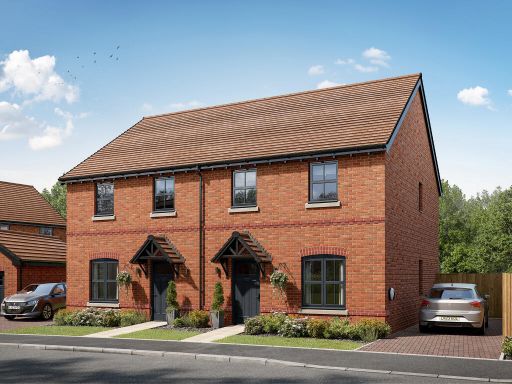 3 bedroom semi-detached house for sale in Hospital Lane,
Bedworth,
CV12 0LA, CV12 — £375,000 • 3 bed • 1 bath • 668 ft²
3 bedroom semi-detached house for sale in Hospital Lane,
Bedworth,
CV12 0LA, CV12 — £375,000 • 3 bed • 1 bath • 668 ft²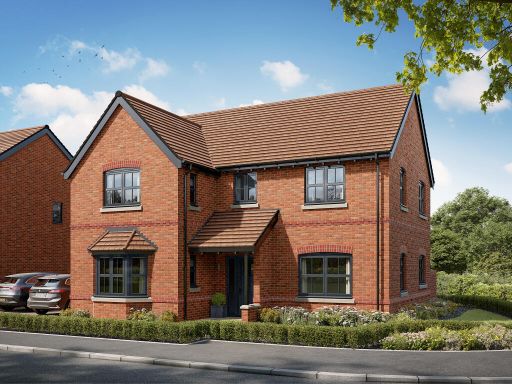 4 bedroom detached house for sale in Hospital Lane,
Bedworth,
CV12 0LA, CV12 — £527,500 • 4 bed • 1 bath • 738 ft²
4 bedroom detached house for sale in Hospital Lane,
Bedworth,
CV12 0LA, CV12 — £527,500 • 4 bed • 1 bath • 738 ft²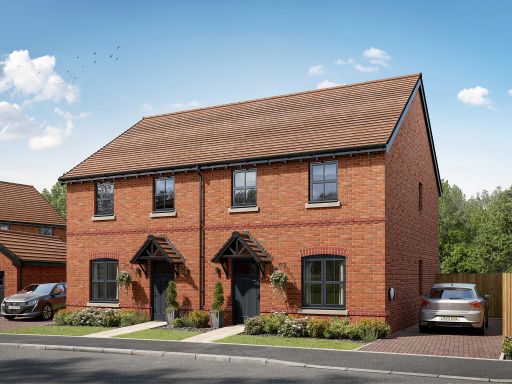 3 bedroom semi-detached house for sale in Hospital Lane,
Bedworth,
CV12 0LA, CV12 — £375,000 • 3 bed • 1 bath • 672 ft²
3 bedroom semi-detached house for sale in Hospital Lane,
Bedworth,
CV12 0LA, CV12 — £375,000 • 3 bed • 1 bath • 672 ft²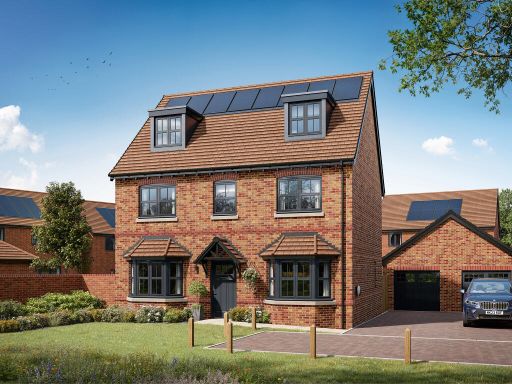 5 bedroom detached house for sale in Hospital Lane,
Bedworth,
CV12 0LA, CV12 — £580,000 • 5 bed • 1 bath • 648 ft²
5 bedroom detached house for sale in Hospital Lane,
Bedworth,
CV12 0LA, CV12 — £580,000 • 5 bed • 1 bath • 648 ft²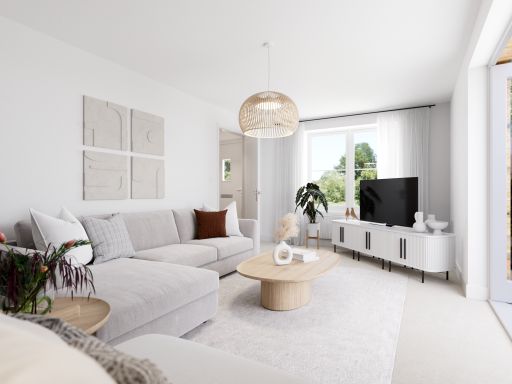 3 bedroom semi-detached house for sale in Hospital Lane,
Bedworth,
CV12 0LA
, CV12 — £330,000 • 3 bed • 1 bath • 376 ft²
3 bedroom semi-detached house for sale in Hospital Lane,
Bedworth,
CV12 0LA
, CV12 — £330,000 • 3 bed • 1 bath • 376 ft²