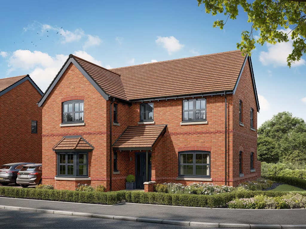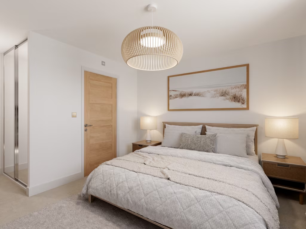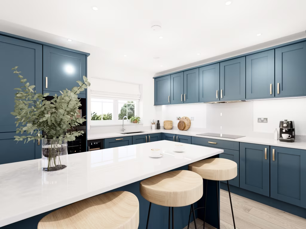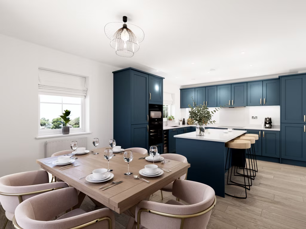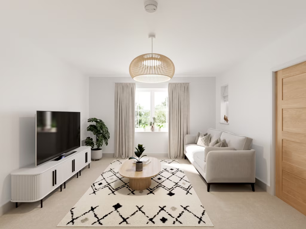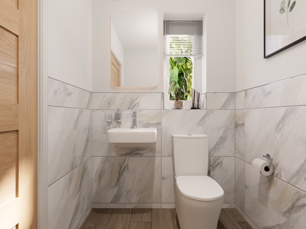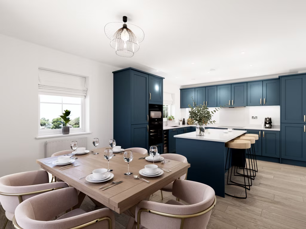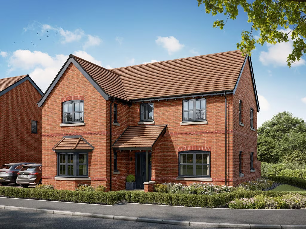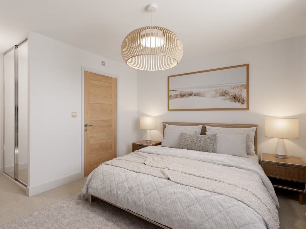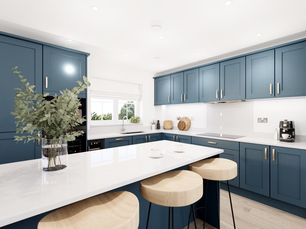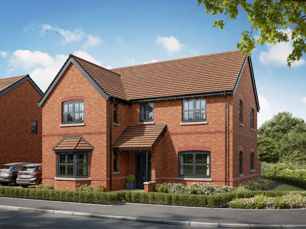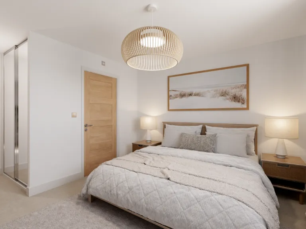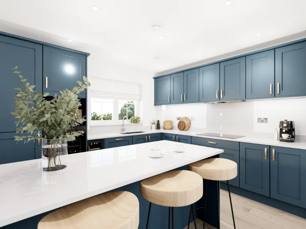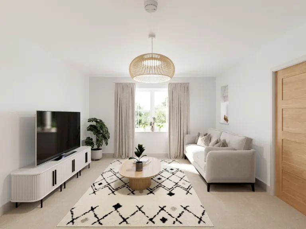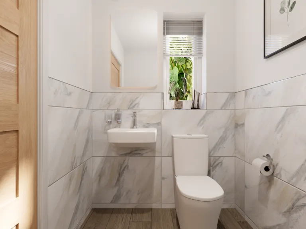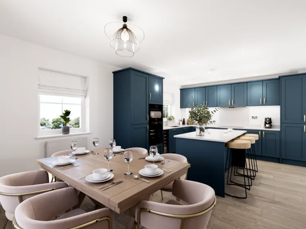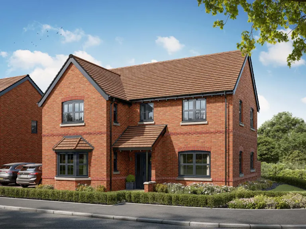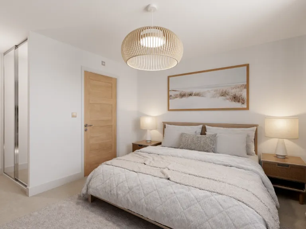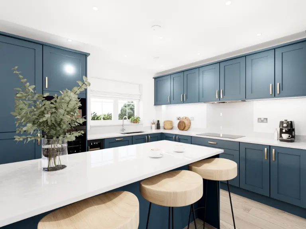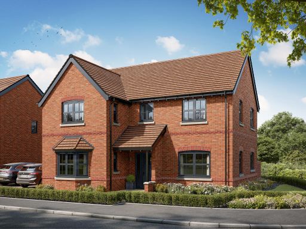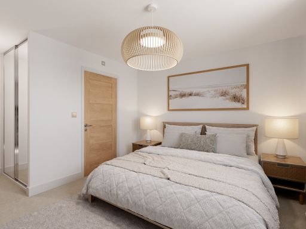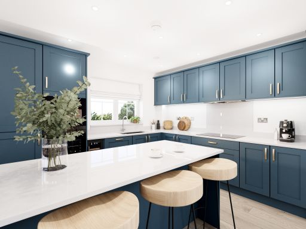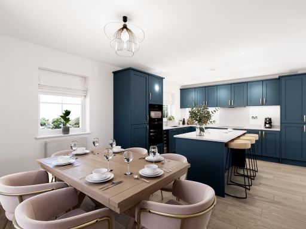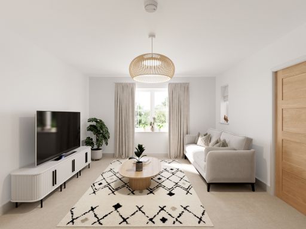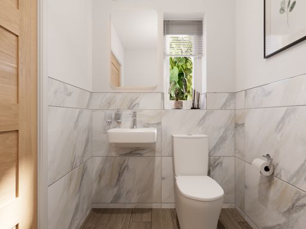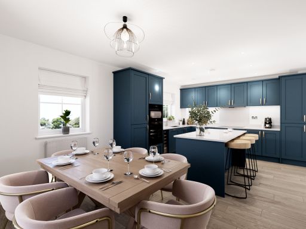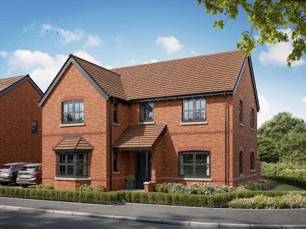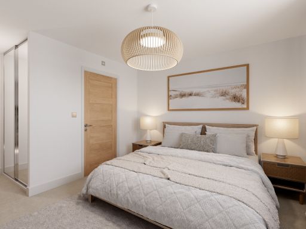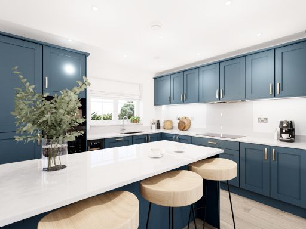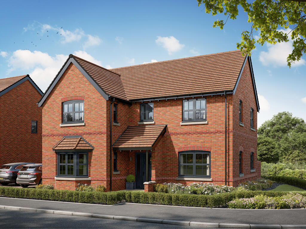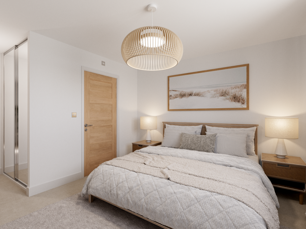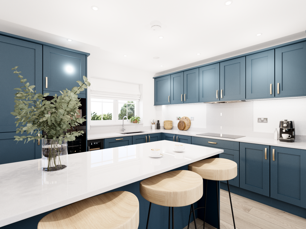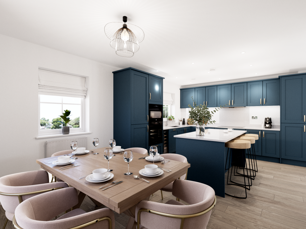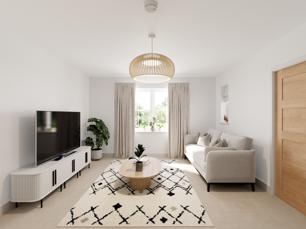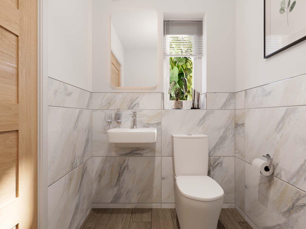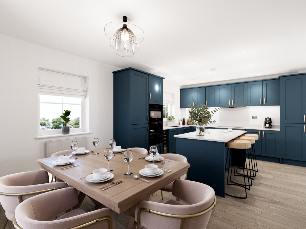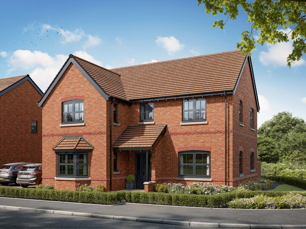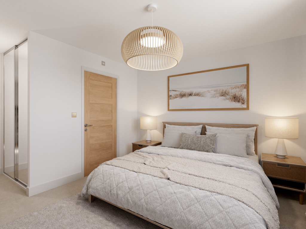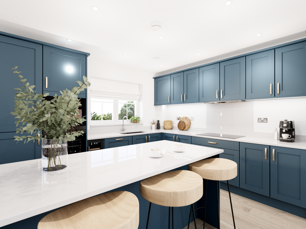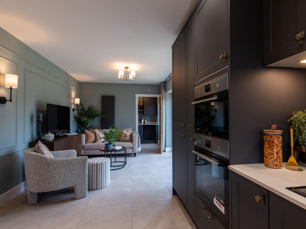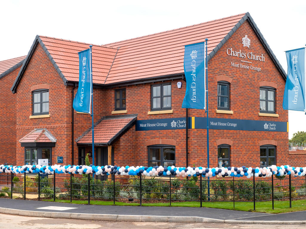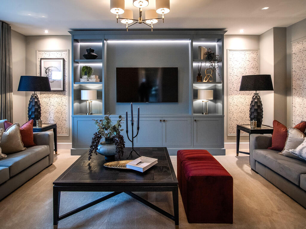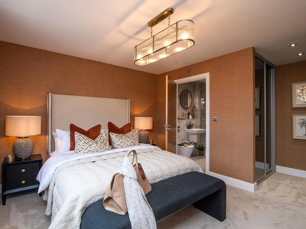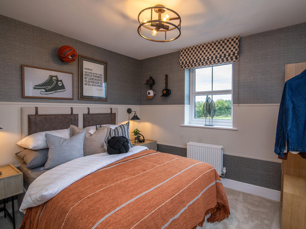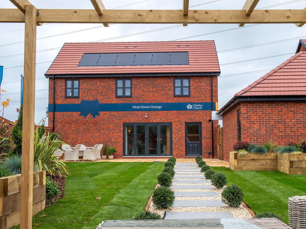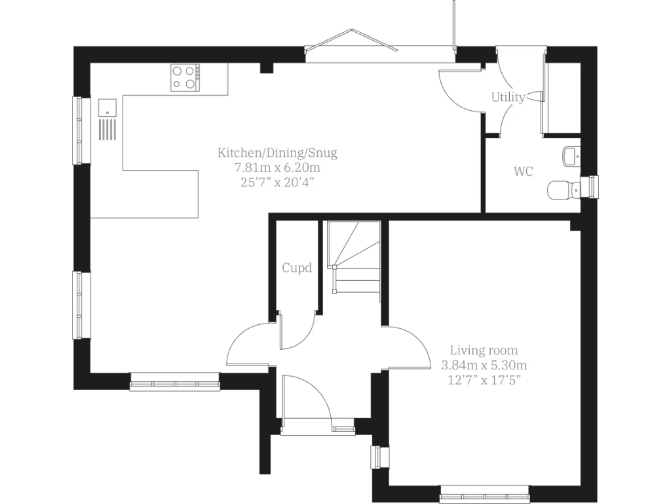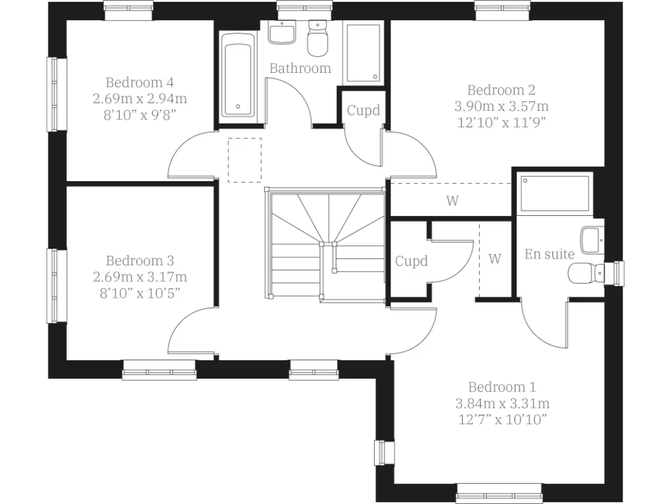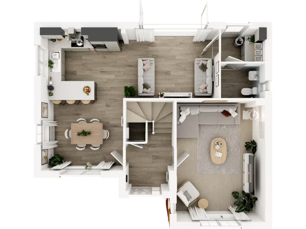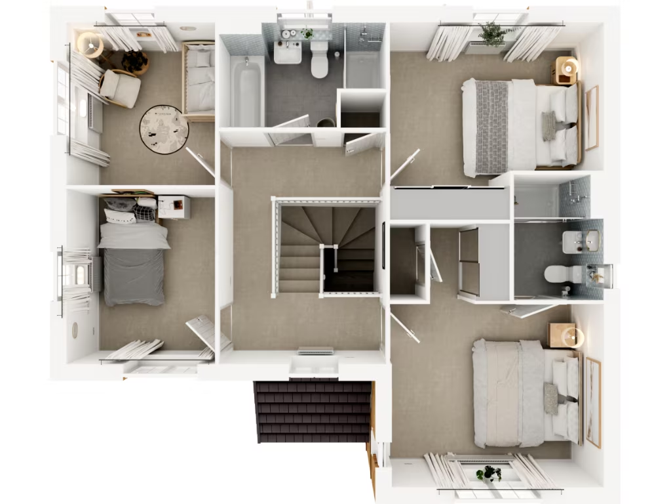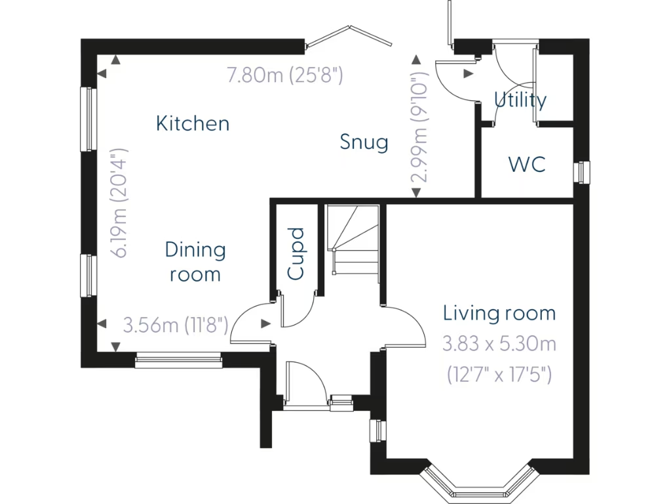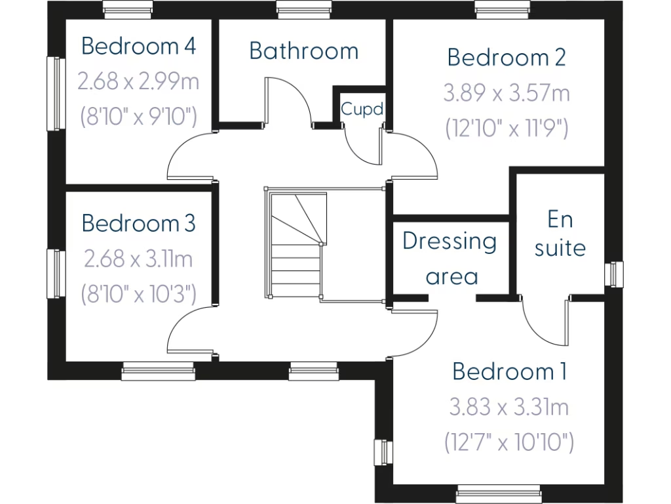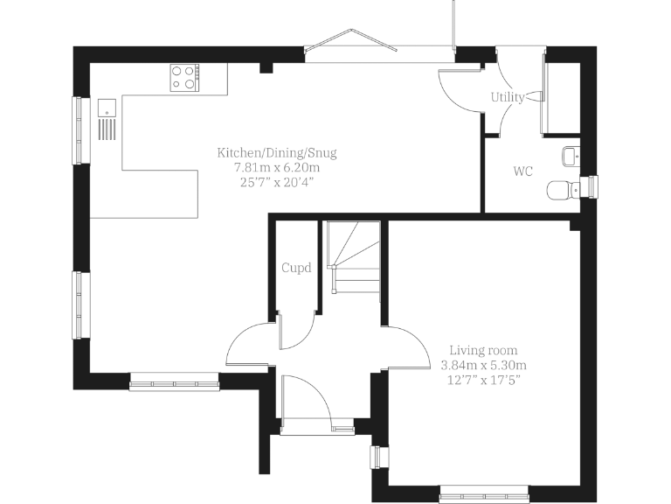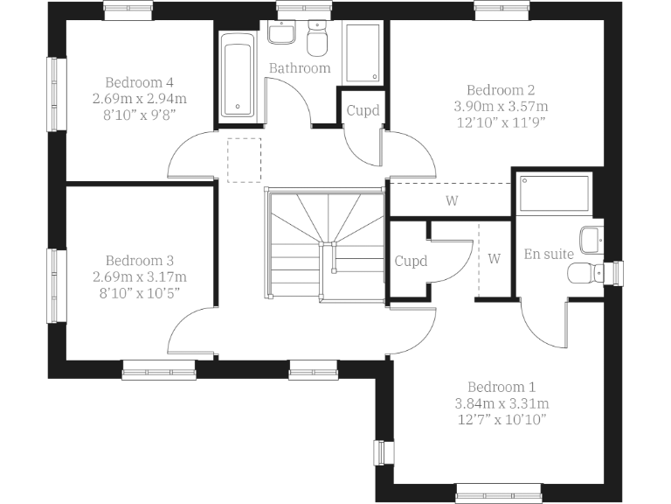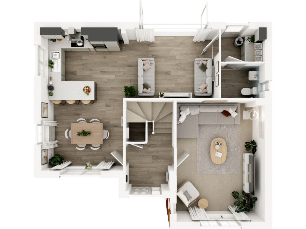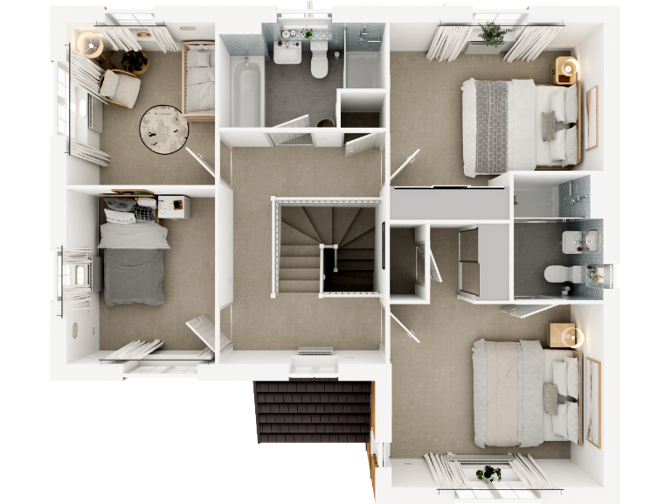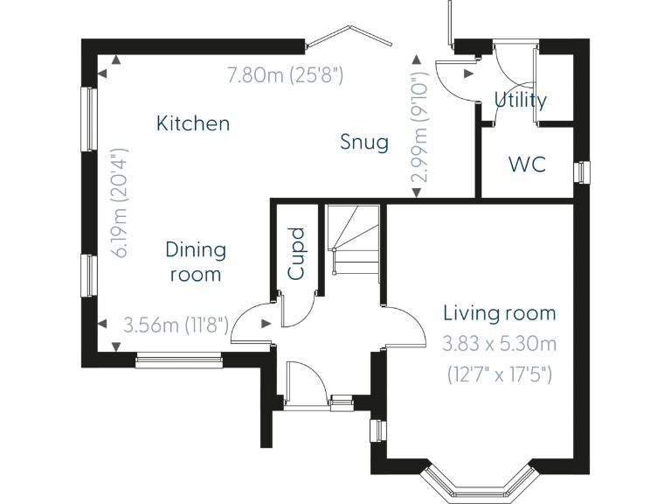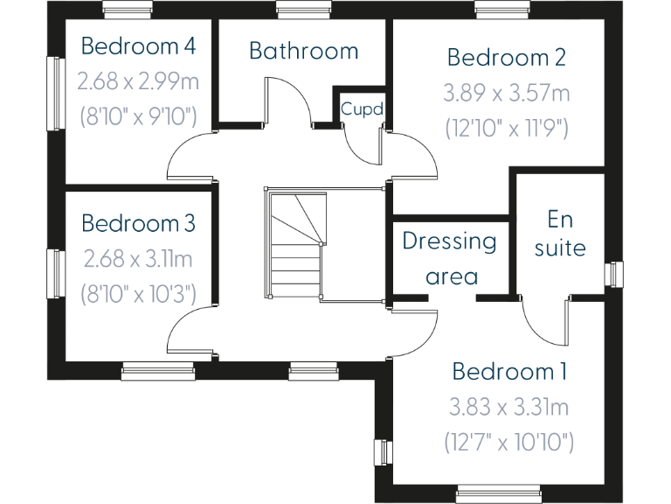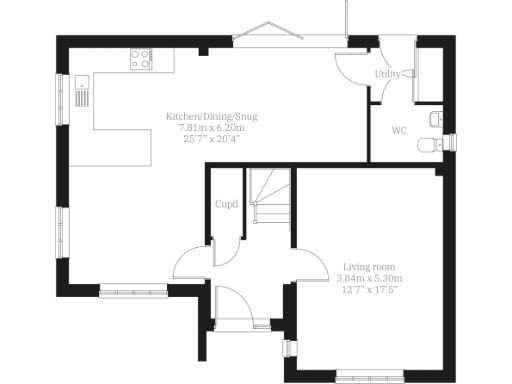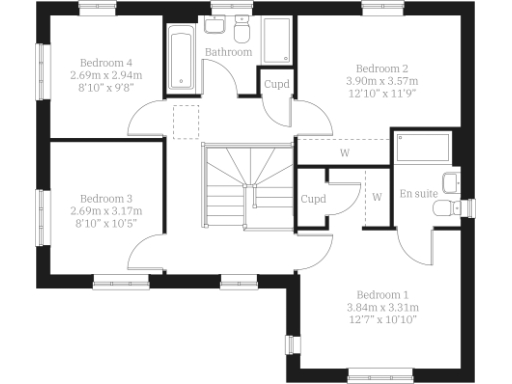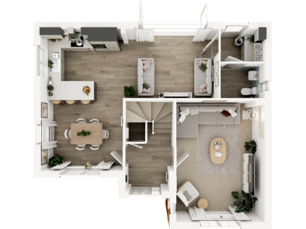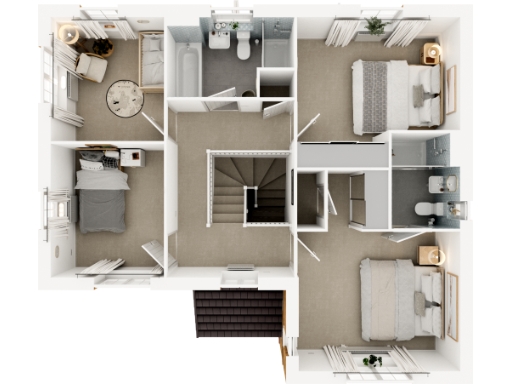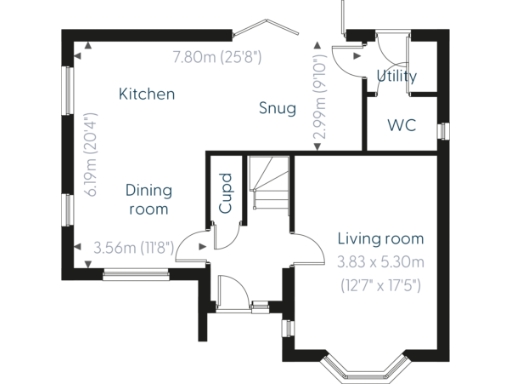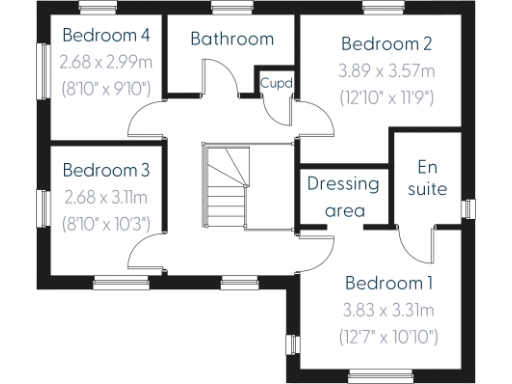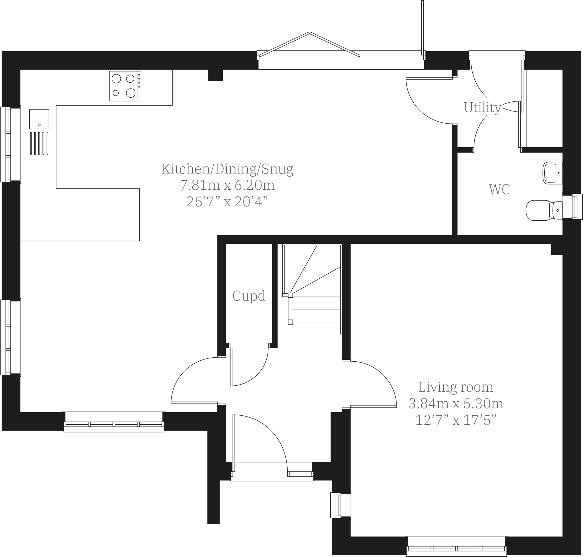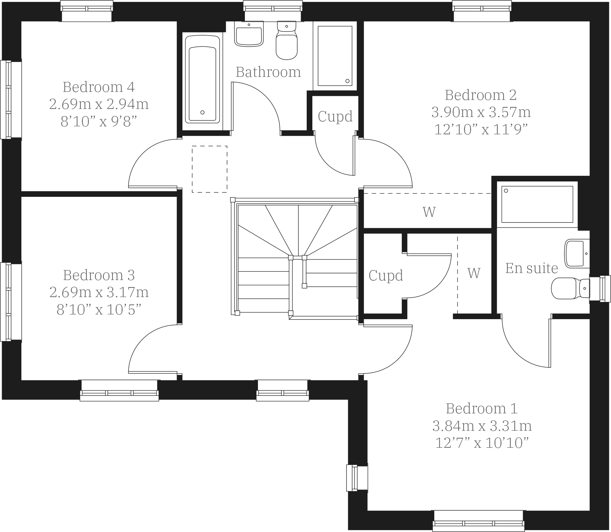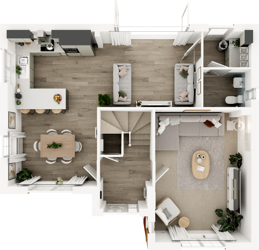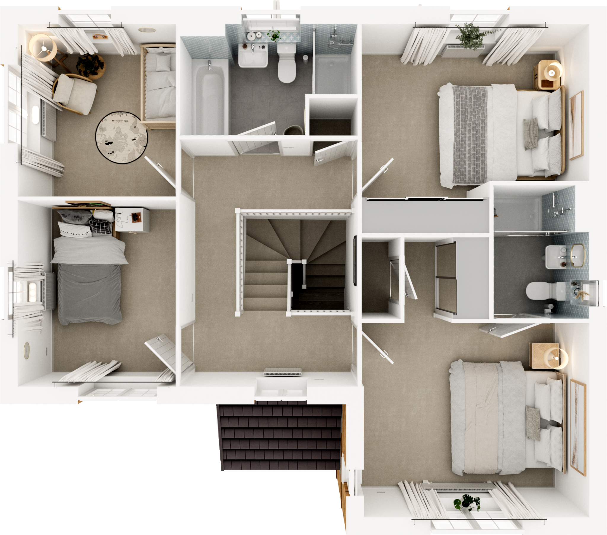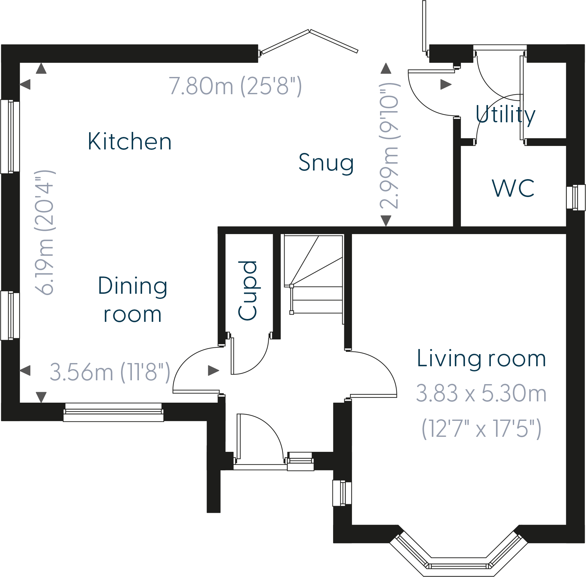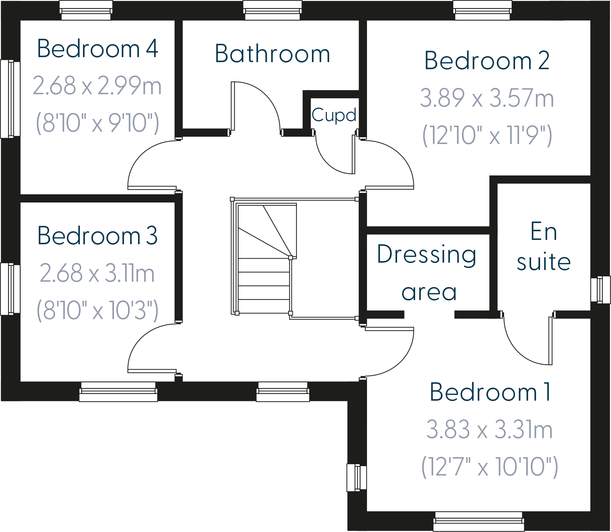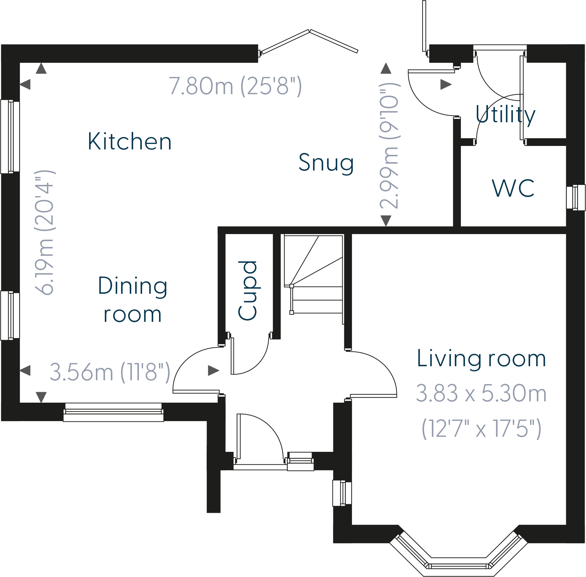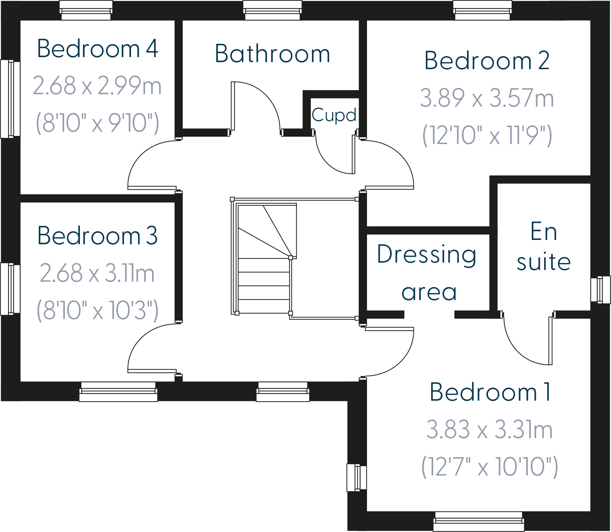Summary - The Coach House, Moat Farm, Hospital Lane, BEDWORTH CV12 0LA
4 bed 1 bath Detached
Four-bedroom modern house with generous garden and garage for active family life.
Open-plan kitchen/dining/snug with bi-fold doors to large garden
Set within the Moat House Grange development in Bedworth, this four-bedroom detached home suits growing families who want roomy living and outdoor space. The ground floor's open-plan kitchen/dining/snug with bi-fold doors leads directly to a large enclosed garden, while a separate living room gives quieter space for evenings. Bedroom one includes an en suite and the family bathroom offers a separate bath and shower — useful for busy mornings.
Built in the early 2000s and described as energy efficient with double glazing, the house promises lower running costs and modern comforts. A single garage and driveway provide parking, and nearby green parkland with mature trees gives a pleasant outlook and outdoor recreation for children.
Buyers should note practical considerations: heating is by oil-fired boiler and radiators, which requires ongoing fuel sourcing and servicing. The local area is classified as ageing urban communities with pockets of deprivation, and council tax banding will only be confirmed post-occupation. Flood risk is low.
Overall this is a family-orientated, freehold home offering comfortable, contemporary living and large outdoor space, particularly suited to those who prioritise garden access and flexible living areas.
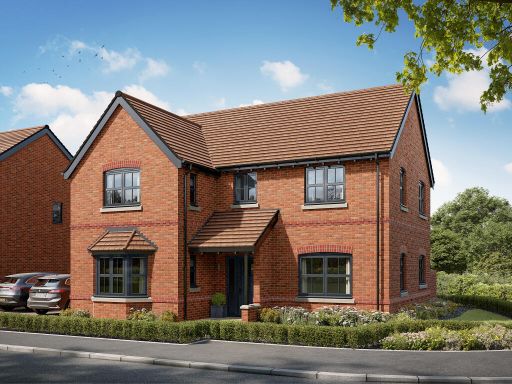 4 bedroom detached house for sale in Hospital Lane,
Bedworth,
CV12 0LA, CV12 — £520,000 • 4 bed • 1 bath • 1200 ft²
4 bedroom detached house for sale in Hospital Lane,
Bedworth,
CV12 0LA, CV12 — £520,000 • 4 bed • 1 bath • 1200 ft²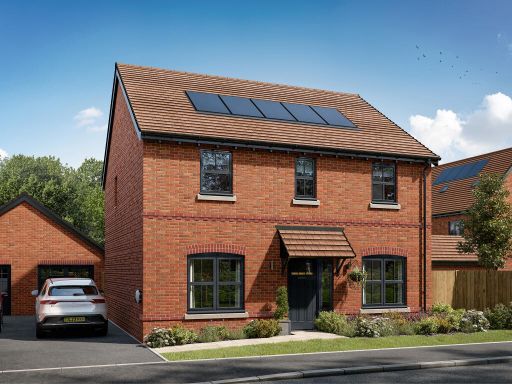 4 bedroom detached house for sale in Hospital Lane,
Bedworth,
CV12 0LA, CV12 — £500,000 • 4 bed • 1 bath • 503 ft²
4 bedroom detached house for sale in Hospital Lane,
Bedworth,
CV12 0LA, CV12 — £500,000 • 4 bed • 1 bath • 503 ft²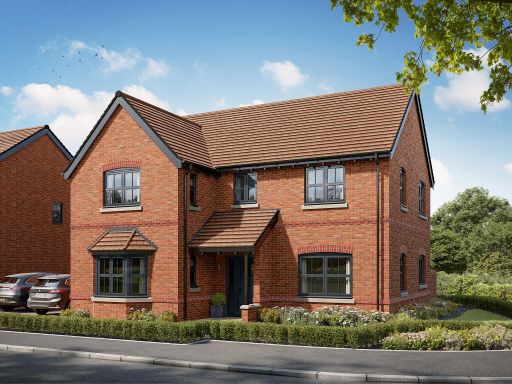 4 bedroom detached house for sale in Hospital Lane,
Bedworth,
CV12 0LA, CV12 — £530,000 • 4 bed • 1 bath • 1045 ft²
4 bedroom detached house for sale in Hospital Lane,
Bedworth,
CV12 0LA, CV12 — £530,000 • 4 bed • 1 bath • 1045 ft²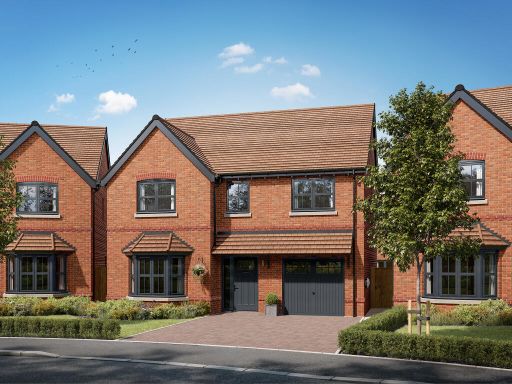 4 bedroom detached house for sale in Hospital Lane,
Bedworth,
CV12 0LA, CV12 — £545,000 • 4 bed • 1 bath • 489 ft²
4 bedroom detached house for sale in Hospital Lane,
Bedworth,
CV12 0LA, CV12 — £545,000 • 4 bed • 1 bath • 489 ft²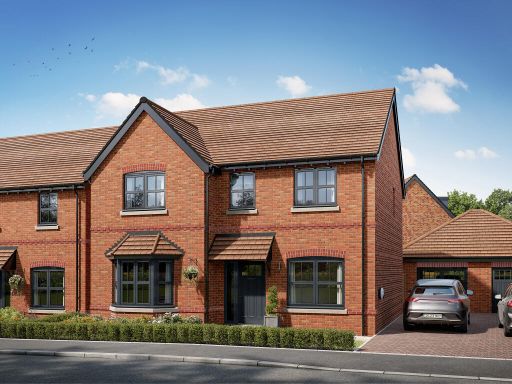 4 bedroom detached house for sale in Hospital Lane,
Bedworth,
CV12 0LA, CV12 — £540,000 • 4 bed • 1 bath • 1178 ft²
4 bedroom detached house for sale in Hospital Lane,
Bedworth,
CV12 0LA, CV12 — £540,000 • 4 bed • 1 bath • 1178 ft²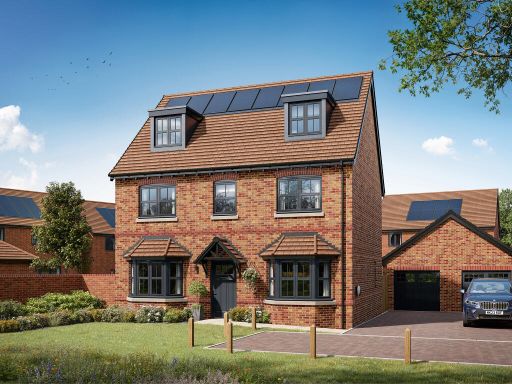 5 bedroom detached house for sale in Hospital Lane,
Bedworth,
CV12 0LA, CV12 — £580,000 • 5 bed • 1 bath • 645 ft²
5 bedroom detached house for sale in Hospital Lane,
Bedworth,
CV12 0LA, CV12 — £580,000 • 5 bed • 1 bath • 645 ft²