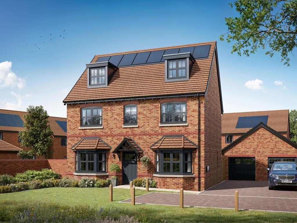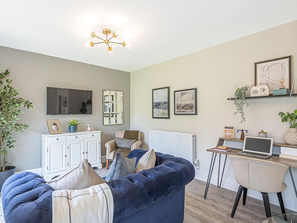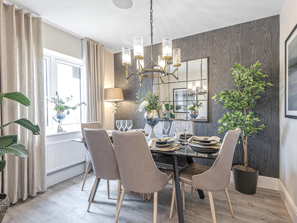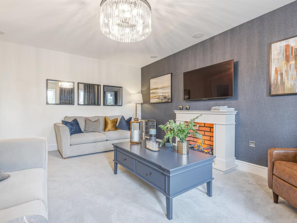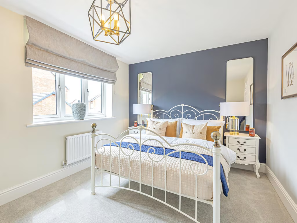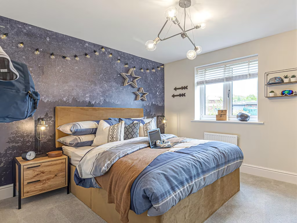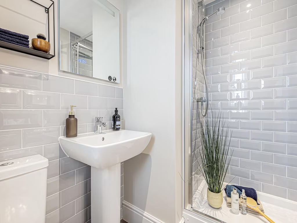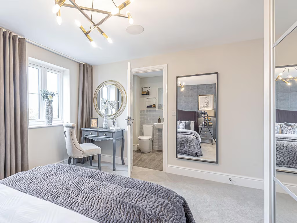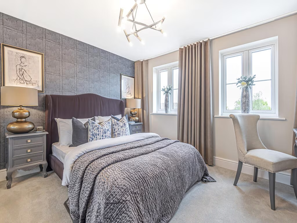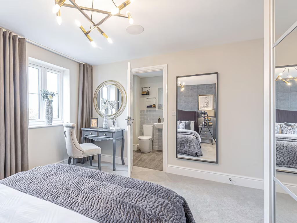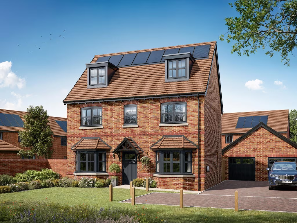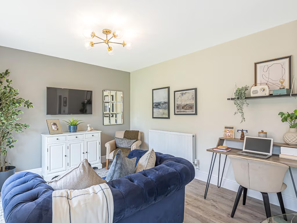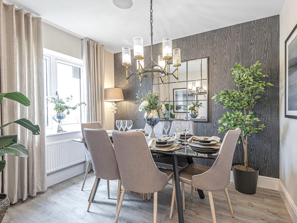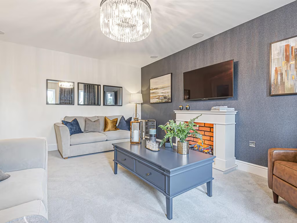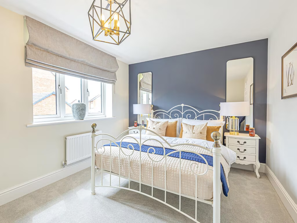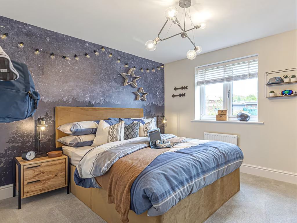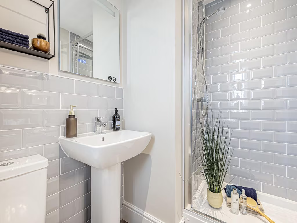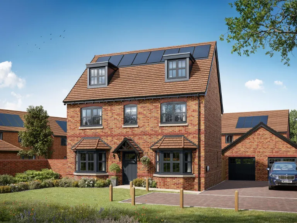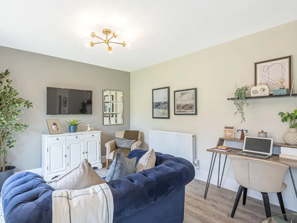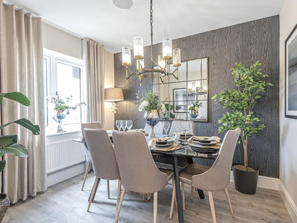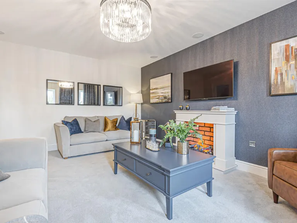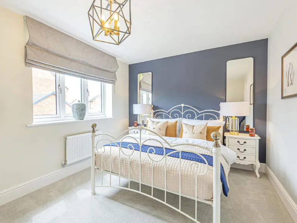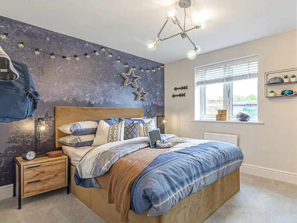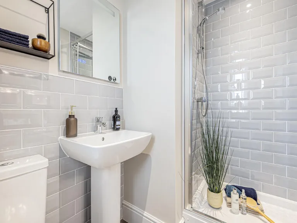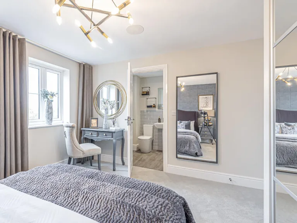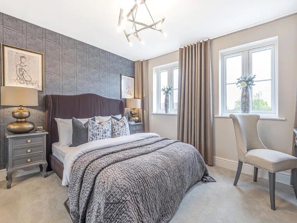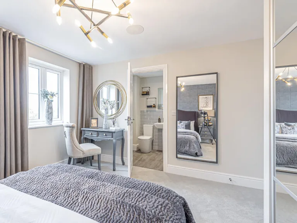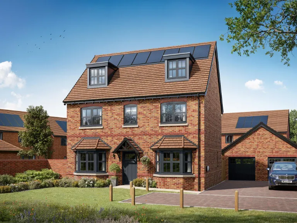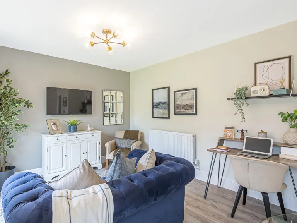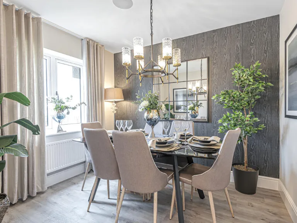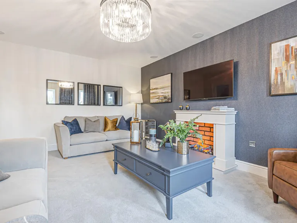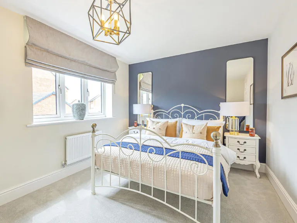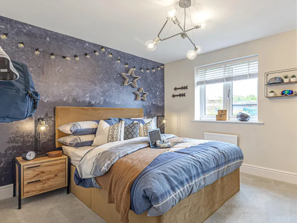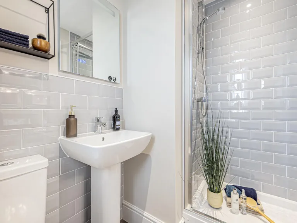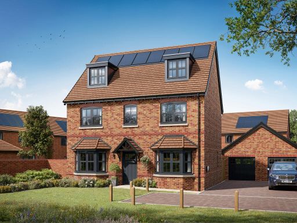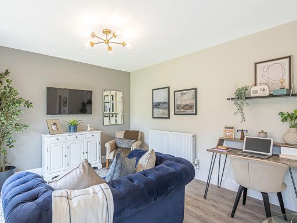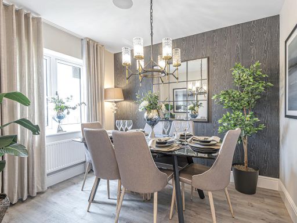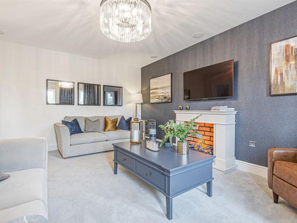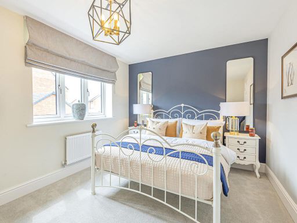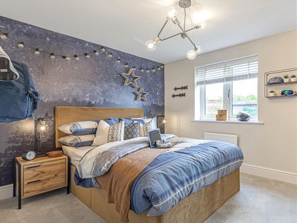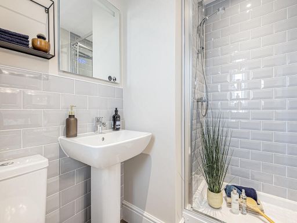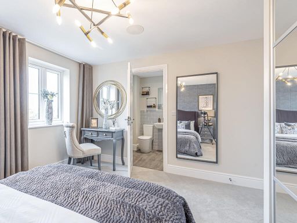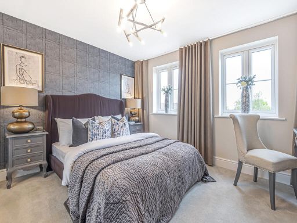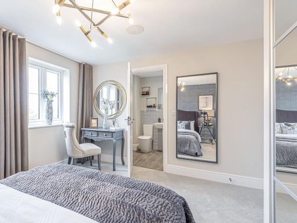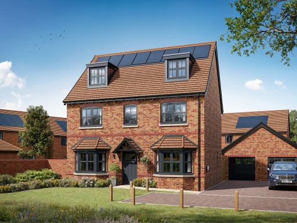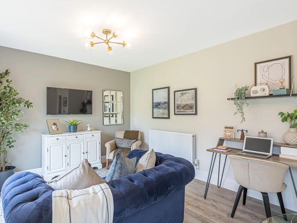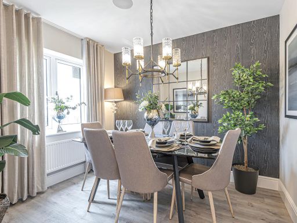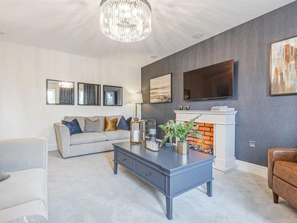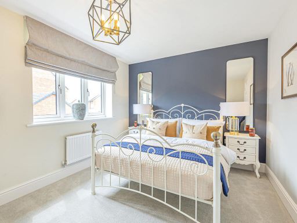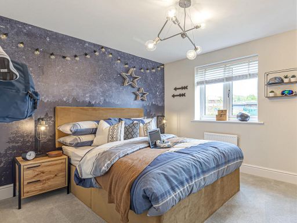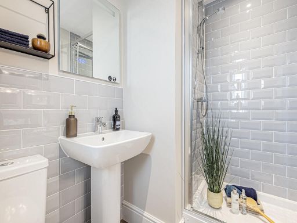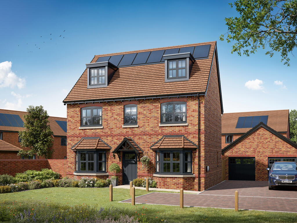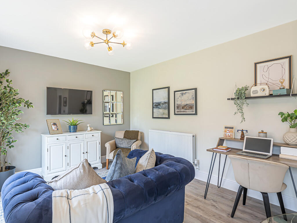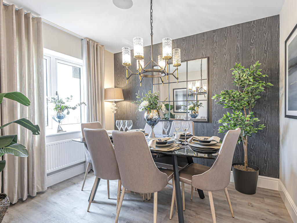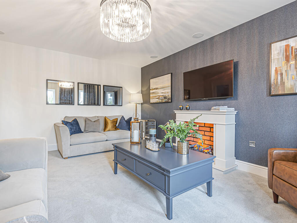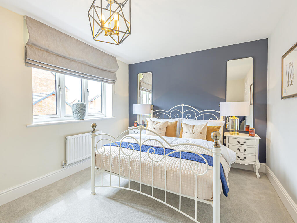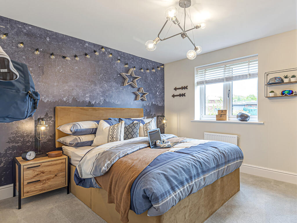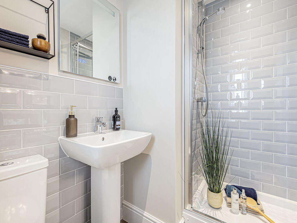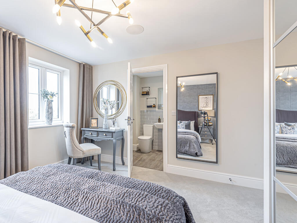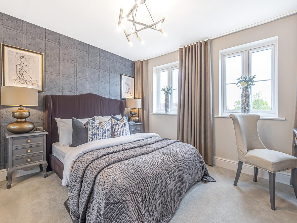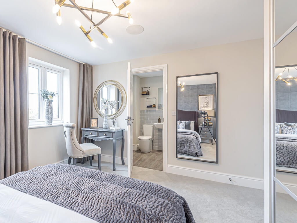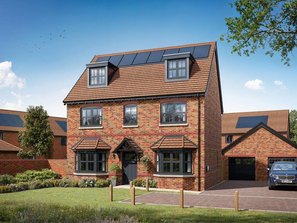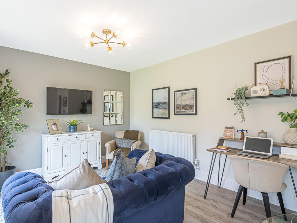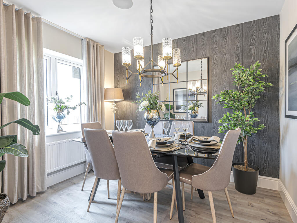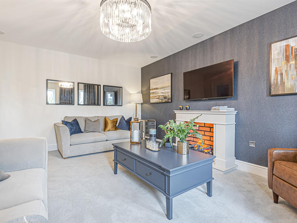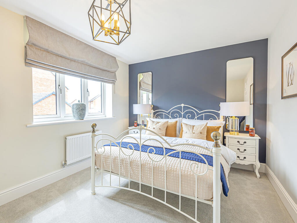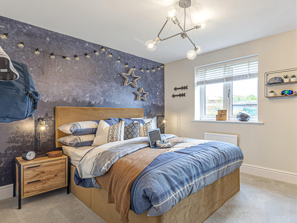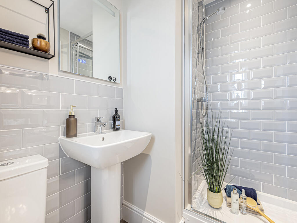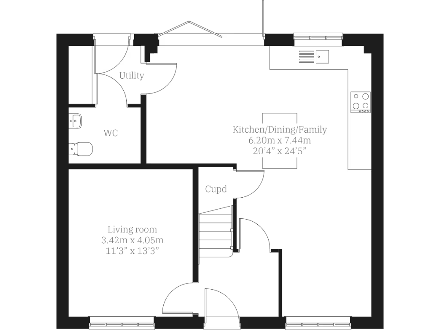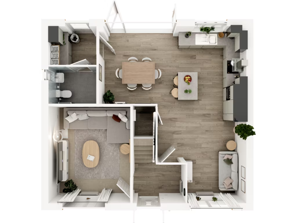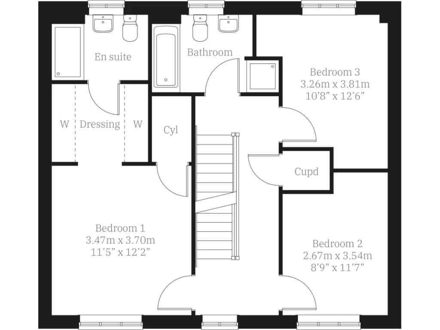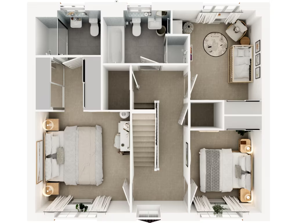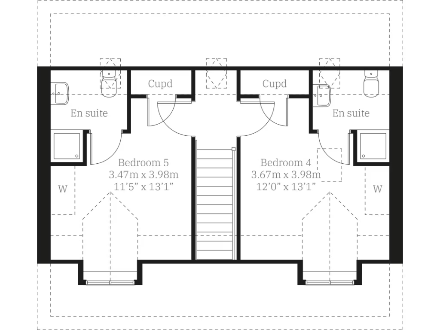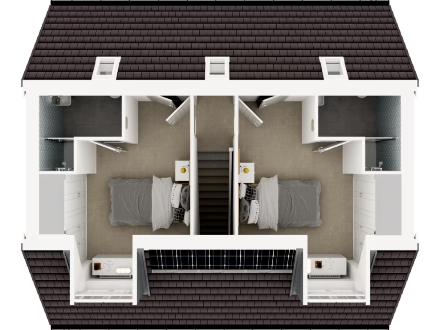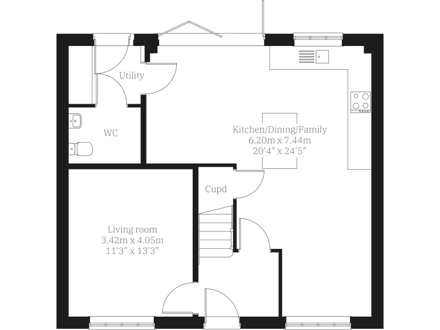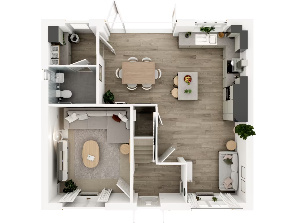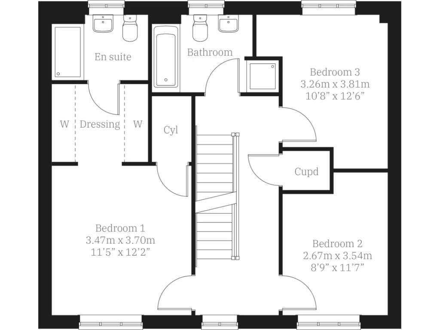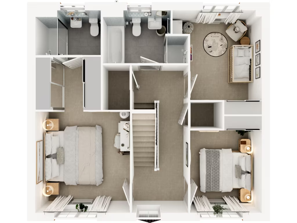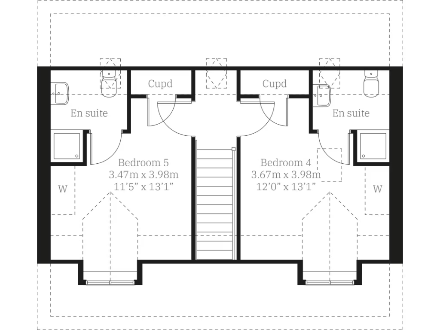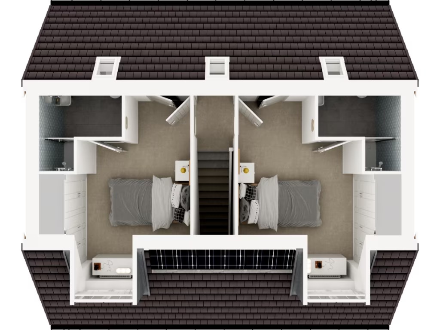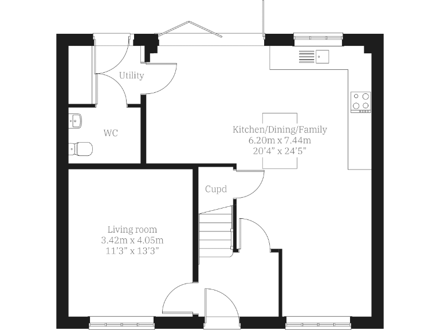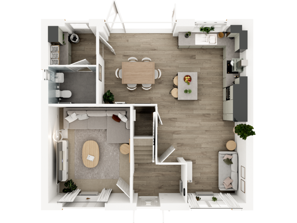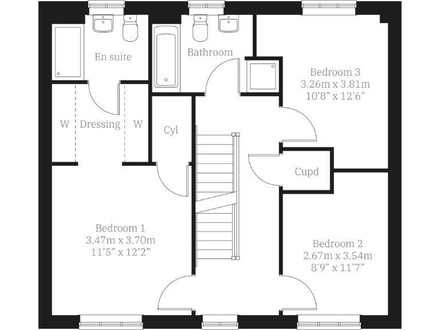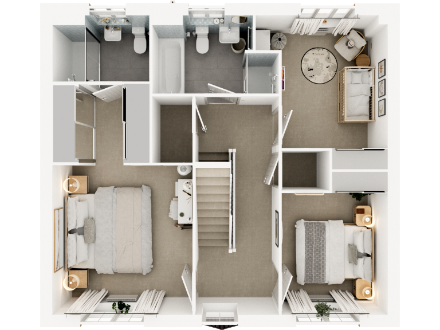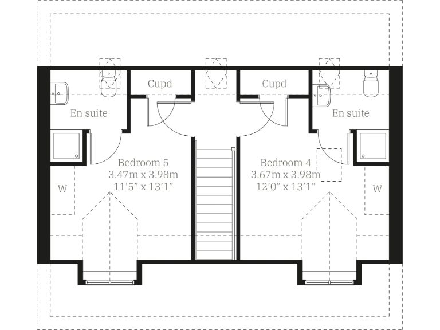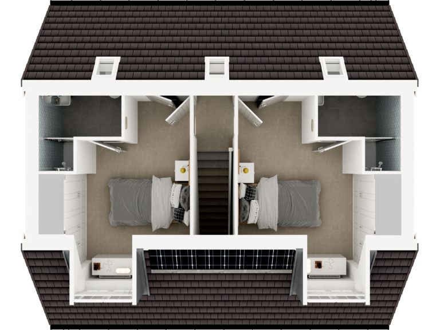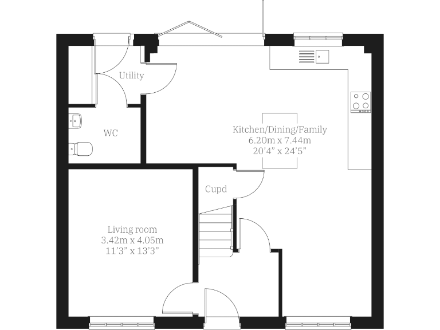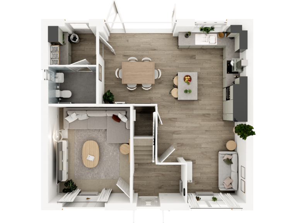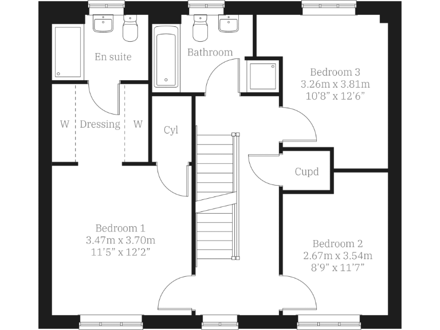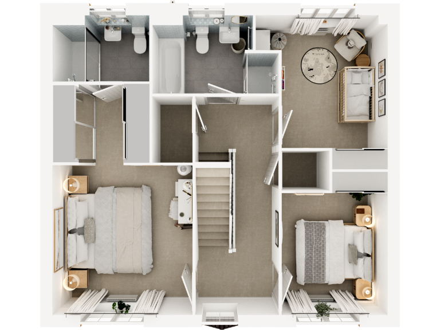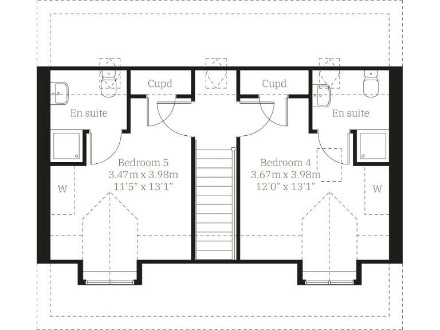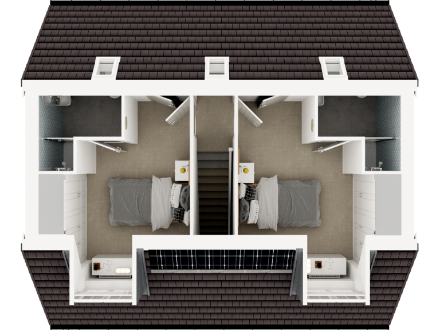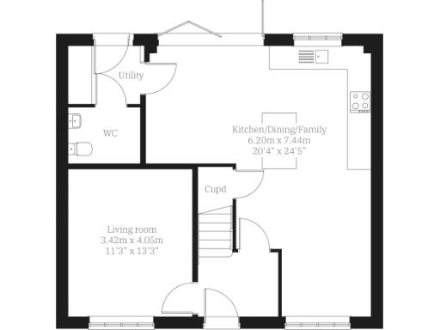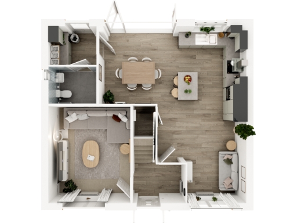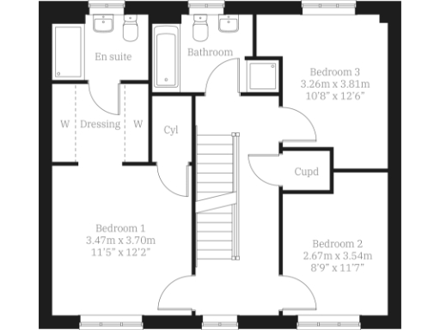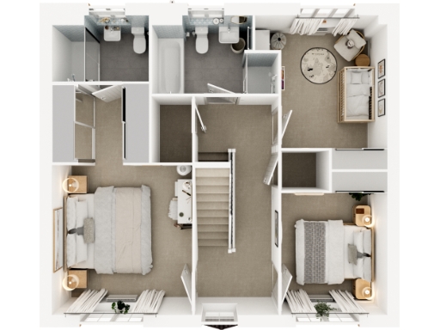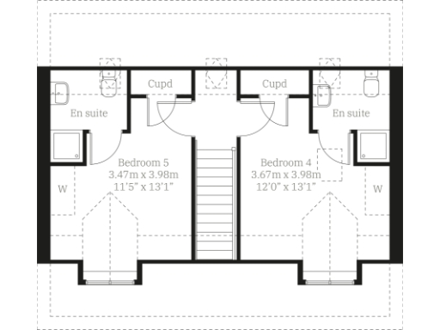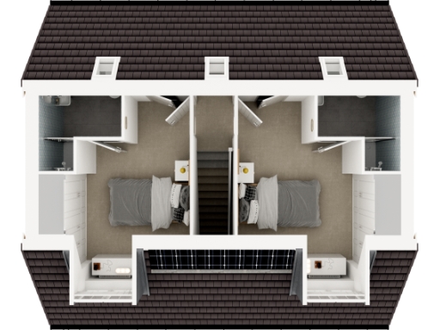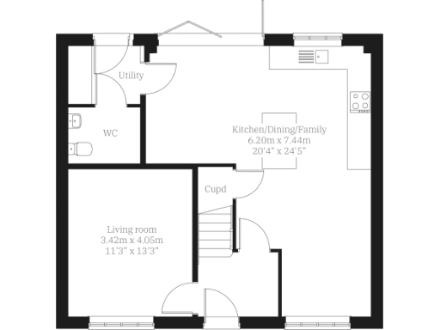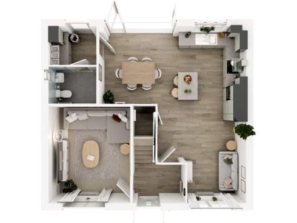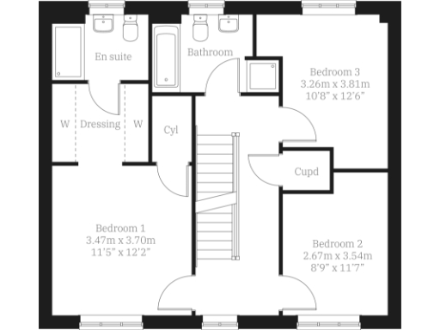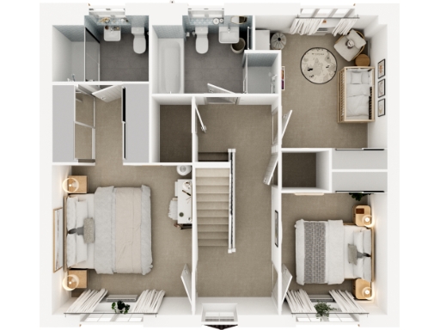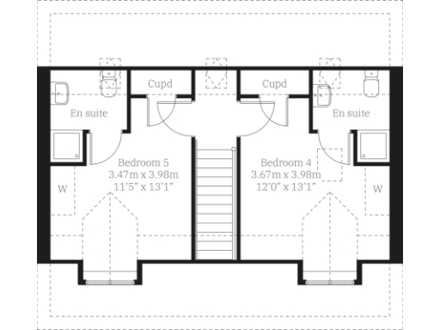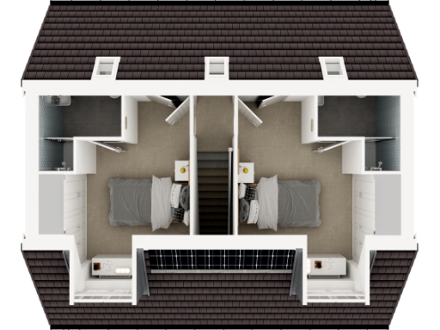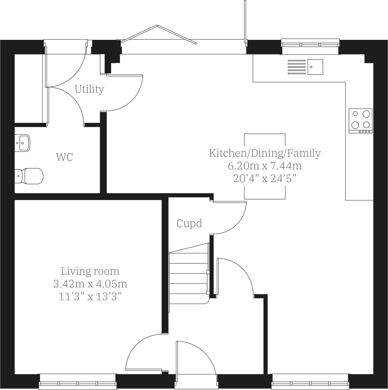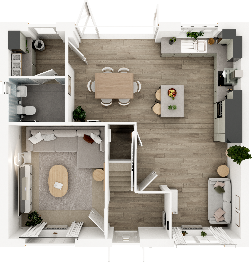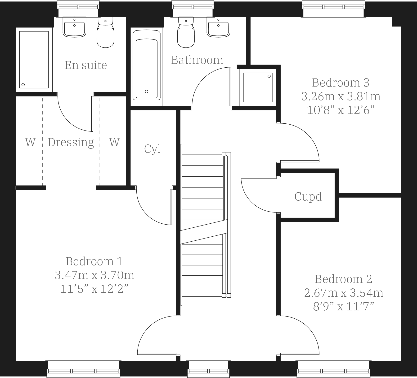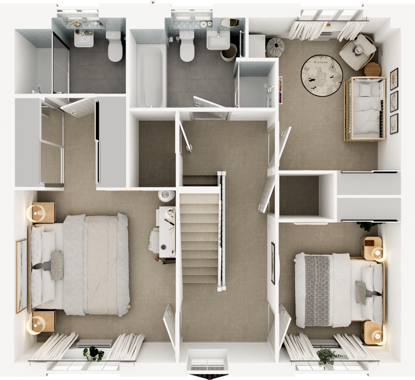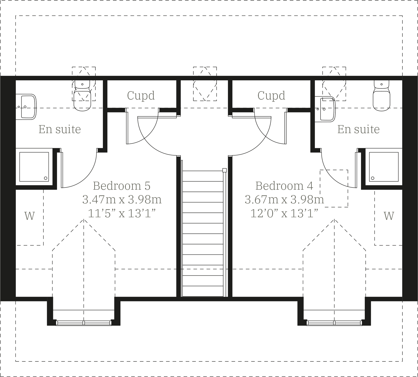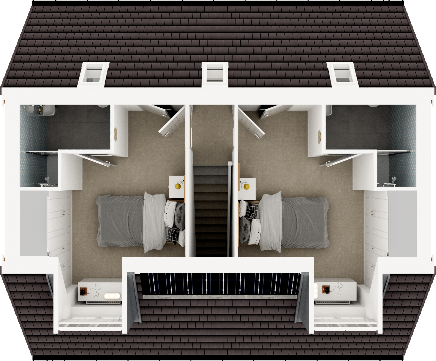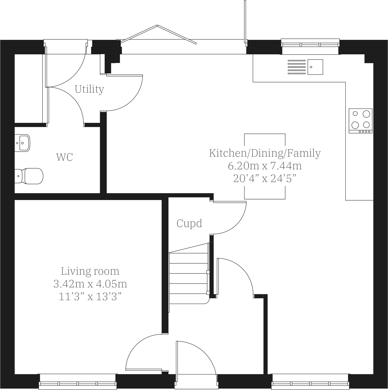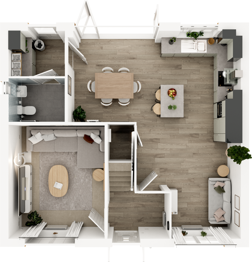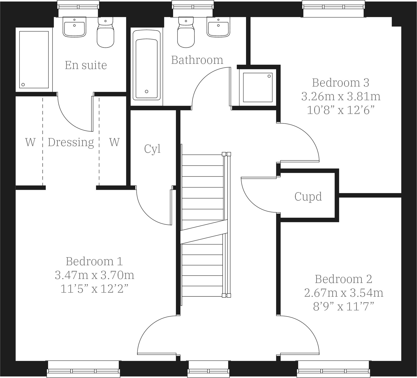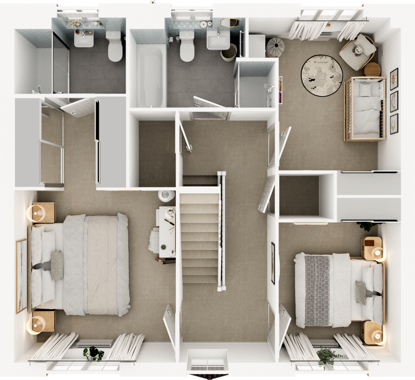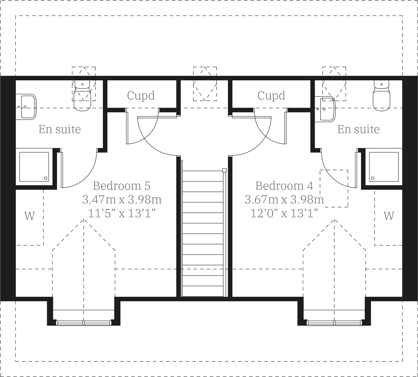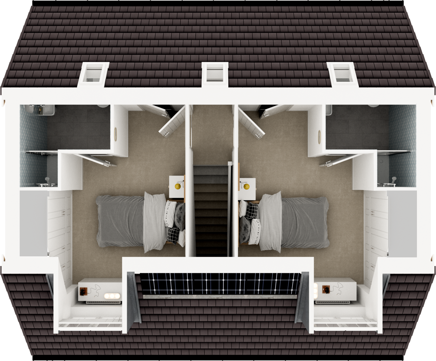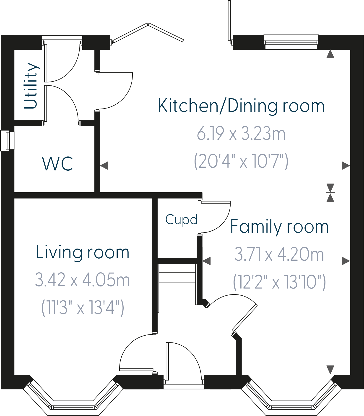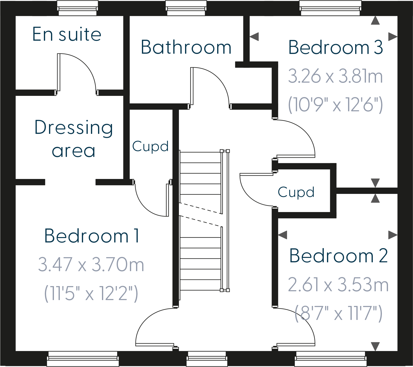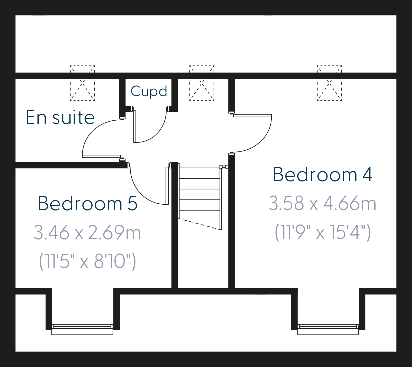Summary - The Coach House, Moat Farm, Hospital Lane, BEDWORTH CV12 0LA
5 bed 1 bath Detached
Large garden and open-plan living perfect for family life and entertaining.
- Five-bedroom three-storey detached house with double-fronted curb appeal
- Large L-shaped open-plan kitchen/diner/living room with bi-fold doors
- Main bedroom with dressing room and en suite; other en suites stated
- Garage, good parking and a large private garden
- Energy-efficient features and visible solar panels; double glazing
- Oil-fired boiler and radiators — potential higher running costs
- Data inconsistency: record shows one bathroom; description lists multiple en suites
- Located in a scenic development but local area shows some deprivation
Set within the green, park-like setting of Moat House Grange, this double-fronted three-storey detached home offers flexible family living across five bedrooms. The standout L-shaped open-plan kitchen/dining/living room with bi-fold doors provides a bright, connected ground-floor living space that flows to a large garden—ideal for children and entertaining.
The main bedroom benefits from a dressing room and en suite; two further second-floor bedrooms are also described as en suite, adding privacy for family members or guests. Practical features include a downstairs WC, utility room, handy storage cupboards, double glazing, a garage and good parking. The property is presented as energy efficient with solar panels visible on the roof and a predicted high energy rating.
Buyers should note some data inconsistencies in the supplied details: the structured record lists only one bathroom, while the description refers to multiple en suites. Heating is oil-fired with a boiler and radiators; this works well in rural settings but can mean higher running costs compared with gas. The wider area is labelled as ageing urban communities with pockets of deprivation—check local services and schools to confirm suitability.
Overall this is a spacious, modern family house on a large plot with strong outdoor appeal and practical internal layout. It will suit buyers seeking a peaceful, semi-rural setting with easy indoor–outdoor living, but sensible purchasers will want to verify the exact bathroom count, heating costs, and council tax banding before committing.
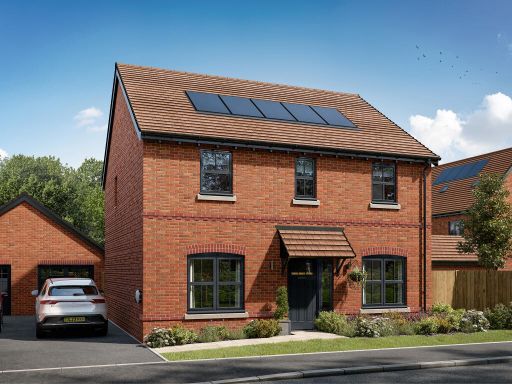 4 bedroom detached house for sale in Hospital Lane,
Bedworth,
CV12 0LA, CV12 — £500,000 • 4 bed • 1 bath • 503 ft²
4 bedroom detached house for sale in Hospital Lane,
Bedworth,
CV12 0LA, CV12 — £500,000 • 4 bed • 1 bath • 503 ft²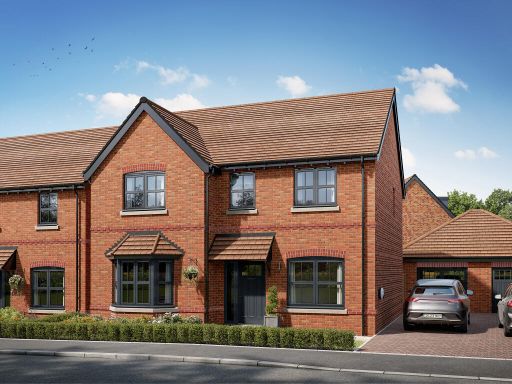 4 bedroom detached house for sale in Hospital Lane,
Bedworth,
CV12 0LA, CV12 — £540,000 • 4 bed • 1 bath • 1178 ft²
4 bedroom detached house for sale in Hospital Lane,
Bedworth,
CV12 0LA, CV12 — £540,000 • 4 bed • 1 bath • 1178 ft²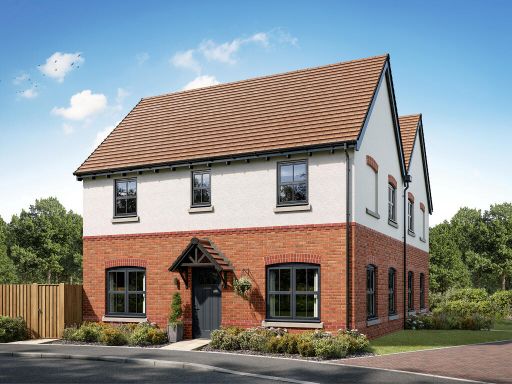 3 bedroom semi-detached house for sale in Hospital Lane,
Bedworth,
CV12 0LA, CV12 — £385,000 • 3 bed • 1 bath • 376 ft²
3 bedroom semi-detached house for sale in Hospital Lane,
Bedworth,
CV12 0LA, CV12 — £385,000 • 3 bed • 1 bath • 376 ft²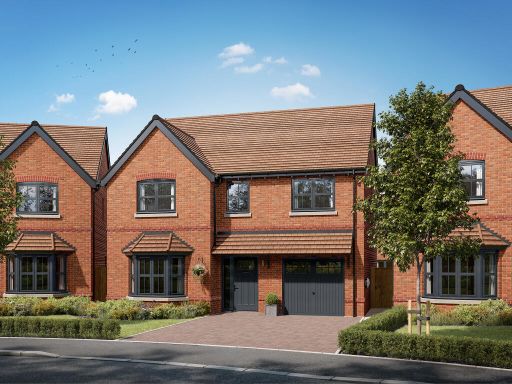 4 bedroom detached house for sale in Hospital Lane,
Bedworth,
CV12 0LA, CV12 — £545,000 • 4 bed • 1 bath • 489 ft²
4 bedroom detached house for sale in Hospital Lane,
Bedworth,
CV12 0LA, CV12 — £545,000 • 4 bed • 1 bath • 489 ft²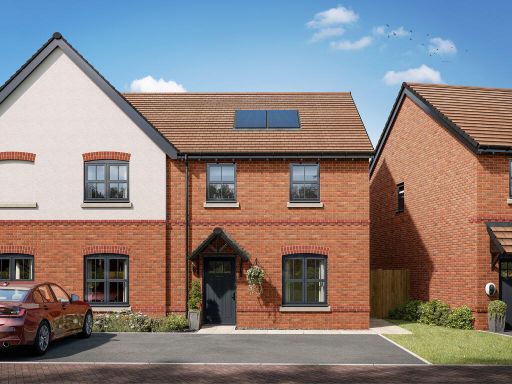 3 bedroom semi-detached house for sale in Hospital Lane,
Bedworth,
CV12 0LA, CV12 — £350,000 • 3 bed • 1 bath • 303 ft²
3 bedroom semi-detached house for sale in Hospital Lane,
Bedworth,
CV12 0LA, CV12 — £350,000 • 3 bed • 1 bath • 303 ft²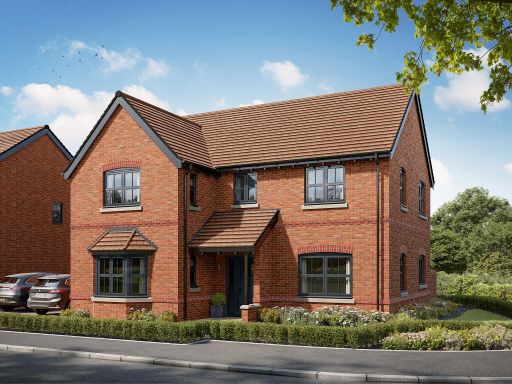 4 bedroom detached house for sale in Hospital Lane,
Bedworth,
CV12 0LA, CV12 — £530,000 • 4 bed • 1 bath • 1045 ft²
4 bedroom detached house for sale in Hospital Lane,
Bedworth,
CV12 0LA, CV12 — £530,000 • 4 bed • 1 bath • 1045 ft²