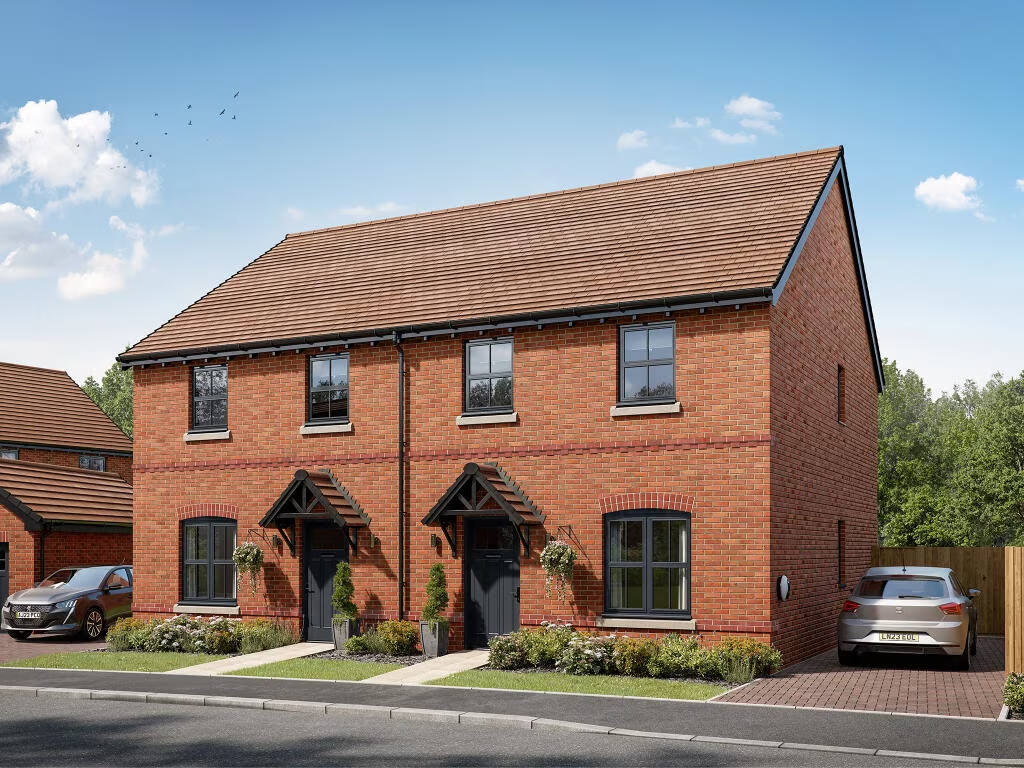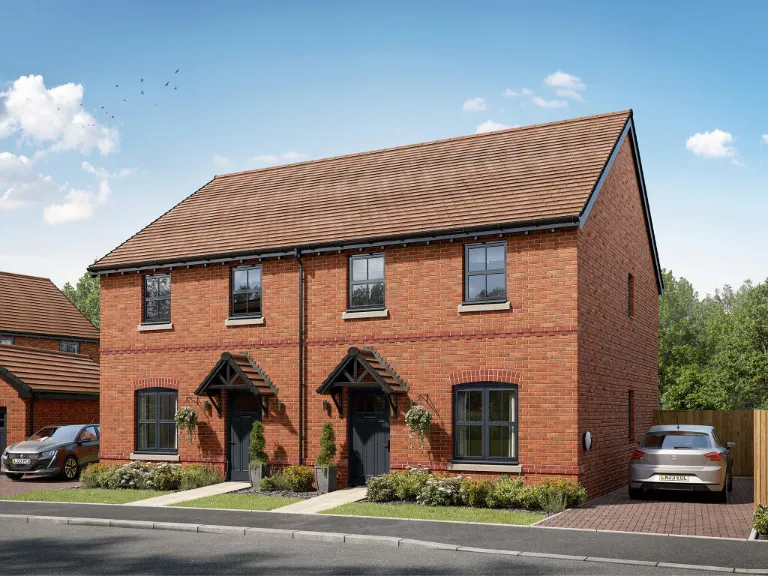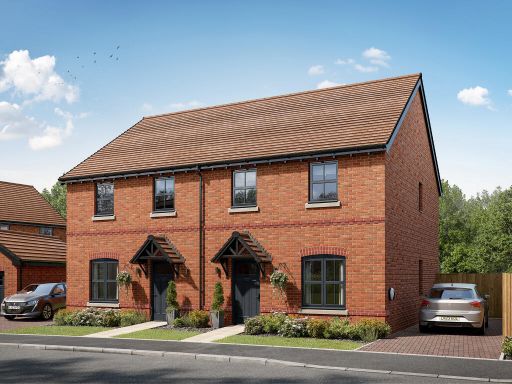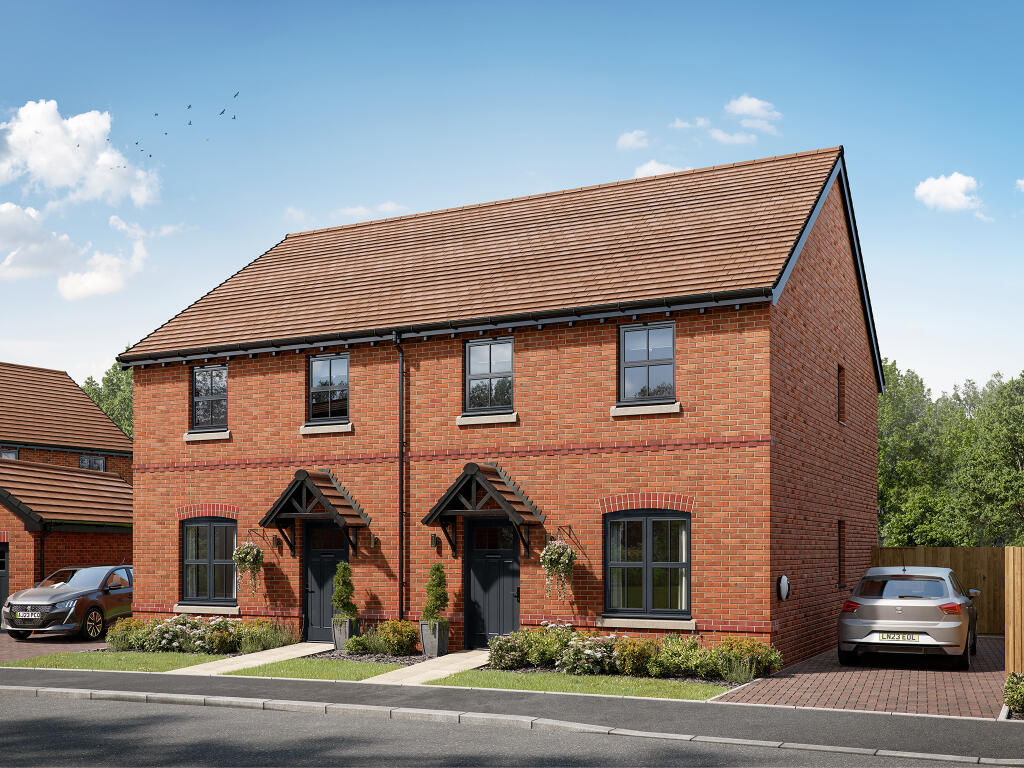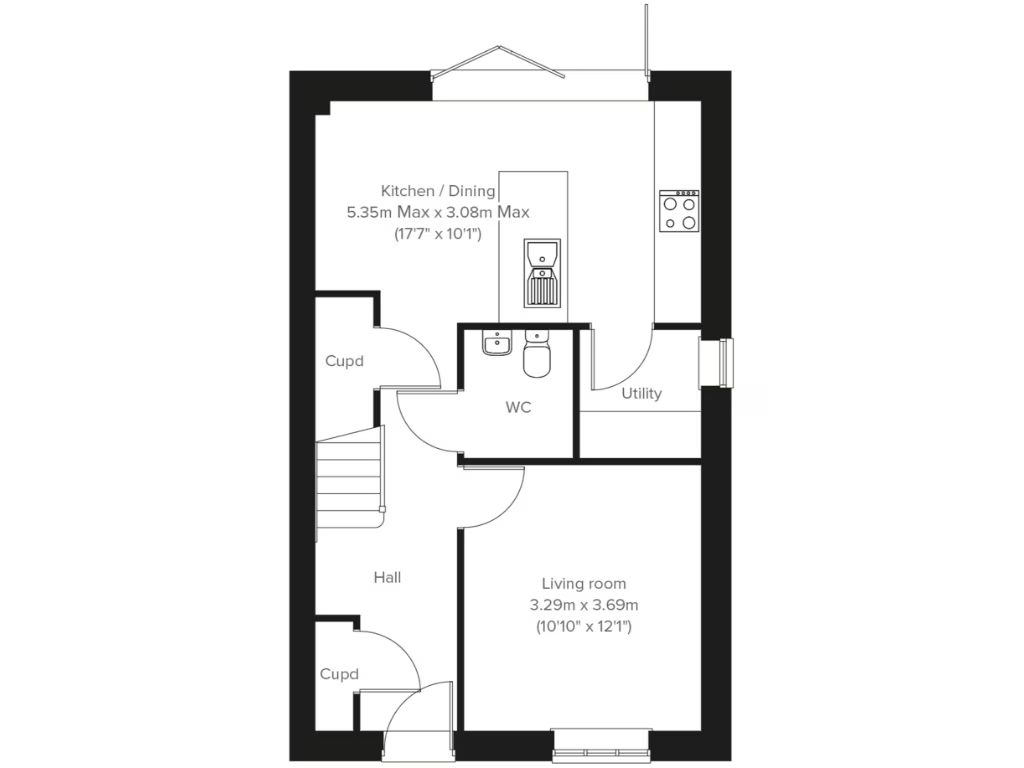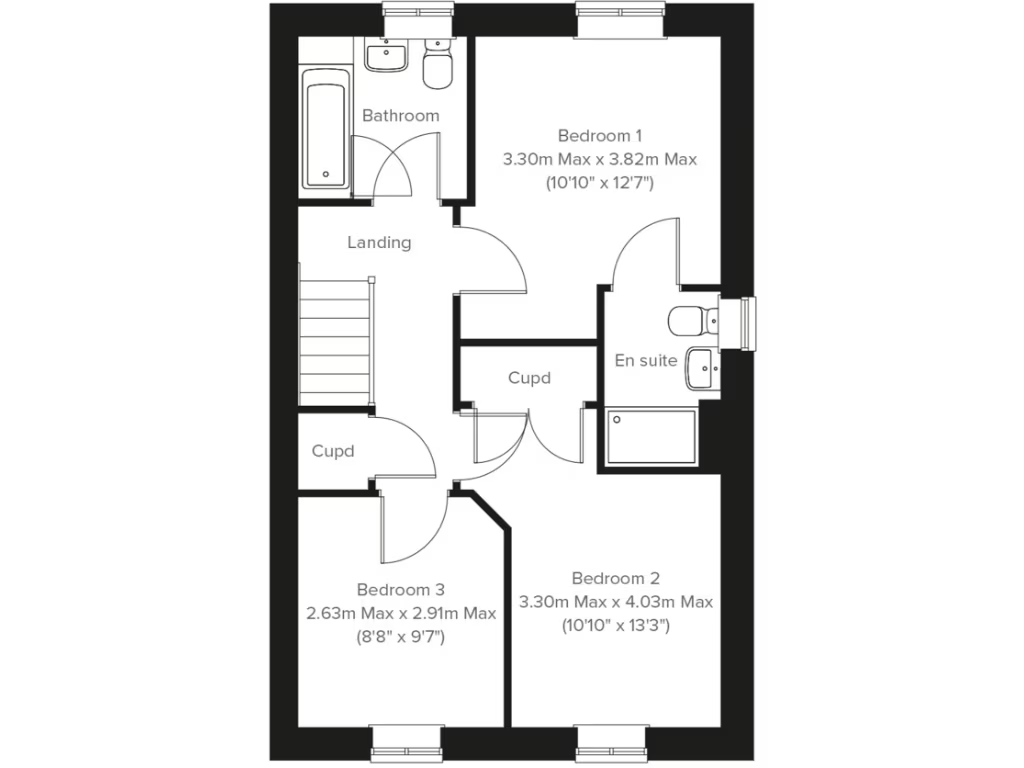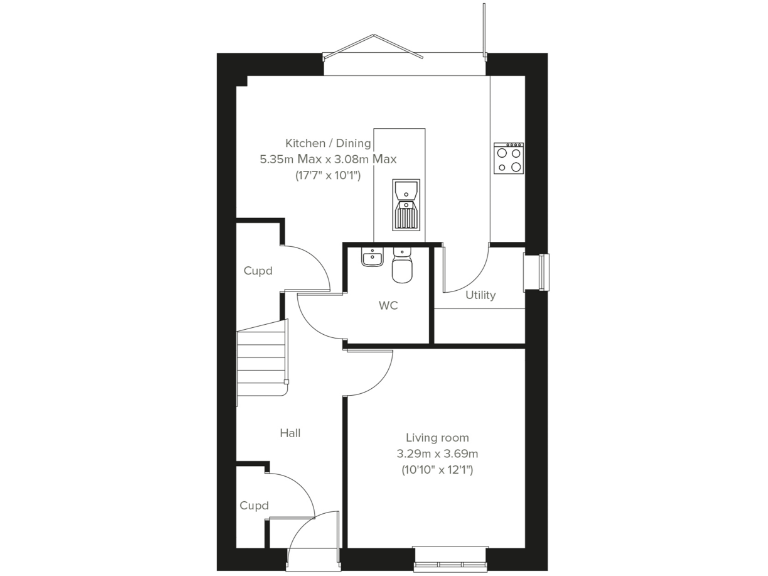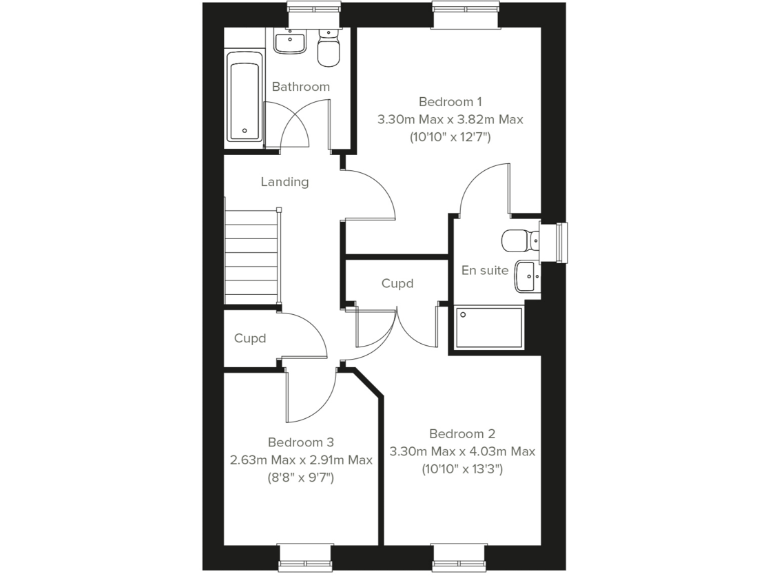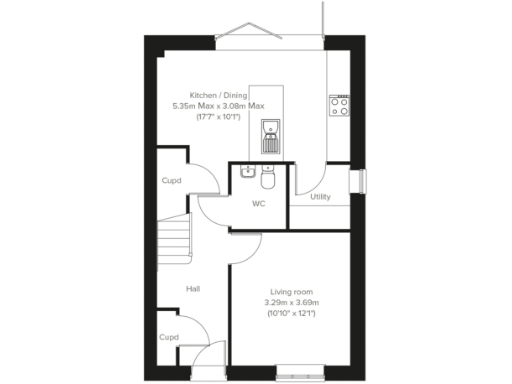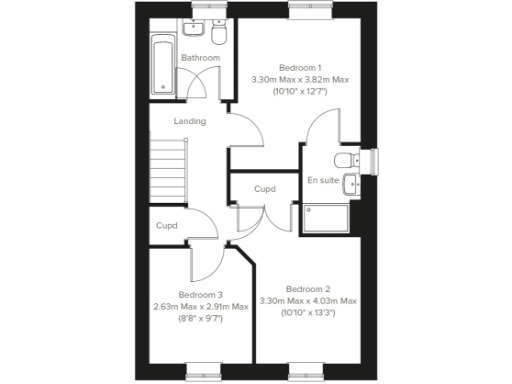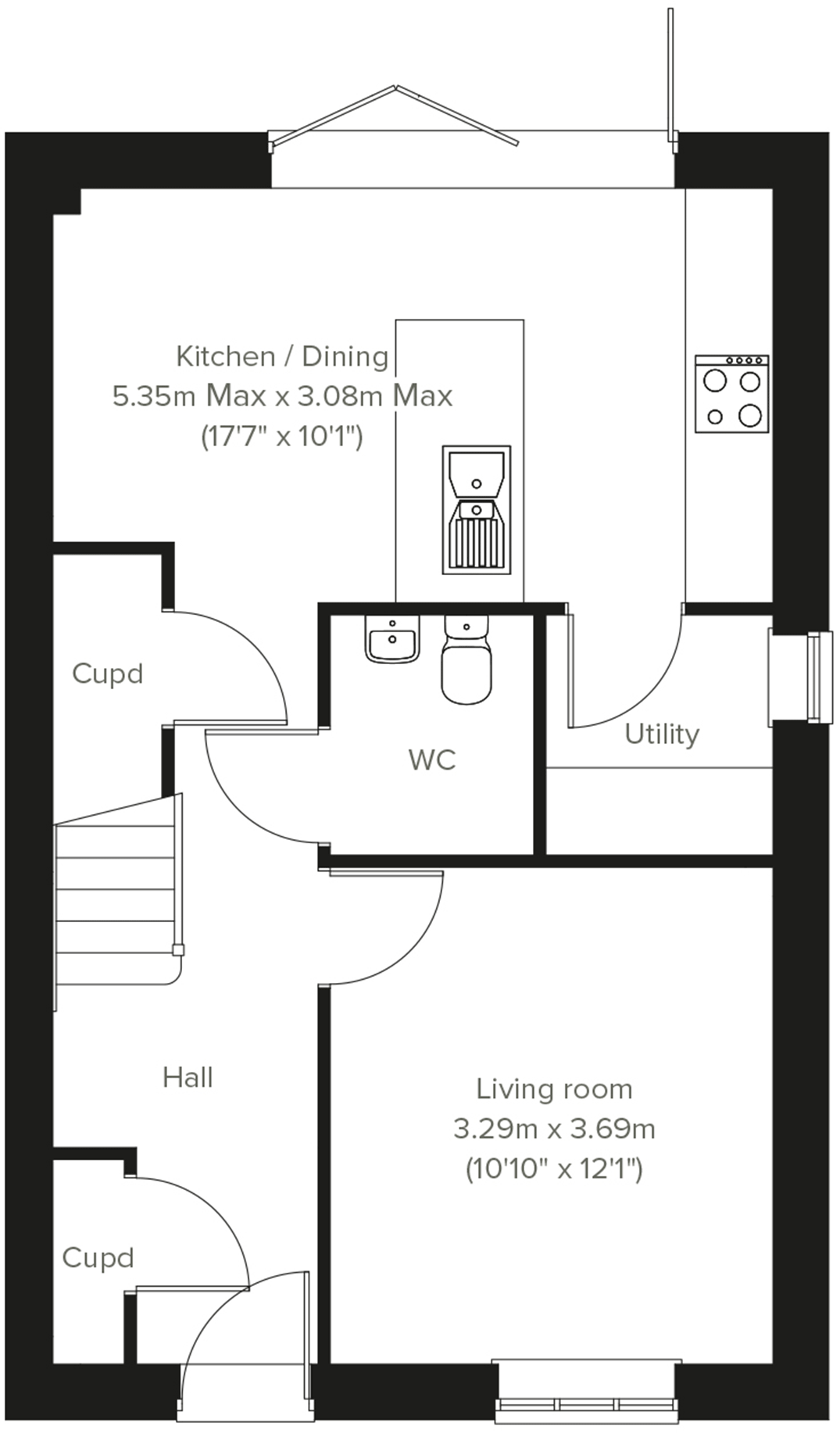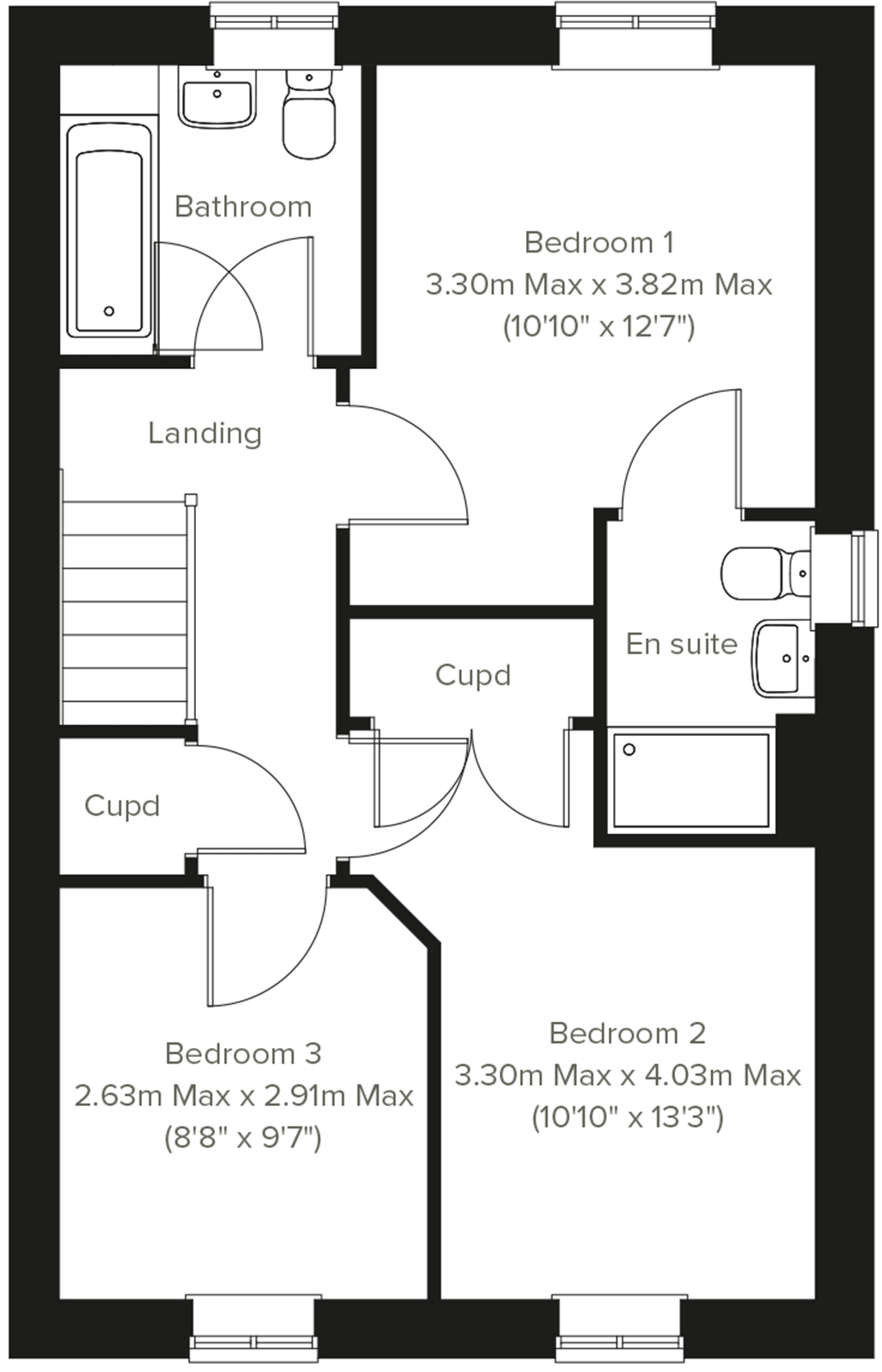Summary - The Coach House, Moat Farm, Hospital Lane, BEDWORTH CV12 0LA
3 bed 1 bath Semi-Detached
Energy-efficient three-bed home with large garden and driveway parking.
- Open-plan kitchen/dining room for family living and entertaining
- Bedroom 1 includes a private en suite bathroom
- Large private garden and pleasant green outlooks
- Driveway provides off-street parking for residents
- Energy efficient with double glazing and predicted EPC B
- Modest internal size: approx. 668 sq ft, may feel compact
- Single main bathroom upstairs; families may find this limiting
- Main heating: oil-fired boiler (private supply), not mains gas
This three-bedroom semi-detached home combines practical family living with a generous plot and off-street parking. The ground floor open-plan kitchen/dining room and separate living room suit everyday family life and socialising, while a downstairs WC and utility add convenience. Bedroom 1 benefits from an en suite and there is useful built-in storage throughout.
The property is relatively modern (constructed 2003–2006) and energy efficient, with double glazing and a predicted EPC rating of B. The large garden and pleasant green outlooks provide space for children and outdoor activities, and the driveway offers private parking.
Buyers should note the home’s modest internal size (approximately 668 sq ft) and a single main bathroom upstairs, which may feel tight for larger families. Heating runs from an oil-fired boiler (private supply) — a workable system but one that some buyers find costlier or less convenient than mains gas. The wider area is classified as ageing urban communities/communal retirement and ranks higher on local deprivation measures, which may influence services and resale dynamics.
Overall, this freehold home will suit buyers seeking a compact, efficient family house with outdoor space and parking, and who are comfortable with oil heating and a single bathroom arrangement.
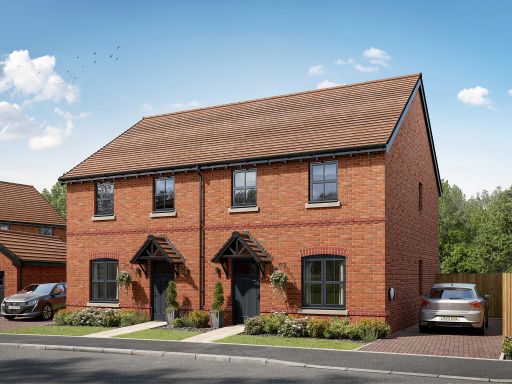 3 bedroom semi-detached house for sale in Hospital Lane,
Bedworth,
CV12 0LA, CV12 — £375,000 • 3 bed • 1 bath • 672 ft²
3 bedroom semi-detached house for sale in Hospital Lane,
Bedworth,
CV12 0LA, CV12 — £375,000 • 3 bed • 1 bath • 672 ft²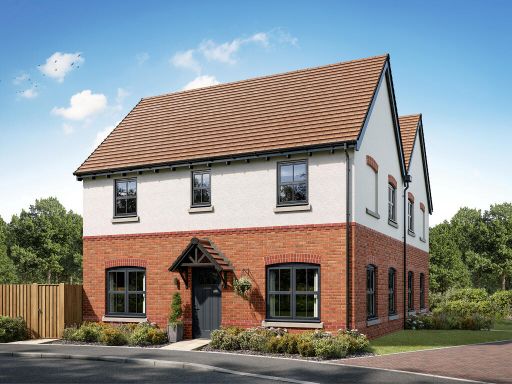 3 bedroom semi-detached house for sale in Hospital Lane,
Bedworth,
CV12 0LA, CV12 — £385,000 • 3 bed • 1 bath • 376 ft²
3 bedroom semi-detached house for sale in Hospital Lane,
Bedworth,
CV12 0LA, CV12 — £385,000 • 3 bed • 1 bath • 376 ft²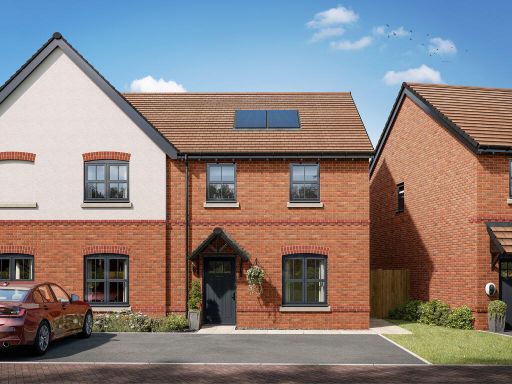 3 bedroom semi-detached house for sale in Hospital Lane,
Bedworth,
CV12 0LA, CV12 — £350,000 • 3 bed • 1 bath • 303 ft²
3 bedroom semi-detached house for sale in Hospital Lane,
Bedworth,
CV12 0LA, CV12 — £350,000 • 3 bed • 1 bath • 303 ft²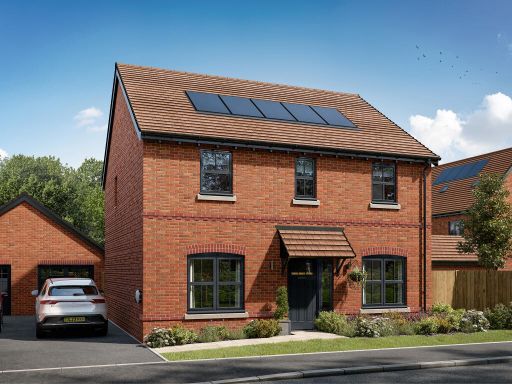 4 bedroom detached house for sale in Hospital Lane,
Bedworth,
CV12 0LA, CV12 — £500,000 • 4 bed • 1 bath • 503 ft²
4 bedroom detached house for sale in Hospital Lane,
Bedworth,
CV12 0LA, CV12 — £500,000 • 4 bed • 1 bath • 503 ft²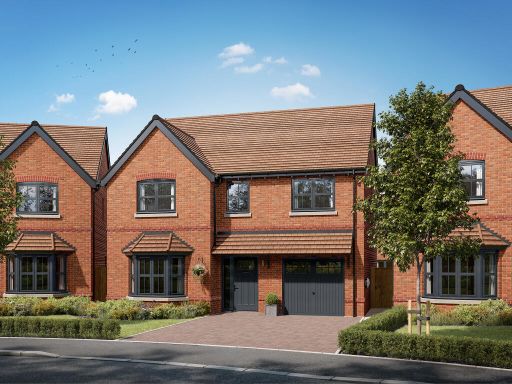 4 bedroom detached house for sale in Hospital Lane,
Bedworth,
CV12 0LA, CV12 — £545,000 • 4 bed • 1 bath • 489 ft²
4 bedroom detached house for sale in Hospital Lane,
Bedworth,
CV12 0LA, CV12 — £545,000 • 4 bed • 1 bath • 489 ft²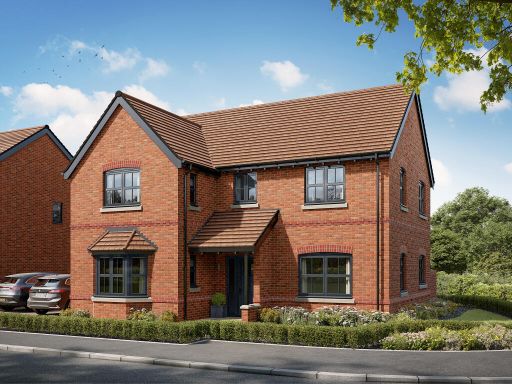 4 bedroom detached house for sale in Hospital Lane,
Bedworth,
CV12 0LA, CV12 — £527,500 • 4 bed • 1 bath • 738 ft²
4 bedroom detached house for sale in Hospital Lane,
Bedworth,
CV12 0LA, CV12 — £527,500 • 4 bed • 1 bath • 738 ft²