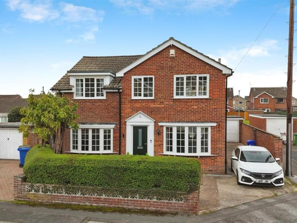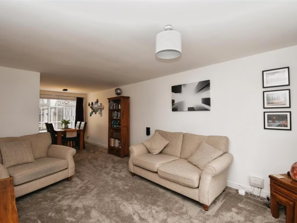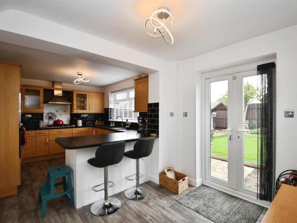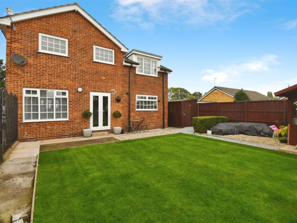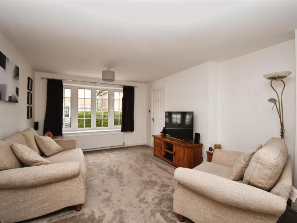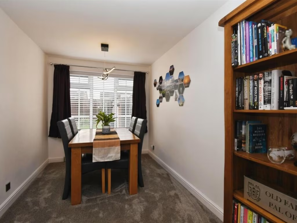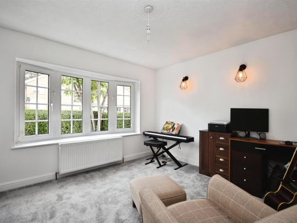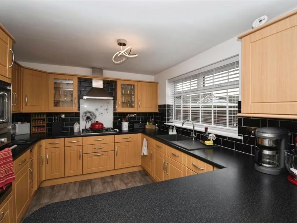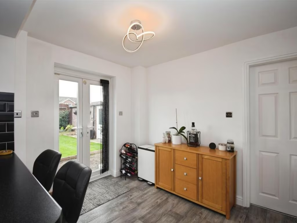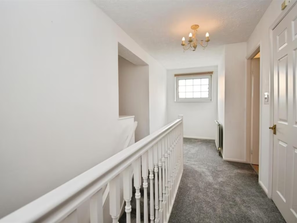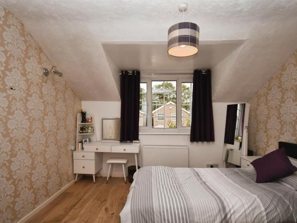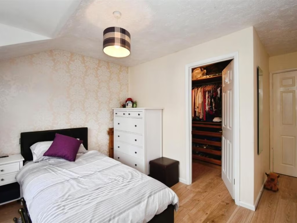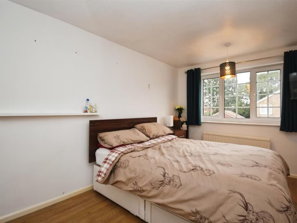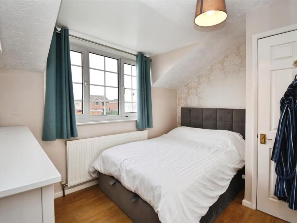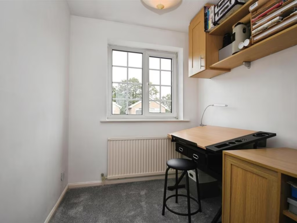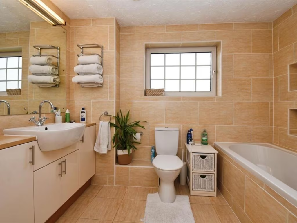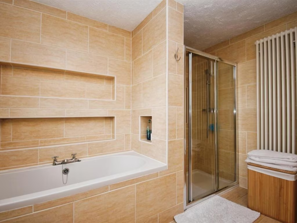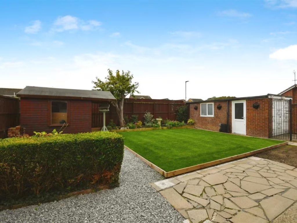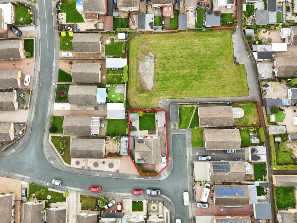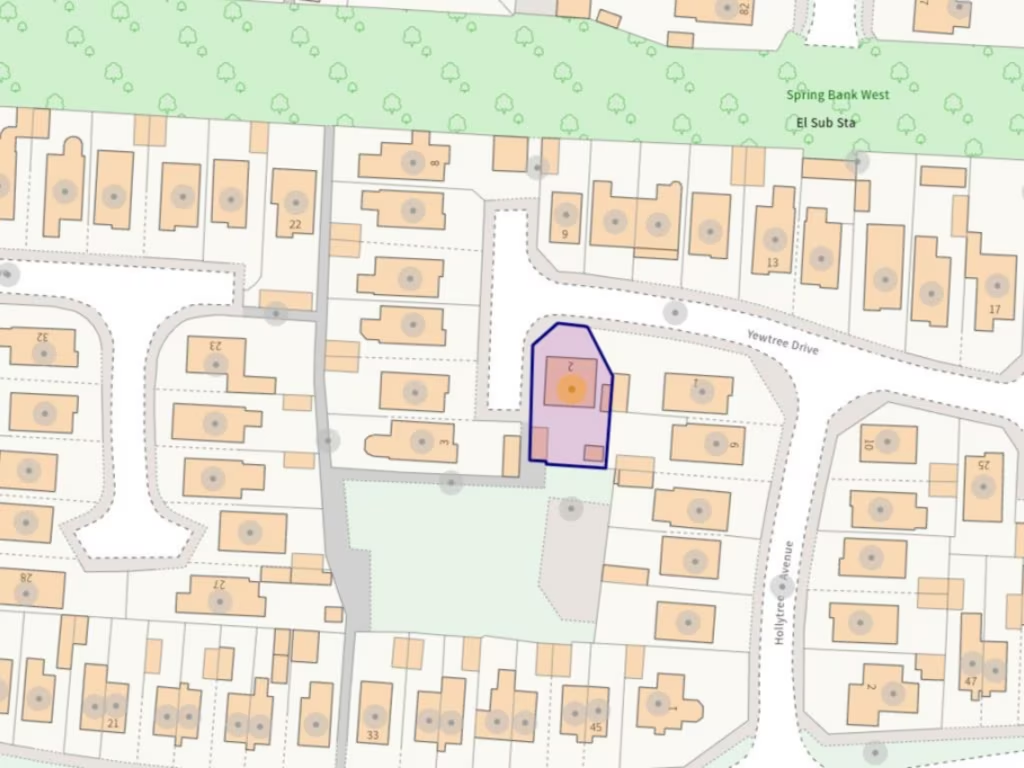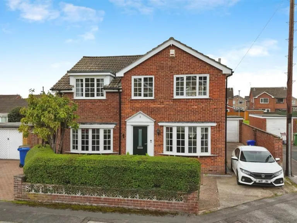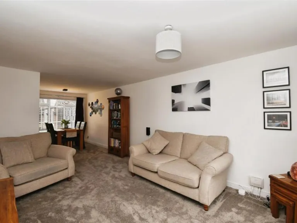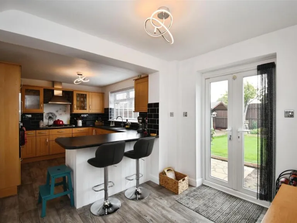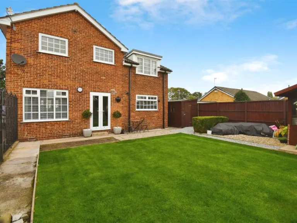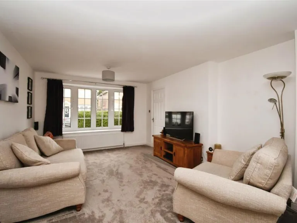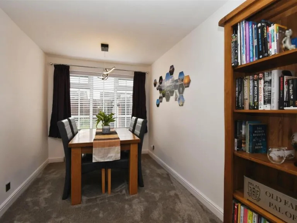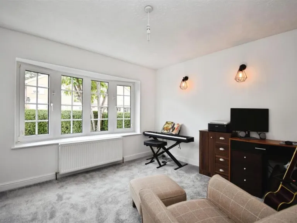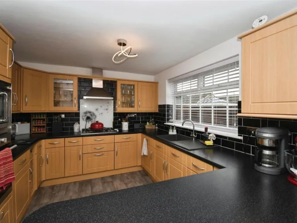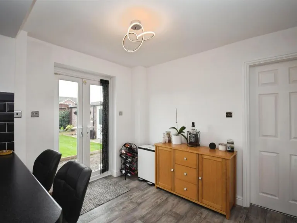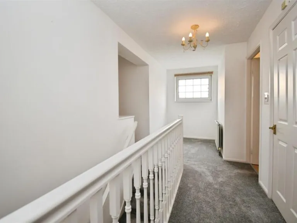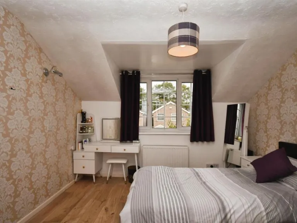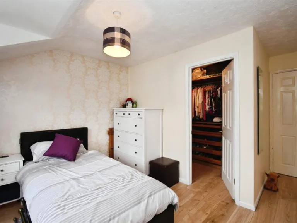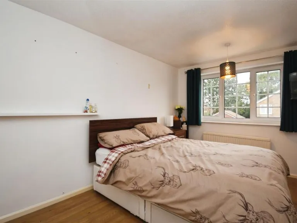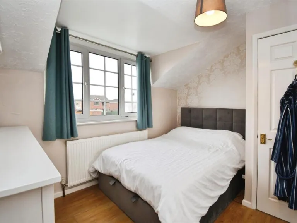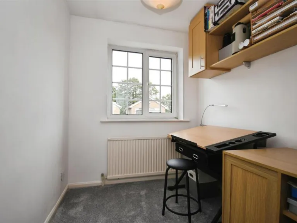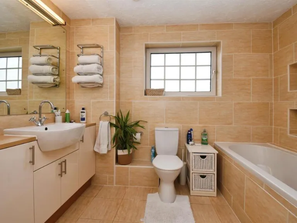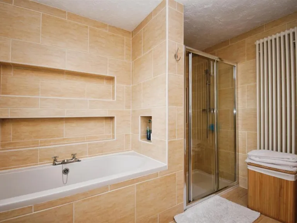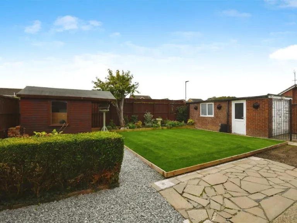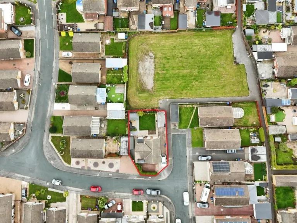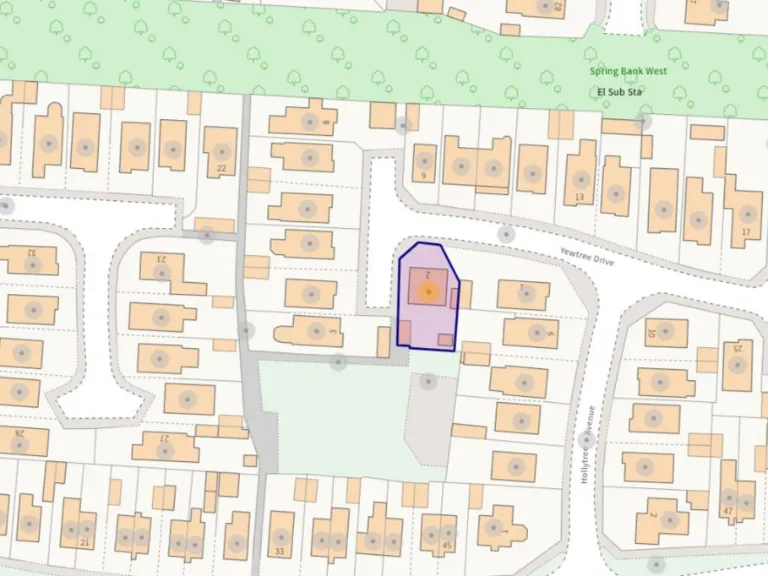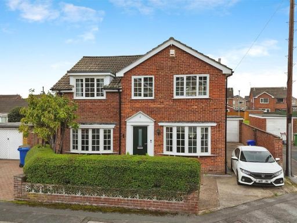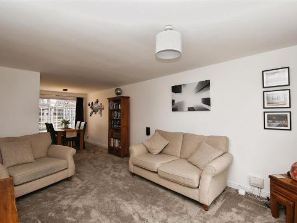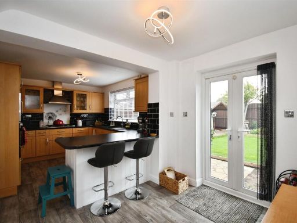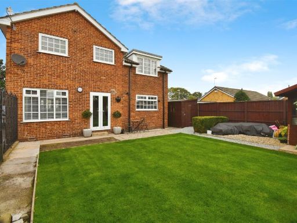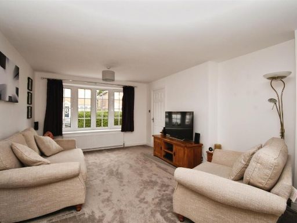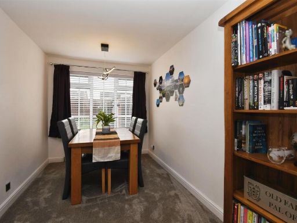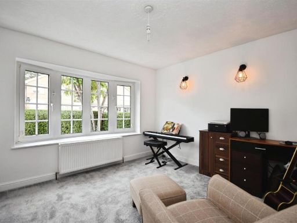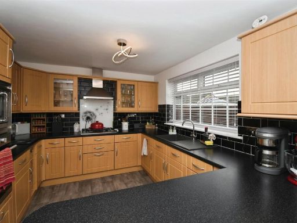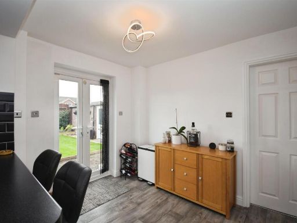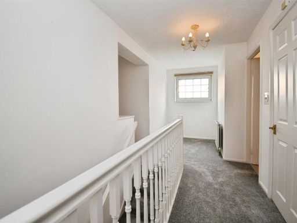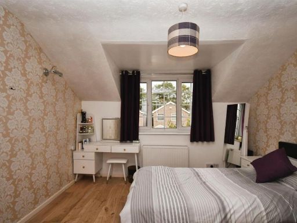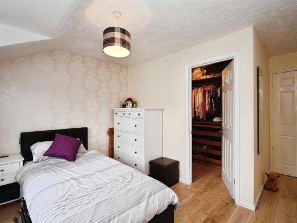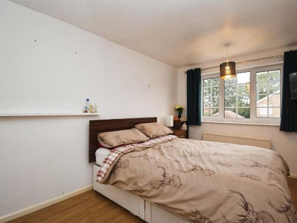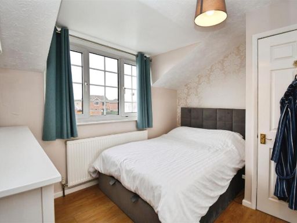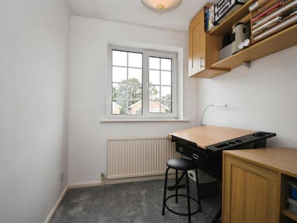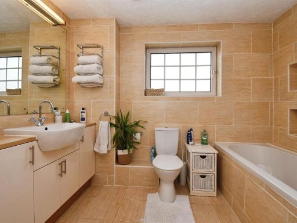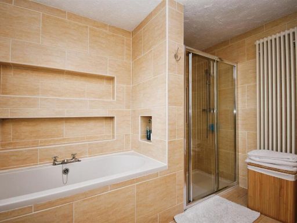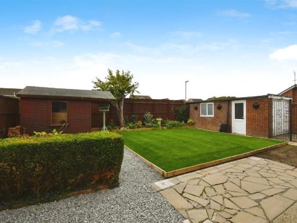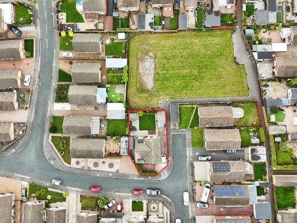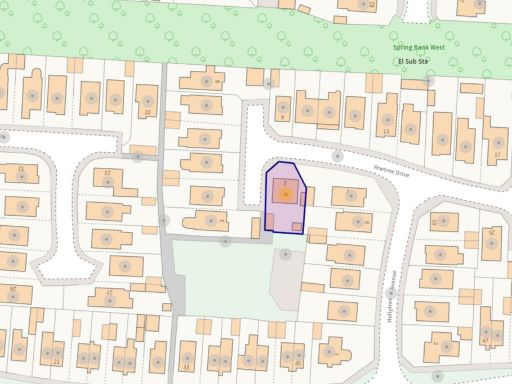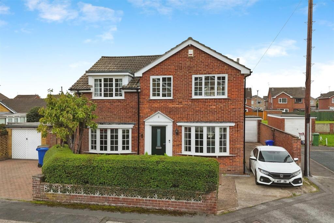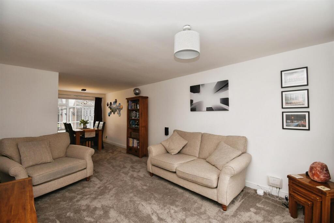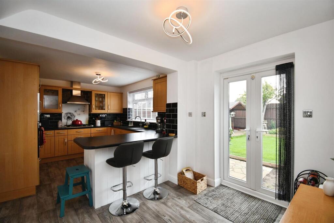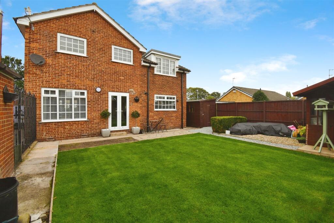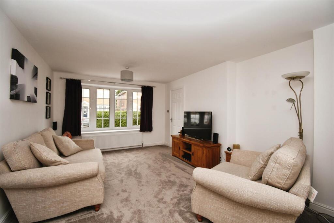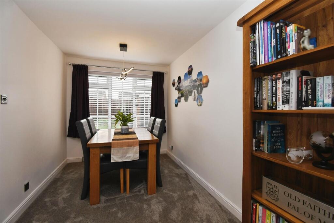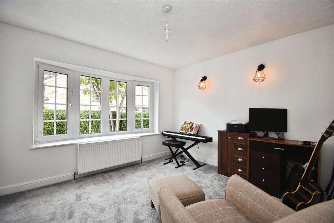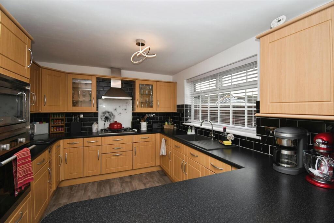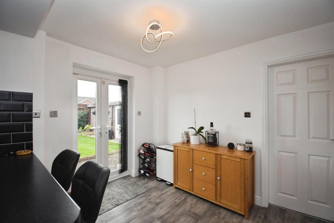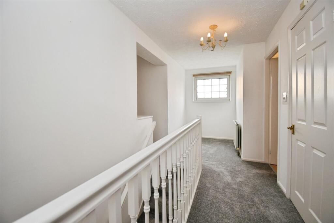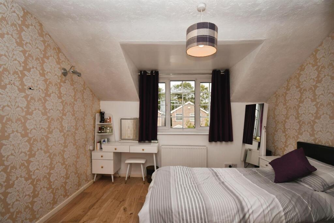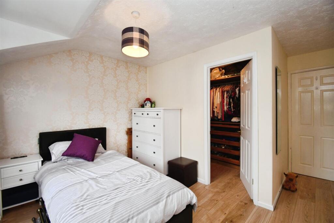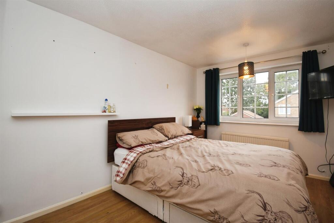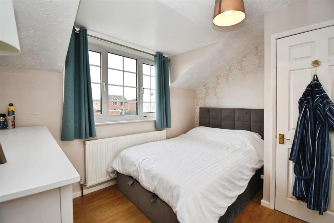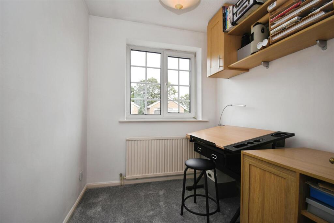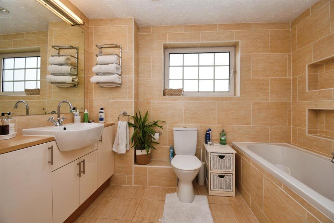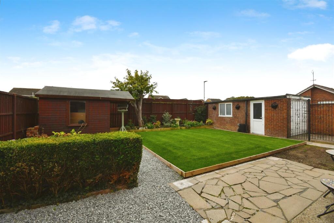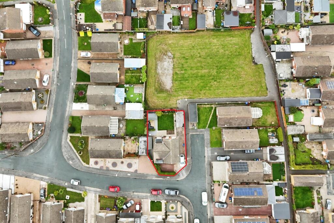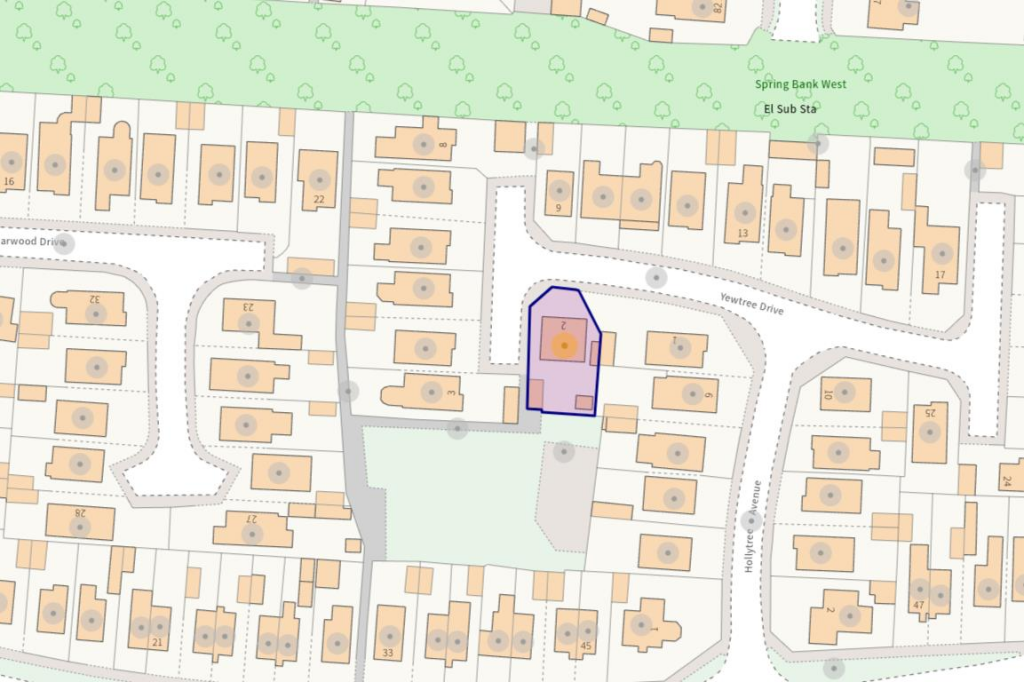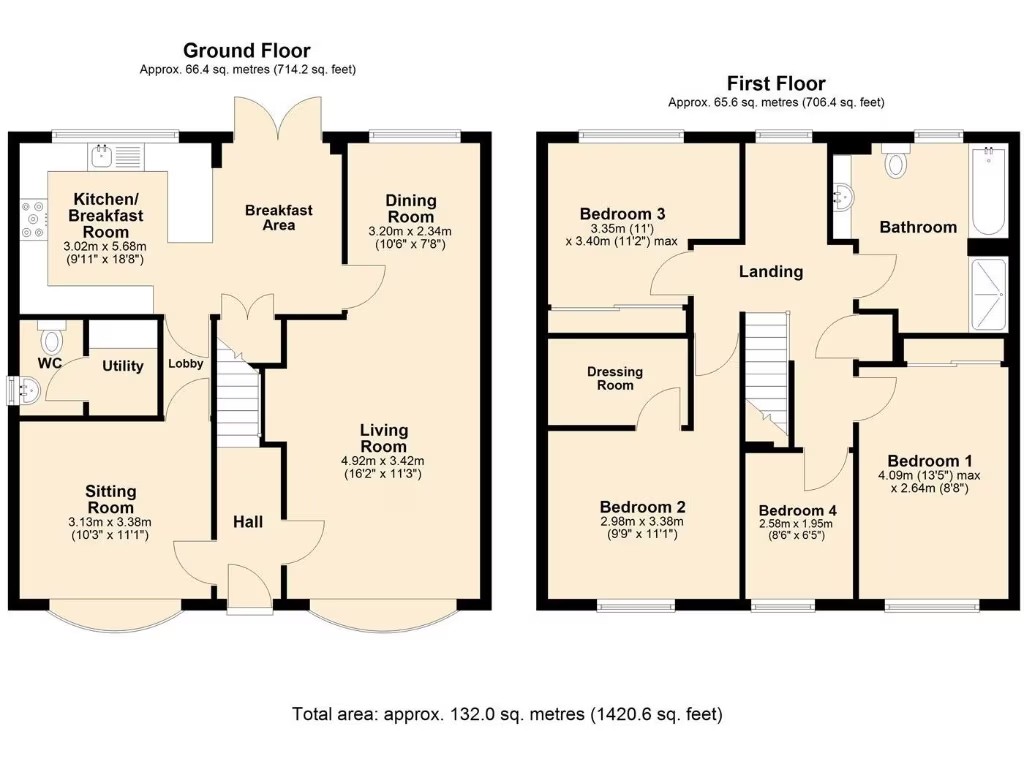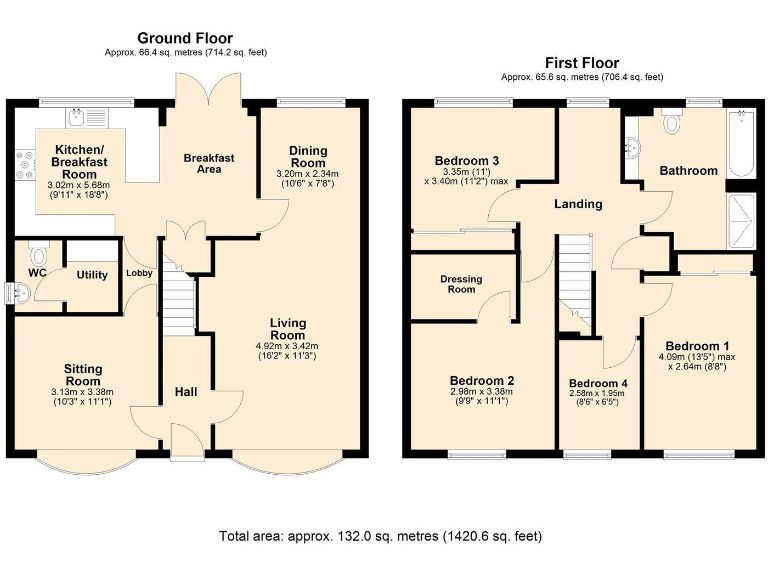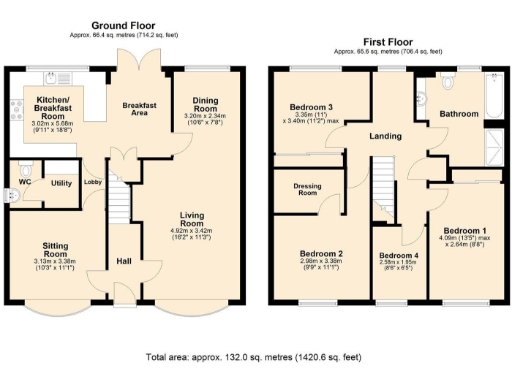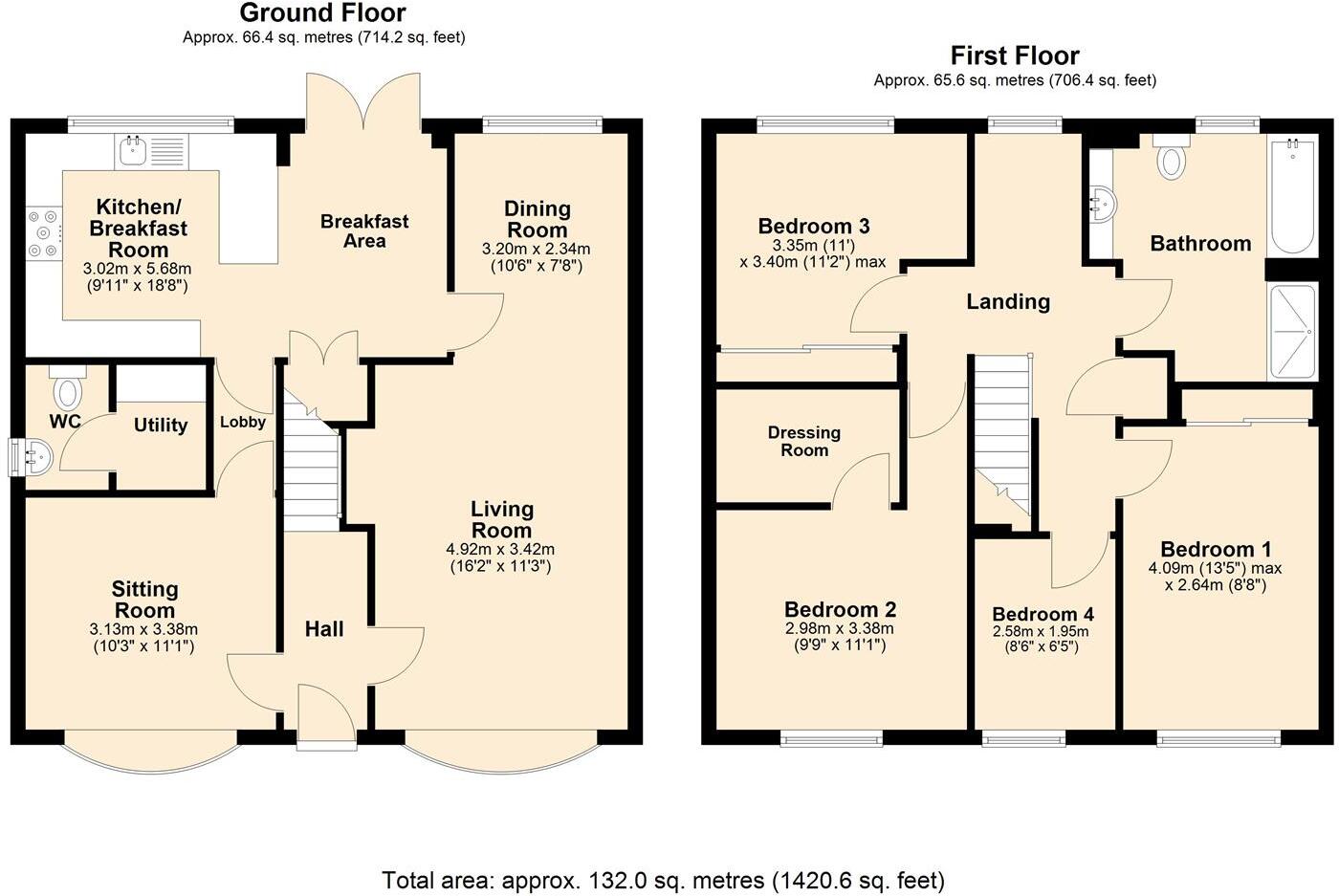Summary - 2 Yewtree Drive HU5 5YH
4 bed 2 bath Detached
Generous family living with garage and large garden in a popular suburb.
- Much-extended four-bedroom detached family house
- Open-plan living/dining with French doors to patio
- Detached single garage plus paved driveway parking
- Generous enclosed rear garden with patio and raised beds
- Main bedroom with walk-in wardrobe; fourth bedroom is small
- EPC rating C; double glazing fitted post-2002
- Mains gas boiler and radiator heating throughout
- Located in a medium flood-risk zone; Council Tax band D
This much-extended four-bedroom detached house offers flexible family living across two floors with a sizeable rear garden and detached garage. The open-plan living/dining and breakfast kitchen create a sociable hub, while separate sitting and dining rooms provide quieter spaces. The main bedroom includes a walk-in wardrobe; bedrooms two and three are good-sized, with a smaller fourth bedroom suited to a child or home office.
Practical details are straightforward: freehold tenure, EPC rating C and mains gas central heating to radiators. Double glazing was installed after 2002. Driveway parking and a single detached garage provide secure off-street parking and garden access. The plot feels private and well proportioned for outdoor play, landscaping or entertaining.
Buyers should note the property sits in a medium flood-risk zone and the fourth bedroom is notably compact. Council Tax band D applies. The house was built in the early 1990s and, while generally well maintained, a purchaser wanting fully modern finishes or major remodelling should allow budget for targeted updating.
Positioned in a popular residential pocket off Maplewood Avenue and Willerby Road, the home suits a growing family seeking good local schools, quick commuter links and a very low-crime neighbourhood. The combination of generous living space, garden size and off-street parking make this a practical family choice with further potential to personalise.
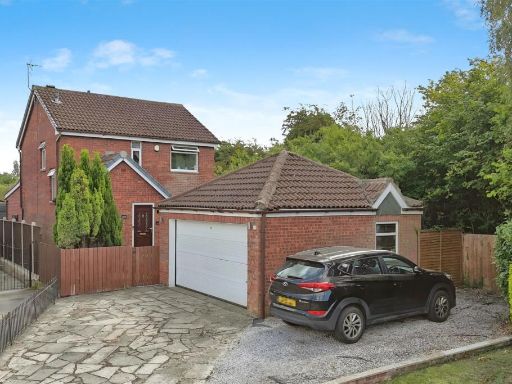 3 bedroom detached house for sale in Maplewood Avenue, Hull, HU5 — £320,000 • 3 bed • 1 bath • 1157 ft²
3 bedroom detached house for sale in Maplewood Avenue, Hull, HU5 — £320,000 • 3 bed • 1 bath • 1157 ft²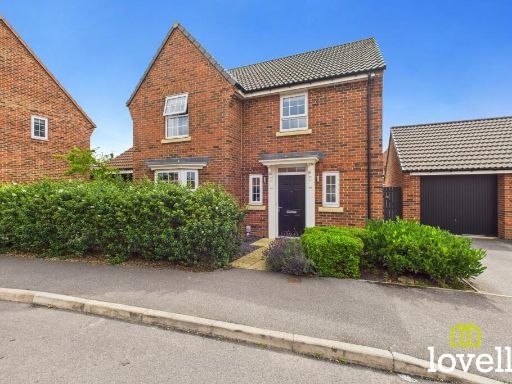 4 bedroom detached house for sale in Onslow Street, Anlaby, East Riding of Yorkshire, HU10 — £350,000 • 4 bed • 2 bath • 2340 ft²
4 bedroom detached house for sale in Onslow Street, Anlaby, East Riding of Yorkshire, HU10 — £350,000 • 4 bed • 2 bath • 2340 ft²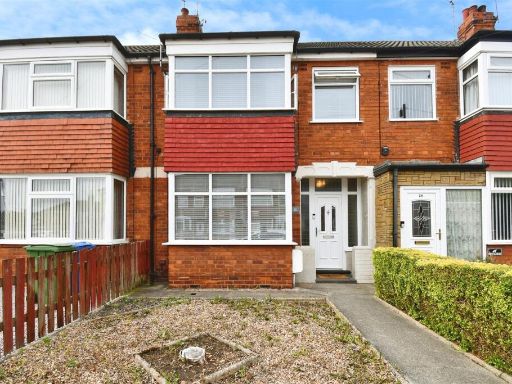 3 bedroom terraced house for sale in Bernadette Avenue, Hull, HU4 — £186,000 • 3 bed • 1 bath • 827 ft²
3 bedroom terraced house for sale in Bernadette Avenue, Hull, HU4 — £186,000 • 3 bed • 1 bath • 827 ft²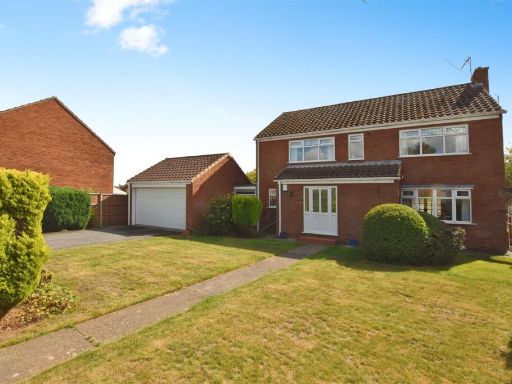 4 bedroom detached house for sale in Cedar Close, Anlaby, Hull, HU10 — £445,000 • 4 bed • 2 bath • 1335 ft²
4 bedroom detached house for sale in Cedar Close, Anlaby, Hull, HU10 — £445,000 • 4 bed • 2 bath • 1335 ft²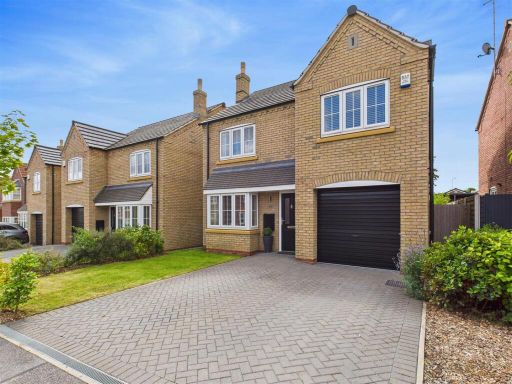 4 bedroom detached house for sale in West Hill Road, Kirk Ella, HU10 — £389,950 • 4 bed • 2 bath • 411 ft²
4 bedroom detached house for sale in West Hill Road, Kirk Ella, HU10 — £389,950 • 4 bed • 2 bath • 411 ft²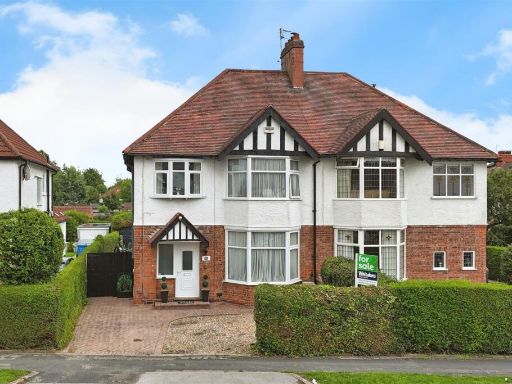 5 bedroom semi-detached house for sale in Anlaby Park Road North, Hull, HU4 — £325,000 • 5 bed • 1 bath • 1277 ft²
5 bedroom semi-detached house for sale in Anlaby Park Road North, Hull, HU4 — £325,000 • 5 bed • 1 bath • 1277 ft²