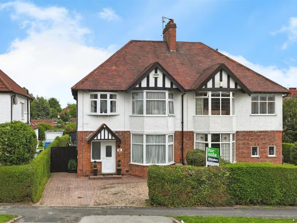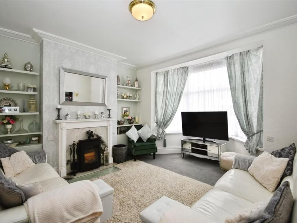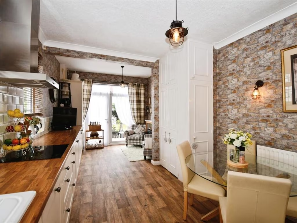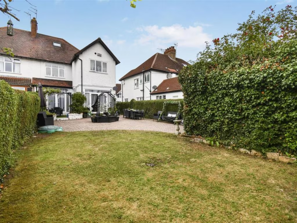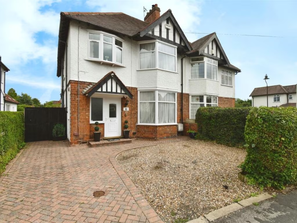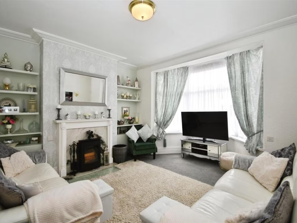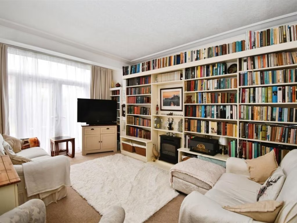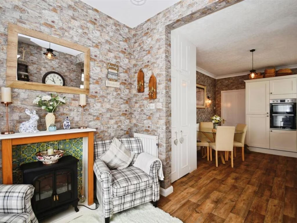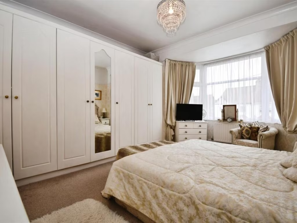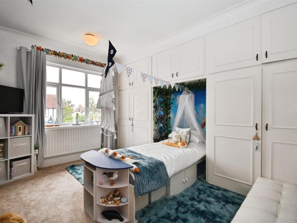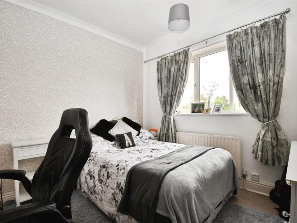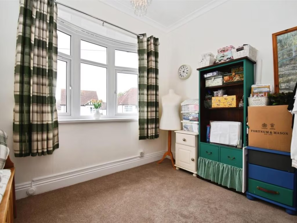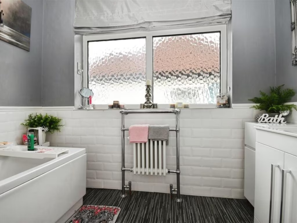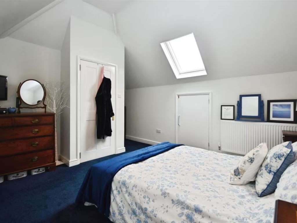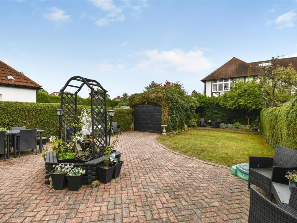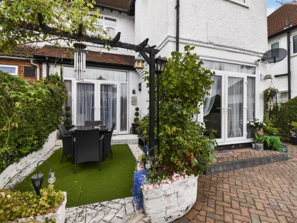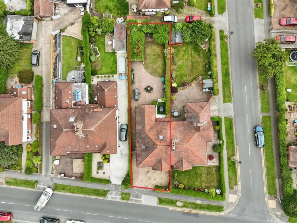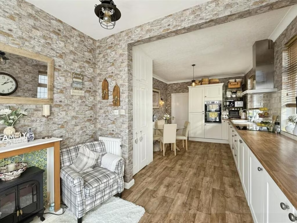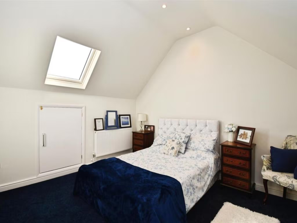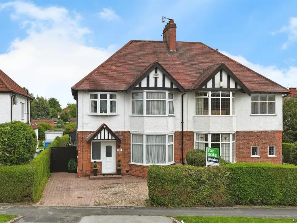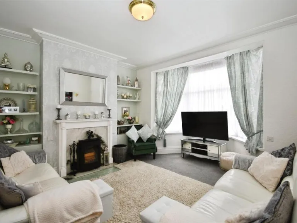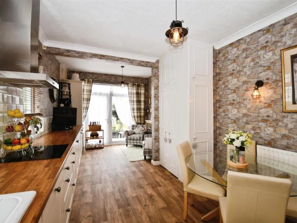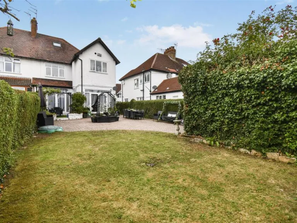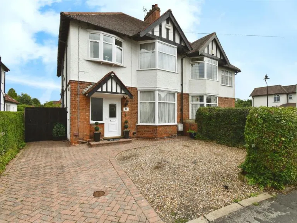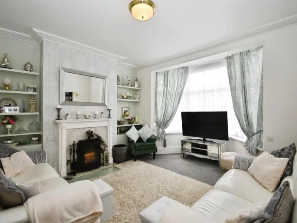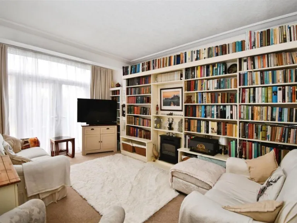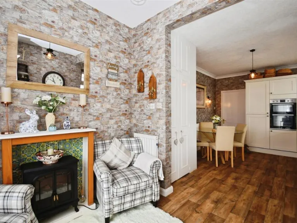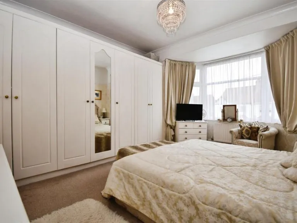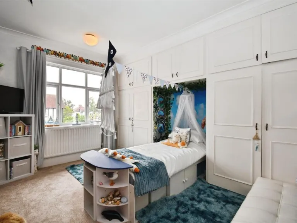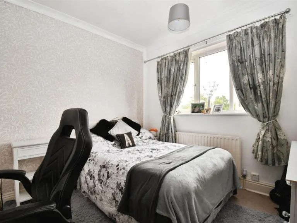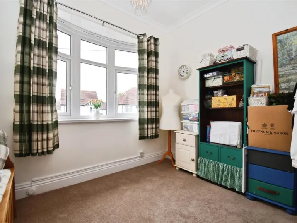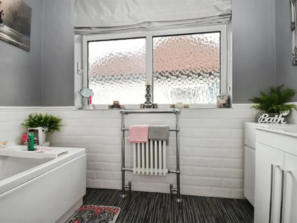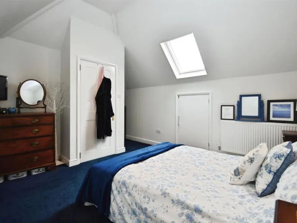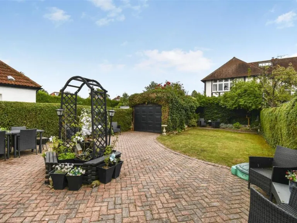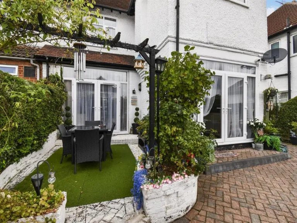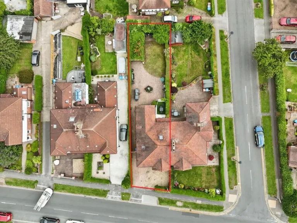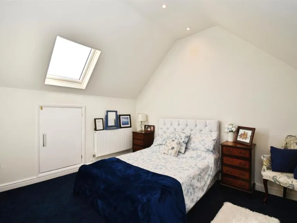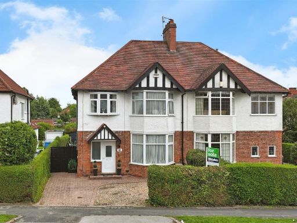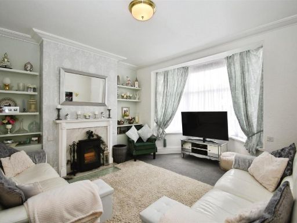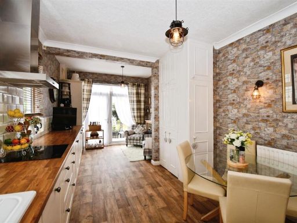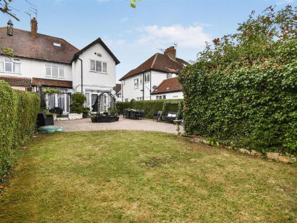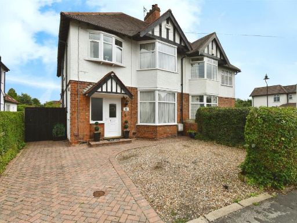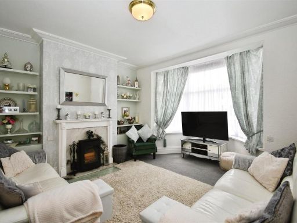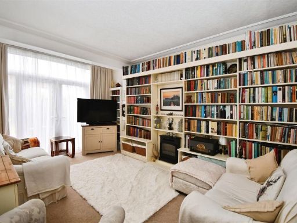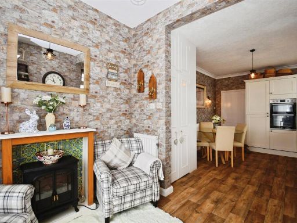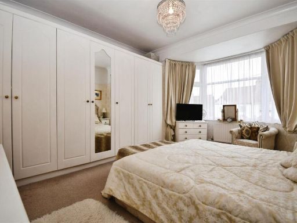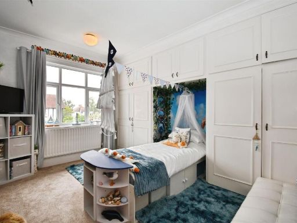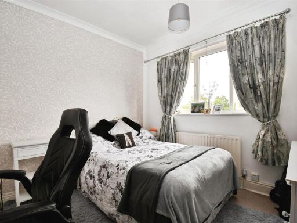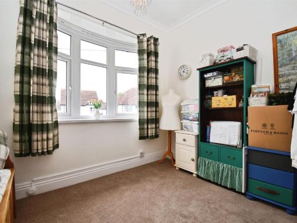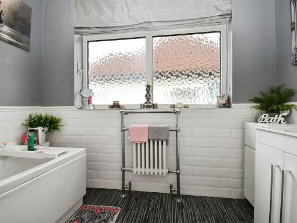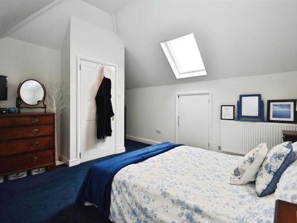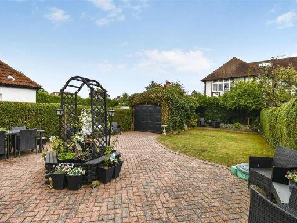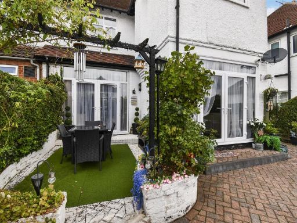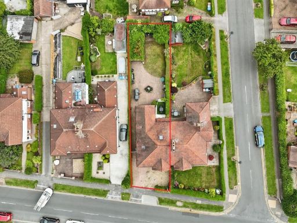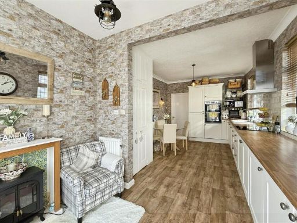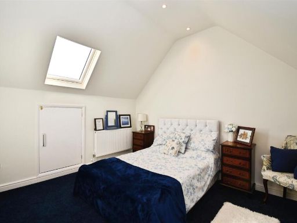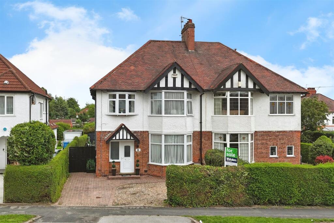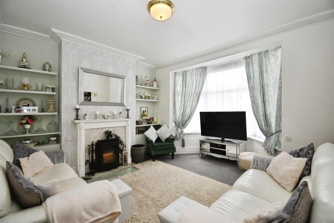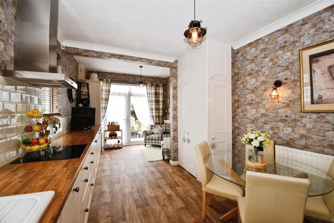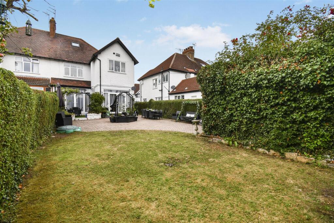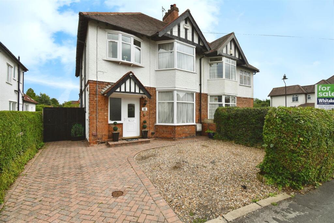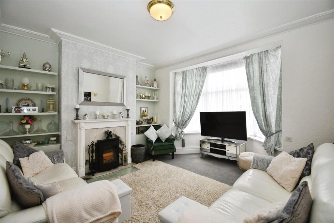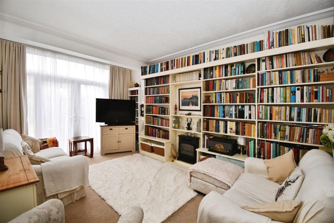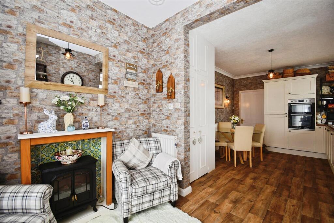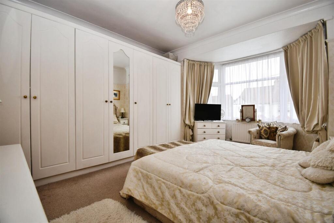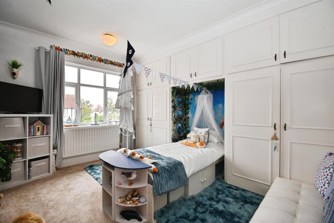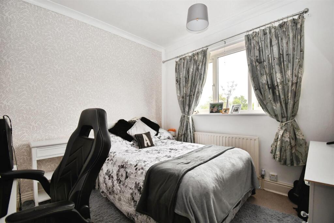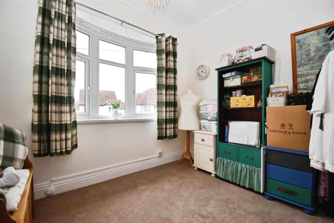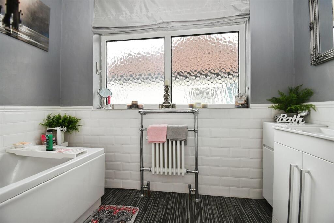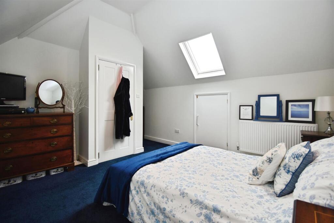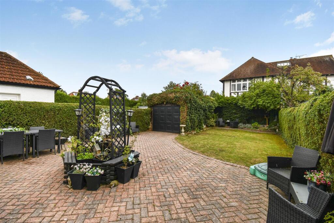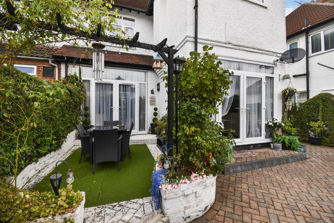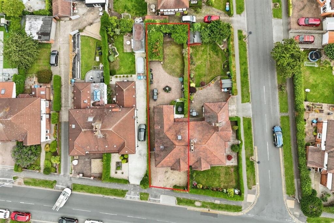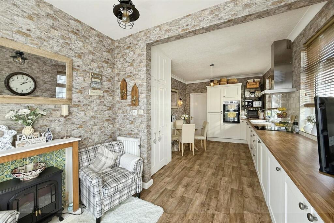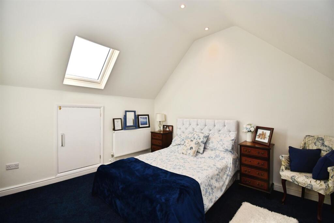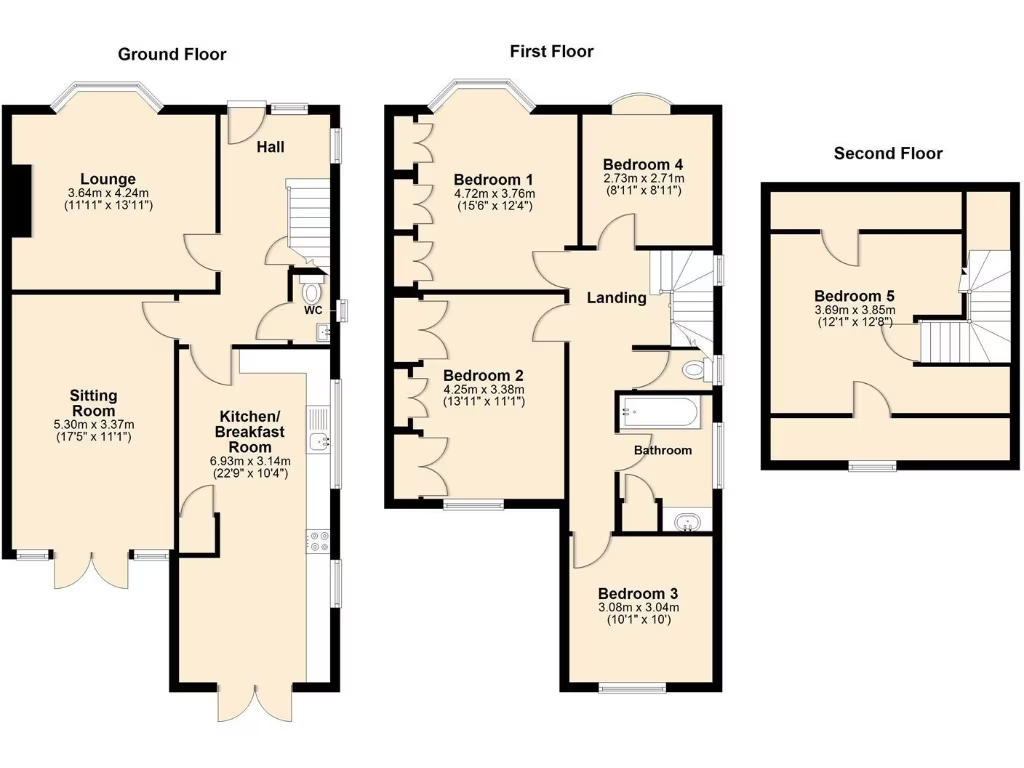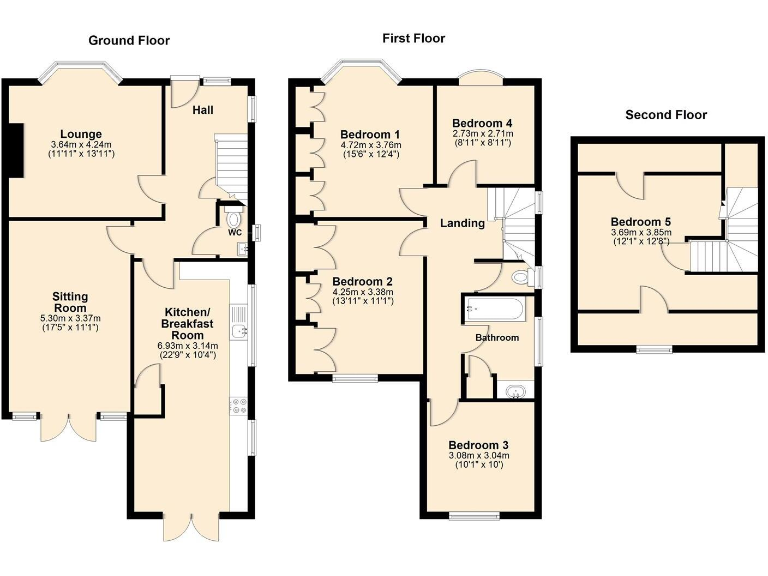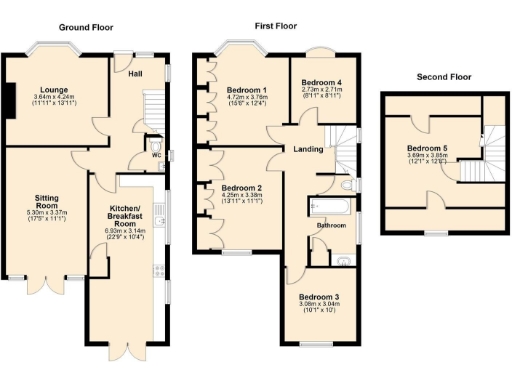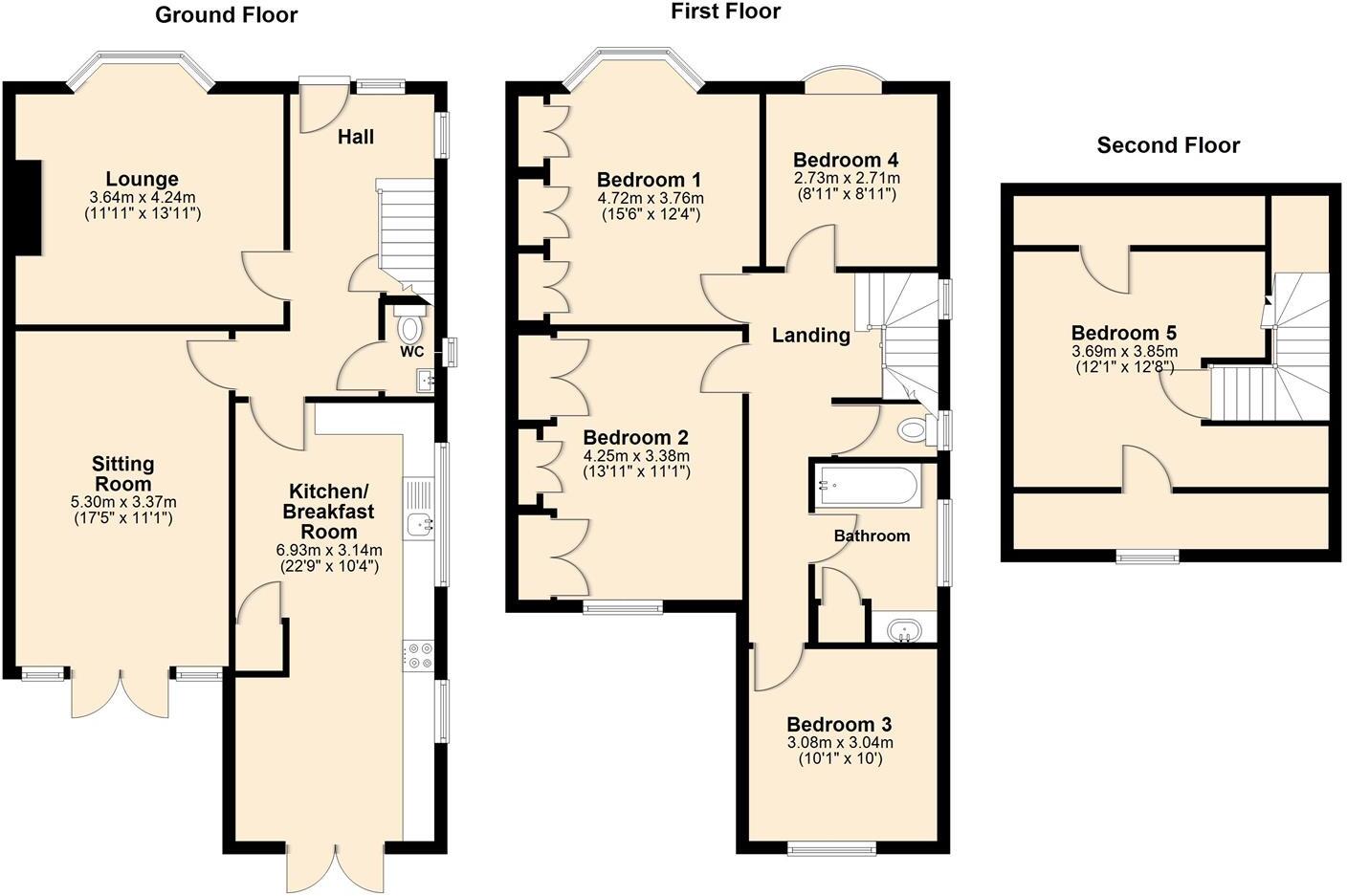Summary - 9 Anlaby Park Road North HU4 6XN
5 bed 1 bath Semi-Detached
Large garden, garage and excellent local schools — ideal for growing families.
Five bedrooms across three floors, spacious family layout
A substantial five-bedroom semi-detached house on Anlaby Park Road North, arranged over three floors and set on a large plot. The home offers generous living rooms, a long kitchen/breakfast space with French doors to the garden, and a gravelled forecourt providing off-street parking and a detached garage — practical features for family life and weekend projects.
The property sits in a sought-after, leafy part of Hull with highly rated local schools and nearby amenities. Bay-fronted reception rooms, fitted wardrobes in principal bedrooms and recent double glazing add period character with modern convenience. The rear garden is enclosed, partly lawned with decorative borders and a paved patio ideal for children and outdoor entertaining.
Buyers should note there is one family bathroom plus a separate WC for five bedrooms, which may require reconfiguration for larger households. Construction is original solid brick (1900–1929) and insulation details are assumed absent; the EPC is TBC — upgrading insulation could be advisable to improve comfort and running costs. The property is freehold with council tax band C and low local flood risk.
This house will suit a growing family seeking space, character and proximity to schools and leisure. It also offers scope for updating or modest improvements to tailor the home to modern living while retaining attractive period features.
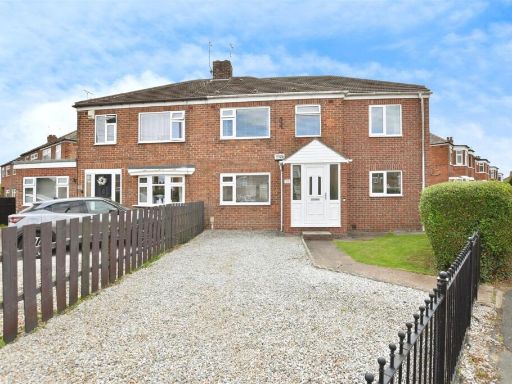 5 bedroom semi-detached house for sale in Bernadette Avenue, Hull, HU4 — £285,000 • 5 bed • 2 bath • 1080 ft²
5 bedroom semi-detached house for sale in Bernadette Avenue, Hull, HU4 — £285,000 • 5 bed • 2 bath • 1080 ft²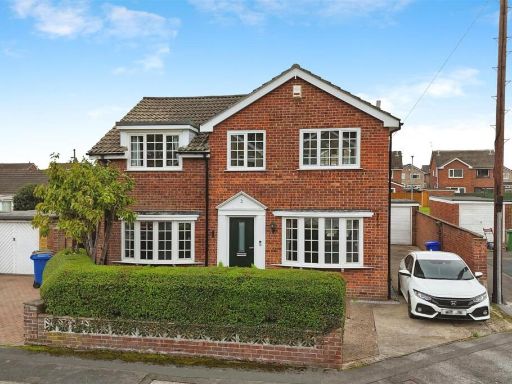 4 bedroom detached house for sale in Yewtree Drive, Hull, HU5 — £315,000 • 4 bed • 2 bath • 1420 ft²
4 bedroom detached house for sale in Yewtree Drive, Hull, HU5 — £315,000 • 4 bed • 2 bath • 1420 ft²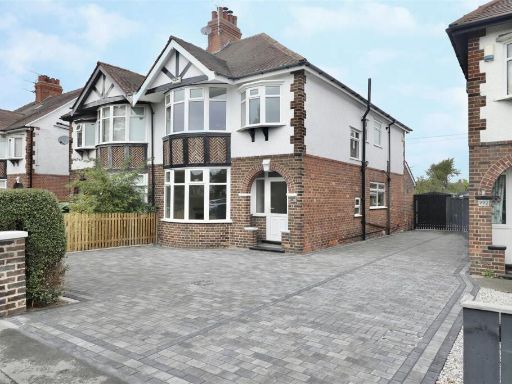 4 bedroom semi-detached house for sale in Anlaby Road, Hull, HU4 — £335,000 • 4 bed • 1 bath • 1165 ft²
4 bedroom semi-detached house for sale in Anlaby Road, Hull, HU4 — £335,000 • 4 bed • 1 bath • 1165 ft²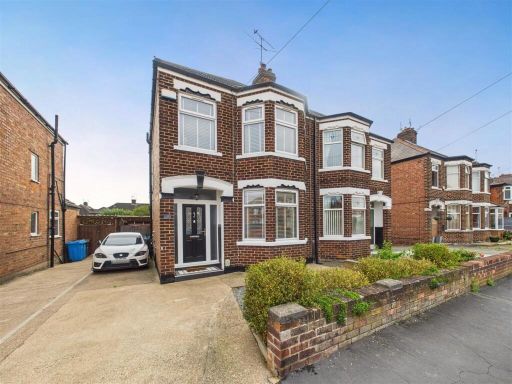 3 bedroom semi-detached house for sale in Norland Avenue, Hull, HU4 — £250,000 • 3 bed • 1 bath • 874 ft²
3 bedroom semi-detached house for sale in Norland Avenue, Hull, HU4 — £250,000 • 3 bed • 1 bath • 874 ft²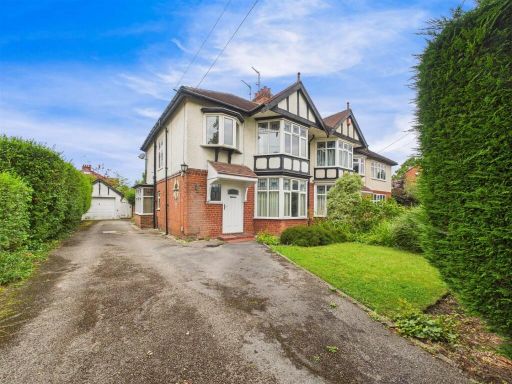 3 bedroom semi-detached house for sale in Beverley Road, Anlaby, HU10 — £325,000 • 3 bed • 1 bath • 1733 ft²
3 bedroom semi-detached house for sale in Beverley Road, Anlaby, HU10 — £325,000 • 3 bed • 1 bath • 1733 ft²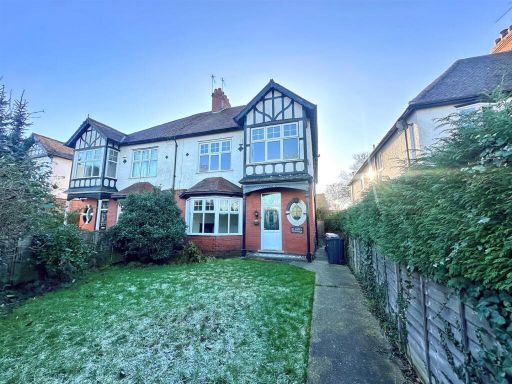 5 bedroom semi-detached house for sale in Anlaby Road, Hull, HU4 — £275,000 • 5 bed • 1 bath • 1880 ft²
5 bedroom semi-detached house for sale in Anlaby Road, Hull, HU4 — £275,000 • 5 bed • 1 bath • 1880 ft²