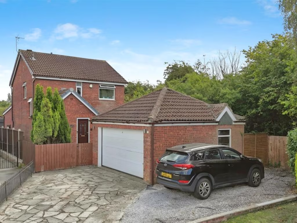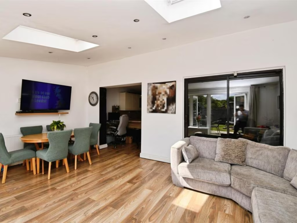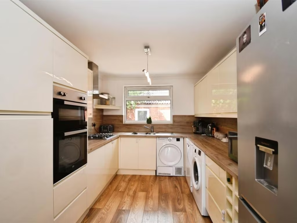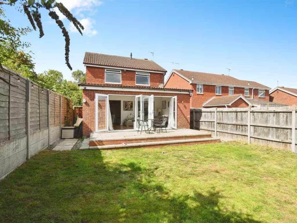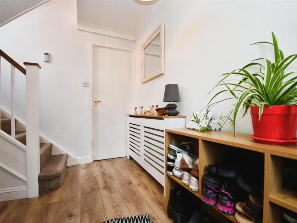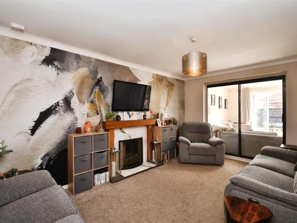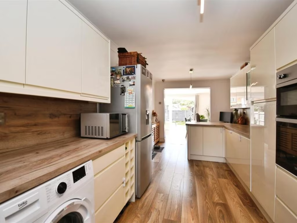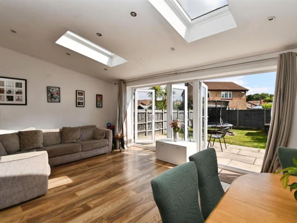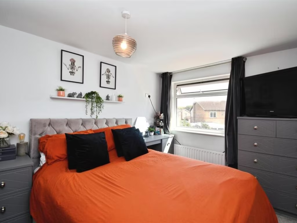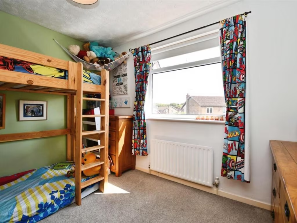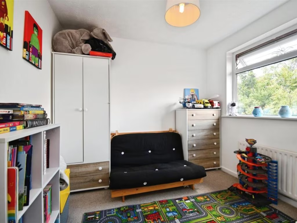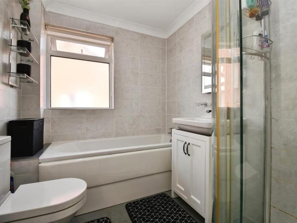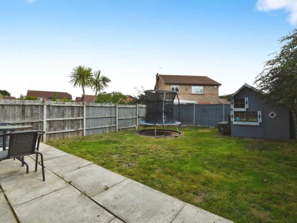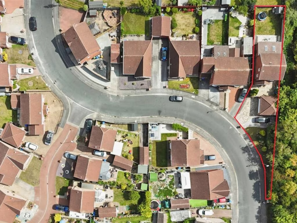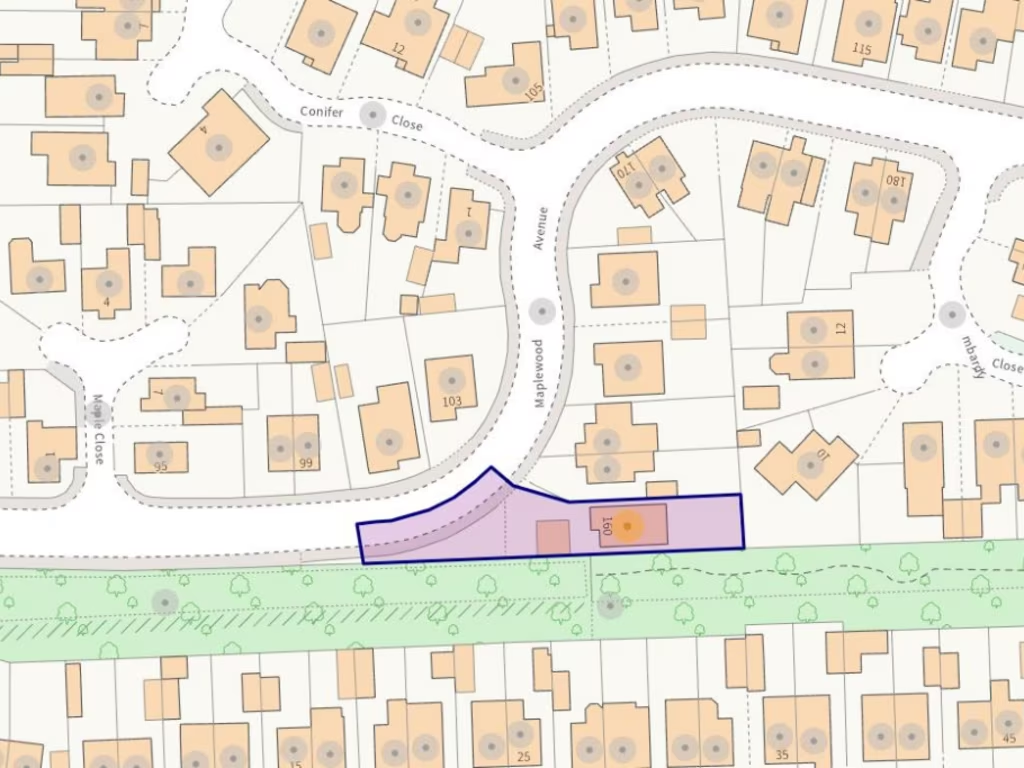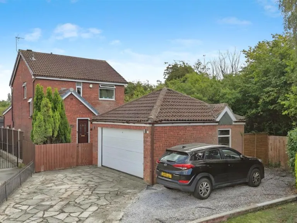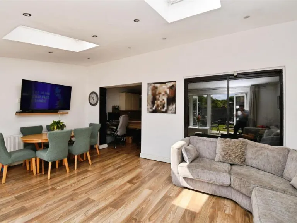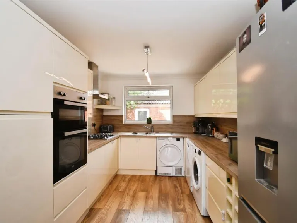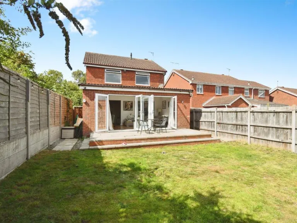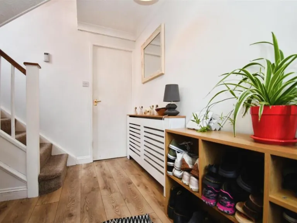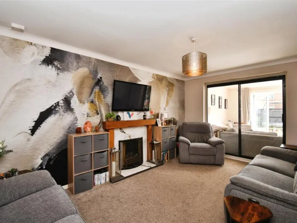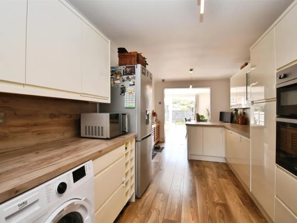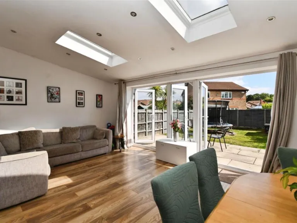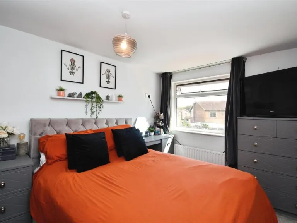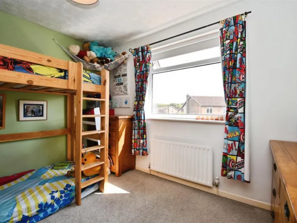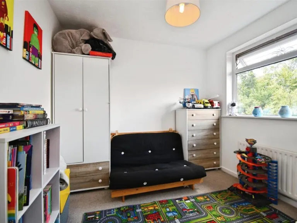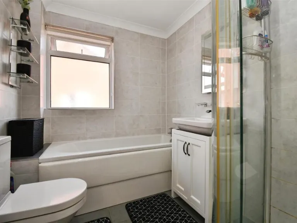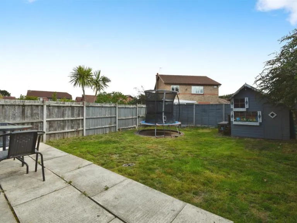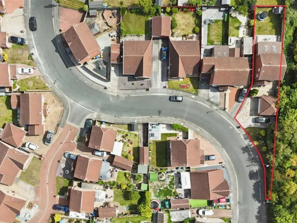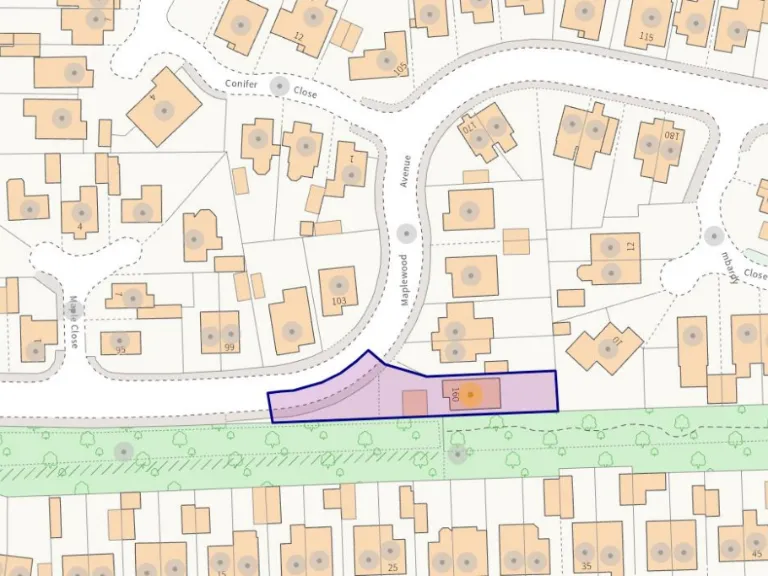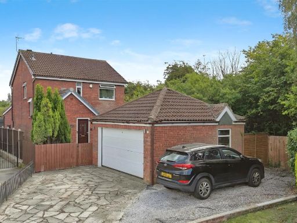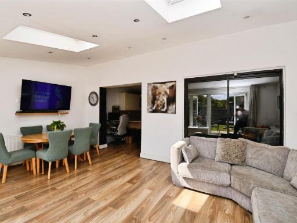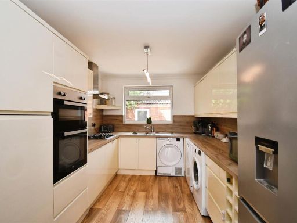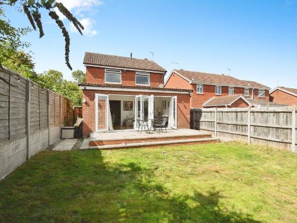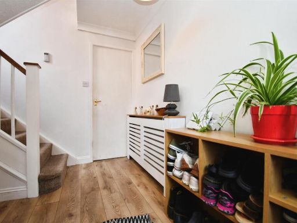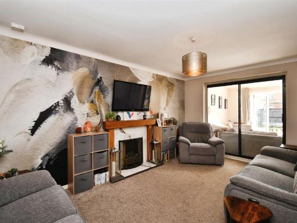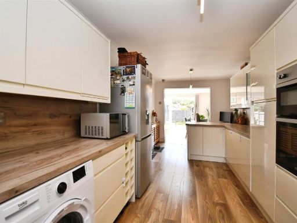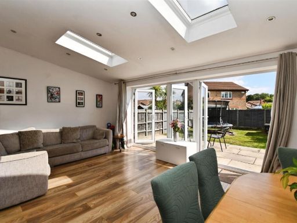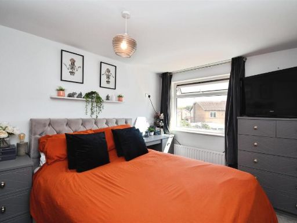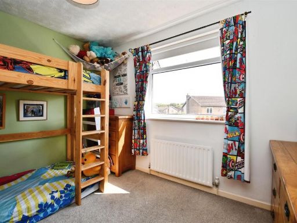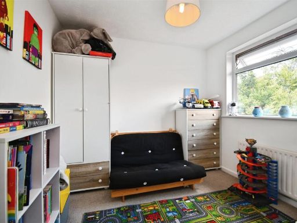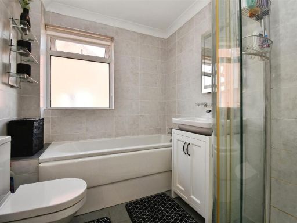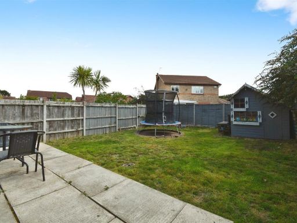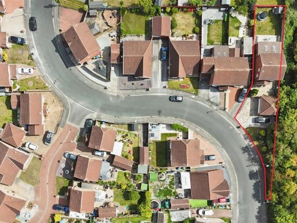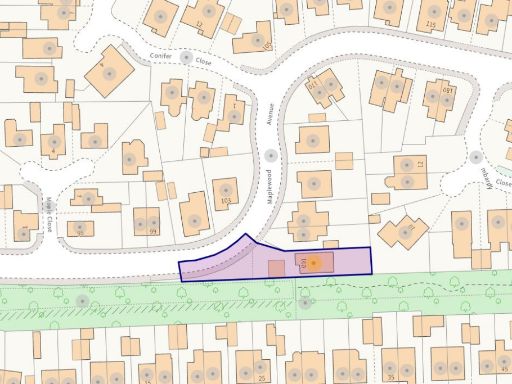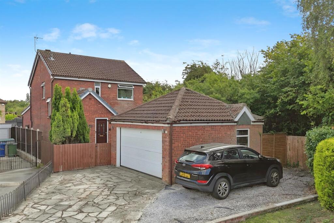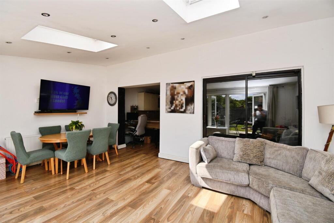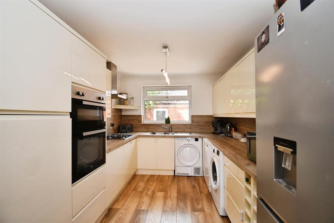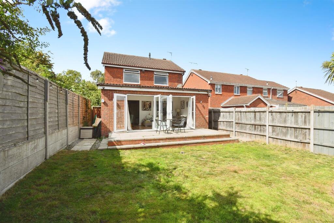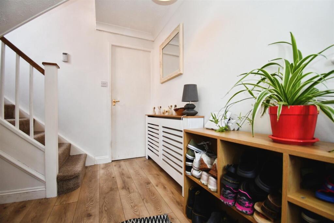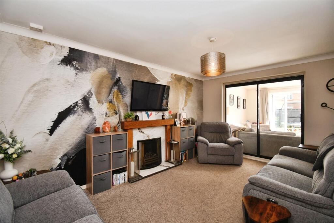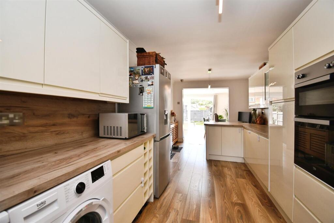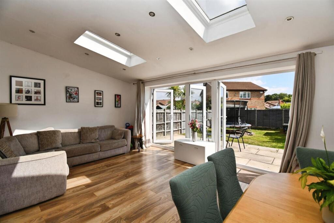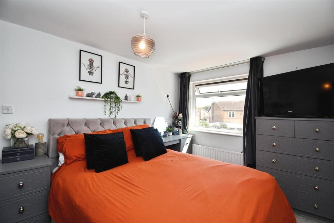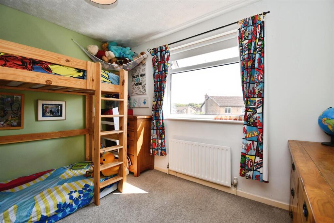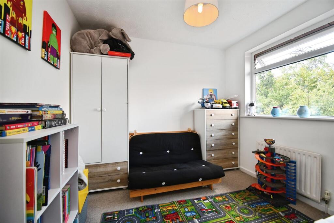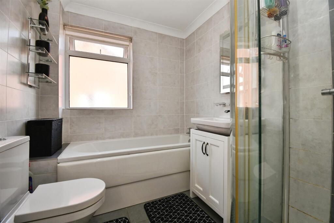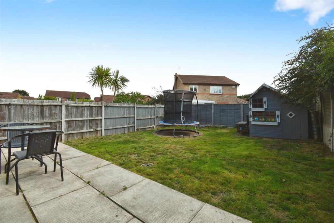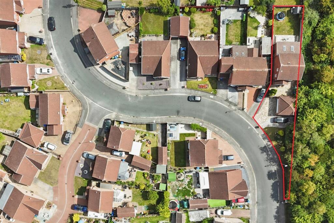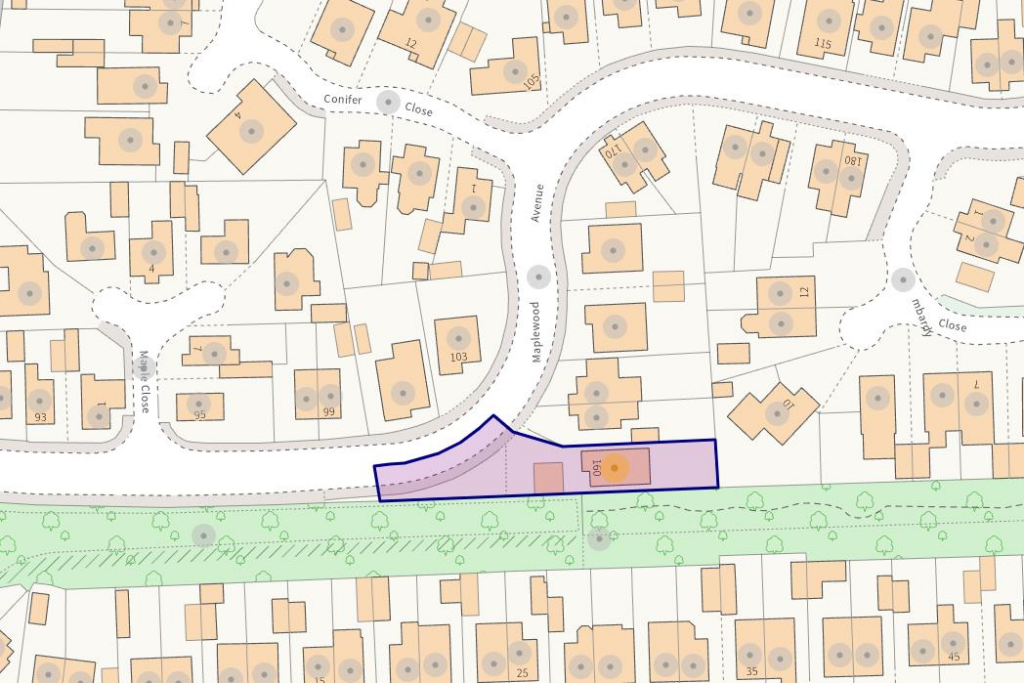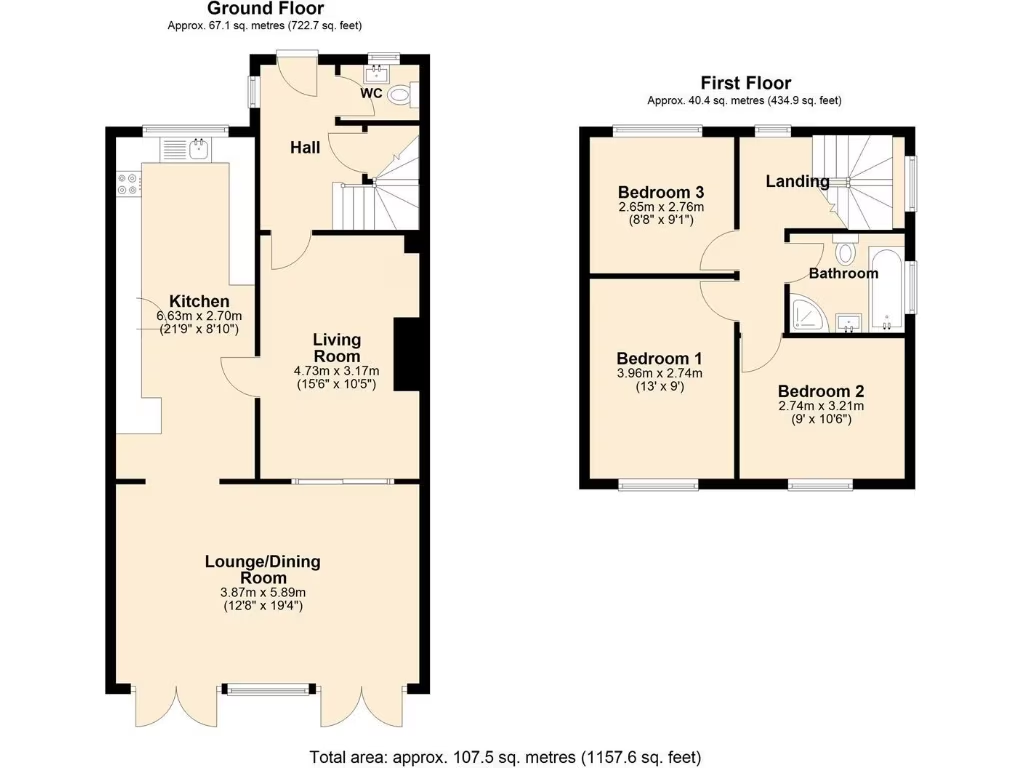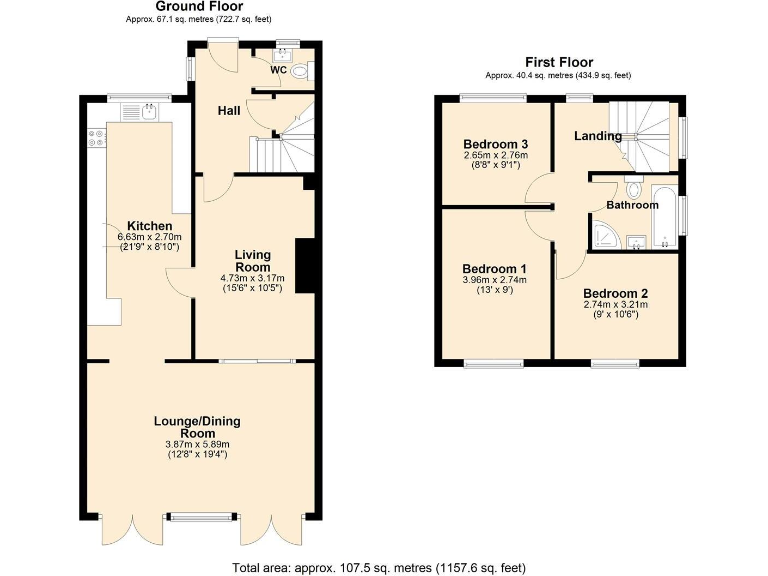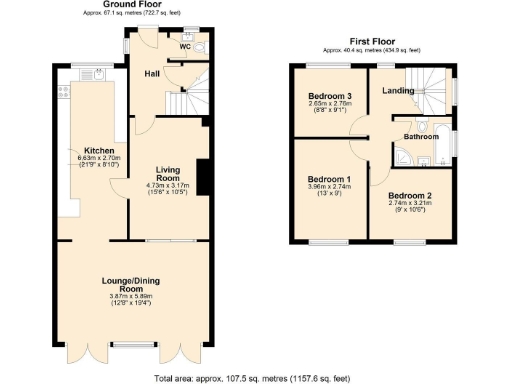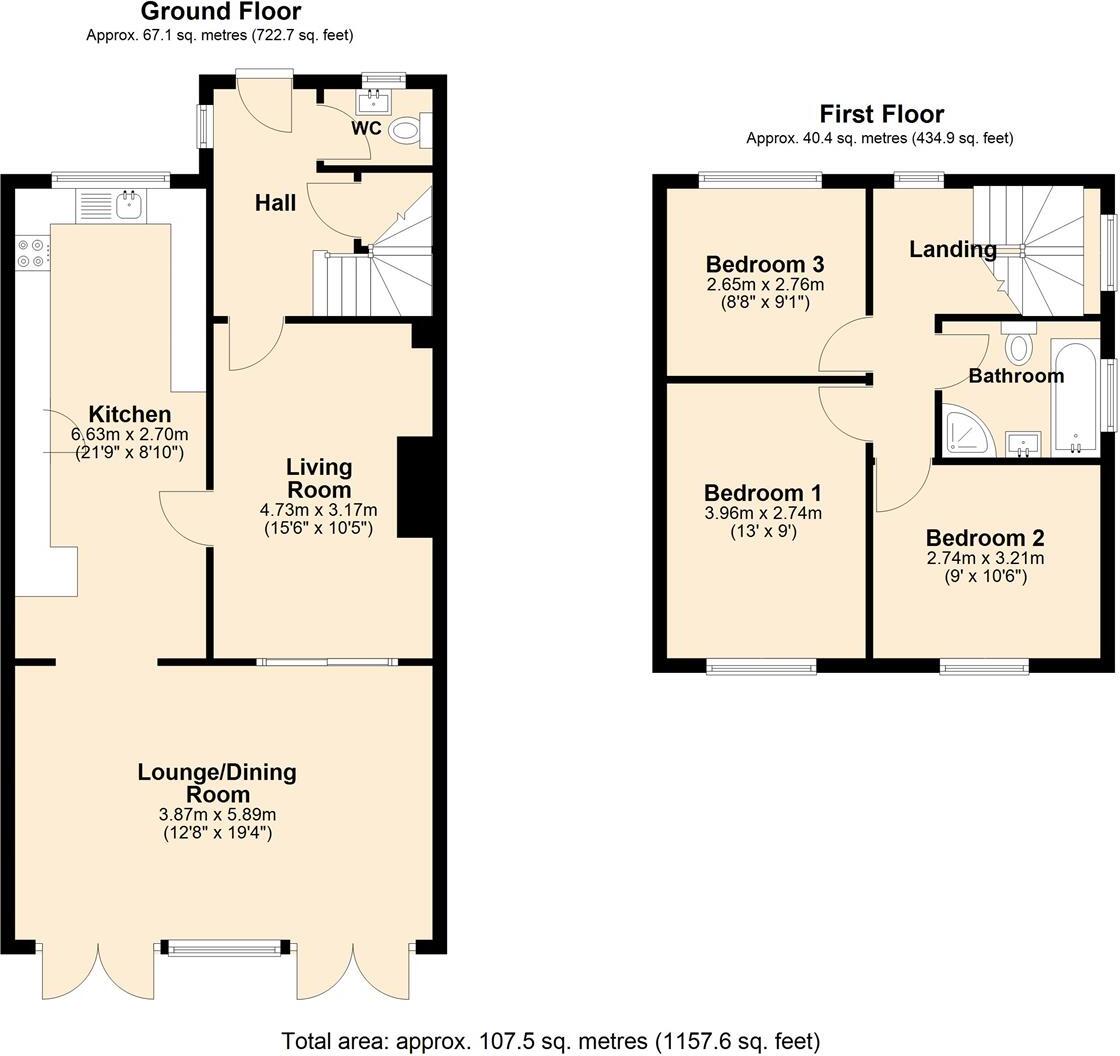Summary - 160 MAPLEWOOD AVENUE HULL HU5 5YF
3 bed 1 bath Detached
Spacious three-bedroom home with large garden and garage close to good schools.
- Former show home with well-presented interior and open-plan dining extension
- Large paved driveway for multiple cars plus detached garage with electric door
- Generous, fenced rear garden with patio and wooden storage shed
- Three double bedrooms and family bathroom with four-piece suite
- Built 1976–82; partial cavity wall insulation assumed, EPC rating TBC
- Gas central heating (boiler and radiators) and double glazing
- Broadband and mobile signal excellent; local schools rated good to outstanding
- Services and fittings untested; no warranties on condition
Formerly the show home for the development, this three-bedroom detached house is arranged over two storeys and designed for family life. The ground floor offers a fitted kitchen with an open-plan aspect to a bright dining-room extension, plus a separate living room and a cloakroom. Patio/bi-fold doors open onto a large, fenced rear garden that provides safe space for children and room to extend outside living.
Outside, a wide paved driveway provides off-street parking for multiple vehicles and leads to a detached garage with an electric door, lighting and power. The plot is larger than typical for the street and benefits from mature planting that gives a private suburban feel. Broadband and mobile coverage are strong and local schools are highly rated, which suits growing families.
Upstairs are three double bedrooms and a family bathroom fitted with a four-piece suite. The house was built in the late 1970s–early 1980s and has double glazing and gas central heating with a boiler and radiators. Some thermal upgrades may be worth considering: cavity walls are partially insulated (assumed) and the formal EPC is to be confirmed.
Practical points: services, fittings and measurements have not been tested and no warranty is given on their condition. The property is freehold, in council tax band D, with low local crime and very low flood risk. Viewing will show how the internal space and generous garden suit family living and any further modernisation plans.
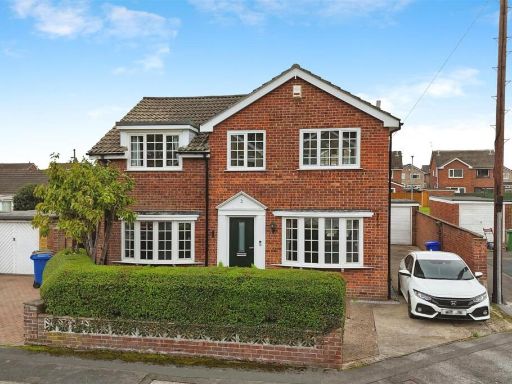 4 bedroom detached house for sale in Yewtree Drive, Hull, HU5 — £315,000 • 4 bed • 2 bath • 1420 ft²
4 bedroom detached house for sale in Yewtree Drive, Hull, HU5 — £315,000 • 4 bed • 2 bath • 1420 ft²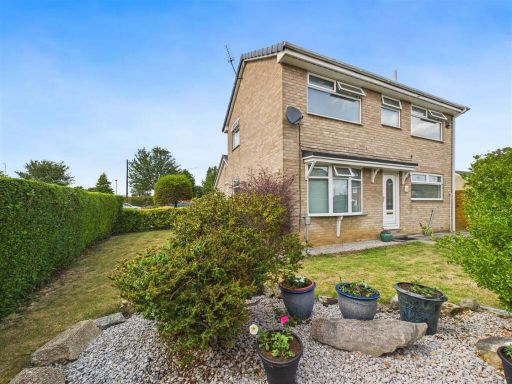 3 bedroom detached house for sale in Nunburnholme Park, Anlaby Common, HU5 — £225,000 • 3 bed • 1 bath • 774 ft²
3 bedroom detached house for sale in Nunburnholme Park, Anlaby Common, HU5 — £225,000 • 3 bed • 1 bath • 774 ft²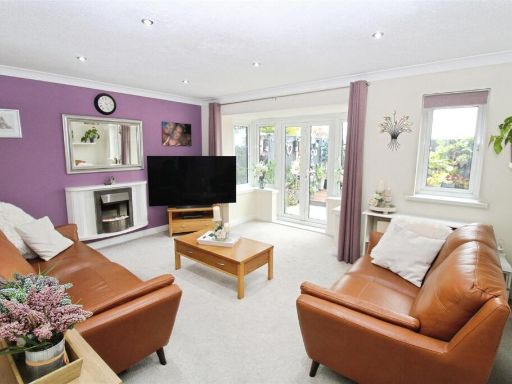 4 bedroom detached house for sale in Braid Hills Drive, Bransholme, Hull, HU7 — £249,950 • 4 bed • 2 bath • 850 ft²
4 bedroom detached house for sale in Braid Hills Drive, Bransholme, Hull, HU7 — £249,950 • 4 bed • 2 bath • 850 ft²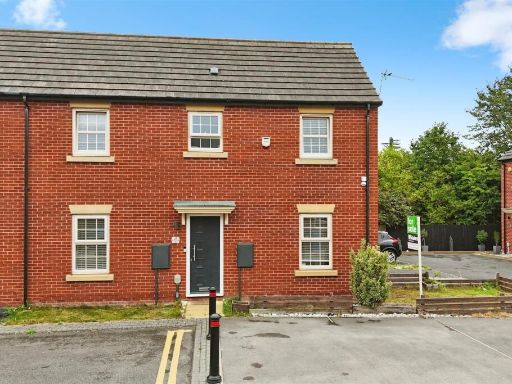 3 bedroom semi-detached house for sale in Boothferry Park Halt, Hull, HU4 — £179,950 • 3 bed • 2 bath • 858 ft²
3 bedroom semi-detached house for sale in Boothferry Park Halt, Hull, HU4 — £179,950 • 3 bed • 2 bath • 858 ft²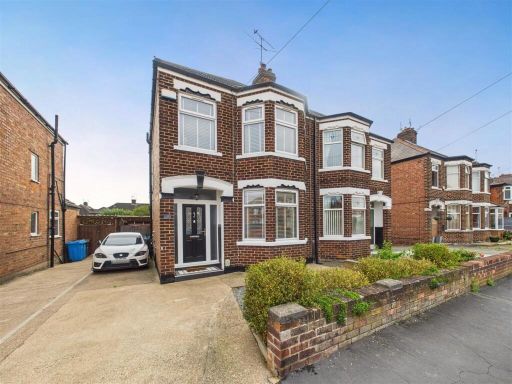 3 bedroom semi-detached house for sale in Norland Avenue, Hull, HU4 — £250,000 • 3 bed • 1 bath • 874 ft²
3 bedroom semi-detached house for sale in Norland Avenue, Hull, HU4 — £250,000 • 3 bed • 1 bath • 874 ft²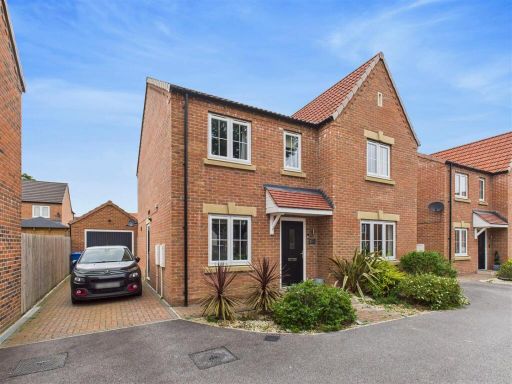 4 bedroom detached house for sale in Ketil Place, Anlaby, HU10 — £395,000 • 4 bed • 2 bath • 1036 ft²
4 bedroom detached house for sale in Ketil Place, Anlaby, HU10 — £395,000 • 4 bed • 2 bath • 1036 ft²