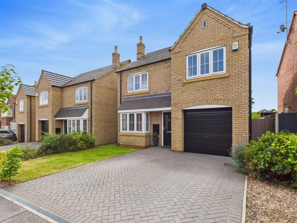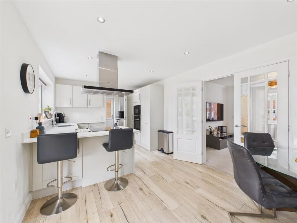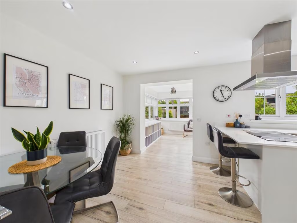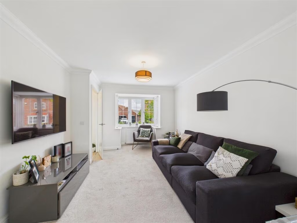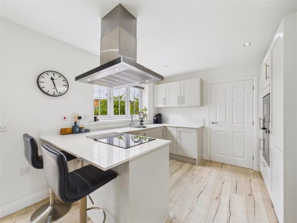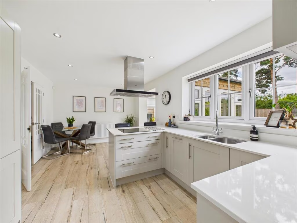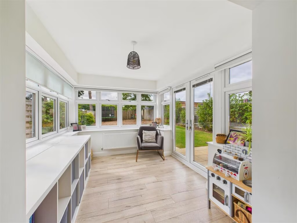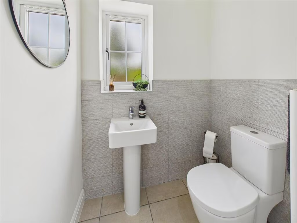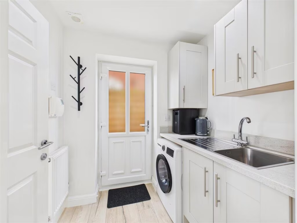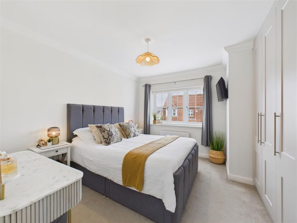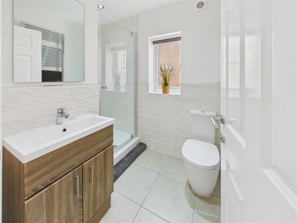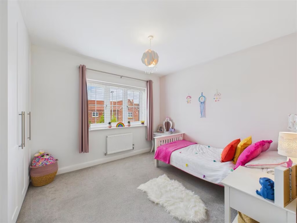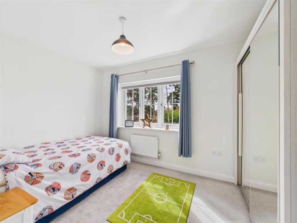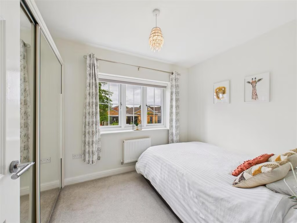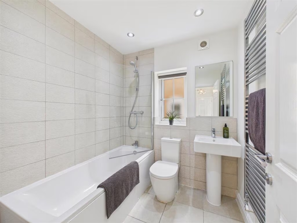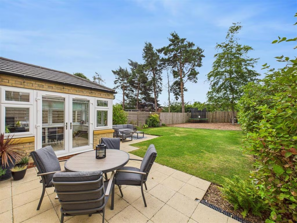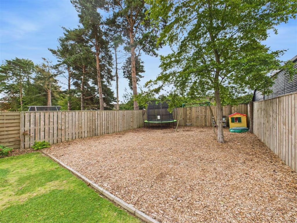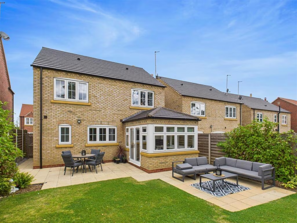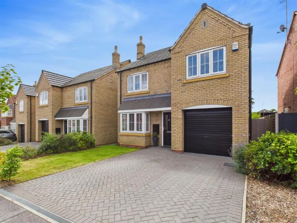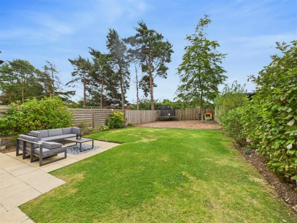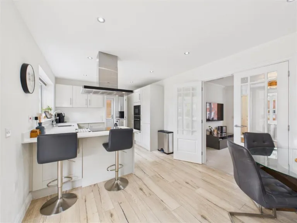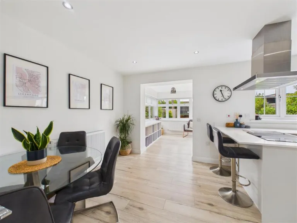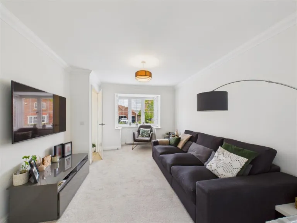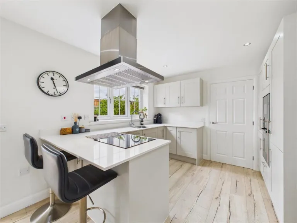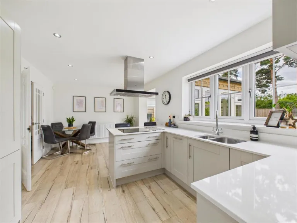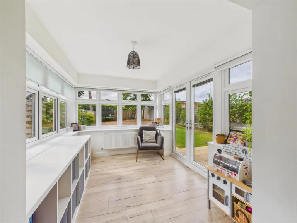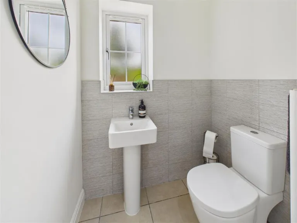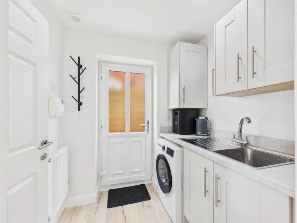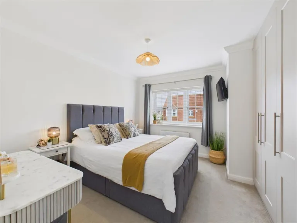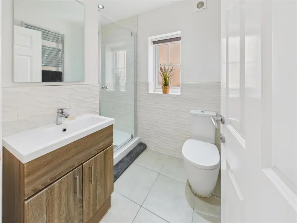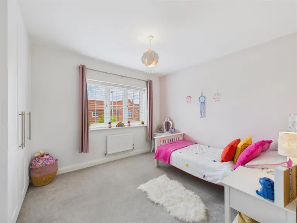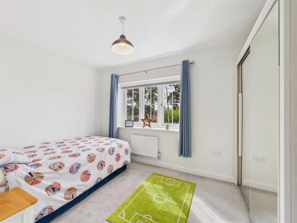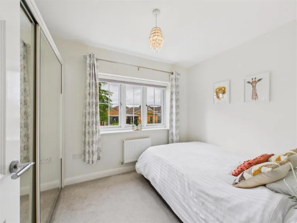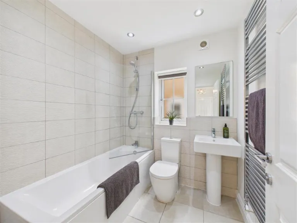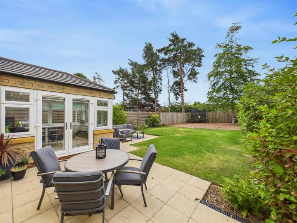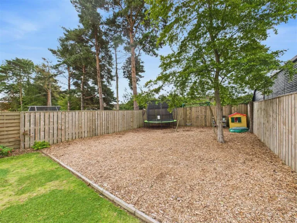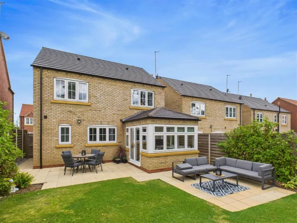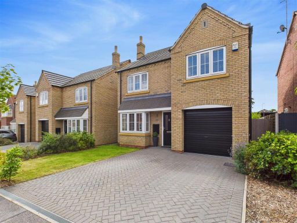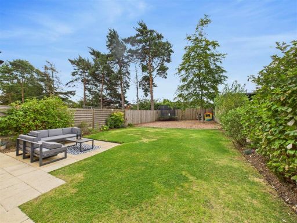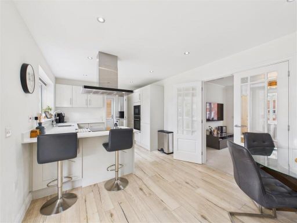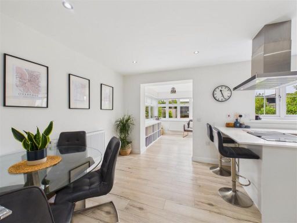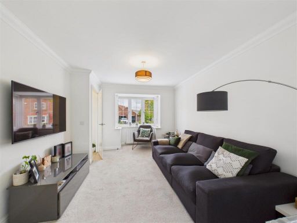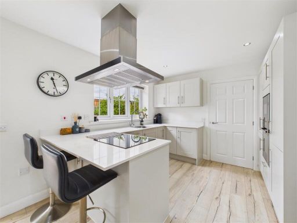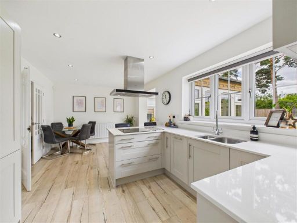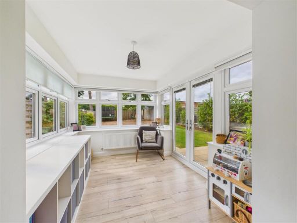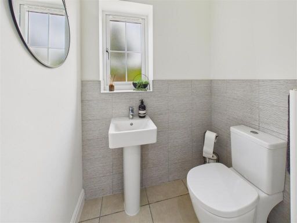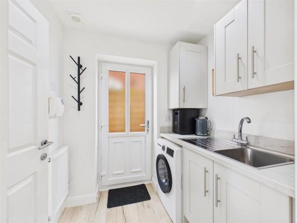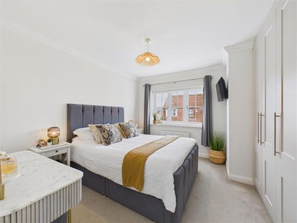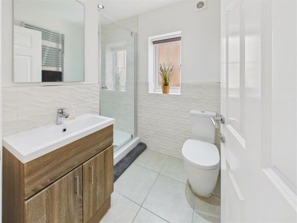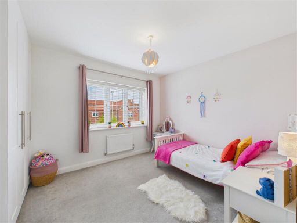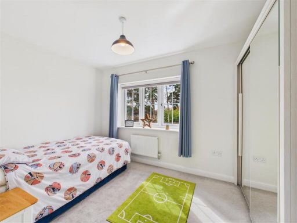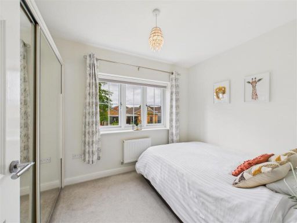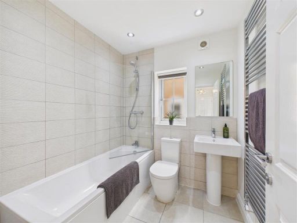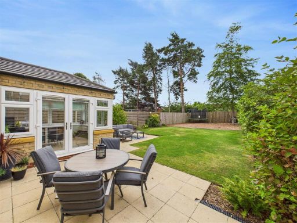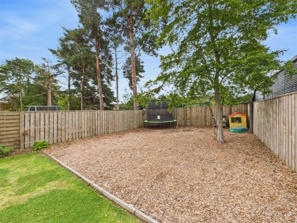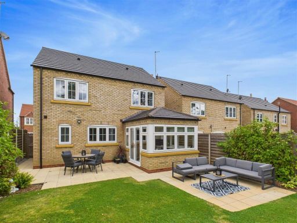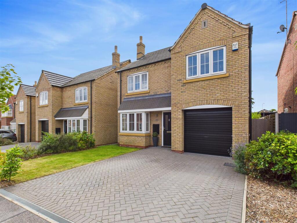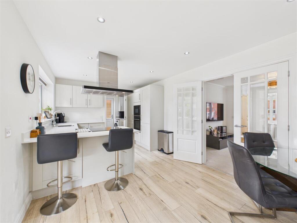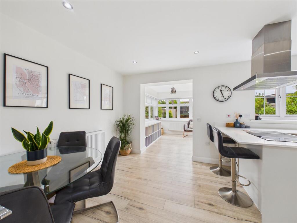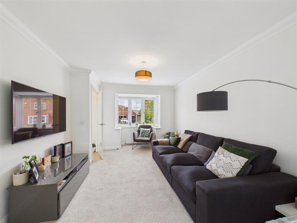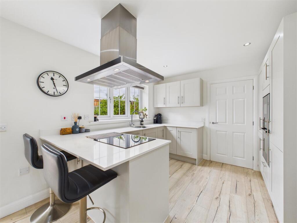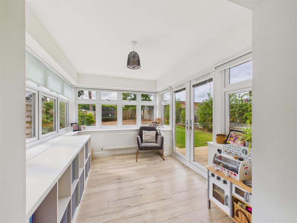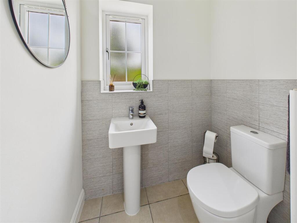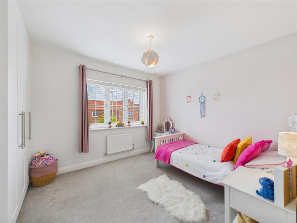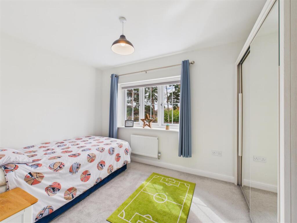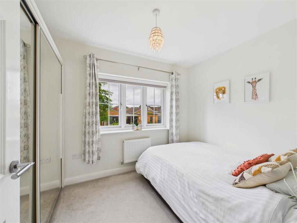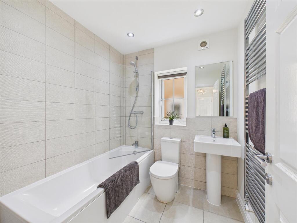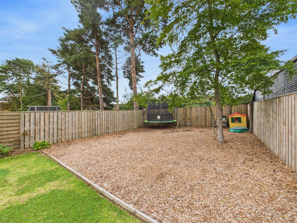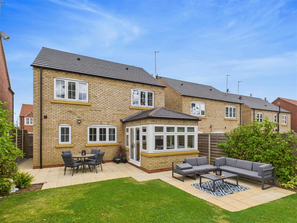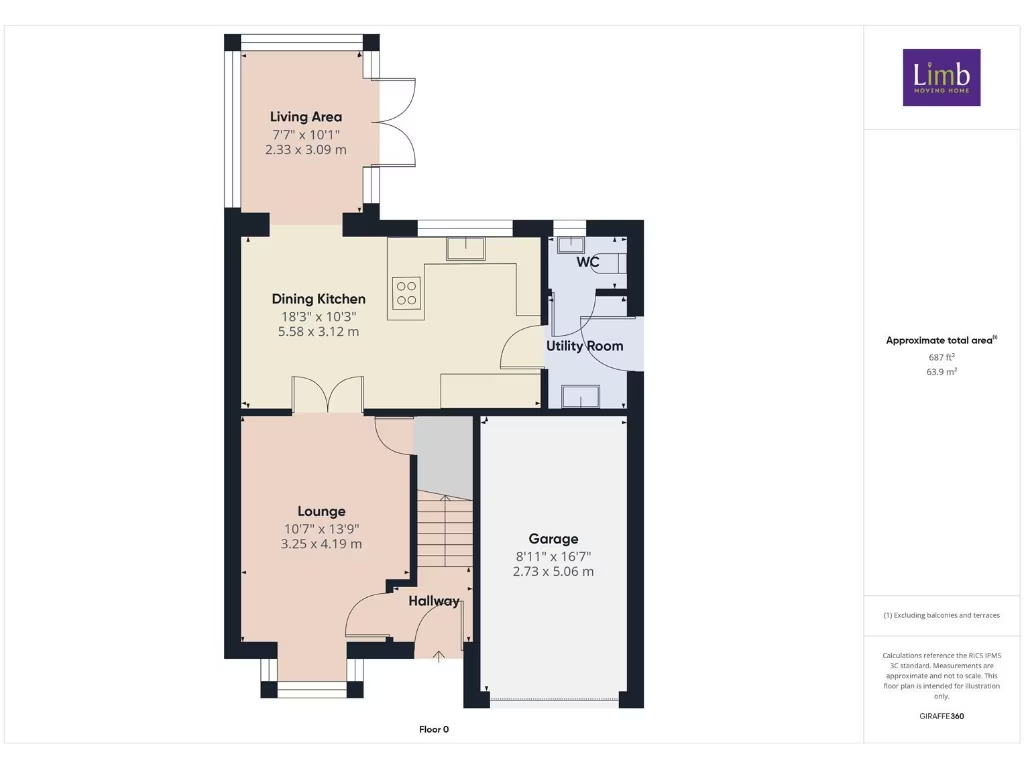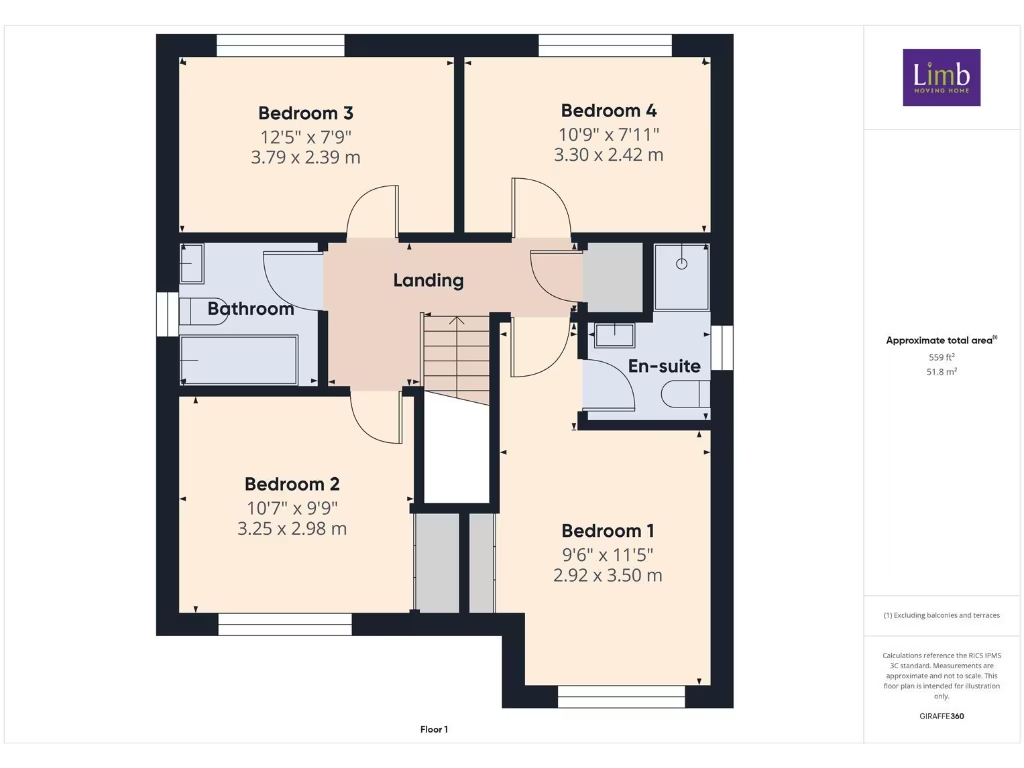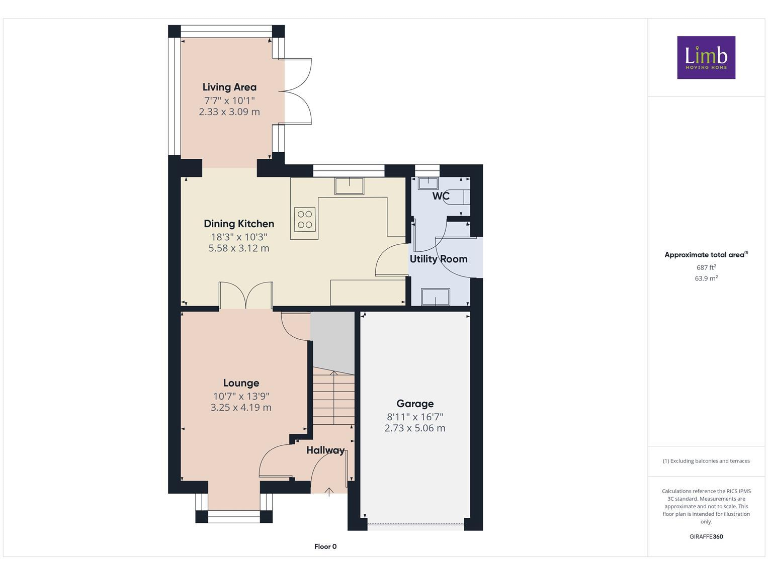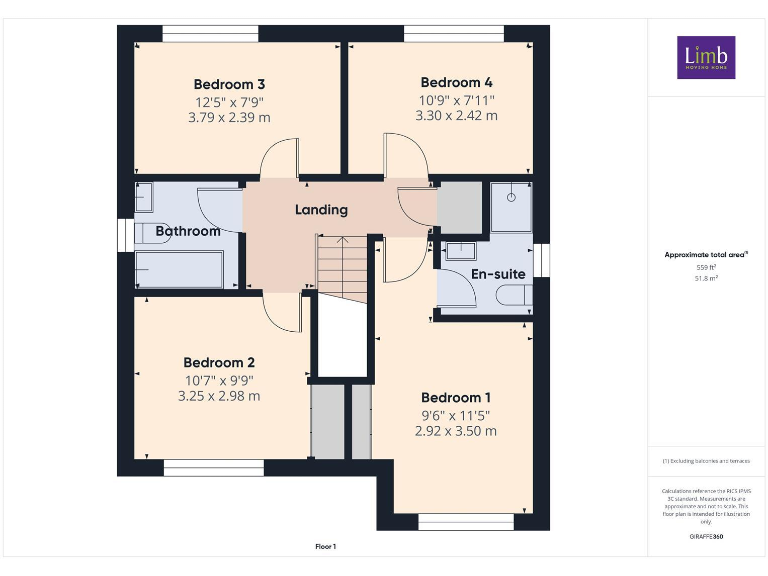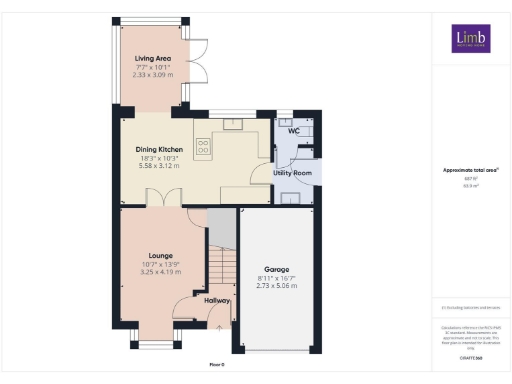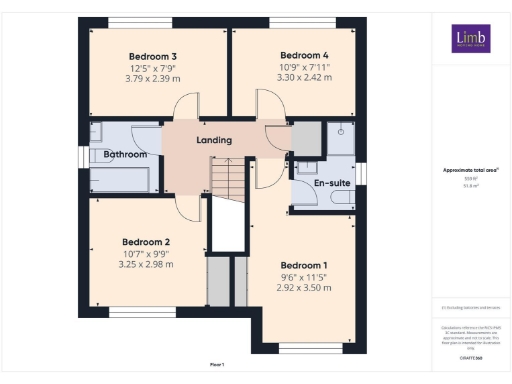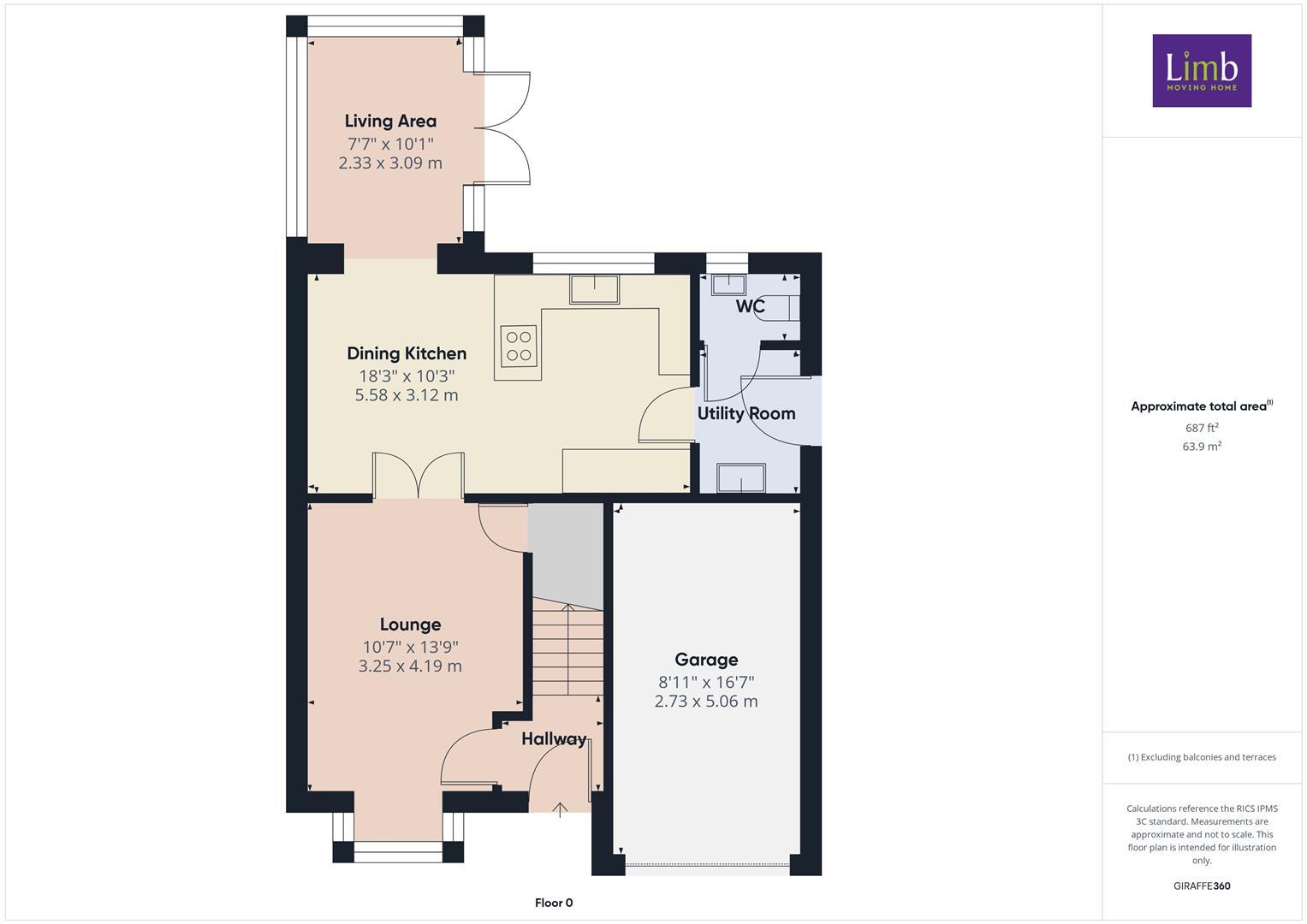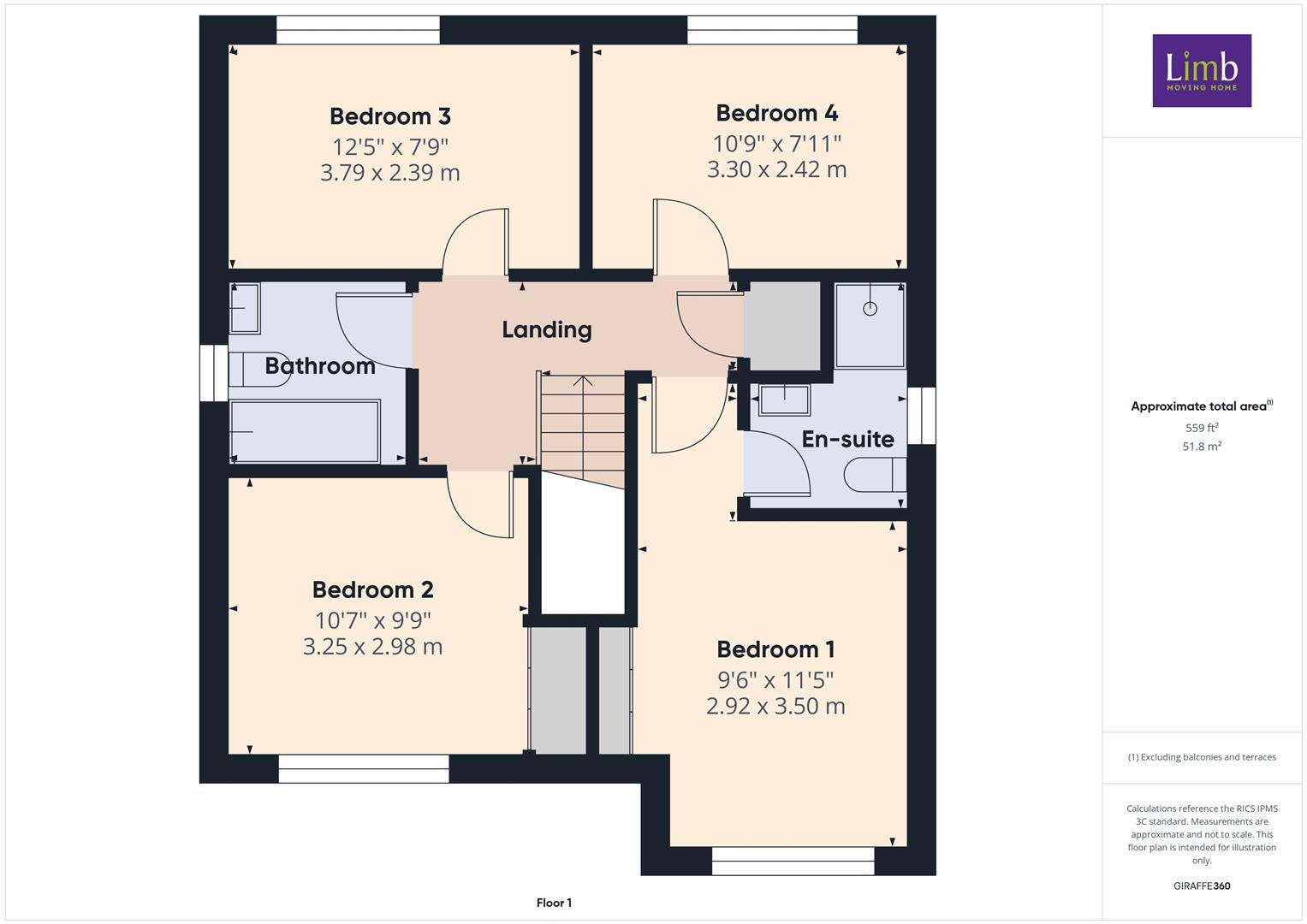Summary - 28, West Hill Road, Kirk Ella, HULL HU10 7FG
4 bed 2 bath Detached
Extended home with large south-facing garden and integral garage.
Four bedrooms, two bathrooms including main en-suite
This extended four-bedroom detached house is arranged for family living, with a separate lounge and a stylish open-plan kitchen/dining/living area that opens to the garden. The kitchen features quartz worktops and integrated appliances; a utility and ground-floor cloakroom add day-to-day practicality. The main bedroom includes an en-suite and two bedrooms have fitted wardrobes.
Outside, the property benefits from a large southerly-facing rear garden with lawn, patio and a bark-chipped play area, plus a block‑paved driveway and integral garage for secure parking and storage. The plot is a strong feature for families who value outdoor space and south-facing sunlight.
Practical positives include Freehold tenure, an EPC rating of B and mains gas central heating by boiler and radiators. The home sits in an affluent suburban development with good local schools, nearby shopping parks and convenient road links to Hull, Beverley and the motorway network.
Notable points to check: the listing records the overall size as small (total 411 sq ft) which may not reflect usable internal space for a four-bedroom family house — buyers should verify the internal measurements and layout. Council Tax is stated as Band E; prospective purchasers should confirm banding and running costs themselves. No flooding risk is recorded.
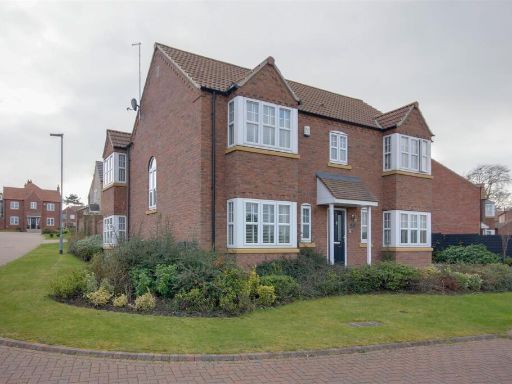 4 bedroom detached house for sale in Bluebell Avenue, Kirk Ella, HU10 — £465,000 • 4 bed • 2 bath • 1621 ft²
4 bedroom detached house for sale in Bluebell Avenue, Kirk Ella, HU10 — £465,000 • 4 bed • 2 bath • 1621 ft²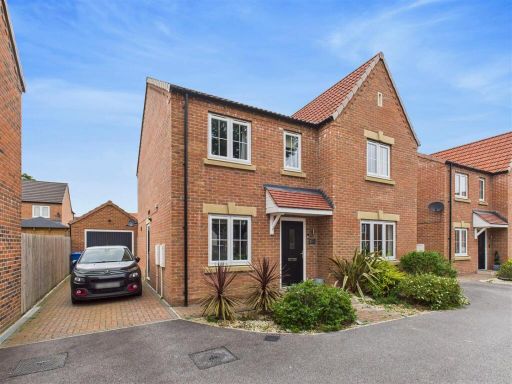 4 bedroom detached house for sale in Ketil Place, Anlaby, HU10 — £395,000 • 4 bed • 2 bath • 1036 ft²
4 bedroom detached house for sale in Ketil Place, Anlaby, HU10 — £395,000 • 4 bed • 2 bath • 1036 ft²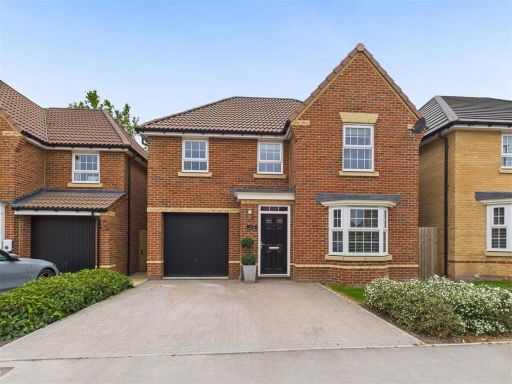 4 bedroom detached house for sale in Broad Avenue, Hessle, HU13 — £359,950 • 4 bed • 2 bath • 1407 ft²
4 bedroom detached house for sale in Broad Avenue, Hessle, HU13 — £359,950 • 4 bed • 2 bath • 1407 ft²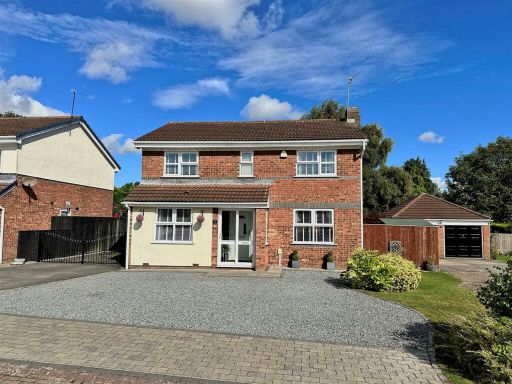 4 bedroom detached house for sale in Oaklands Drive, Willerby, Hull, HU10 — £375,000 • 4 bed • 2 bath • 1220 ft²
4 bedroom detached house for sale in Oaklands Drive, Willerby, Hull, HU10 — £375,000 • 4 bed • 2 bath • 1220 ft²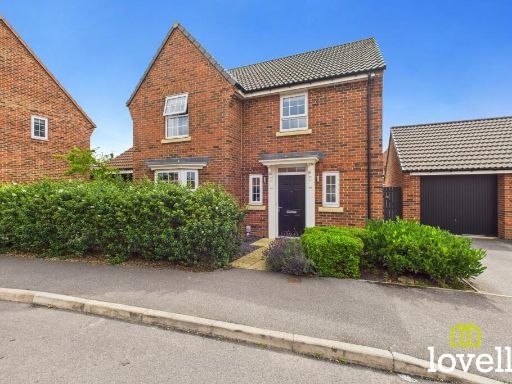 4 bedroom detached house for sale in Onslow Street, Anlaby, East Riding of Yorkshire, HU10 — £350,000 • 4 bed • 2 bath • 2340 ft²
4 bedroom detached house for sale in Onslow Street, Anlaby, East Riding of Yorkshire, HU10 — £350,000 • 4 bed • 2 bath • 2340 ft²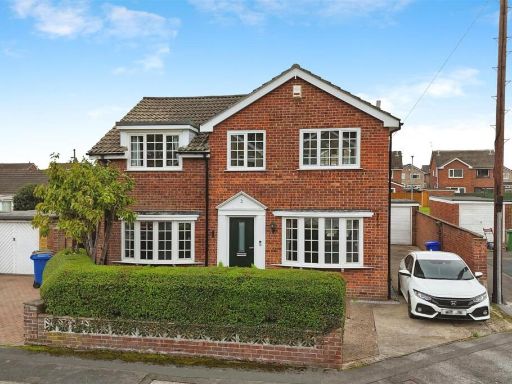 4 bedroom detached house for sale in Yewtree Drive, Hull, HU5 — £315,000 • 4 bed • 2 bath • 1420 ft²
4 bedroom detached house for sale in Yewtree Drive, Hull, HU5 — £315,000 • 4 bed • 2 bath • 1420 ft²