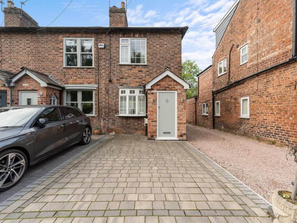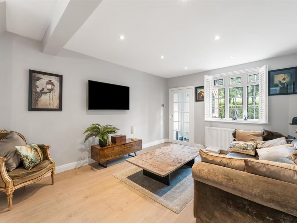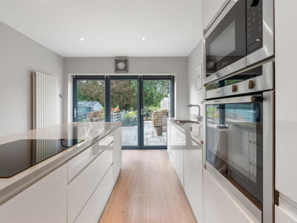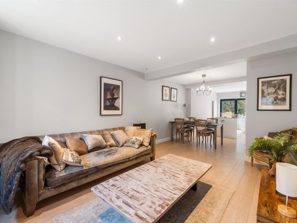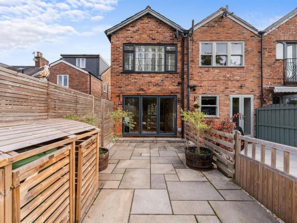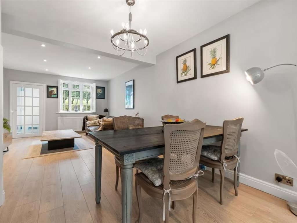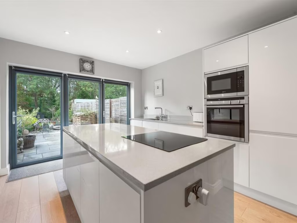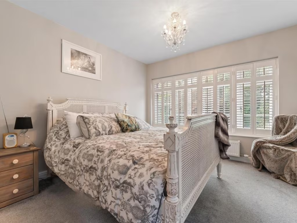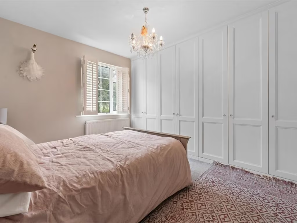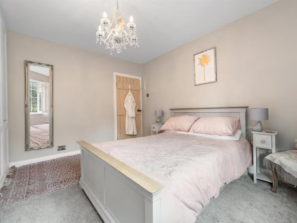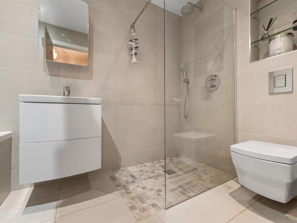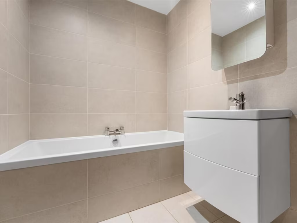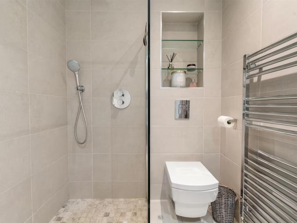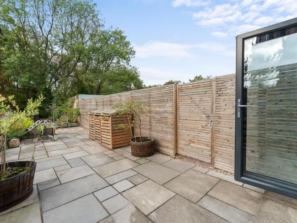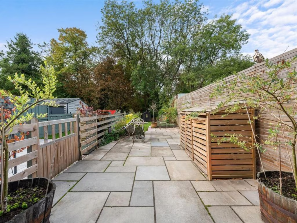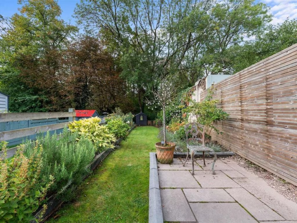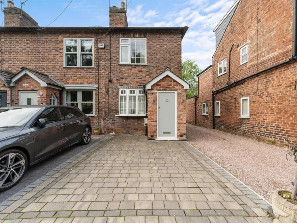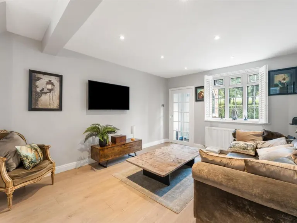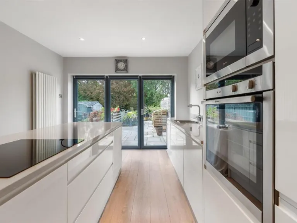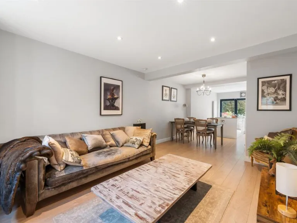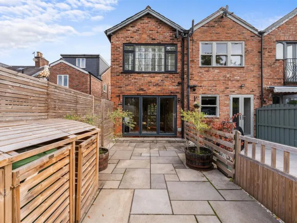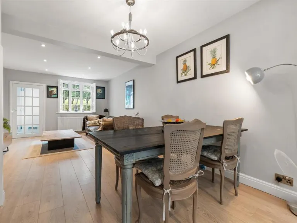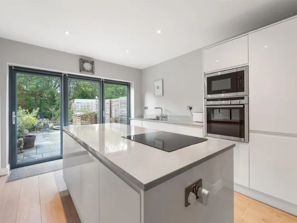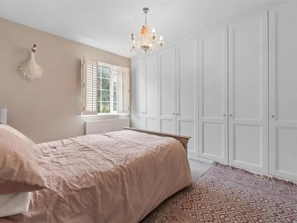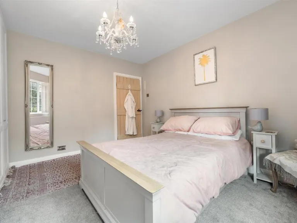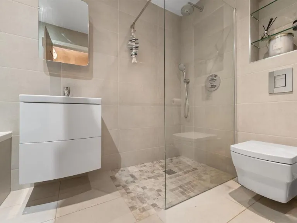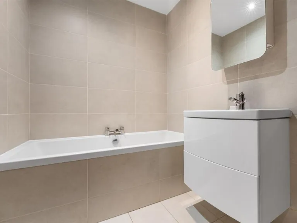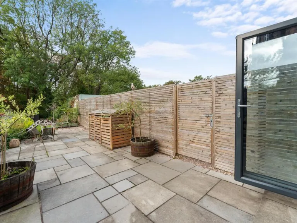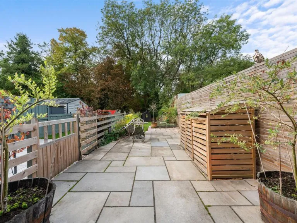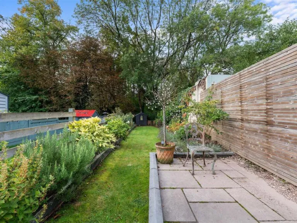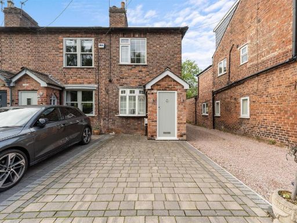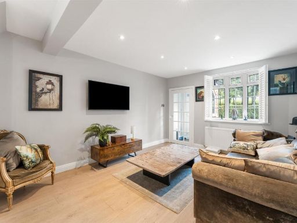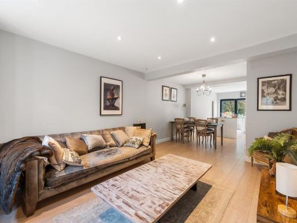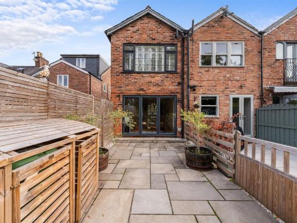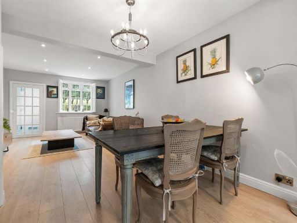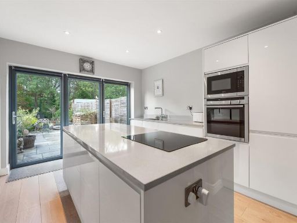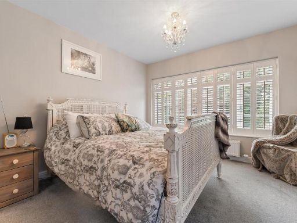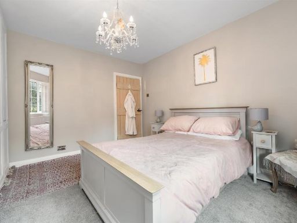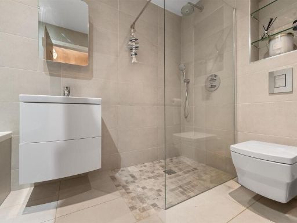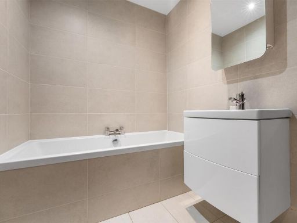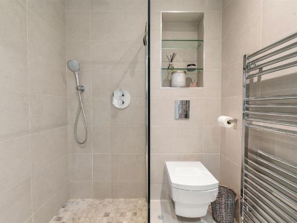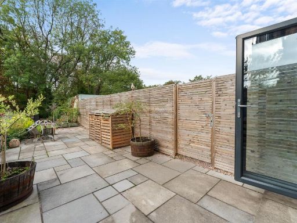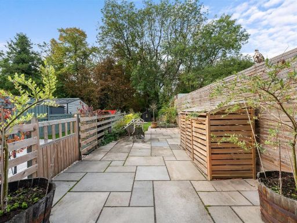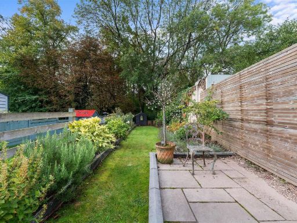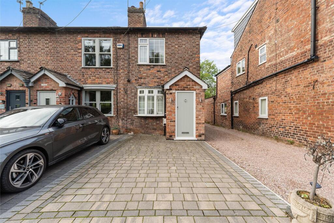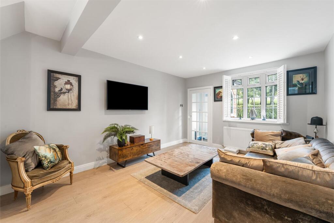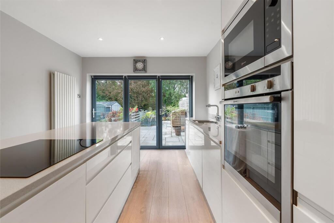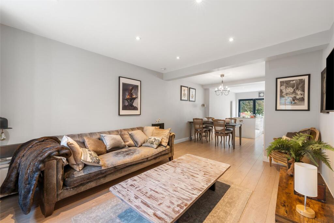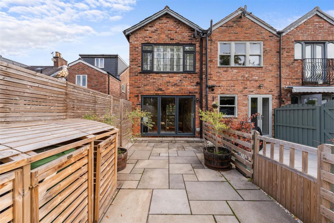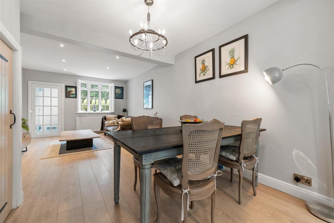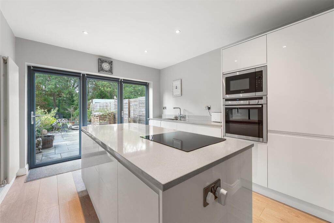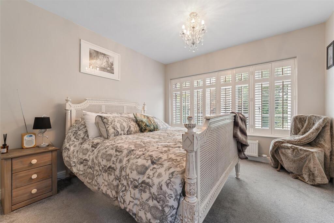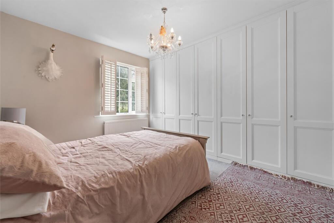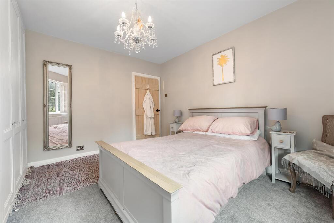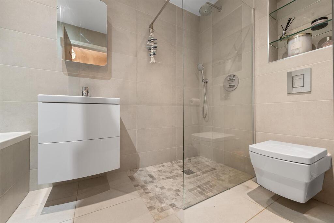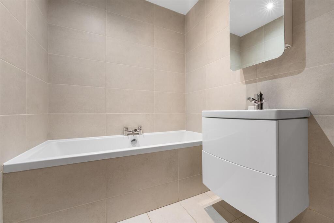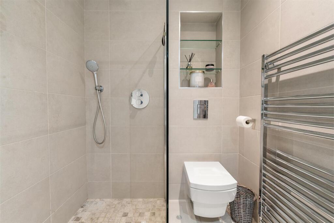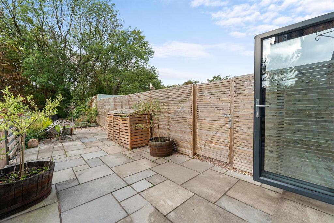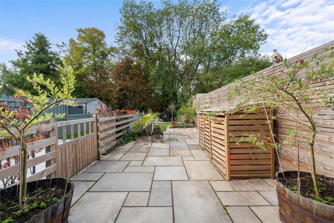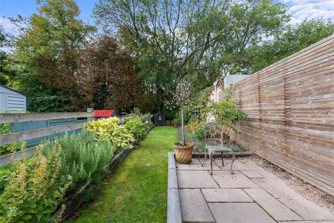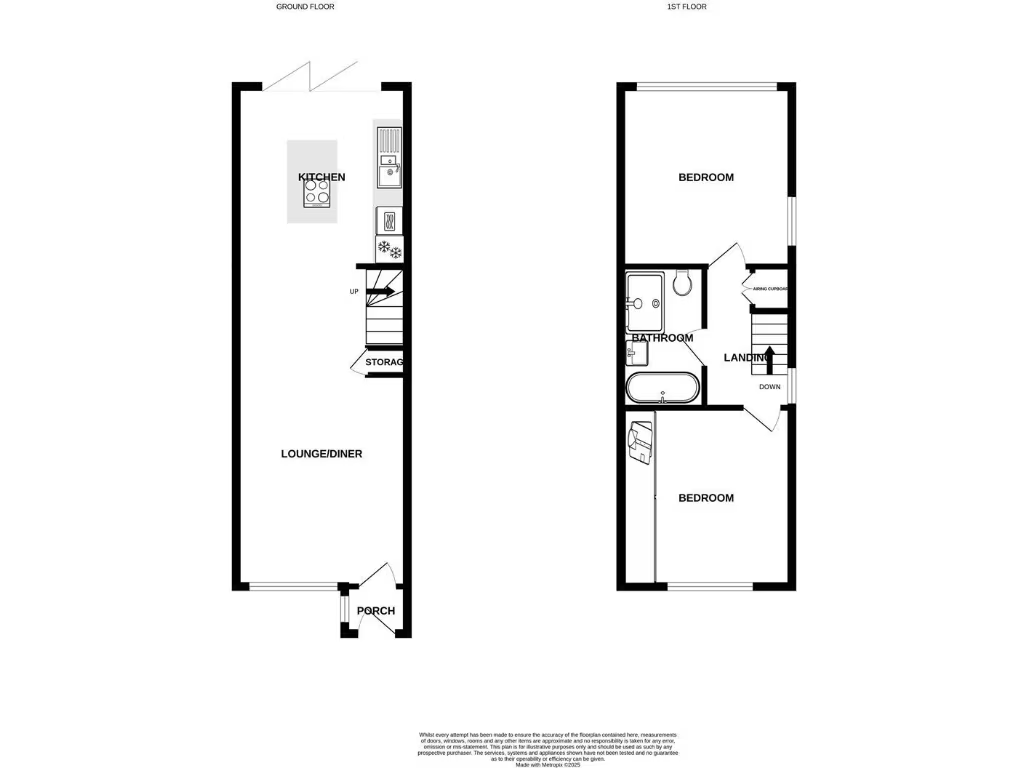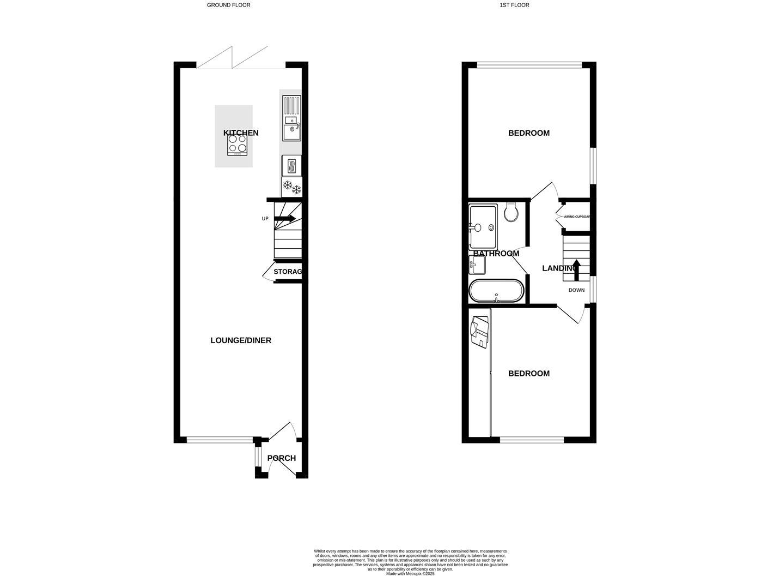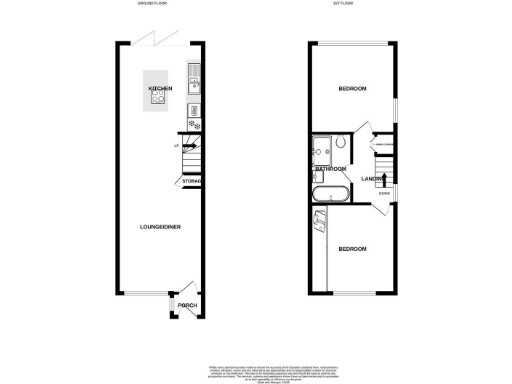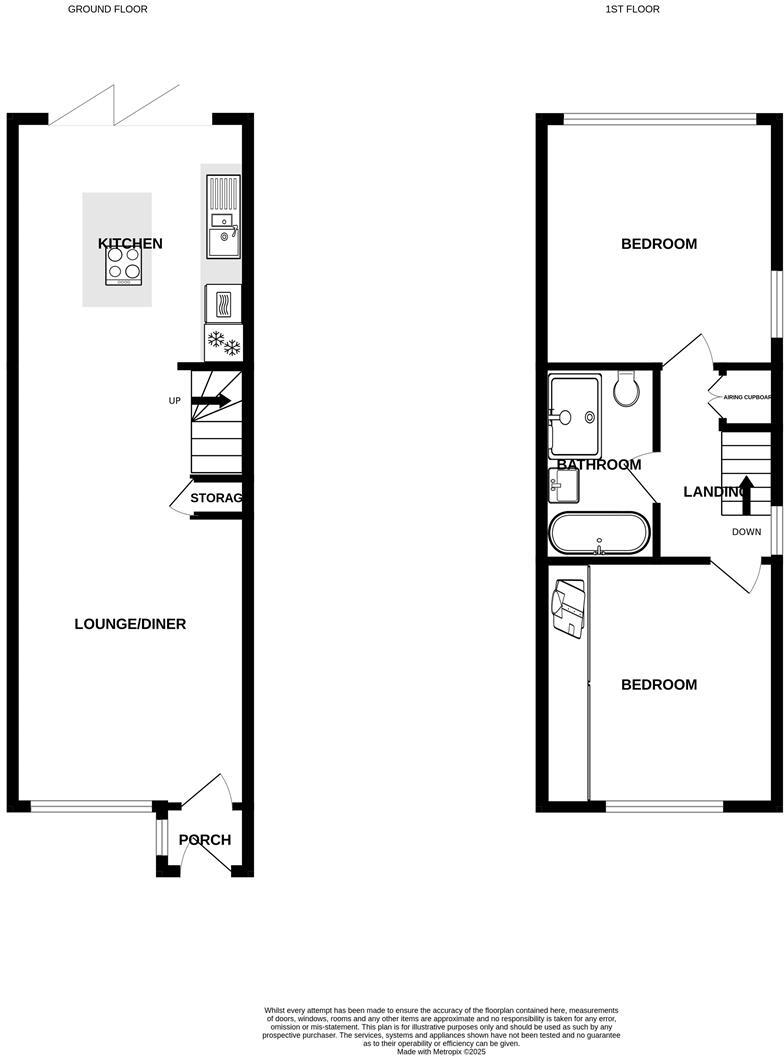Summary - 43 BROOK LANE ALDERLEY EDGE SK9 7RU
2 bed 1 bath House
Move-in ready cottage with generous garden and driveway parking.
Two double bedrooms and one modern bathroom
Recently renovated interior with contemporary kitchen and fittings
Large rear garden with wooded aspect and patio
Block-paved driveway with electric car charger, off-street parking
Compact internal area (~599 sq ft) — limited living space
Medium flood risk — check insurance implications
Tenure details inconsistent in documents — legal clarification required
Good commuter links, fast broadband, very low local crime
This recently modernised two-bedroom cottage sits in a quiet, affluent pocket of Alderley Edge, offering a compact but well-planned home ready for immediate occupation. The interior combines contemporary fittings — a high-gloss kitchen with granite worktops and integrated appliances — with characterful brick exterior and pleasant open views across the adjacent golf course.
Outdoor space is a genuine plus: a larger-than-average rear garden with a wooded aspect provides privacy and room for children or tending a plot, while a block-paved driveway with an electric car charger gives convenient off-street parking. The property has gas central heating with a recently replaced boiler and double glazing, supporting year-round comfort.
Practical considerations are clear and transparent. The home’s internal area is modest (around 599 sq ft) and the layout suits a small family, commuter couple, or investor seeking a low-maintenance rental. There is scope to add value subject to planning (loft conversion or rear extension), but any buyer should accept the compact footprint as part of the appeal.
Buyers should note a few material points: the listing data contains inconsistent tenure information (FREEHOLD recorded, yet marketing text elsewhere refers to leasehold) — purchasers must verify tenure legally. The property sits in a medium flood-risk zone and was constructed in the late 1970s/early 1980s per records; these factors may affect insurance and future works. Overall this is a well-presented, move-in-ready cottage in a sought-after village location, particularly attractive to families and commuters.
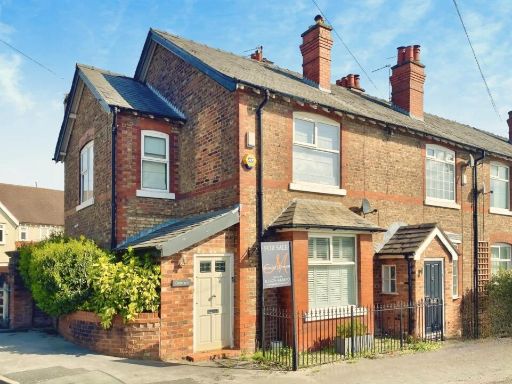 2 bedroom end of terrace house for sale in Knutsford Road, Alderley Edge, SK9 — £440,000 • 2 bed • 1 bath • 942 ft²
2 bedroom end of terrace house for sale in Knutsford Road, Alderley Edge, SK9 — £440,000 • 2 bed • 1 bath • 942 ft²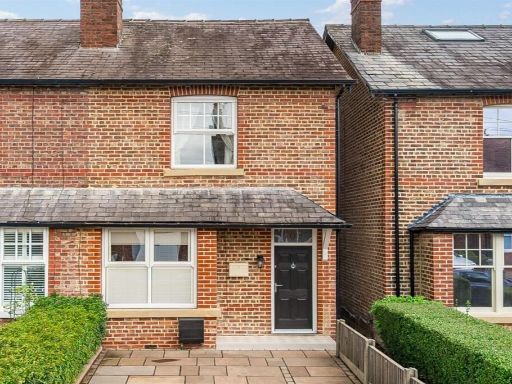 2 bedroom end of terrace house for sale in Heyes Lane, Alderley Edge, SK9 — £537,500 • 2 bed • 1 bath • 958 ft²
2 bedroom end of terrace house for sale in Heyes Lane, Alderley Edge, SK9 — £537,500 • 2 bed • 1 bath • 958 ft²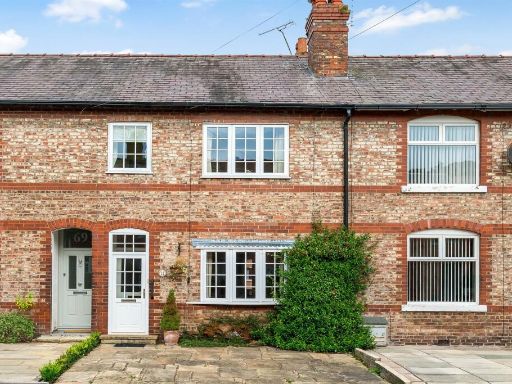 3 bedroom terraced house for sale in Moss Lane, Alderley Edge, SK9 — £425,000 • 3 bed • 1 bath • 996 ft²
3 bedroom terraced house for sale in Moss Lane, Alderley Edge, SK9 — £425,000 • 3 bed • 1 bath • 996 ft²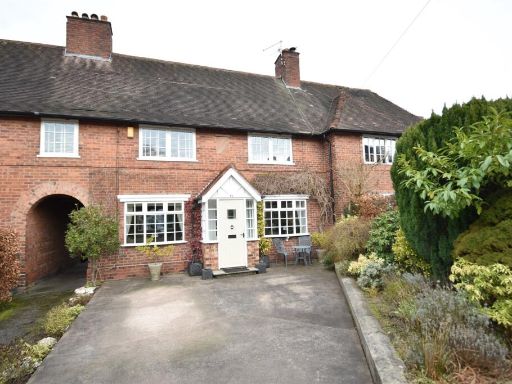 3 bedroom terraced house for sale in Orchard Green, Alderley Edge, SK9 — £535,000 • 3 bed • 1 bath • 1238 ft²
3 bedroom terraced house for sale in Orchard Green, Alderley Edge, SK9 — £535,000 • 3 bed • 1 bath • 1238 ft²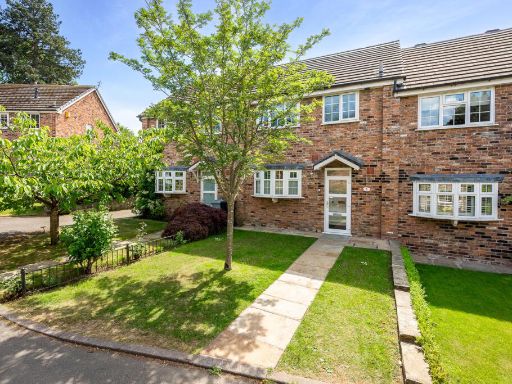 3 bedroom terraced house for sale in Lydiat Lane, Alderley Edge, SK9 — £550,000 • 3 bed • 2 bath • 1243 ft²
3 bedroom terraced house for sale in Lydiat Lane, Alderley Edge, SK9 — £550,000 • 3 bed • 2 bath • 1243 ft²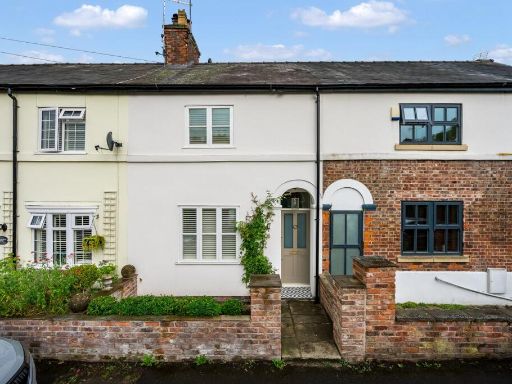 3 bedroom terraced house for sale in Duke Street, Alderley Edge, SK9 — £585,000 • 3 bed • 2 bath • 1259 ft²
3 bedroom terraced house for sale in Duke Street, Alderley Edge, SK9 — £585,000 • 3 bed • 2 bath • 1259 ft²