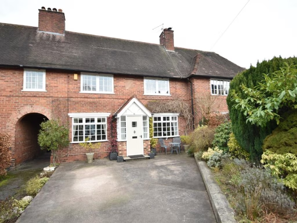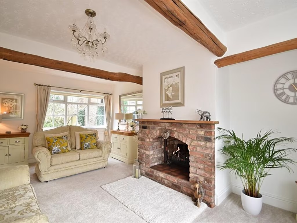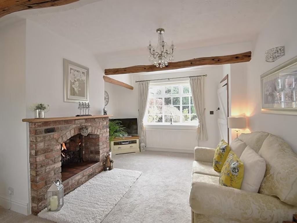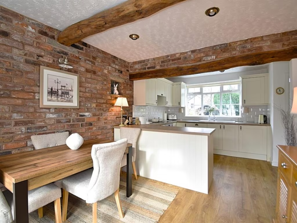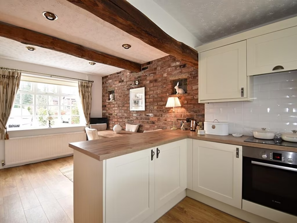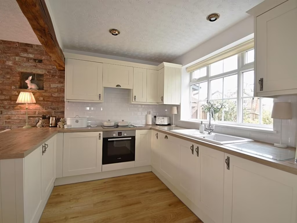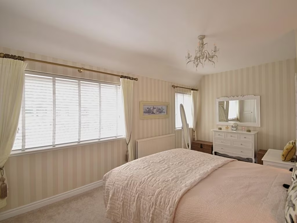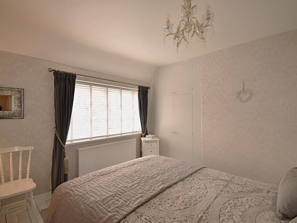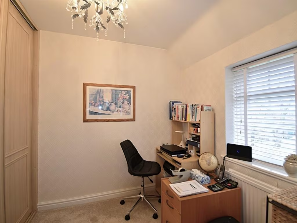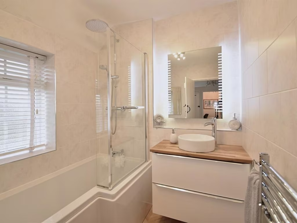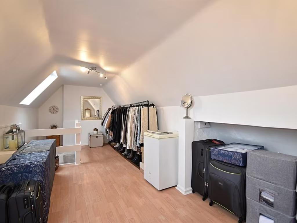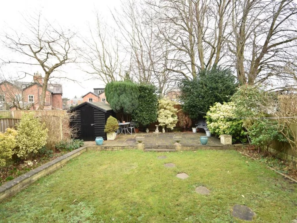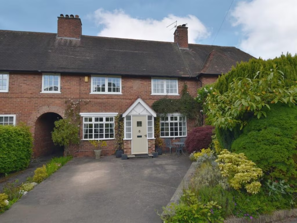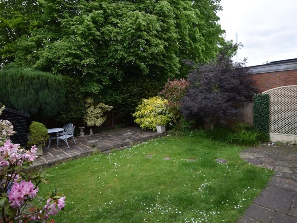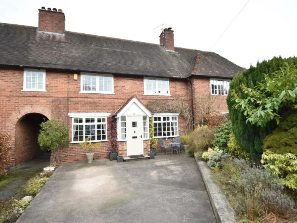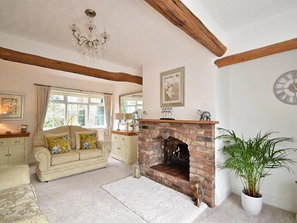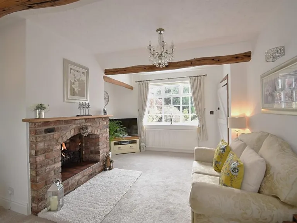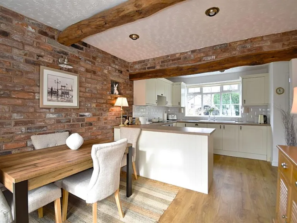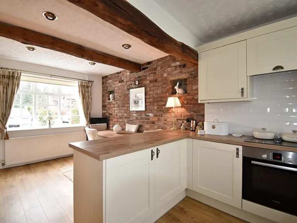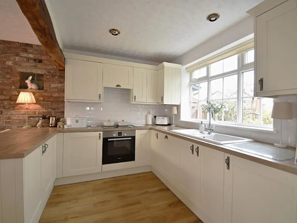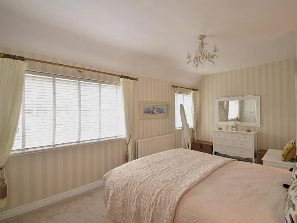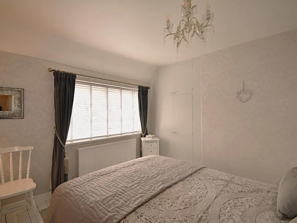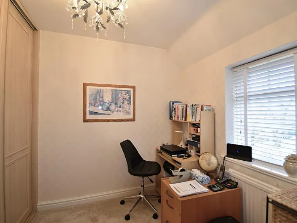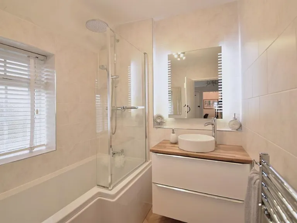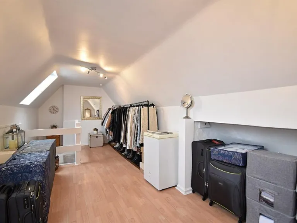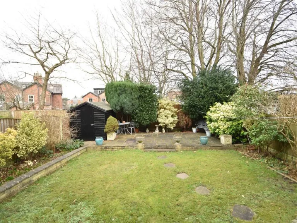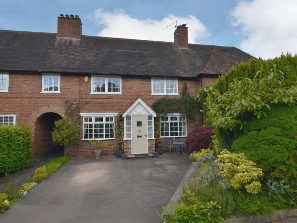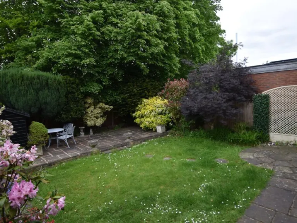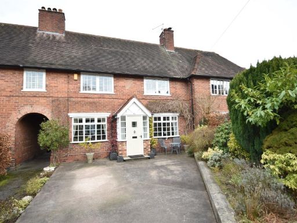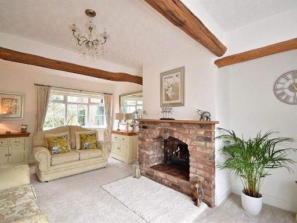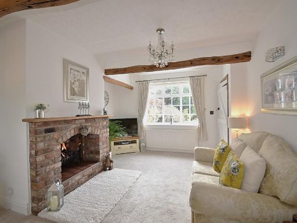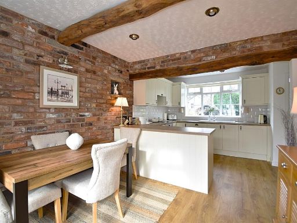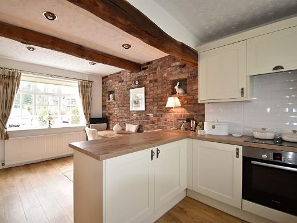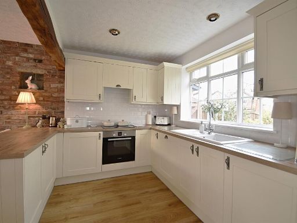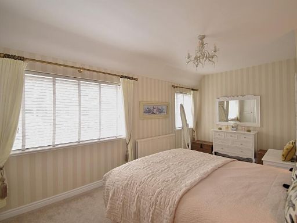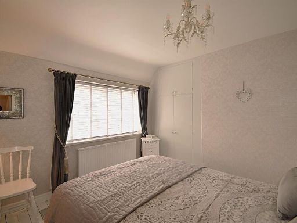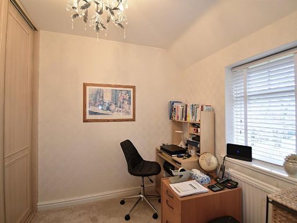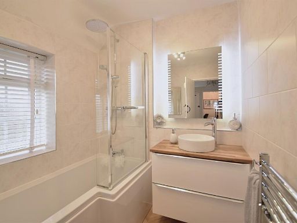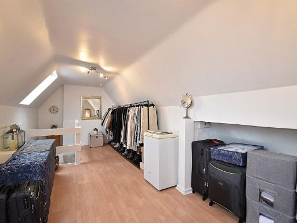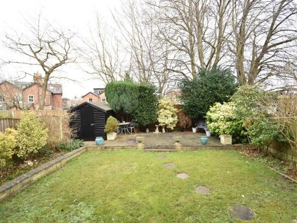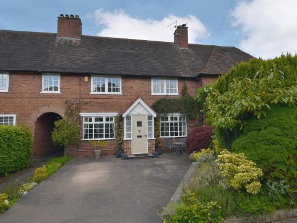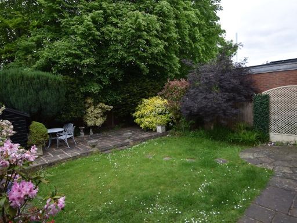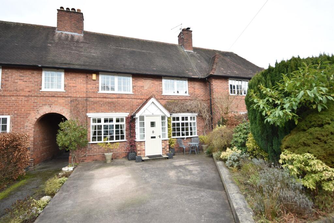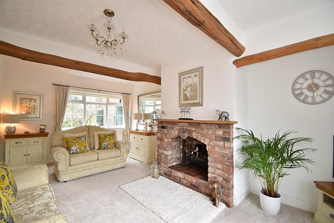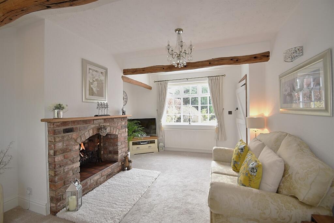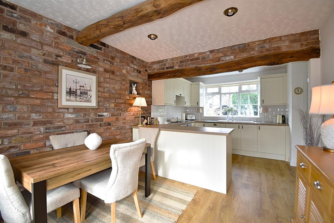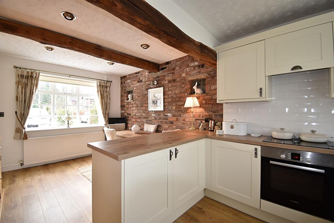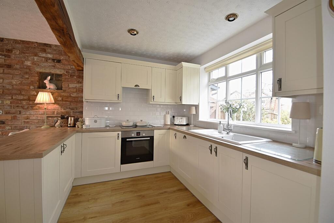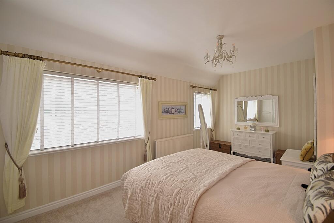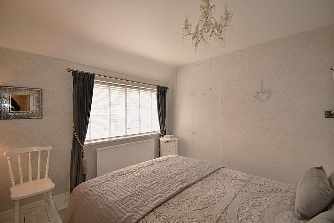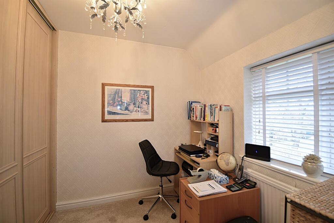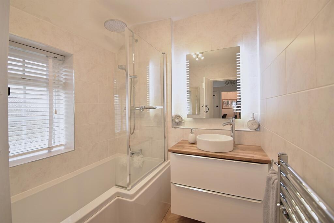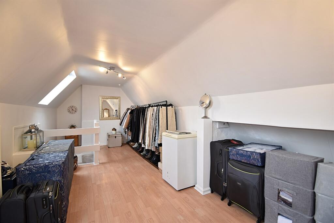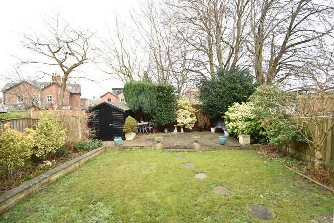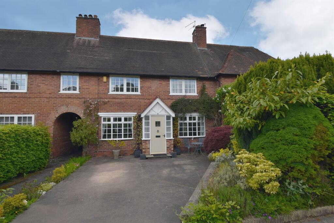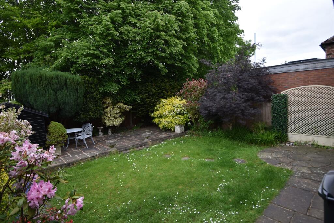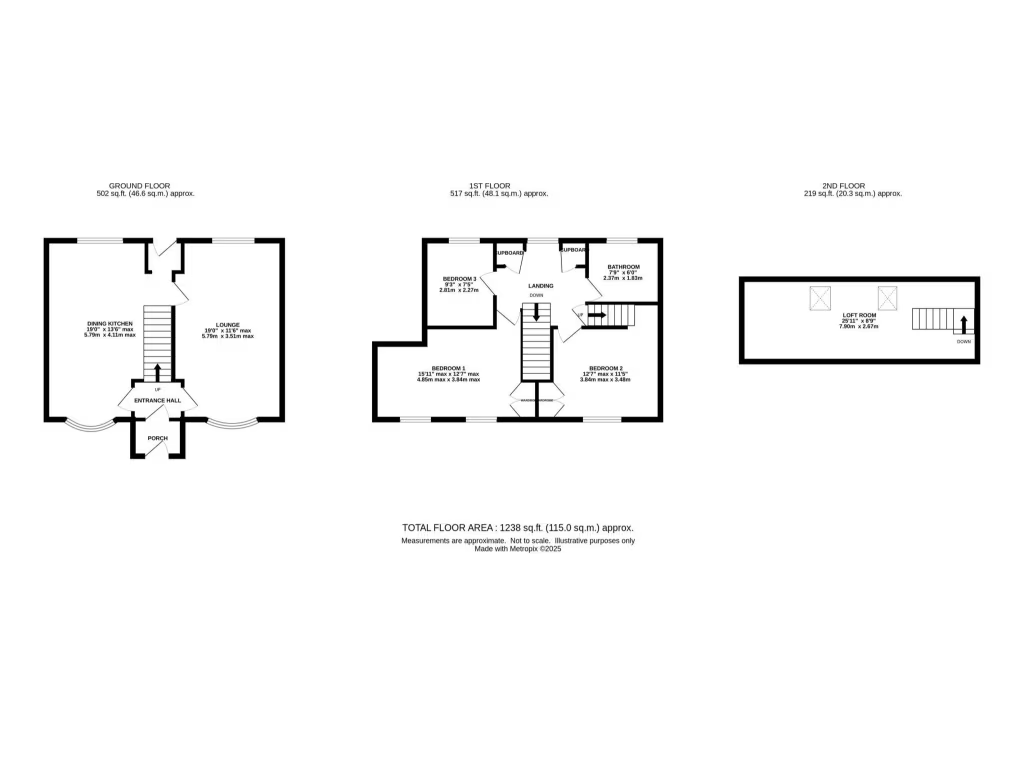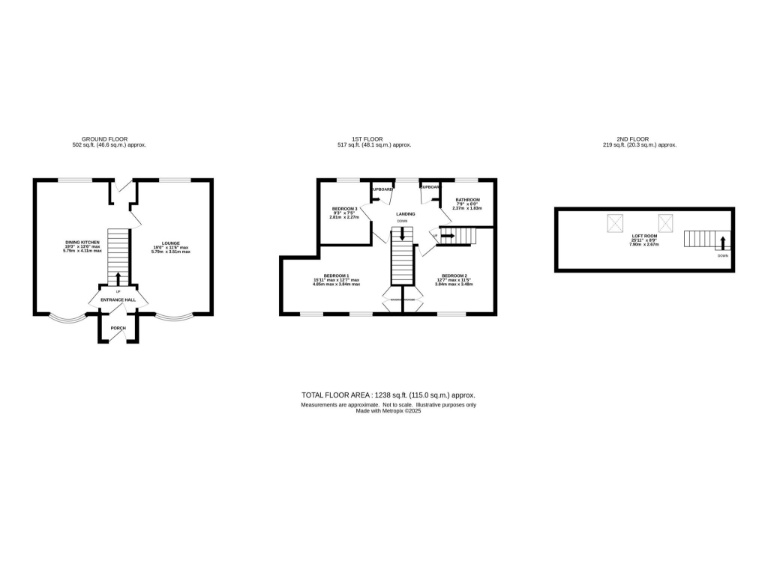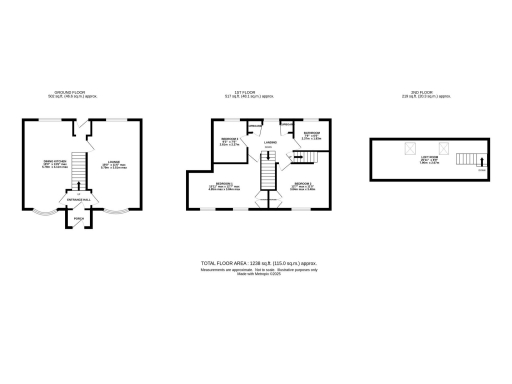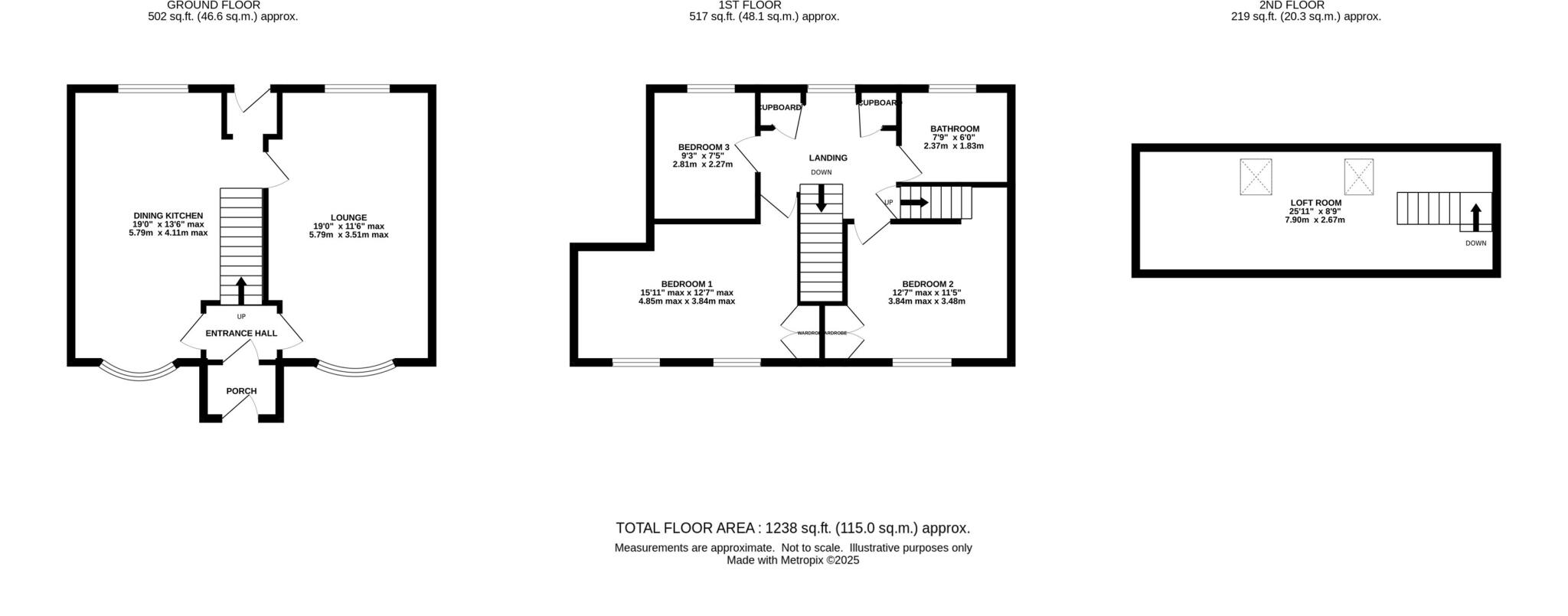Summary - 11 ORCHARD GREEN ALDERLEY EDGE SK9 7DT
3 bed 1 bath Terraced
Characterful three-bedroom home steps from Alderley Edge village amenities.
3 double bedrooms with built-in wardrobes in bedrooms one and two
Well-presented living spaces retaining original beams and brick fireplace
Generous dining kitchen with integrated appliances and character features
Private driveway providing off-street parking for two vehicles
Enclosed rear garden with lawn and patio, small plot to maintain
Loft offers occasional space; potential study or hobby room (limited headroom)
Single family bathroom only; no en-suite provision
Double glazing installed before 2002 and council tax above average
This attractive three-bedroom mid-terrace sits at the head of a quiet cul-de-sac in the heart of Alderley Edge village, offering classic period character and practical family space over three floors. Exposed beams, a Cheshire brick fireplace and well-proportioned reception rooms give the house charm and warmth, while a generous dining kitchen provides a comfortable hub for everyday life and entertaining.
Outside is straightforward and low-maintenance: an enclosed rear lawn and patio for outdoor dining, plus a private driveway with off-street parking for two vehicles — a rare convenience so close to the village centre. The loft offers occasional additional space that could serve as a study or hobby room, subject to comfort and access requirements.
Buyers should note some practical points: there is only one family bathroom for three double bedrooms, the double glazing was fitted before 2002 and may not meet current standards, and the property attracts above-average council tax. The plot is modest in size, so those seeking extensive gardens should consider this limitation.
Overall, the home is well maintained and ready to inhabit while offering clear potential for selective upgrades (glazing, bathroom reconfiguration, loft conversion subject to permissions) to increase comfort and value. Its village location, strong schools nearby and very low local crime rate make it especially appealing to growing families seeking character and convenience.
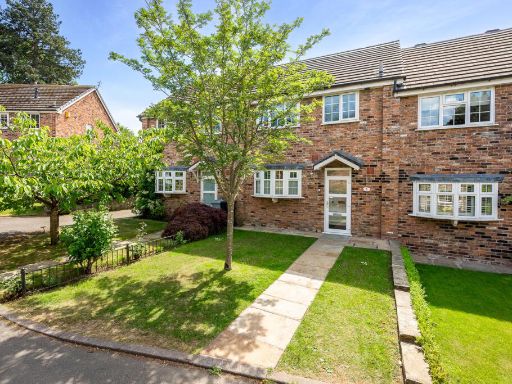 3 bedroom terraced house for sale in Lydiat Lane, Alderley Edge, SK9 — £550,000 • 3 bed • 2 bath • 1243 ft²
3 bedroom terraced house for sale in Lydiat Lane, Alderley Edge, SK9 — £550,000 • 3 bed • 2 bath • 1243 ft²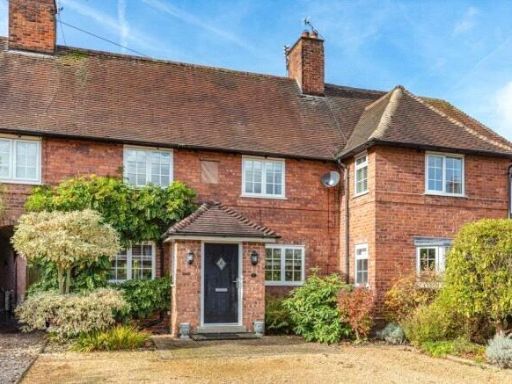 4 bedroom terraced house for sale in Orchard Green, Alderley Edge, Cheshire, SK9 — £685,000 • 4 bed • 1 bath • 1274 ft²
4 bedroom terraced house for sale in Orchard Green, Alderley Edge, Cheshire, SK9 — £685,000 • 4 bed • 1 bath • 1274 ft²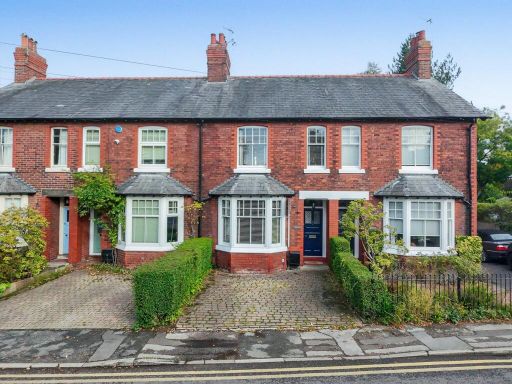 2 bedroom terraced house for sale in Heyes Lane, Alderley Edge, SK9 — £550,000 • 2 bed • 2 bath • 1130 ft²
2 bedroom terraced house for sale in Heyes Lane, Alderley Edge, SK9 — £550,000 • 2 bed • 2 bath • 1130 ft²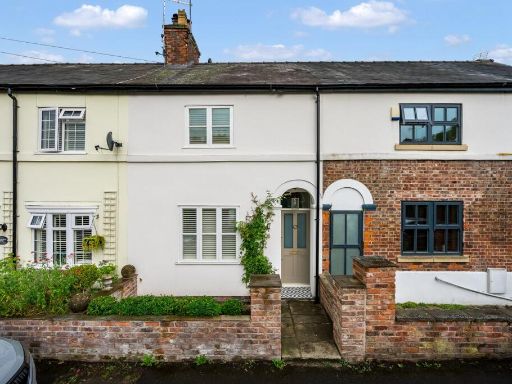 3 bedroom terraced house for sale in Duke Street, Alderley Edge, SK9 — £585,000 • 3 bed • 2 bath • 1259 ft²
3 bedroom terraced house for sale in Duke Street, Alderley Edge, SK9 — £585,000 • 3 bed • 2 bath • 1259 ft²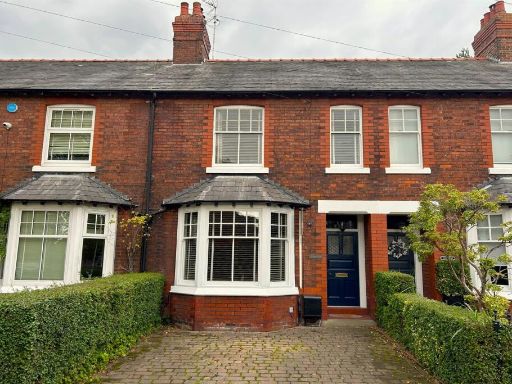 2 bedroom terraced house for sale in Heyes Lane, Alderley Edge, SK9 — £550,000 • 2 bed • 2 bath • 1130 ft²
2 bedroom terraced house for sale in Heyes Lane, Alderley Edge, SK9 — £550,000 • 2 bed • 2 bath • 1130 ft²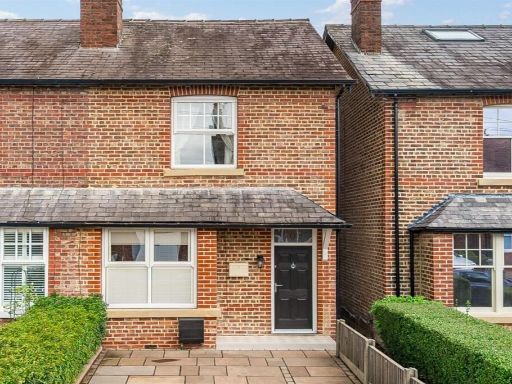 2 bedroom end of terrace house for sale in Heyes Lane, Alderley Edge, SK9 — £537,500 • 2 bed • 1 bath • 958 ft²
2 bedroom end of terrace house for sale in Heyes Lane, Alderley Edge, SK9 — £537,500 • 2 bed • 1 bath • 958 ft²