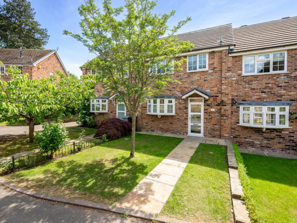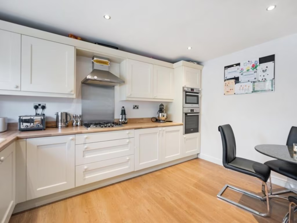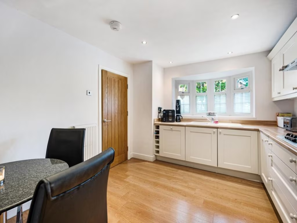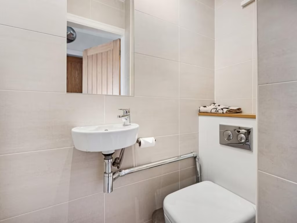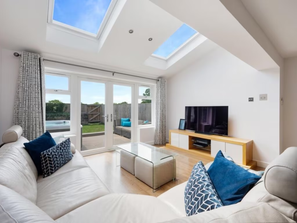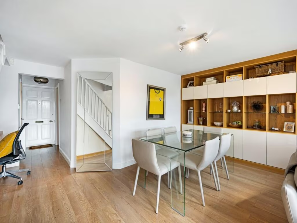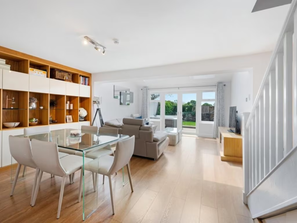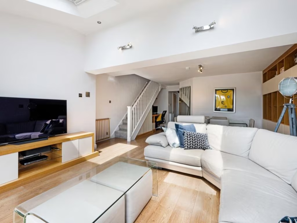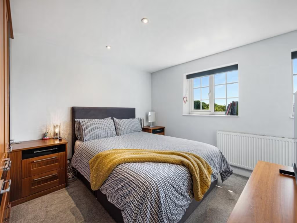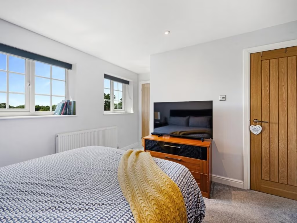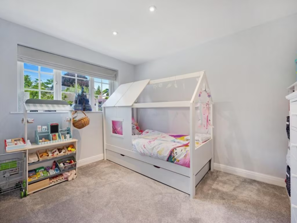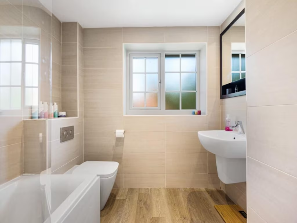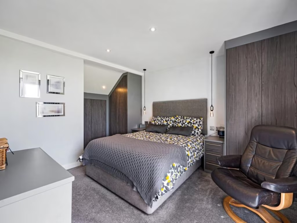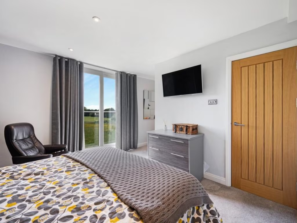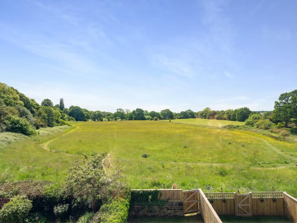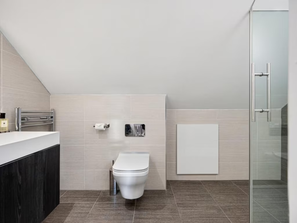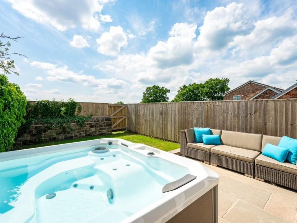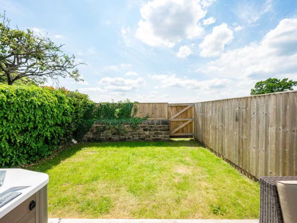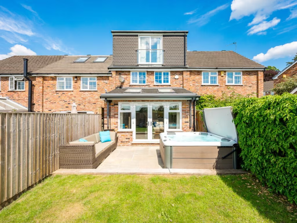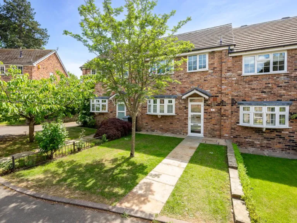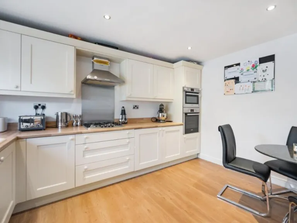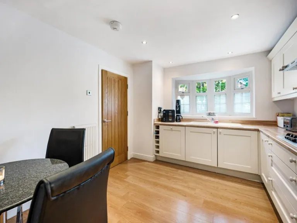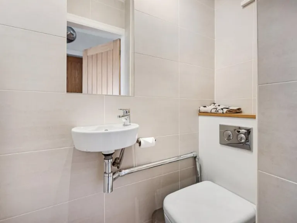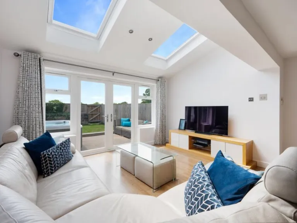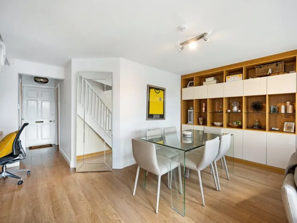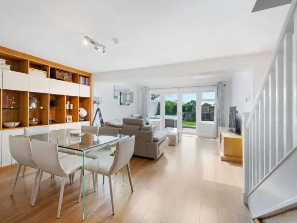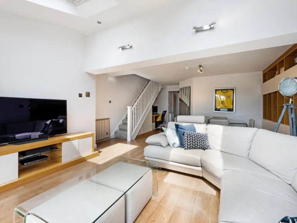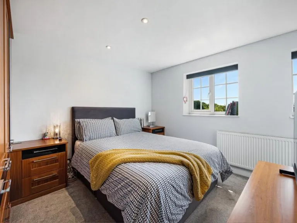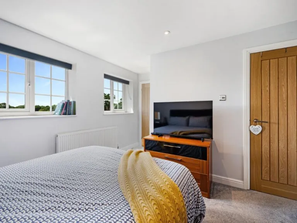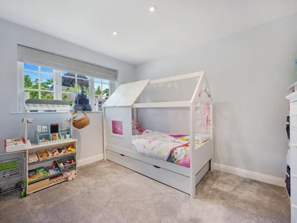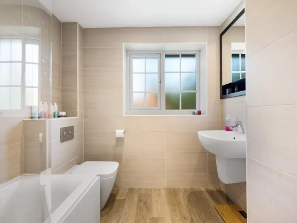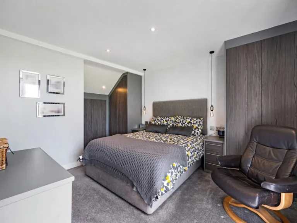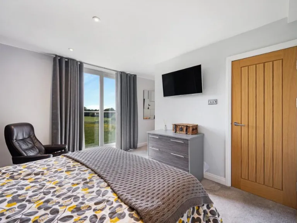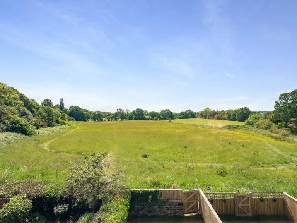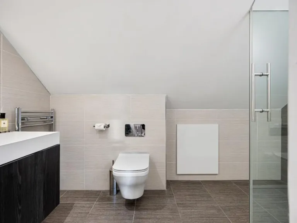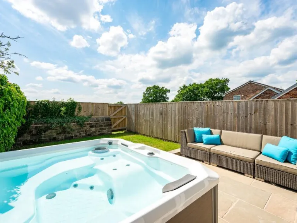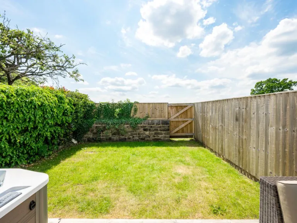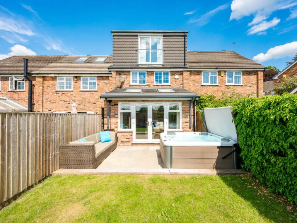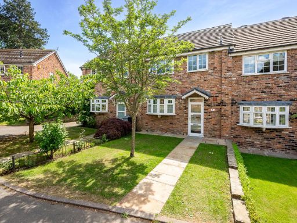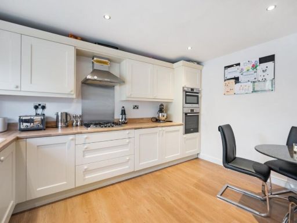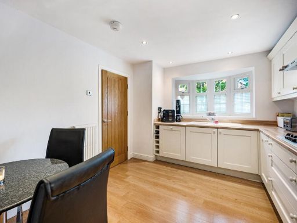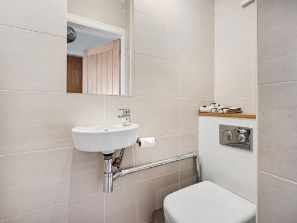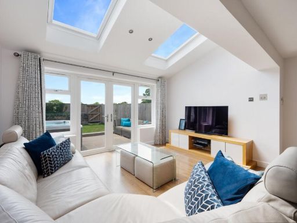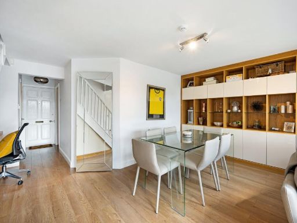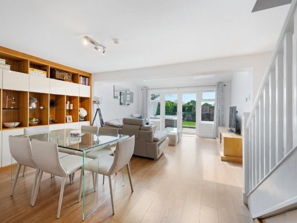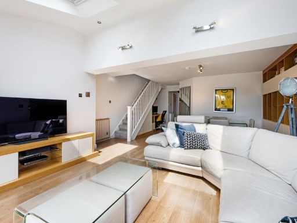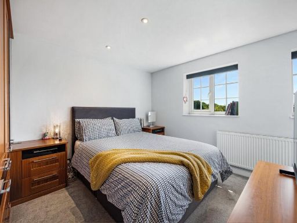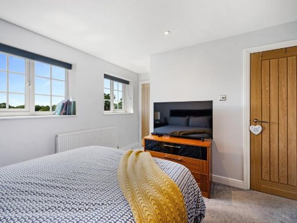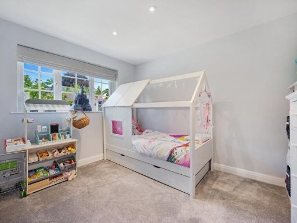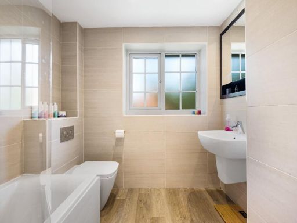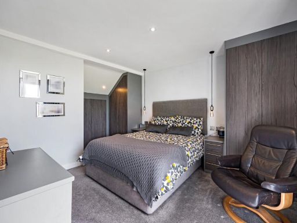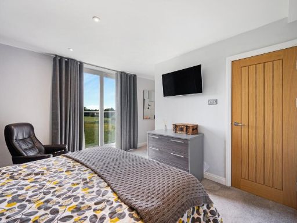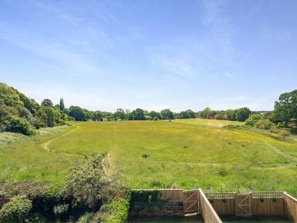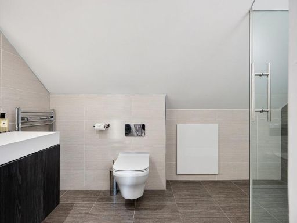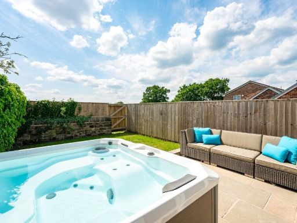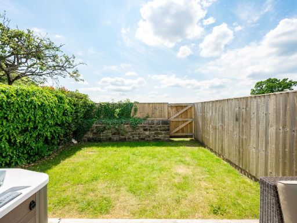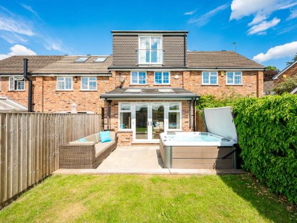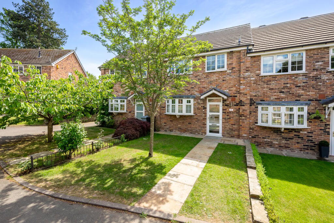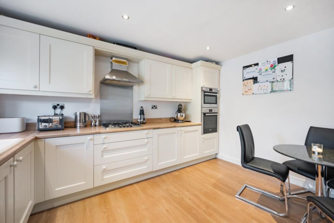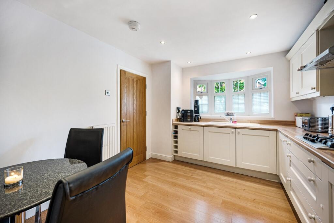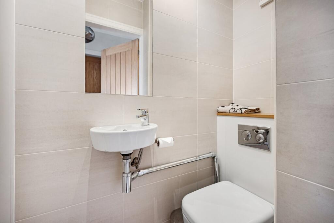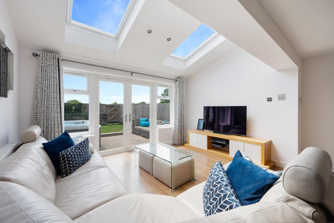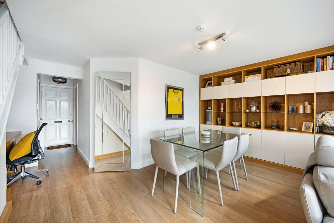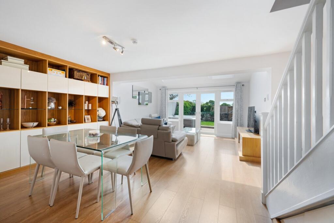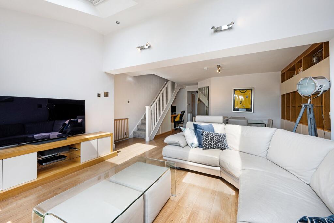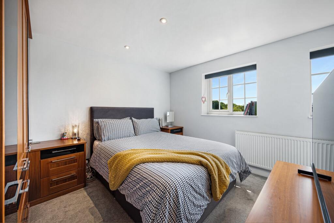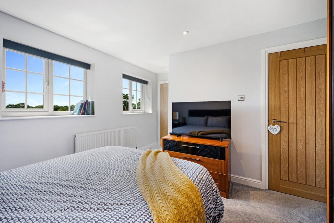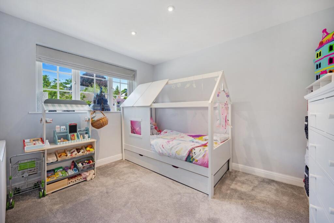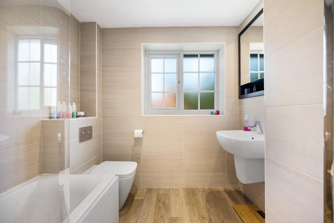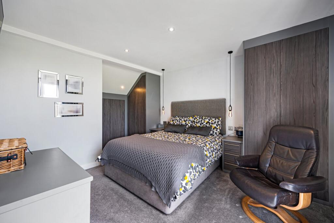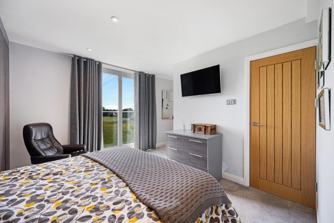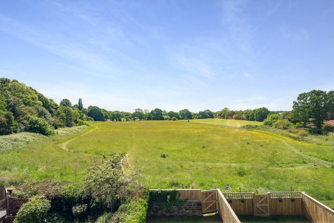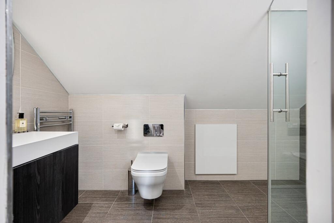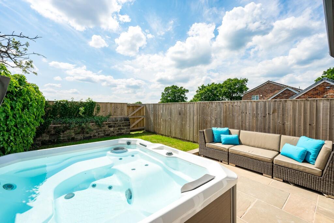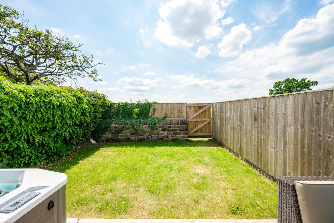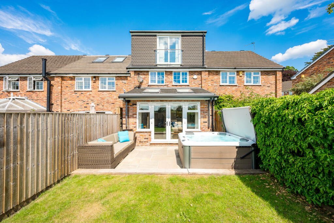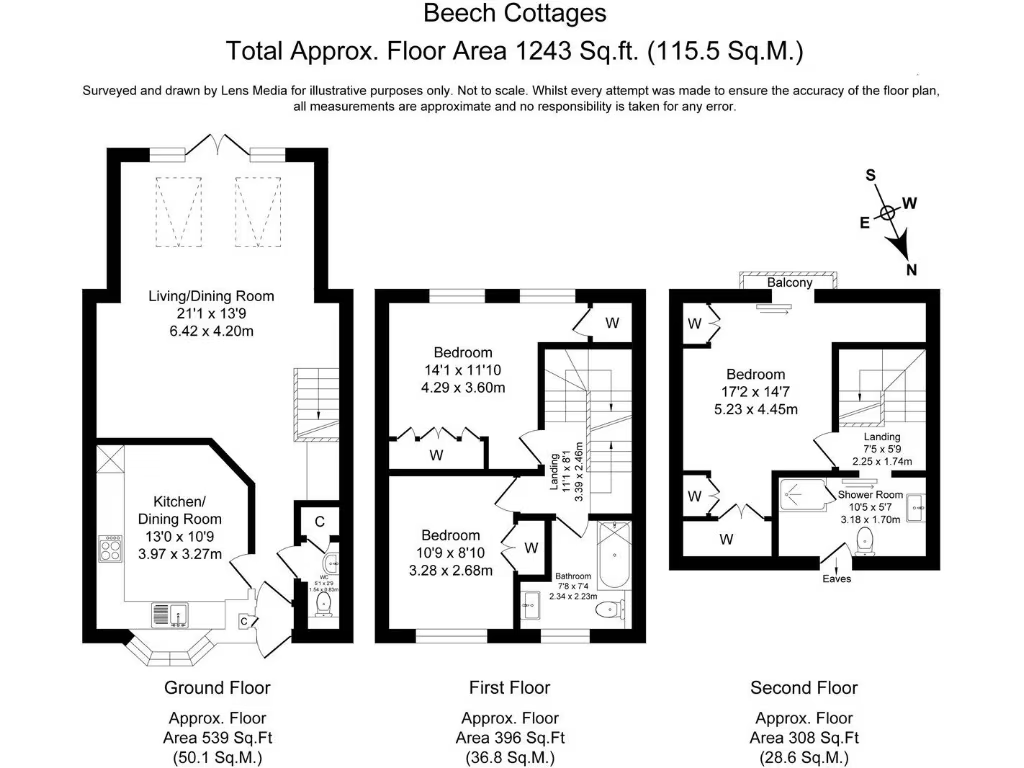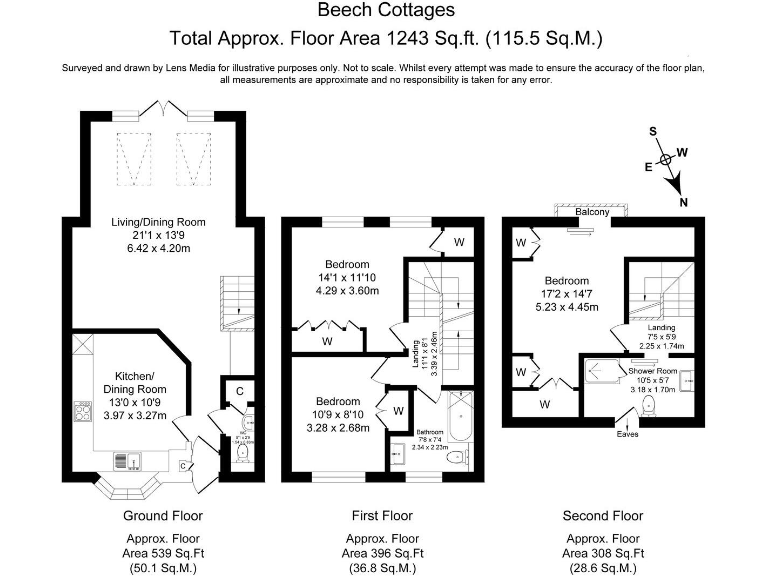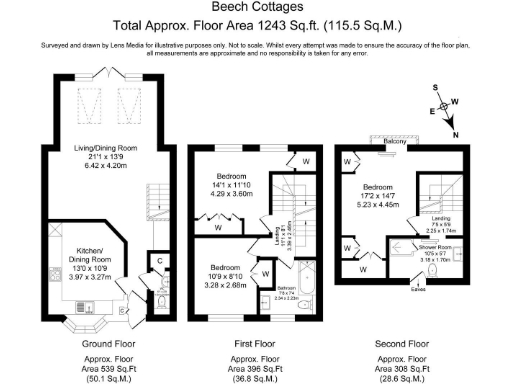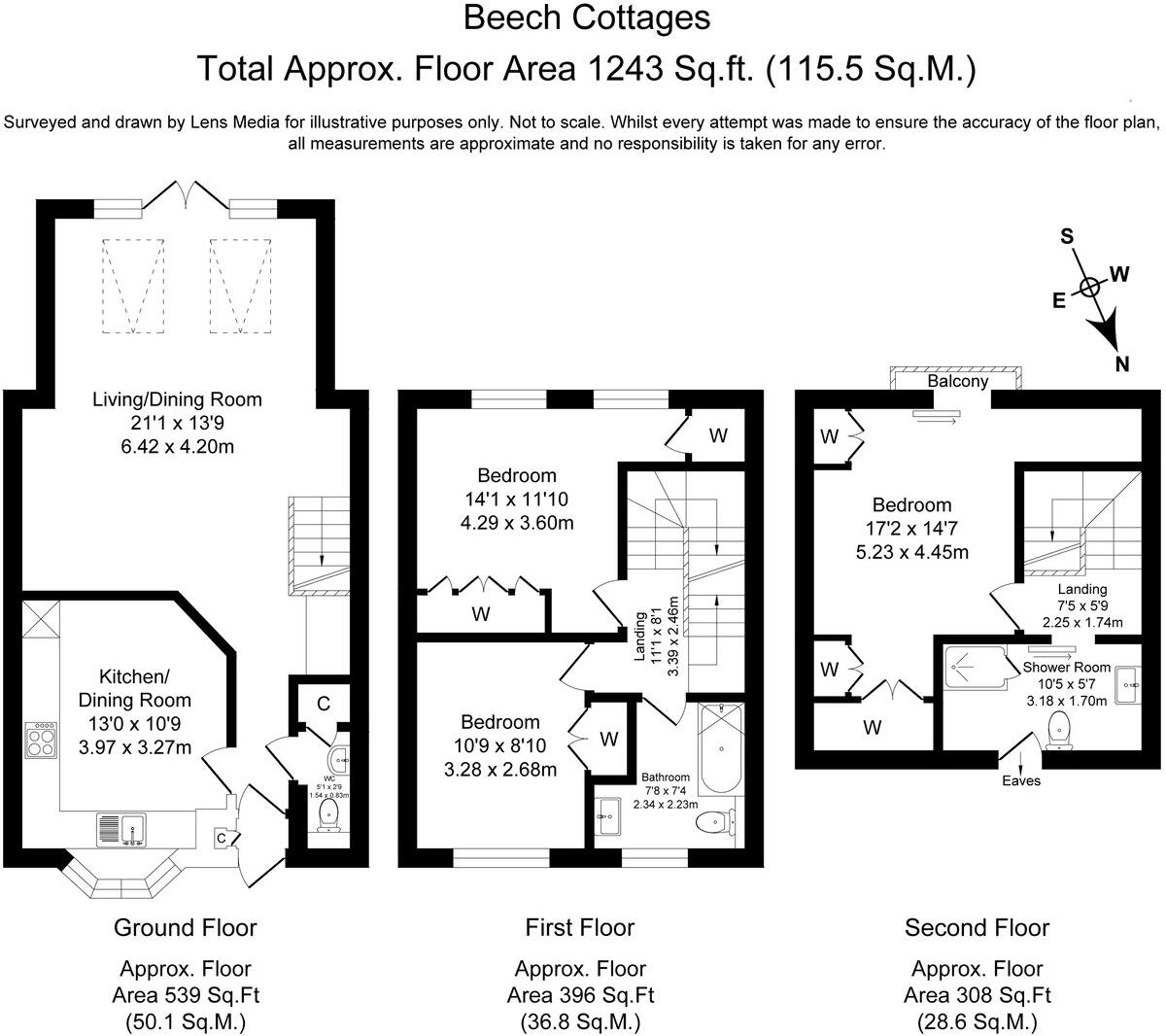Summary - BEECH COTTAGES 6 LYDIAT LANE ALDERLEY EDGE SK9 7HB
3 bed 2 bath Terraced
South-facing garden with field views and garage parking.
Three double bedrooms including top-floor en-suite suite
A well-presented three double-bedroom mid-terraced cottage in Alderley Edge, offering a comfortable family layout across three floors. The ground floor features a modern kitchen-dining room and an extended sitting room with French doors opening onto a south-facing low-maintenance garden that enjoys field views.
The top-floor principal bedroom includes an en-suite shower and sliding glazed doors with a Juliet balcony, delivering countryside views and extra privacy. The house benefits from a single brick garage and off-road parking, useful for commuters or families with one car.
Constructed before 1900 with solid brick walls, the property was modernised and has double glazing installed before 2002 and mains gas central heating via boiler and radiators. Buyers should note the building likely lacks cavity wall insulation and may require energy-efficiency improvements. Council tax is above average and local crime levels are above average for the area. Overall, this home suits buyers seeking a characterful, ready-to-live-in property with potential to improve thermal performance and value.
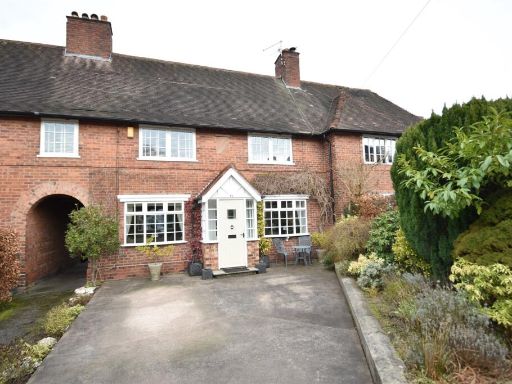 3 bedroom terraced house for sale in Orchard Green, Alderley Edge, SK9 — £515,000 • 3 bed • 1 bath • 1238 ft²
3 bedroom terraced house for sale in Orchard Green, Alderley Edge, SK9 — £515,000 • 3 bed • 1 bath • 1238 ft²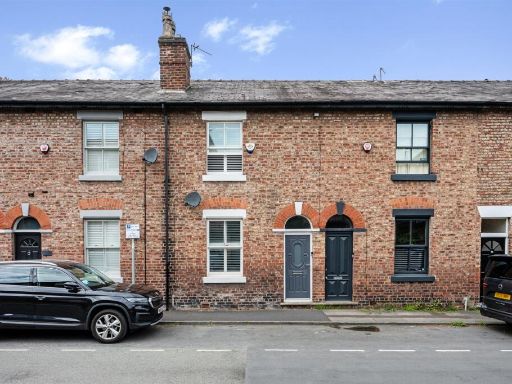 3 bedroom terraced house for sale in South Street, Alderley Edge, SK9 — £475,000 • 3 bed • 1 bath • 1073 ft²
3 bedroom terraced house for sale in South Street, Alderley Edge, SK9 — £475,000 • 3 bed • 1 bath • 1073 ft²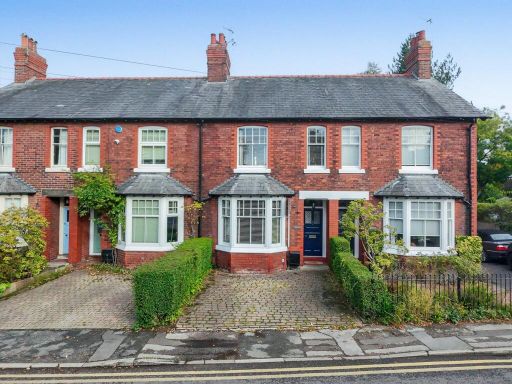 2 bedroom terraced house for sale in Heyes Lane, Alderley Edge, SK9 — £550,000 • 2 bed • 2 bath • 1130 ft²
2 bedroom terraced house for sale in Heyes Lane, Alderley Edge, SK9 — £550,000 • 2 bed • 2 bath • 1130 ft²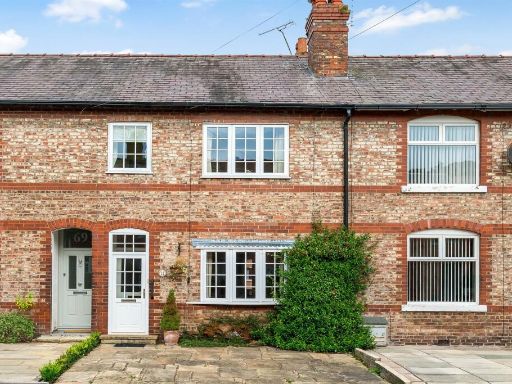 3 bedroom terraced house for sale in Moss Lane, Alderley Edge, SK9 — £425,000 • 3 bed • 1 bath • 996 ft²
3 bedroom terraced house for sale in Moss Lane, Alderley Edge, SK9 — £425,000 • 3 bed • 1 bath • 996 ft²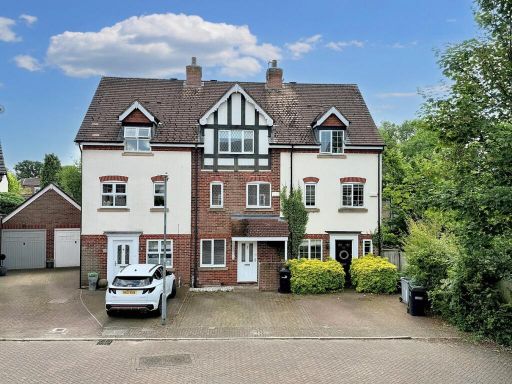 3 bedroom town house for sale in Arderne Place, Alderley Edge, SK9 — £465,000 • 3 bed • 2 bath • 1146 ft²
3 bedroom town house for sale in Arderne Place, Alderley Edge, SK9 — £465,000 • 3 bed • 2 bath • 1146 ft²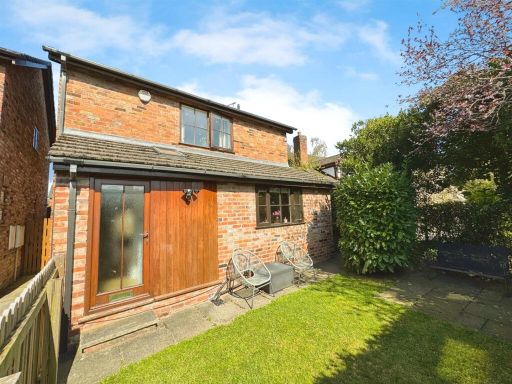 3 bedroom detached house for sale in South Bank Close, Alderley Edge, SK9 — £575,000 • 3 bed • 2 bath • 1099 ft²
3 bedroom detached house for sale in South Bank Close, Alderley Edge, SK9 — £575,000 • 3 bed • 2 bath • 1099 ft²