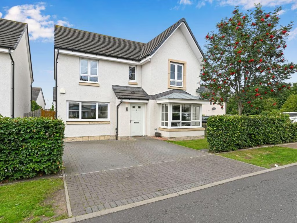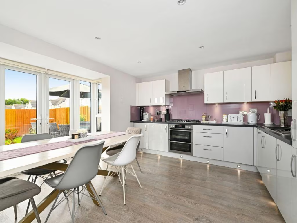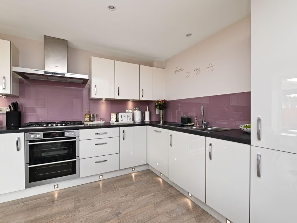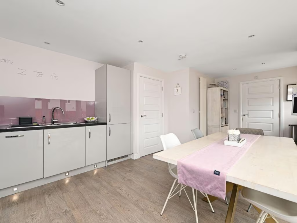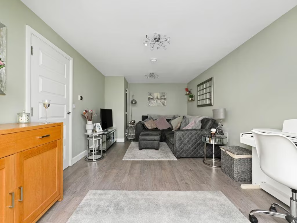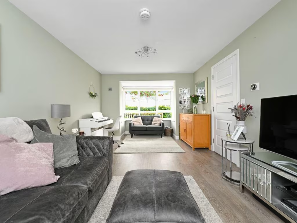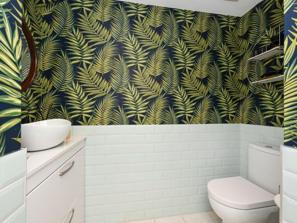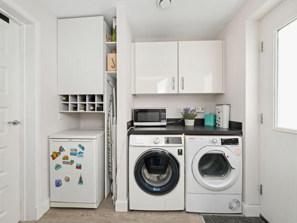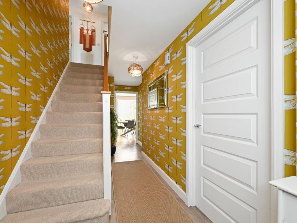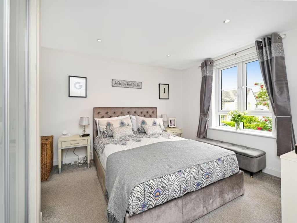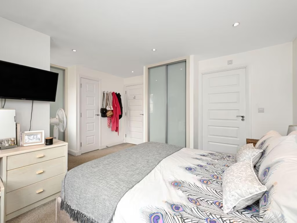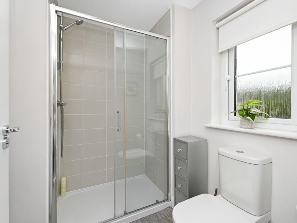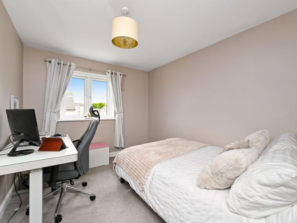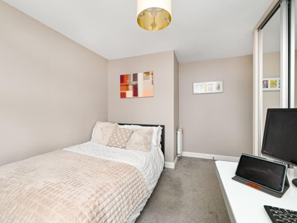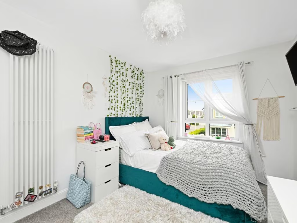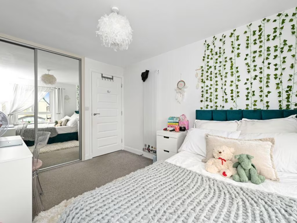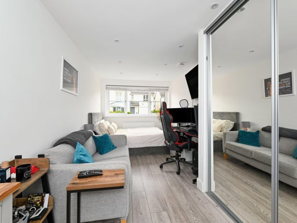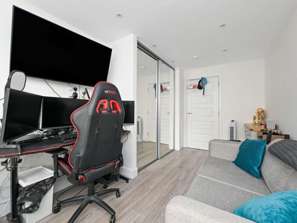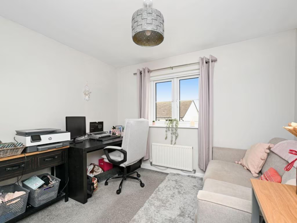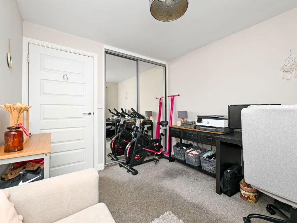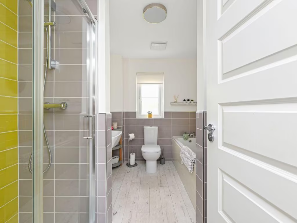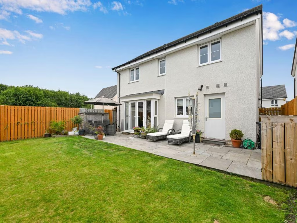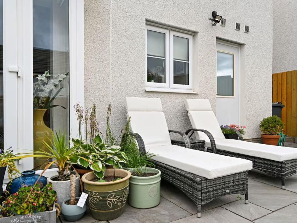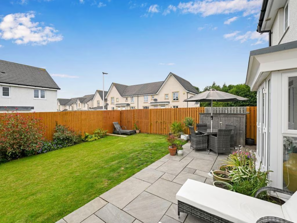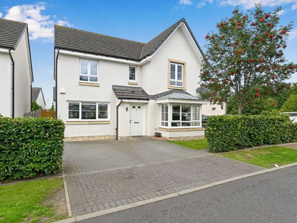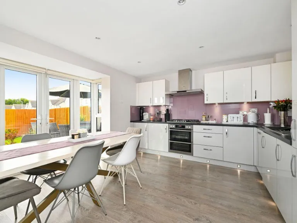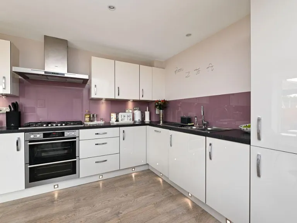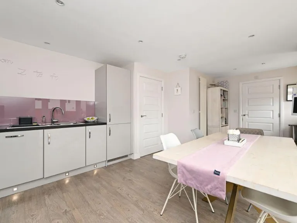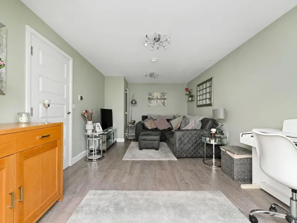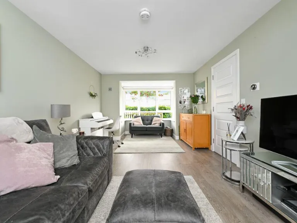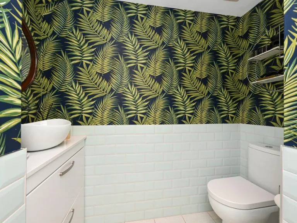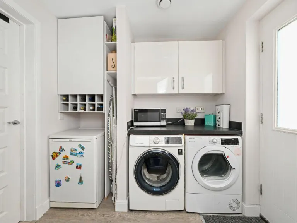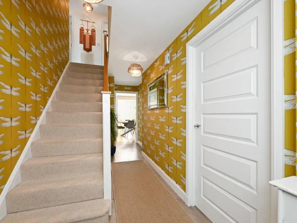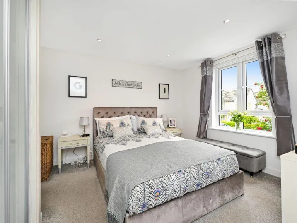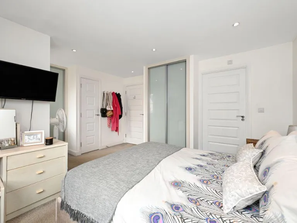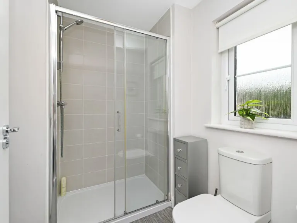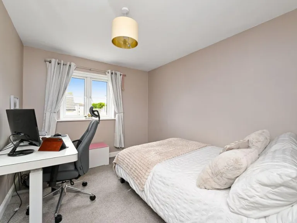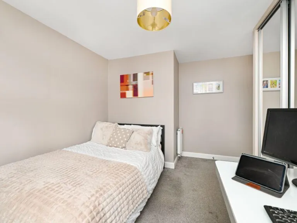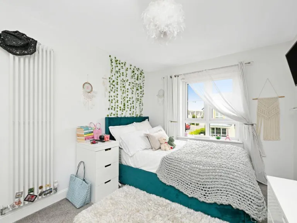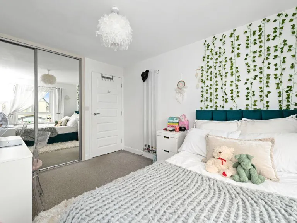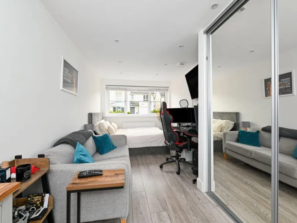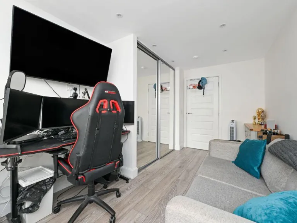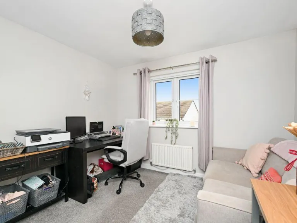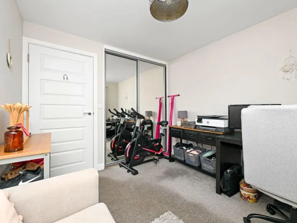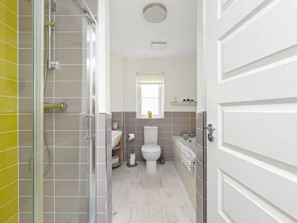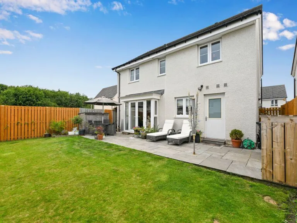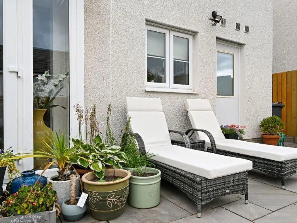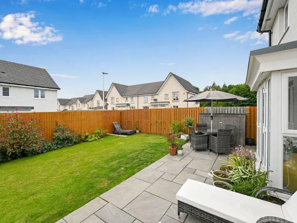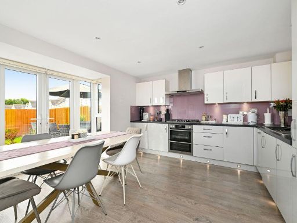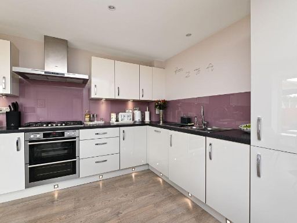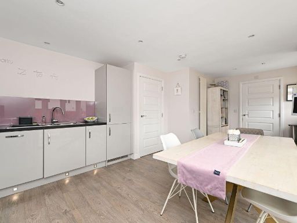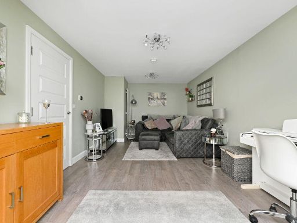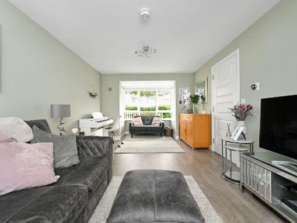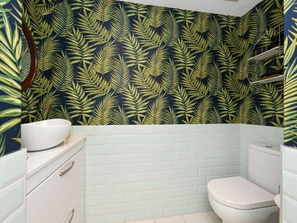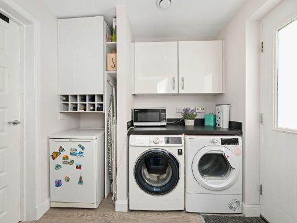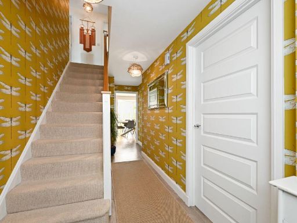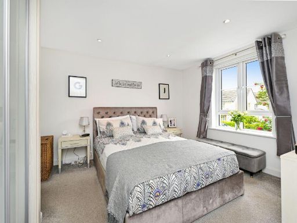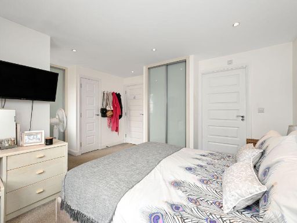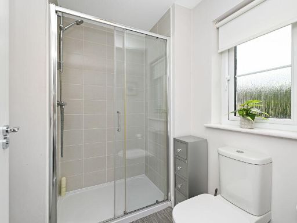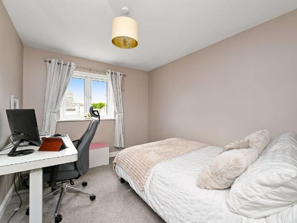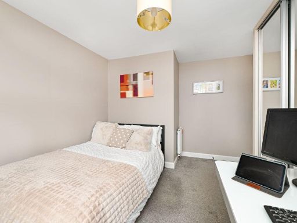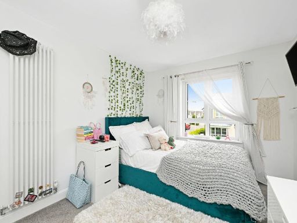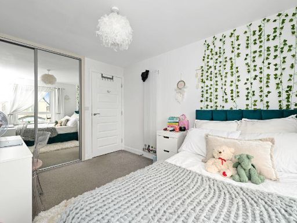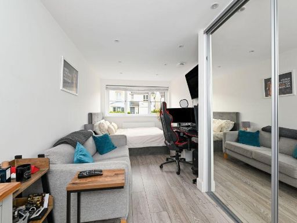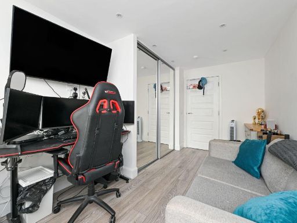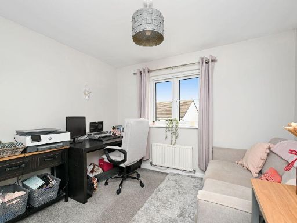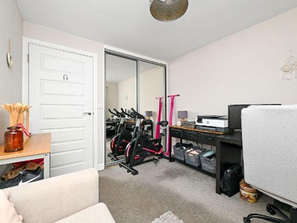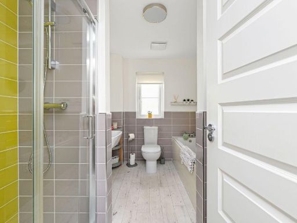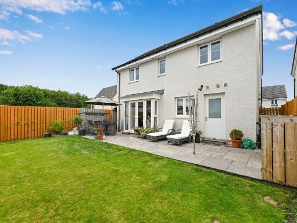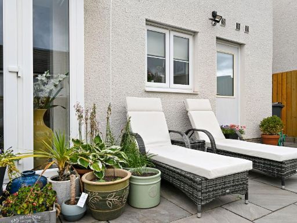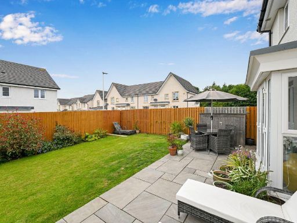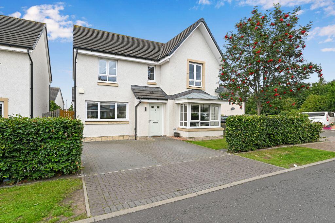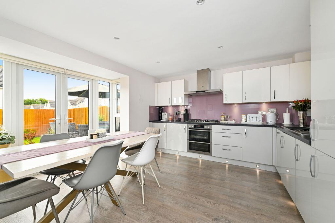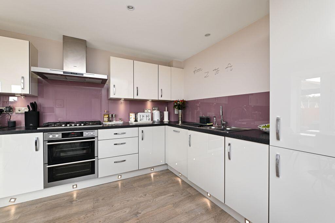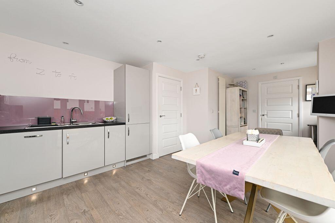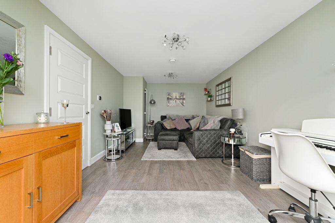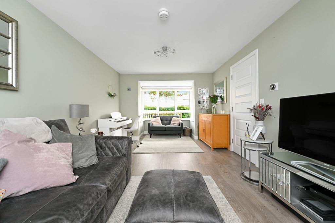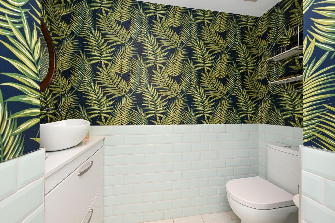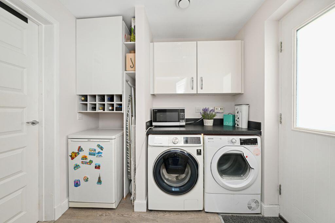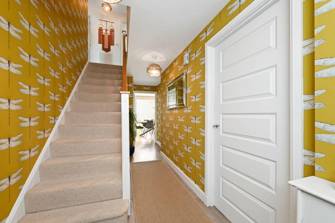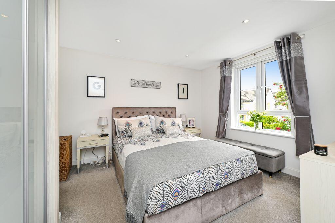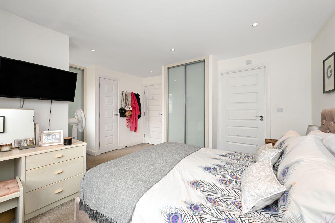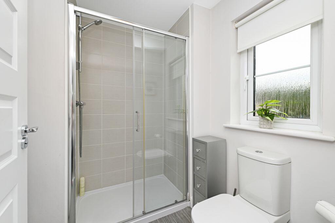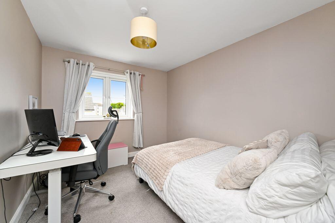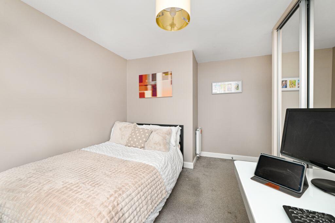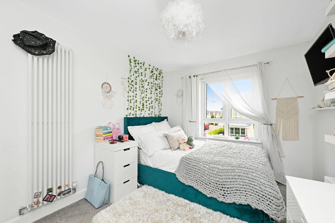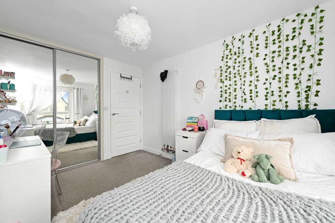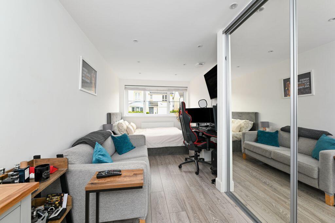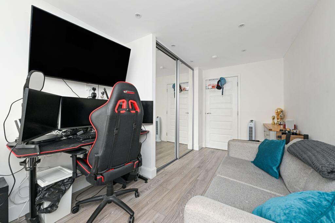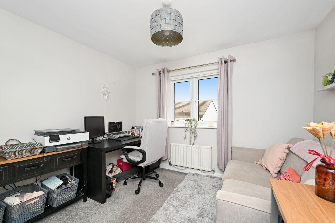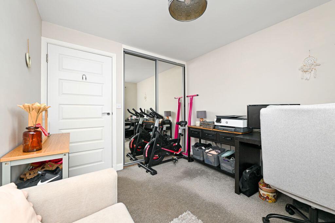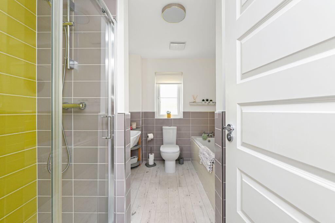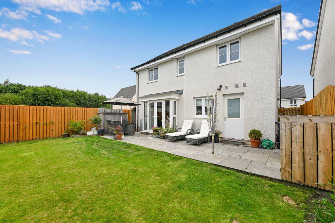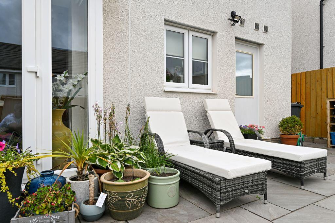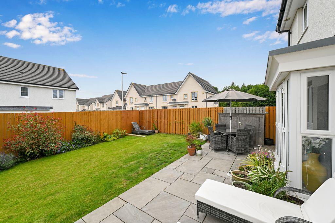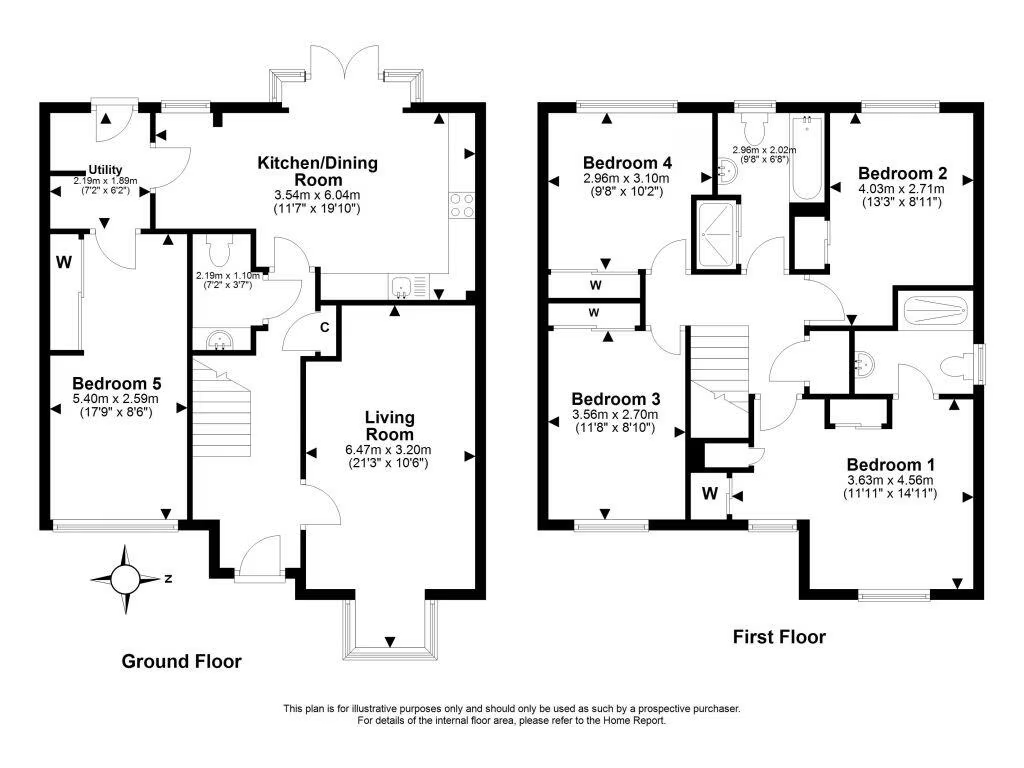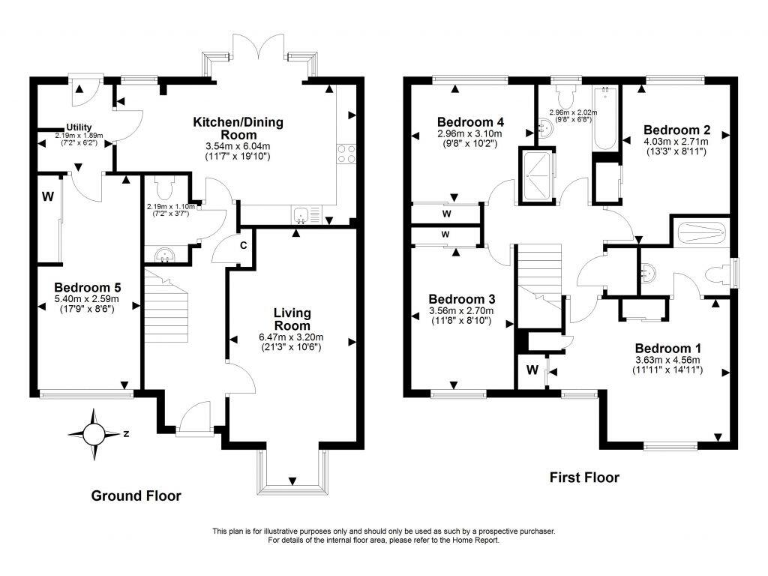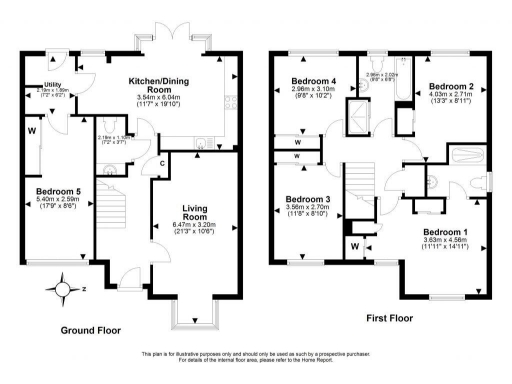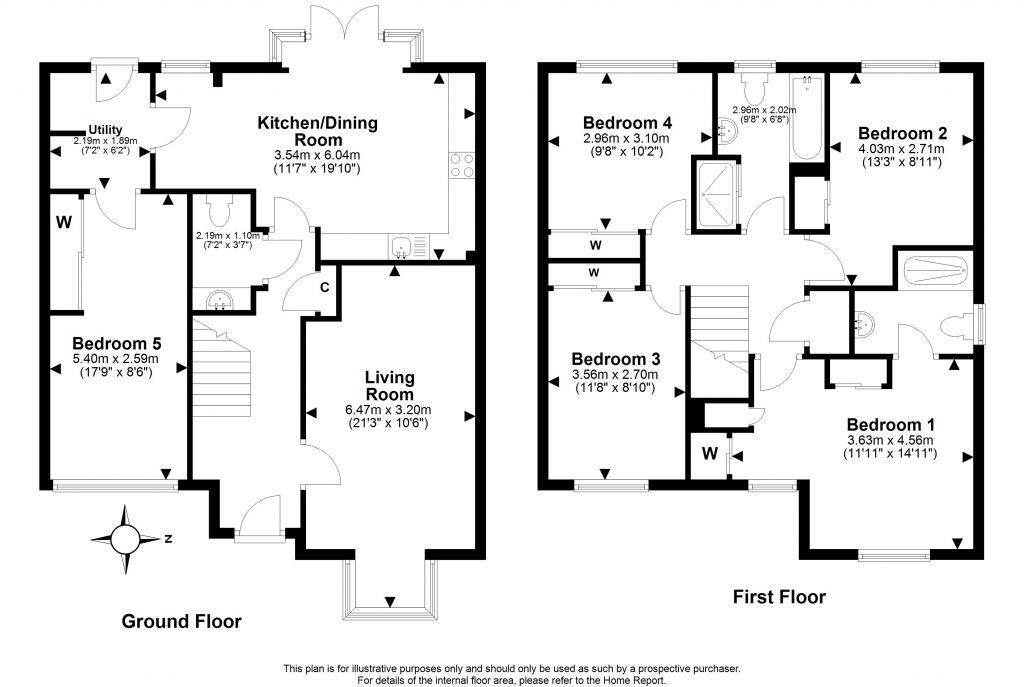Summary - 2, HOFFMANN PLACE, EDINBURGH EH15 3FD
Five bedrooms including ground floor double for flexible use
Luxury kitchen/diner with patio doors to west‑facing garden
Immaculate condition, gas central heating and double glazing
Off‑street parking with wide driveway; freehold tenure
Total area modest at ~1,176 sq ft — rooms not oversized
Service/ factor fee approx £55 per quarter (below average)
Council tax described as quite expensive
Wider area classed as very deprived — consider location impact
Set at the end of a quiet cul-de-sac, this immaculate five‑bedroom detached villa offers practical family living with low maintenance gardens and a wide driveway. The ground floor delivers a bay‑windowed lounge, a luxury kitchen/diner with patio doors and a useful utility plus a convenient W/C — all arranged for everyday family life and entertaining.
Upstairs, the master bedroom includes built‑in wardrobes and an en‑suite shower, joined by three further double bedrooms with fitted storage and a stylish family bathroom. A large ground‑floor double bedroom adds flexibility for guests, multigenerational living or a home office. The fully enclosed west‑facing garden captures afternoon and evening sun in summer.
The house is in excellent decorative order, with gas central heating, double glazing and fast broadband/mobile signal. Practical benefits include freehold tenure, off‑street parking and minimal factor fees at around £55 (understood) per quarter. There is no flood risk.
Buyers should note the property’s overall floor area is modest at about 1,176 sq ft despite five bedrooms; rooms are well planned but not oversized. Council tax is flagged as quite expensive, and the wider area is classified as “very deprived,” which may concern buyers seeking higher‑value neighbourhood indicators. The setting remains well connected to Fort Kinnaird, public transport and nearby green space, making it a convenient family base.
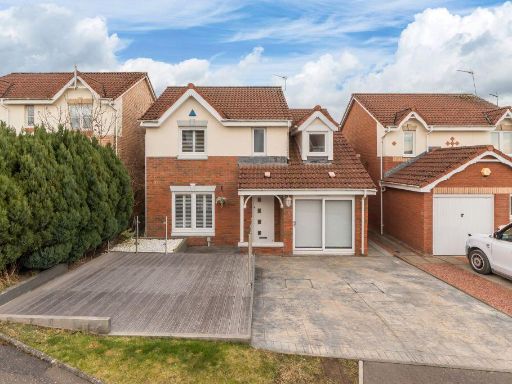 5 bedroom detached villa for sale in 3 Moorfoot View, Gorebridge, EH23 4TN, EH23 — £315,000 • 5 bed • 2 bath • 1025 ft²
5 bedroom detached villa for sale in 3 Moorfoot View, Gorebridge, EH23 4TN, EH23 — £315,000 • 5 bed • 2 bath • 1025 ft²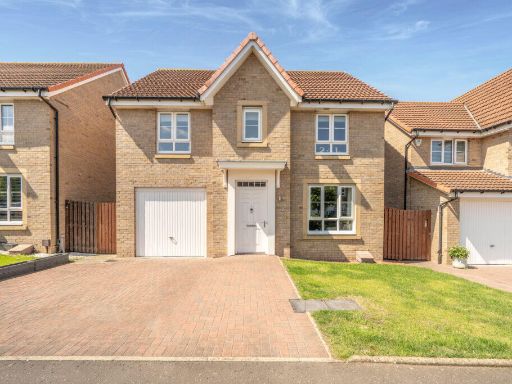 4 bedroom detached house for sale in 5 Bauld Drive, Newcraighall, EH21 8RQ, EH21 — £440,000 • 4 bed • 2 bath • 1215 ft²
4 bedroom detached house for sale in 5 Bauld Drive, Newcraighall, EH21 8RQ, EH21 — £440,000 • 4 bed • 2 bath • 1215 ft²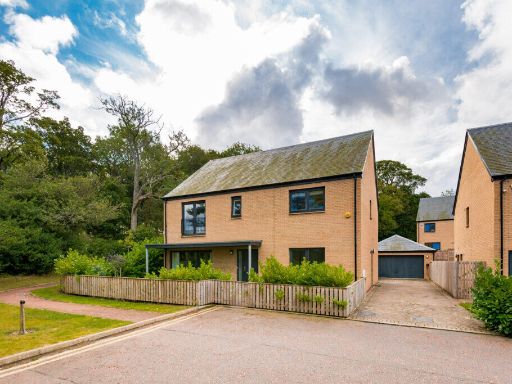 5 bedroom detached house for sale in 63 Tweedsmuir Drive, Little France, EH16 4XU, EH16 — £575,000 • 5 bed • 3 bath • 1739 ft²
5 bedroom detached house for sale in 63 Tweedsmuir Drive, Little France, EH16 4XU, EH16 — £575,000 • 5 bed • 3 bath • 1739 ft² 4 bedroom detached villa for sale in 31 Corby Craig Avenue, Bilston EH25 9TL, EH25 — £375,000 • 4 bed • 3 bath • 1349 ft²
4 bedroom detached villa for sale in 31 Corby Craig Avenue, Bilston EH25 9TL, EH25 — £375,000 • 4 bed • 3 bath • 1349 ft²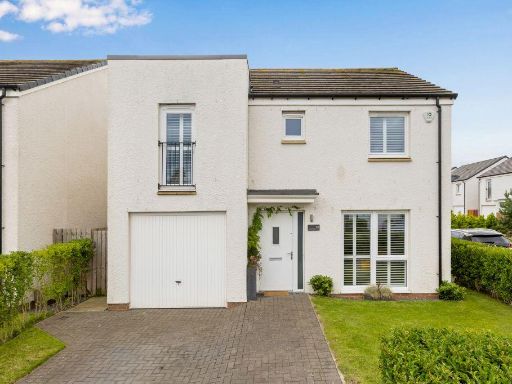 4 bedroom detached house for sale in 10 Princess Mary Road, Craigmillar, Edinburgh, EH16 4FU, EH16 — £325,000 • 4 bed • 2 bath • 1048 ft²
4 bedroom detached house for sale in 10 Princess Mary Road, Craigmillar, Edinburgh, EH16 4FU, EH16 — £325,000 • 4 bed • 2 bath • 1048 ft²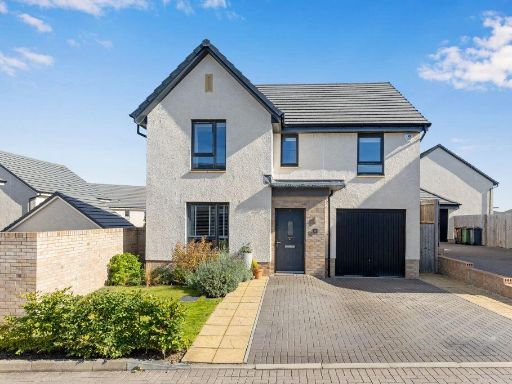 4 bedroom detached house for sale in 4 Ellis Street, Mortonhall, Edinburgh, EH17 8GD, EH17 — £450,000 • 4 bed • 2 bath • 1257 ft²
4 bedroom detached house for sale in 4 Ellis Street, Mortonhall, Edinburgh, EH17 8GD, EH17 — £450,000 • 4 bed • 2 bath • 1257 ft²