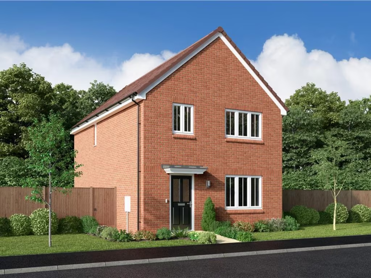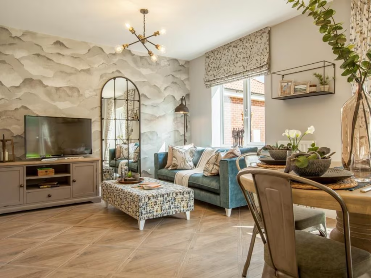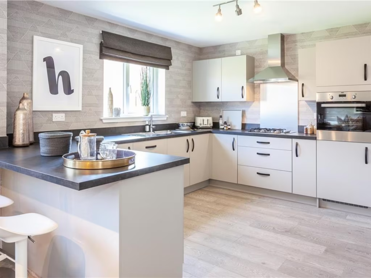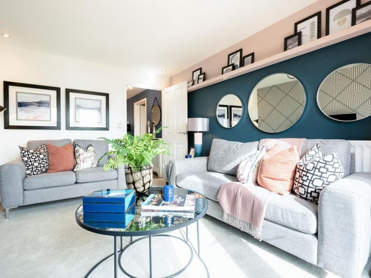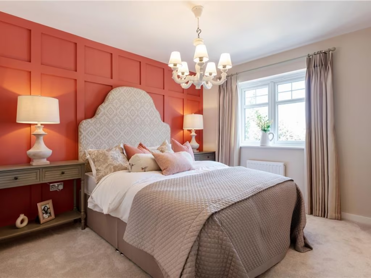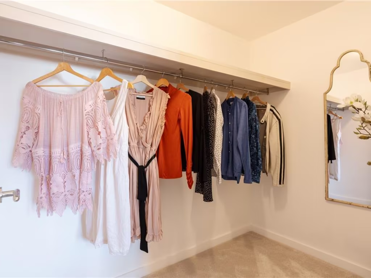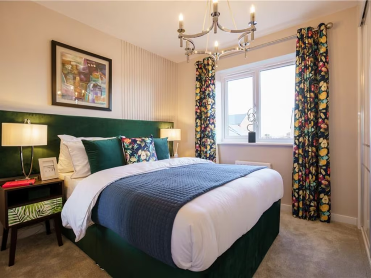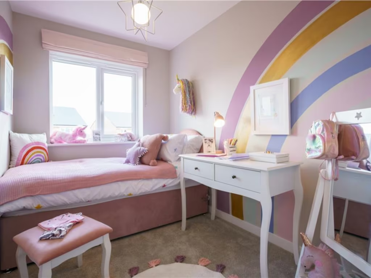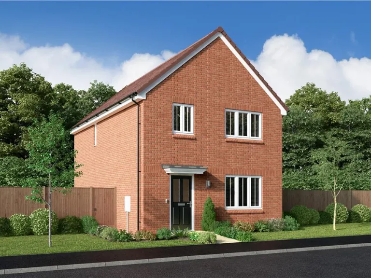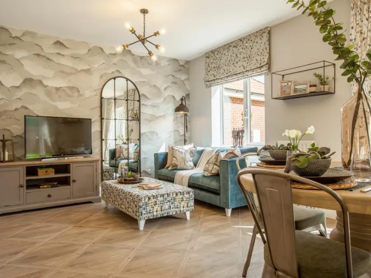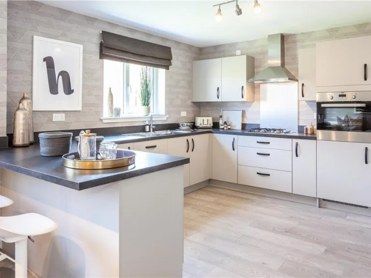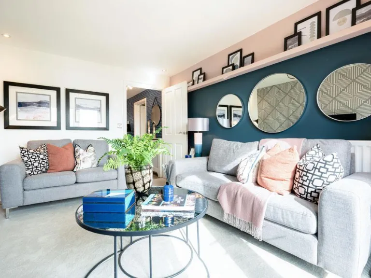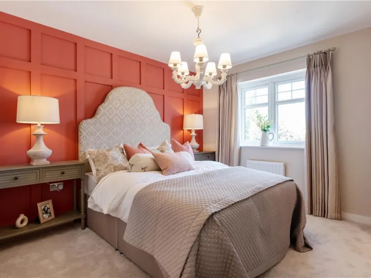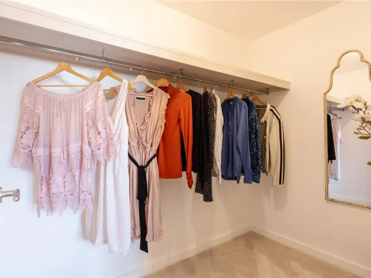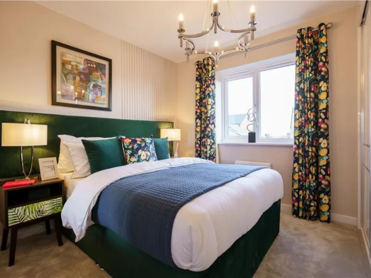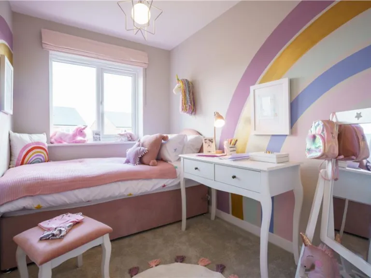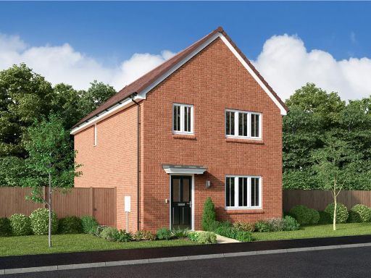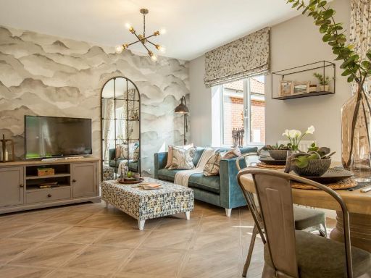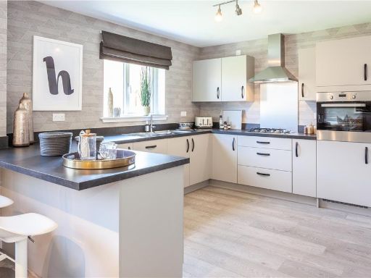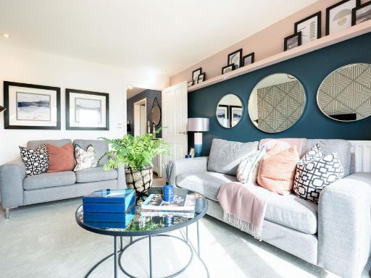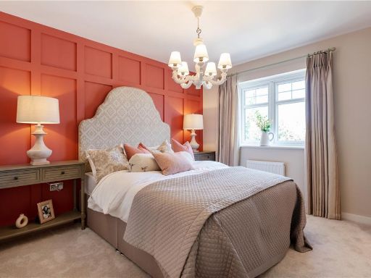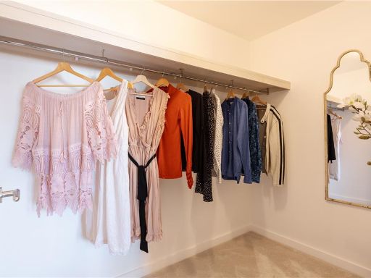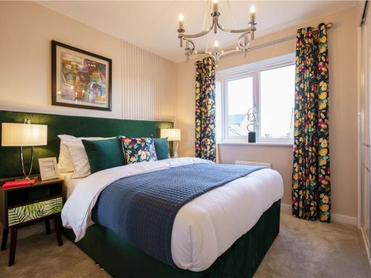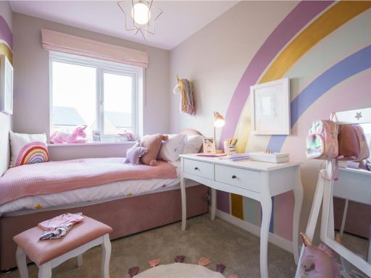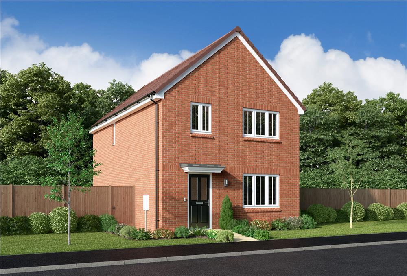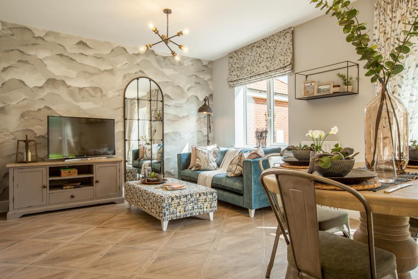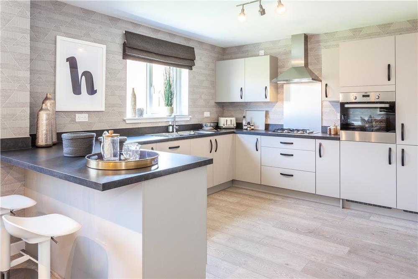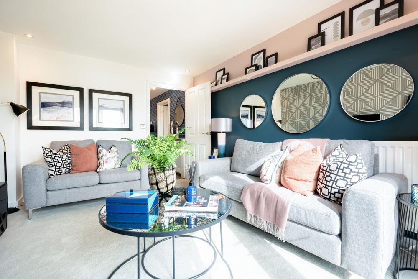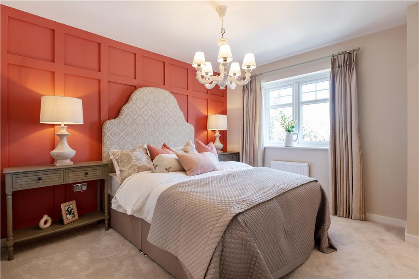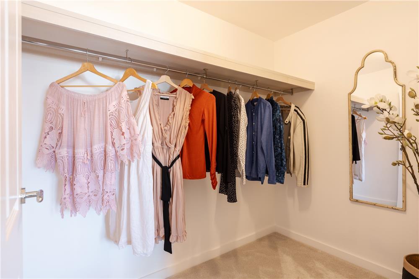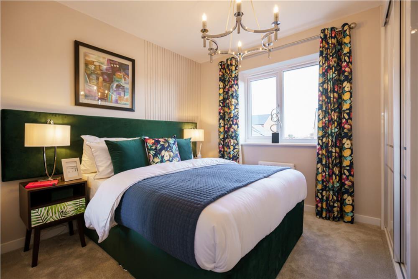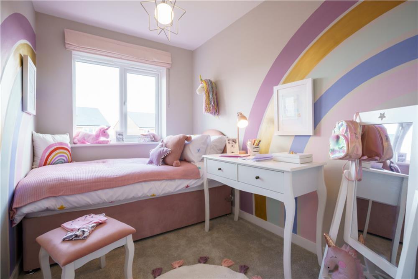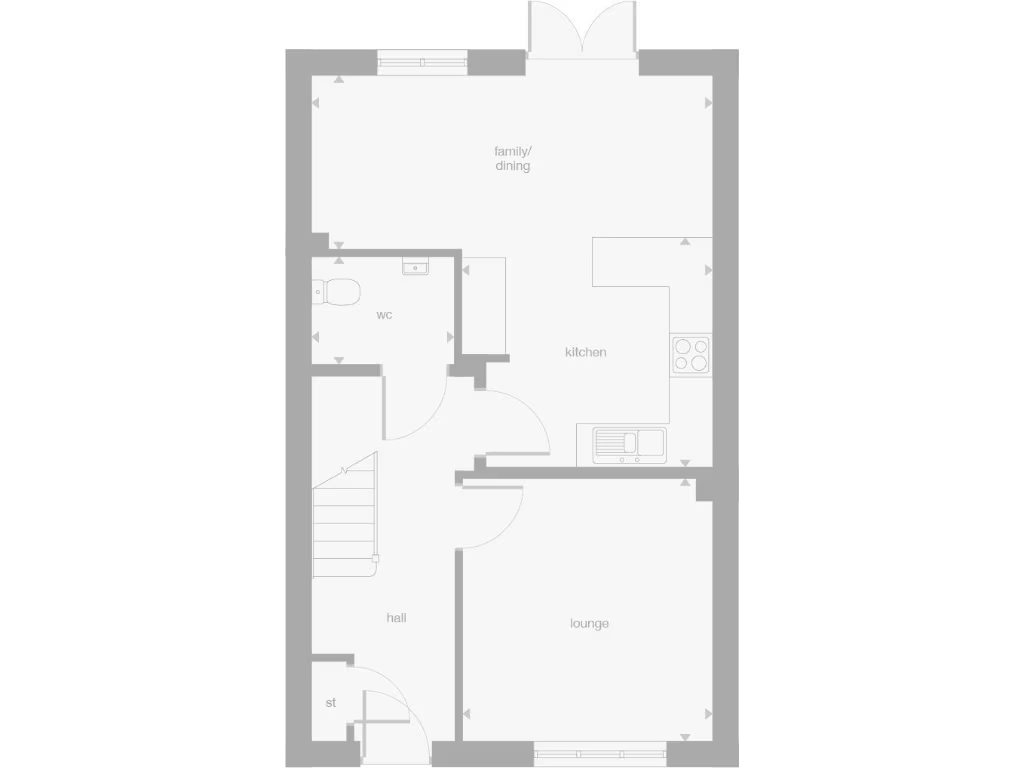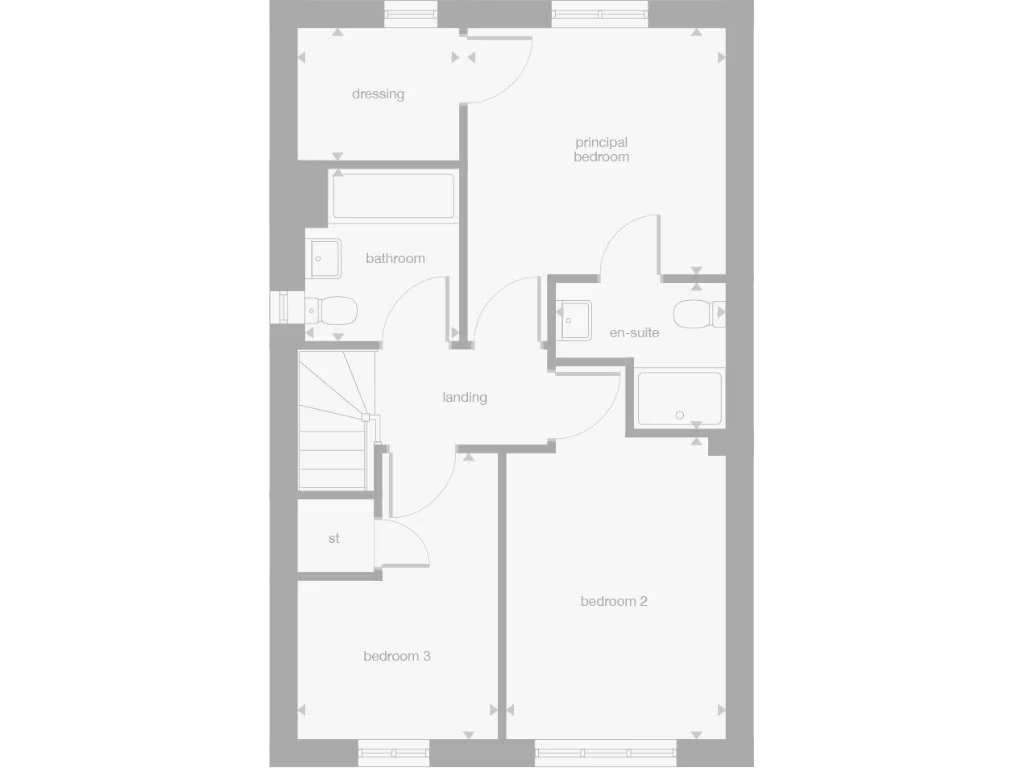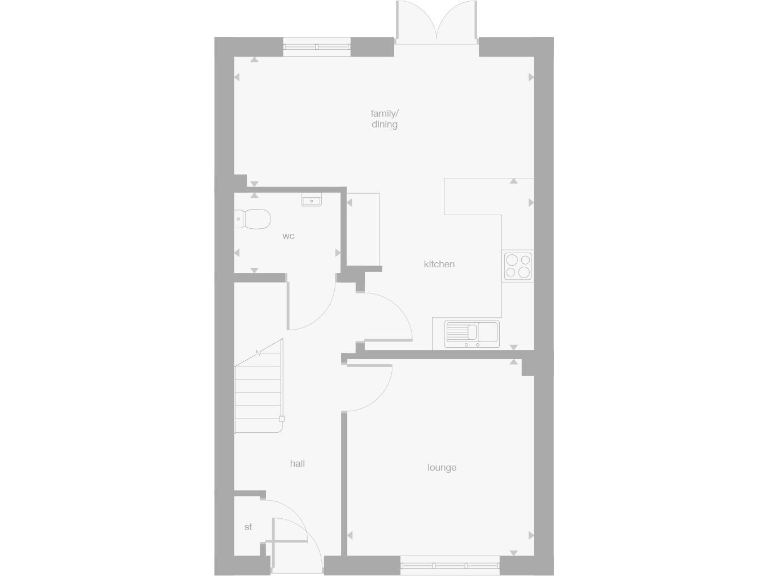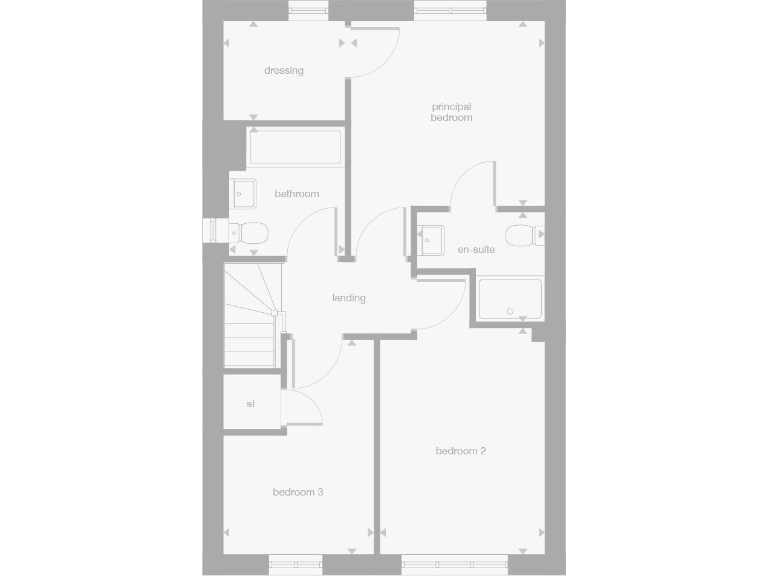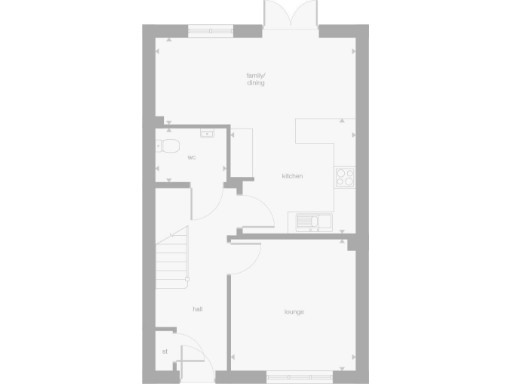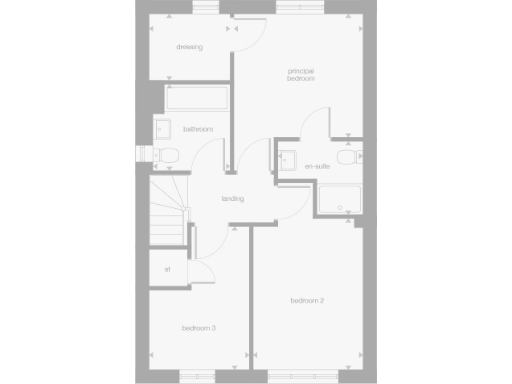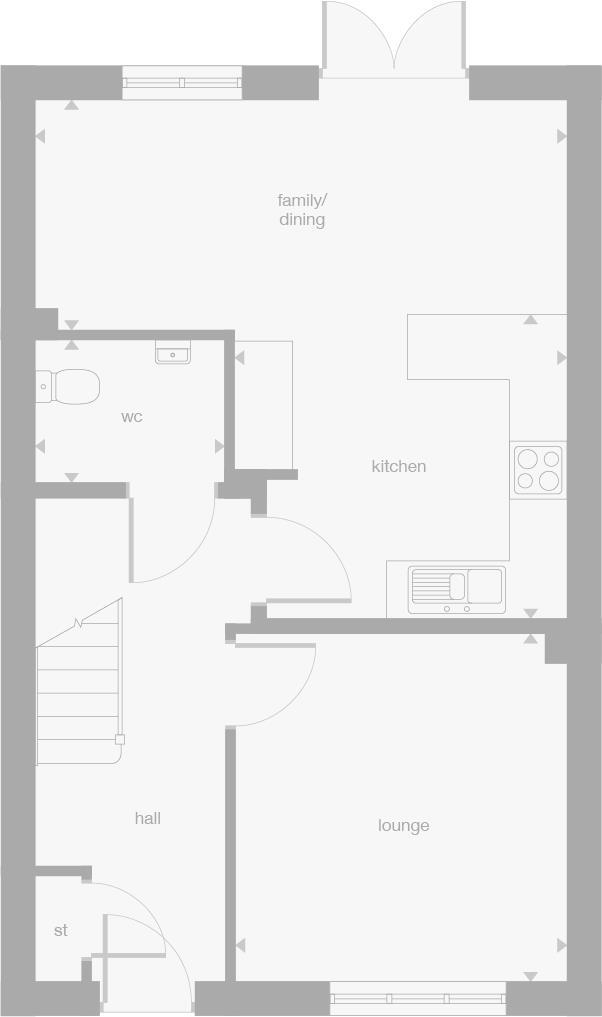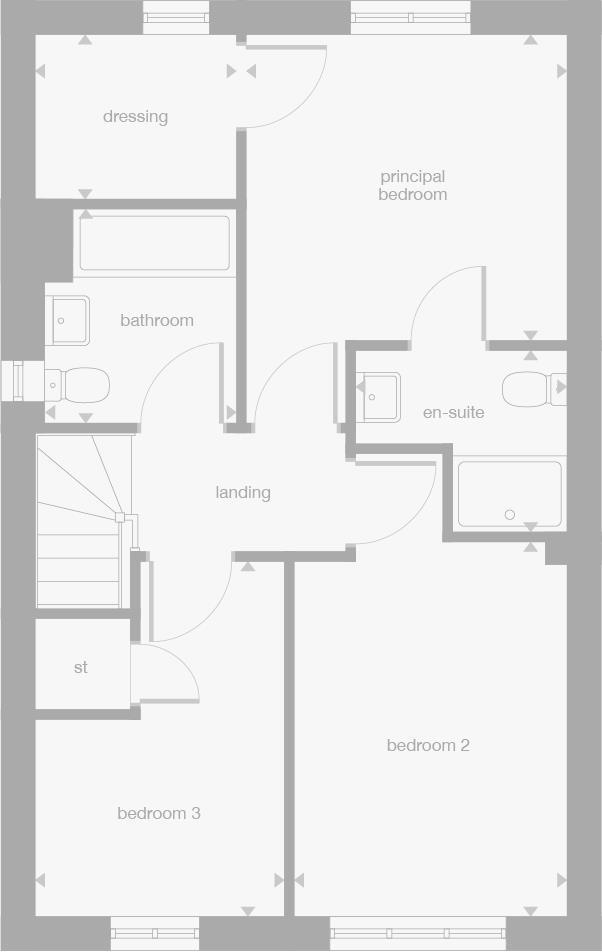Summary - 92 STOTFOLD ROAD ARLESEY SG15 6XR
3 bed 1 bath Detached
Compact new-build detached home with open-plan living and en-suite principal bedroom.
3 bedroom detached new-build with en-suite and dressing room to principal bedroom
Open-plan kitchen/diner with French doors to rear garden
Modest overall size (~701 sq ft); average room proportions
Bedroom 3 ideal as home office; built-in storage present
Single garage and private parking; decent plot but not large grounds
Annual service charge £325; reservation fee applies
Very affluent area, fast broadband and excellent mobile signal
Local schools rated Good; small town / town fringe setting
This modern three-bedroom detached new-build offers compact, low-maintenance family living on a decent plot in Arlesey Gate. The ground floor features an open-plan kitchen/diner with French doors to the garden, a separate lounge and a downstairs WC — practical layout for everyday family life and entertaining.
Upstairs the principal bedroom includes a dressing area and en-suite, while two further bedrooms share a family bathroom. Bedroom 3 is a useful home-office or nursery with built-in storage. The home includes a single garage and parking, and benefits from energy-efficient new-build construction and contemporary finishes.
Note the property’s modest overall size (around 701 sq ft) — room proportions are average and storage is limited compared with larger family homes. There is an annual service charge of £325 and reservation fees apply; council tax band is to be confirmed. The location is a small-town fringe with good broadband and mobile coverage, very affluent surroundings and well-rated local schools, making this a practical choice for young families seeking a low-maintenance new home.
This home will suit buyers prioritising modern specification, an open-plan family space and a manageable plot rather than larger rooms or extensive grounds. Buyers should confirm exact layout, finishes and warranties associated with the new-build purchase before committing.
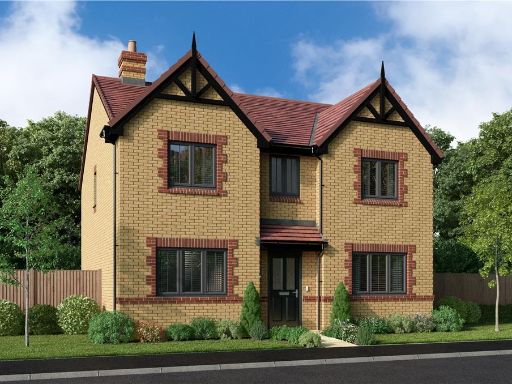 4 bedroom detached house for sale in Stotfold Road,
Arlesey,
SG15 6XR, SG15 — £675,000 • 4 bed • 1 bath • 959 ft²
4 bedroom detached house for sale in Stotfold Road,
Arlesey,
SG15 6XR, SG15 — £675,000 • 4 bed • 1 bath • 959 ft²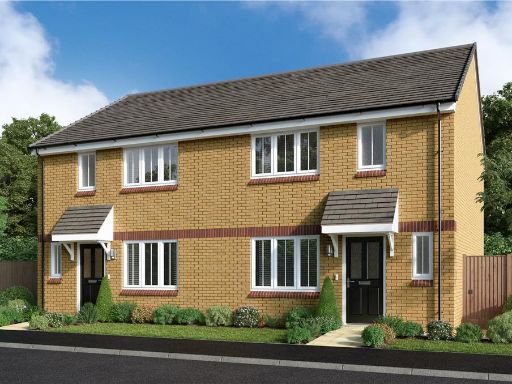 3 bedroom semi-detached house for sale in Stotfold Road,
Arlesey,
SG15 6XR, SG15 — £455,000 • 3 bed • 1 bath • 624 ft²
3 bedroom semi-detached house for sale in Stotfold Road,
Arlesey,
SG15 6XR, SG15 — £455,000 • 3 bed • 1 bath • 624 ft²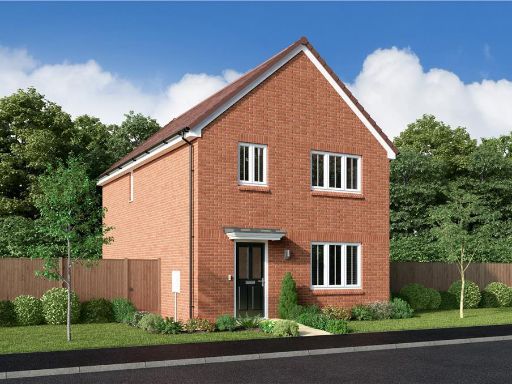 3 bedroom detached house for sale in Stotfold Road,
Arlesey,
SG15 6XR, SG15 — £495,000 • 3 bed • 1 bath • 701 ft²
3 bedroom detached house for sale in Stotfold Road,
Arlesey,
SG15 6XR, SG15 — £495,000 • 3 bed • 1 bath • 701 ft²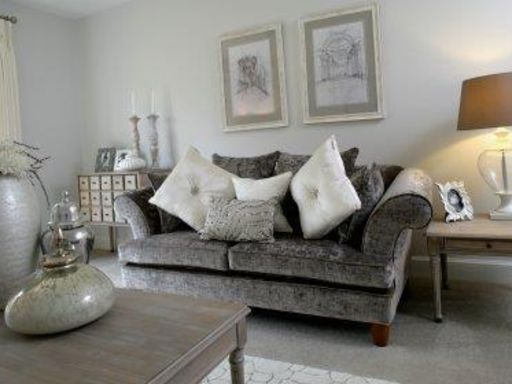 3 bedroom mews property for sale in Stotfold Road,
Arlesey,
SG15 6XR, SG15 — £505,000 • 3 bed • 1 bath • 701 ft²
3 bedroom mews property for sale in Stotfold Road,
Arlesey,
SG15 6XR, SG15 — £505,000 • 3 bed • 1 bath • 701 ft²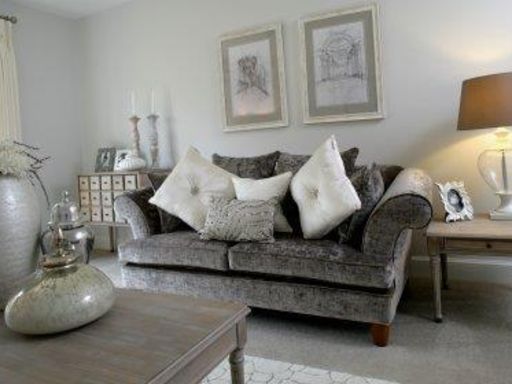 3 bedroom mews property for sale in Stotfold Road,
Arlesey,
SG15 6XR, SG15 — £495,000 • 3 bed • 1 bath • 701 ft²
3 bedroom mews property for sale in Stotfold Road,
Arlesey,
SG15 6XR, SG15 — £495,000 • 3 bed • 1 bath • 701 ft²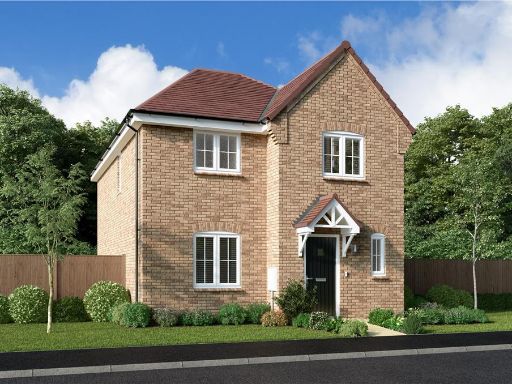 3 bedroom detached house for sale in Stotfold Road,
Arlesey,
SG15 6XR, SG15 — £520,000 • 3 bed • 1 bath • 551 ft²
3 bedroom detached house for sale in Stotfold Road,
Arlesey,
SG15 6XR, SG15 — £520,000 • 3 bed • 1 bath • 551 ft²