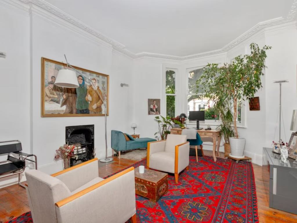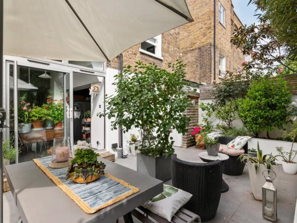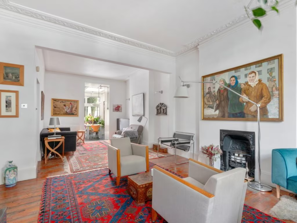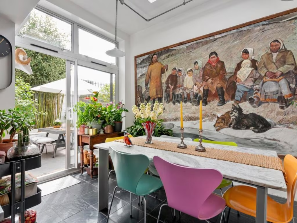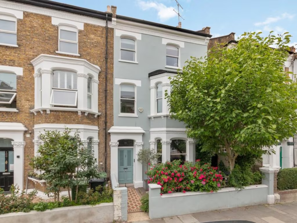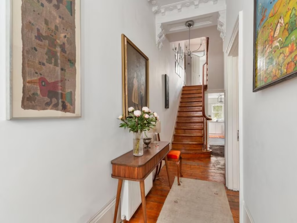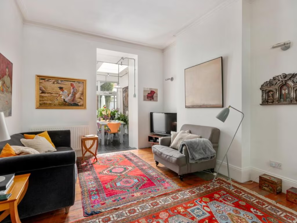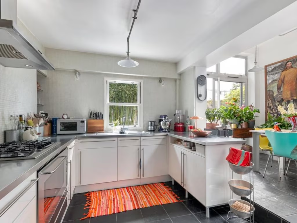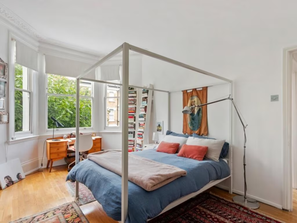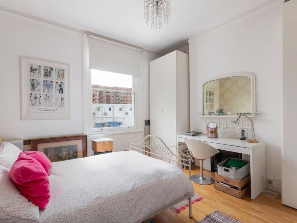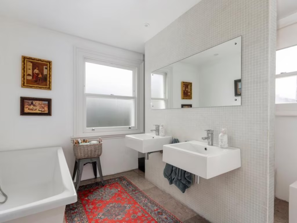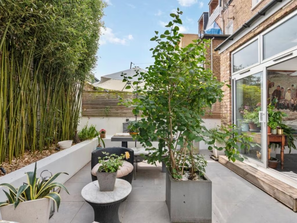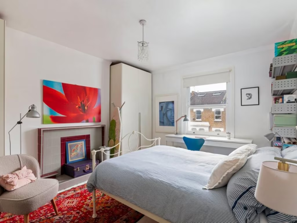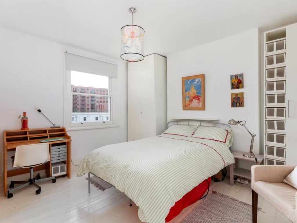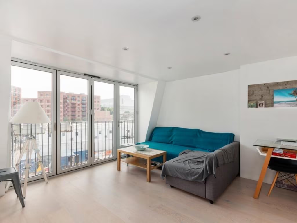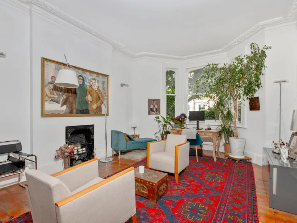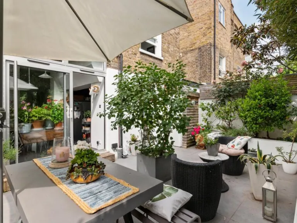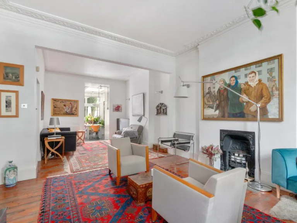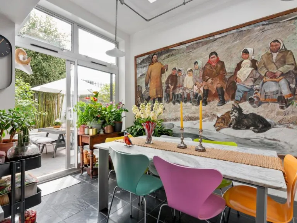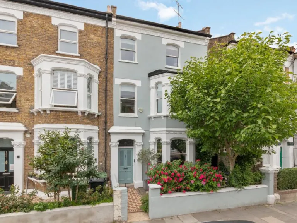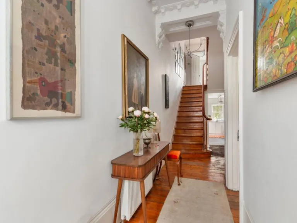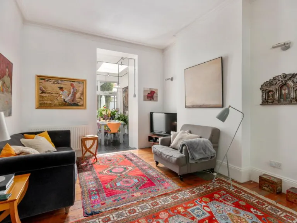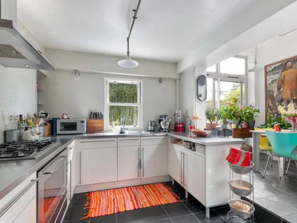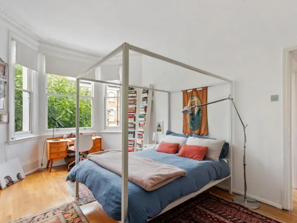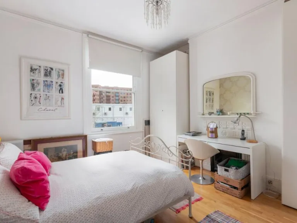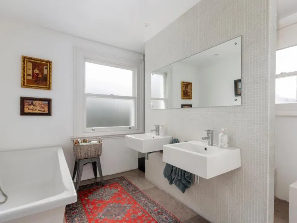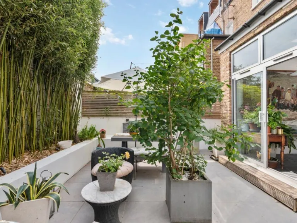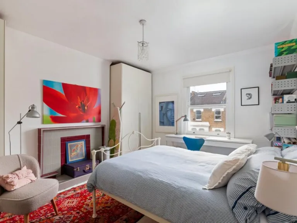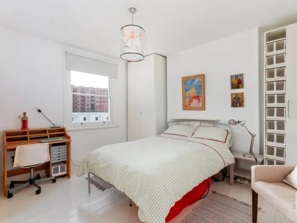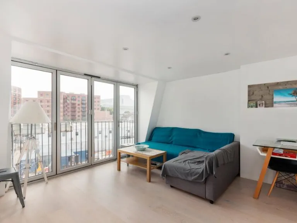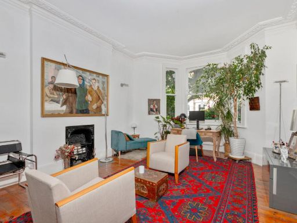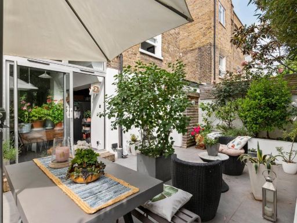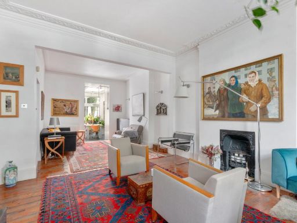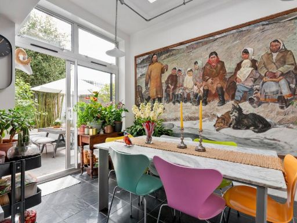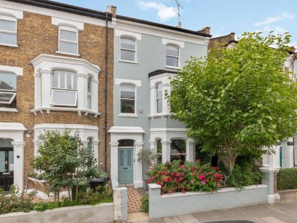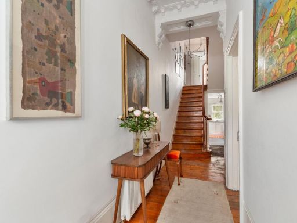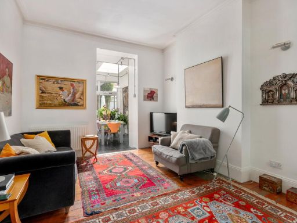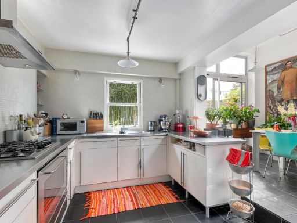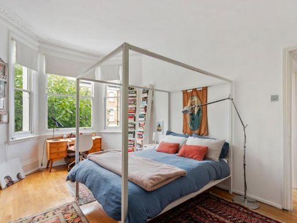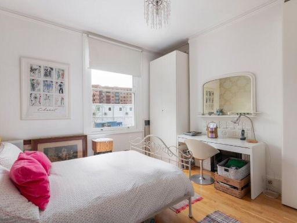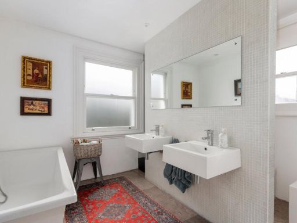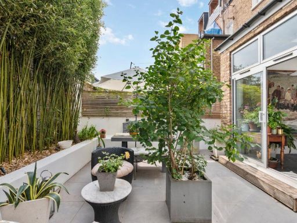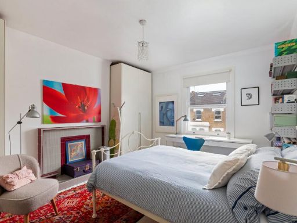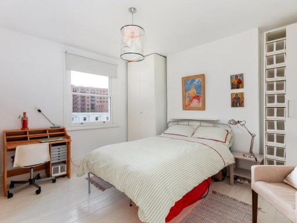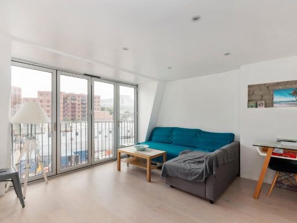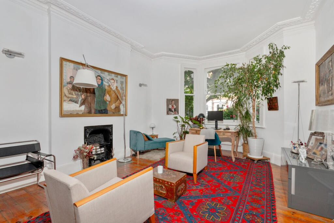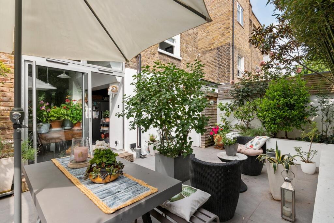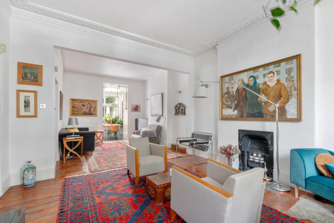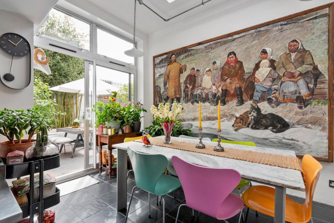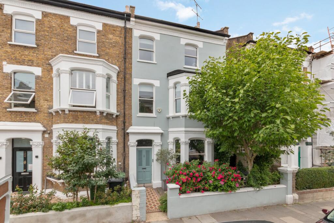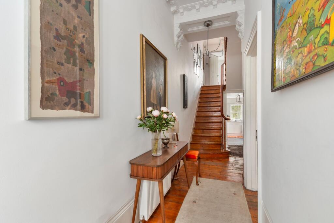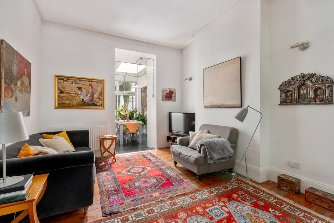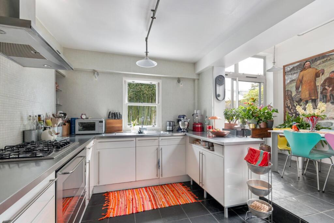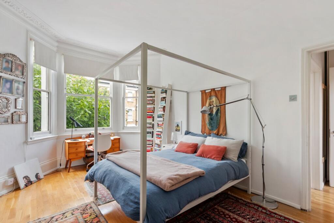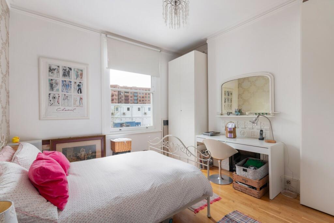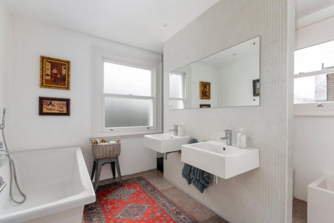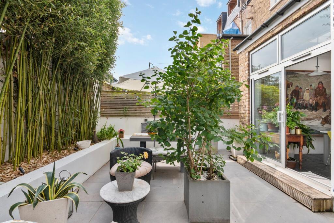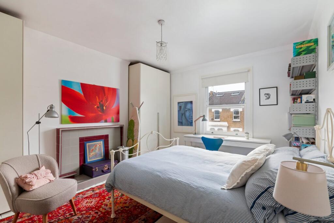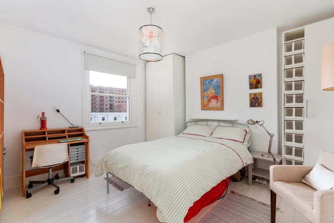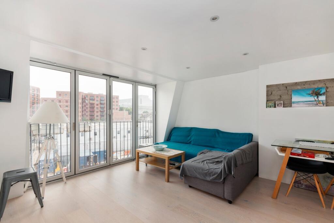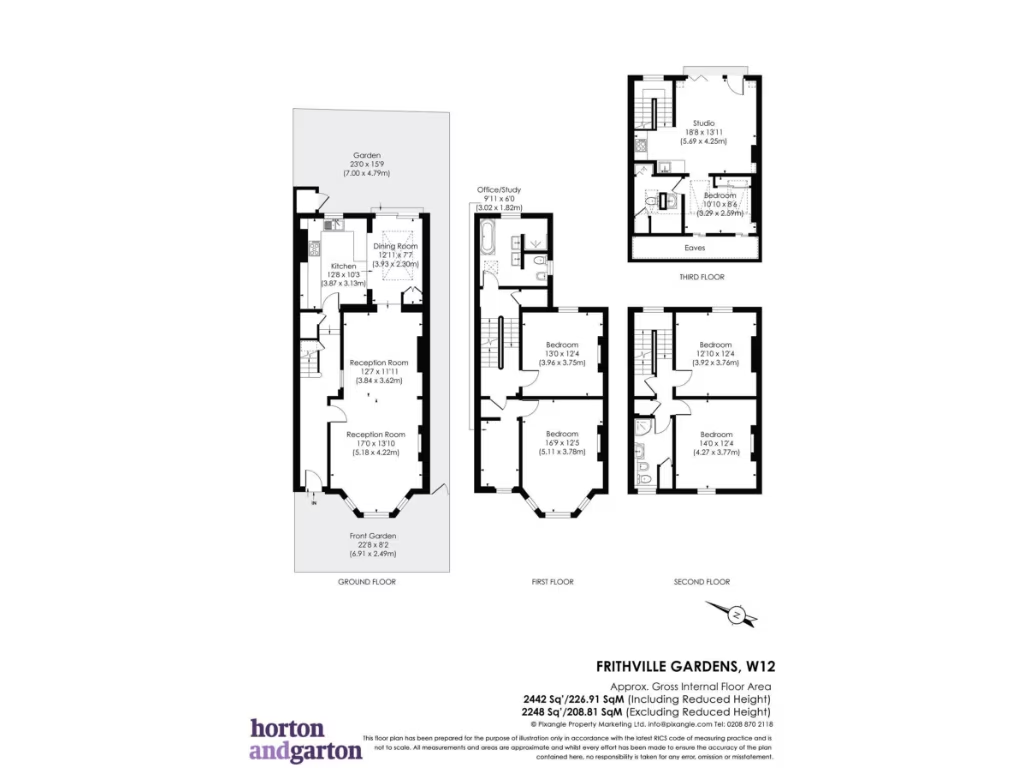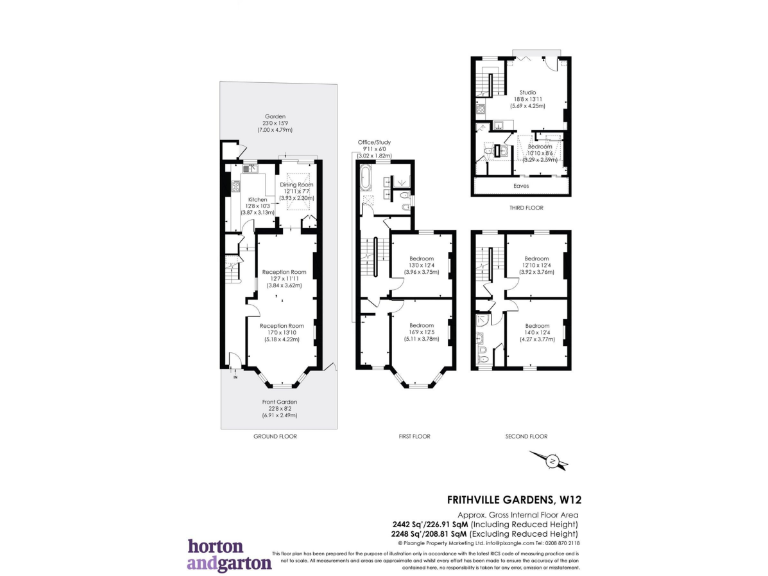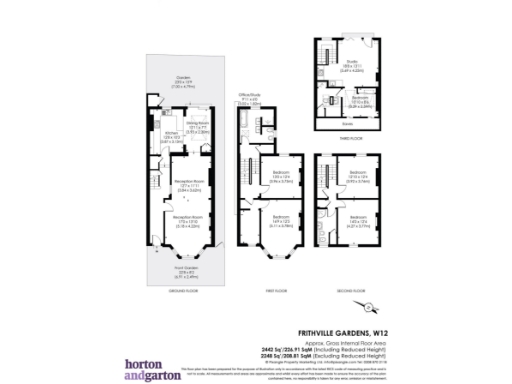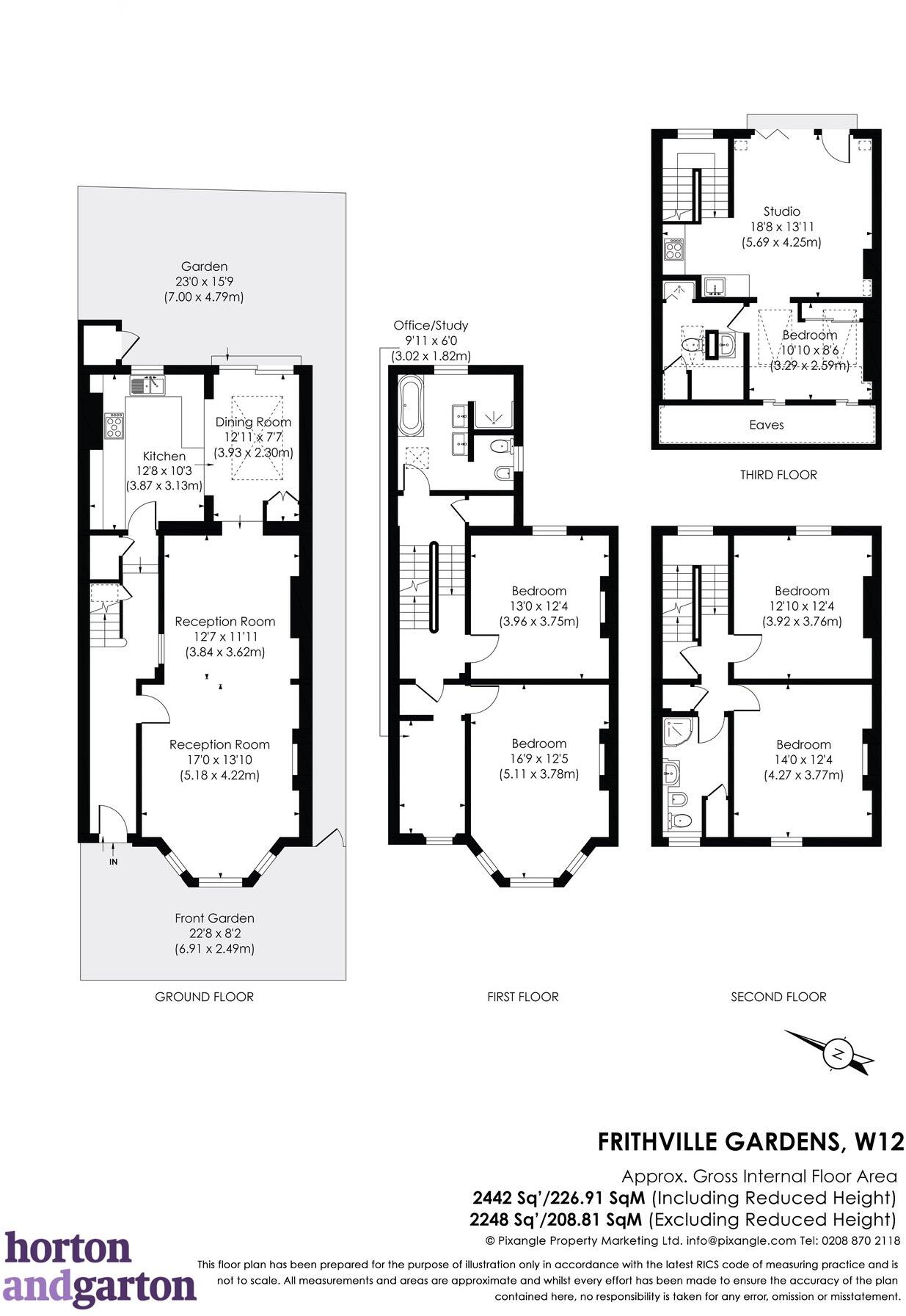Summary - 98 FRITHVILLE GARDENS LONDON W12 7JW
5 bed 3 bath End of Terrace
Spacious five-bedroom Victorian home with studio, garden and central Shepherd’s Bush location.
Five double bedrooms and three bathrooms across four floors
Freehold Victorian end-of-terrace, circa 2,248 sq ft (208.8 sqm)
East-facing 23' x 15'9 walled patio garden, low-maintenance
Top-floor studio with kitchenette — suitable for guests or rental
EPC C; solid brick walls assumed uninsulated — energy upgrades likely
Council Tax Band G — relatively expensive running costs
Quiet no-through road close to Westfield and transport links
Local area records higher crime; consider security measures
This handsome Victorian end-of-terrace offers generous, flexible family accommodation across four floors, combining original period detail with contemporary living space. High corniced ceilings, bay-fronted reception rooms and wood floors give the house strong character; a large open kitchen flows onto an east-facing walled garden for morning sun and easy indoor–outdoor family living.
The layout includes five bedrooms, three bathrooms and a self-contained top-floor studio with kitchenette — ideal for guests, a live-in carer or rental income. At about 2,248 sq ft (208.8 sqm) the home suits growing families who need separate play, work and sleeping zones, while the freehold tenure provides long-term control over the property.
Practical considerations to note: the property is a solid-brick Victorian build with no confirmed wall insulation, and the EPC is C, so energy upgrades could be needed and will add cost. Council Tax is Band G and the local area records higher crime levels; buyers should budget for security and running costs.
Positioned on a quiet no-through road in Shepherd’s Bush, the house is within easy reach of Westfield, Shepherd’s Bush Green and multiple transport links, plus several highly rated primary schools. The garden is low-maintenance and private, but the overall plot is modest by suburban standards — it’s a large house on a typical inner-London footprint.
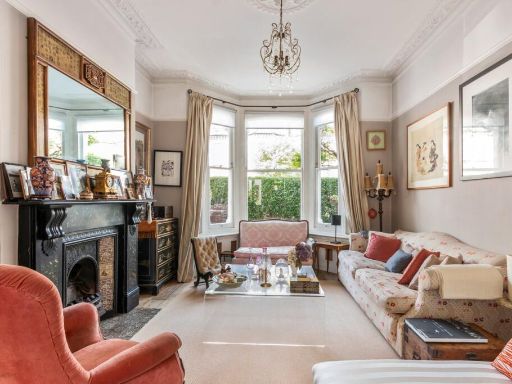 5 bedroom terraced house for sale in Ingersoll Road, Shepherd's Bush, London, W12 — £1,500,000 • 5 bed • 3 bath • 1894 ft²
5 bedroom terraced house for sale in Ingersoll Road, Shepherd's Bush, London, W12 — £1,500,000 • 5 bed • 3 bath • 1894 ft²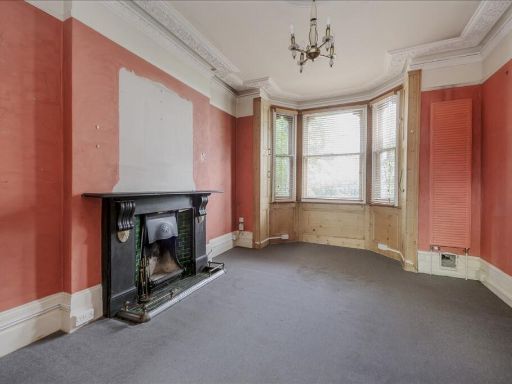 5 bedroom house for sale in Frithville Gardens, Shepherd's Bush W12 — £1,550,000 • 5 bed • 3 bath • 2307 ft²
5 bedroom house for sale in Frithville Gardens, Shepherd's Bush W12 — £1,550,000 • 5 bed • 3 bath • 2307 ft²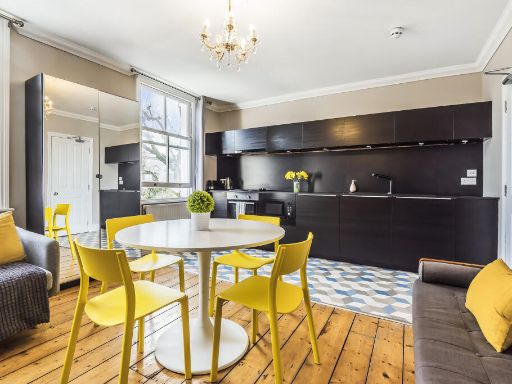 7 bedroom terraced house for sale in Loftus Road, Shepherds Bush, London, W12 — £1,850,000 • 7 bed • 4 bath • 2551 ft²
7 bedroom terraced house for sale in Loftus Road, Shepherds Bush, London, W12 — £1,850,000 • 7 bed • 4 bath • 2551 ft²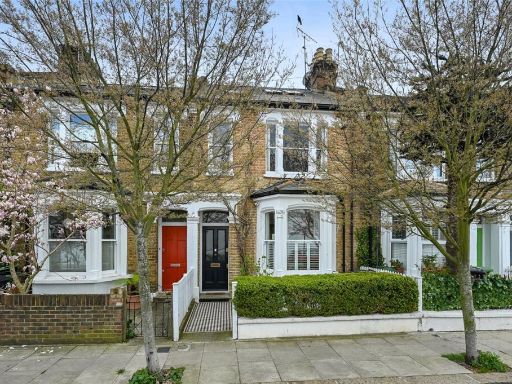 3 bedroom terraced house for sale in Bloemfontein Avenue, London, W12 — £1,450,000 • 3 bed • 2 bath • 1724 ft²
3 bedroom terraced house for sale in Bloemfontein Avenue, London, W12 — £1,450,000 • 3 bed • 2 bath • 1724 ft²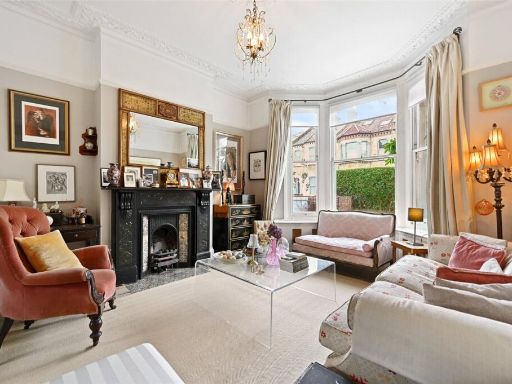 5 bedroom terraced house for sale in Ingersoll Road, London, W12 — £1,500,000 • 5 bed • 3 bath • 2030 ft²
5 bedroom terraced house for sale in Ingersoll Road, London, W12 — £1,500,000 • 5 bed • 3 bath • 2030 ft²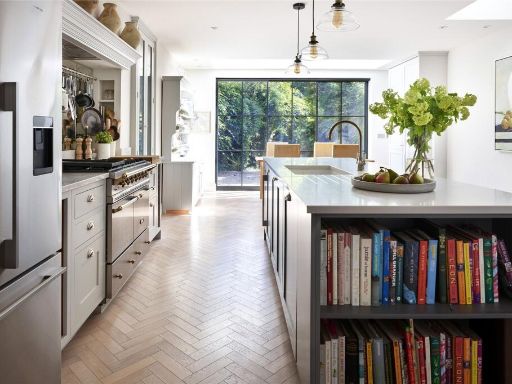 4 bedroom terraced house for sale in Ormiston Grove, London, W12 — £2,050,000 • 4 bed • 5 bath • 2502 ft²
4 bedroom terraced house for sale in Ormiston Grove, London, W12 — £2,050,000 • 4 bed • 5 bath • 2502 ft²