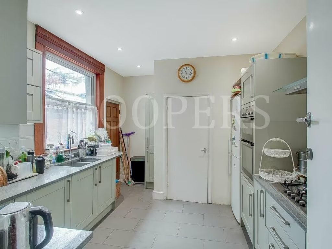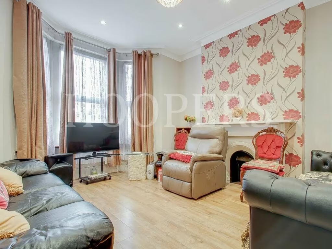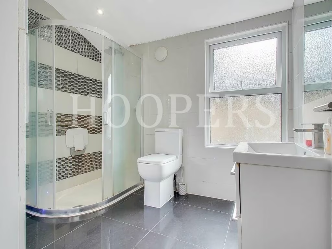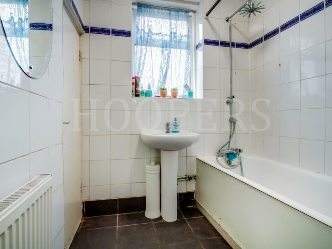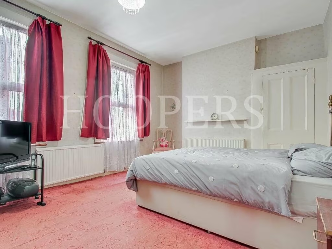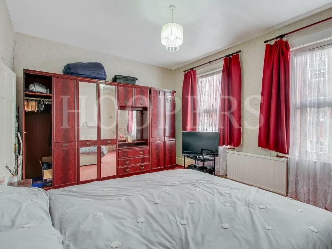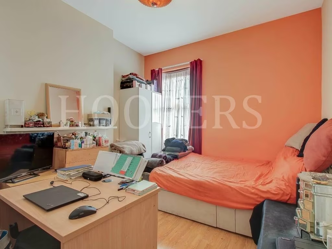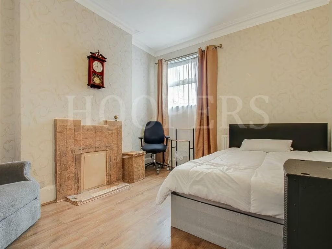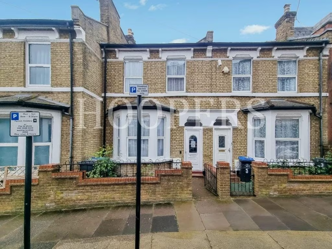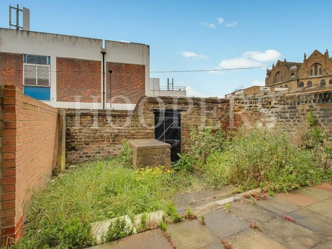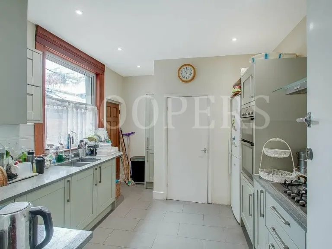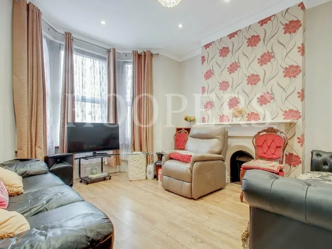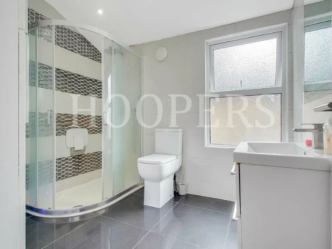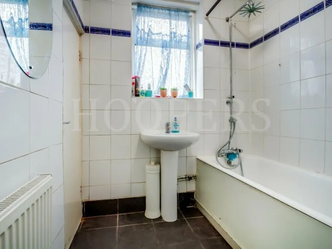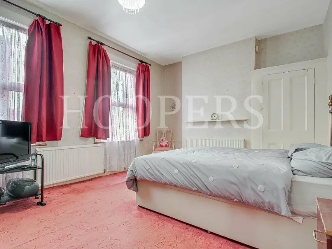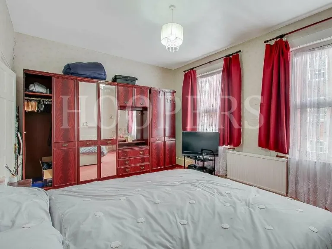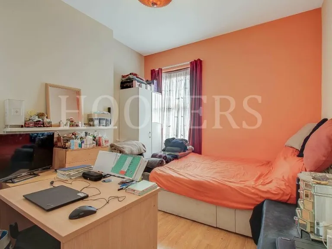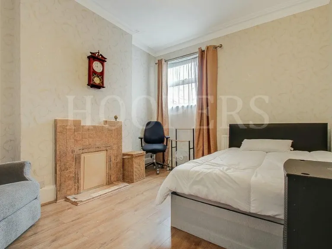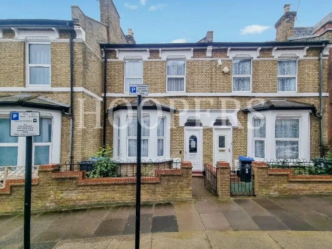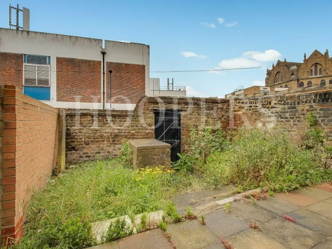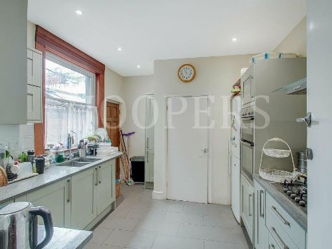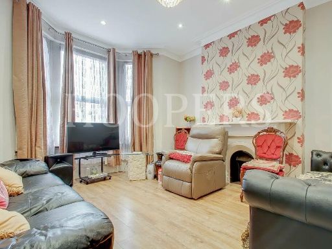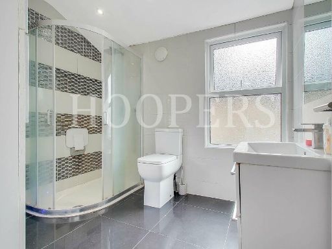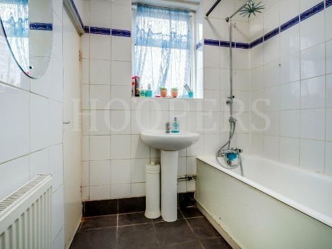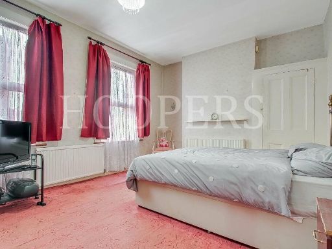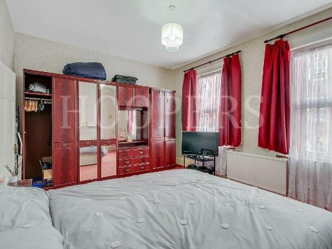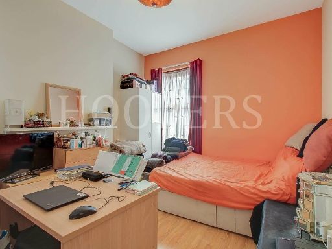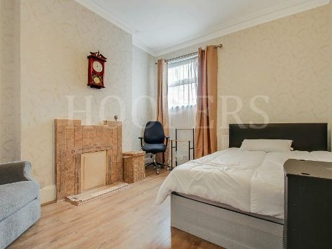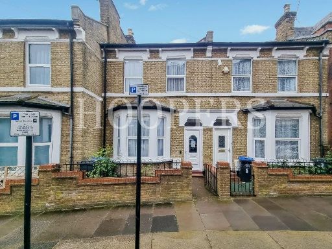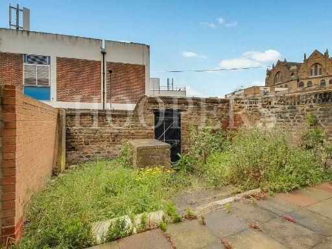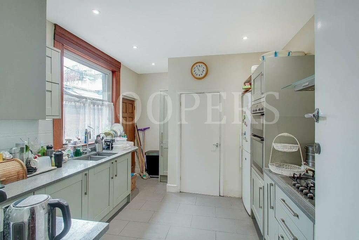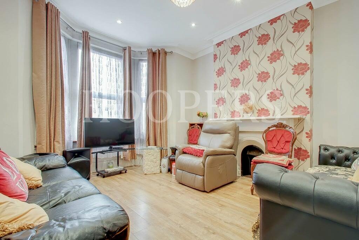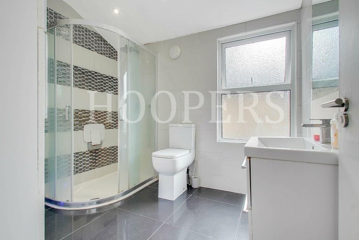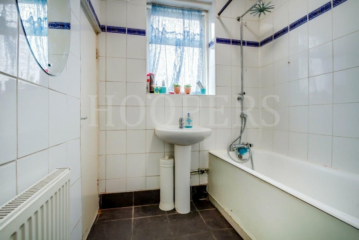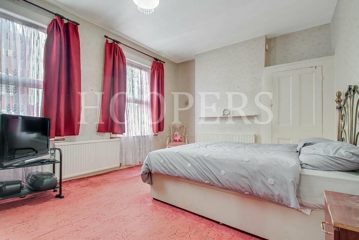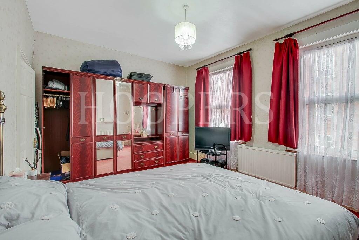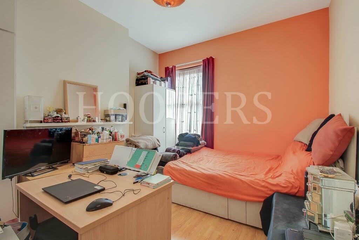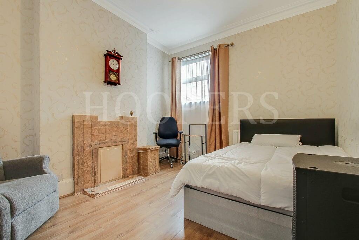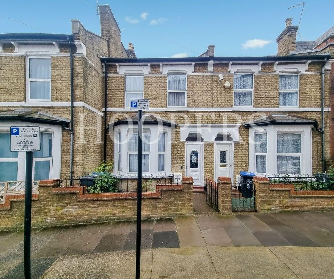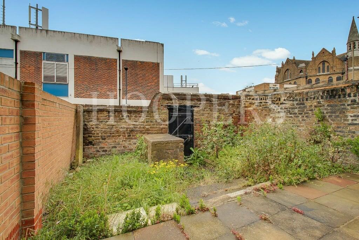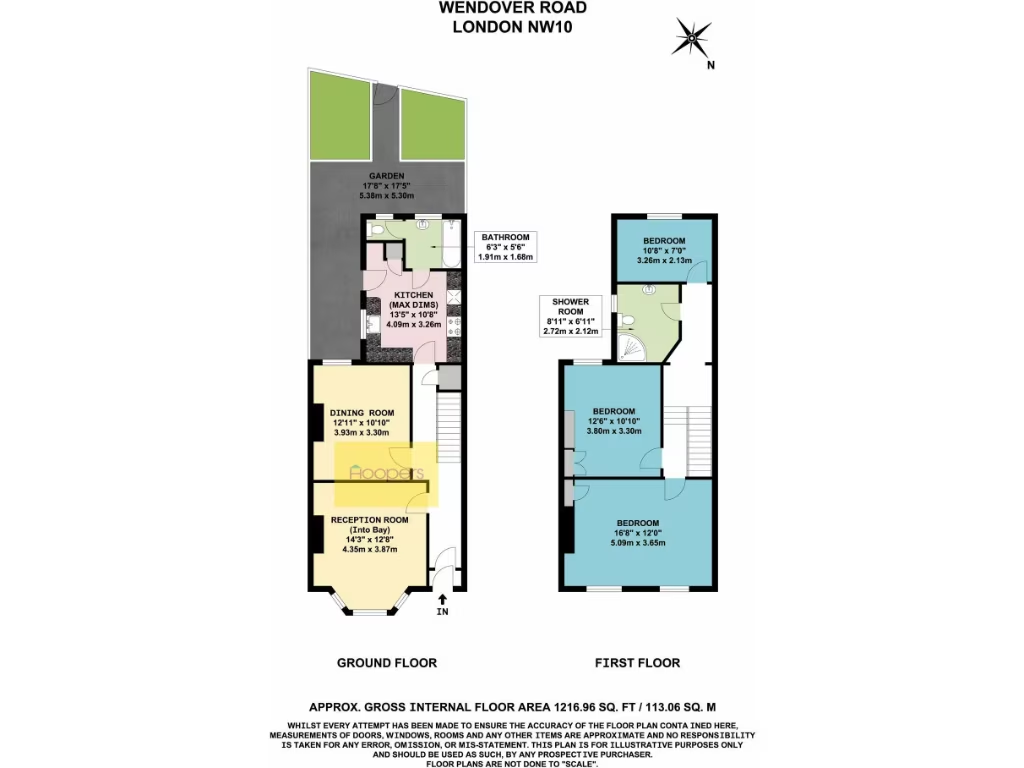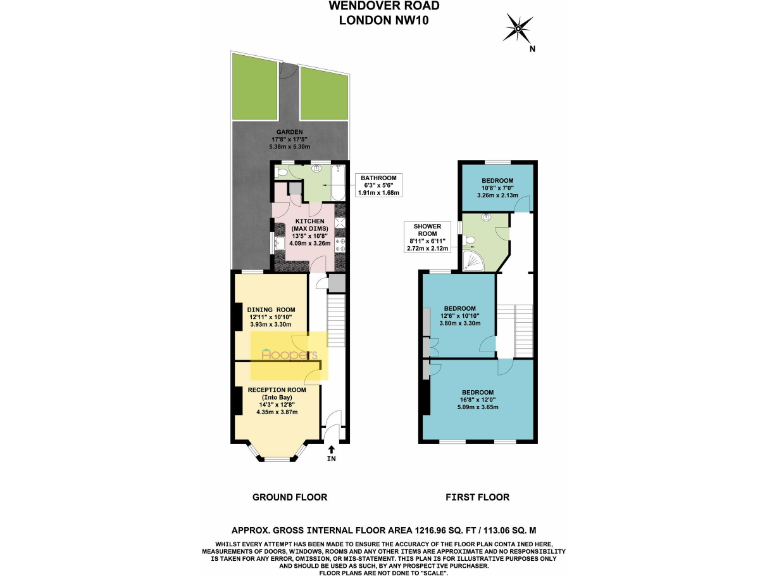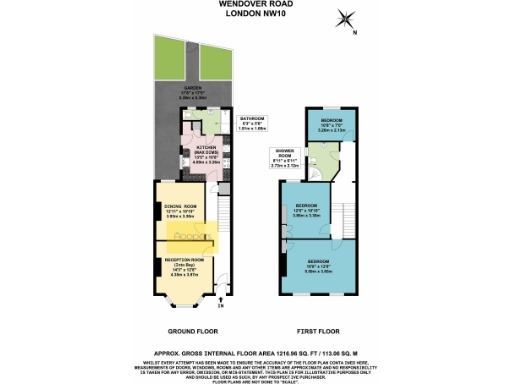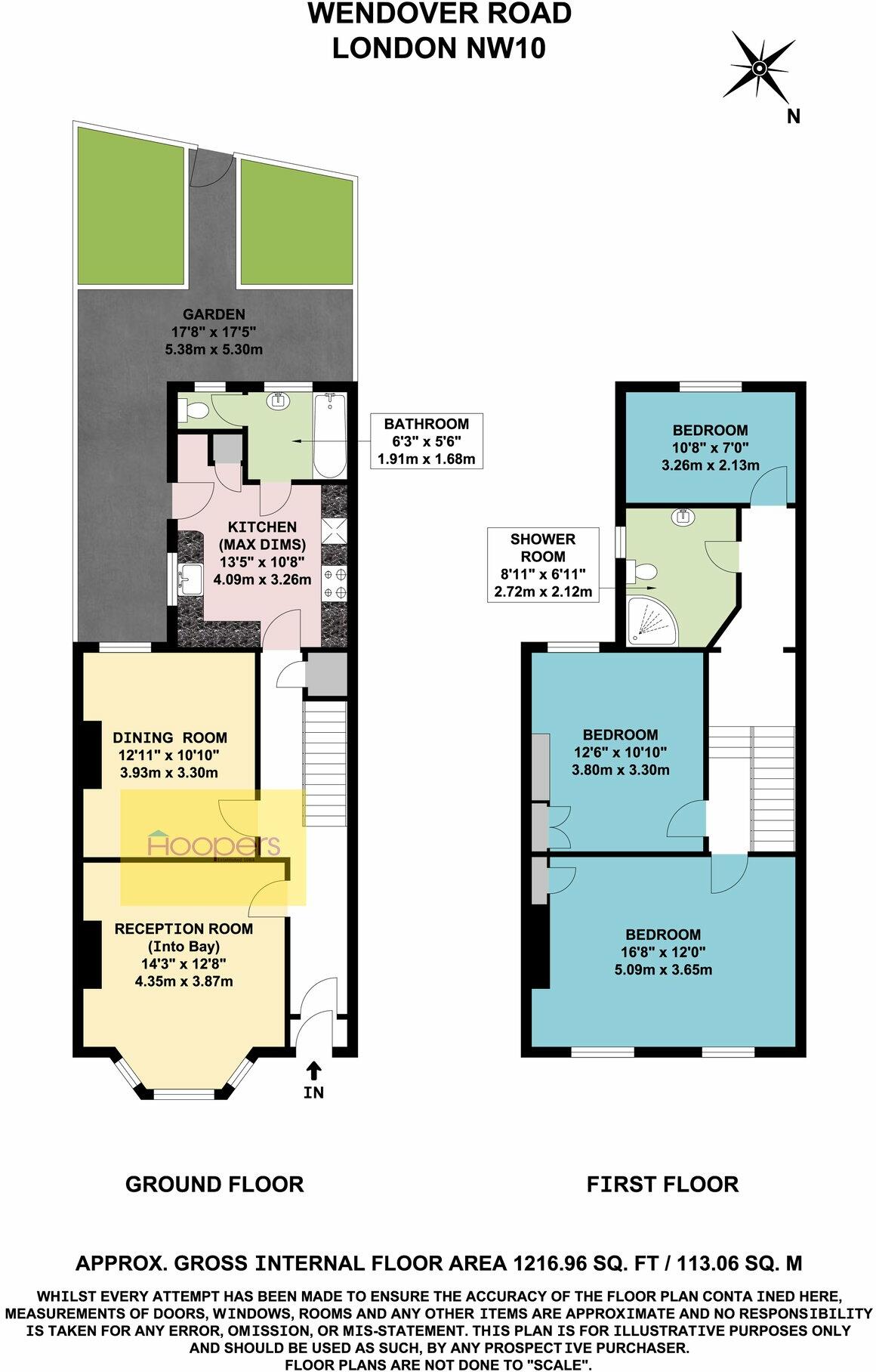Summary - 5 Wendover Road NW10 4RT
3 bed 2 bath Terraced
Victorian three-bed terrace with garden and strong refurbishment potential near Harlesden station.
Three bedrooms and two bathrooms across 1,217 sq ft freehold layout
Bay-front lounge, separate dining room and usable kitchen
Decent rear garden with southerly aspect, good outdoor space
Gas central heating and double glazing (installed before 2002)
Requires renovation throughout; opportunity to modernise and extend potential
No wall insulation presumed; likely thermal upgrades needed
Higher local crime levels; consider security improvements
Council tax above average — factor into running costs
Set over two storeys, this Victorian-style mid-terrace offers 1,217 sq ft of adaptable family living in central Harlesden. The house retains period appeal — a bay-fronted lounge with fireplace, separate dining room, and a practical kitchen — and benefits from gas central heating and double glazing. A decent rear courtyard garden with a southerly aspect provides usable outdoor space.
The layout suits growing households or buy-to-let investors: three bedrooms and two bathrooms provide flexibility for families, sharers or rental configurations. The property is freehold and sits within easy walking distance of Harlesden High Street, local shops and bus links, with the Bakerloo Line station nearby for central London commutes.
Important to note: the house needs renovation and updating throughout, and wall insulation is presumed absent. Double glazing appears to pre-date 2002. The area records higher crime levels and council tax is above average — factors to weigh when budgeting for refurbishment and security improvements.
For buyers prepared to invest time and money, the property offers clear scope to modernise and add value while retaining period character. It will particularly appeal to families seeking space near schools and transport, or investors targeting refurbishment opportunities in a well-connected, inner-city neighbourhood.
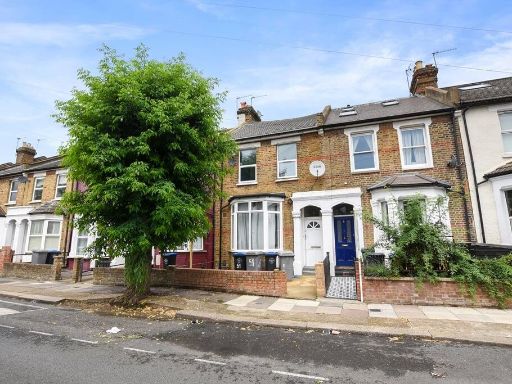 3 bedroom terraced house for sale in Buckingham Road, London, NW10 — £725,000 • 3 bed • 1 bath • 1147 ft²
3 bedroom terraced house for sale in Buckingham Road, London, NW10 — £725,000 • 3 bed • 1 bath • 1147 ft²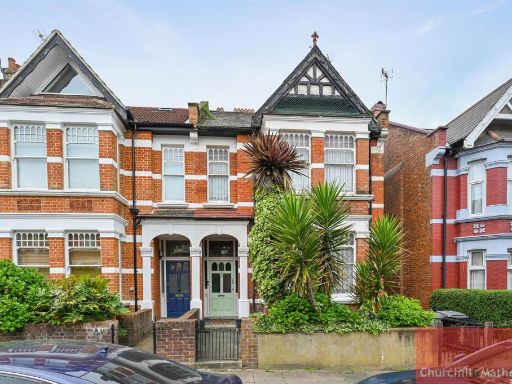 4 bedroom house for sale in Harlesden Gardens, London, NW10 — £900,000 • 4 bed • 2 bath • 2277 ft²
4 bedroom house for sale in Harlesden Gardens, London, NW10 — £900,000 • 4 bed • 2 bath • 2277 ft²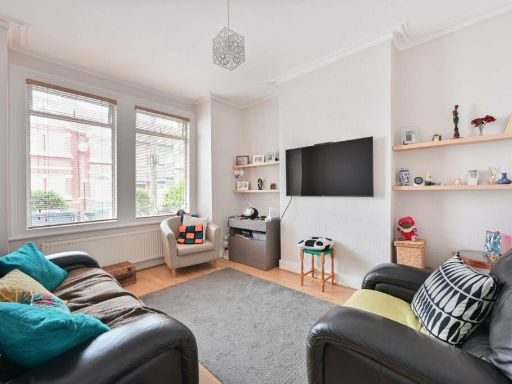 3 bedroom terraced house for sale in Hazeldean Road, Harlesden, London, NW10 — £600,000 • 3 bed • 1 bath • 905 ft²
3 bedroom terraced house for sale in Hazeldean Road, Harlesden, London, NW10 — £600,000 • 3 bed • 1 bath • 905 ft²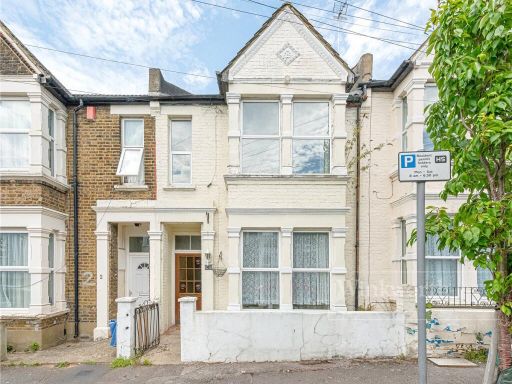 3 bedroom terraced house for sale in Minet Gardens, London, NW10 — £650,000 • 3 bed • 1 bath • 1344 ft²
3 bedroom terraced house for sale in Minet Gardens, London, NW10 — £650,000 • 3 bed • 1 bath • 1344 ft²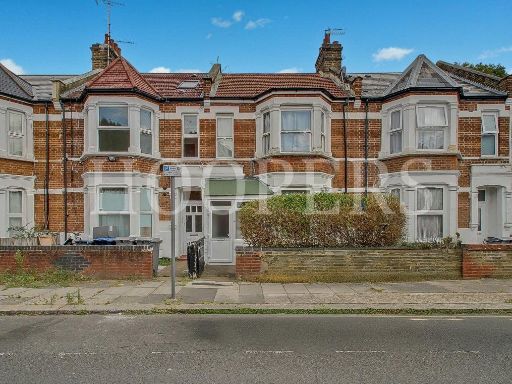 3 bedroom terraced house for sale in West Ella Road, London, NW10 — £585,000 • 3 bed • 2 bath • 1540 ft²
3 bedroom terraced house for sale in West Ella Road, London, NW10 — £585,000 • 3 bed • 2 bath • 1540 ft²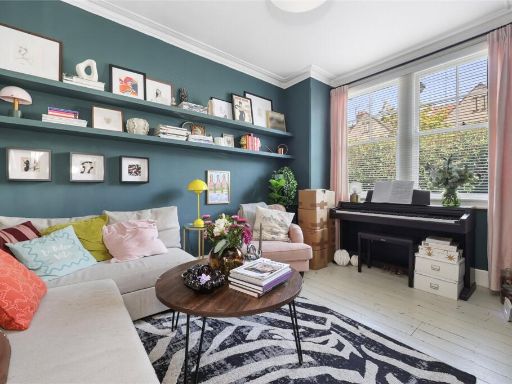 3 bedroom apartment for sale in Harlesden Gardens, Harlesden, NW10 — £825,000 • 3 bed • 1 bath • 1000 ft²
3 bedroom apartment for sale in Harlesden Gardens, Harlesden, NW10 — £825,000 • 3 bed • 1 bath • 1000 ft²