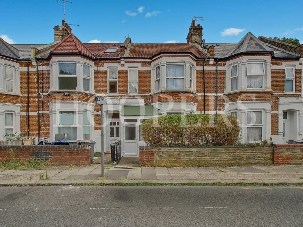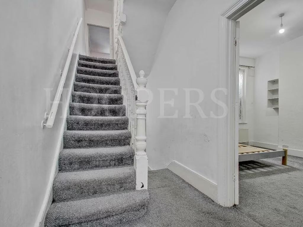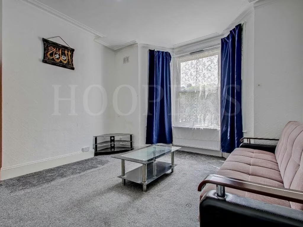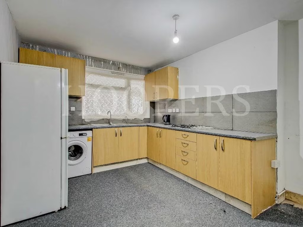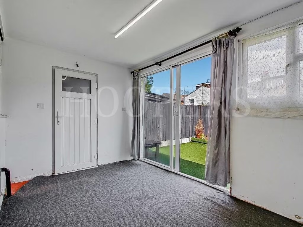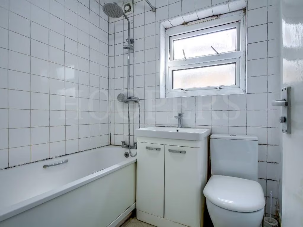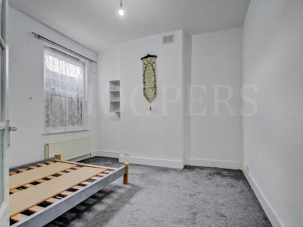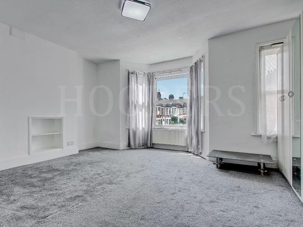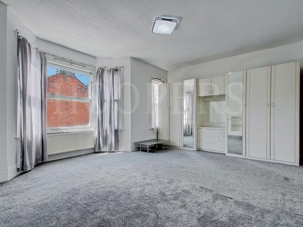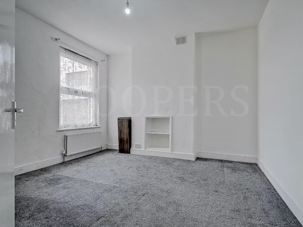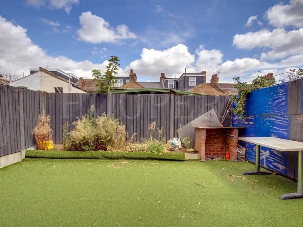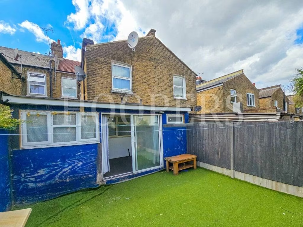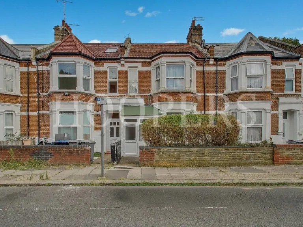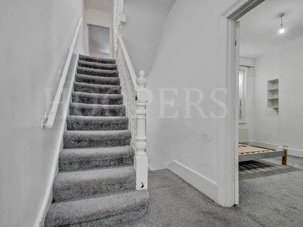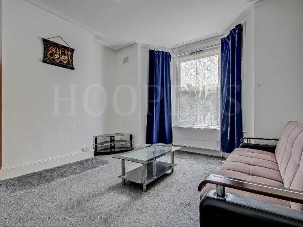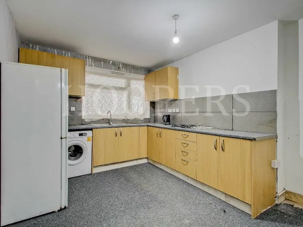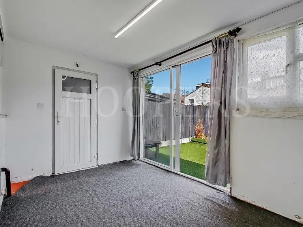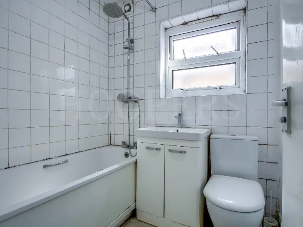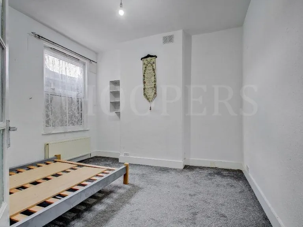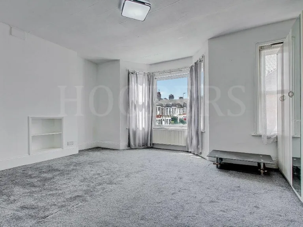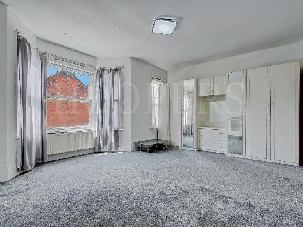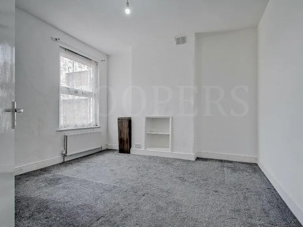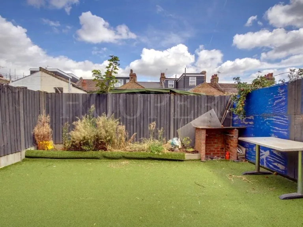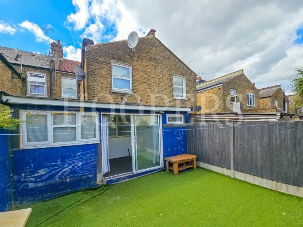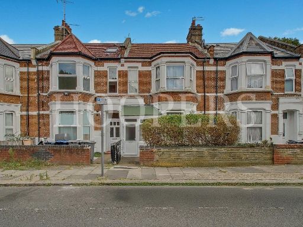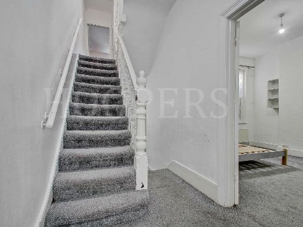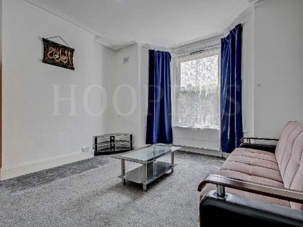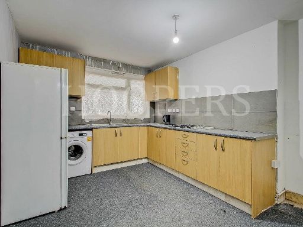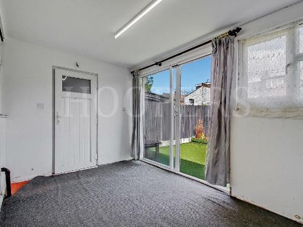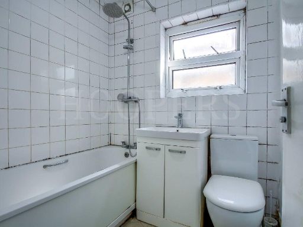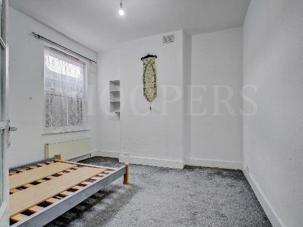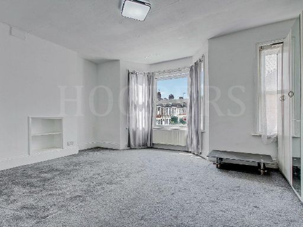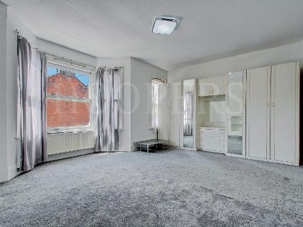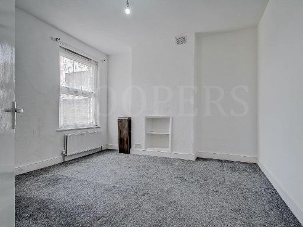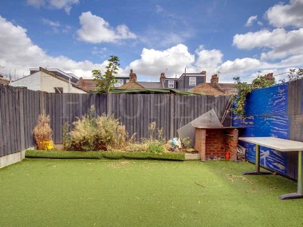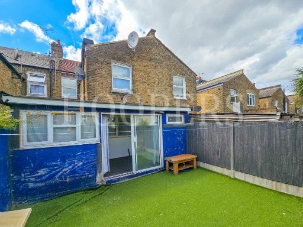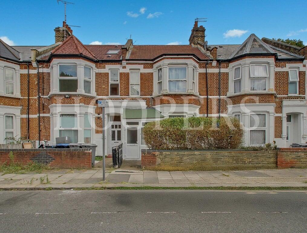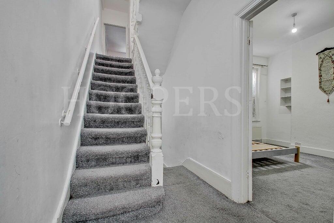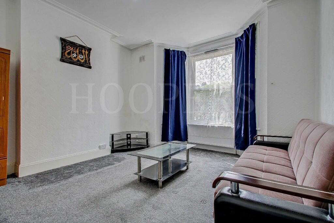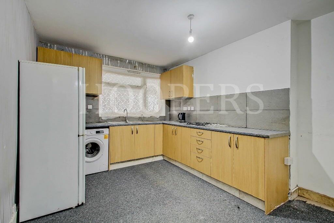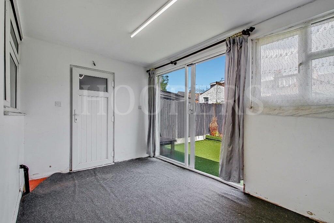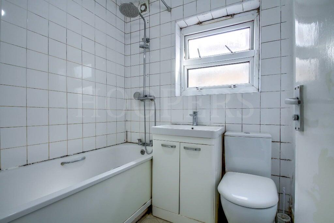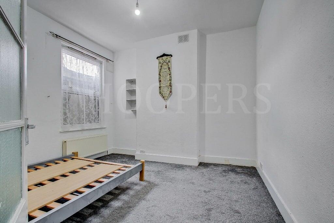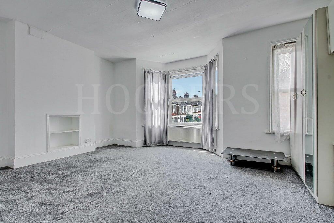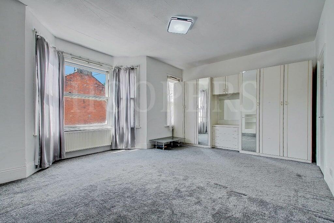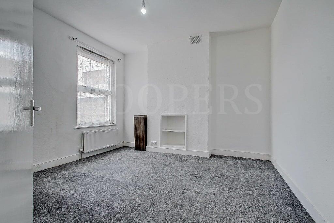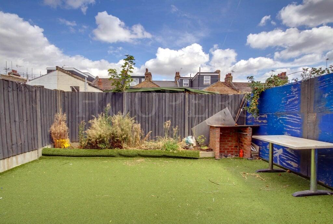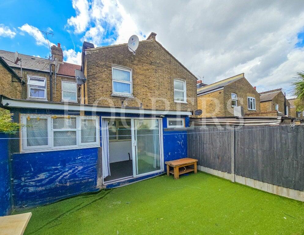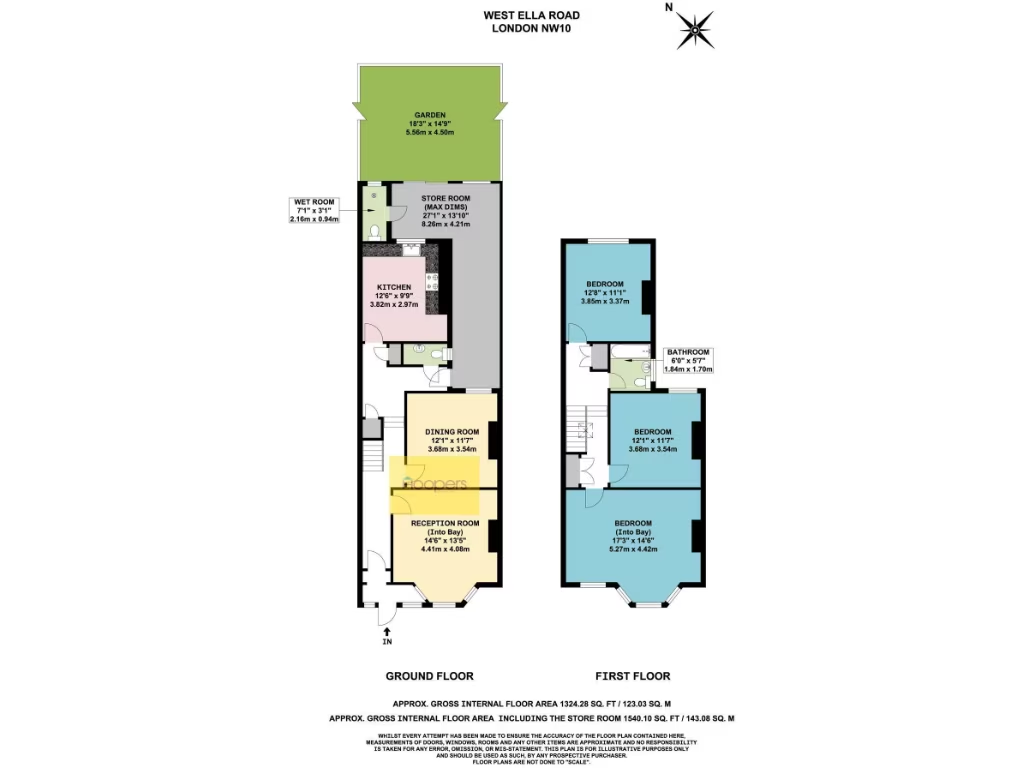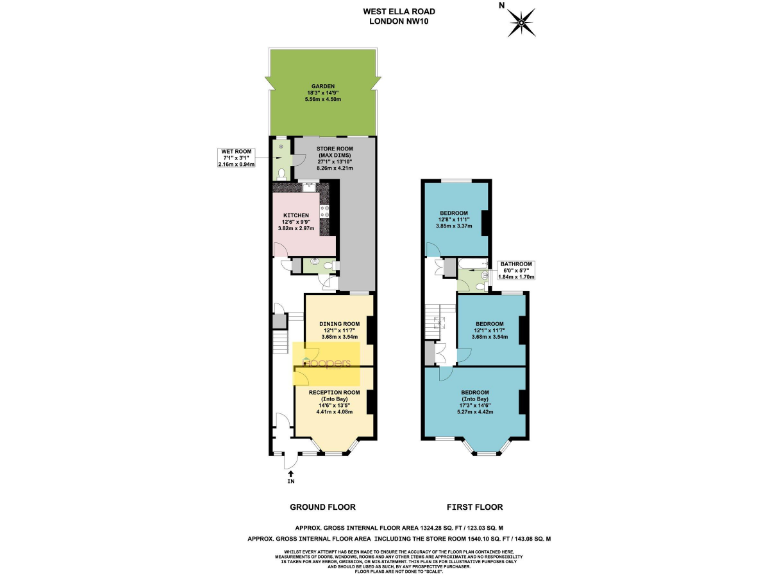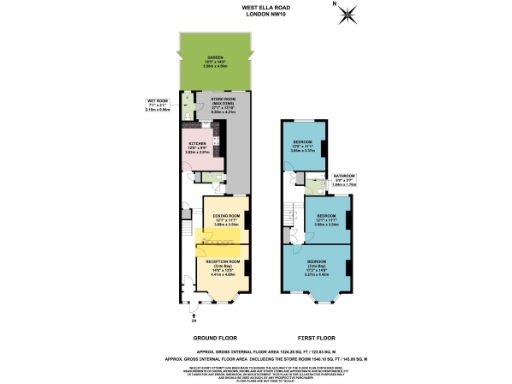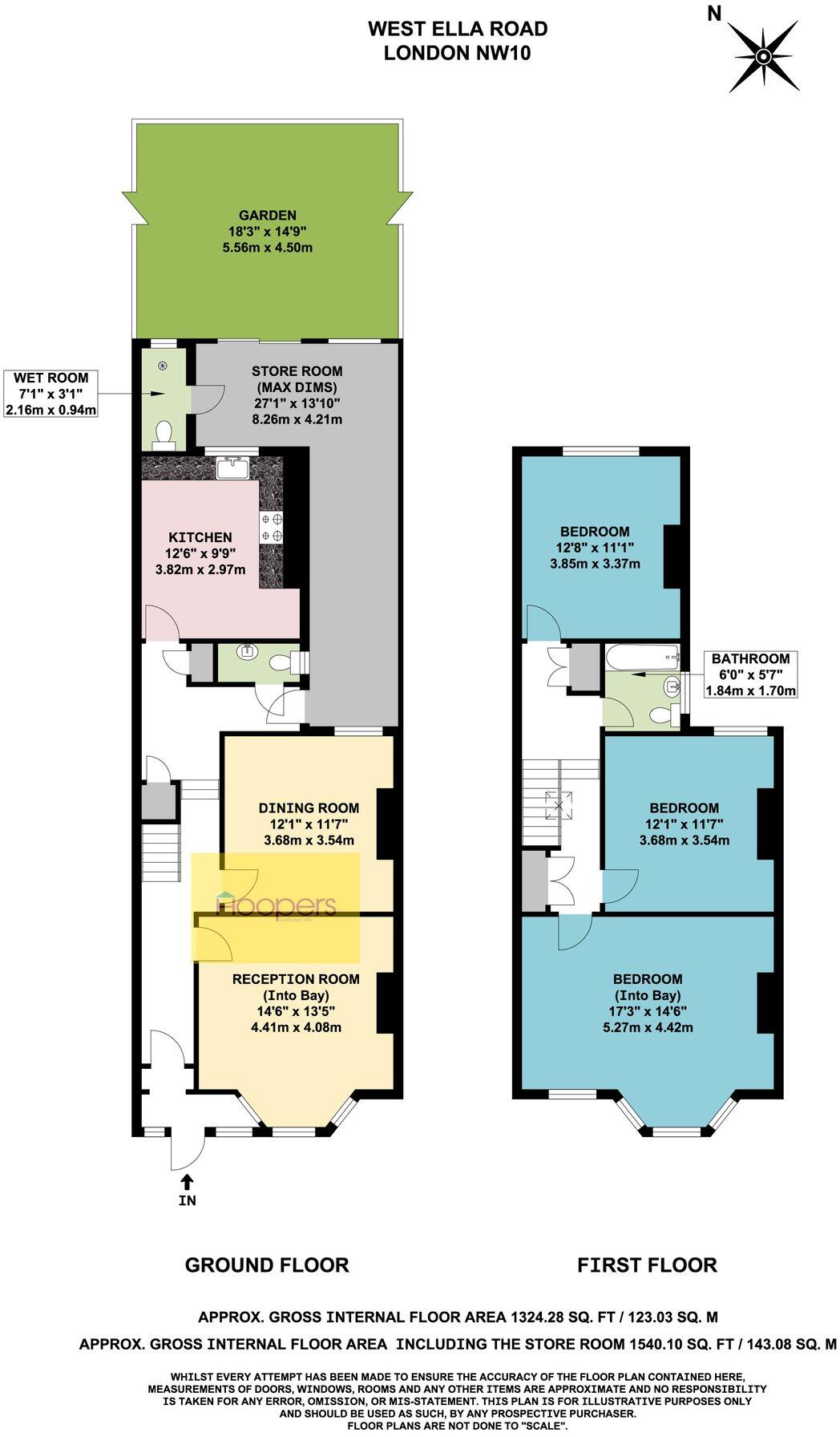Summary - 33, West Ella Road NW10 9PT
3 bed 2 bath Terraced
Generous rooms, large store and garden — ideal for family refurbishment.
Three double bedrooms and two reception rooms, spacious Victorian proportions
A large Victorian mid-terrace offering generous room proportions across two floors, well suited to growing families who need space close to transport. The house retains period features such as a bay-fronted reception room and high ceilings, and benefits from three double bedrooms, two reception rooms and a substantial rear store. A sizeable rear garden (circa 19'7" x 14'9") adds outdoor space rare for the area.
Practical positives include gas central heating, double glazing and a large external/internal storage room to the rear and side, plus a ground-floor wet room/guest cloakroom for busy household mornings. The property’s gross internal area of about 1,540 sq ft is notably generous for a terraced home in NW10.
The house will require modernization throughout: interiors are dated and some fabric improvements are likely (solid brick walls with assumed no insulation). Council tax is above average, the local area is very deprived and recorded crime is above average — factors to weigh for families and buyers seeking community stability. Transport and amenities are a clear strength, with Harlesden (Bakerloo) within a 10–15 minute walk and Roundwood Park nearby.
This freehold home offers scope for updating and value-add refurbishment; buyers seeking a roomy period property near schools and shops will find strong bones and redevelopment potential, while those needing a turnkey finish should allow for renovation costs.
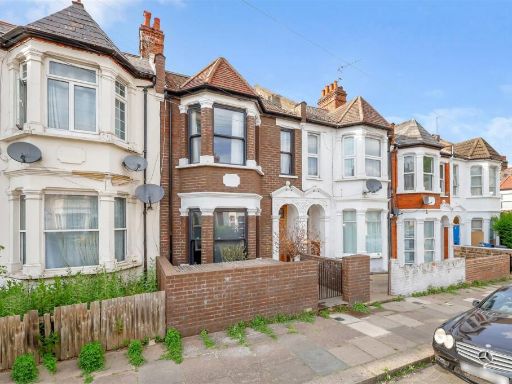 5 bedroom terraced house for sale in West Ella Road, London, NW10 — £800,000 • 5 bed • 3 bath • 2143 ft²
5 bedroom terraced house for sale in West Ella Road, London, NW10 — £800,000 • 5 bed • 3 bath • 2143 ft²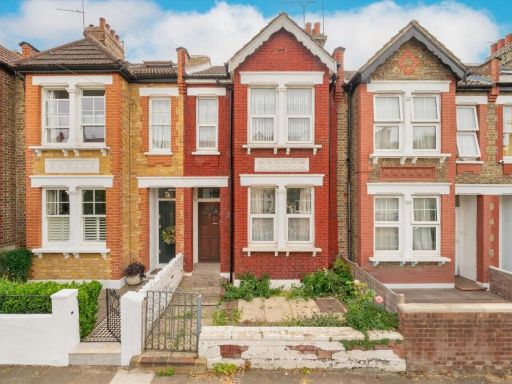 3 bedroom terraced house for sale in Harlesden Gardens, Willesden Green, NW10 — £725,000 • 3 bed • 1 bath • 1109 ft²
3 bedroom terraced house for sale in Harlesden Gardens, Willesden Green, NW10 — £725,000 • 3 bed • 1 bath • 1109 ft²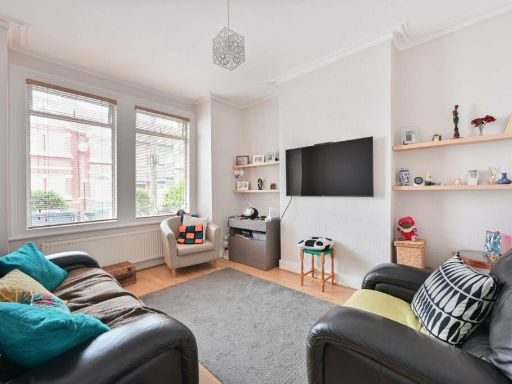 3 bedroom terraced house for sale in Hazeldean Road, Harlesden, London, NW10 — £600,000 • 3 bed • 1 bath • 905 ft²
3 bedroom terraced house for sale in Hazeldean Road, Harlesden, London, NW10 — £600,000 • 3 bed • 1 bath • 905 ft²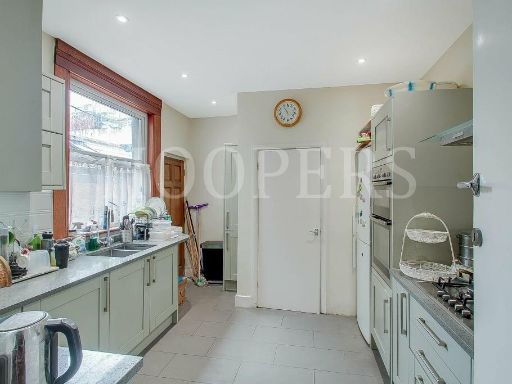 3 bedroom terraced house for sale in Wendover Road, London, NW10 — £699,000 • 3 bed • 2 bath • 1217 ft²
3 bedroom terraced house for sale in Wendover Road, London, NW10 — £699,000 • 3 bed • 2 bath • 1217 ft²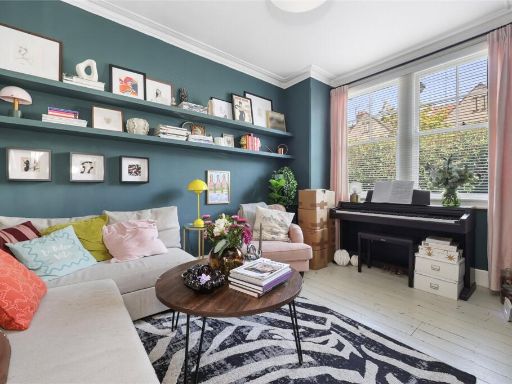 3 bedroom apartment for sale in Harlesden Gardens, Harlesden, NW10 — £825,000 • 3 bed • 1 bath • 1000 ft²
3 bedroom apartment for sale in Harlesden Gardens, Harlesden, NW10 — £825,000 • 3 bed • 1 bath • 1000 ft²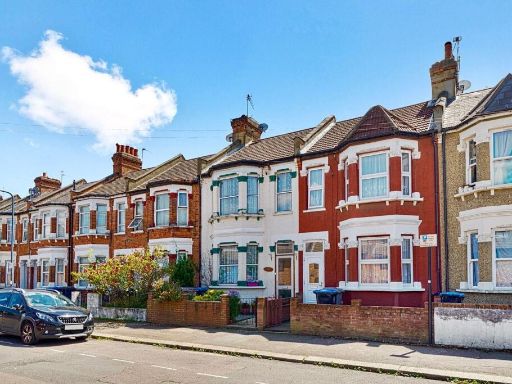 4 bedroom house for sale in Alric Avenue, Harlesden, NW10 — £515,000 • 4 bed • 1 bath • 1120 ft²
4 bedroom house for sale in Alric Avenue, Harlesden, NW10 — £515,000 • 4 bed • 1 bath • 1120 ft²