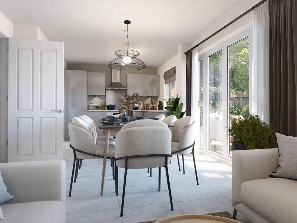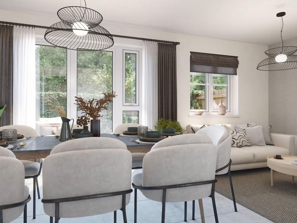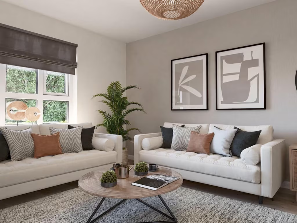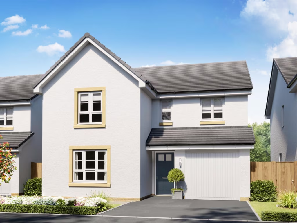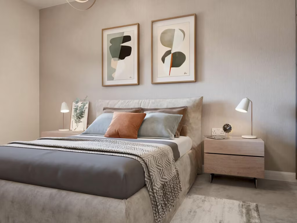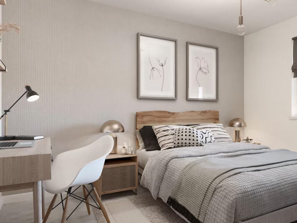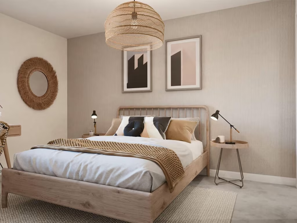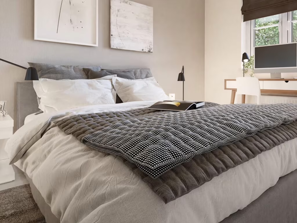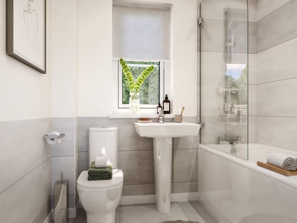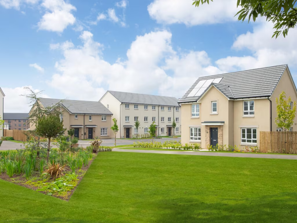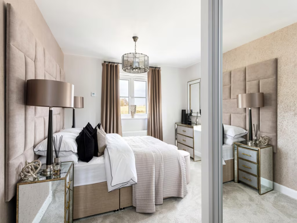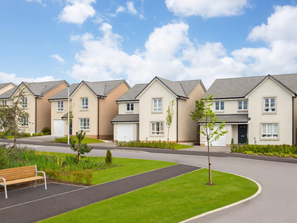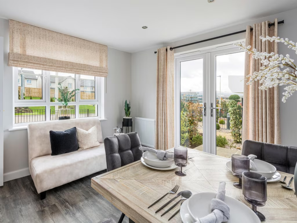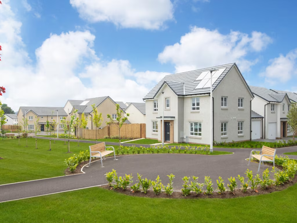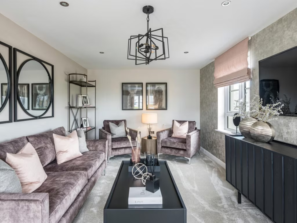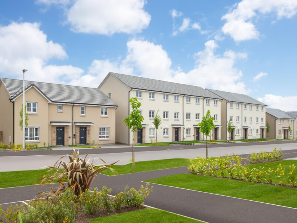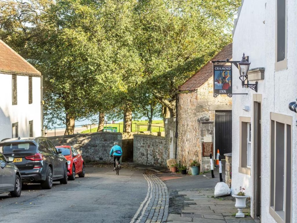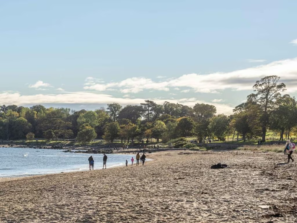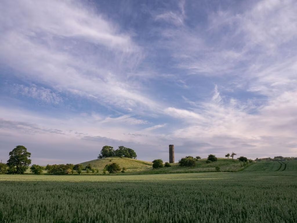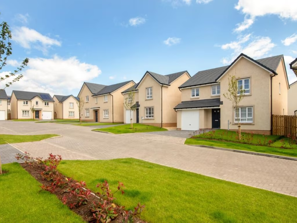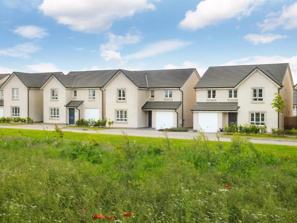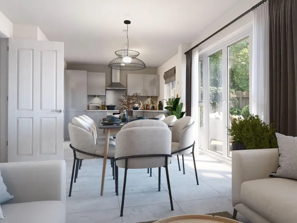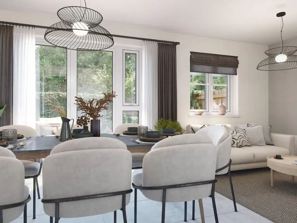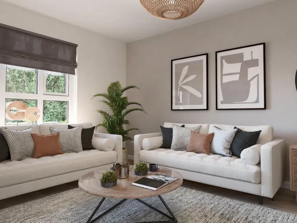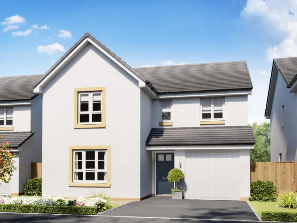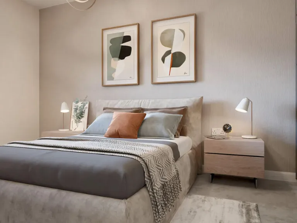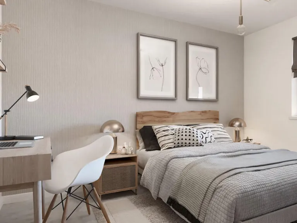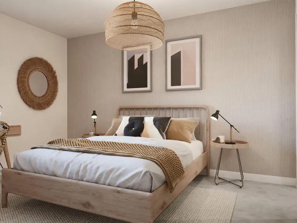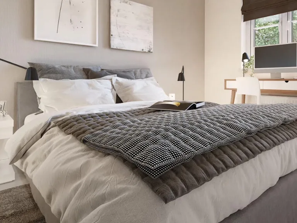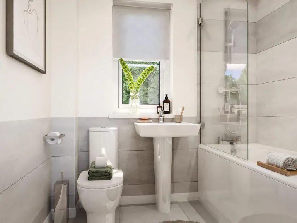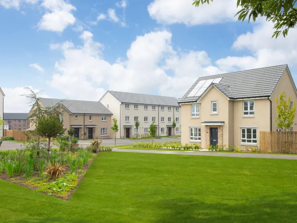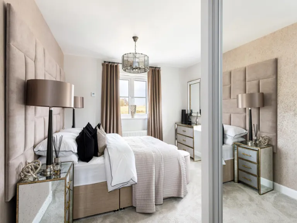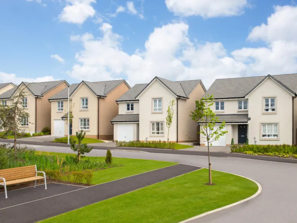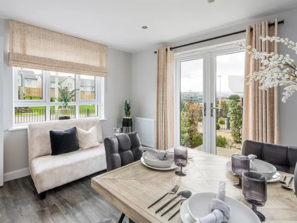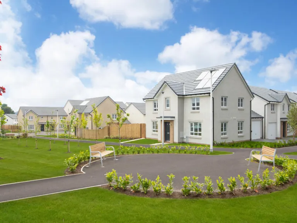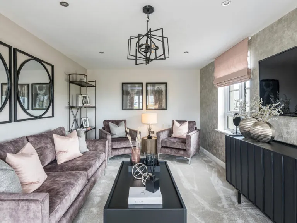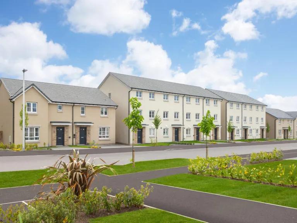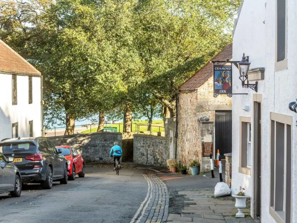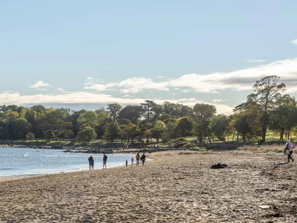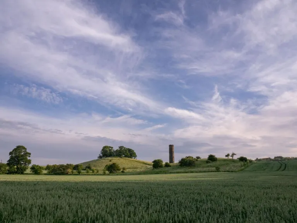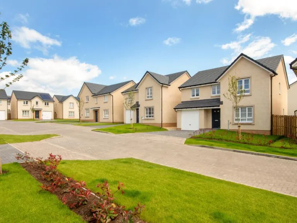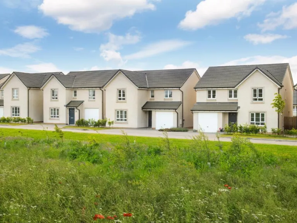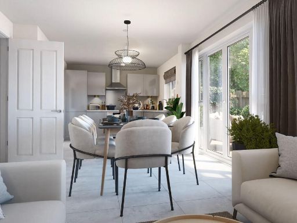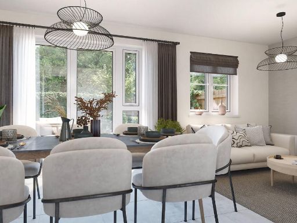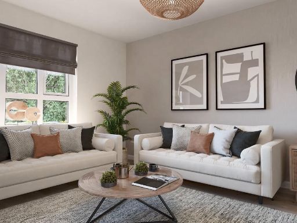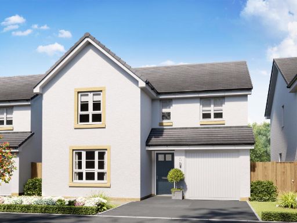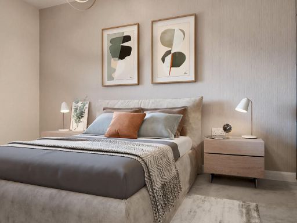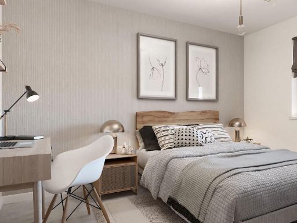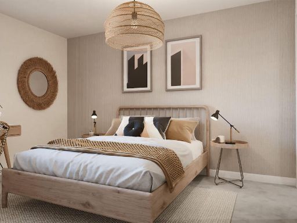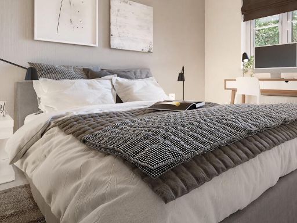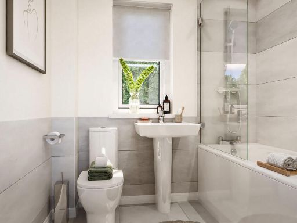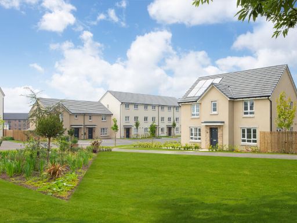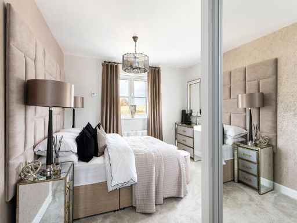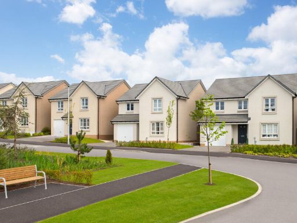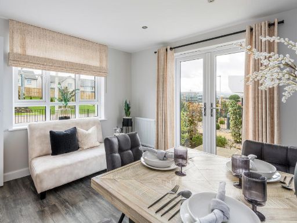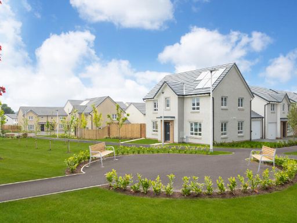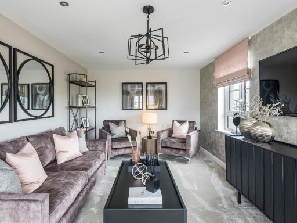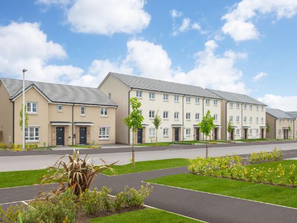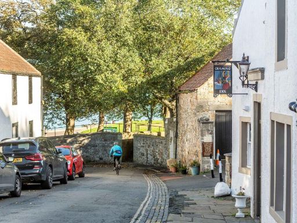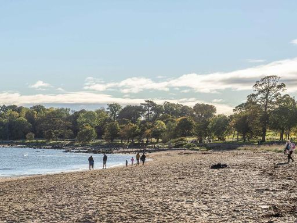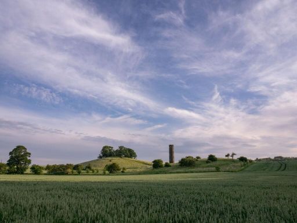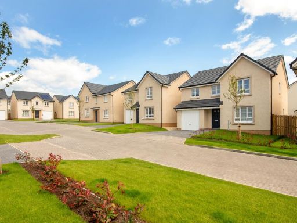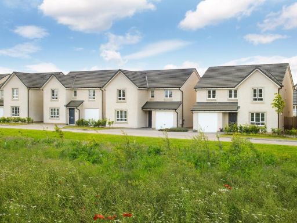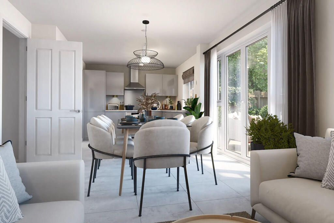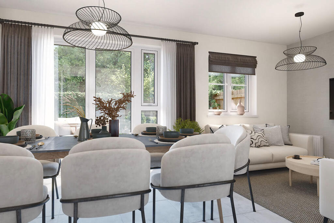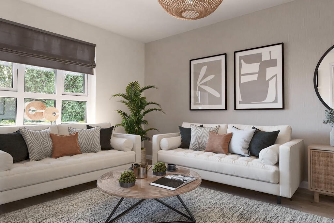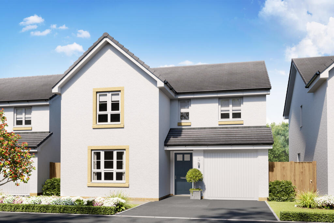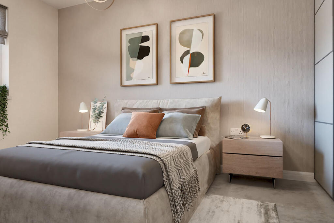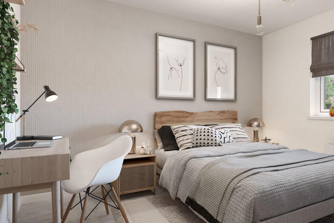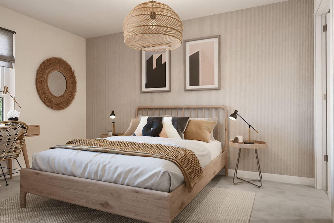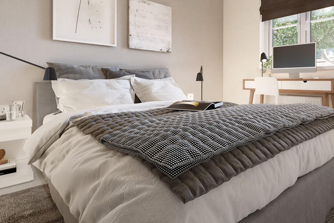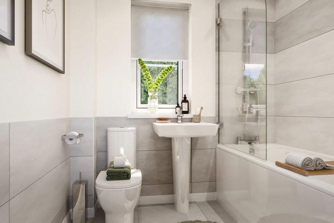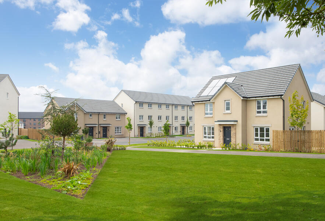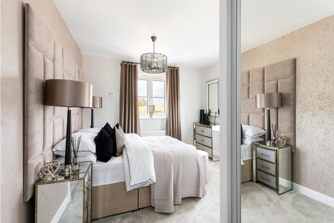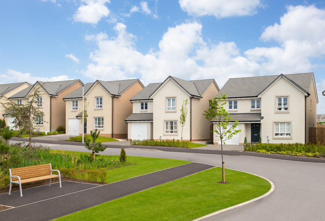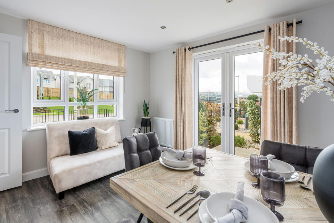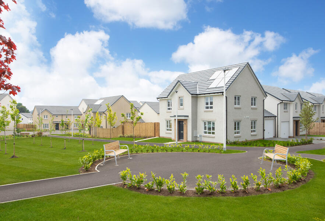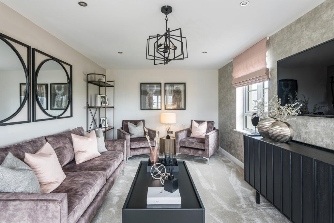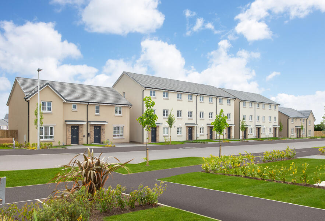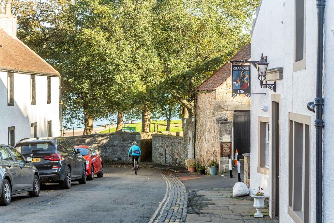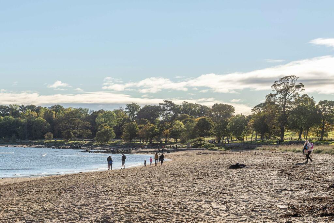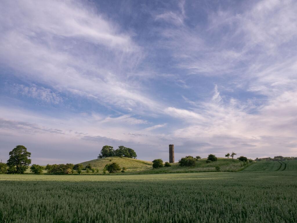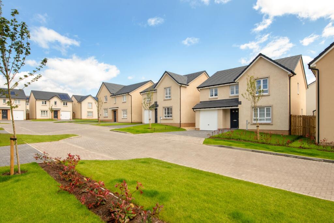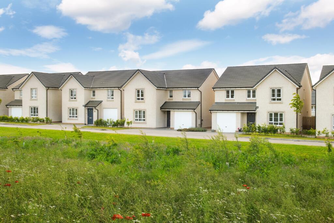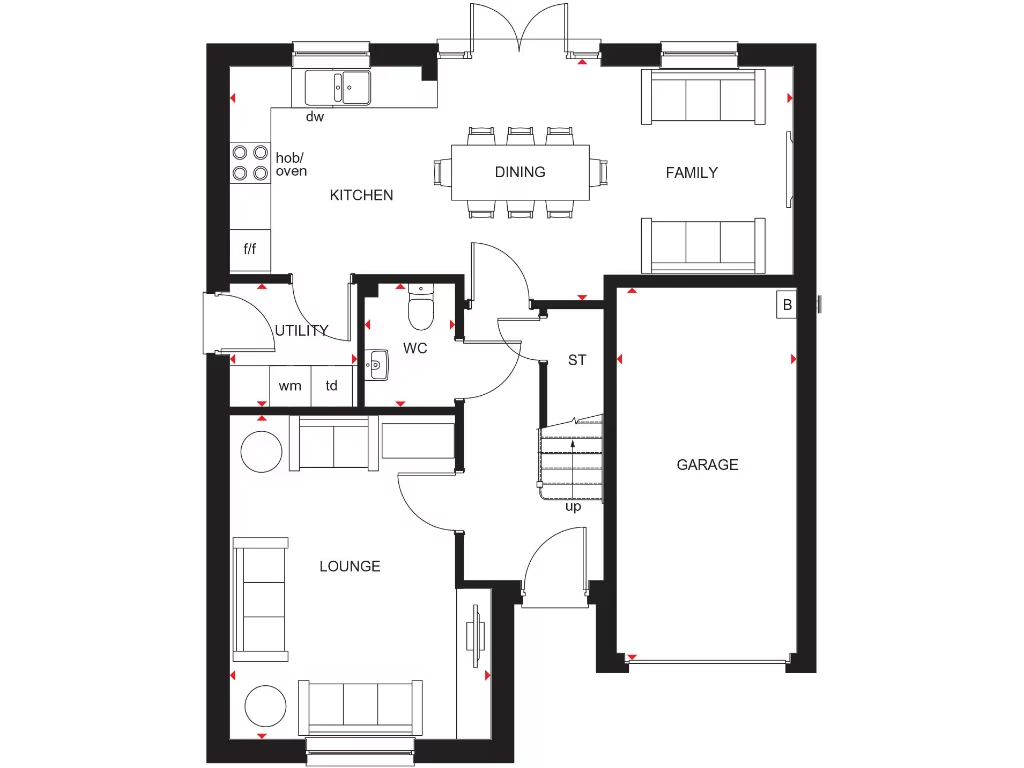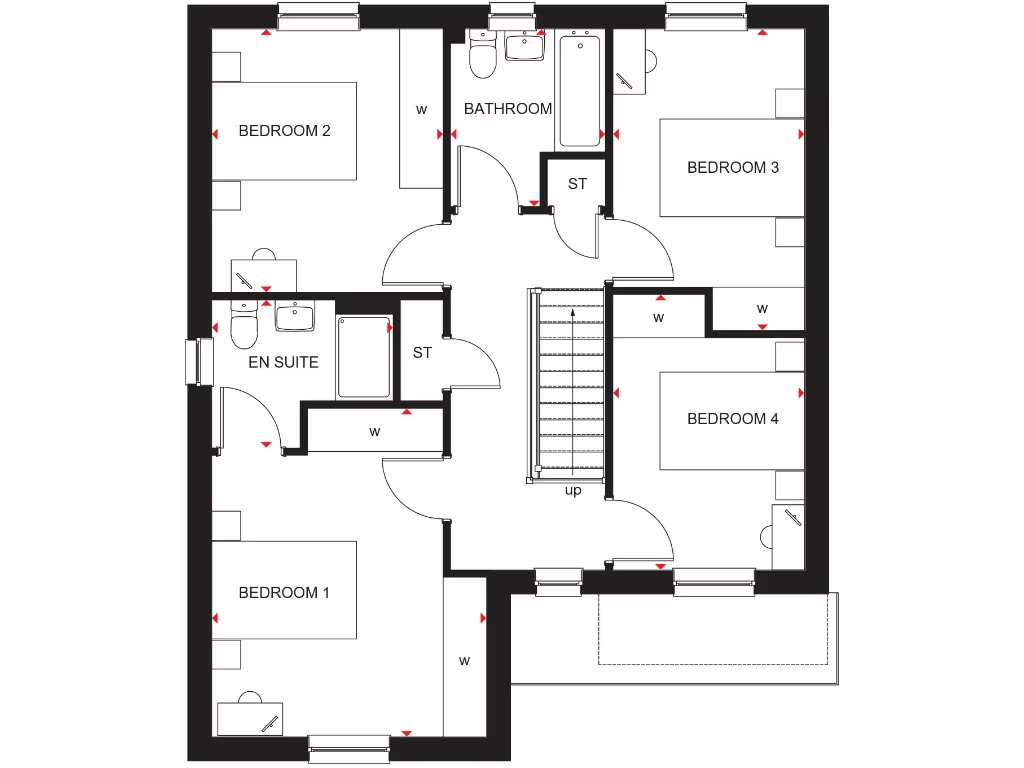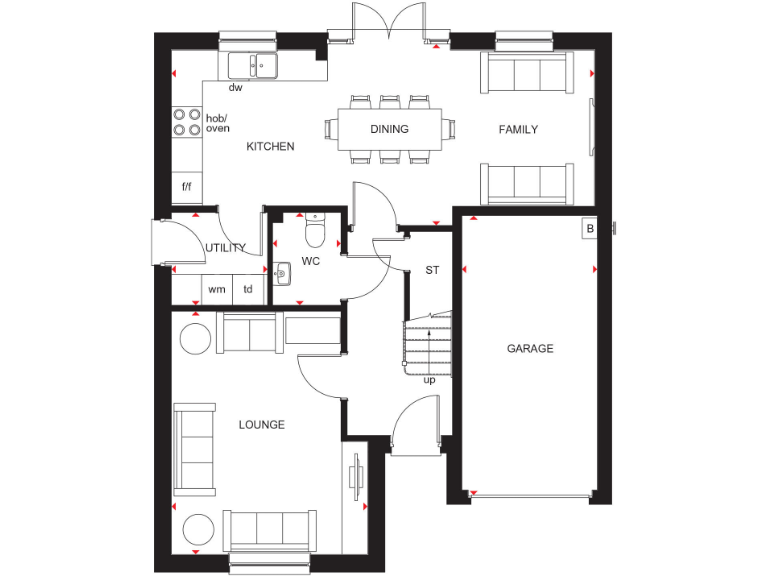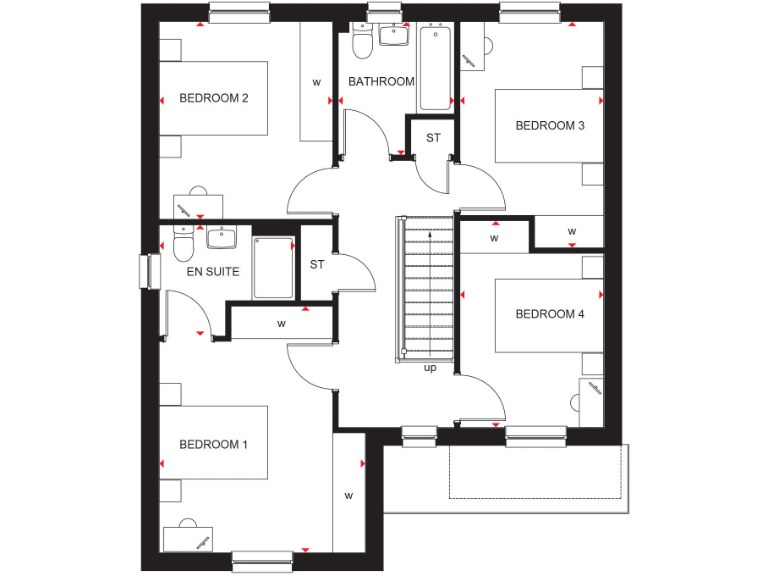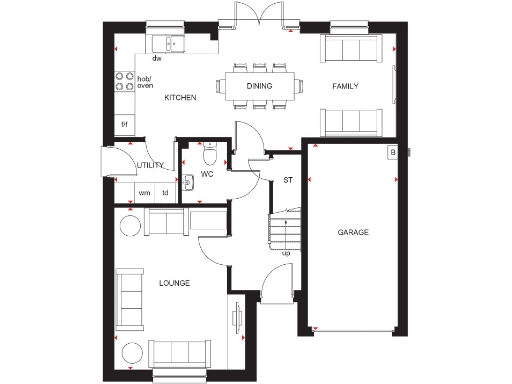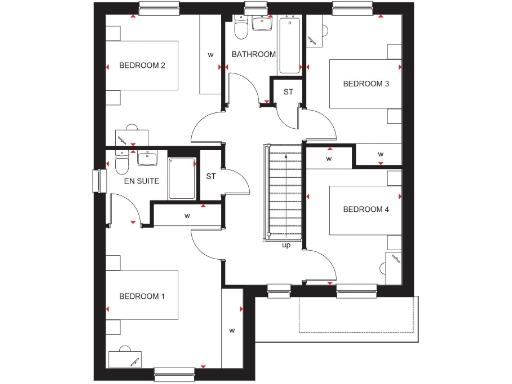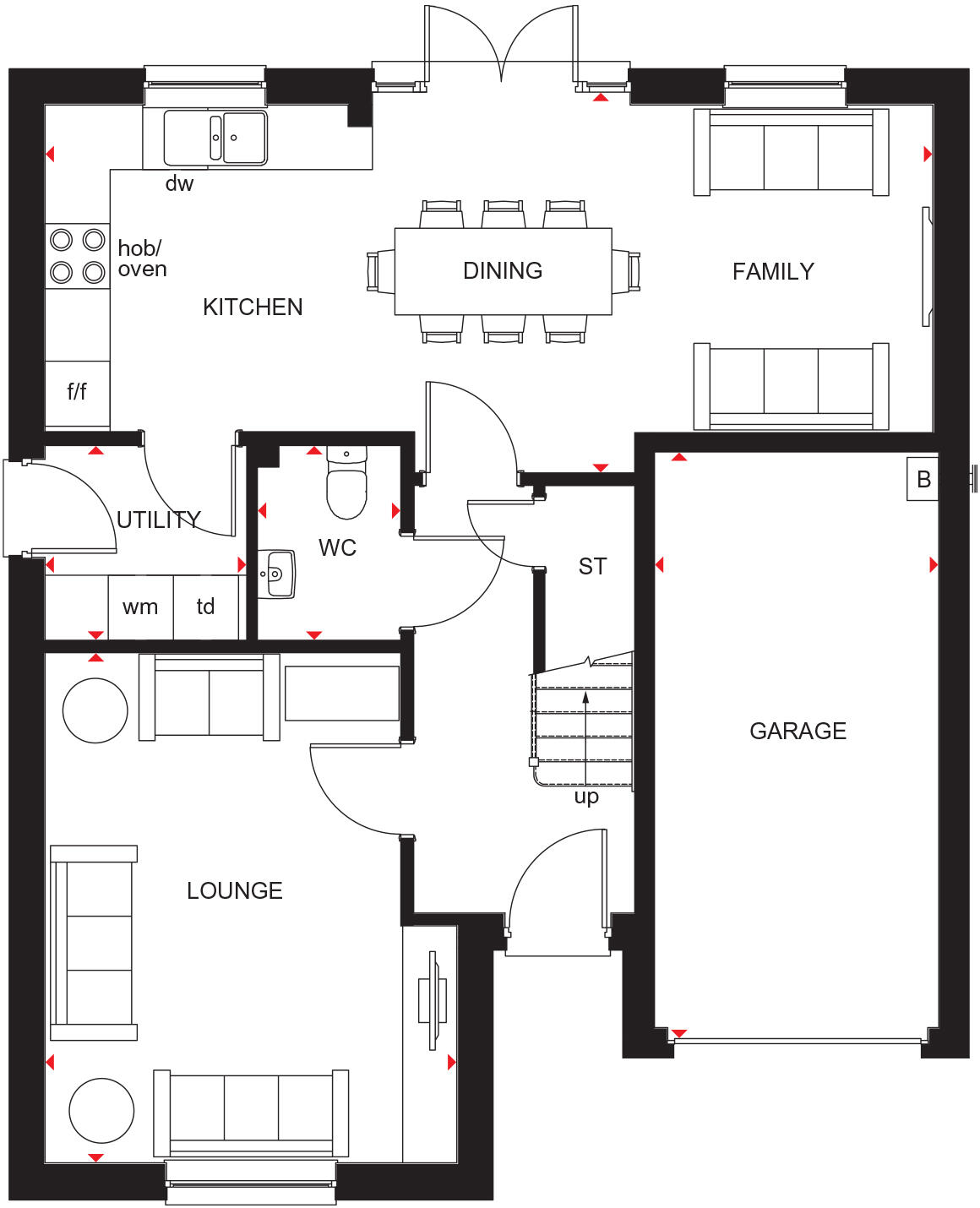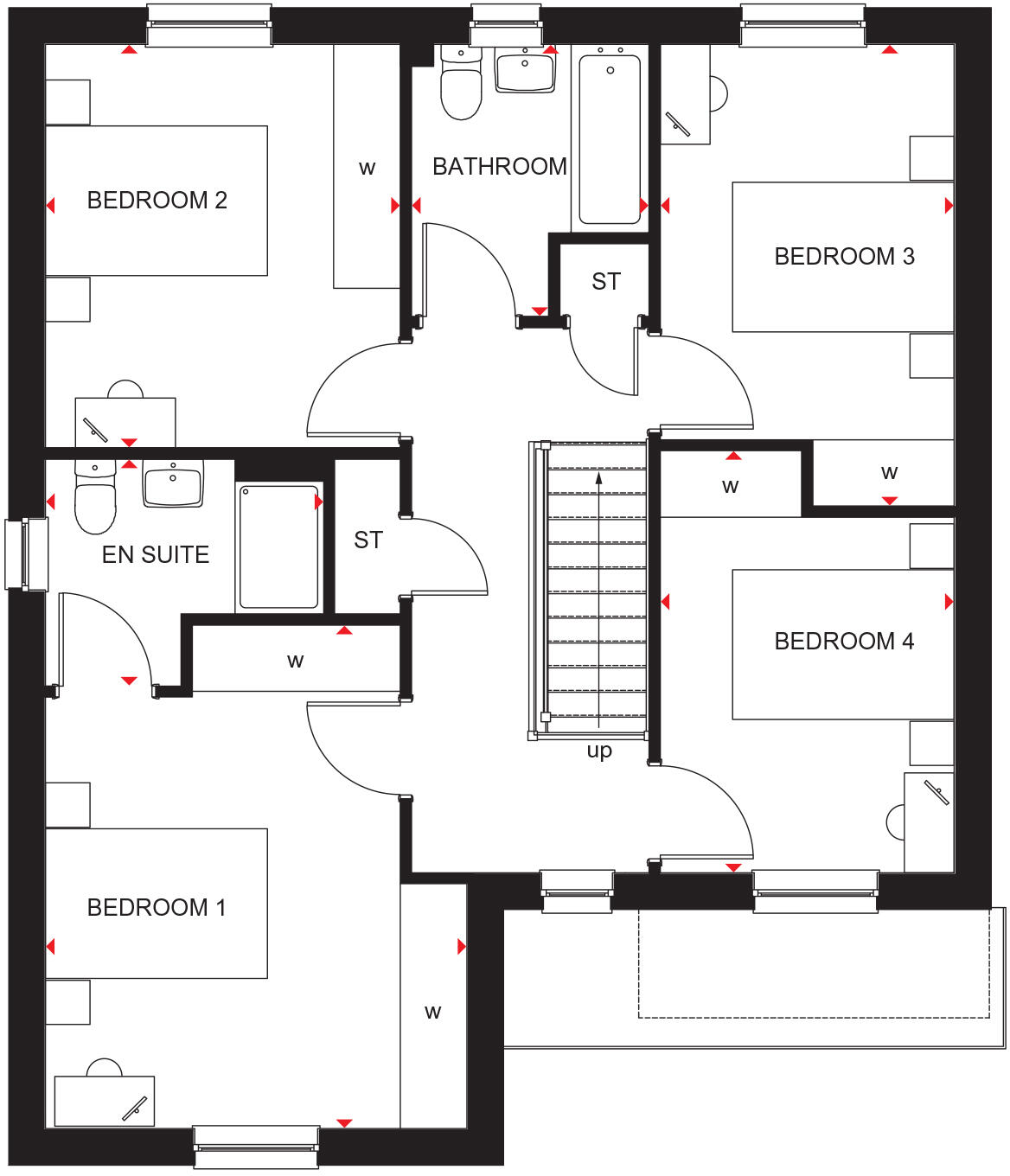Summary - Craigs Road,
Edinburgh,
EH12 0BB EH12 0BB
Four double bedrooms with main en suite and family bathroom
Open-plan kitchen/dining/family area with French doors to garden
South-facing private garden maximises afternoon sun
Single integral garage only — limited off-street parking
Energy-efficient new build with upgraded insulation and glazing
£28,649 deposit contribution or part-exchange; £7,000+ upgrades included
Overall property footprint described as small — compact rooms in places
Local area classed as very deprived; ongoing development nearby
This four-bedroom detached home on Craigs Road is designed for family living, with an open-plan kitchen/dining/family area that opens via French doors onto a south-facing garden. The ground floor also offers a separate front-facing lounge, utility room and downstairs WC, while upstairs houses four double bedrooms, a main en suite and a family bathroom. A single integral garage provides parking and storage.
The property is a new-build in the Barratt @ West Craigs community, offering energy-efficient construction, argon-filled double glazing and water-saving design to reduce running costs. On-site and nearby amenities are planned or available, including new school provision, a health centre, nursery, regular bus, tram and train links, and easy access to the City Bypass.
Included incentives make this home more affordable: a £28,649 deposit contribution or part-exchange option, plus fitted upgrades and flooring worth over £7,000. The home is ready to move into this winter, suitable for families seeking contemporary, low-maintenance living in north‑west Edinburgh.
Notable drawbacks are that the overall property footprint is described as small, external development is ongoing, and parking is limited to a single integral garage. The surrounding area is classified with higher levels of deprivation, which may influence local services and community character.
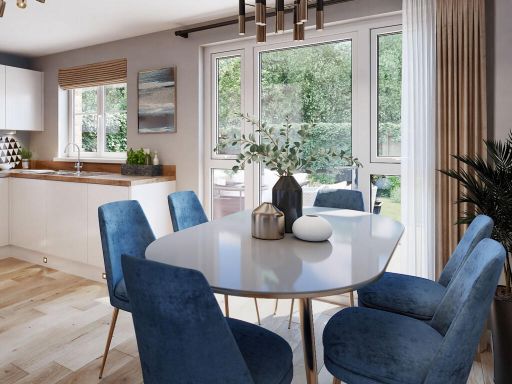 4 bedroom detached house for sale in Craigs Road,
Edinburgh,
EH12 0BB, EH12 — £476,995 • 4 bed • 1 bath • 855 ft²
4 bedroom detached house for sale in Craigs Road,
Edinburgh,
EH12 0BB, EH12 — £476,995 • 4 bed • 1 bath • 855 ft²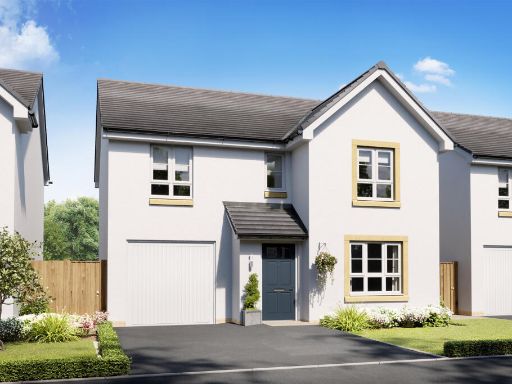 4 bedroom detached house for sale in Craigs Road,
Edinburgh,
EH12 0BB, EH12 — £549,995 • 4 bed • 1 bath • 1113 ft²
4 bedroom detached house for sale in Craigs Road,
Edinburgh,
EH12 0BB, EH12 — £549,995 • 4 bed • 1 bath • 1113 ft²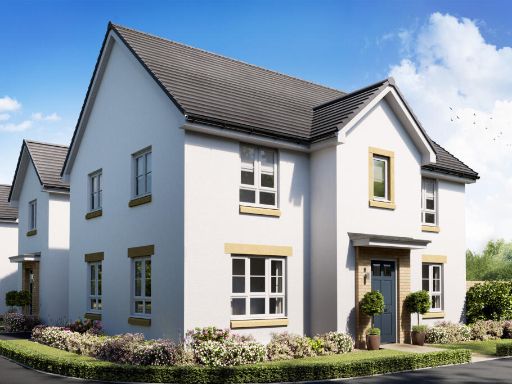 4 bedroom detached house for sale in Craigs Road,
Edinburgh,
EH12 0BB, EH12 — £539,995 • 4 bed • 1 bath • 1058 ft²
4 bedroom detached house for sale in Craigs Road,
Edinburgh,
EH12 0BB, EH12 — £539,995 • 4 bed • 1 bath • 1058 ft²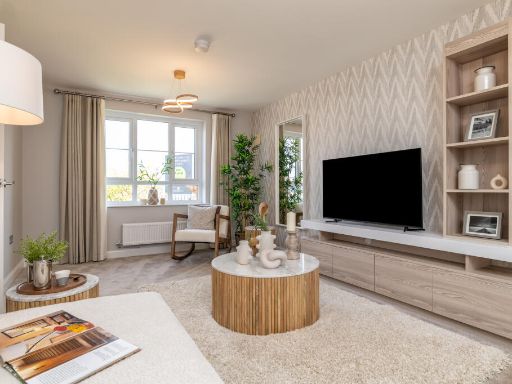 4 bedroom detached house for sale in Craigs Road,
Edinburgh,
EH12 0BB, EH12 — £549,995 • 4 bed • 1 bath • 1113 ft²
4 bedroom detached house for sale in Craigs Road,
Edinburgh,
EH12 0BB, EH12 — £549,995 • 4 bed • 1 bath • 1113 ft²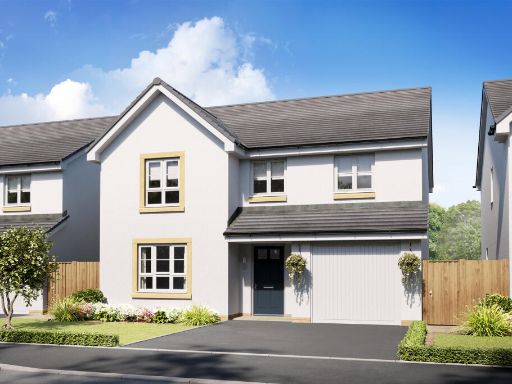 4 bedroom detached house for sale in Craigs Road,
Edinburgh,
EH12 0BB, EH12 — £612,995 • 4 bed • 1 bath • 1156 ft²
4 bedroom detached house for sale in Craigs Road,
Edinburgh,
EH12 0BB, EH12 — £612,995 • 4 bed • 1 bath • 1156 ft²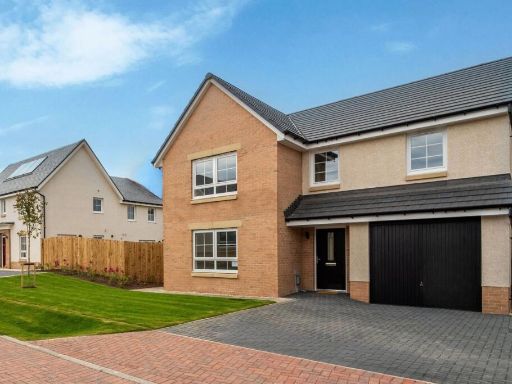 4 bedroom detached house for sale in Norwal Drive,
Edinburgh,
EH12 0EP, EH12 — £640,995 • 4 bed • 1 bath • 1382 ft²
4 bedroom detached house for sale in Norwal Drive,
Edinburgh,
EH12 0EP, EH12 — £640,995 • 4 bed • 1 bath • 1382 ft²