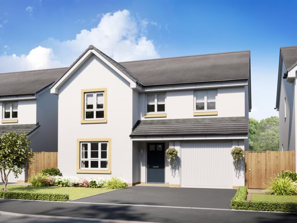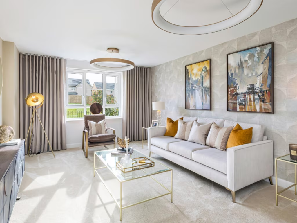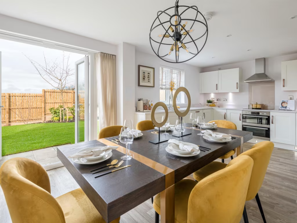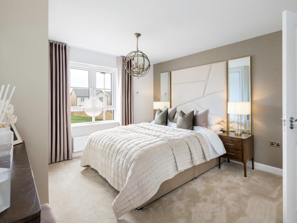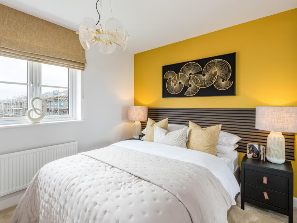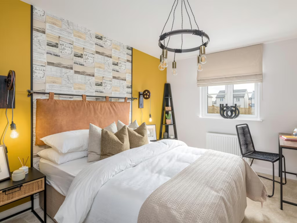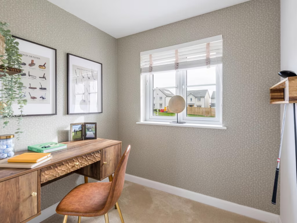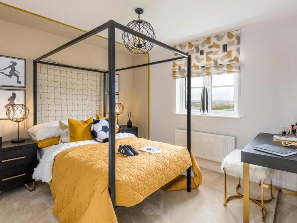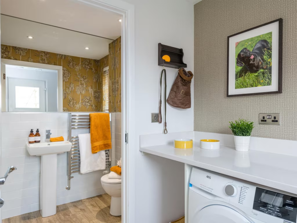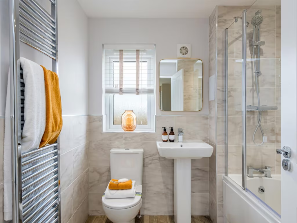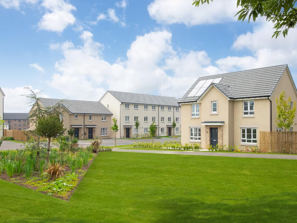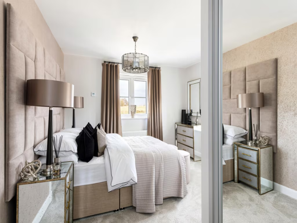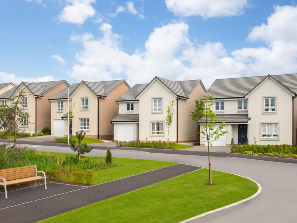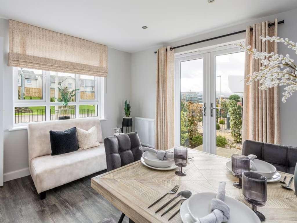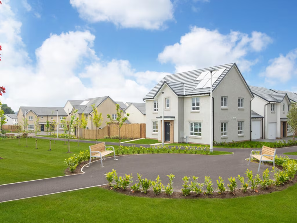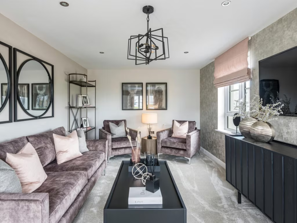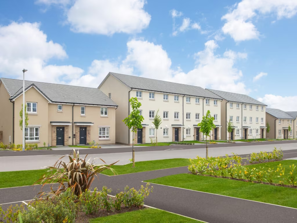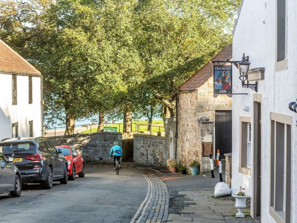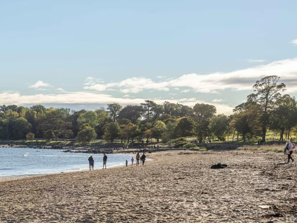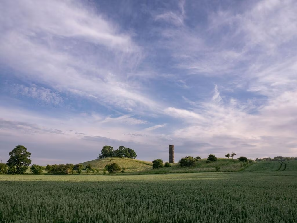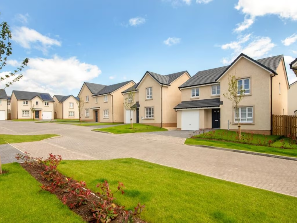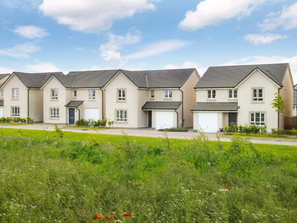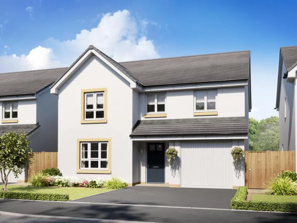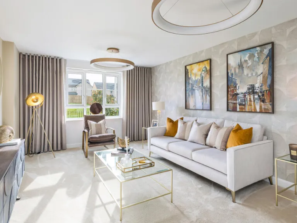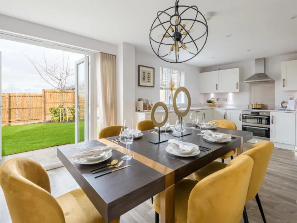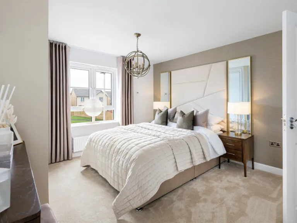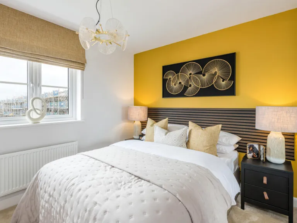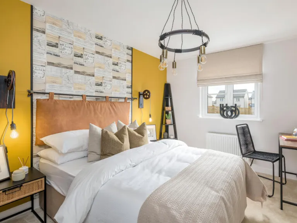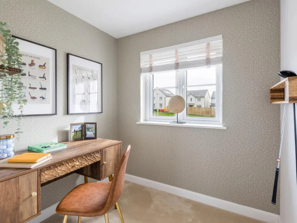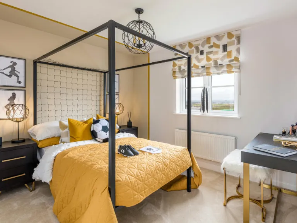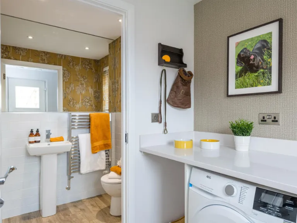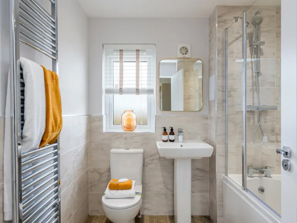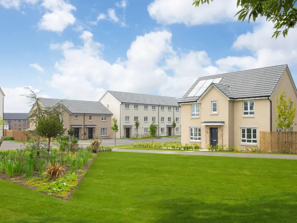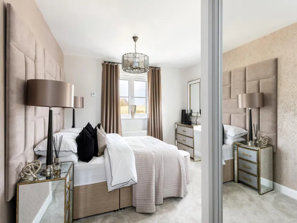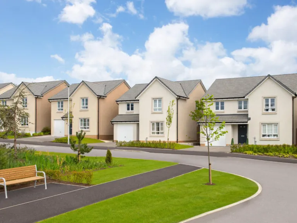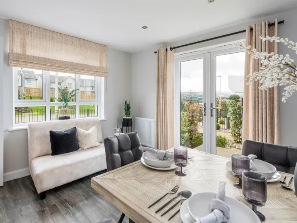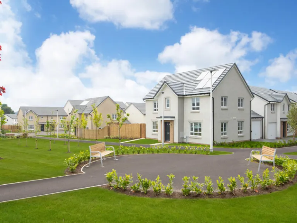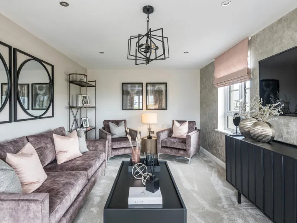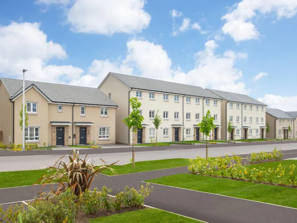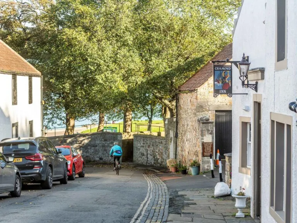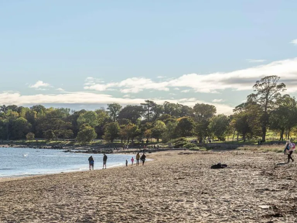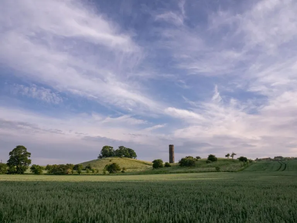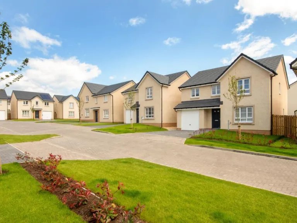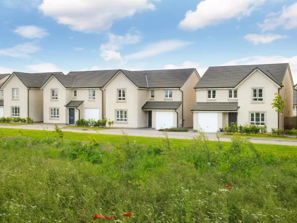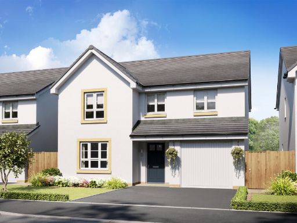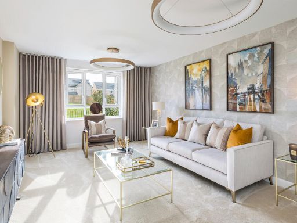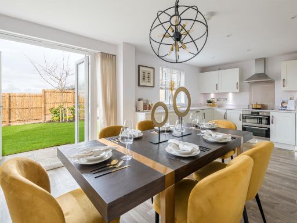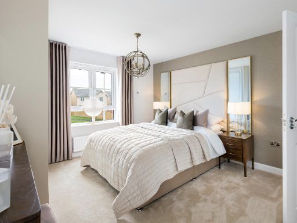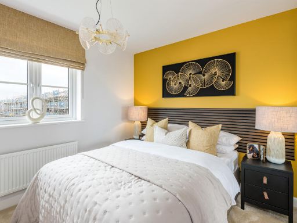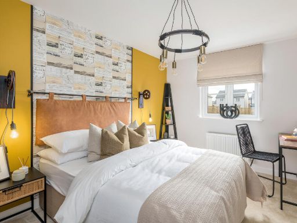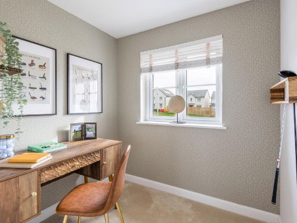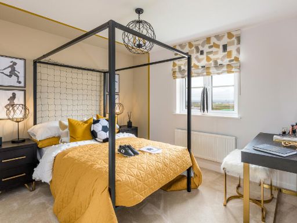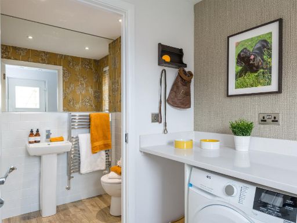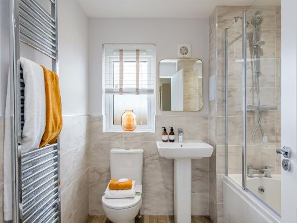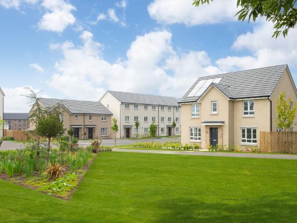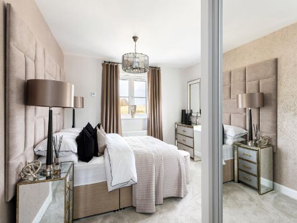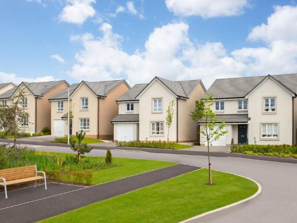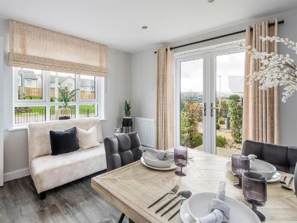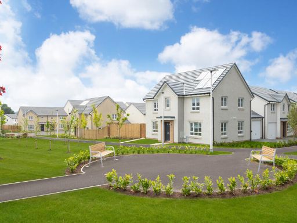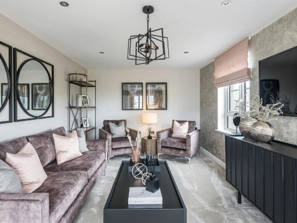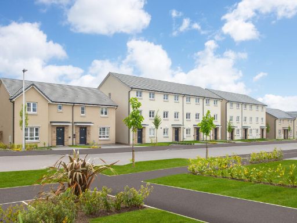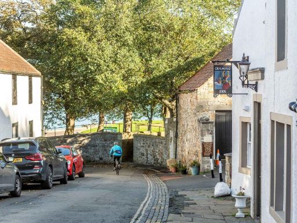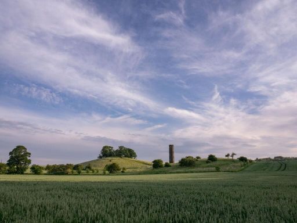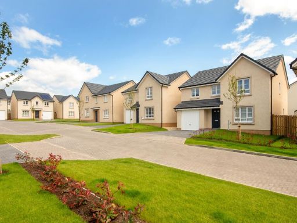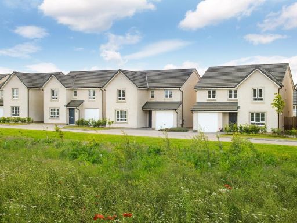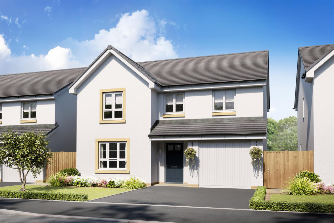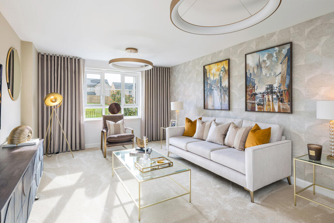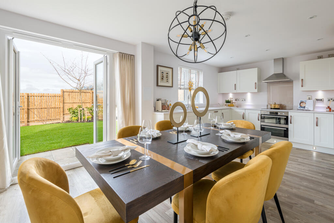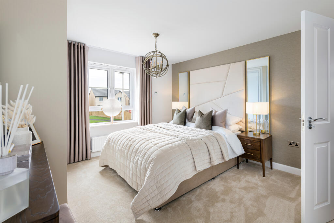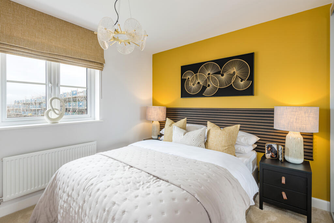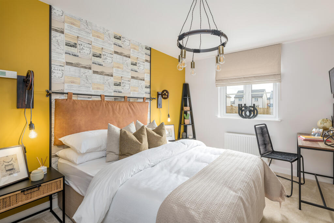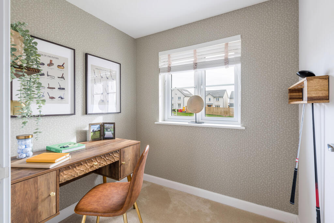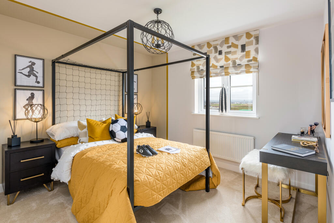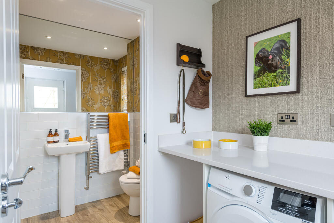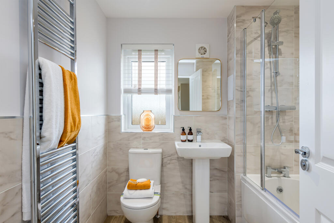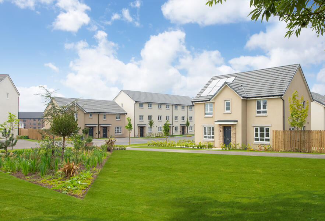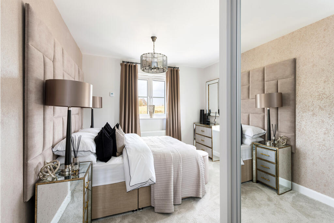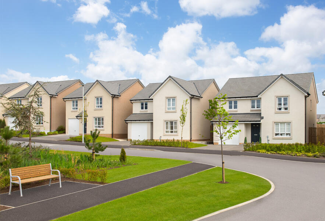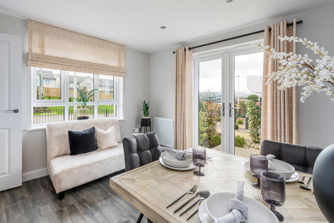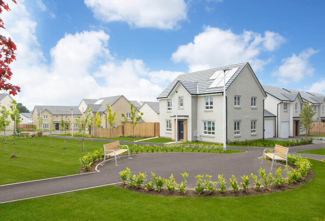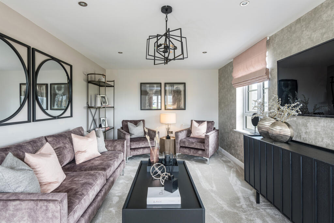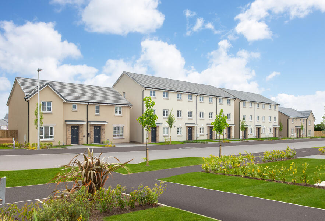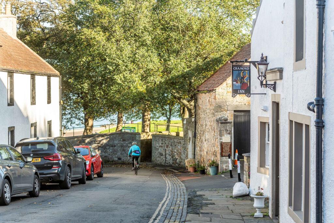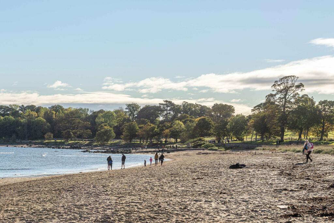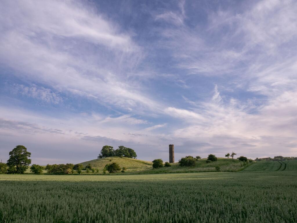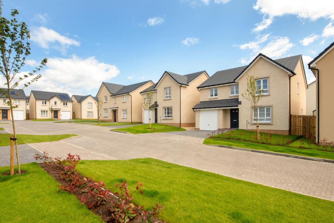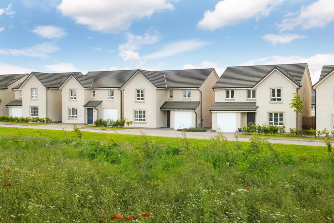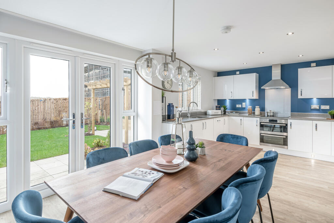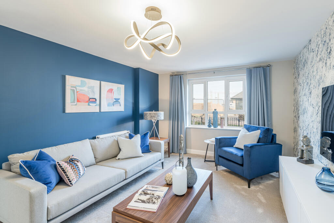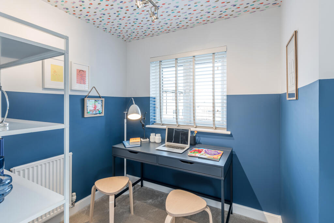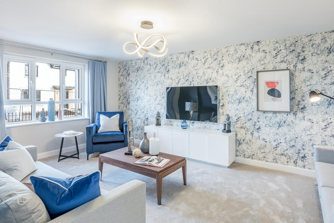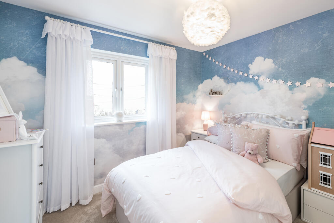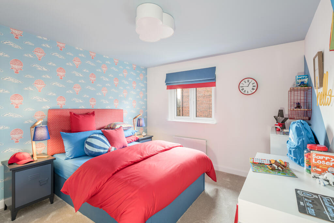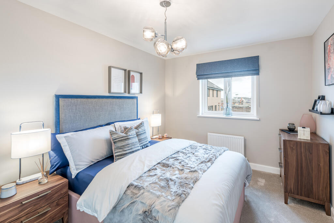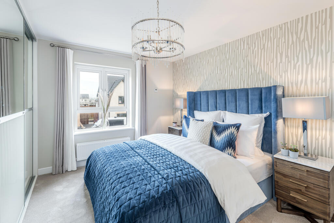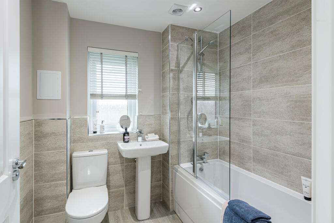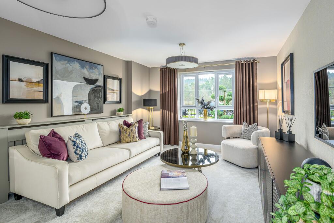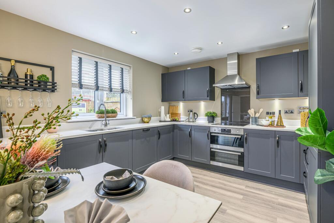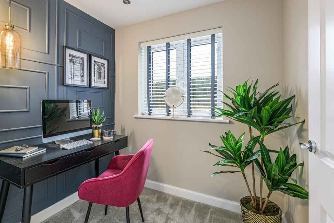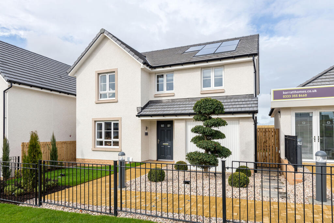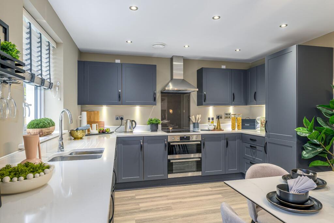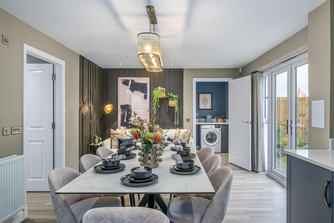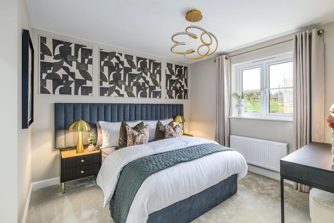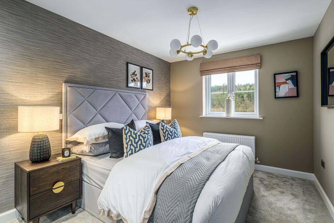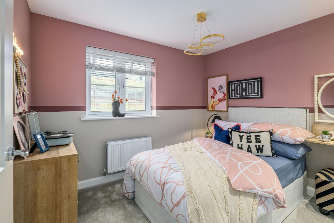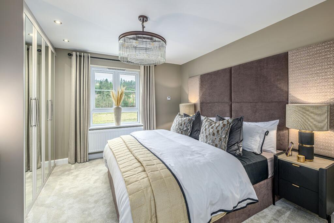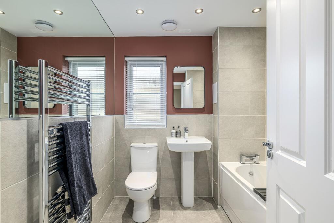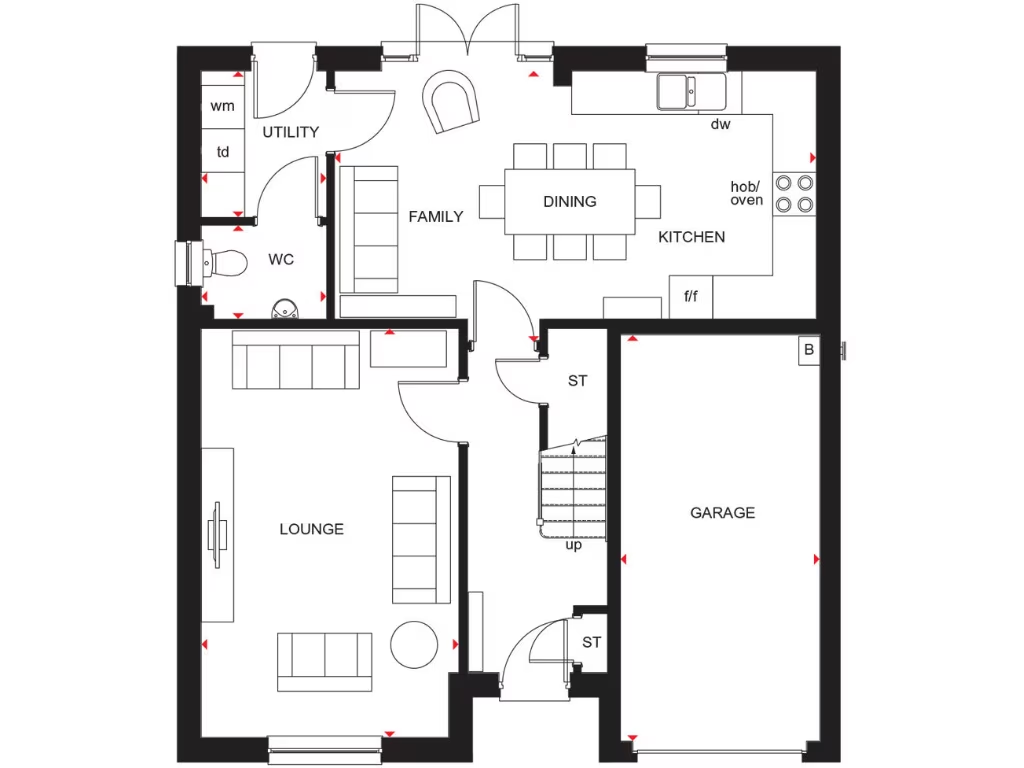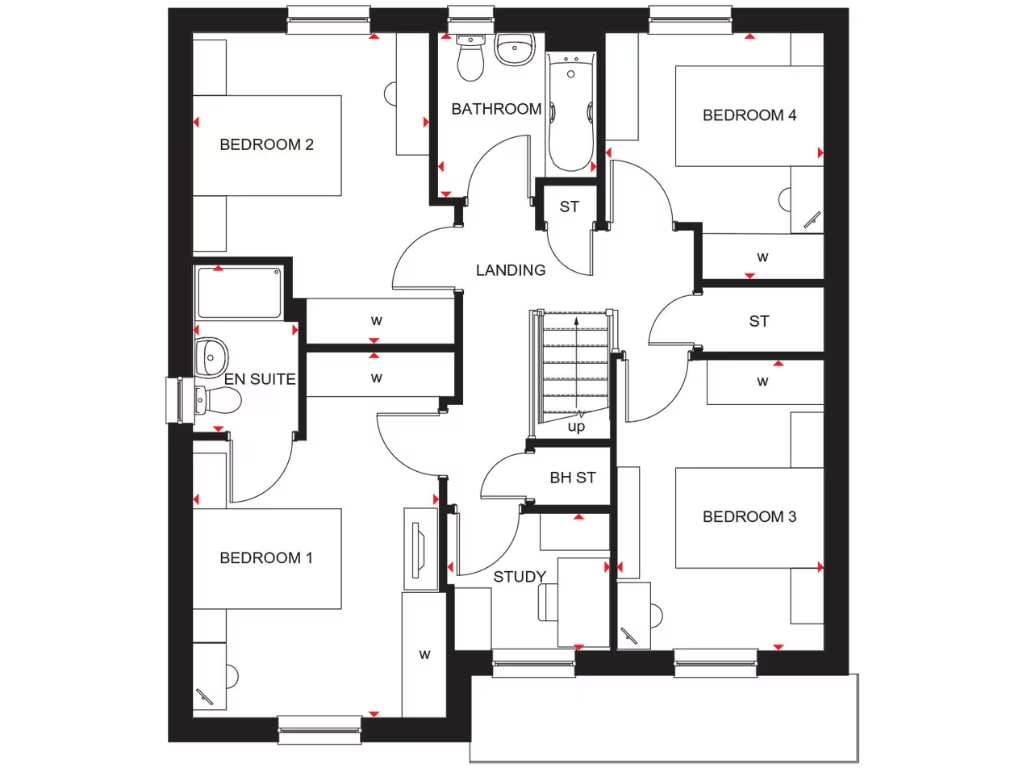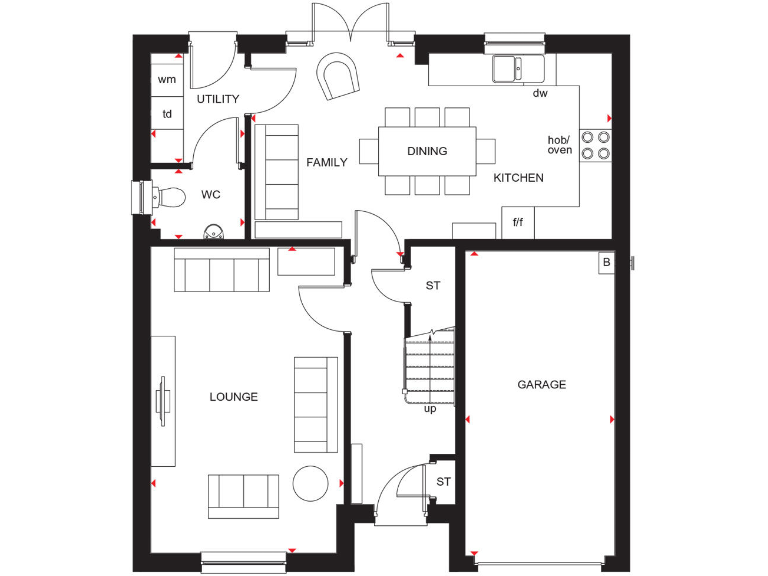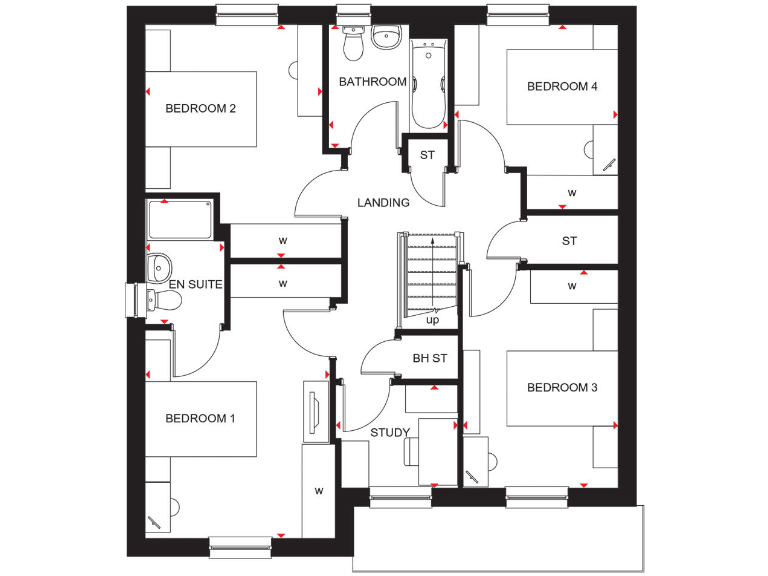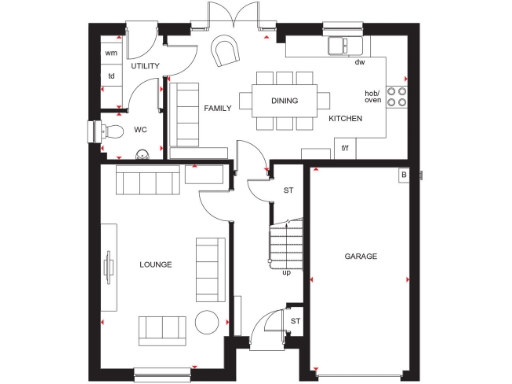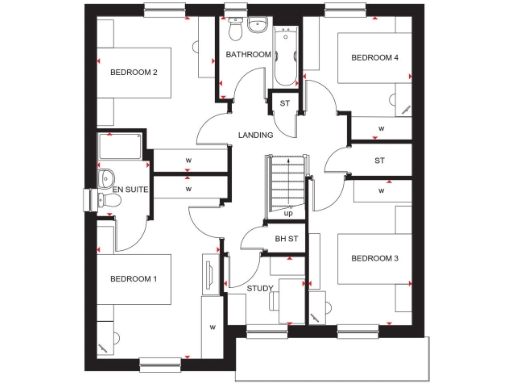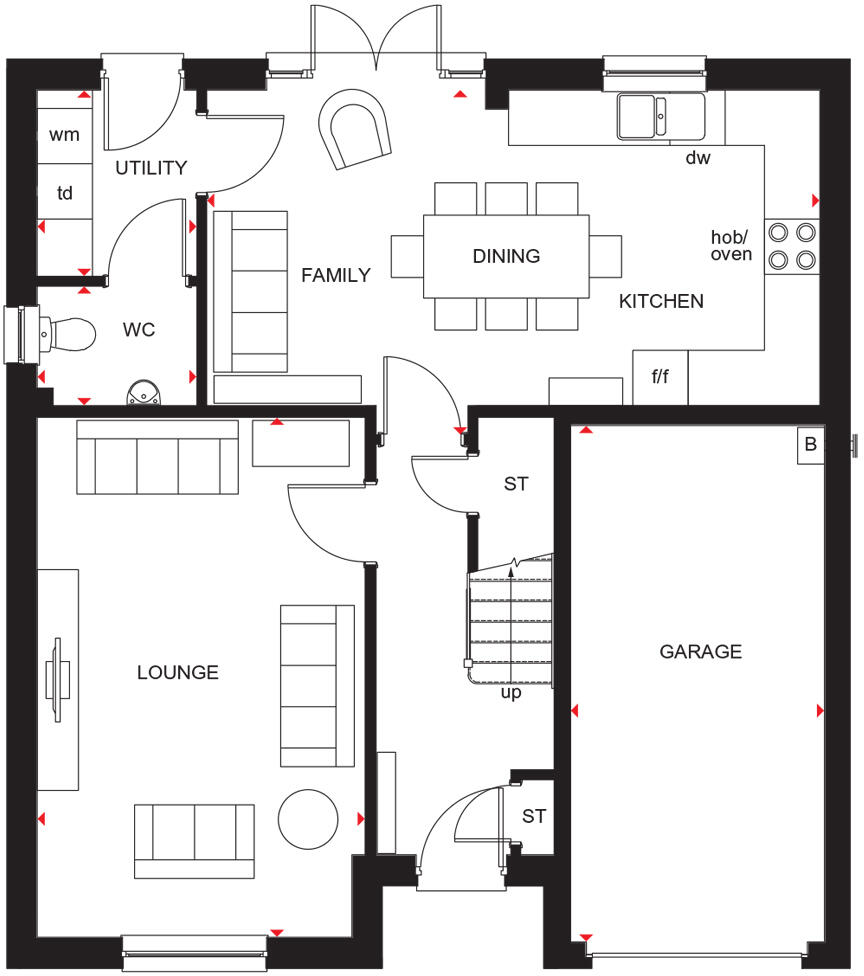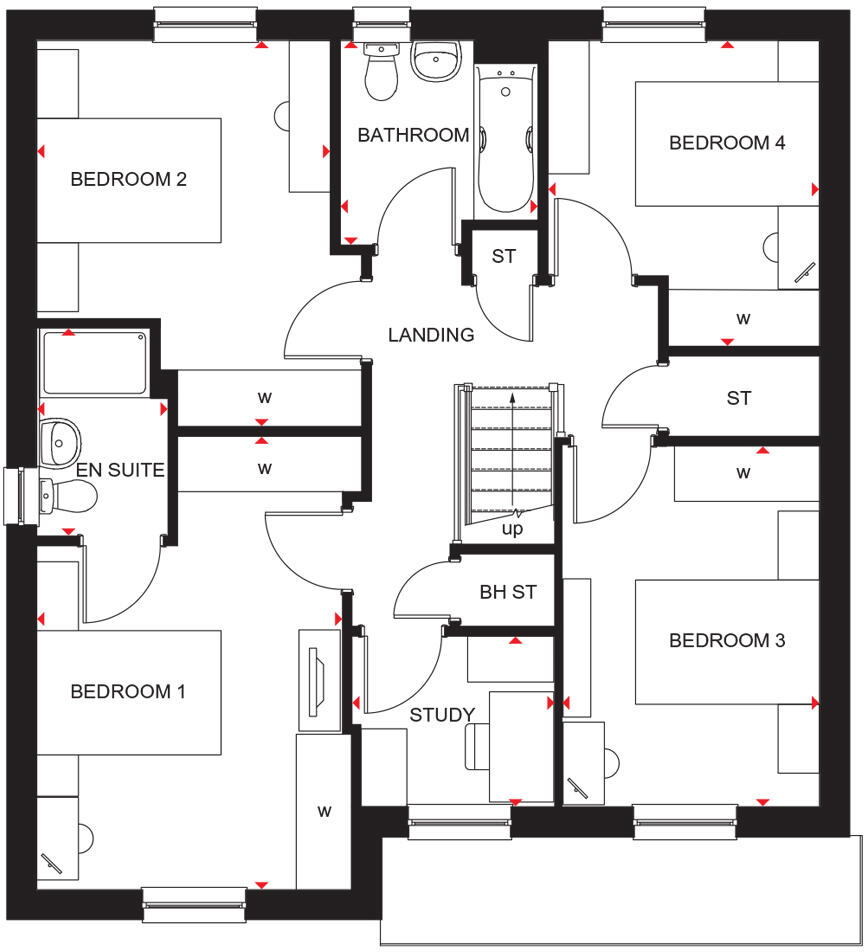Summary - Craigs Road,
Edinburgh,
EH12 0BB EH12 0BB
4 bed 1 bath Detached
Move-in-ready family home with generous living space and local school access.
Part Exchange or £30,649 Deposit Boost available
Upgrades and flooring included (value over £11,400)
Open-plan kitchen/dining/family room with French doors
Separate study, utility room and downstairs WC
Main bedroom with en suite; family bathroom upstairs
Detached home with single garage and driveway parking
Average-sized garden and overall plot
Tenure unspecified; wider area recorded as very deprived
This four-bedroom detached Crombie at Barratt @ West Craigs is designed for family life, with an open-plan kitchen/dining/family area and French doors that link indoor living to the garden. The home includes a separate study, a utility room and a downstairs WC for practical day-to-day living. The main bedroom benefits from an en suite shower room and there is a family bathroom upstairs to serve the other three double bedrooms.
The development is new-build and ready to move into for Christmas, with upgrades and flooring included (valued at over £11,400). Incentives include Part Exchange or a £30,649 Deposit Boost, helping buyers secure the property. The house has a single garage, driveway parking and is described as average-sized overall with an efficient, traditional layout and contemporary finishes.
Location suits families: the development will provide a new school, health centre and nursery on site, and a primary school is about a five-minute walk away. Good transport links are nearby including regular bus, tram and train services and quick access to the City Bypass for wider commutes. Broadband and mobile signals are reported as strong.
Key practical points to note: tenure is not specified and the wider local area is recorded as very deprived, which may influence local services and perceptions. The plot and garden are average in size compared with larger suburban plots. Overall, this is a modern, family-oriented home with practical internal space and move-in-ready incentives, balanced by local-area considerations buyers should assess in person.
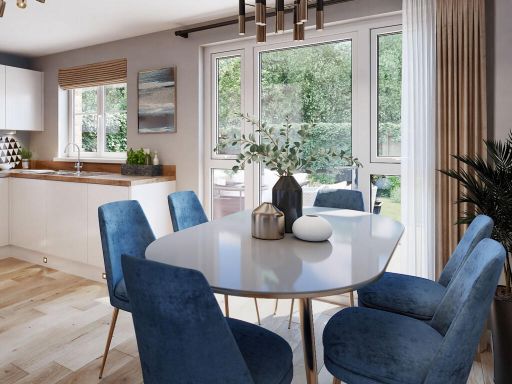 4 bedroom detached house for sale in Craigs Road,
Edinburgh,
EH12 0BB, EH12 — £476,995 • 4 bed • 1 bath • 855 ft²
4 bedroom detached house for sale in Craigs Road,
Edinburgh,
EH12 0BB, EH12 — £476,995 • 4 bed • 1 bath • 855 ft²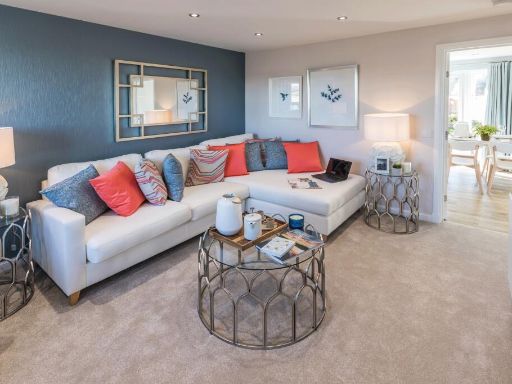 4 bedroom detached house for sale in Craigs Road,
Edinburgh,
EH12 0BB, EH12 — £502,995 • 4 bed • 1 bath • 893 ft²
4 bedroom detached house for sale in Craigs Road,
Edinburgh,
EH12 0BB, EH12 — £502,995 • 4 bed • 1 bath • 893 ft²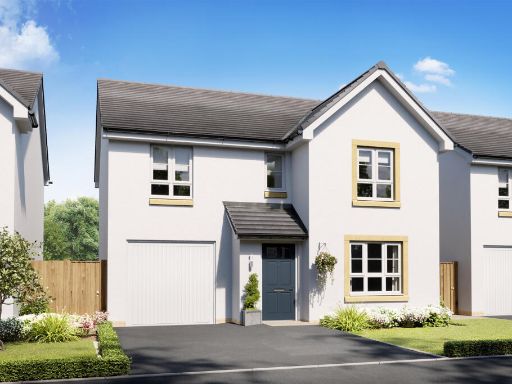 4 bedroom detached house for sale in Craigs Road,
Edinburgh,
EH12 0BB, EH12 — £549,995 • 4 bed • 1 bath • 1113 ft²
4 bedroom detached house for sale in Craigs Road,
Edinburgh,
EH12 0BB, EH12 — £549,995 • 4 bed • 1 bath • 1113 ft²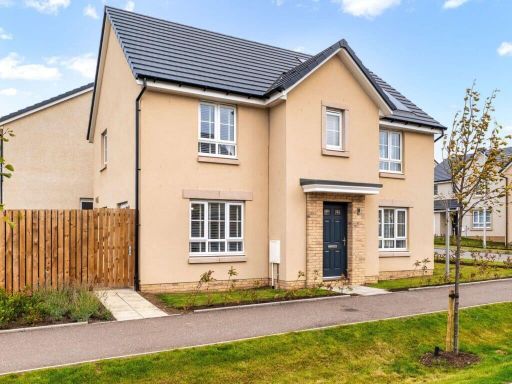 4 bedroom detached house for sale in 17 Macdermott Avenue, Edinburgh, EH12 0DH, EH12 — £519,995 • 4 bed • 3 bath
4 bedroom detached house for sale in 17 Macdermott Avenue, Edinburgh, EH12 0DH, EH12 — £519,995 • 4 bed • 3 bath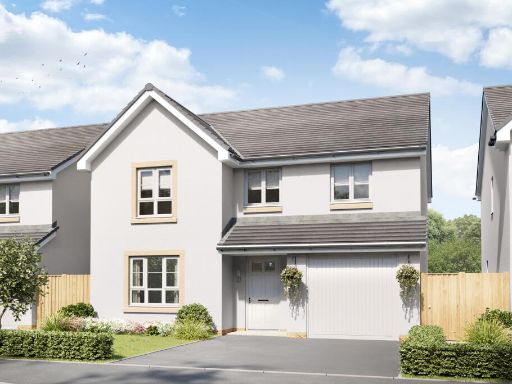 4 bedroom detached house for sale in Auburn Locks,
Wallyford,
EH21 8FE, EH21 — £432,995 • 4 bed • 1 bath • 1156 ft²
4 bedroom detached house for sale in Auburn Locks,
Wallyford,
EH21 8FE, EH21 — £432,995 • 4 bed • 1 bath • 1156 ft²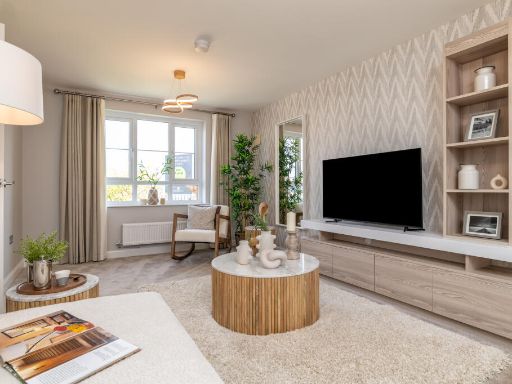 4 bedroom detached house for sale in Craigs Road,
Edinburgh,
EH12 0BB, EH12 — £549,995 • 4 bed • 1 bath • 1113 ft²
4 bedroom detached house for sale in Craigs Road,
Edinburgh,
EH12 0BB, EH12 — £549,995 • 4 bed • 1 bath • 1113 ft²