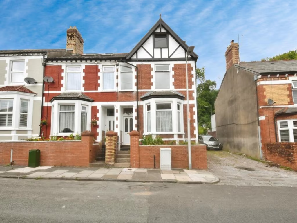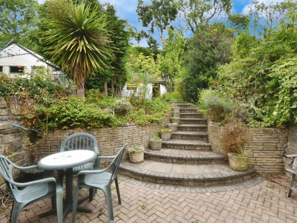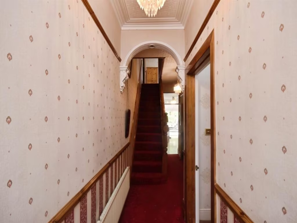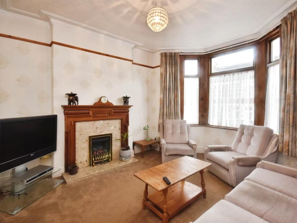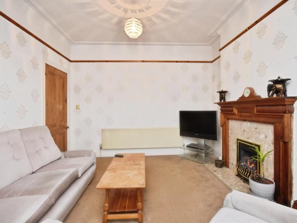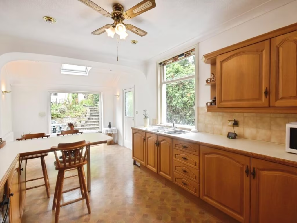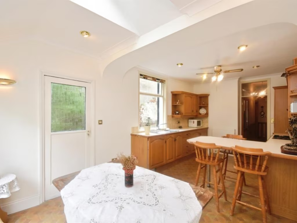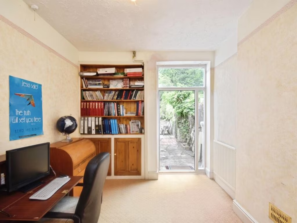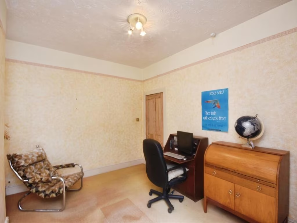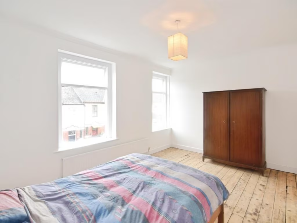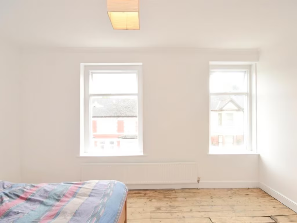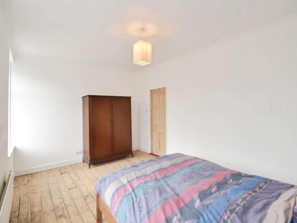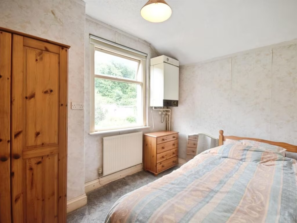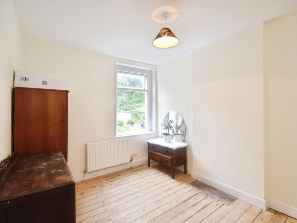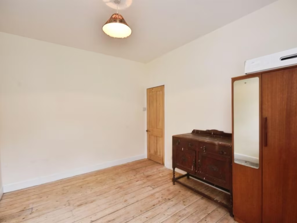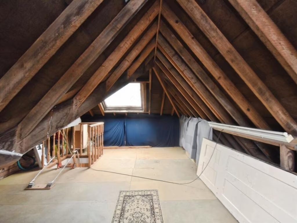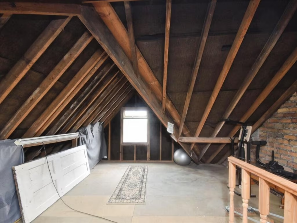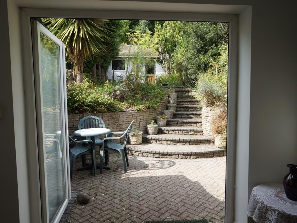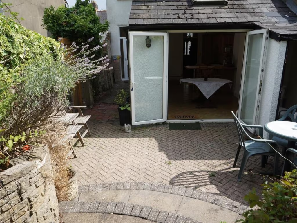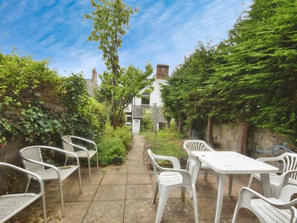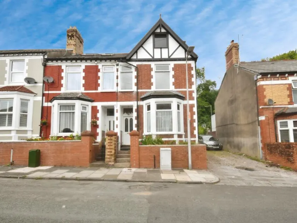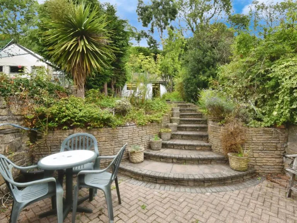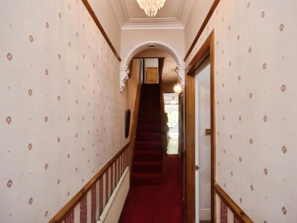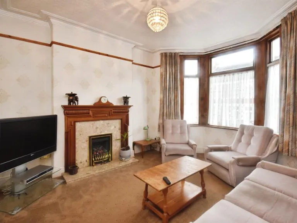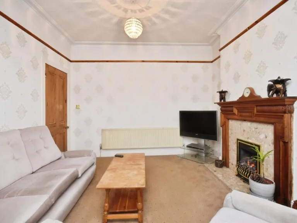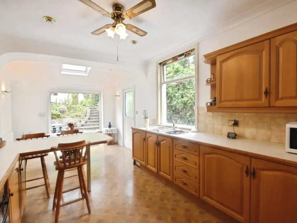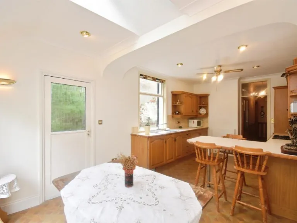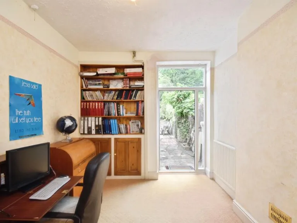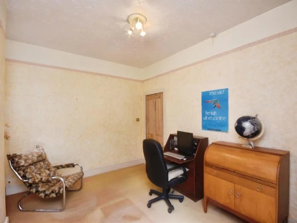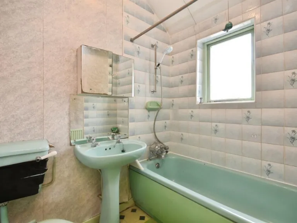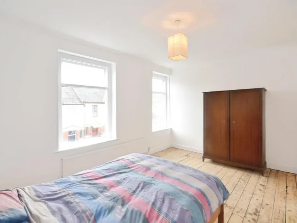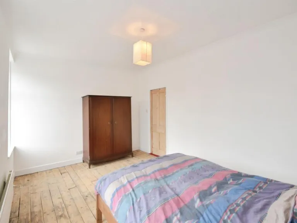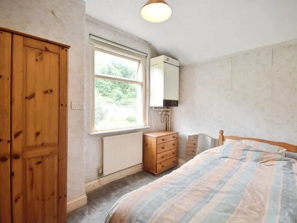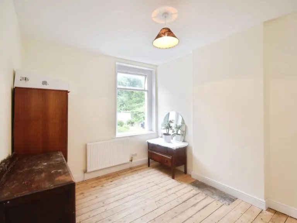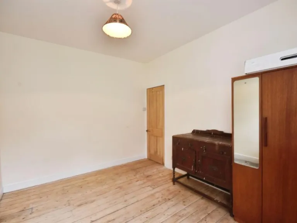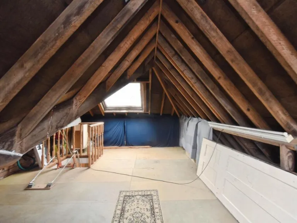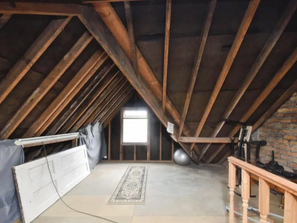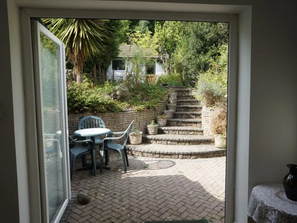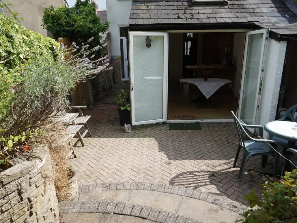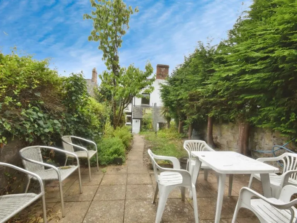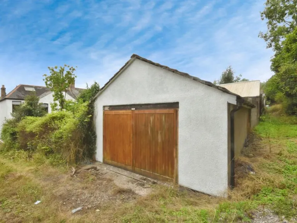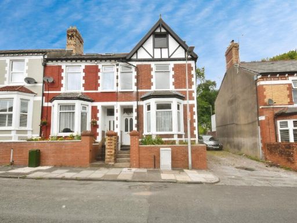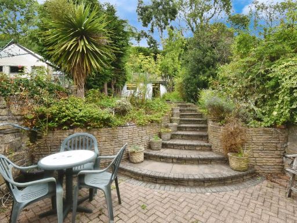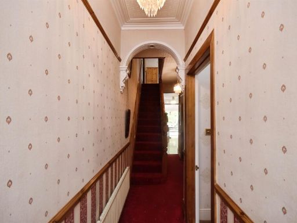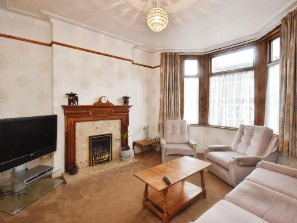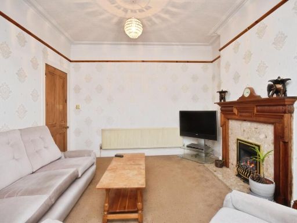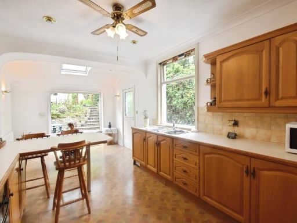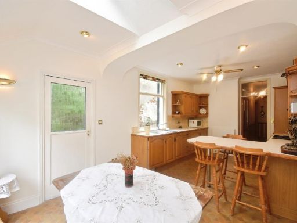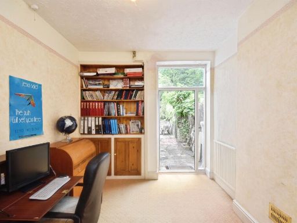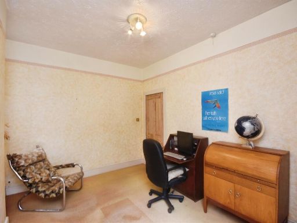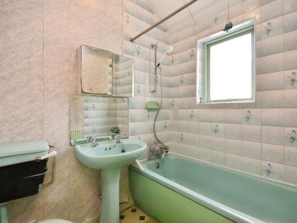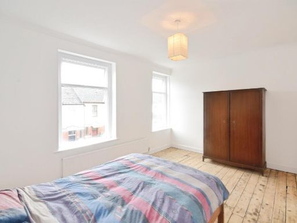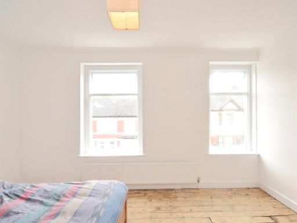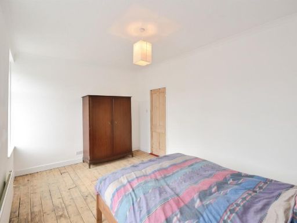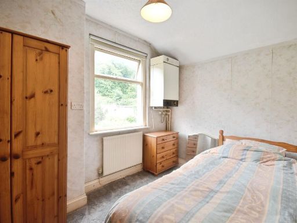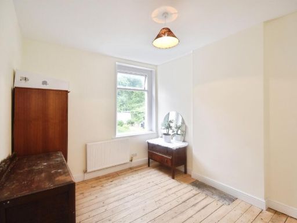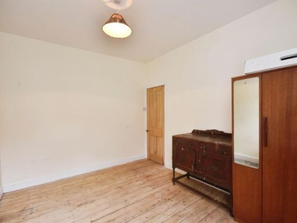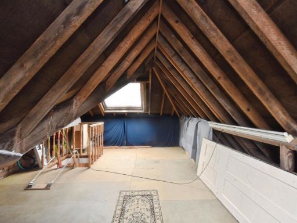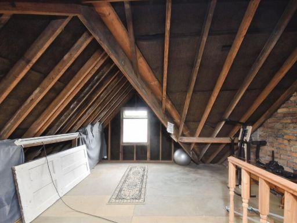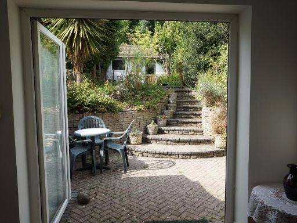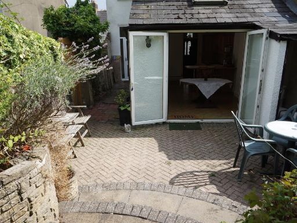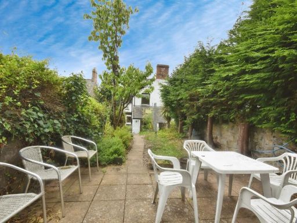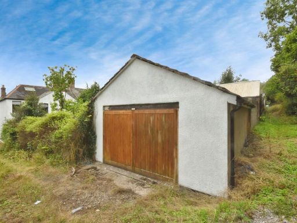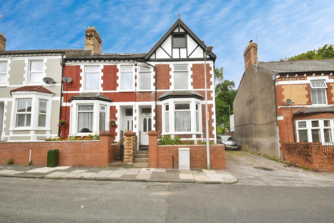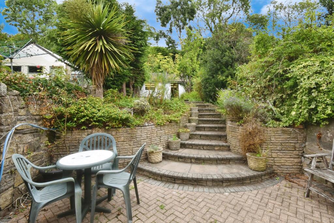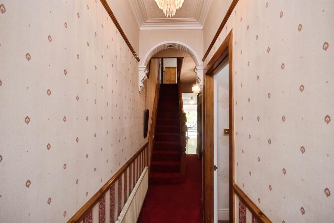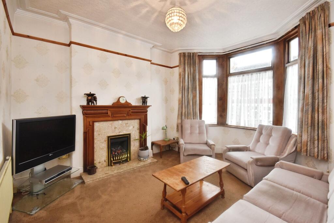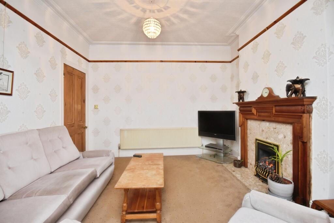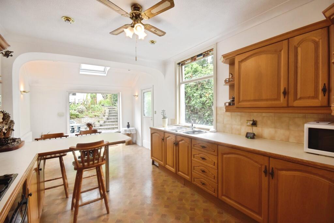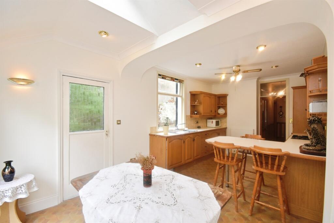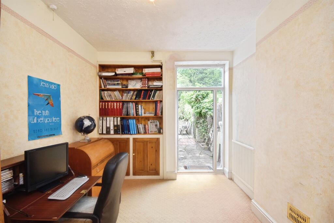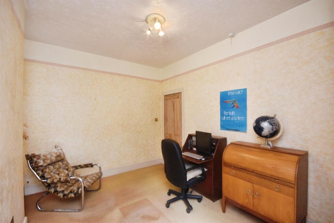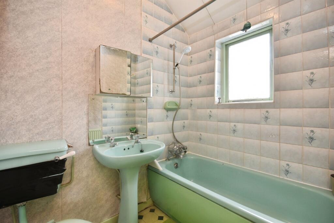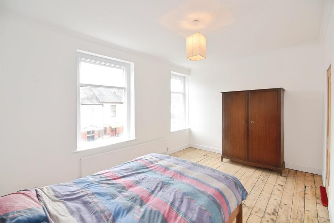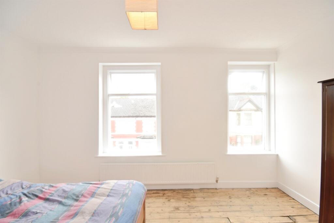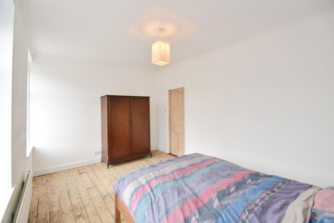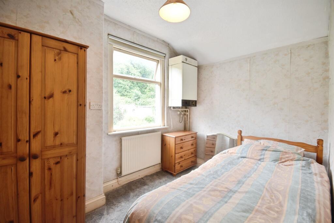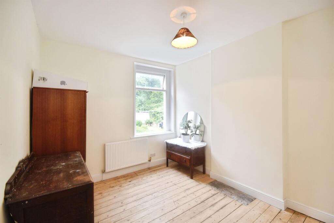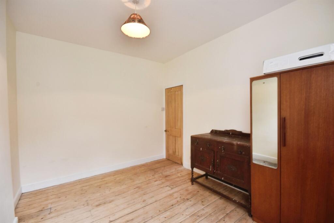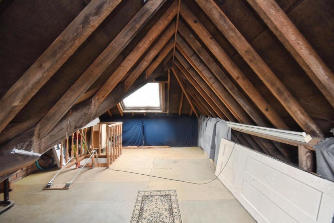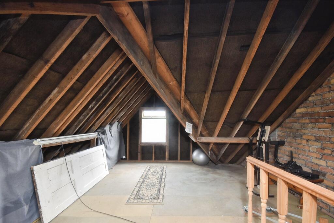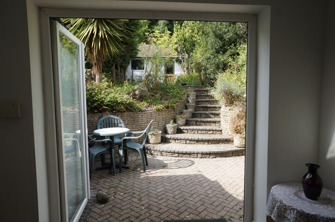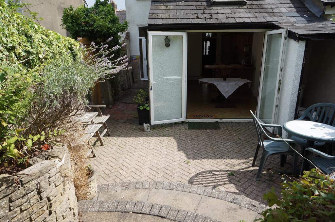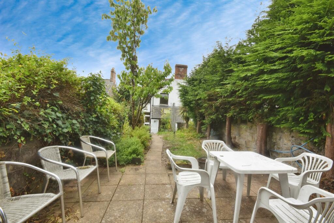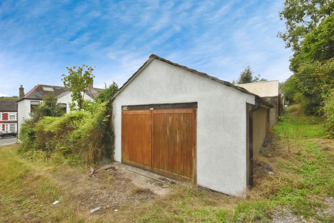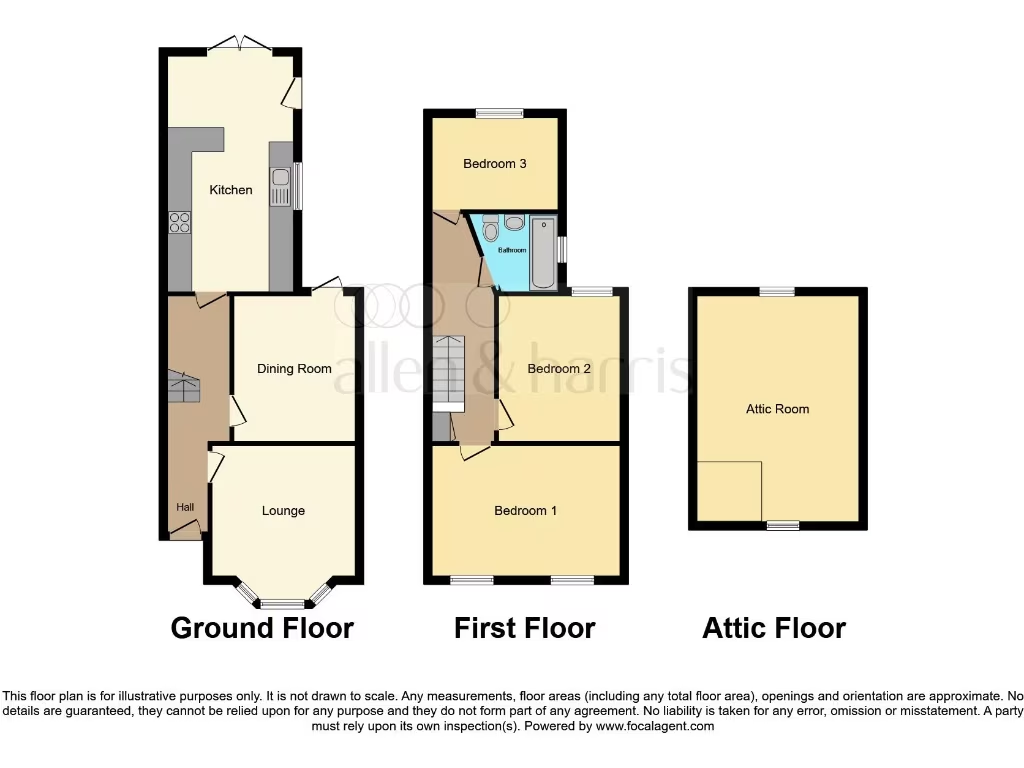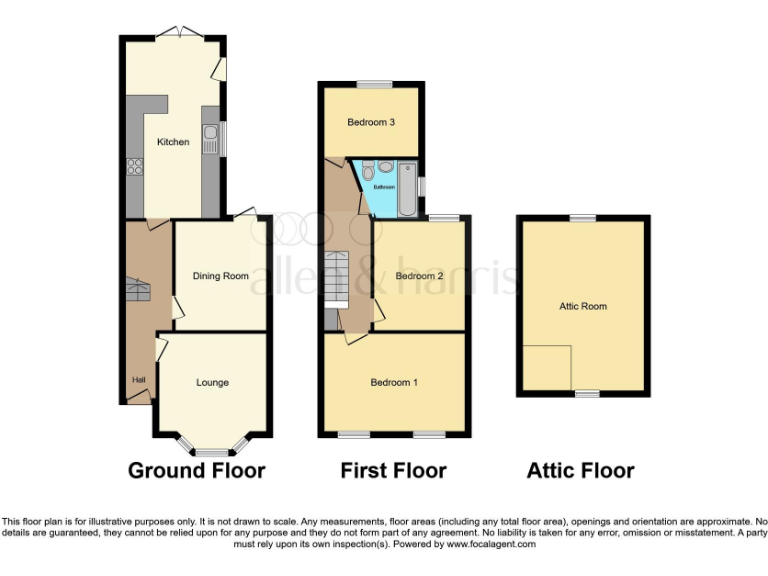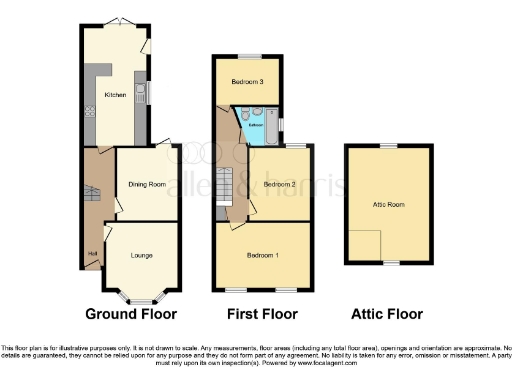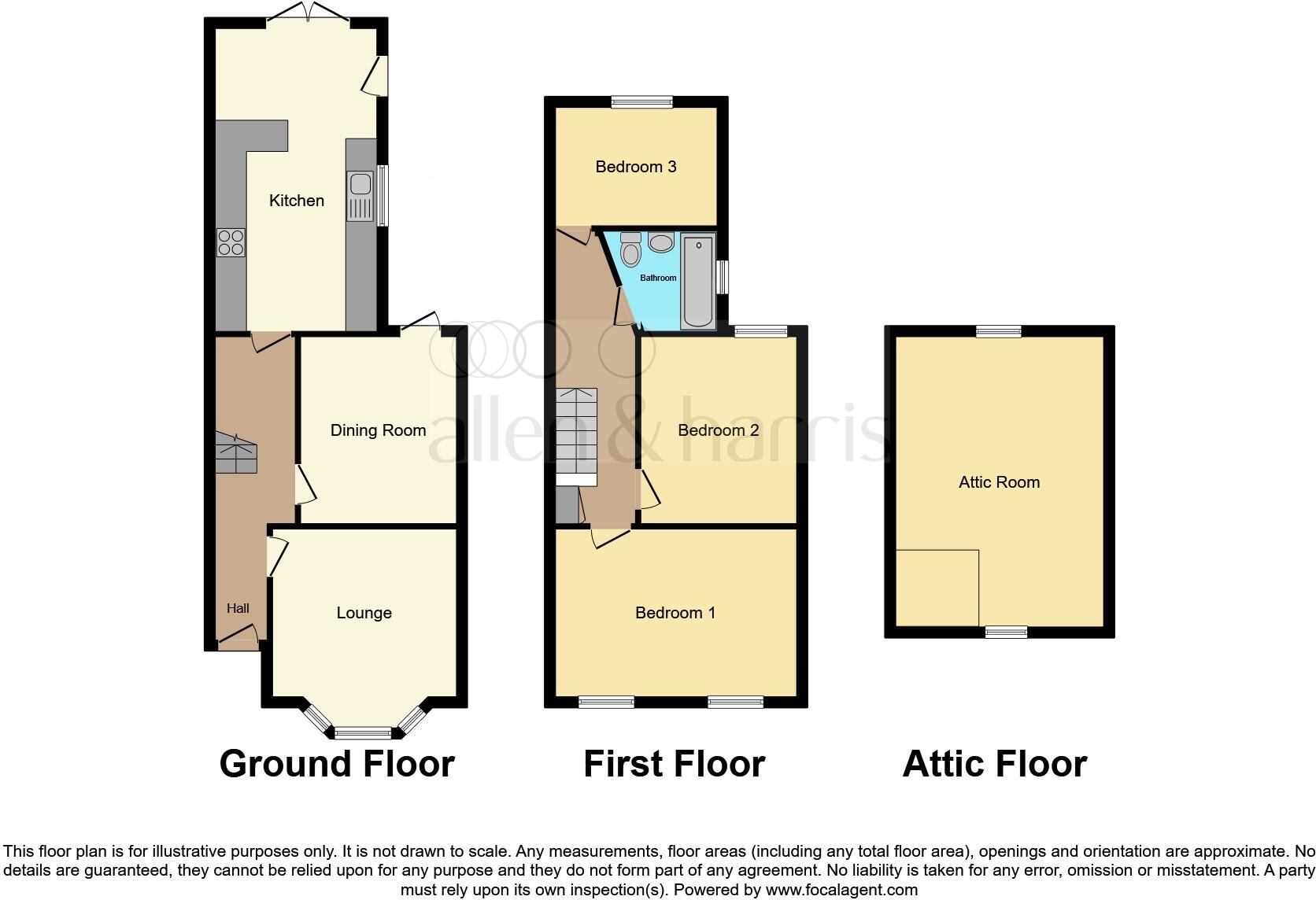Summary - Andrew Road, Penarth CF64 2NS
3 bed 1 bath End of Terrace
Period charm with large loft and rare double garage, ideal for growing families.
- Gable-fronted end-terrace with original period features
- Three bedrooms plus an unusually large loft for conversion
- Two reception rooms and open-plan kitchen/living space
- Private two-tier rear garden with patio and mature planting
- Detached double garage with lane access, power and attic storage
- Freehold, no chain; mains gas boiler and radiators
- Solid brick walls likely uninsulated; energy upgrades recommended
- Area has slow broadband and above-average crime statistics
This gable-fronted end-terrace offers generous, characterful living across three bedrooms, two reception rooms and an extended kitchen/living area — all offered with no onward chain. Original period details such as a bay window, ornate coving, stripped timber doors and a feature fireplace give the house immediate charm, while the unusually large loft (gable advantage) presents clear scope to add a fourth bedroom or workspace subject to planning.
Outside, a private two-tier rear garden and a rare detached double garage with lane access, power and an attic storage platform add practical value for families or buyers needing storage and parking. The property is freehold, on mains gas with boiler and radiators, and benefits from double glazing fitted after 2002.
Buyers should note some material points: the house sits in a very deprived area with above-average crime statistics and slow broadband speeds. The solid brick walls are understood to have no insulation (as-built), so energy efficiency improvements may be needed. Any loft conversion will require the usual planning and building-regulation approvals.
Overall this is a spacious family home with strong renovation potential and useful outbuildings — suited to purchasers wanting period character with room to modernise and add value.
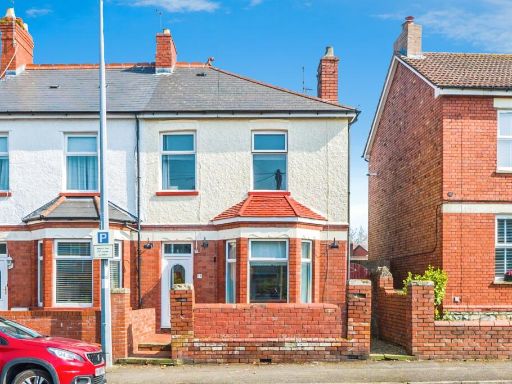 3 bedroom end of terrace house for sale in Redlands Road, Penarth, CF64 — £390,000 • 3 bed • 1 bath • 1323 ft²
3 bedroom end of terrace house for sale in Redlands Road, Penarth, CF64 — £390,000 • 3 bed • 1 bath • 1323 ft²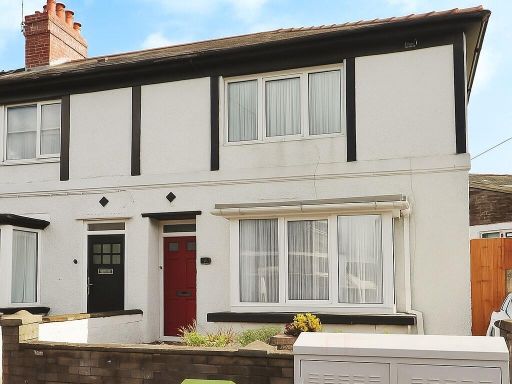 3 bedroom end of terrace house for sale in Redlands Road, Penarth, CF64 — £375,000 • 3 bed • 1 bath • 1055 ft²
3 bedroom end of terrace house for sale in Redlands Road, Penarth, CF64 — £375,000 • 3 bed • 1 bath • 1055 ft²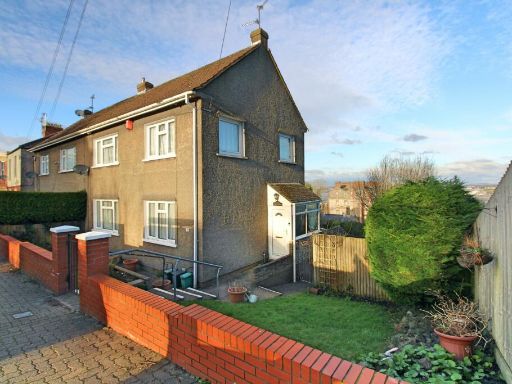 3 bedroom semi-detached house for sale in St Augustines Crescent, Penarth, CF64 — £587,950 • 3 bed • 1 bath • 969 ft²
3 bedroom semi-detached house for sale in St Augustines Crescent, Penarth, CF64 — £587,950 • 3 bed • 1 bath • 969 ft²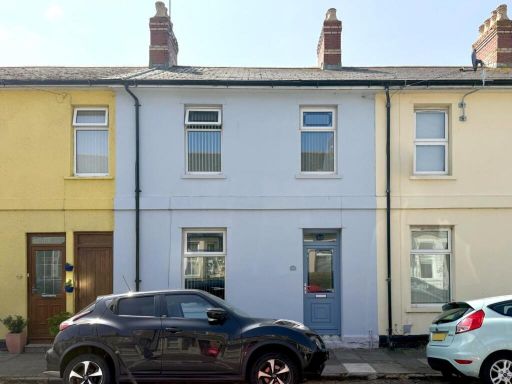 3 bedroom terraced house for sale in Salop Street, Penarth, CF64 — £410,000 • 3 bed • 2 bath • 1271 ft²
3 bedroom terraced house for sale in Salop Street, Penarth, CF64 — £410,000 • 3 bed • 2 bath • 1271 ft²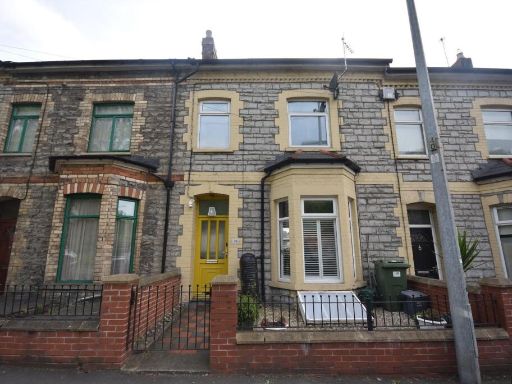 3 bedroom terraced house for sale in 108 Windsor Road, Penarth, CF64 1JN, CF64 — £349,950 • 3 bed • 2 bath • 1542 ft²
3 bedroom terraced house for sale in 108 Windsor Road, Penarth, CF64 1JN, CF64 — £349,950 • 3 bed • 2 bath • 1542 ft²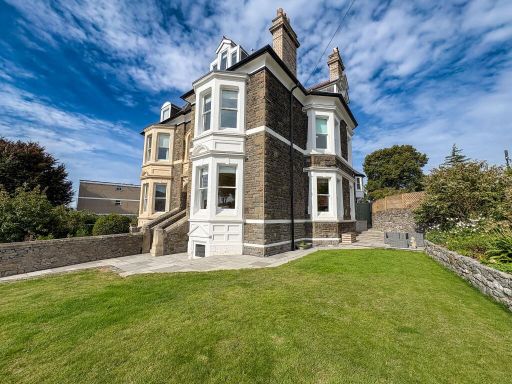 6 bedroom semi-detached house for sale in Clive House, Bradford Place, Penarth, CF64 — £1,350,000 • 6 bed • 4 bath • 3251 ft²
6 bedroom semi-detached house for sale in Clive House, Bradford Place, Penarth, CF64 — £1,350,000 • 6 bed • 4 bath • 3251 ft²