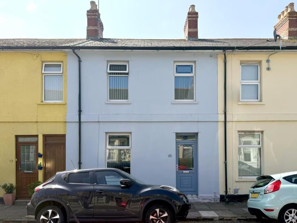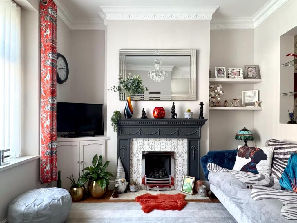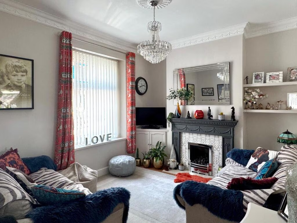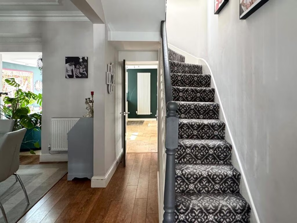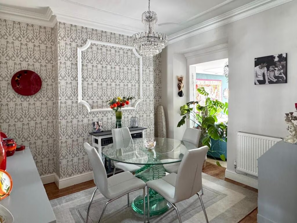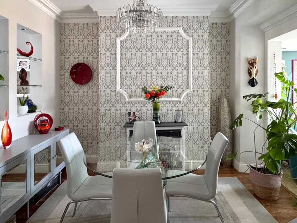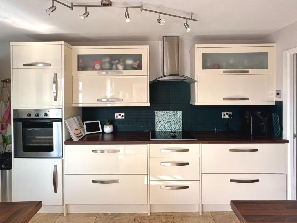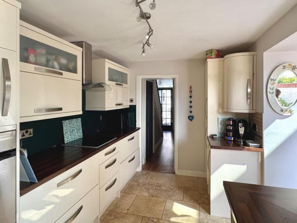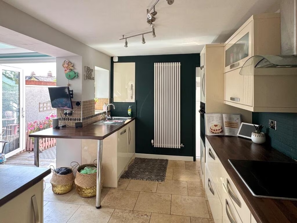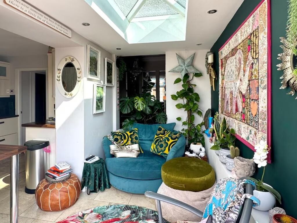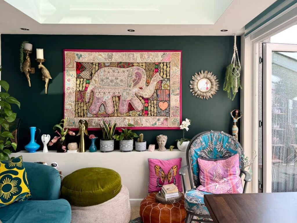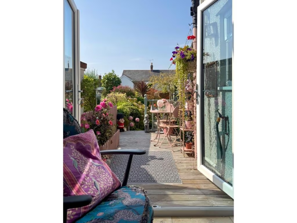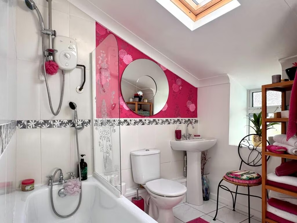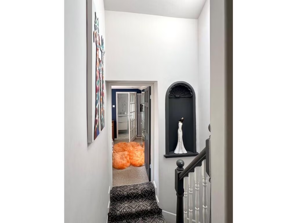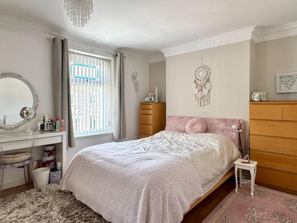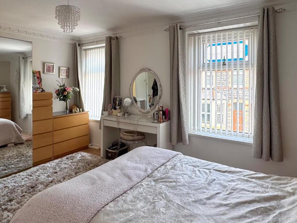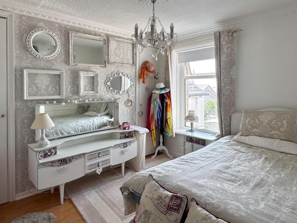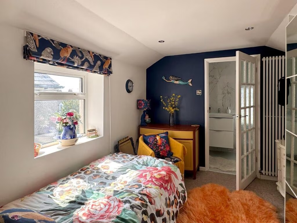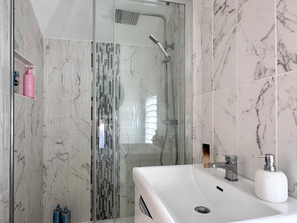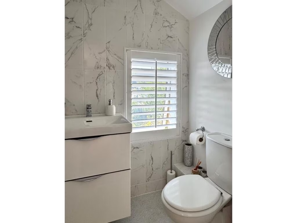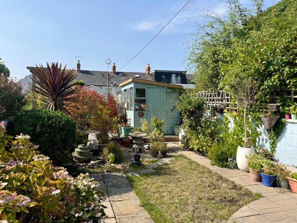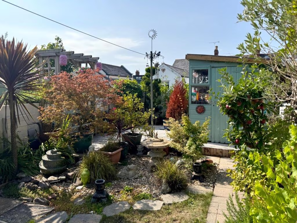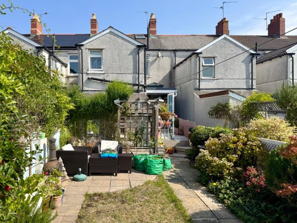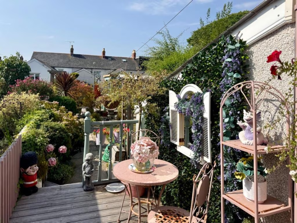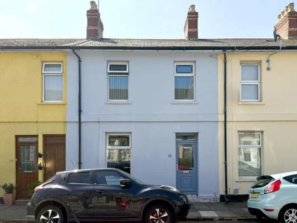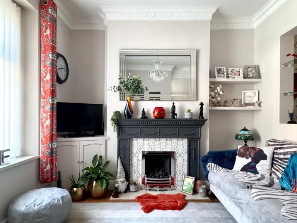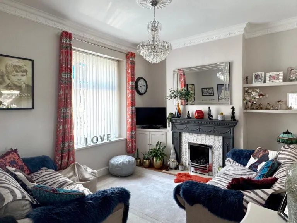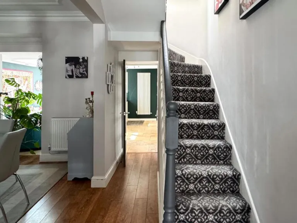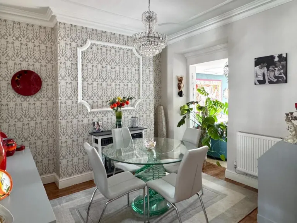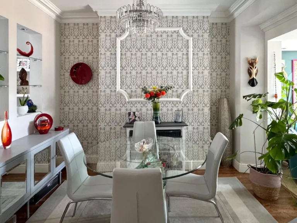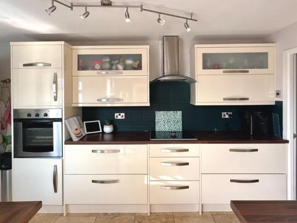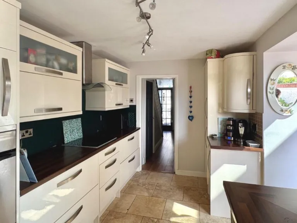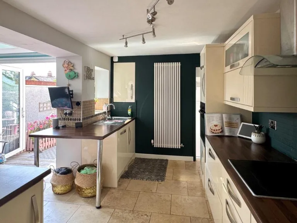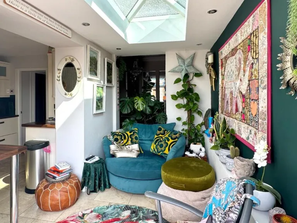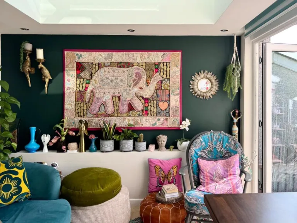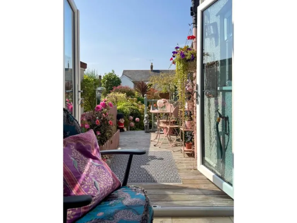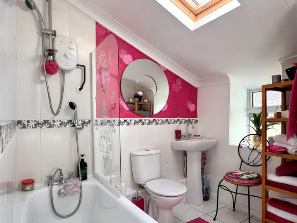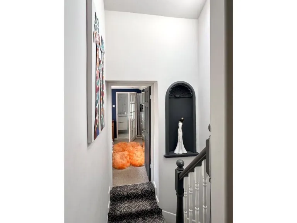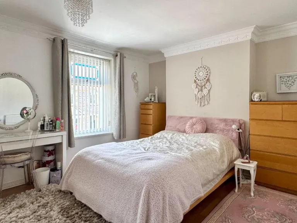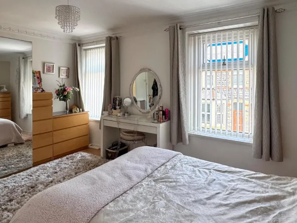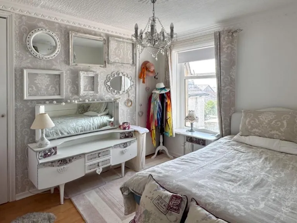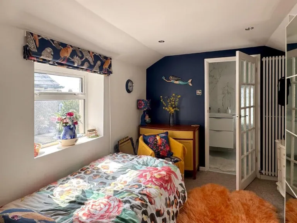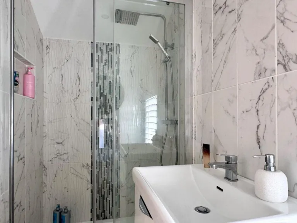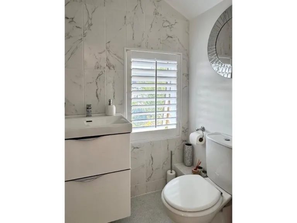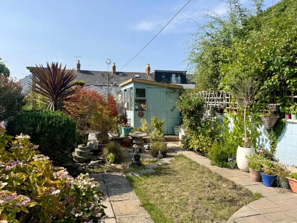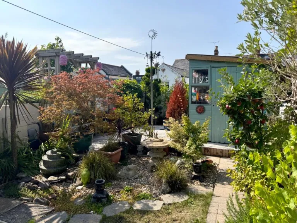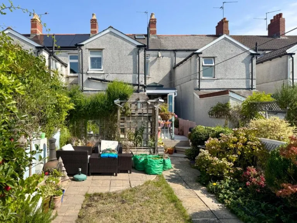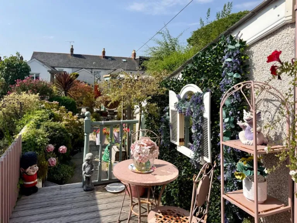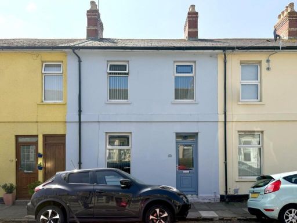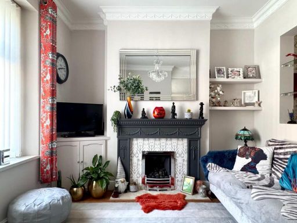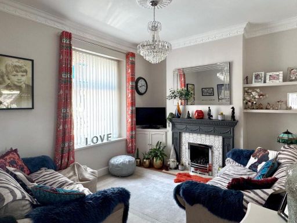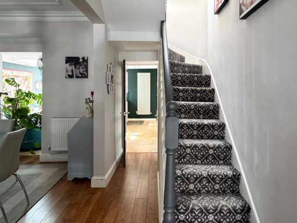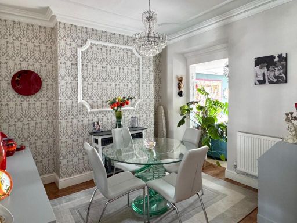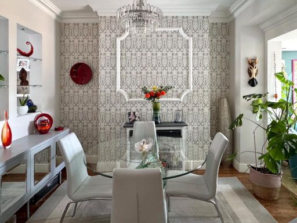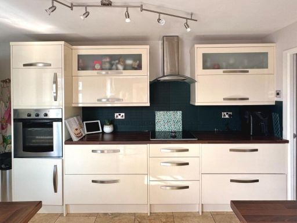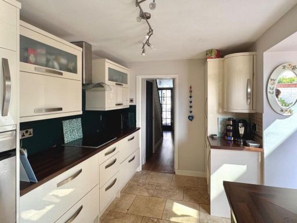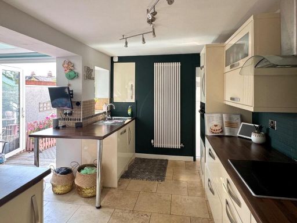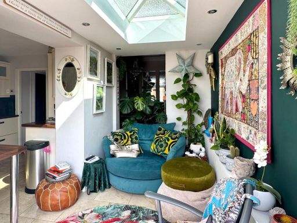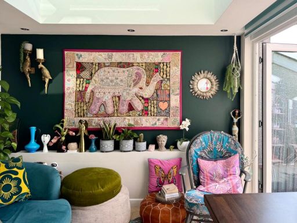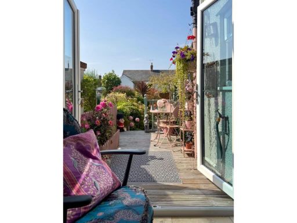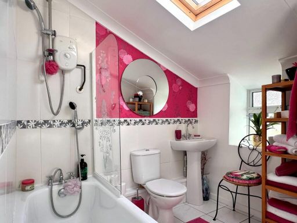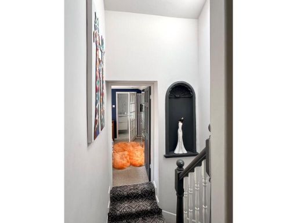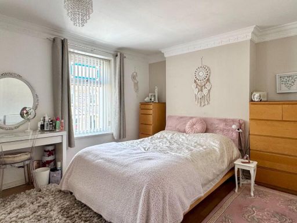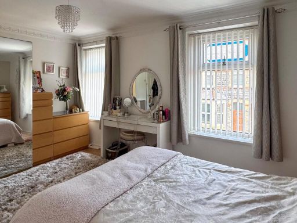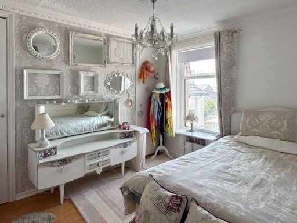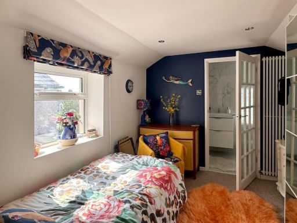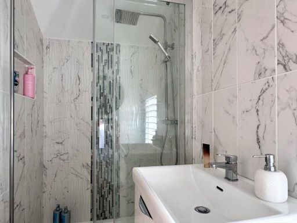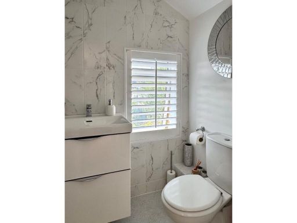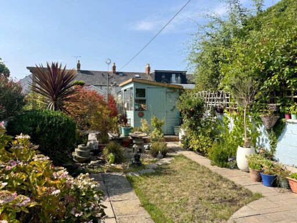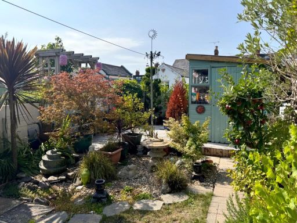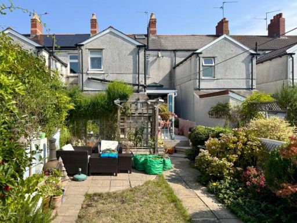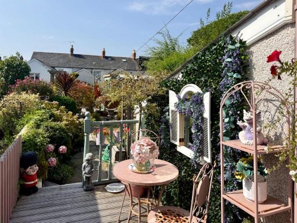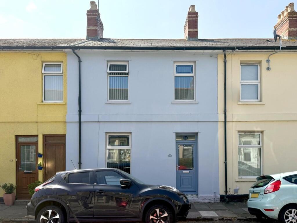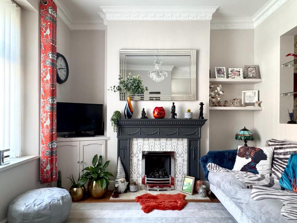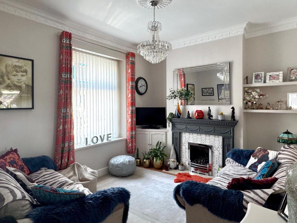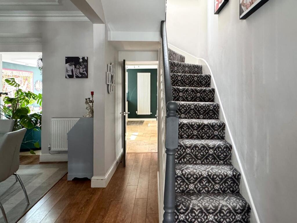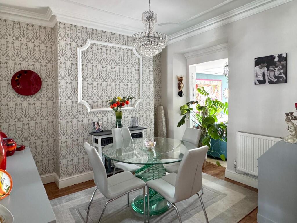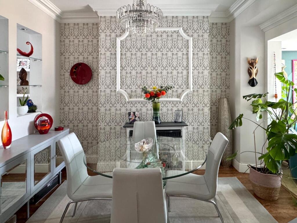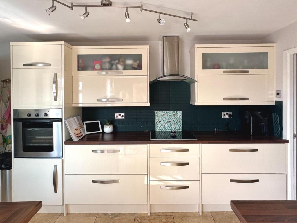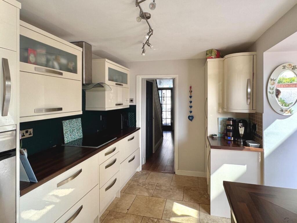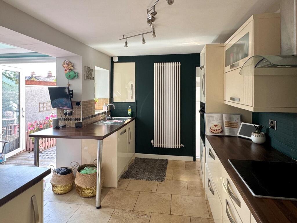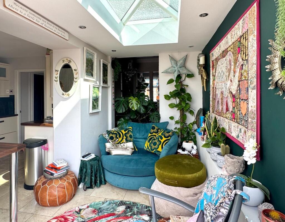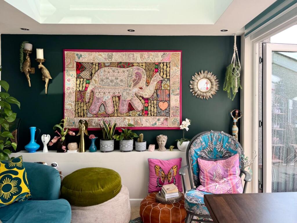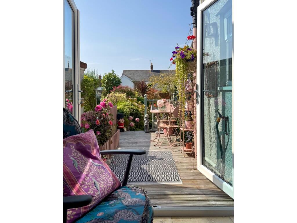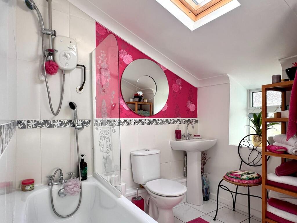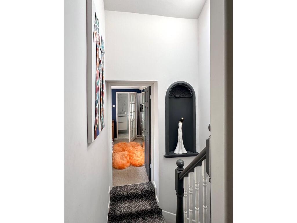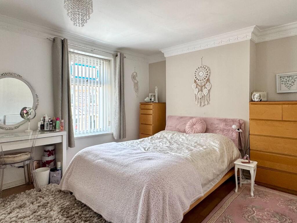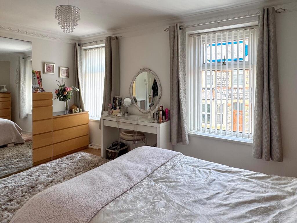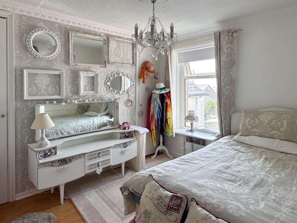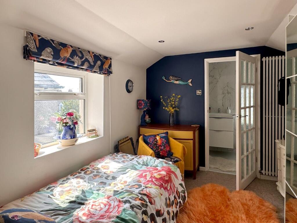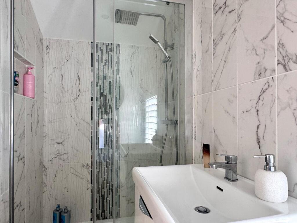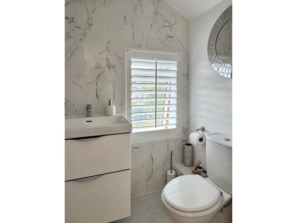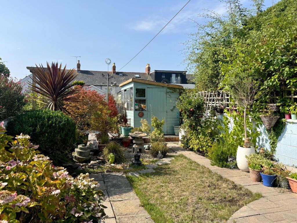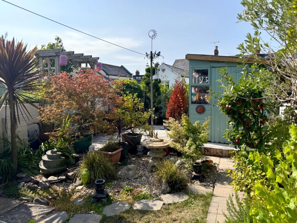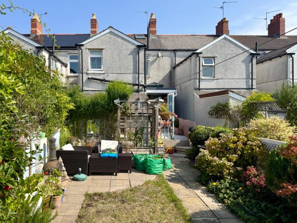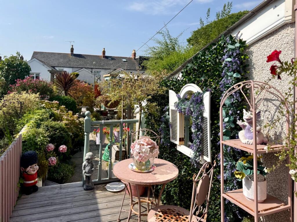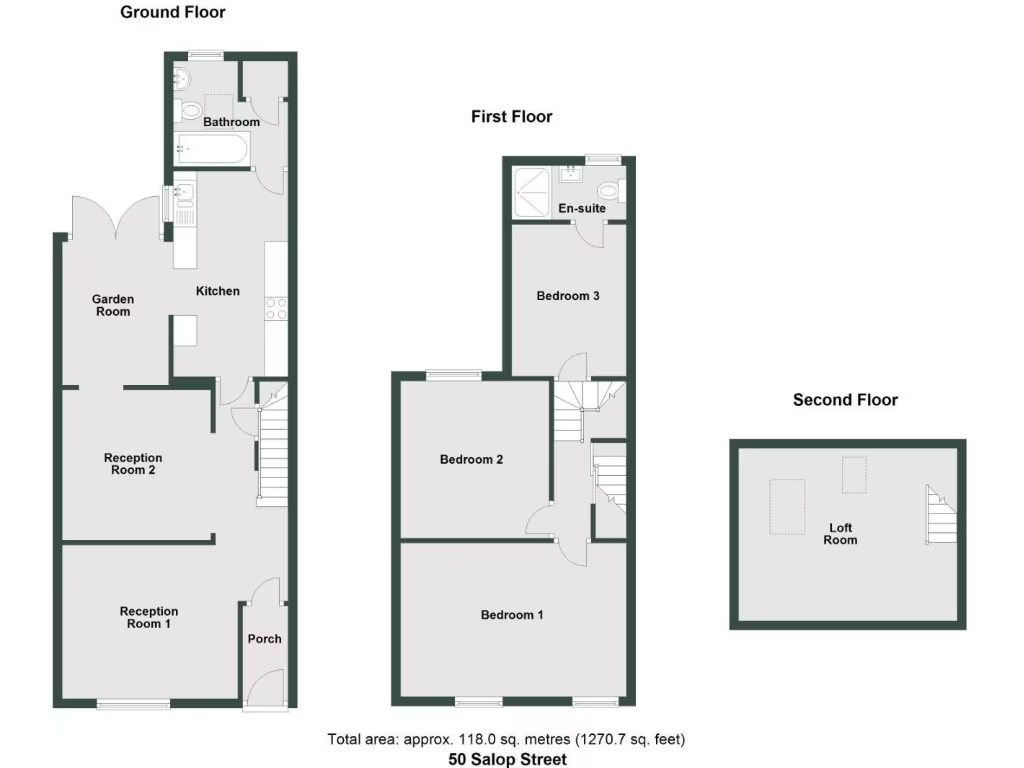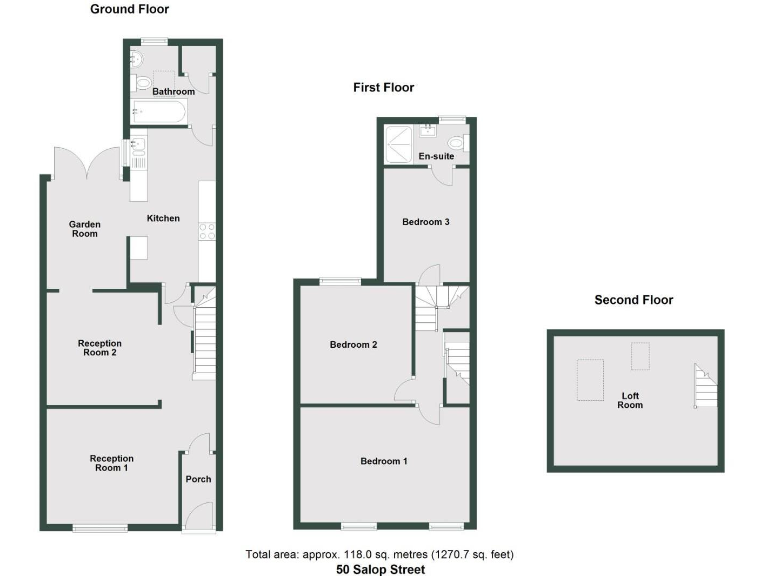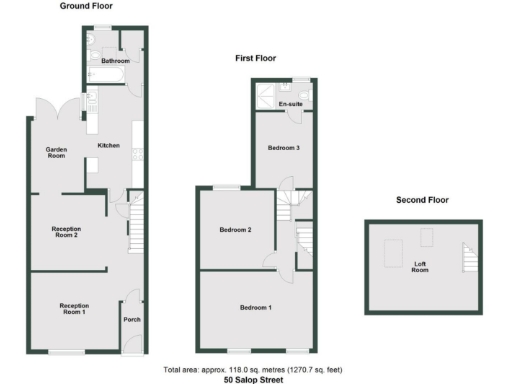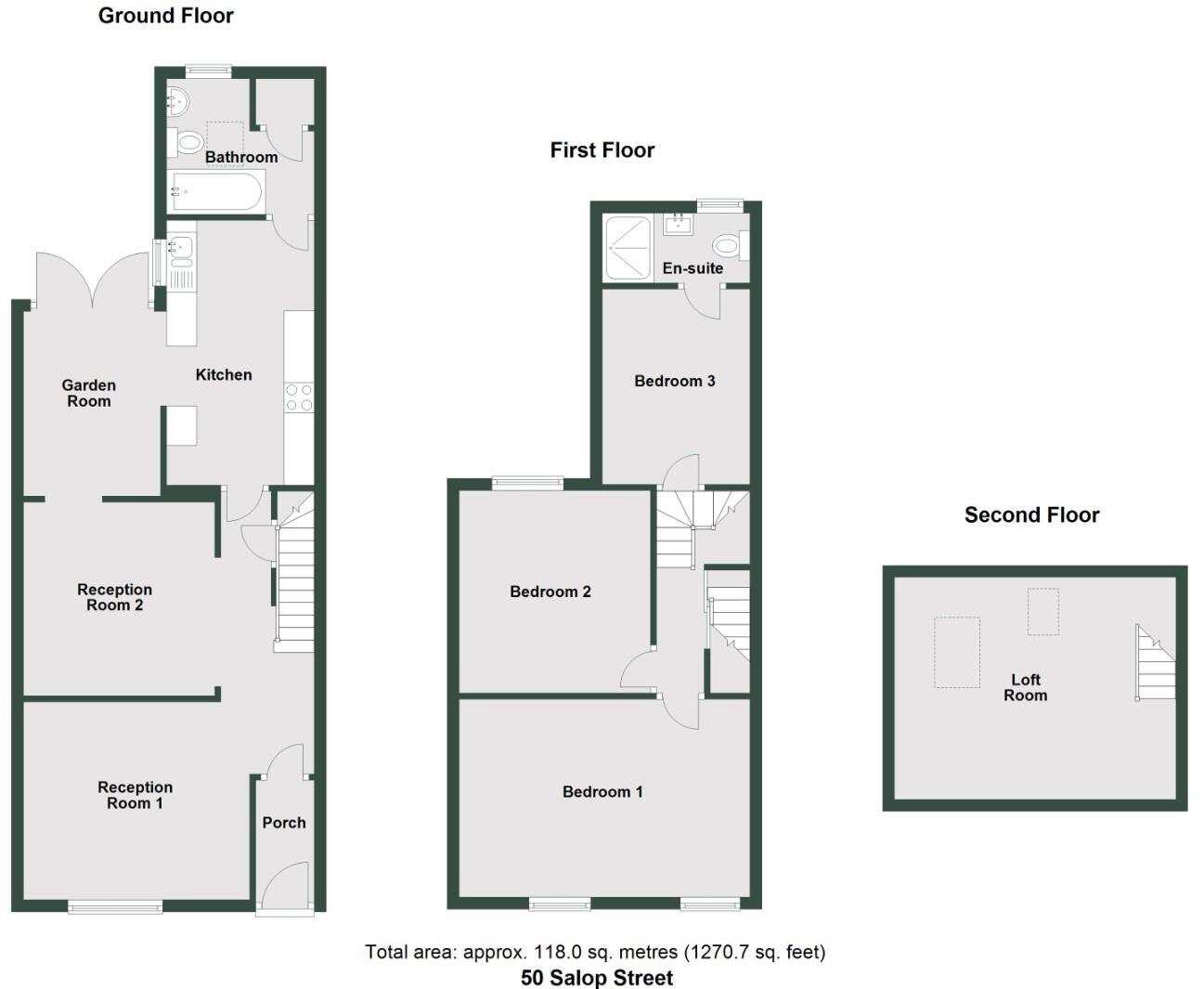Summary - 50, SALOP STREET, PENARTH CF64 1HH
3 bed 2 bath Terraced
Spacious three-bed with large sunny garden and recent exterior upgrades.
Large south-facing rear garden uncommon for terraces
Extensive recent external works: new roof, windows, rendering
Extended kitchen/breakfast with glazed lantern and French doors
Three bedrooms plus informal loft room for storage or hobbies
Period features retained: high ceilings, cornice, original fireplace
Built before 1900; external walls likely uninsulated (assumed)
Double glazing installed before 2002, may not be current standard
Area has above-average crime and high local deprivation indices
A much improved three-bedroom Victorian mid-terrace in central Penarth, recently renovated and ready to move into. The house benefits from a full programme of external works — new roof, replaced windows, and fresh rendering — plus gas central heating and uPVC double glazing. An extended kitchen with a glazed lantern and French doors opens onto a large south-facing garden, a rare outdoor space for a terrace property.
The internal layout suits families who want generous living space and practical modern finishes: semi open-plan reception rooms, an enlarged kitchen/breakfast area with integrated appliances, a refurbished shower room, and an informal loft room for storage or hobbies. Original period features remain in the front reception, including high ceilings, cornice and a period fireplace, blended with contemporary flooring and fittings.
Be aware of a few material points: the building dates from before 1900 and external walls are likely uninsulated, and the installed double glazing predates 2002. The property is in an area with above-average crime and high local deprivation indices, which may concern some buyers. Council Tax is Band D. Overall, this home offers strong central location benefits, a substantial south-facing garden, and move-in condition with scope to add value through targeted internal improvements.
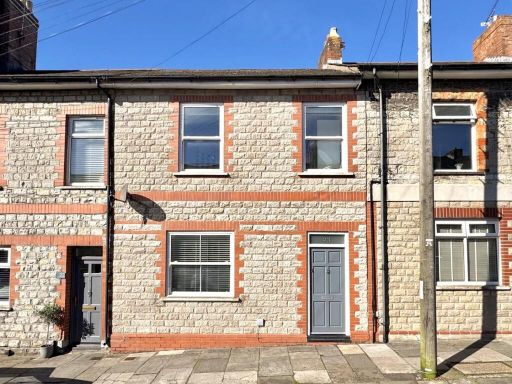 3 bedroom terraced house for sale in Glebe Street, Penarth, CF64 — £420,000 • 3 bed • 1 bath • 1186 ft²
3 bedroom terraced house for sale in Glebe Street, Penarth, CF64 — £420,000 • 3 bed • 1 bath • 1186 ft²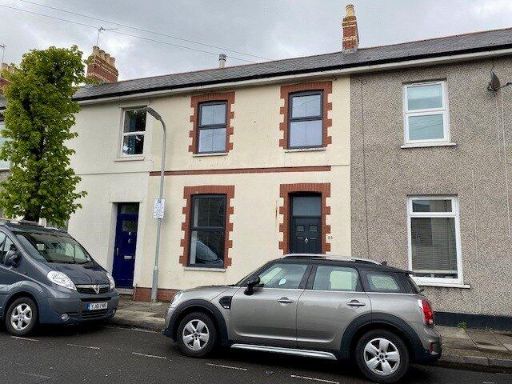 4 bedroom terraced house for sale in Plassey Street, Penarth, South Glamorgan, CF64 — £399,950 • 4 bed • 2 bath • 1163 ft²
4 bedroom terraced house for sale in Plassey Street, Penarth, South Glamorgan, CF64 — £399,950 • 4 bed • 2 bath • 1163 ft²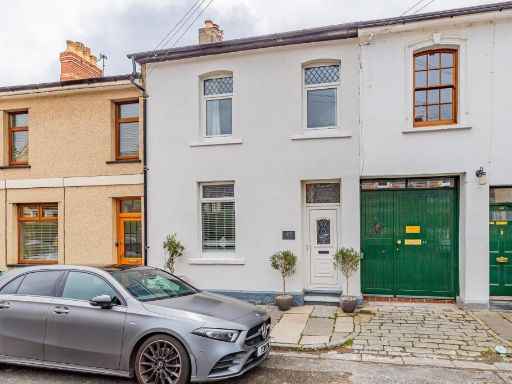 3 bedroom terraced house for sale in Salop Street, Penarth, CF64 — £400,000 • 3 bed • 2 bath • 1011 ft²
3 bedroom terraced house for sale in Salop Street, Penarth, CF64 — £400,000 • 3 bed • 2 bath • 1011 ft²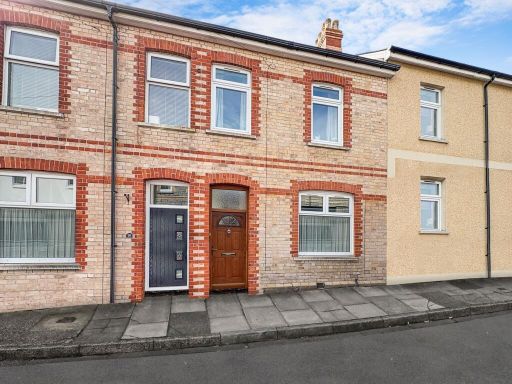 3 bedroom terraced house for sale in Bromfield Place, Penarth, CF64 — £325,000 • 3 bed • 2 bath • 1023 ft²
3 bedroom terraced house for sale in Bromfield Place, Penarth, CF64 — £325,000 • 3 bed • 2 bath • 1023 ft²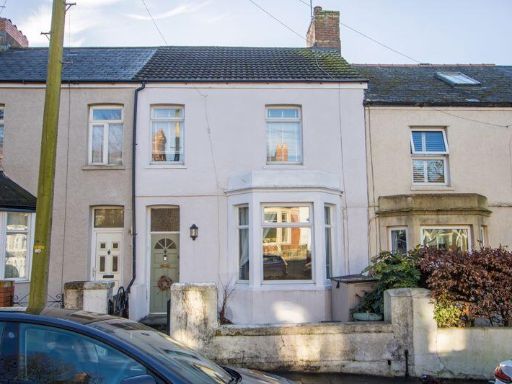 3 bedroom terraced house for sale in Plassey Street, Penarth, CF64 — £400,000 • 3 bed • 1 bath
3 bedroom terraced house for sale in Plassey Street, Penarth, CF64 — £400,000 • 3 bed • 1 bath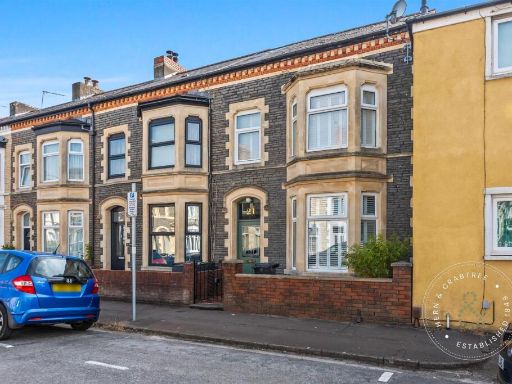 3 bedroom terraced house for sale in Penllyn Road, Canton, Cardiff, CF5 — £425,000 • 3 bed • 1 bath • 1177 ft²
3 bedroom terraced house for sale in Penllyn Road, Canton, Cardiff, CF5 — £425,000 • 3 bed • 1 bath • 1177 ft²