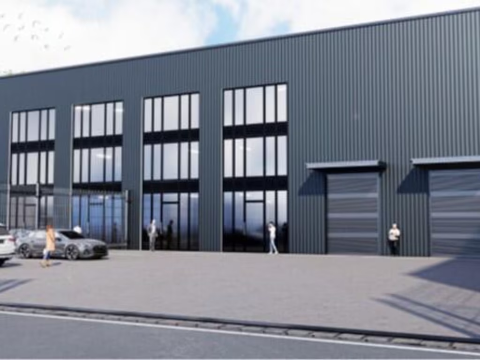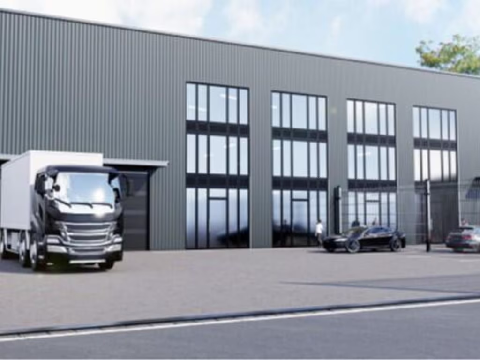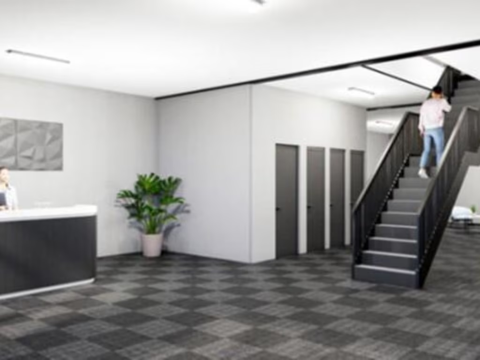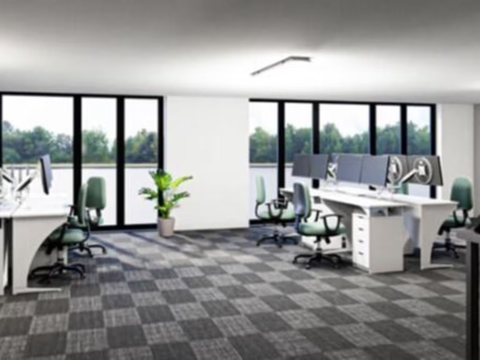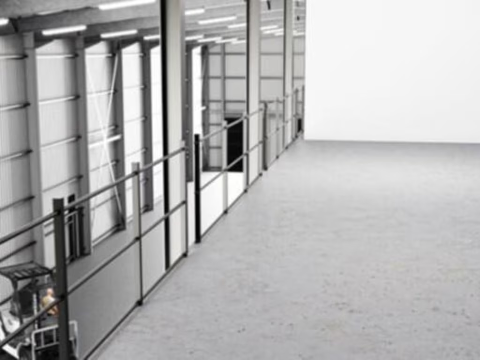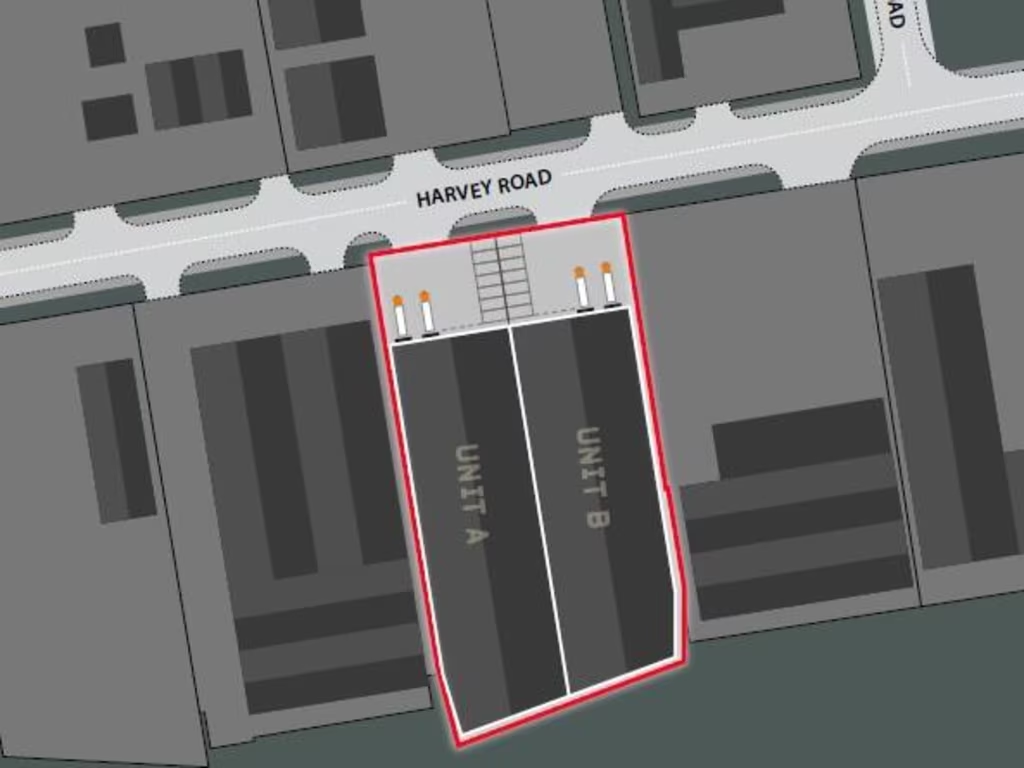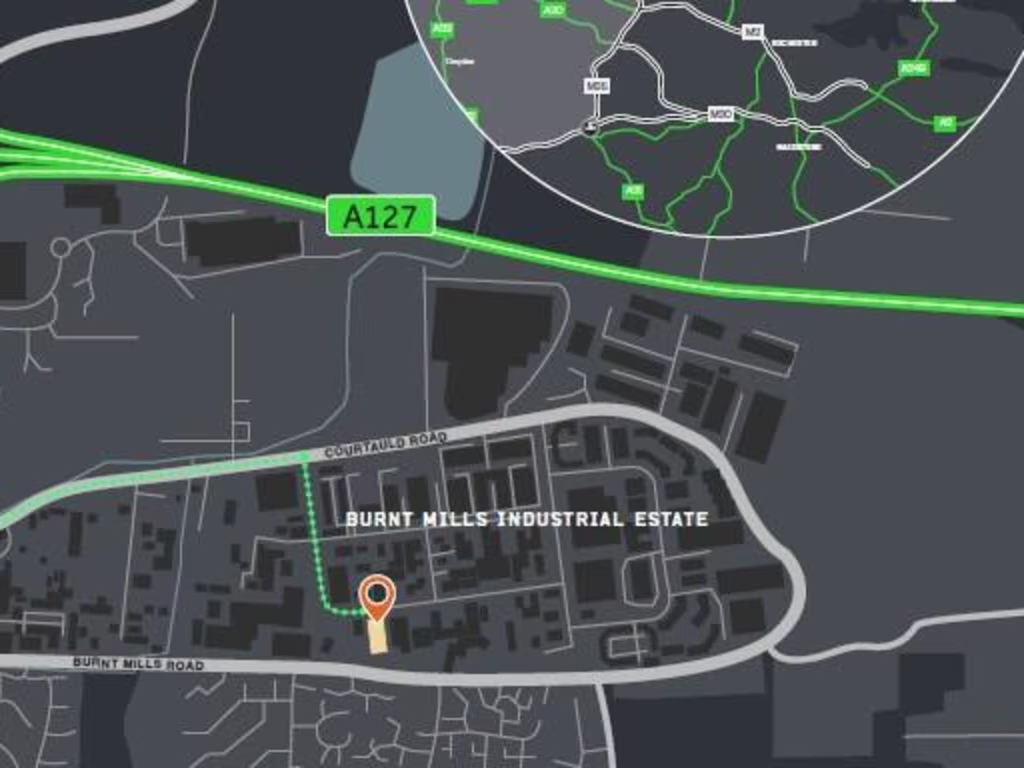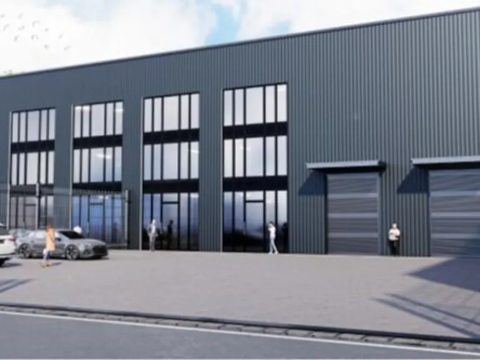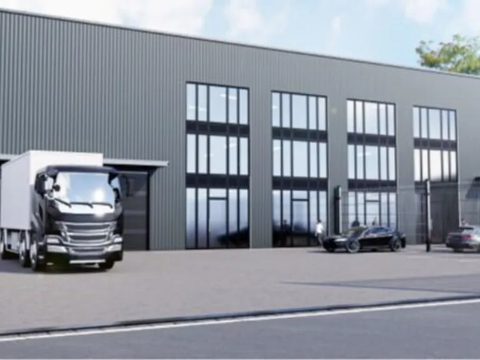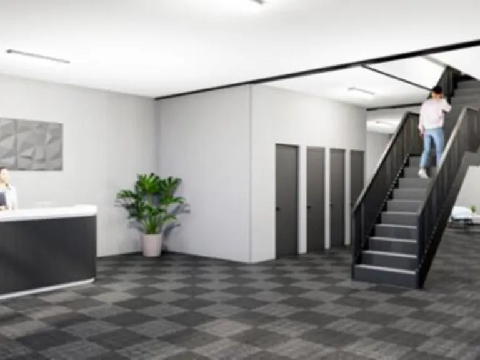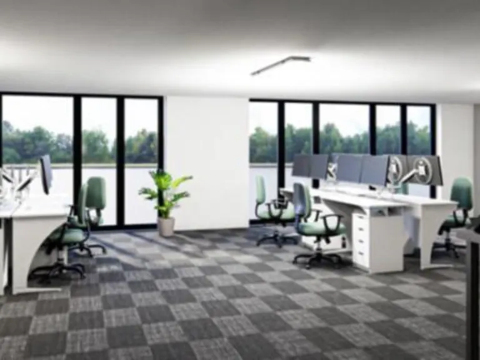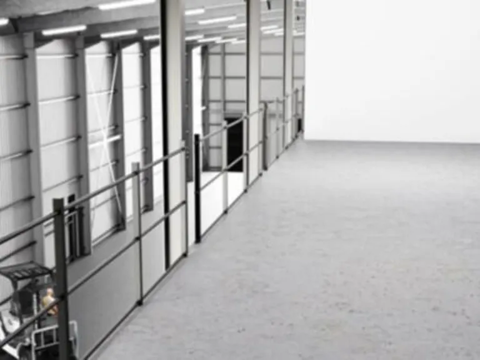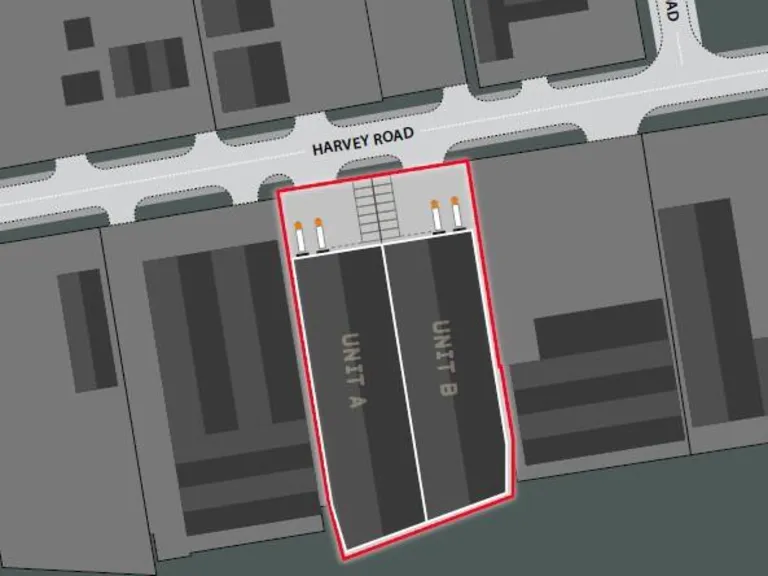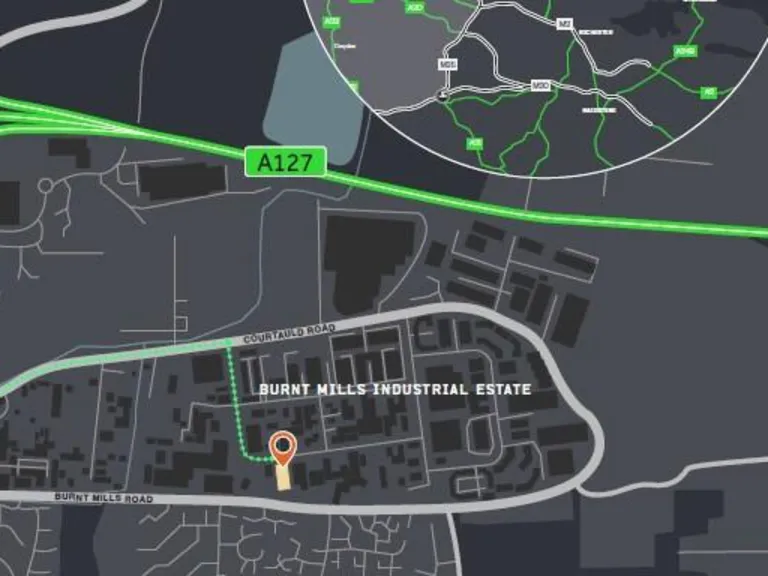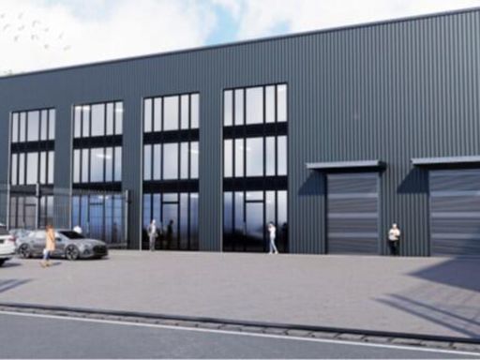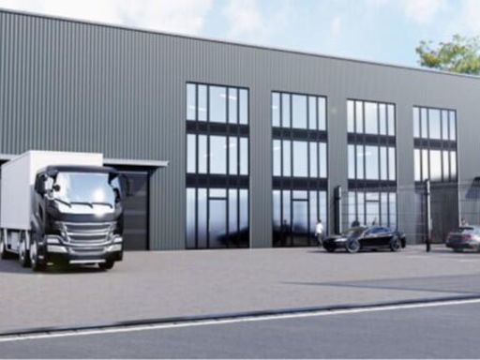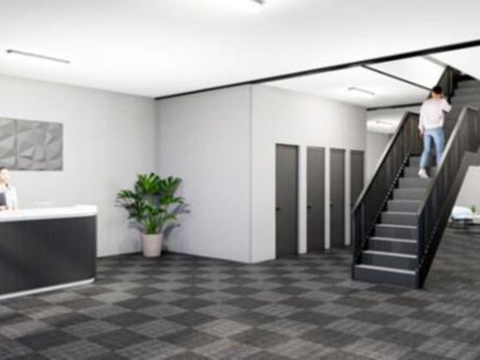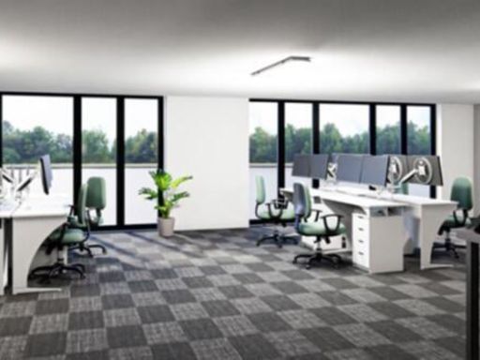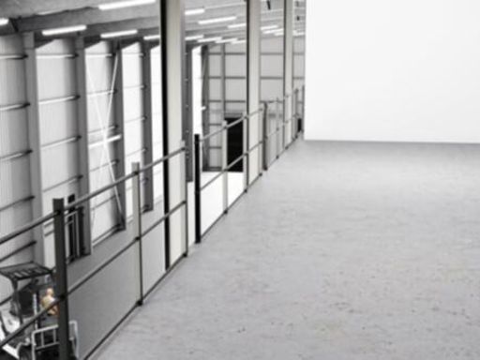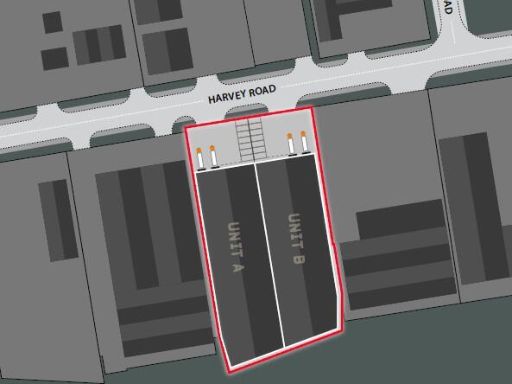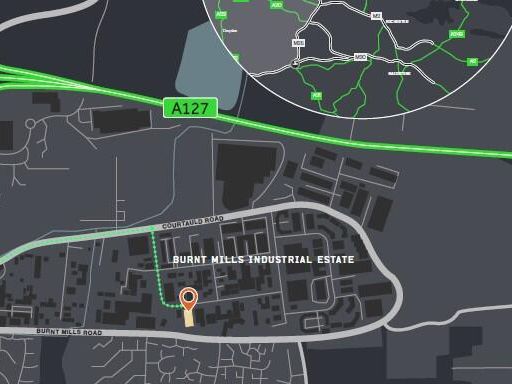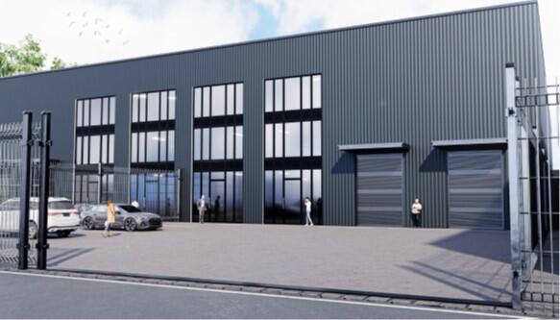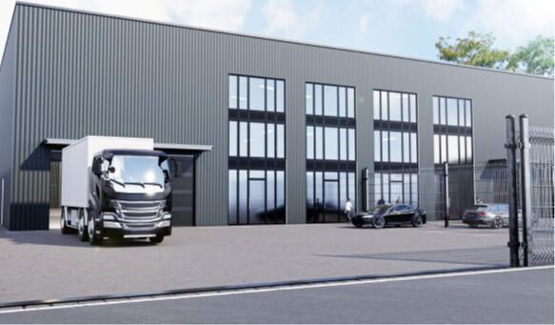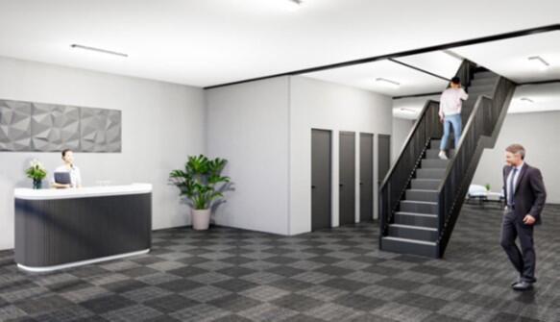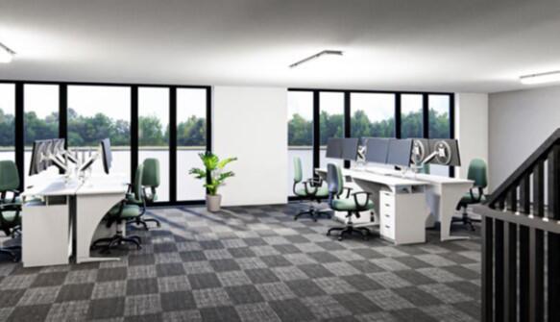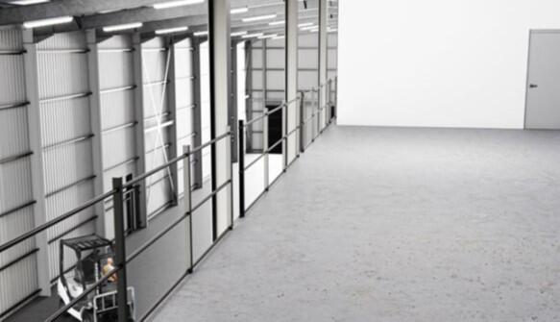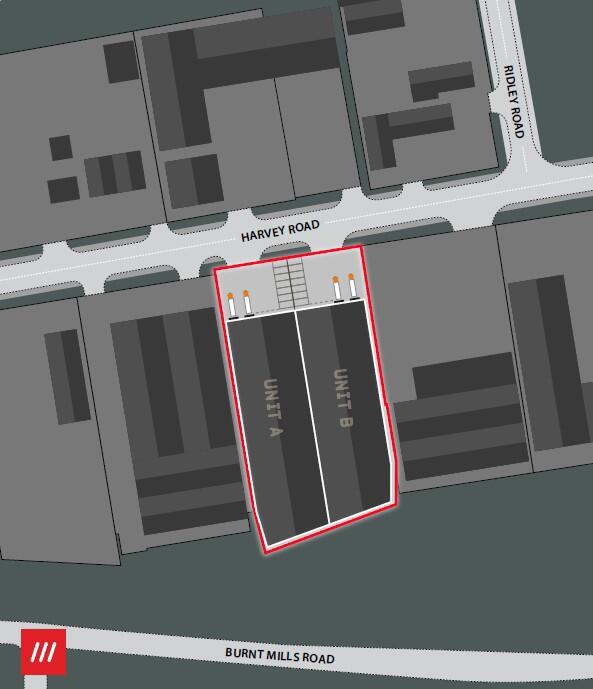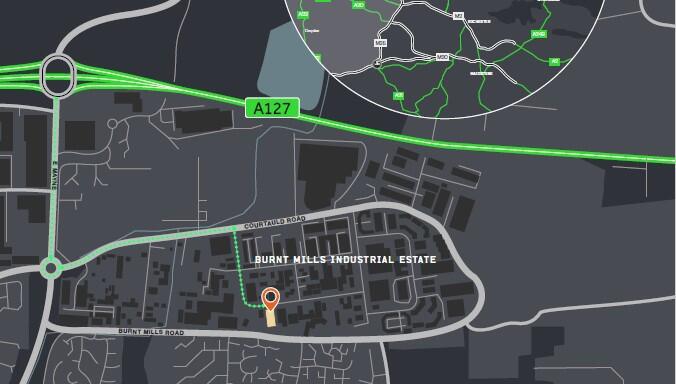Summary - 9A Harvey Road, Basildon, Essex, SS13 SS13 1QJ
1 bed 1 bath Light Industrial
High-eaves industrial unit with robust power and on-site PV generation.
- Approximately 33,110 sq ft (3,075.92 sq m) industrial accommodation
- 10 m clear eaves and substantial mezzanine areas for flexible use
- 50 kN/sq.m floor loading; two electric roller shutter doors
- 16 kW PV panels and three-phase 59 kVa power supply
- Large secure yard, vehicle circulation and staff parking/garage
- Secure site but local area records high crime and deprivation
- Tenure unspecified and price entry appears placeholder; verify details
- Viewings strictly by prior appointment; access restrictions apply
A substantial semi-detached industrial unit set on a secure, self-contained site within Burnt Mills industrial estate. The steel portal frame building offers approximately 33,110 sq ft (3,075.92 sq m) of flexible warehouse and mezzanine accommodation, 10 m clear eaves, 50 kN/sq.m floor loading and two electric roller shutters — well suited to logistics, light manufacturing or distribution operations.
Practical running-cost positives include a 16 kW PV array and a three-phase 59 kVa power supply; the site provides generous vehicle circulation, a large secure yard and two-storey office/reception frontage. Good road connections to the A132/A13/A127 and direct dual carriageway access towards the M25 make the location operationally convenient for regional distribution, with DP World London Gateway approximately nine miles away.
Buyers should note material considerations: the local area records high crime levels and significant area deprivation, which may affect insurance and security costs. Tenure details are not provided and must be confirmed; viewings are by prior appointment only. The listing shows a placeholder price entry and purchasers will need to verify asking price and any service or estate charges.
This unit offers ready-to-use industrial infrastructure and scope for fit-out or mezzanine reconfiguration to match specific operational needs. It will suit an occupier or investor seeking a large, modern facility with strong structural capabilities and on-site yard space, provided they allow for additional security measures and due diligence on tenure and costs.
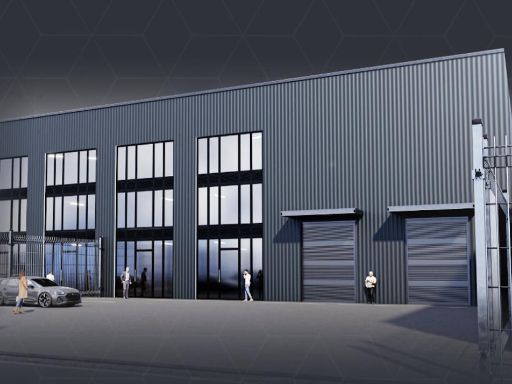 Distribution warehouse for sale in Unit 9A Harvey Road, Burnt Mills Industrial Estate, Basildon, SS13 1QJ, SS13 — POA • 1 bed • 1 bath
Distribution warehouse for sale in Unit 9A Harvey Road, Burnt Mills Industrial Estate, Basildon, SS13 1QJ, SS13 — POA • 1 bed • 1 bath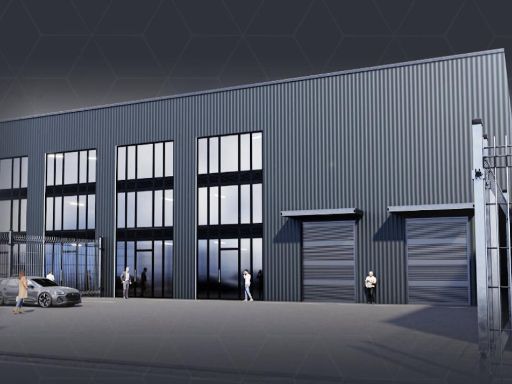 Distribution warehouse for sale in Units 9A & 9B Harvey Road, Burnt Mills Industrial Estate, Basildon, SS13 1QJ, SS13 — POA • 1 bed • 1 bath
Distribution warehouse for sale in Units 9A & 9B Harvey Road, Burnt Mills Industrial Estate, Basildon, SS13 1QJ, SS13 — POA • 1 bed • 1 bath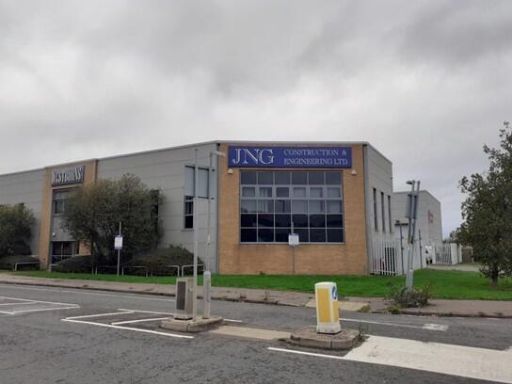 Light industrial facility for sale in Unit 1 Wickham Business Park, Honywood Road, Basildon, Essex, SS14 3EQ, SS14 — POA • 1 bed • 1 bath • 4884 ft²
Light industrial facility for sale in Unit 1 Wickham Business Park, Honywood Road, Basildon, Essex, SS14 3EQ, SS14 — POA • 1 bed • 1 bath • 4884 ft²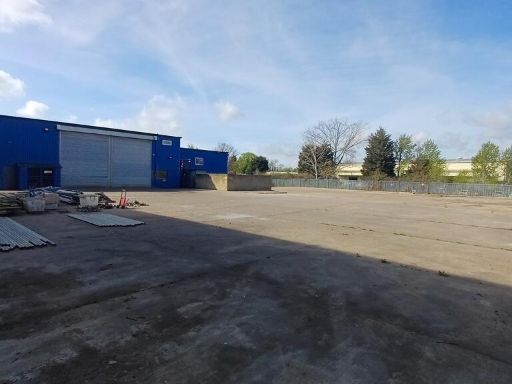 Land for sale in Eastlon House, Harvey Road, Burnt Mills Industrial Estate, Basildon, Essex, SS13 — £3,000,000 • 1 bed • 1 bath • 5775 ft²
Land for sale in Eastlon House, Harvey Road, Burnt Mills Industrial Estate, Basildon, Essex, SS13 — £3,000,000 • 1 bed • 1 bath • 5775 ft²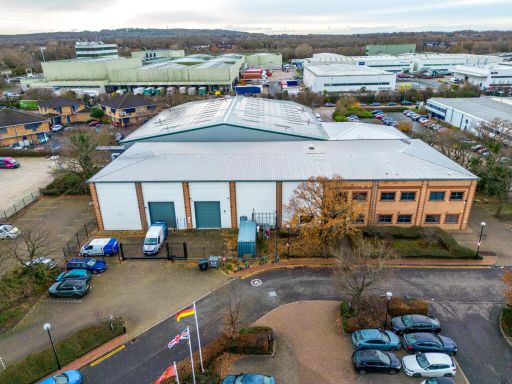 Commercial property for sale in Langdale House, Sable Way, Southfields Business Park, Basildon, Essex, SS15 — £3,650,000 • 1 bed • 1 bath • 17088 ft²
Commercial property for sale in Langdale House, Sable Way, Southfields Business Park, Basildon, Essex, SS15 — £3,650,000 • 1 bed • 1 bath • 17088 ft²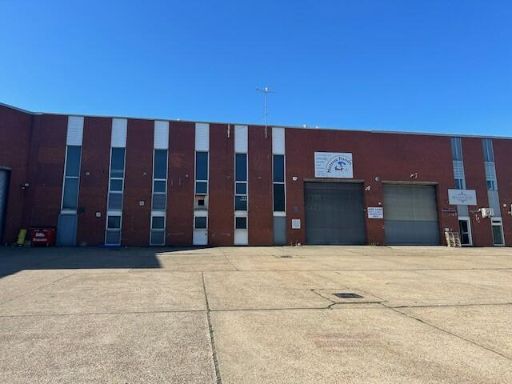 Warehouse for sale in Unit 3 Airborne Industrial Estate, Southend Arterial Road, Leigh-on-Sea, Essex, SS9 — POA • 1 bed • 1 bath • 9416 ft²
Warehouse for sale in Unit 3 Airborne Industrial Estate, Southend Arterial Road, Leigh-on-Sea, Essex, SS9 — POA • 1 bed • 1 bath • 9416 ft²