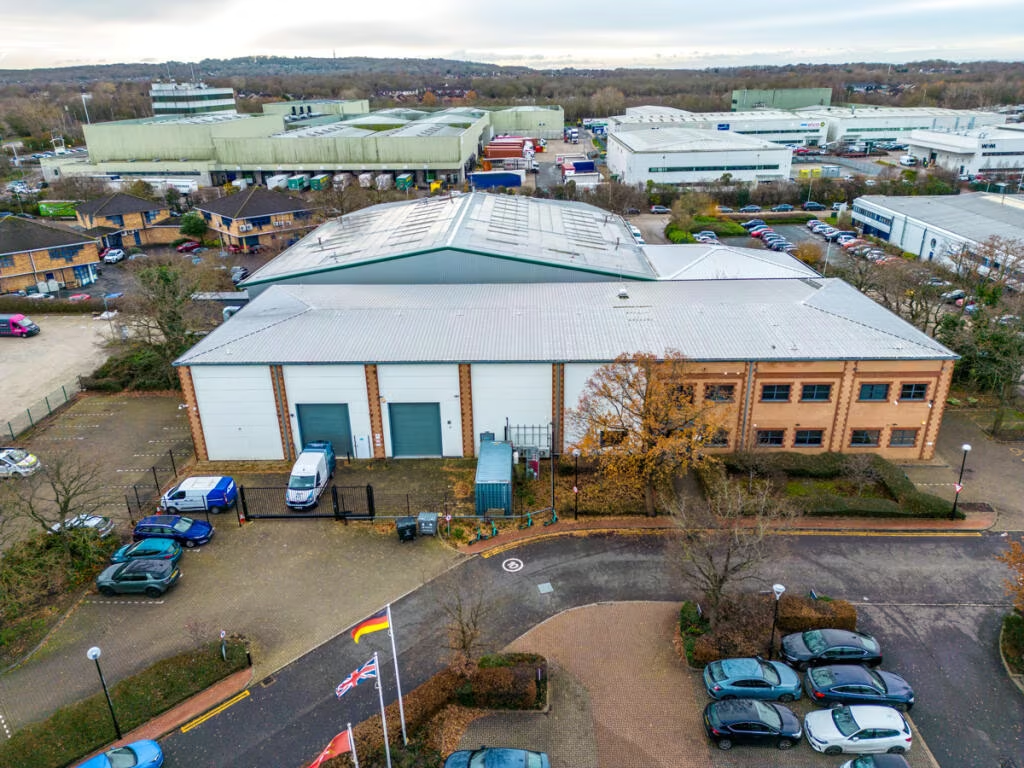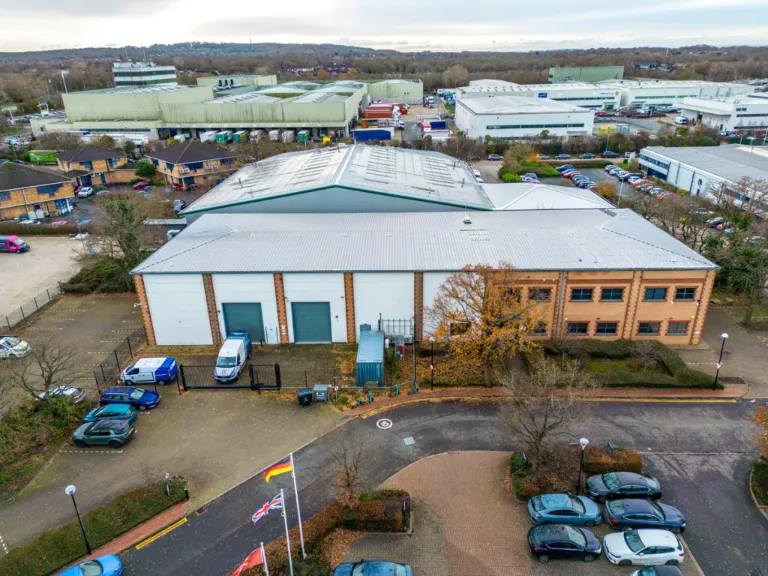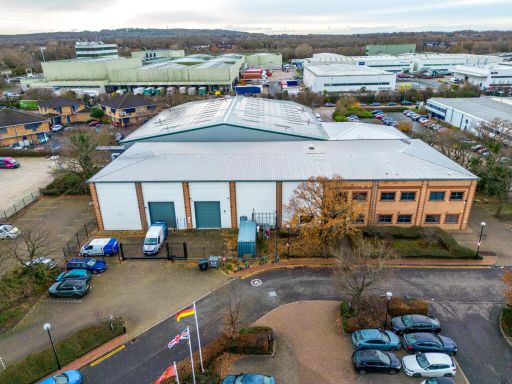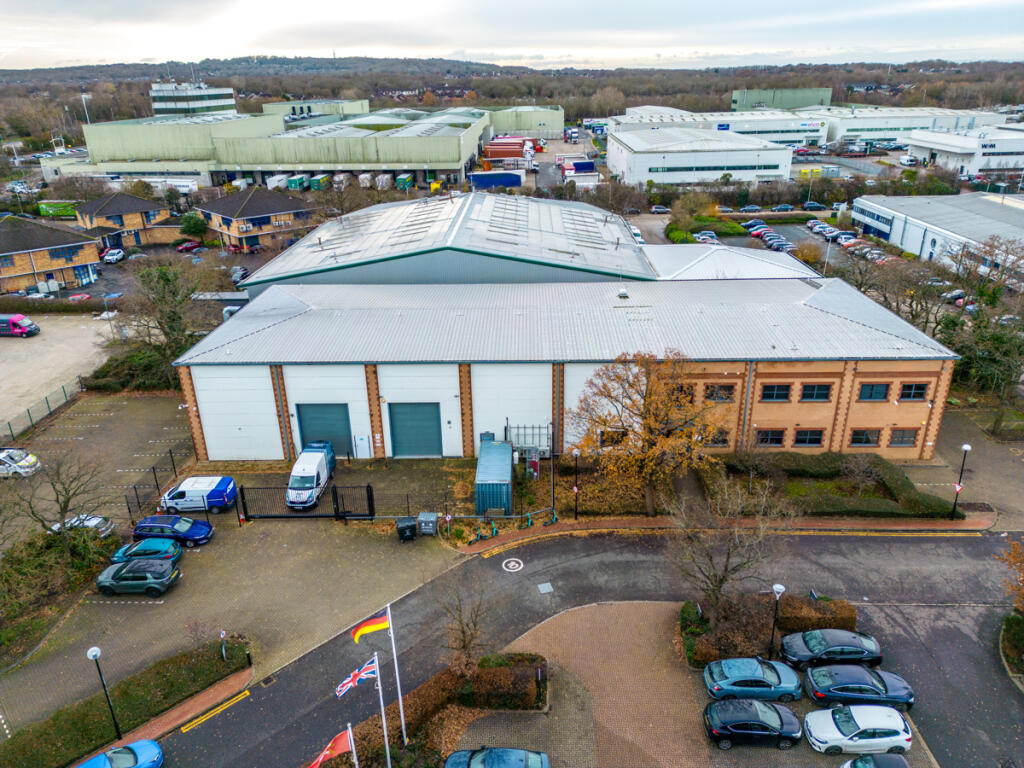Summary - J W FROEHLICH (UK) LTD, SABLE COURT SS15 6LN
1 bed 1 bath Commercial Property
Extensive industrial unit with high eaves, secure yard and 46 parking spaces — clarify tenure..
- c.17,088 sq ft gross internal area
- 7.5m eaves rising to apex
- Two level-access/roller shutter doors
- Secure gated yard with container/plant area
- 46 on-site parking spaces
- External condition appears well-maintained
- Tenure unknown — requires clarification
- Located in deprived/hampered neighbourhood classification
A substantial detached industrial unit with adjoining two-storey offices, set within Southfields Business Park. The warehouse provides high eaves and two level-access doors, while the office block gives ground and first-floor workspace — a practical layout for owner-occupiers or long-lease investors.
The site includes a gated secure yard, external container/plant area and 46 on-site parking spaces, supporting high vehicle and loading activity. Constructed with a pitched metal roof over the warehouse and brick-faced offices, the building appears well-maintained externally and ready for operational use with minimal external works.
Key commercial strengths are size and flexibility: c.17,088 sq ft gross internal area, 7.5m eaves and multiple roller shutters make the unit suitable for light industrial, distribution or bulky storage uses. Broadband and mobile signals are strong, and recorded crime levels are low, supporting business continuity.
Material considerations: tenure is not stated and should be clarified early in any interest. The site sits in a deprived/hampered neighbourhood classification within a larger industrial estate — buyers should factor local socio-economic conditions into occupational or leasing strategies. Internal condition and services are not fully specified; an occupational survey is recommended to confirm fit-out and service capacities.
Overall this is a large, well-located business-park asset with clear operational advantages and strong parking/loading provision, best suited to operators needing substantial internal height and external yard space or investors seeking a sizeable warehouse investment subject to due diligence.
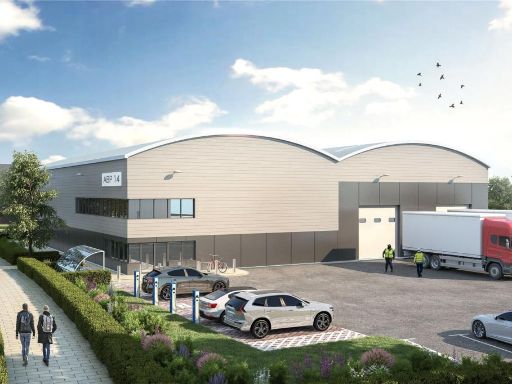 Light industrial facility for sale in Airport Business Park, Cherry Orchard Way, Southend-On-Sea, Essex, SS2 — £3,250,000 • 1 bed • 1 bath • 14440 ft²
Light industrial facility for sale in Airport Business Park, Cherry Orchard Way, Southend-On-Sea, Essex, SS2 — £3,250,000 • 1 bed • 1 bath • 14440 ft²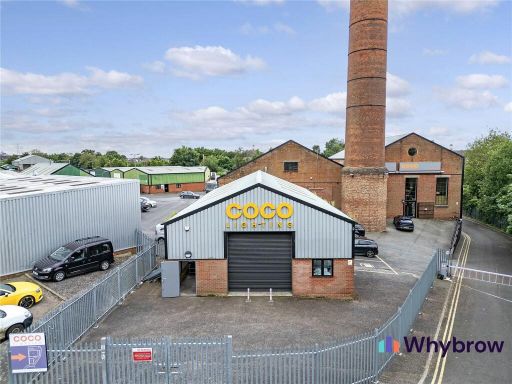 Light industrial facility for sale in 5A&B Enterprise Court, Lakes Road, CM7 — £375,000 • 1 bed • 1 bath • 3388 ft²
Light industrial facility for sale in 5A&B Enterprise Court, Lakes Road, CM7 — £375,000 • 1 bed • 1 bath • 3388 ft²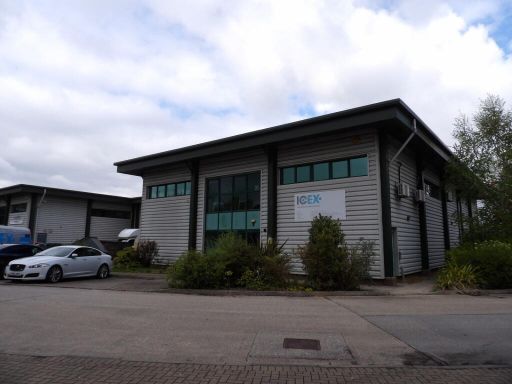 Storage facility for sale in Unit 3 Europa Way, Croft Way, CM8 — £1,700,000 • 1 bed • 1 bath • 10071 ft²
Storage facility for sale in Unit 3 Europa Way, Croft Way, CM8 — £1,700,000 • 1 bed • 1 bath • 10071 ft²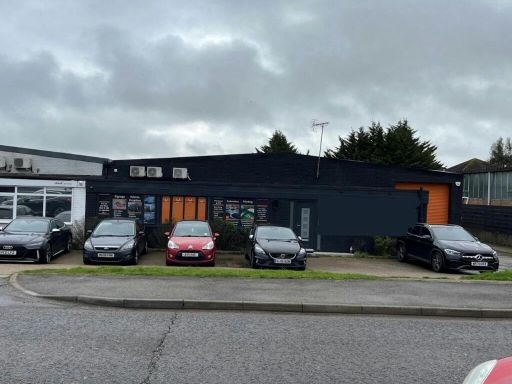 Light industrial facility for sale in Modern Single-storey Industrial Building + Yard, Unit 4, Robert Way, Wickford, SS11 8DD, SS11 — £725,000 • 1 bed • 1 bath • 5515 ft²
Light industrial facility for sale in Modern Single-storey Industrial Building + Yard, Unit 4, Robert Way, Wickford, SS11 8DD, SS11 — £725,000 • 1 bed • 1 bath • 5515 ft²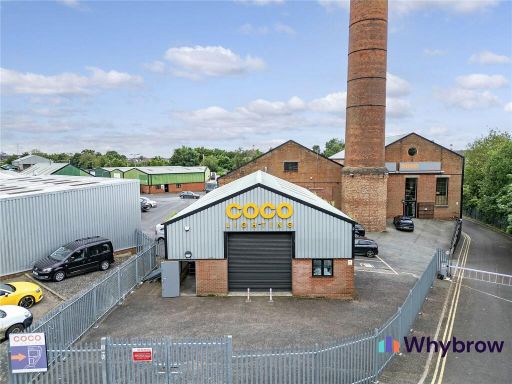 Light industrial facility for sale in 5A&B, C, D Enterprise Court, Lakes Road, CM7 — £375,000 • 1 bed • 1 bath • 17874 ft²
Light industrial facility for sale in 5A&B, C, D Enterprise Court, Lakes Road, CM7 — £375,000 • 1 bed • 1 bath • 17874 ft²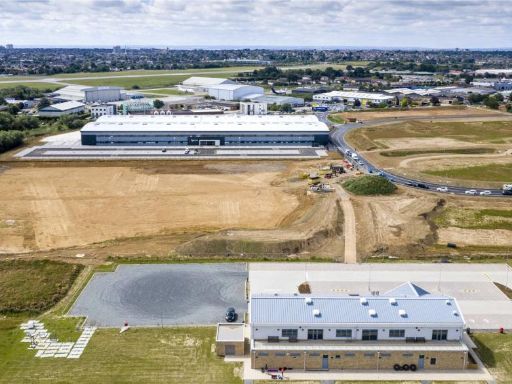 Light industrial facility for sale in Airport Business Park, Cherry Orchard Way, Southend-On-Sea, Essex, SS2 — £2,100,000 • 1 bed • 1 bath • 14365 ft²
Light industrial facility for sale in Airport Business Park, Cherry Orchard Way, Southend-On-Sea, Essex, SS2 — £2,100,000 • 1 bed • 1 bath • 14365 ft²