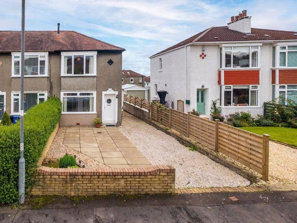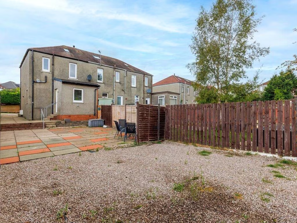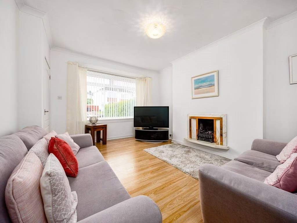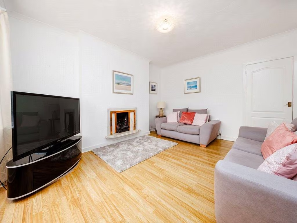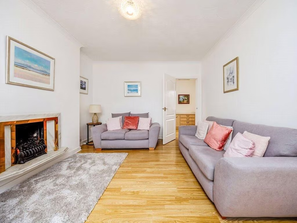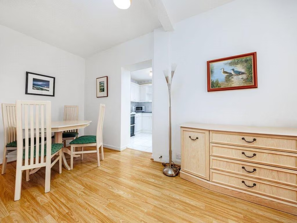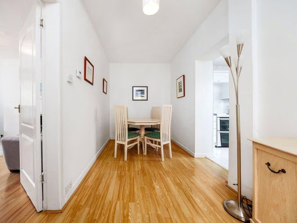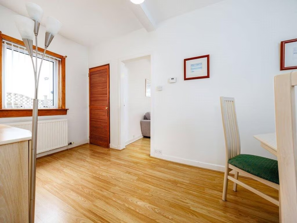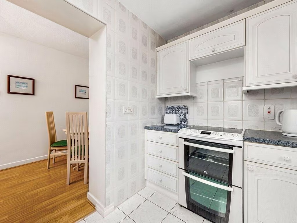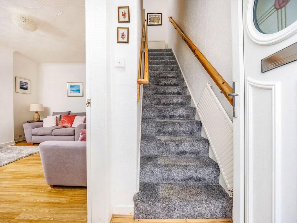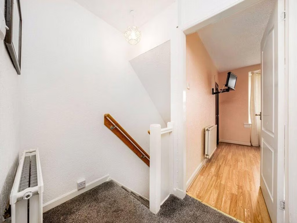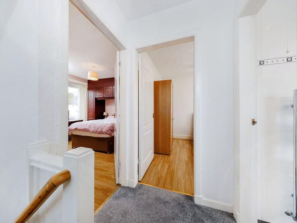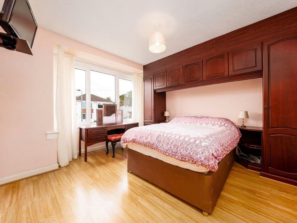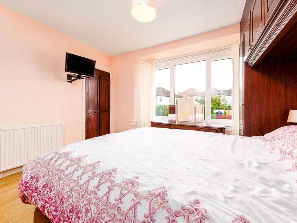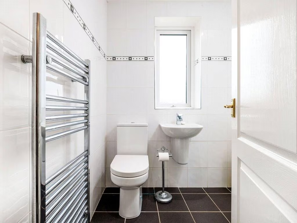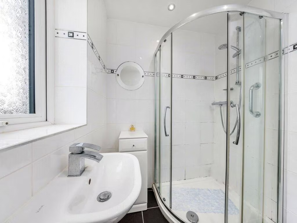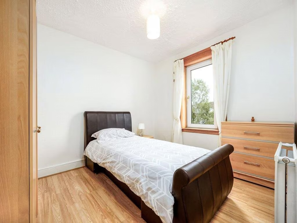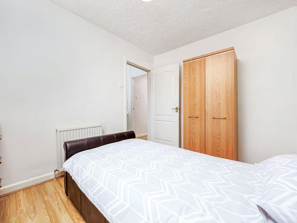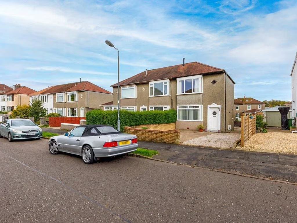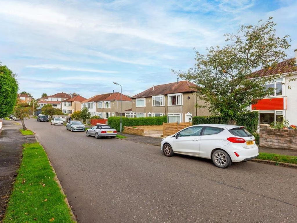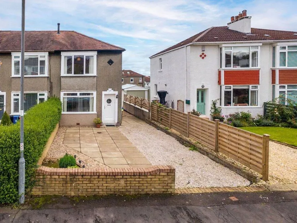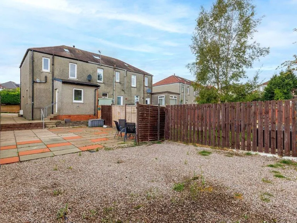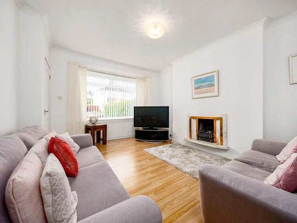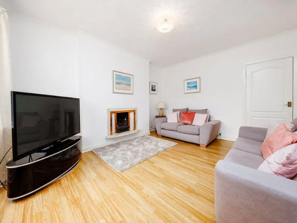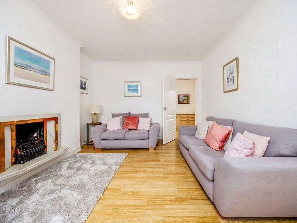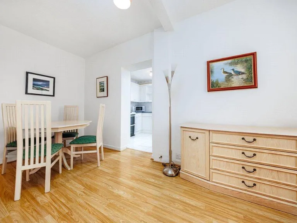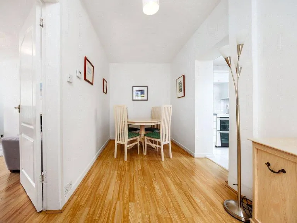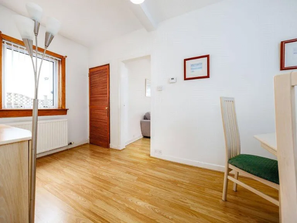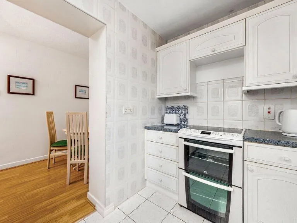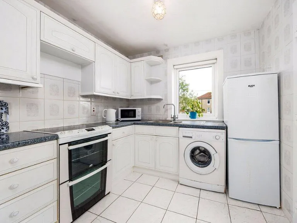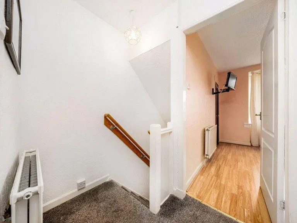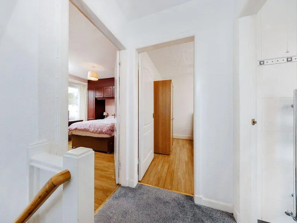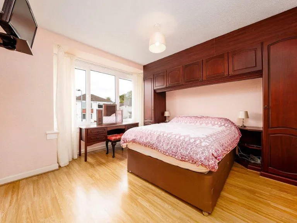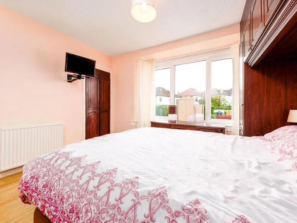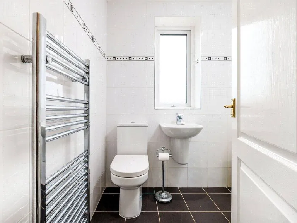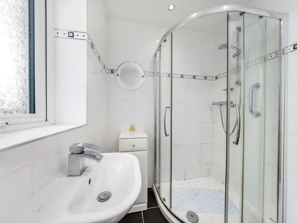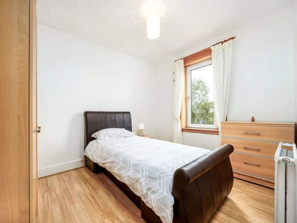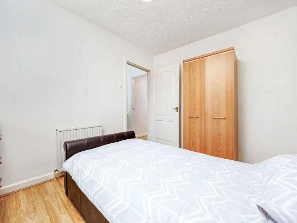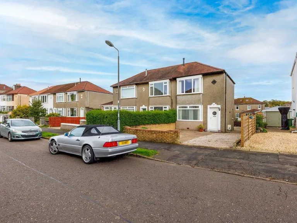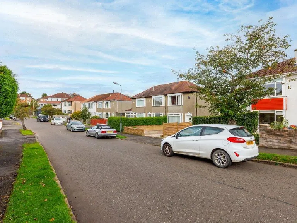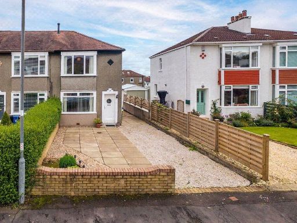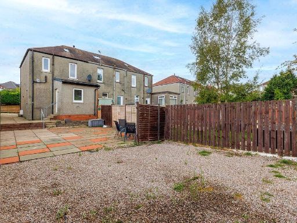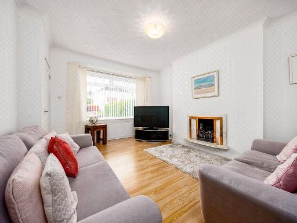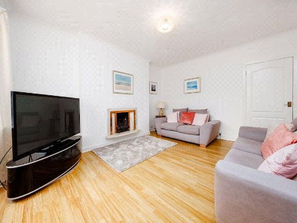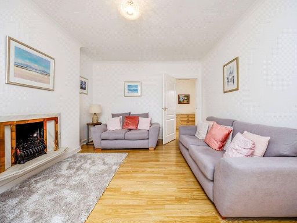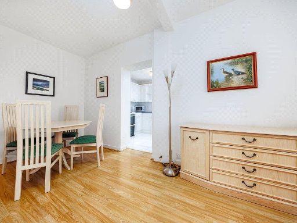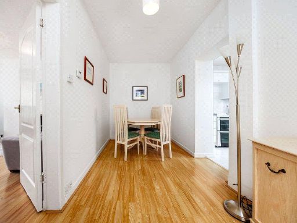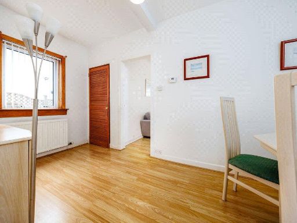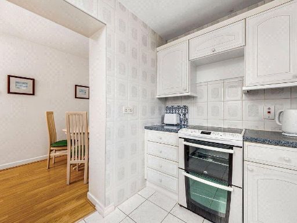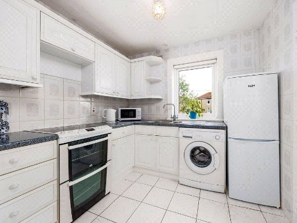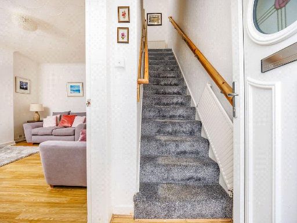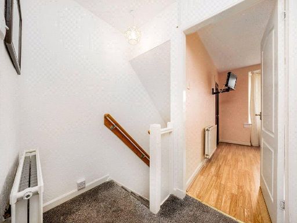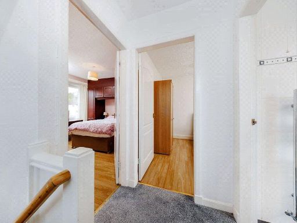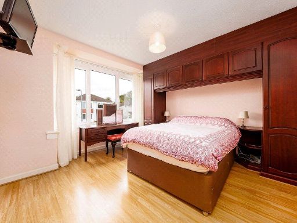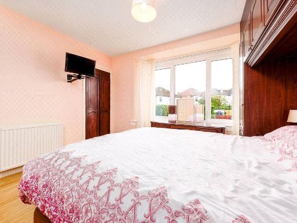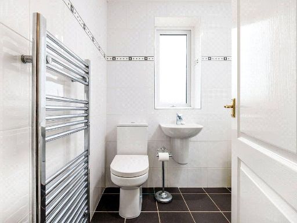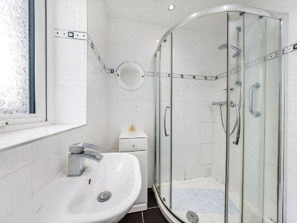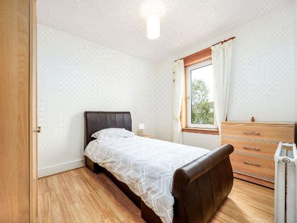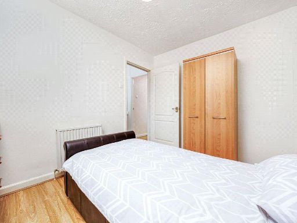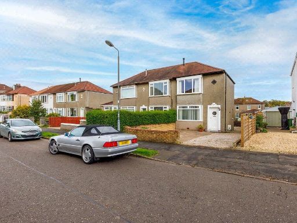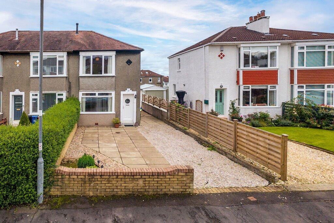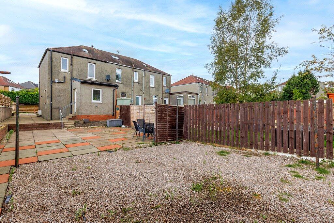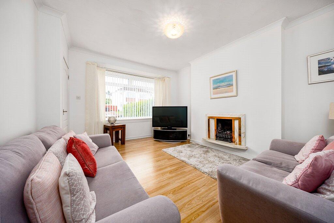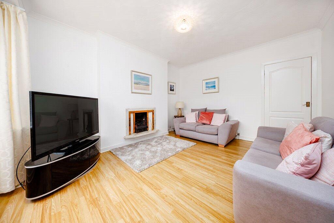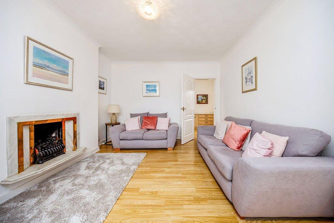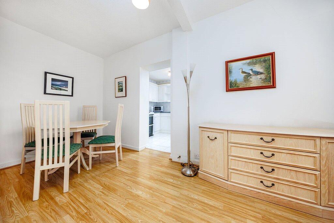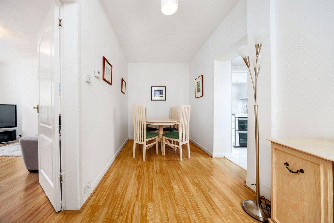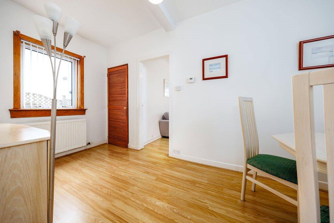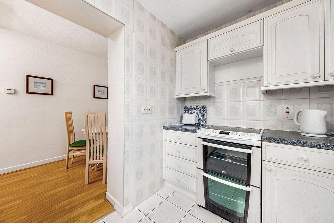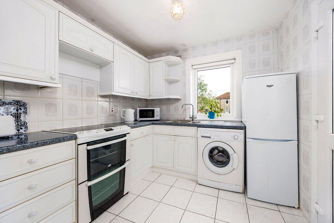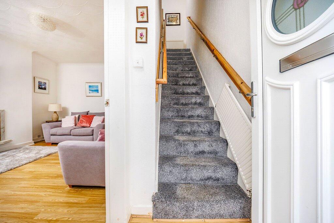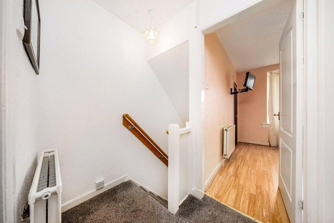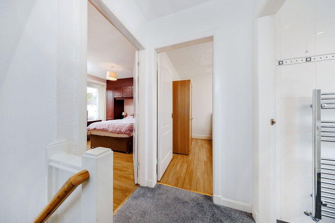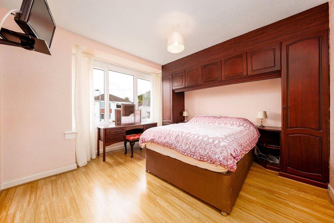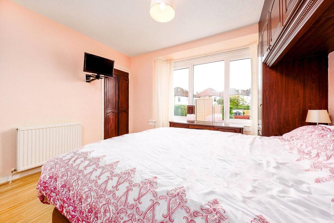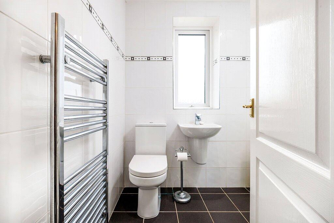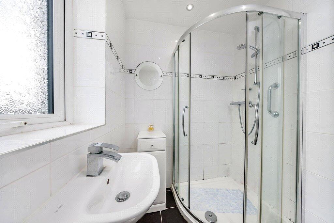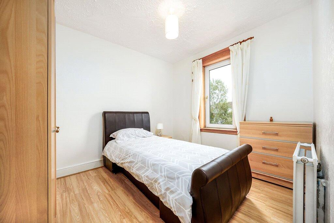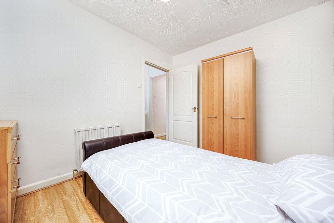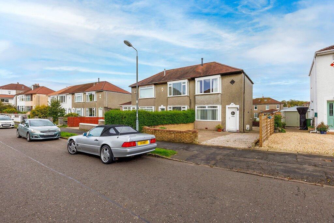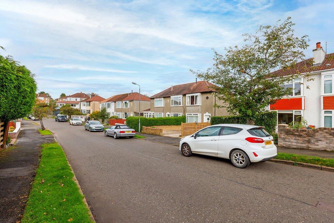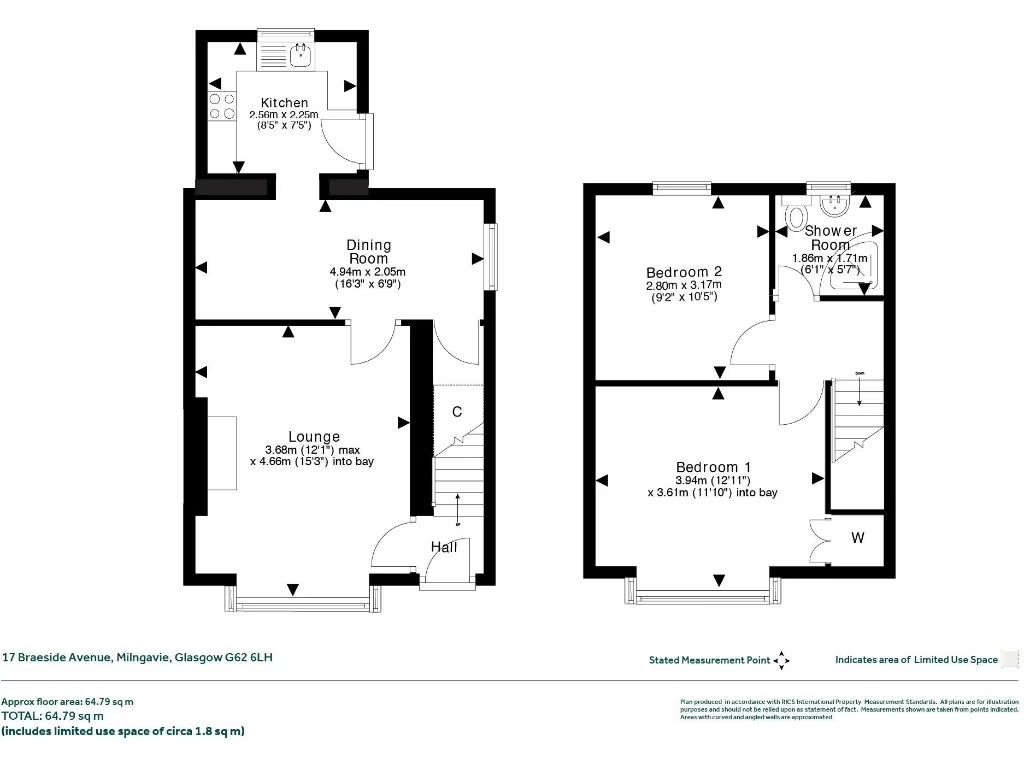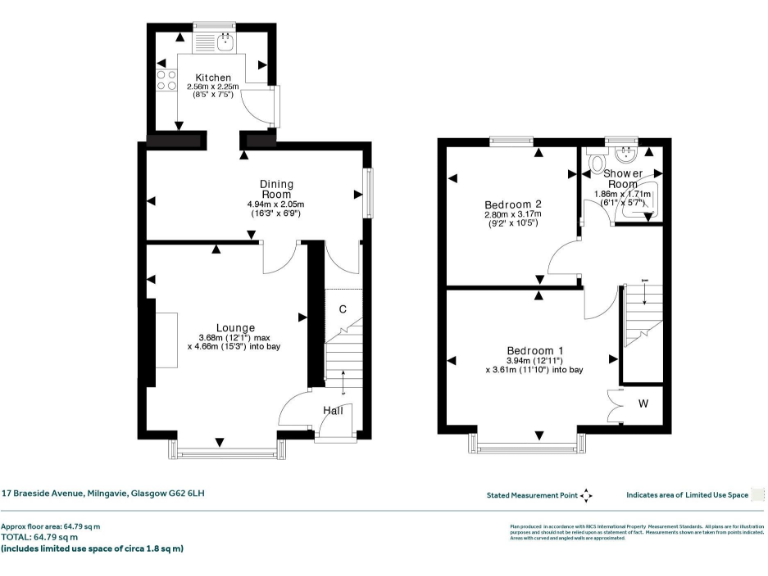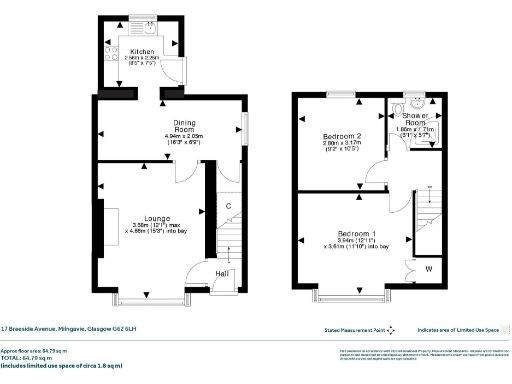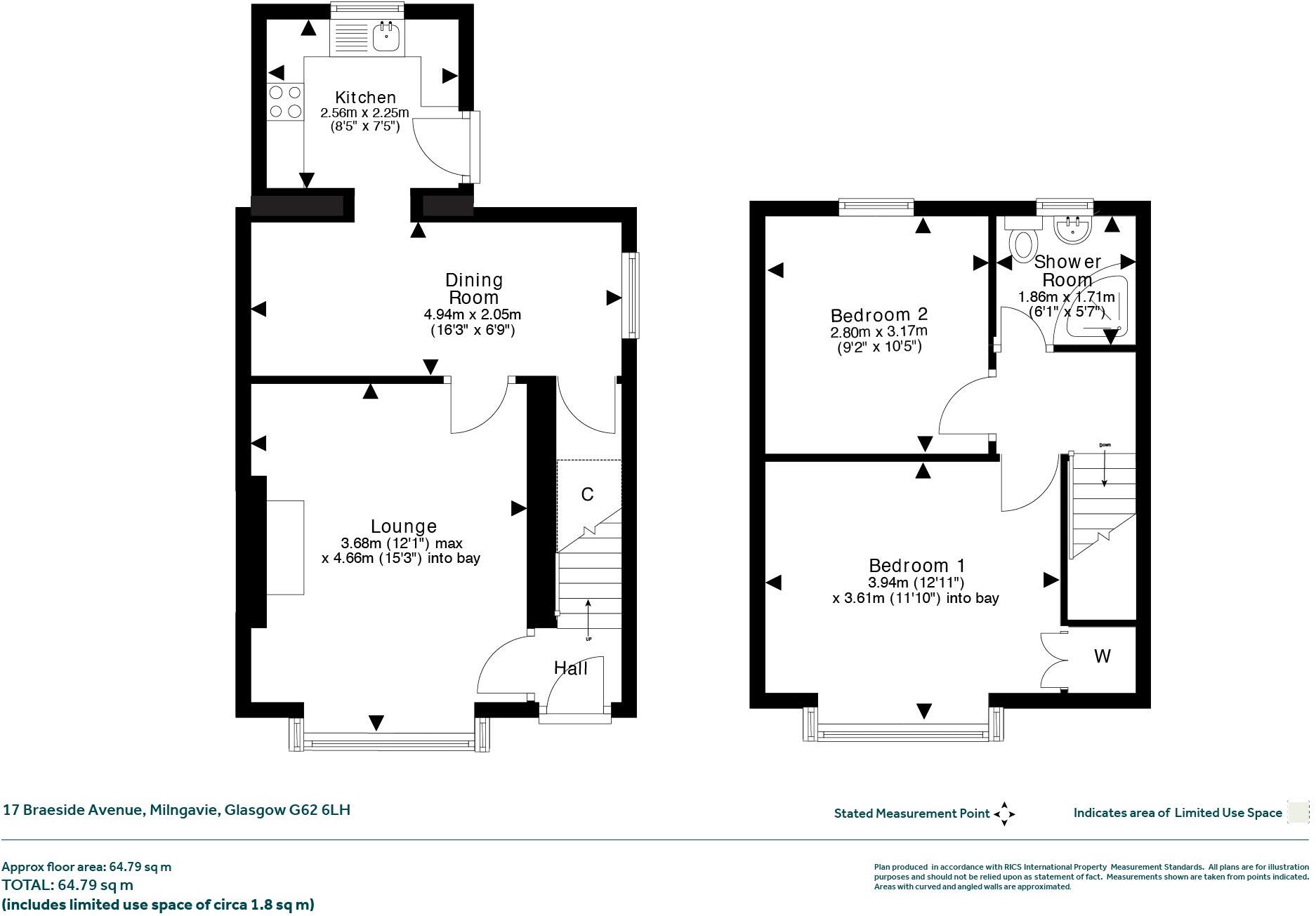Summary - 17, BRAESIDE AVENUE, GLASGOW, MILNGAVIE G62 6LH
2 bed 1 bath Terraced
Extended end house with garden, parking and excellent commuter links.
- End-of-terrace two-bedroom villa on generous plot
- Extended rear; potential to develop subject to planning
- Off-street driveway parking and low-maintenance front garden
- PVCu double glazing and gas central heating installed
- Single shower room only; no separate full bathroom
- EPC band D and Council Tax band D
- Average overall size ~697 sq ft; approx seven rooms
- Local data mixed: affluent suburb but some local deprivation indices
Set at the end of a small terrace in Milngavie’s Nethermains district, this two-bedroom extended villa offers a well-maintained, characterful home with practical space for everyday living. The accommodation includes a lounge with feature fireplace, separate dining room, kitchen, ground-floor shower room and two first-floor bedrooms. Neutral decor and good natural light create a bright, comfortable interior across an average overall footprint (approx. 697 sq ft).
The plot is a genuine selling point: a generous rear garden and side/rear space provide scope for further extension or landscaping (subject to planning/warranty). Practical features include PVCu double glazing, gas central heating, off-street driveway parking and fast broadband with excellent mobile signal, making the house well suited to downsizers, couples and commuters. Craigdhu Primary and Douglas Academy fall within catchment and Milngavie village, station and local leisure amenities are within easy reach.
Buyers should note a few material points: the property dates from the 1930s and, while well presented, offers scope for updating to modern tastes. There is a single shower room rather than a full bathroom and the Energy Performance Certificate is band D (Council Tax band D). Area descriptors vary locally — the wider suburb is affluent, but some local indices indicate higher deprivation; buyers should review the Home Report/survey and local data when assessing long-term plans.
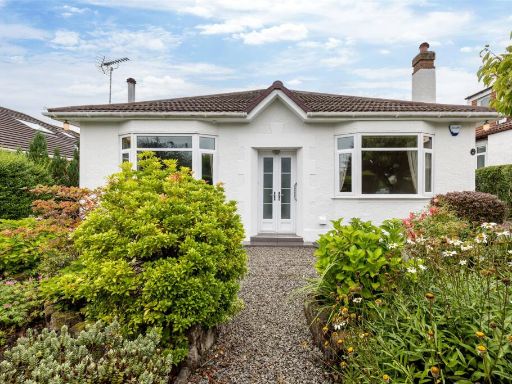 2 bedroom detached house for sale in Braehead Avenue, Milngavie, G62 — £328,000 • 2 bed • 1 bath • 1015 ft²
2 bedroom detached house for sale in Braehead Avenue, Milngavie, G62 — £328,000 • 2 bed • 1 bath • 1015 ft²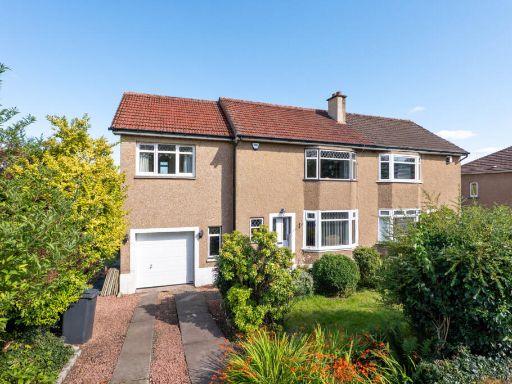 3 bedroom semi-detached house for sale in 23a Braefoot Avenue, Milngavie, G62 6JS, G62 — £270,000 • 3 bed • 2 bath • 958 ft²
3 bedroom semi-detached house for sale in 23a Braefoot Avenue, Milngavie, G62 6JS, G62 — £270,000 • 3 bed • 2 bath • 958 ft²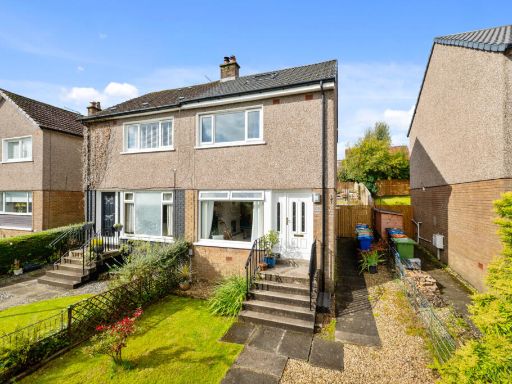 2 bedroom semi-detached house for sale in 100 Main Street, Milngavie, G62 6JN, G62 — £235,000 • 2 bed • 1 bath • 829 ft²
2 bedroom semi-detached house for sale in 100 Main Street, Milngavie, G62 6JN, G62 — £235,000 • 2 bed • 1 bath • 829 ft²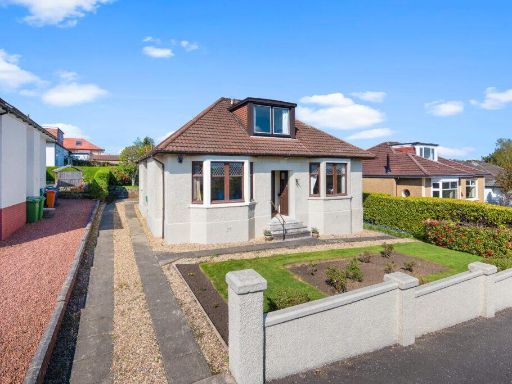 3 bedroom detached bungalow for sale in 14 Nethermains Road, Milngavie, G62 6NP, G62 — £385,000 • 3 bed • 2 bath • 1378 ft²
3 bedroom detached bungalow for sale in 14 Nethermains Road, Milngavie, G62 6NP, G62 — £385,000 • 3 bed • 2 bath • 1378 ft²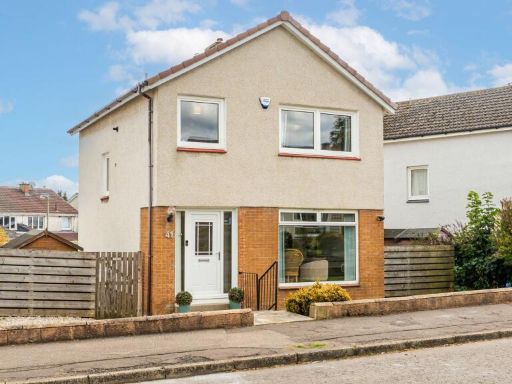 3 bedroom detached house for sale in Falloch Road, Milngavie, G62 — £320,000 • 3 bed • 2 bath • 915 ft²
3 bedroom detached house for sale in Falloch Road, Milngavie, G62 — £320,000 • 3 bed • 2 bath • 915 ft²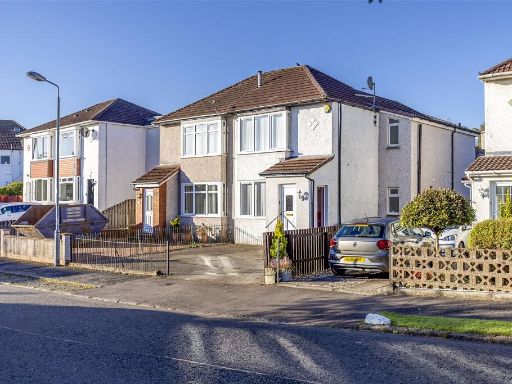 3 bedroom semi-detached house for sale in Braeside Avenue, Milngavie, G62 — £360,000 • 3 bed • 2 bath • 1132 ft²
3 bedroom semi-detached house for sale in Braeside Avenue, Milngavie, G62 — £360,000 • 3 bed • 2 bath • 1132 ft²