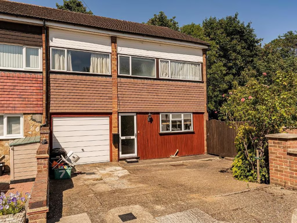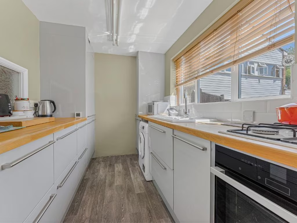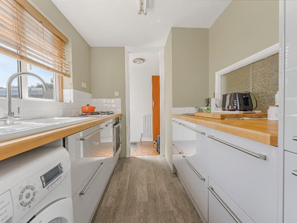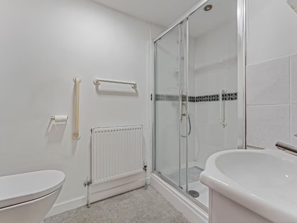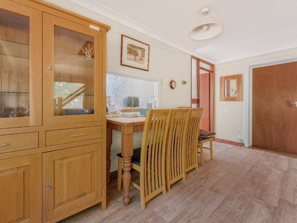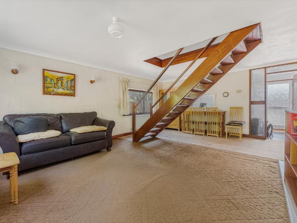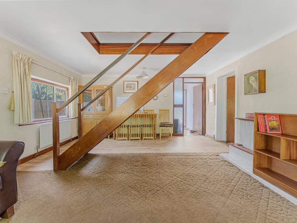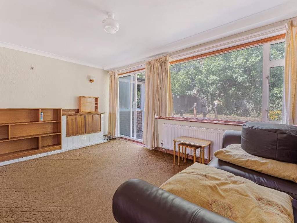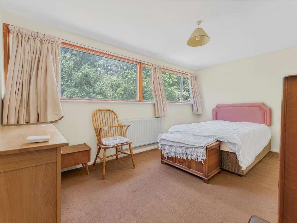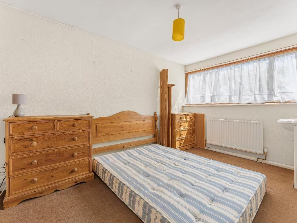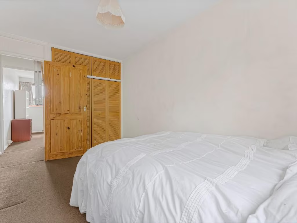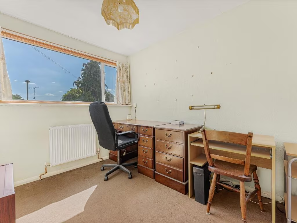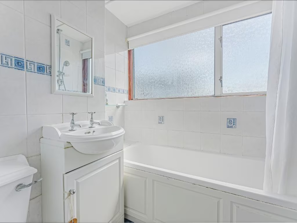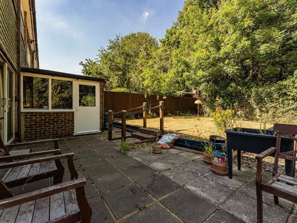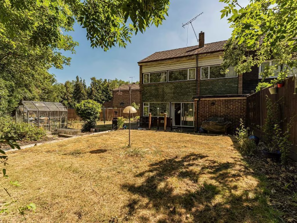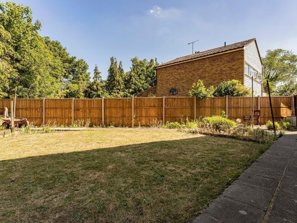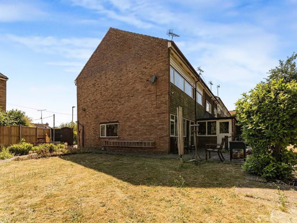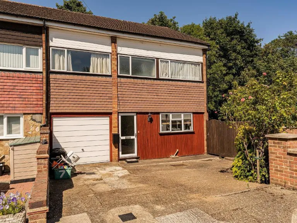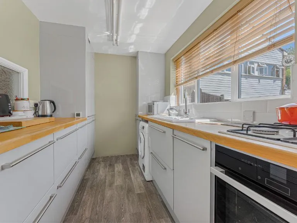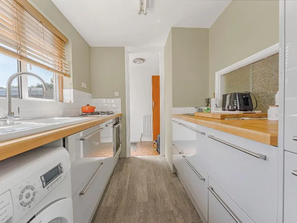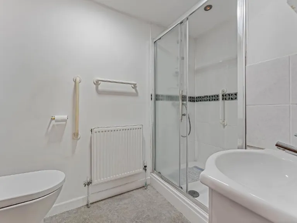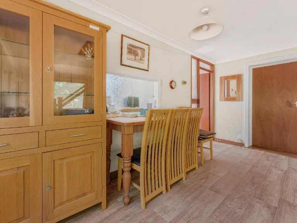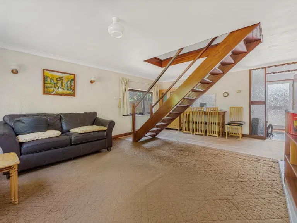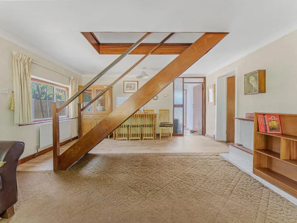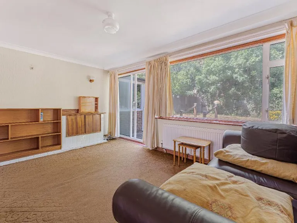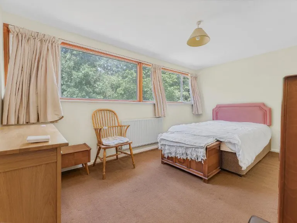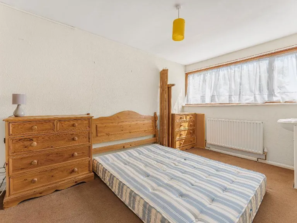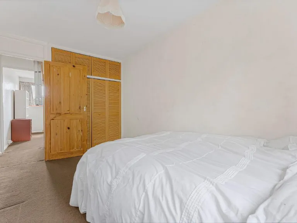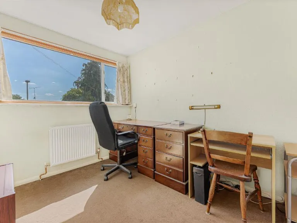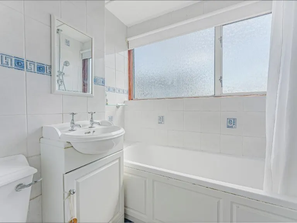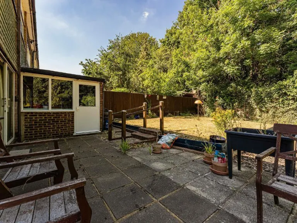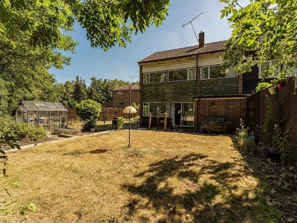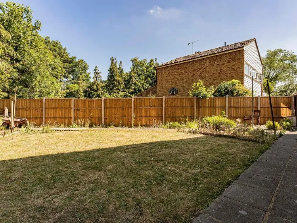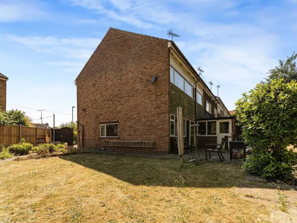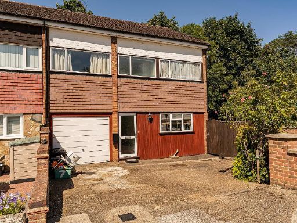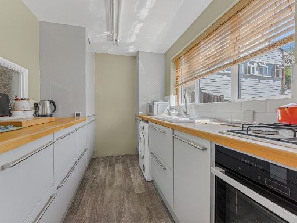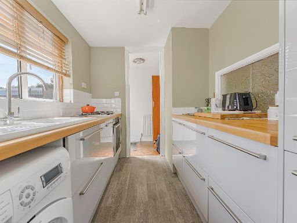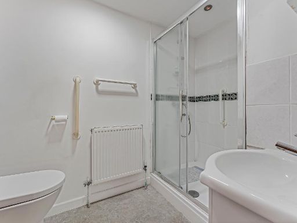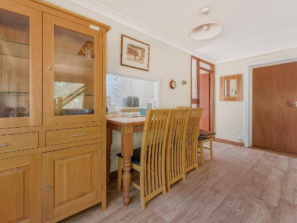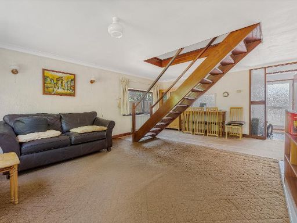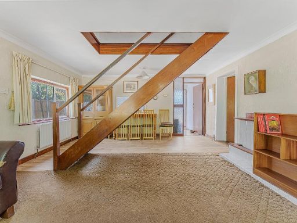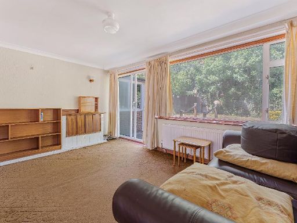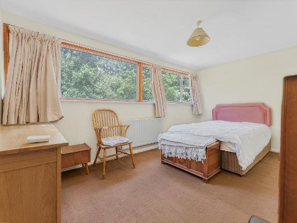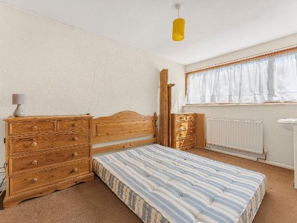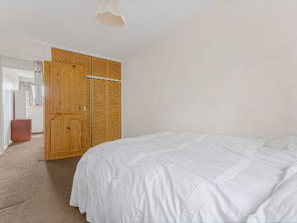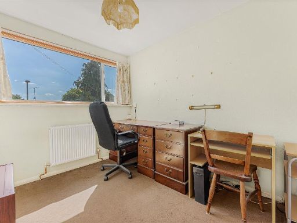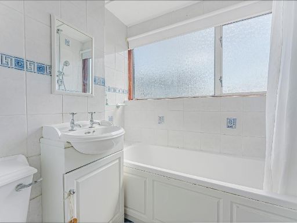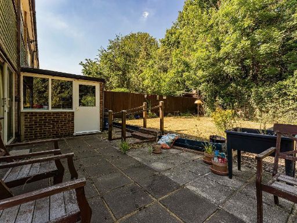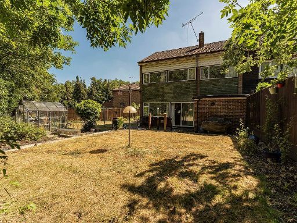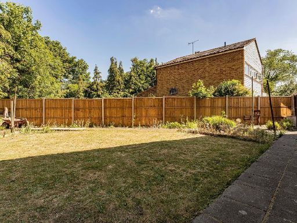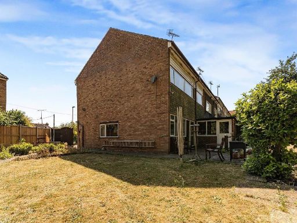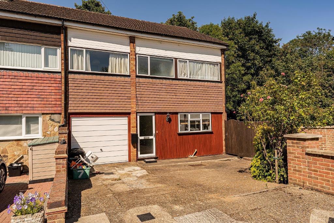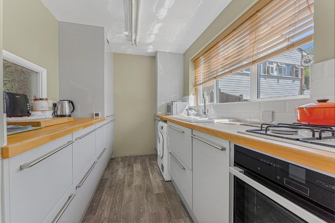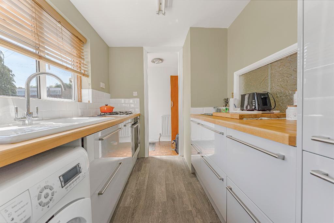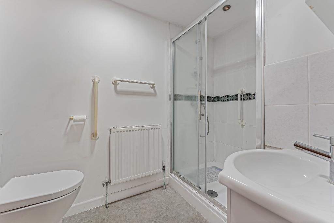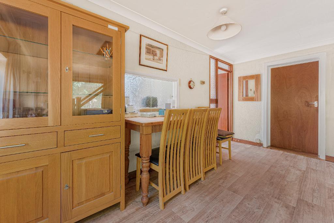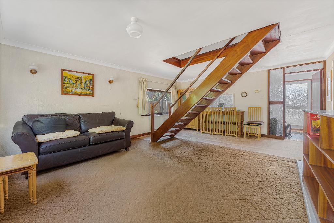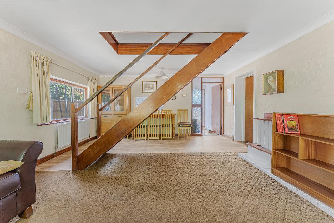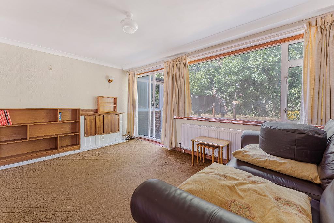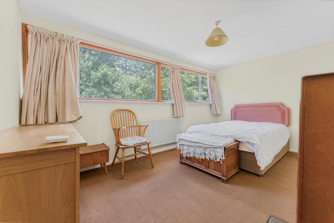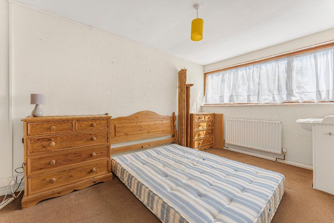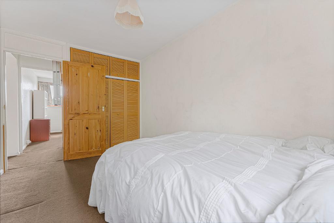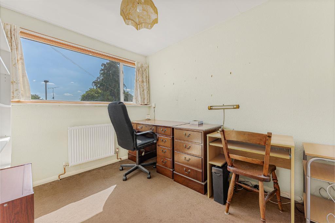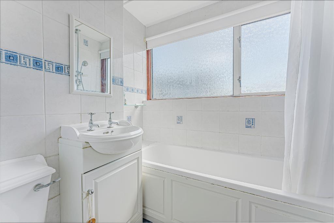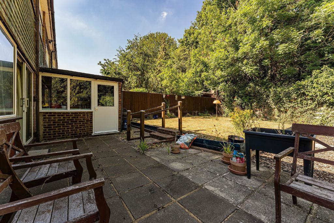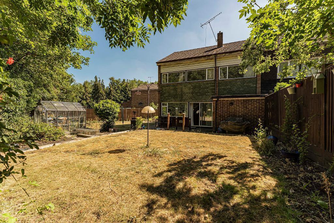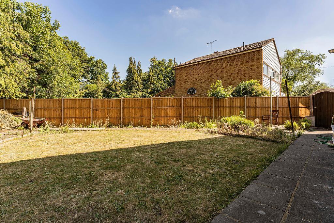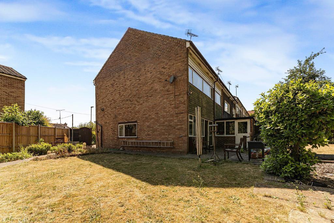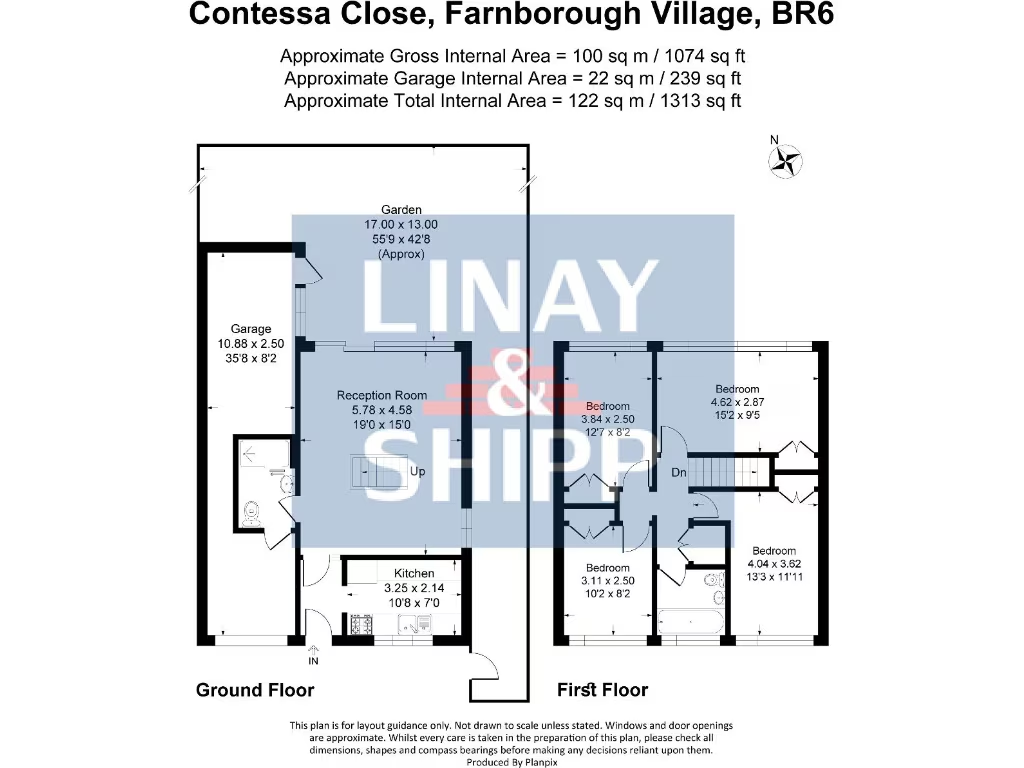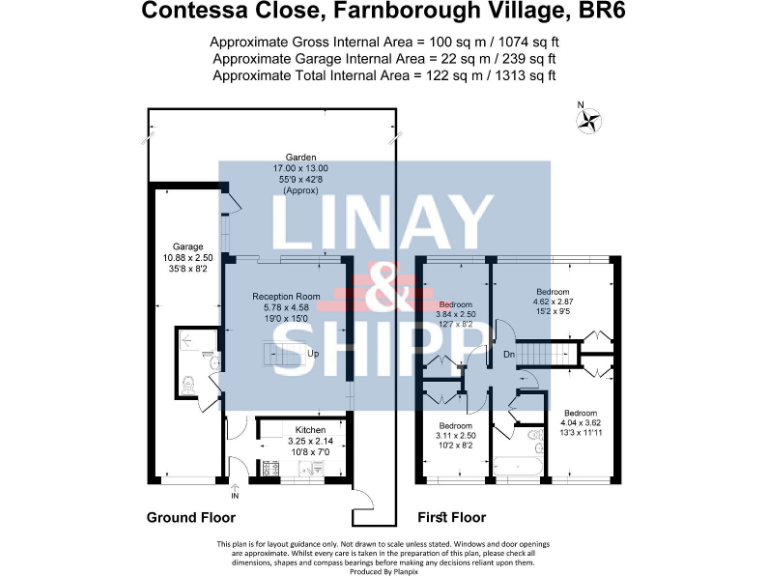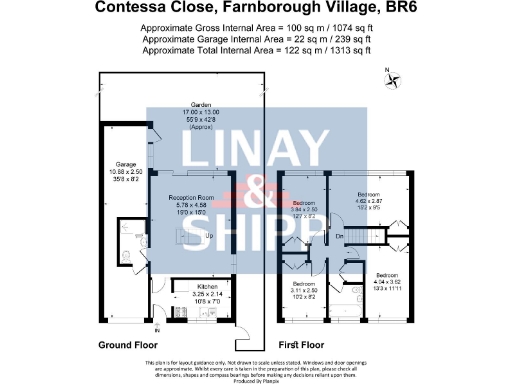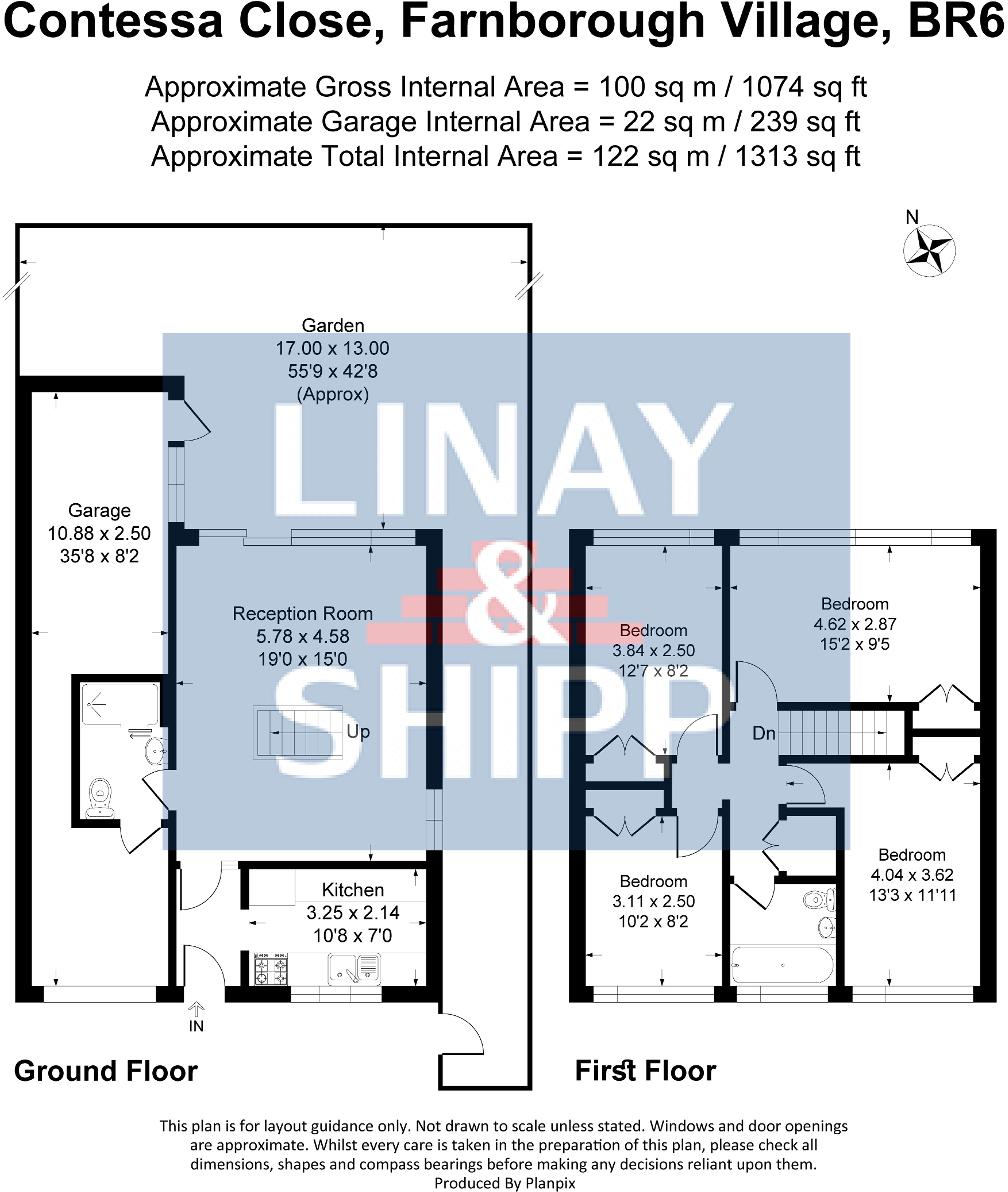Summary - 6 Contessa Close BR6 7ER
4 bed 2 bath End of Terrace
Four-bedroom property with loft conversion potential and off-street parking near top schools.
- Four good-size bedrooms plus large loft ideal for conversion (stpp)
- Spacious lounge/dining room for family living
- Driveway to front providing off-street parking
- Corner plot in quiet cul-de-sac with extension potential (stpp)
- Modern fitted kitchen; ground-floor shower room and first-floor bathroom
- External cladding dated; cosmetic and possible remedial work required
- Solid brick walls likely without cavity insulation; glazing pre-2002
- No onward chain; total approx 1,074 sq ft
Set on a corner plot at the end of a quiet cul-de-sac, this four-bedroom end-of-terrace offers practical family accommodation and clear scope to add value. The property features a spacious lounge/dining room, a modern-fitted kitchen, a ground-floor shower room and a first-floor bathroom — all arranged over two storeys with a large loft space ideal for conversion (stpp).
The location is a strong selling point for families: popular Farnborough Village is close by, there are several highly regarded schools within easy reach and Orpington station provides direct trains to central London. Driveway parking to the front and a decent plot give flexibility for family life and external extension potential (stpp).
Buyers should be aware of a few material points. External cladding and some dated 1960s/1970s external finishes suggest cosmetic and possible remedial work is needed. The property’s solid brick construction likely lacks cavity wall insulation and the double glazing appears to pre-date 2002. Council tax is above average. These factors mean some improvement spend will be required, but also create clear opportunities to modernise and increase value.
Offered with no onward chain, this house suits families seeking good local schools and transport links, or investors and developers looking for a renovation project with loft and extension potential. The combination of size, plot and location makes it a practical purchase with scope to personalise and improve.
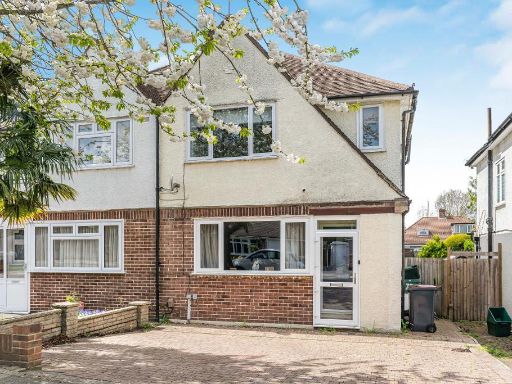 4 bedroom semi-detached house for sale in Gillmans Road, Orpington, Kent, BR5 4LB, BR5 — £600,000 • 4 bed • 1 bath • 1170 ft²
4 bedroom semi-detached house for sale in Gillmans Road, Orpington, Kent, BR5 4LB, BR5 — £600,000 • 4 bed • 1 bath • 1170 ft²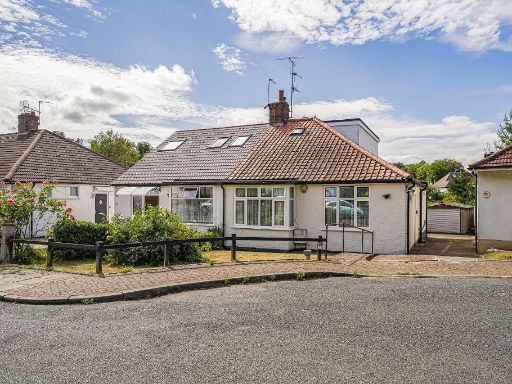 4 bedroom semi-detached bungalow for sale in Cranleigh Close, Orpington, Kent, BR6 9HP, BR6 — £585,000 • 4 bed • 2 bath • 1143 ft²
4 bedroom semi-detached bungalow for sale in Cranleigh Close, Orpington, Kent, BR6 9HP, BR6 — £585,000 • 4 bed • 2 bath • 1143 ft²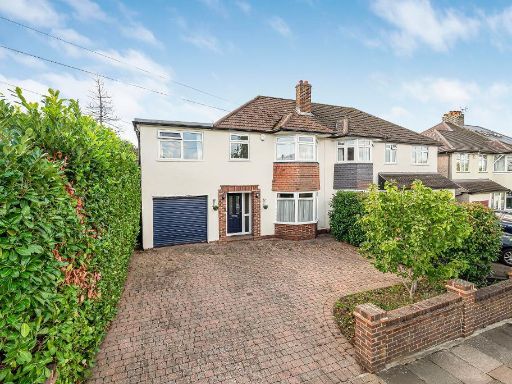 4 bedroom semi-detached house for sale in Hillcrest Road, Orpington, BR6 9AL, BR6 — £825,000 • 4 bed • 1 bath • 1338 ft²
4 bedroom semi-detached house for sale in Hillcrest Road, Orpington, BR6 9AL, BR6 — £825,000 • 4 bed • 1 bath • 1338 ft²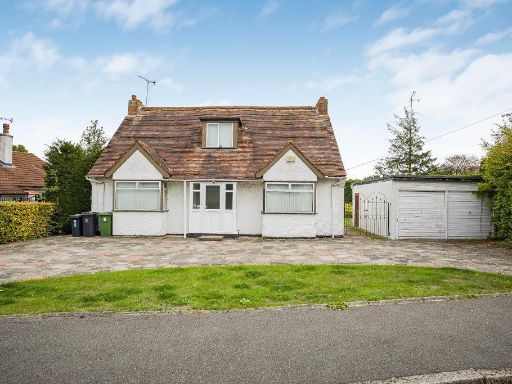 3 bedroom detached house for sale in Irene Road, Orpington, Kent, BR6 0HA, BR6 — £875,000 • 3 bed • 1 bath • 1582 ft²
3 bedroom detached house for sale in Irene Road, Orpington, Kent, BR6 0HA, BR6 — £875,000 • 3 bed • 1 bath • 1582 ft²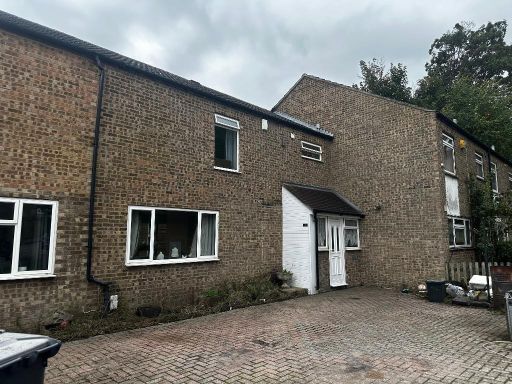 4 bedroom end of terrace house for sale in Berrylands, Orpington, Kent, BR6 9TF, BR6 — £565,000 • 4 bed • 1 bath • 1421 ft²
4 bedroom end of terrace house for sale in Berrylands, Orpington, Kent, BR6 9TF, BR6 — £565,000 • 4 bed • 1 bath • 1421 ft² 4 bedroom semi-detached house for sale in Craven Road, Orpington, Kent, BR6 7RU, BR6 — £650,000 • 4 bed • 2 bath • 1695 ft²
4 bedroom semi-detached house for sale in Craven Road, Orpington, Kent, BR6 7RU, BR6 — £650,000 • 4 bed • 2 bath • 1695 ft²