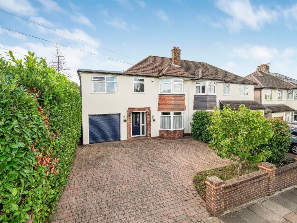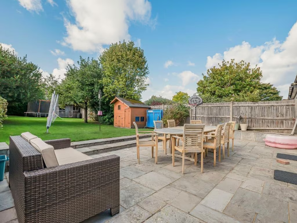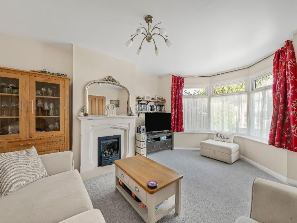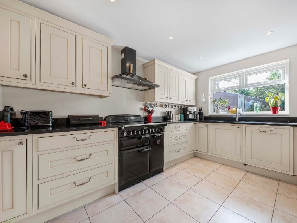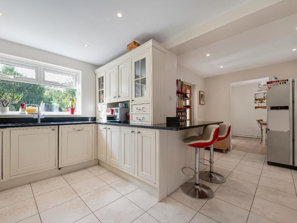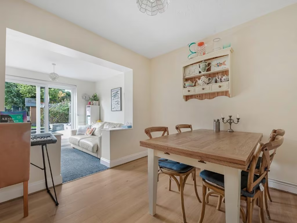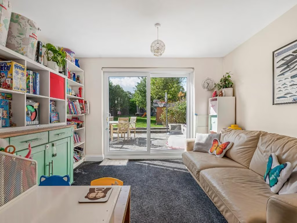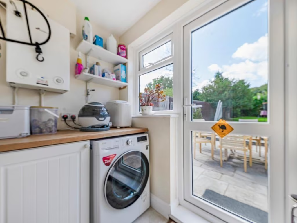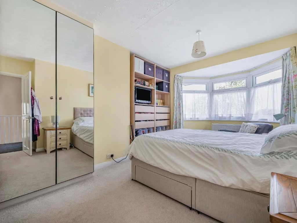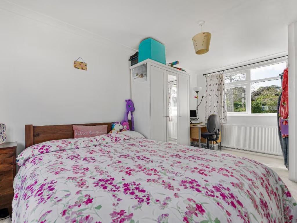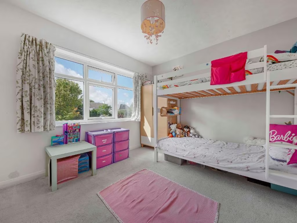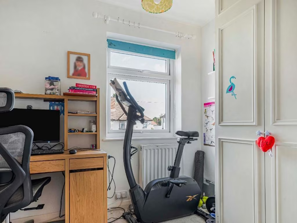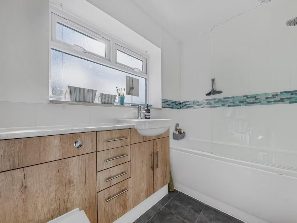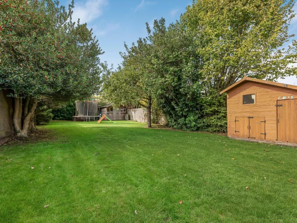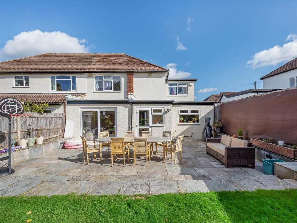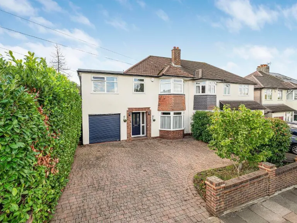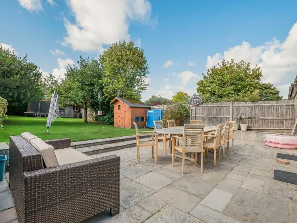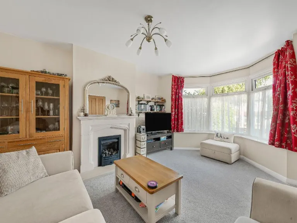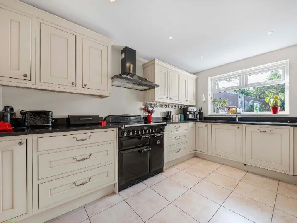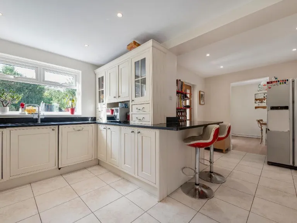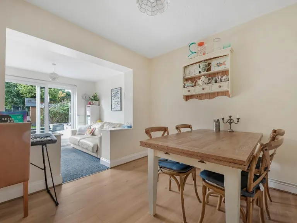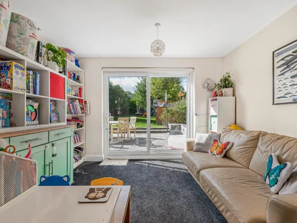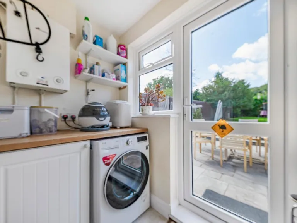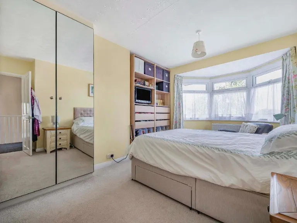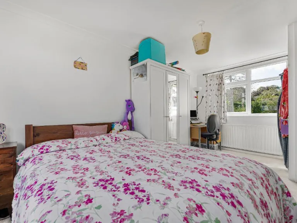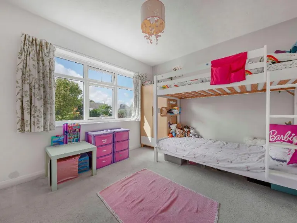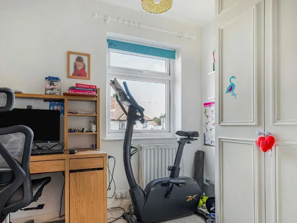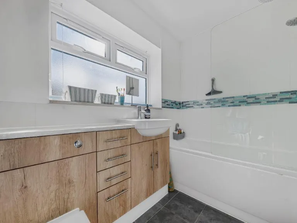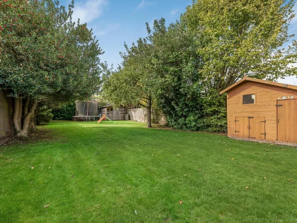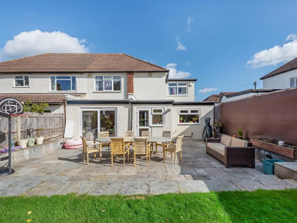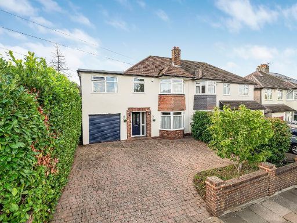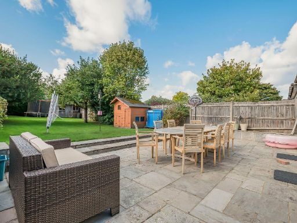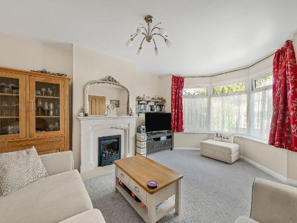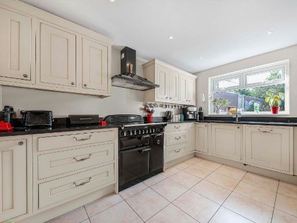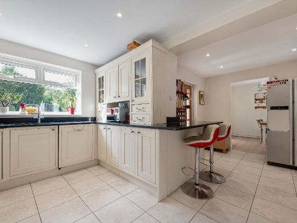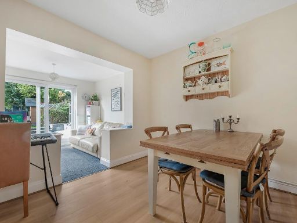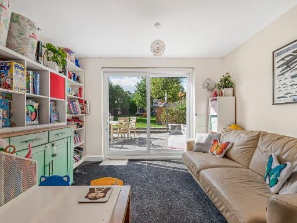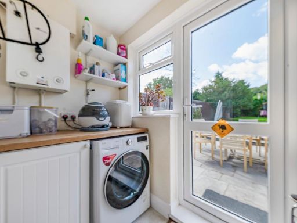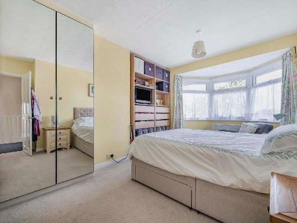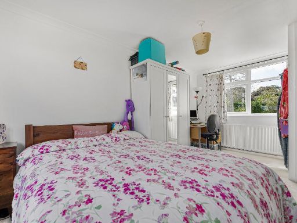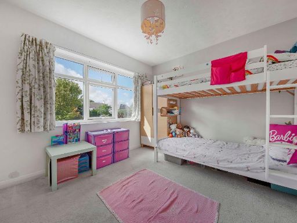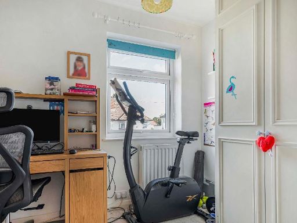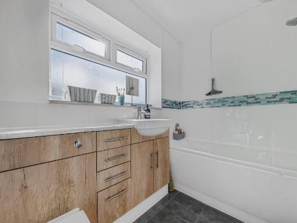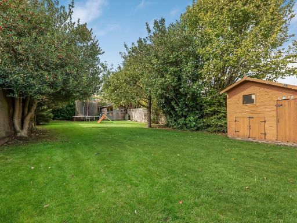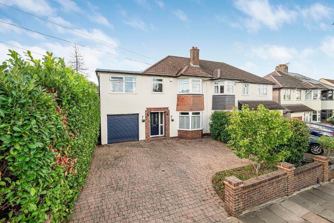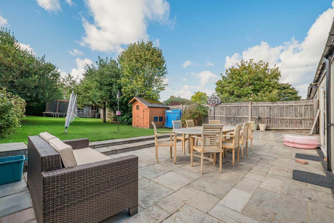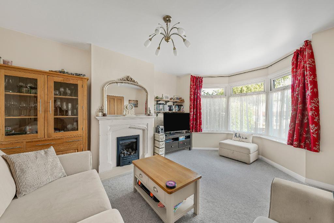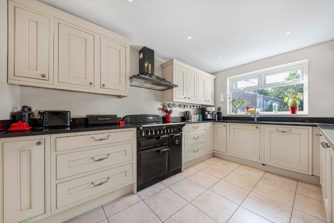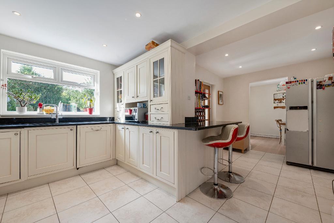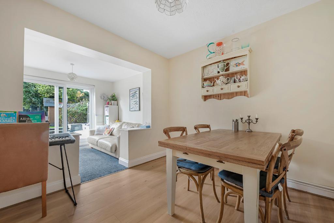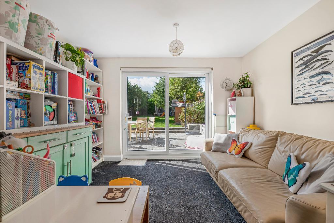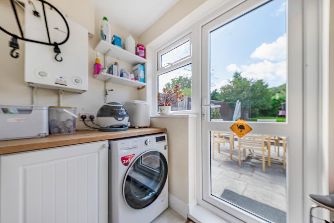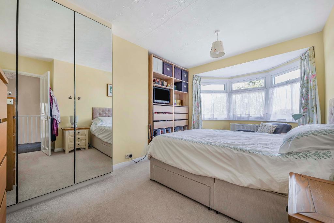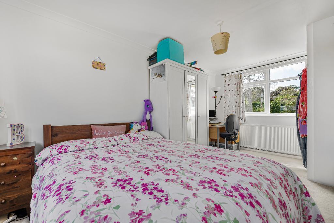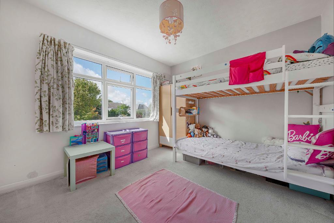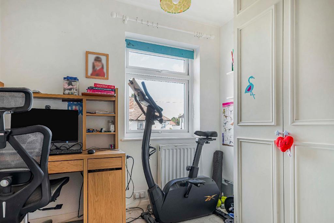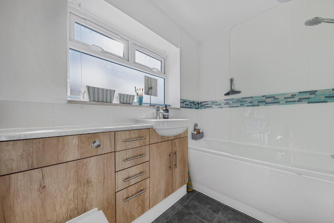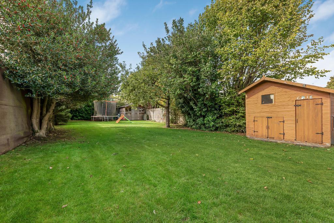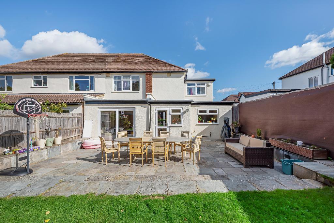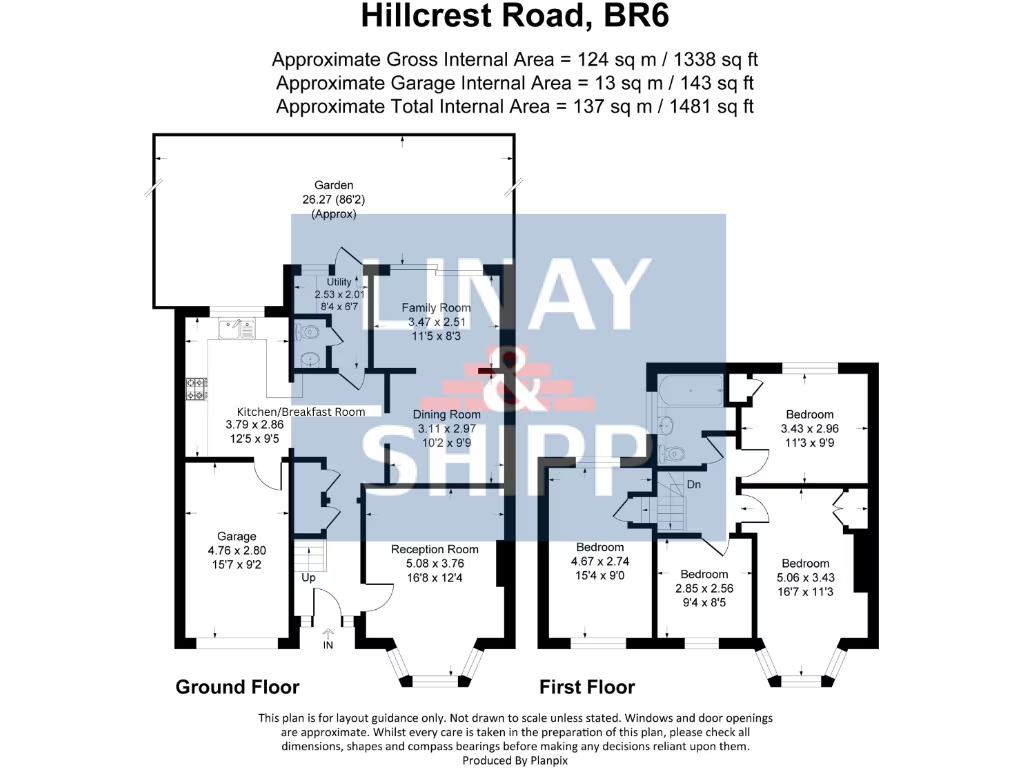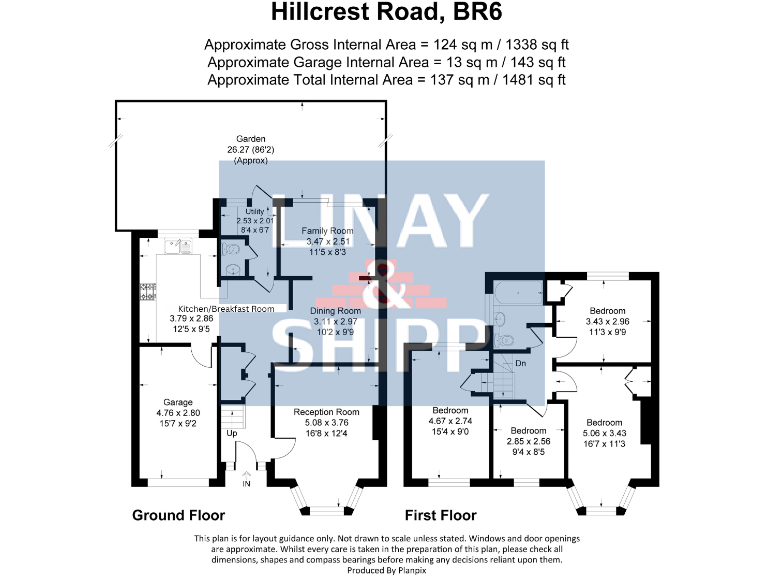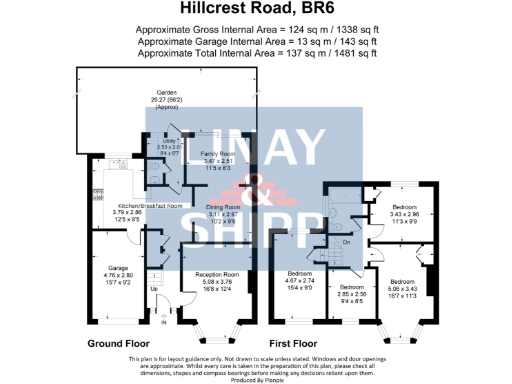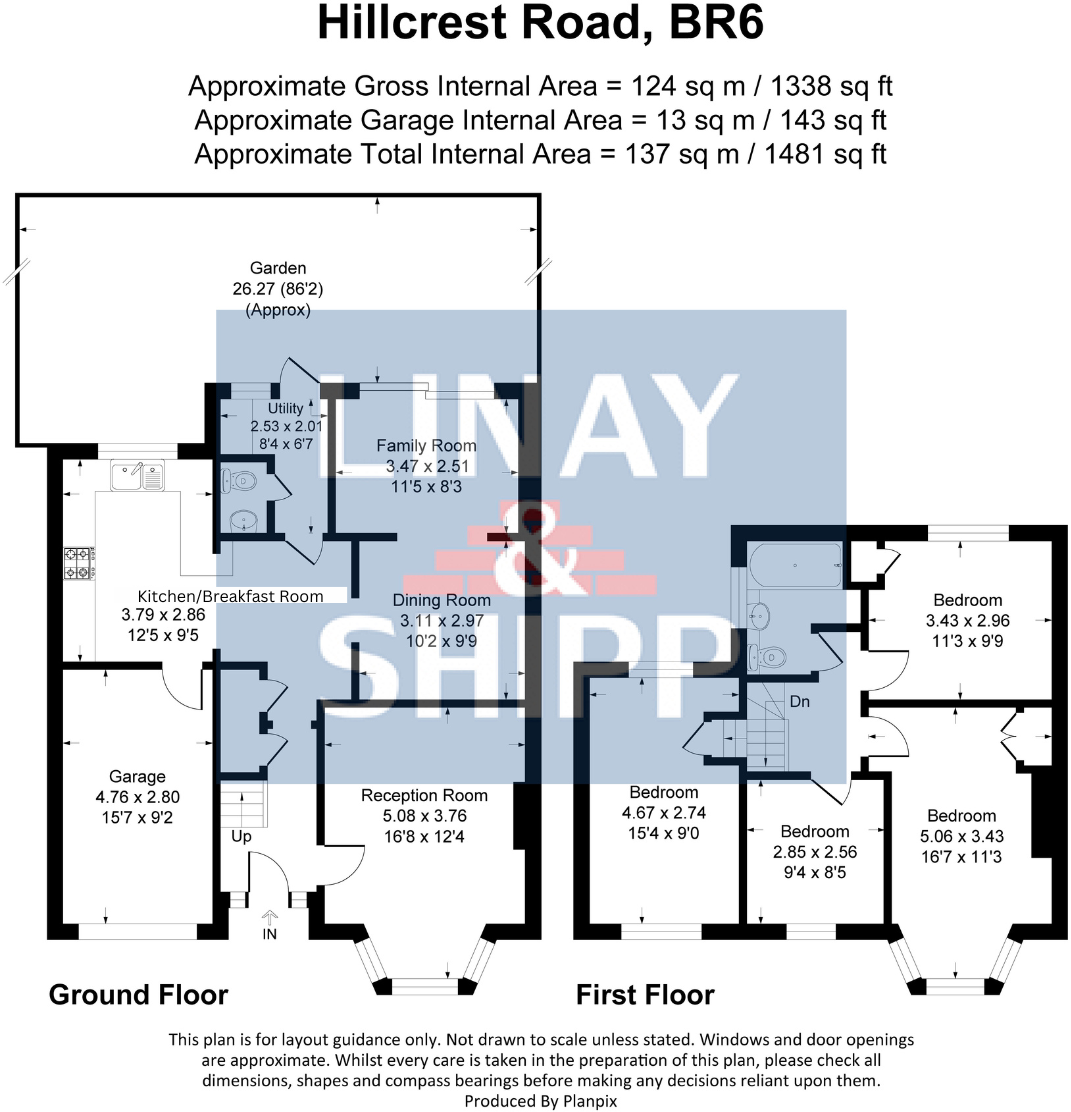Summary - 76 HILLCREST ROAD ORPINGTON BR6 9AL
4 bed 1 bath Semi-Detached
Spacious four-bed 1950s semi with south garden, garage and excellent school links..
- Extended 1950s semi-detached with large rear garden (south-facing)
- Four bedrooms; single family bathroom may be limiting
- 0.7 miles to Orpington station; good bus links and road access
- Integral garage plus off-road driveway parking
- Freehold, approx 1,338 sq ft, suited to family living
- Solid brick construction; likely no wall insulation (assumed)
- Double glazing present, install date unknown
- Council tax band above average; running costs higher
Set on a large plot in favoured South Orpington, this extended 1950s semi-detached house provides practical family living with strong transport and school links. The property offers two reception rooms, a fitted kitchen with adjoining utility, and a good-sized south-facing garden that captures afternoon sun — ideal for family time and outdoor play.
Four first-floor bedrooms and a single family bathroom mean the layout suits growing families but may feel tight for larger households or those wanting en suite facilities. The house includes an integral garage and off-road parking, a useful combination for commuters and families with multiple cars. Orpington station is approximately 0.7 miles away, with regular buses and easy access to major roads.
Constructed as solid brick in the mid-20th century, the home appears well maintained but has typical period limitations: assumed lack of wall insulation and unknown age of double glazing. There is clear scope to modernise heating, bathrooms or add insulation to improve comfort and energy efficiency. Council tax is above average and should be factored into running costs.
This freehold property of about 1,338 sq ft suits buyers who want a family home in an affluent, well-served suburb close to high-performing schools (including St Olave's and Newstead Wood) and transport links. It offers immediate family use with potential to modernise and increase value over time.
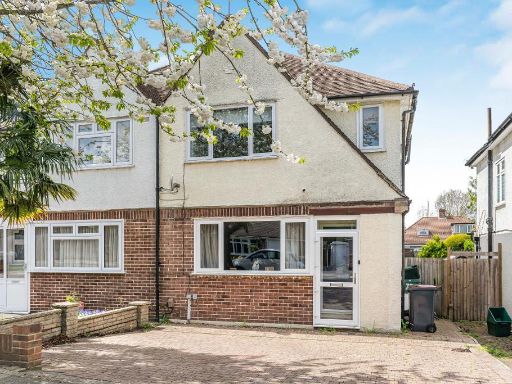 4 bedroom semi-detached house for sale in Gillmans Road, Orpington, Kent, BR5 4LB, BR5 — £600,000 • 4 bed • 1 bath • 1170 ft²
4 bedroom semi-detached house for sale in Gillmans Road, Orpington, Kent, BR5 4LB, BR5 — £600,000 • 4 bed • 1 bath • 1170 ft²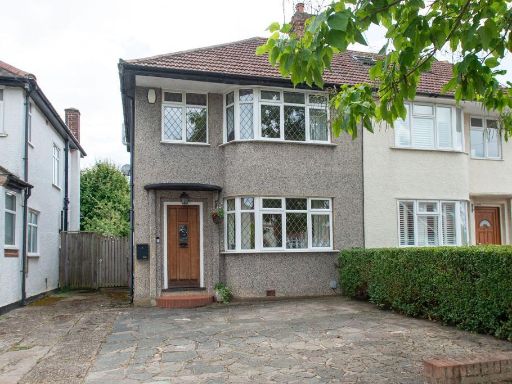 3 bedroom semi-detached house for sale in Bark Hart Road, Orpington, Kent, BR6 0QB, BR6 — £575,000 • 3 bed • 1 bath • 868 ft²
3 bedroom semi-detached house for sale in Bark Hart Road, Orpington, Kent, BR6 0QB, BR6 — £575,000 • 3 bed • 1 bath • 868 ft²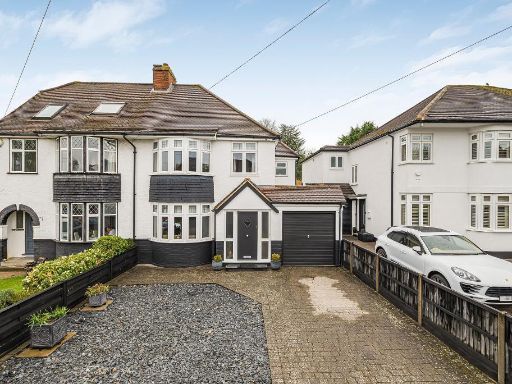 4 bedroom semi-detached house for sale in Charterhouse Road, Orpington, Kent, BR6 9EN, BR6 — £875,000 • 4 bed • 2 bath • 1663 ft²
4 bedroom semi-detached house for sale in Charterhouse Road, Orpington, Kent, BR6 9EN, BR6 — £875,000 • 4 bed • 2 bath • 1663 ft²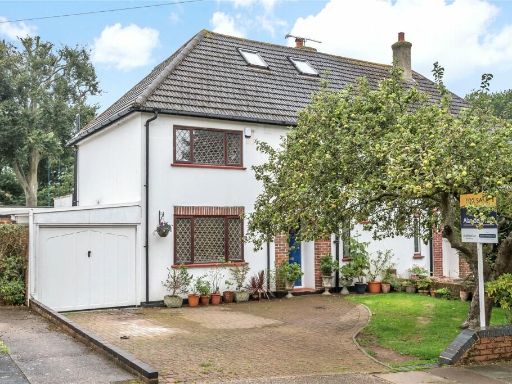 4 bedroom semi-detached house for sale in Park Avenue, Orpington, BR6 — £800,000 • 4 bed • 2 bath • 1502 ft²
4 bedroom semi-detached house for sale in Park Avenue, Orpington, BR6 — £800,000 • 4 bed • 2 bath • 1502 ft²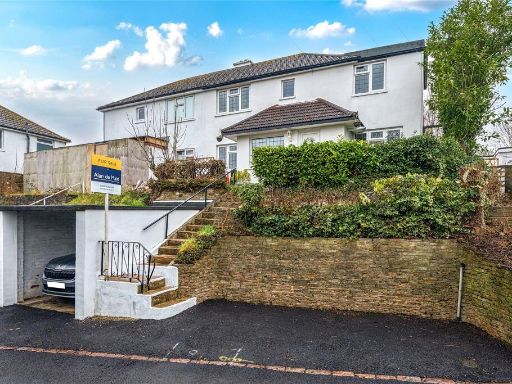 3 bedroom semi-detached house for sale in Chelsfield Lane, Orpington, BR5 — £470,000 • 3 bed • 1 bath • 1055 ft²
3 bedroom semi-detached house for sale in Chelsfield Lane, Orpington, BR5 — £470,000 • 3 bed • 1 bath • 1055 ft²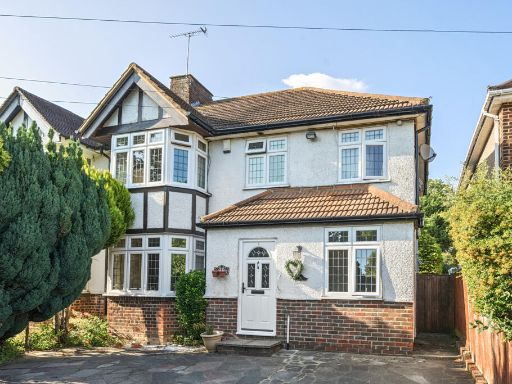 4 bedroom semi-detached house for sale in Spur Road, Orpington, BR6 — £750,000 • 4 bed • 3 bath • 1701 ft²
4 bedroom semi-detached house for sale in Spur Road, Orpington, BR6 — £750,000 • 4 bed • 3 bath • 1701 ft²