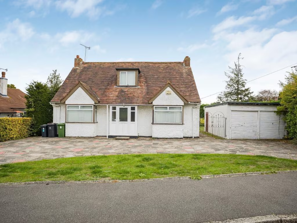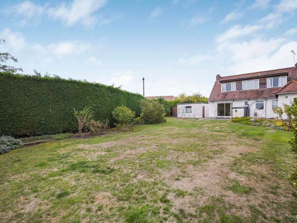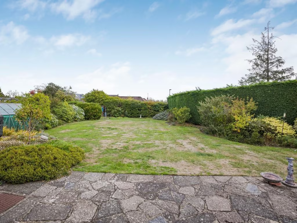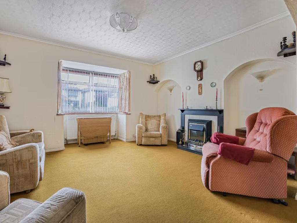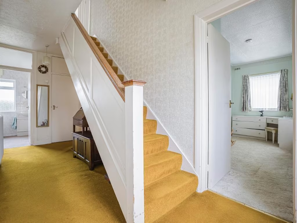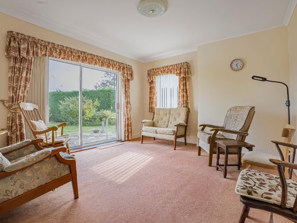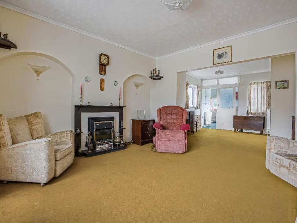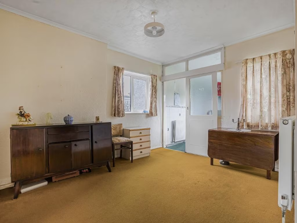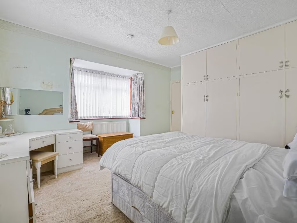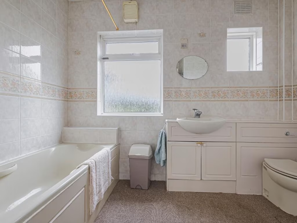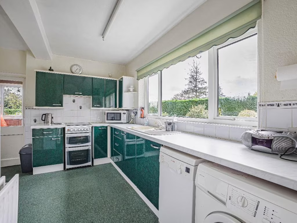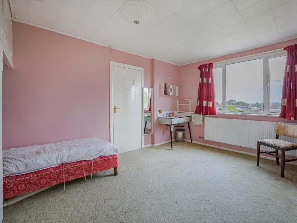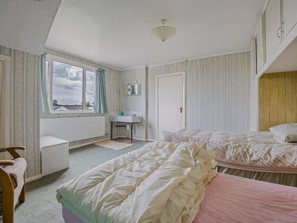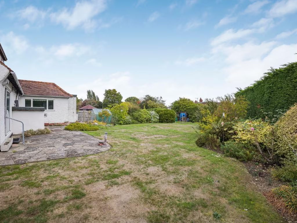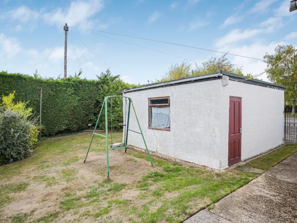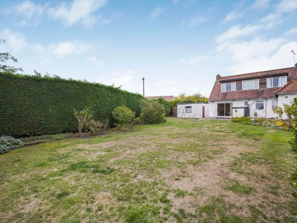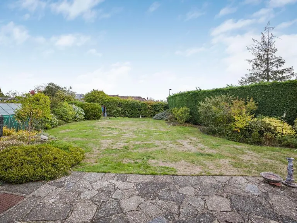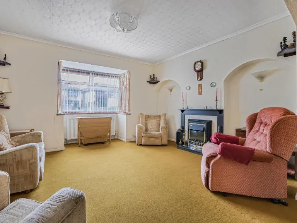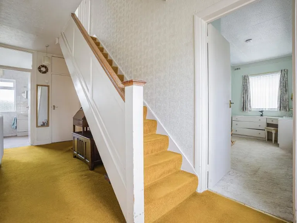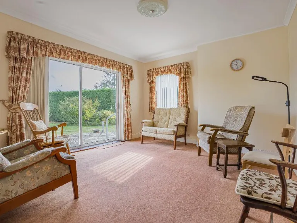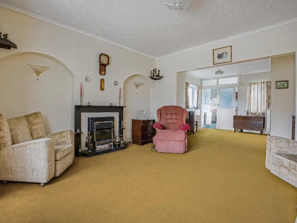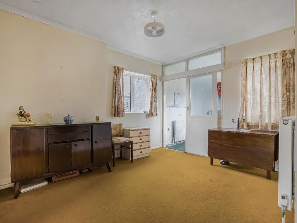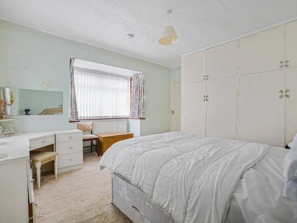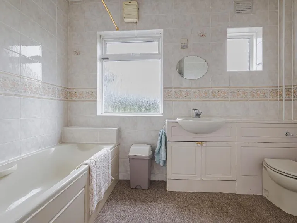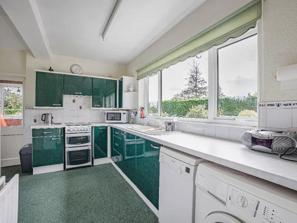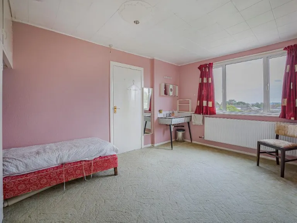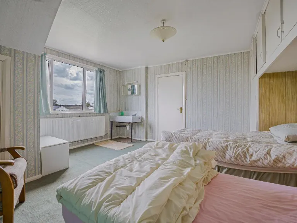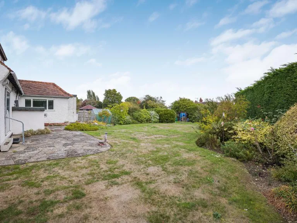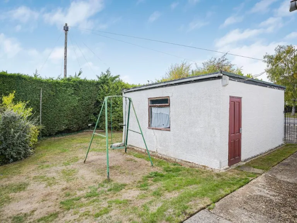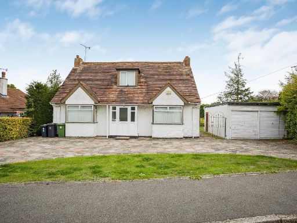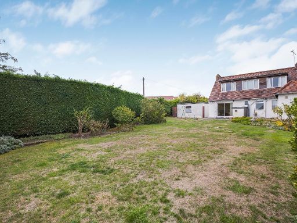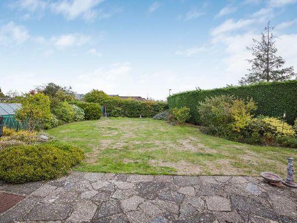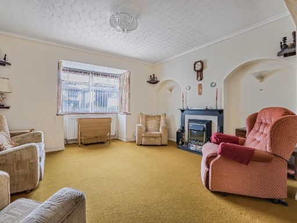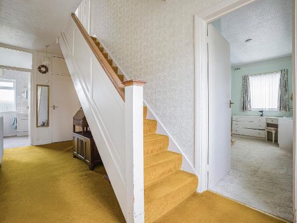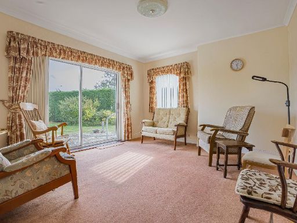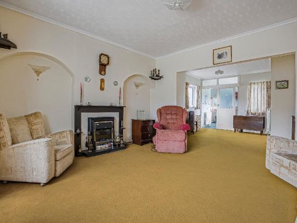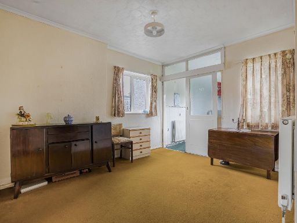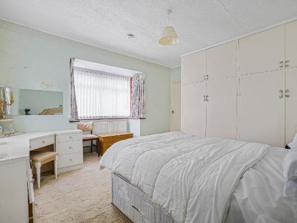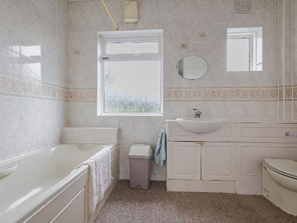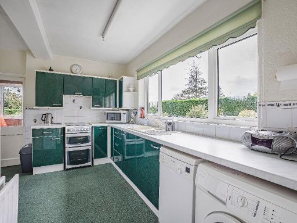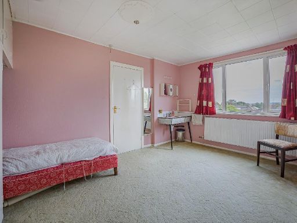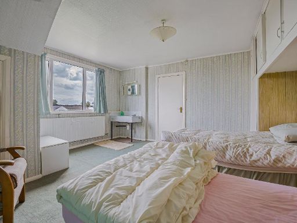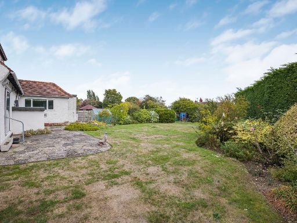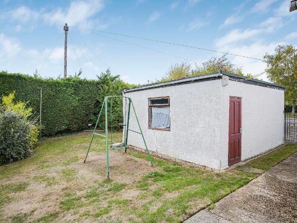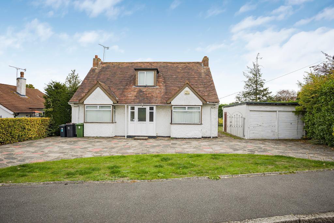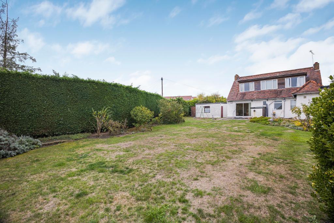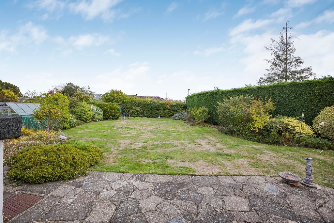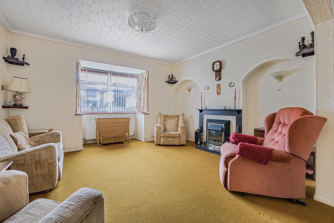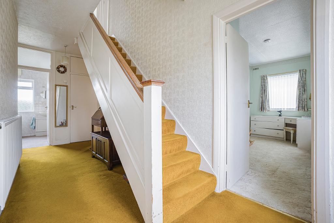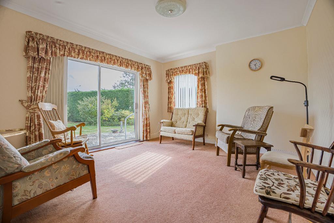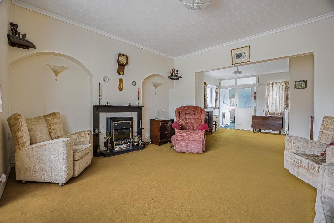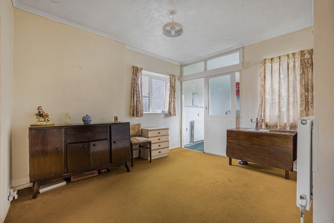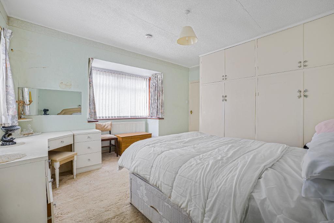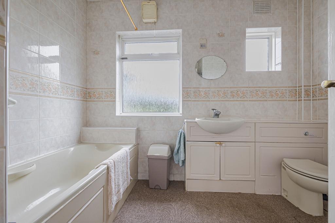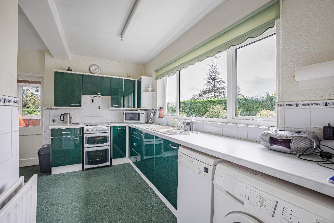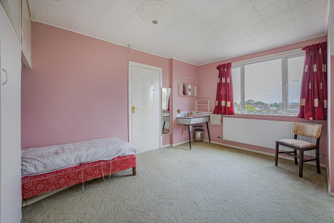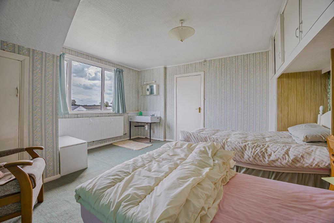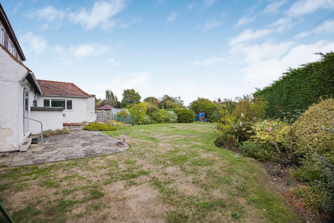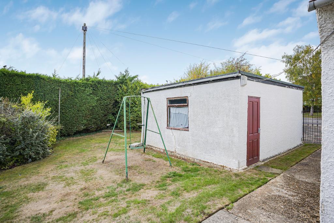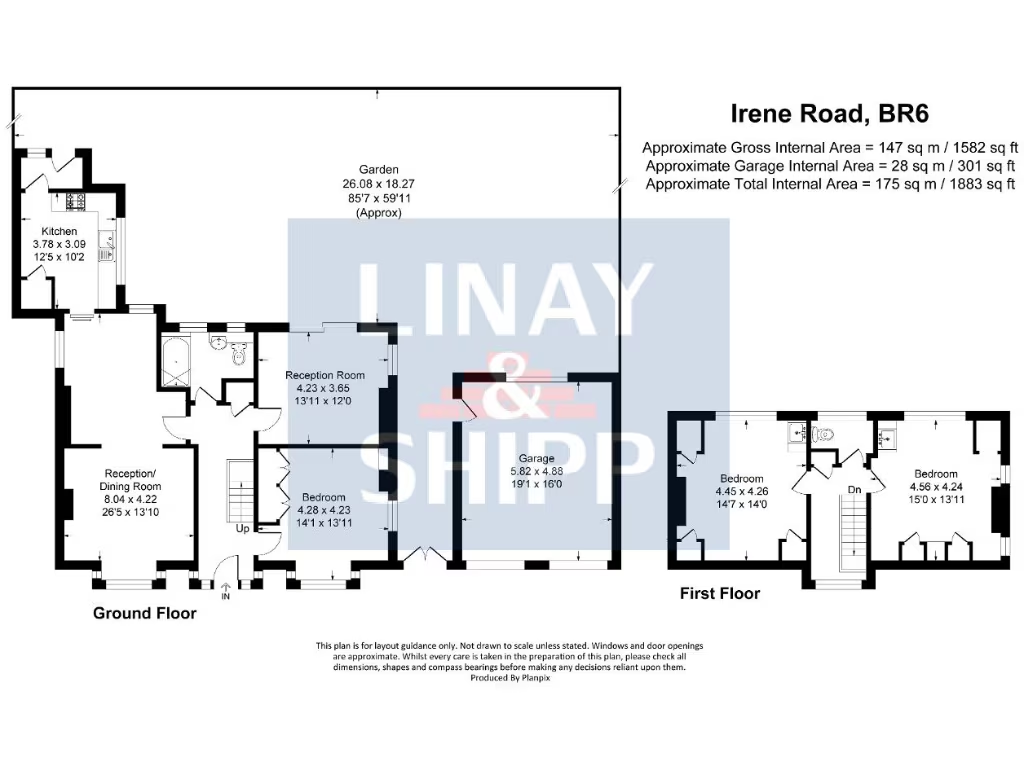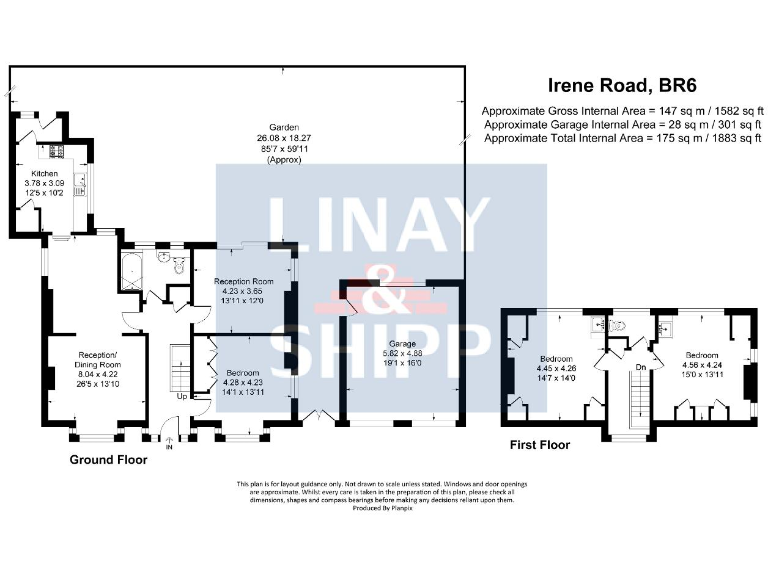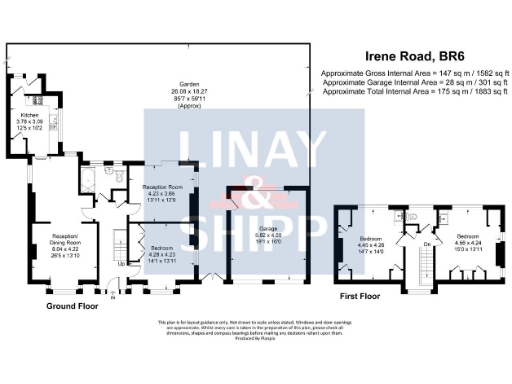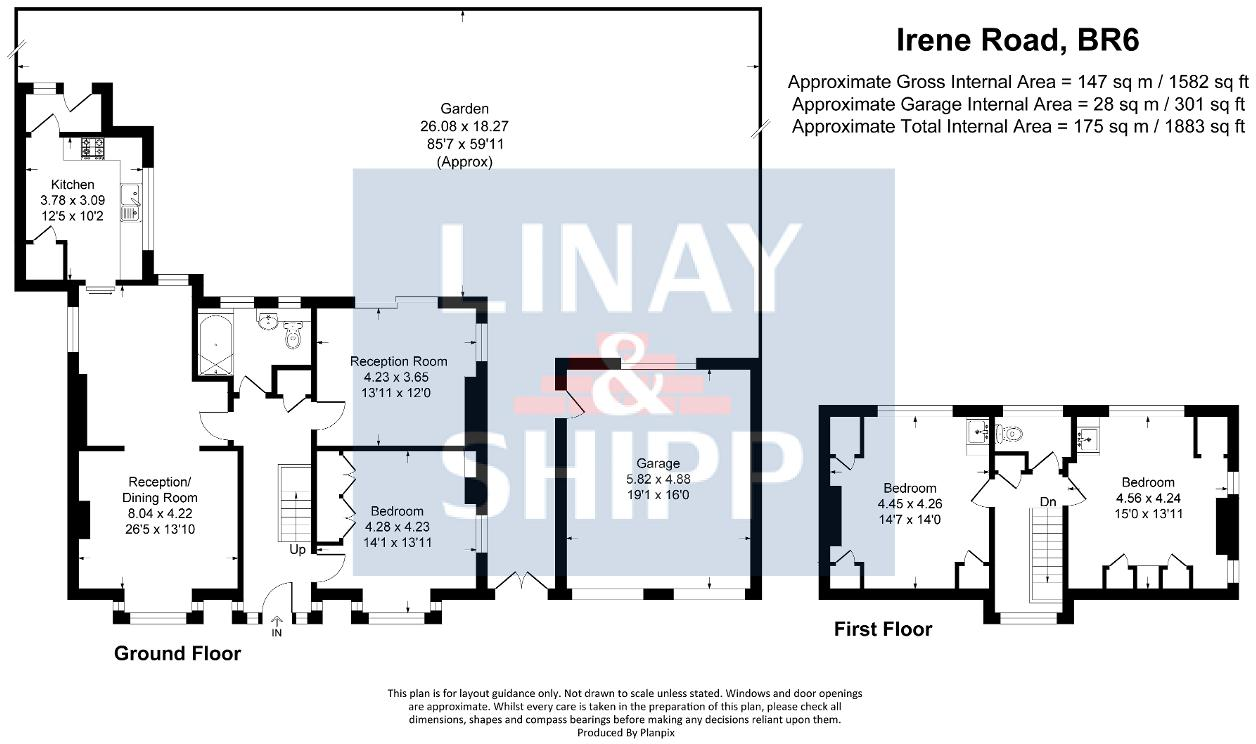Summary - Irene Road, BR6 BR6 0HA
3 bed 1 bath Detached
Spacious plot near top schools and station; ideal for family renovation.
Large corner plot with private, well-screened rear garden
Set on a substantial corner plot in a sought-after Orpington road, this detached chalet-style house offers a rare family-sized footprint close to excellent schools and transport. The property has three double bedrooms, generous living space across two storeys and a detached double garage, with a superb, well-screened rear garden that promises privacy for family life and outdoor play.
The house is offered chain free and presents clear scope to extend (subject to planning permission) — an ideal blank canvas for a growing family to create a bespoke home. Its location is particularly convenient: a short walk to Orpington mainline station and High Street amenities, and within easy reach of top-performing schools including Perry Hall, St Olave’s and Newstead Wood.
Practical considerations: the property needs updating and renovation throughout, so buyers should allow for refurbishment costs and modernisation. There is only one bathroom for three double bedrooms, and council tax is noted as quite expensive. For families seeking location, space and long-term potential, this house offers significant upside once modernised and possibly extended.
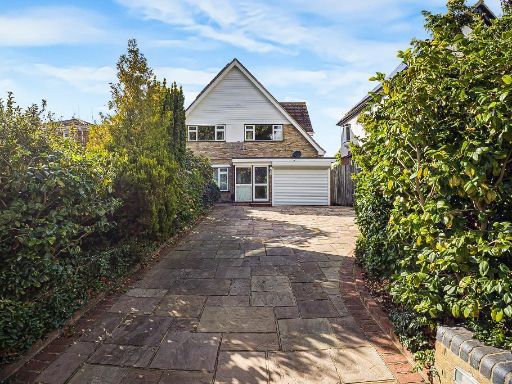 4 bedroom detached house for sale in Lucerne Road, Orpington, Kent, BR6 0EP, BR6 — £975,000 • 4 bed • 1 bath • 1743 ft²
4 bedroom detached house for sale in Lucerne Road, Orpington, Kent, BR6 0EP, BR6 — £975,000 • 4 bed • 1 bath • 1743 ft²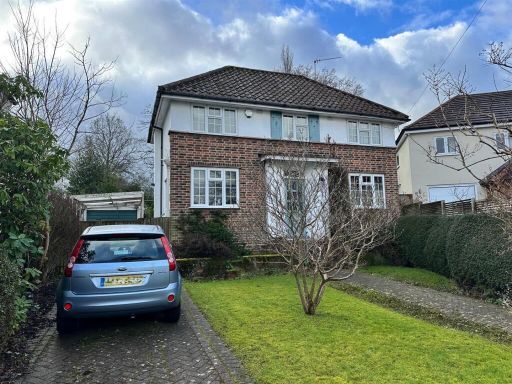 3 bedroom detached house for sale in Brookside, Orpington, BR6 — £895,000 • 3 bed • 1 bath • 1301 ft²
3 bedroom detached house for sale in Brookside, Orpington, BR6 — £895,000 • 3 bed • 1 bath • 1301 ft²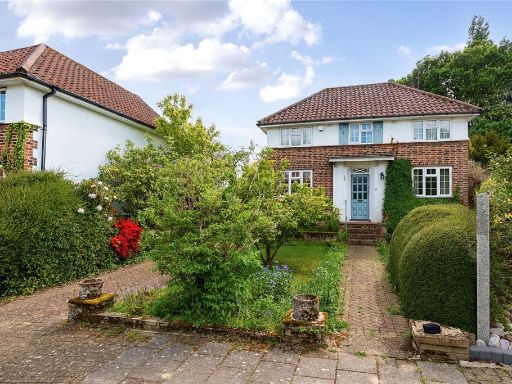 3 bedroom detached house for sale in Brookside, Orpington, BR6 — £895,000 • 3 bed • 1 bath • 1301 ft²
3 bedroom detached house for sale in Brookside, Orpington, BR6 — £895,000 • 3 bed • 1 bath • 1301 ft²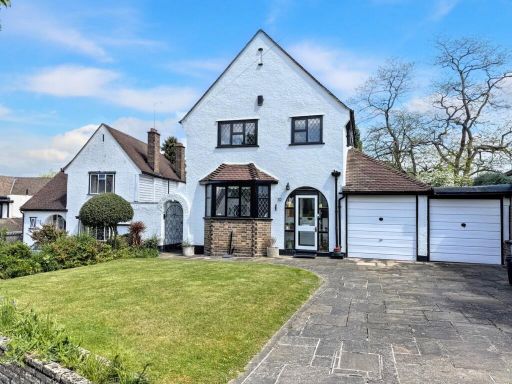 4 bedroom detached house for sale in Lynwood Grove, Orpington , BR6 — £975,000 • 4 bed • 2 bath • 1644 ft²
4 bedroom detached house for sale in Lynwood Grove, Orpington , BR6 — £975,000 • 4 bed • 2 bath • 1644 ft²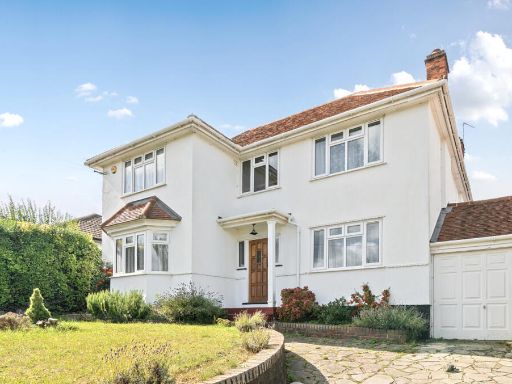 5 bedroom detached house for sale in Mayfield Avenue, Orpington, Kent, BR6 — £1,300,000 • 5 bed • 3 bath • 2291 ft²
5 bedroom detached house for sale in Mayfield Avenue, Orpington, Kent, BR6 — £1,300,000 • 5 bed • 3 bath • 2291 ft²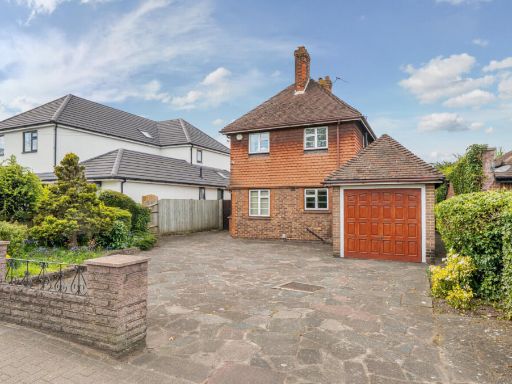 3 bedroom detached house for sale in Crofton Lane, Orpington, BR5 — £775,000 • 3 bed • 1 bath • 1194 ft²
3 bedroom detached house for sale in Crofton Lane, Orpington, BR5 — £775,000 • 3 bed • 1 bath • 1194 ft²