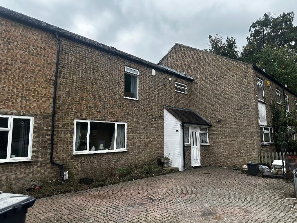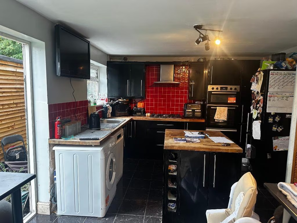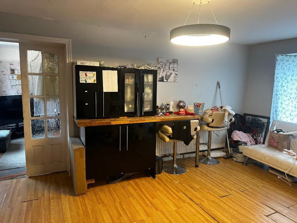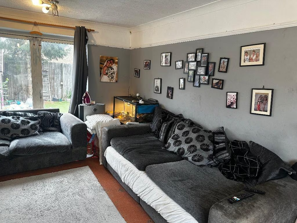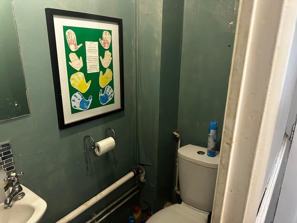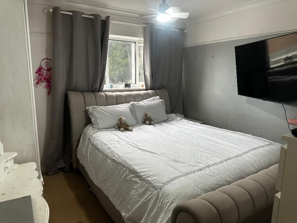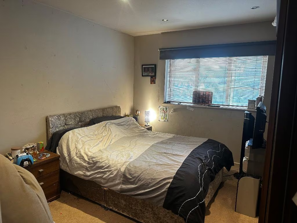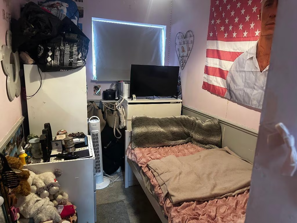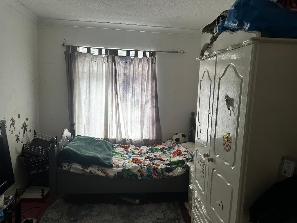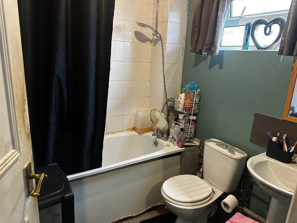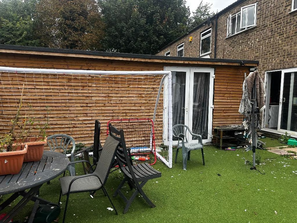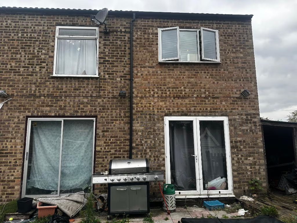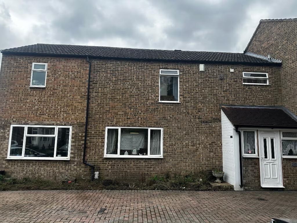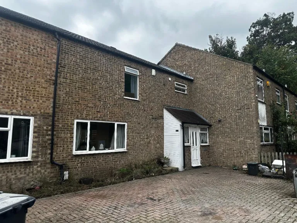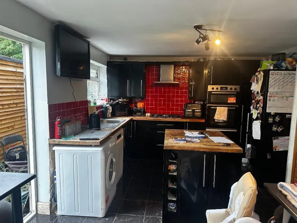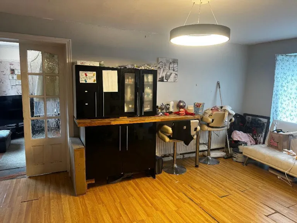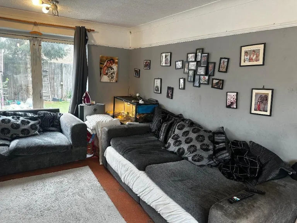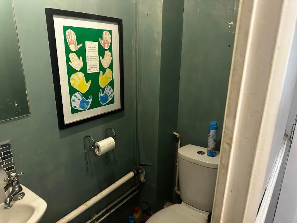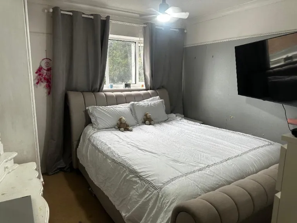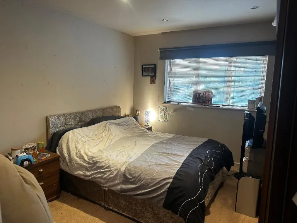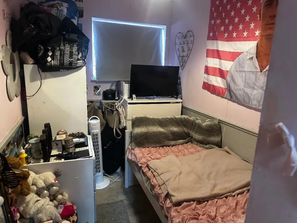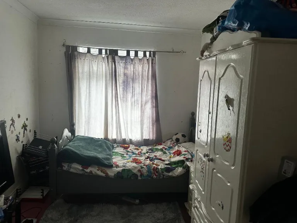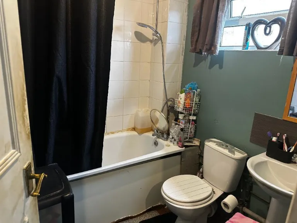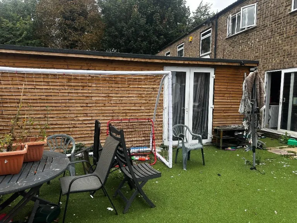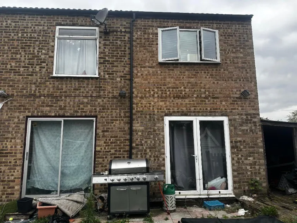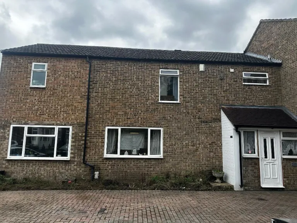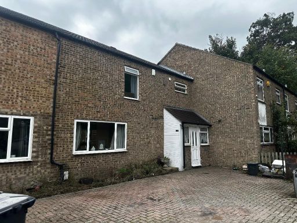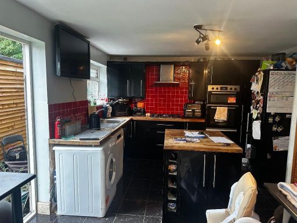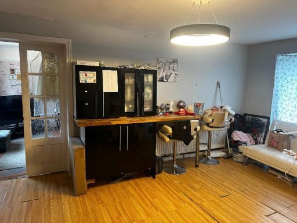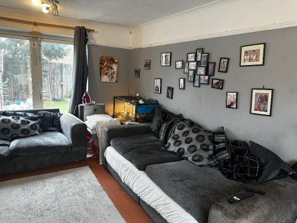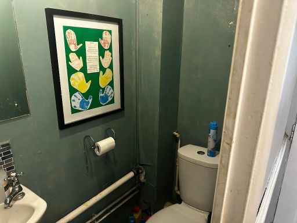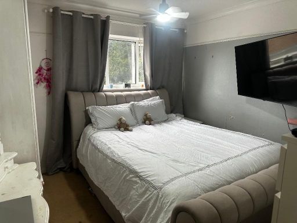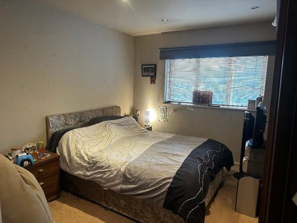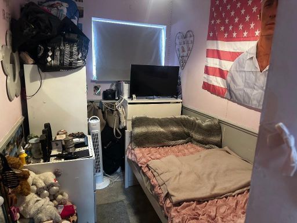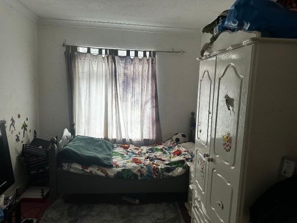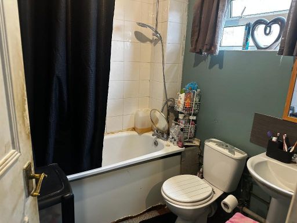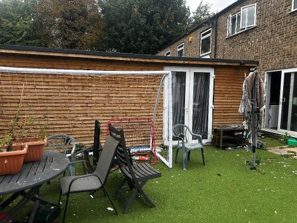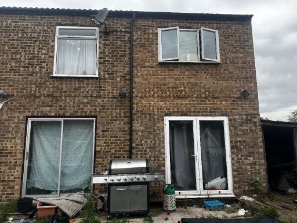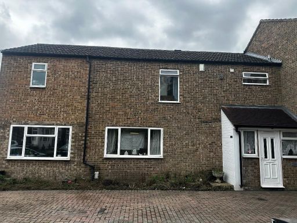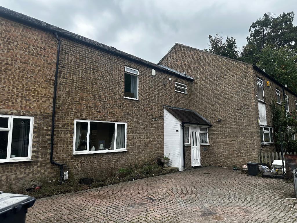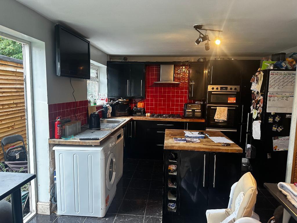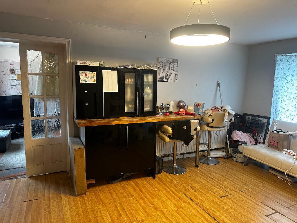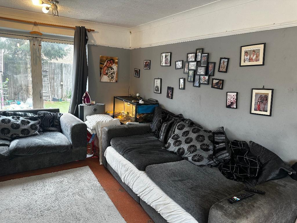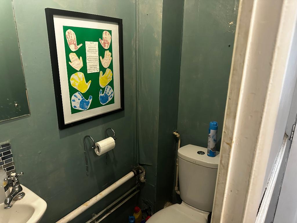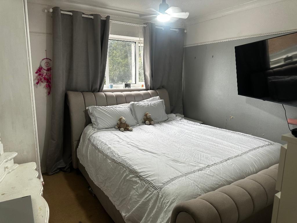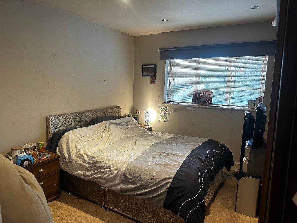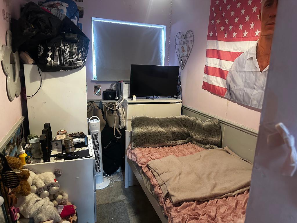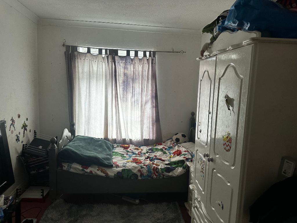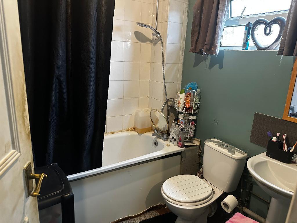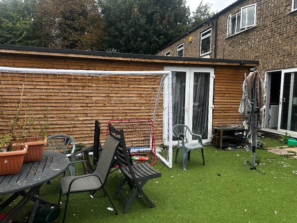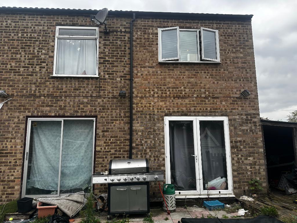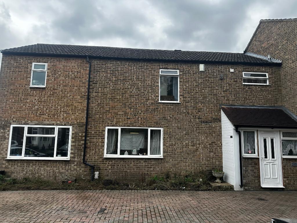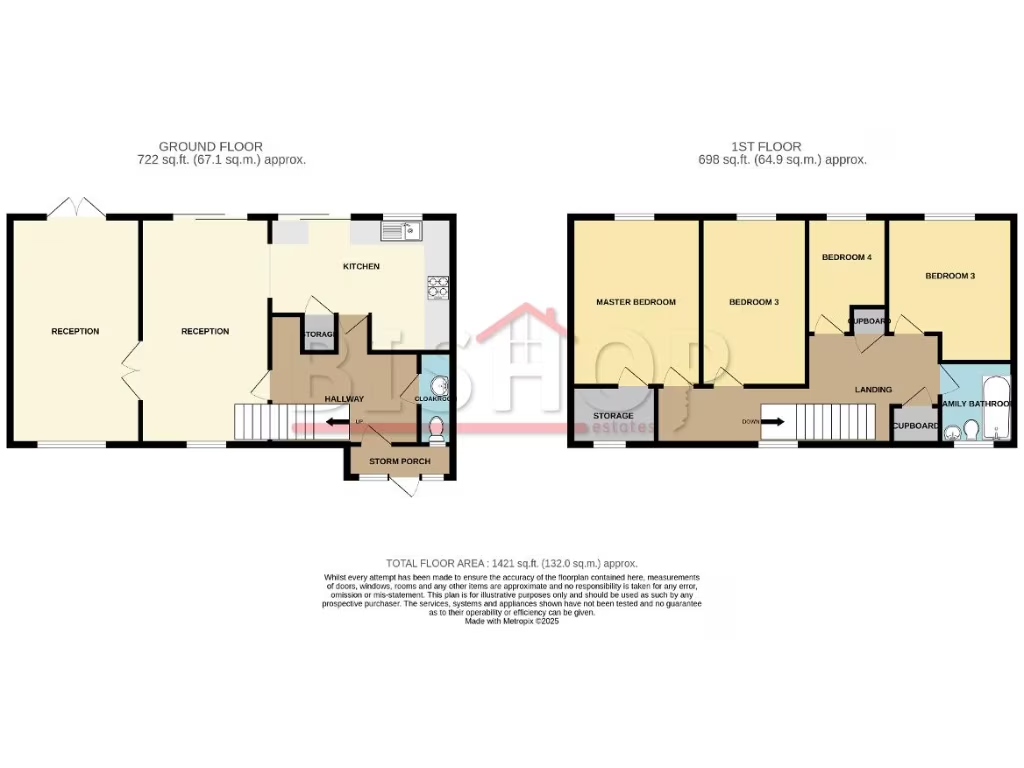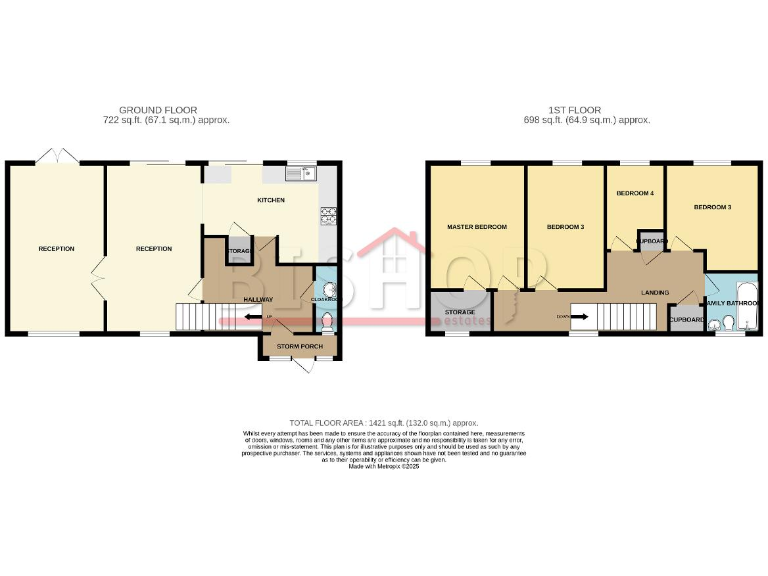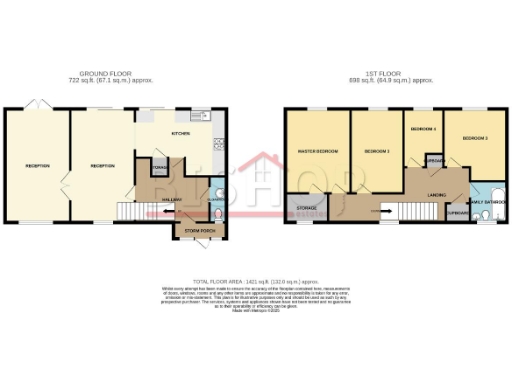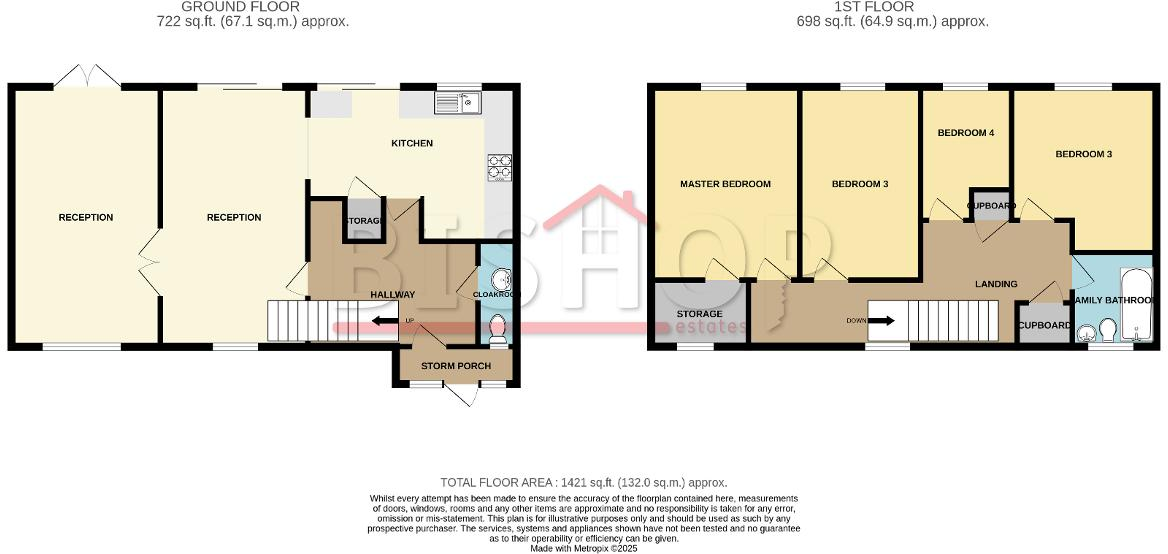Summary - 77, Berrylands, ORPINGTON BR6 9TF
4 bed 1 bath End of Terrace
Comfortable 4-bed house near top schools and good transport links.
Four bedrooms across two floors, suitable for family living
Two reception rooms opening directly onto rear garden
Fitted modern kitchen with island and integrated appliances
Low-maintenance garden with summer house and playhouse
Garage en bloc with light and power; ample off-street parking
Close to high-rated schools including selective grammar options
Single family bathroom only; master en-suite potential, not fitted
EPC rating currently TBC (to be confirmed)
This roomy four-bedroom end-of-terrace is arranged across two floors and designed for family life. Two reception rooms flow onto a low-maintenance rear garden with artificial lawn, summer house and children’s playhouse — ideal for outdoor play and easy upkeep. The fitted kitchen is modern with integrated appliances and an island, while gas central heating and double glazing provide everyday comfort.
Practical benefits include ample off-street parking to the front, a garage en bloc with light and power, and two useful outbuildings in the garden for storage or a home workspace. The location is a strong selling point: several well-regarded primary and secondary schools are within walking distance, including top-performing grammar and selective options, and buses and Orpington station give direct links to the High Street and wider road network.
Buyers should note the property has a single family bathroom and the master bedroom only has potential for an en suite rather than an existing one. The Energy Performance Certificate is yet to be confirmed. The home is presented in good, modern condition but offers straightforward opportunities to personalise or upgrade to add value.
Freehold tenure, a decent plot size and very low local crime make this a practical family choice in a well-served, affluent suburb. For those seeking space close to schools and transport, this house represents a convenient, move-in-ready base with clear scope to improve further.
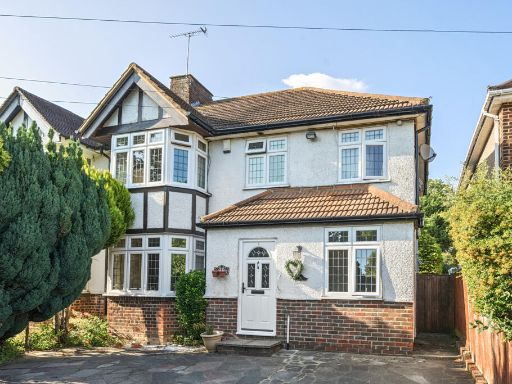 4 bedroom semi-detached house for sale in Spur Road, Orpington, BR6 — £750,000 • 4 bed • 3 bath • 1701 ft²
4 bedroom semi-detached house for sale in Spur Road, Orpington, BR6 — £750,000 • 4 bed • 3 bath • 1701 ft²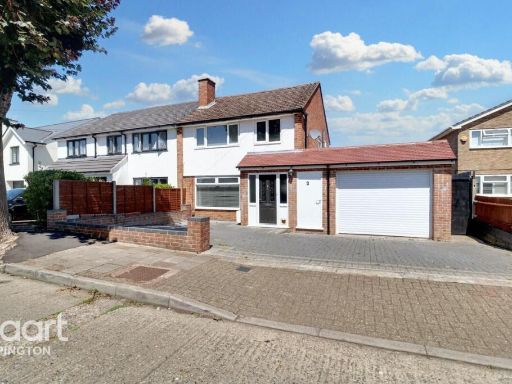 4 bedroom semi-detached house for sale in Alma Road, Orpington, BR5 — £600,000 • 4 bed • 2 bath • 1399 ft²
4 bedroom semi-detached house for sale in Alma Road, Orpington, BR5 — £600,000 • 4 bed • 2 bath • 1399 ft²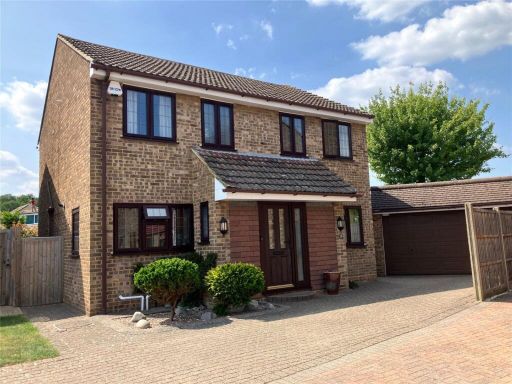 4 bedroom detached house for sale in Long Acre, Orpington, BR6 — £695,000 • 4 bed • 1 bath • 1143 ft²
4 bedroom detached house for sale in Long Acre, Orpington, BR6 — £695,000 • 4 bed • 1 bath • 1143 ft²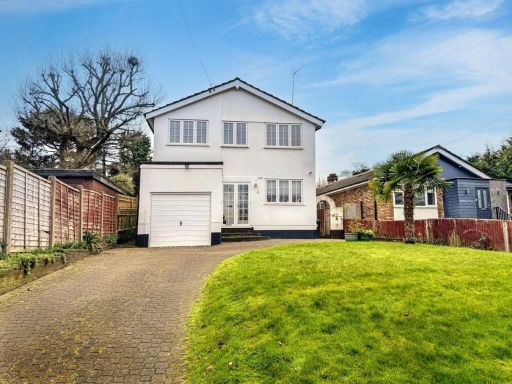 4 bedroom detached house for sale in Warren Road, Orpington, BR6 — £735,000 • 4 bed • 2 bath • 1536 ft²
4 bedroom detached house for sale in Warren Road, Orpington, BR6 — £735,000 • 4 bed • 2 bath • 1536 ft²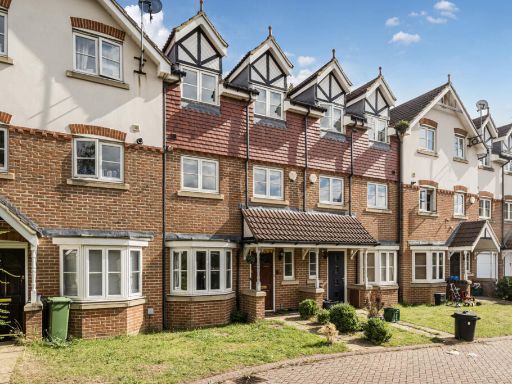 4 bedroom house for sale in Healy Drive, Orpington, BR6 — £625,000 • 4 bed • 2 bath • 1344 ft²
4 bedroom house for sale in Healy Drive, Orpington, BR6 — £625,000 • 4 bed • 2 bath • 1344 ft²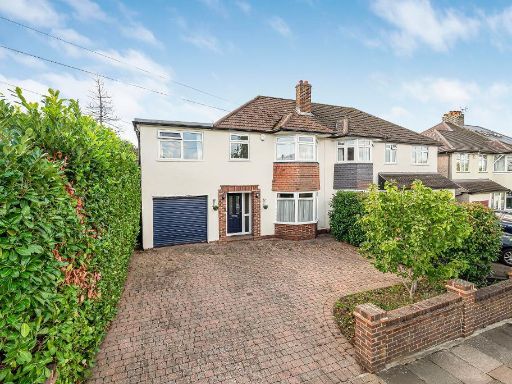 4 bedroom semi-detached house for sale in Hillcrest Road, Orpington, BR6 9AL, BR6 — £825,000 • 4 bed • 1 bath • 1338 ft²
4 bedroom semi-detached house for sale in Hillcrest Road, Orpington, BR6 9AL, BR6 — £825,000 • 4 bed • 1 bath • 1338 ft²