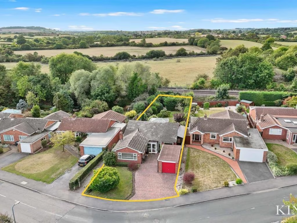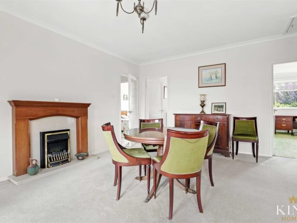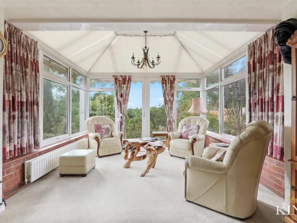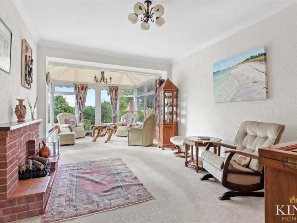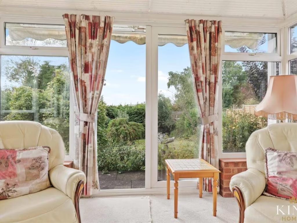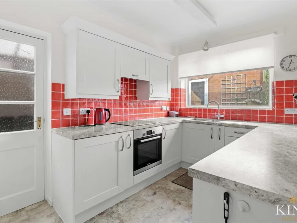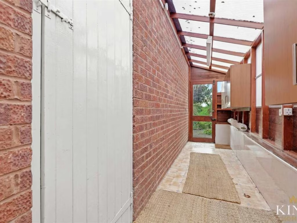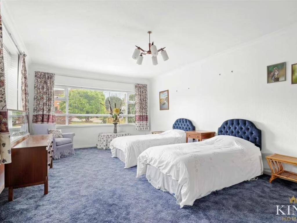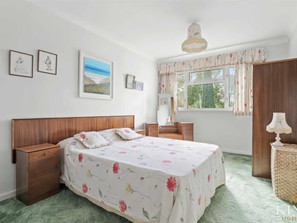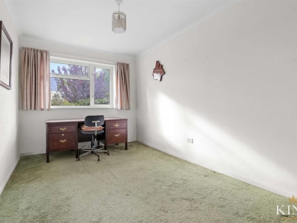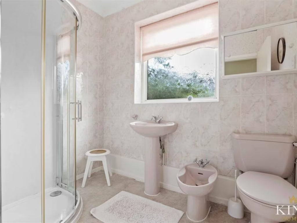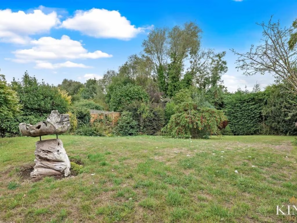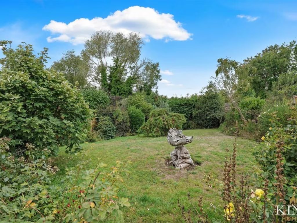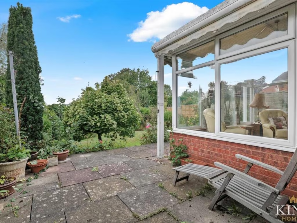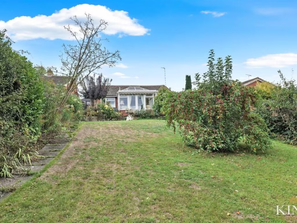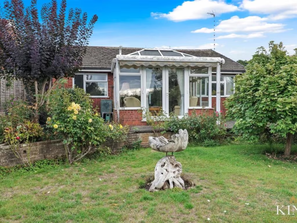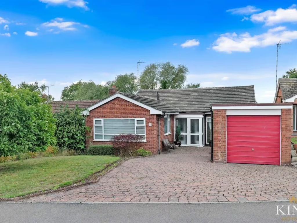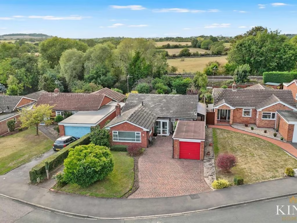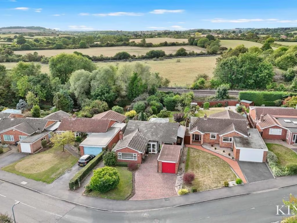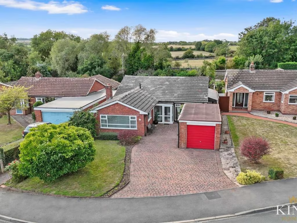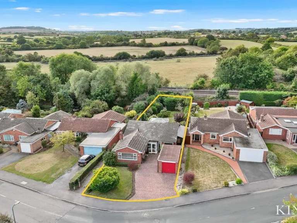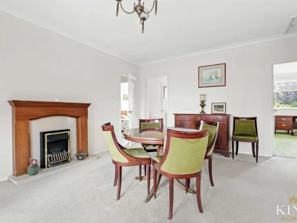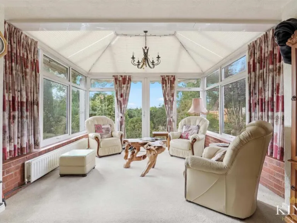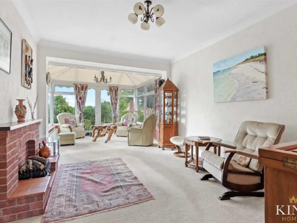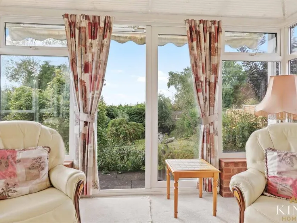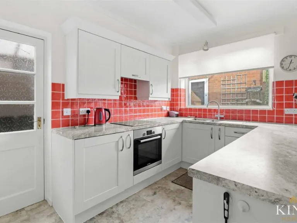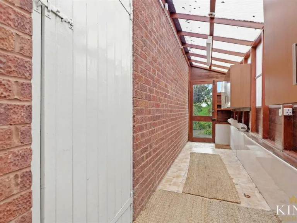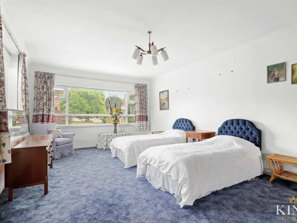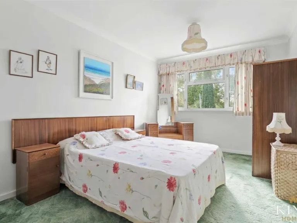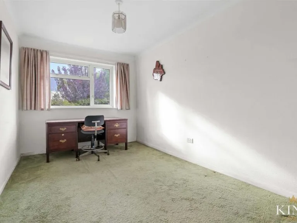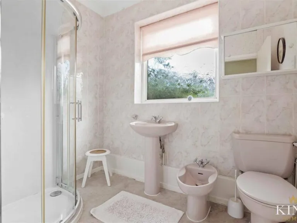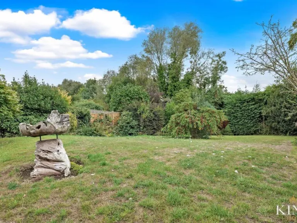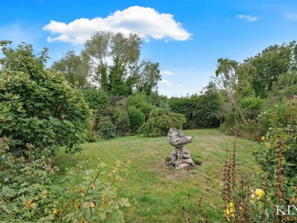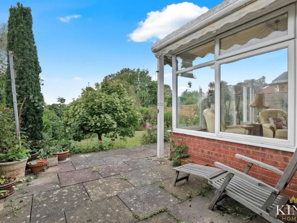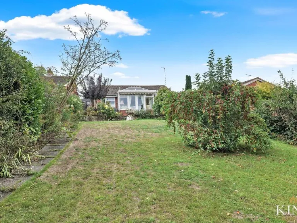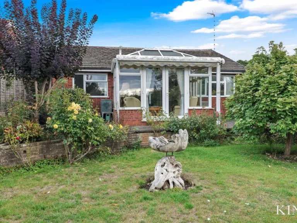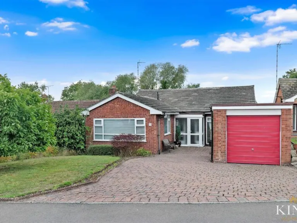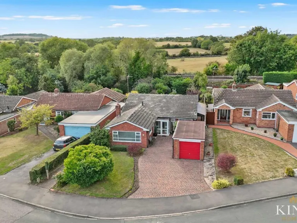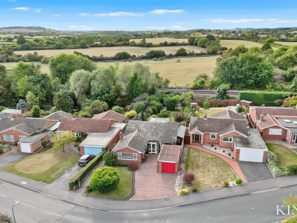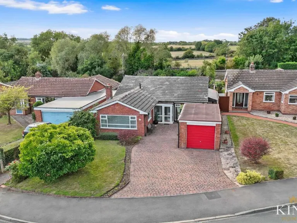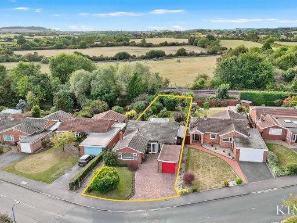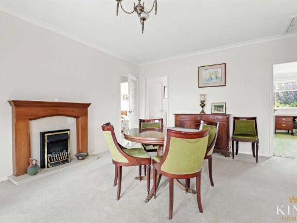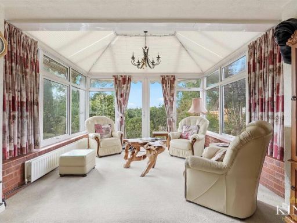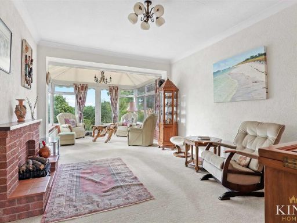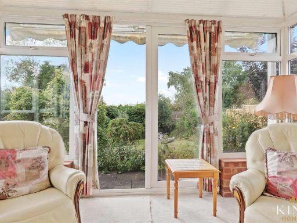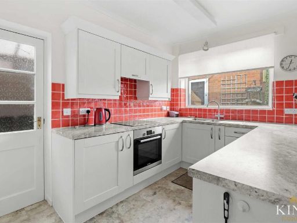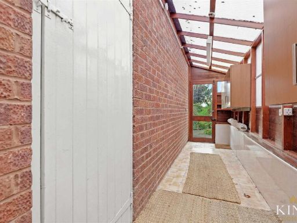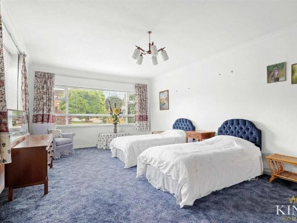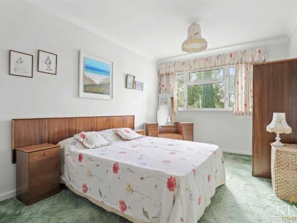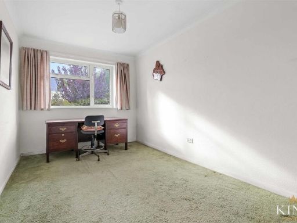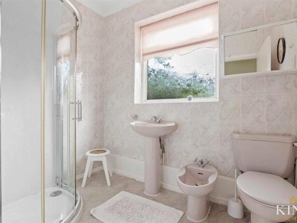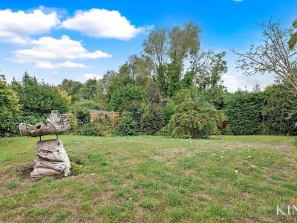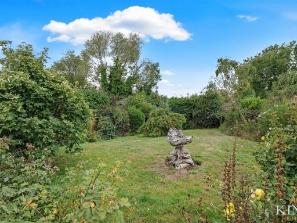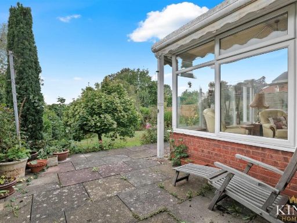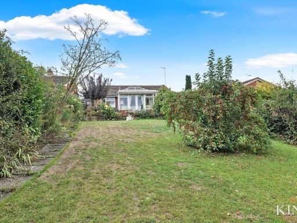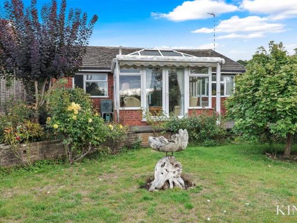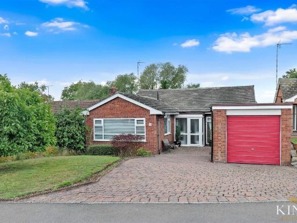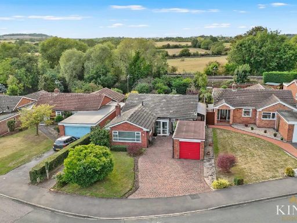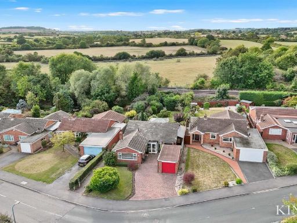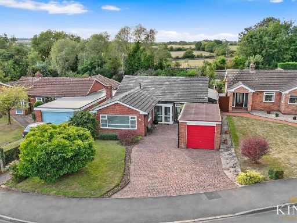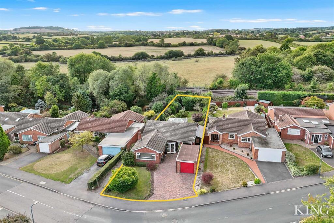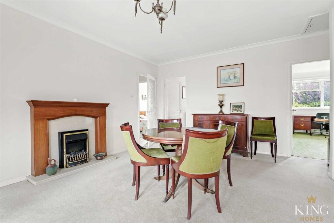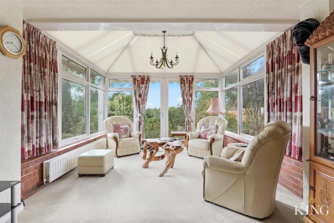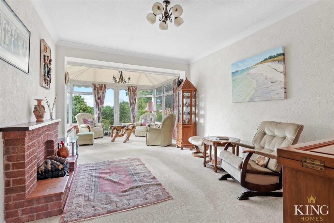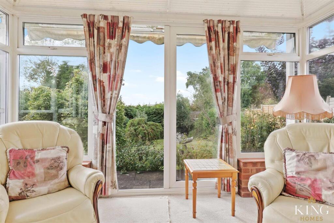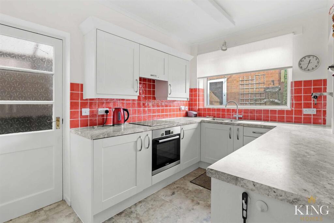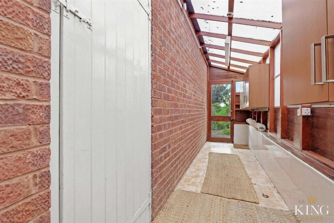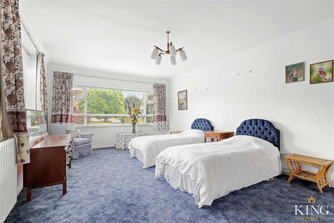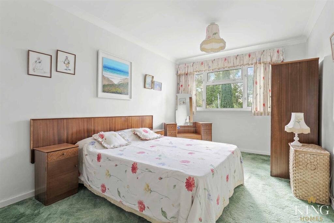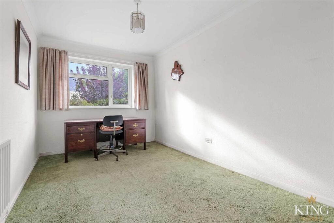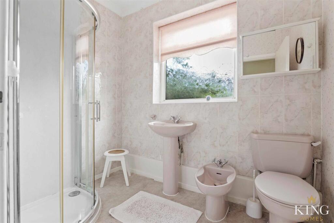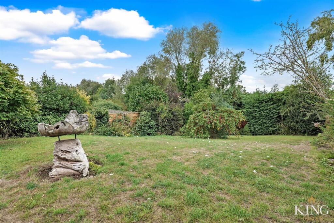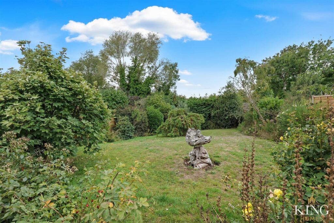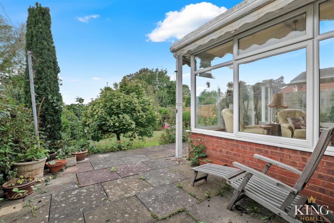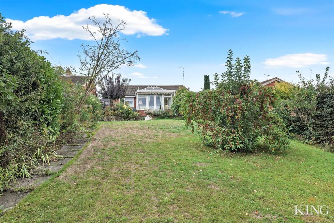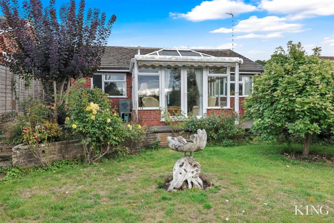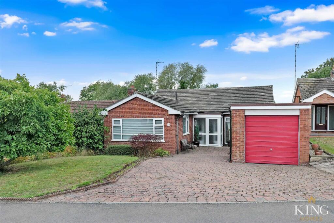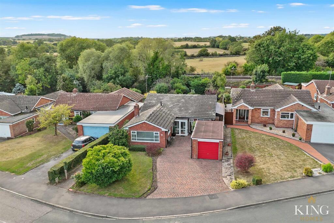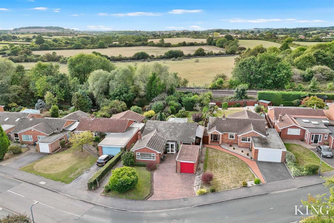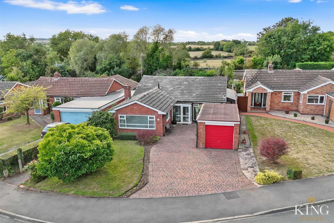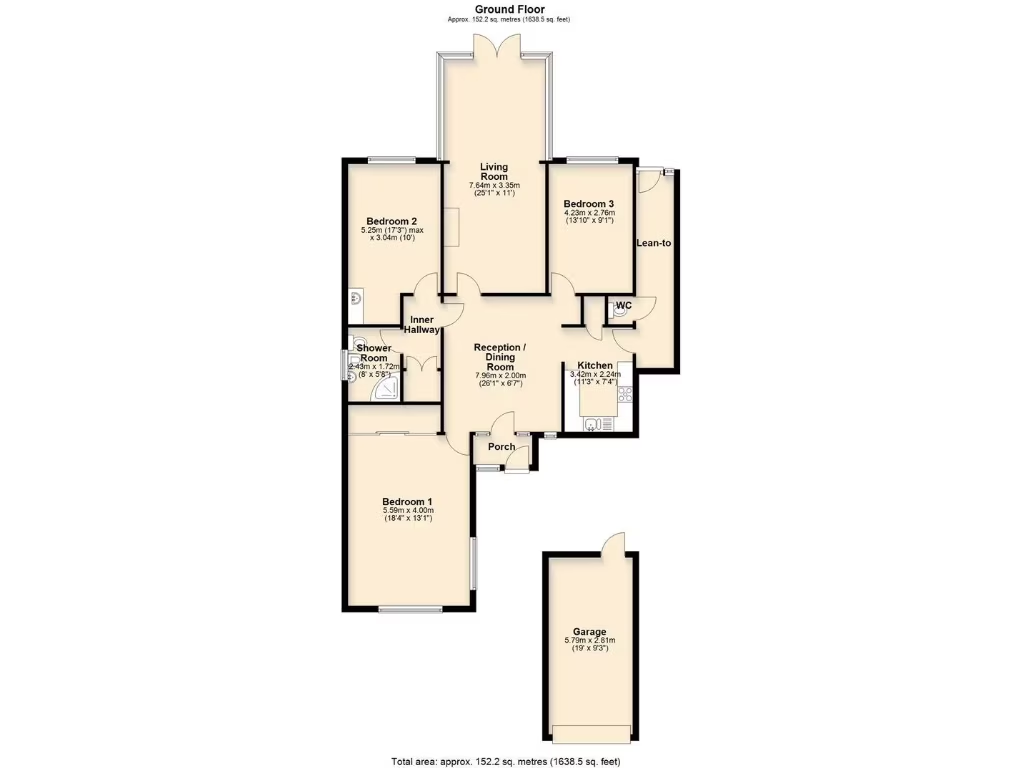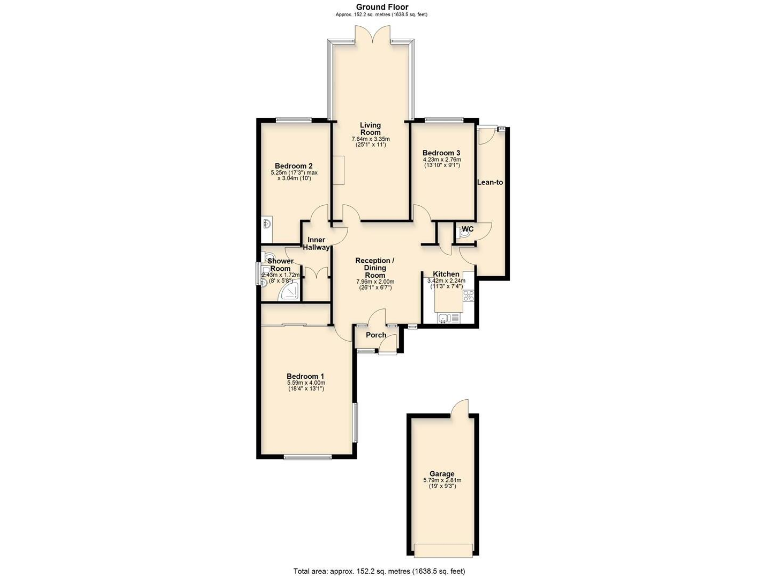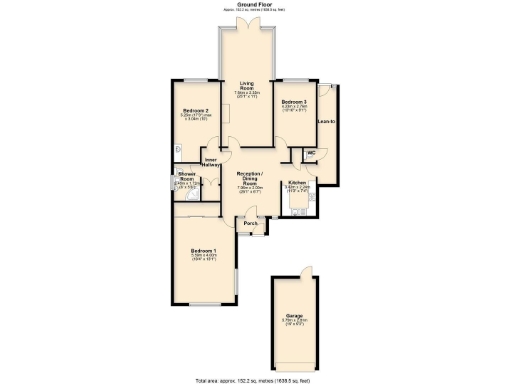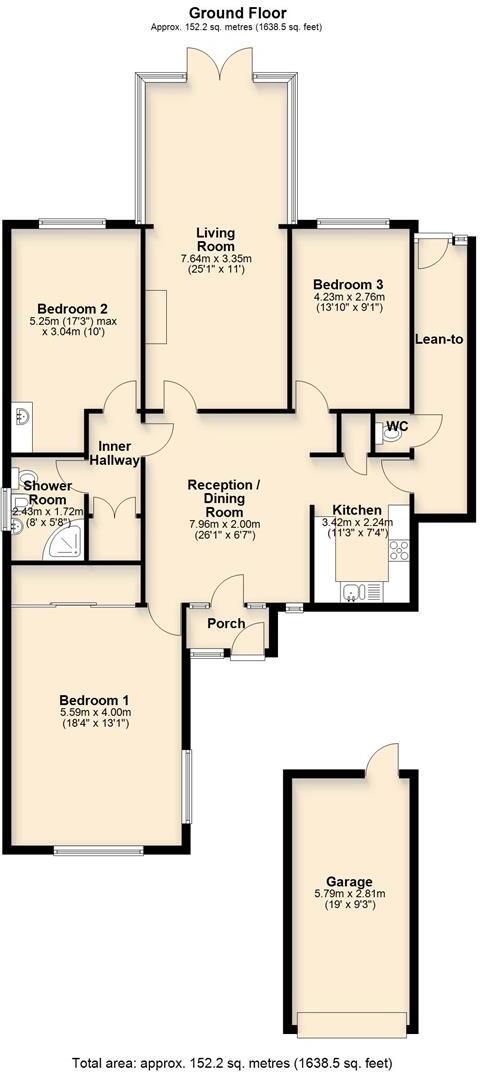Summary - Brook End Drive, Henley-In-Arden B95 5JA
3 bed 1 bath Detached Bungalow
Single-level living with garage, large west garden and countryside outlook.
Three double bedrooms and extended rear living room
A spacious, single-level detached bungalow sitting on a large, private plot with countryside views to the rear. The extended living room with French doors opens onto a west-facing terrace and lawn, delivering afternoon and evening sun. The home includes three double bedrooms, a fitted kitchen with pantry, a modern shower room plus separate WC, and plentiful storage including a garage with power and water.
This property will suit downsizers or buyers seeking flexible single-storey living in a peaceful market-town setting with good road links to Stratford-upon-Avon and the M40. The generous principal bedroom, covered side passage and useful lean-to/utility space add practicality; the garage and driveway provide secure parking and additional storage.
Buyers should note a few material considerations: the house dates from the late 1960s/early 1970s and, while well presented, offers scope for modernisation to update finishes and services. Flooding risk is classed as medium for the area. A railway line is visible beyond the rear boundary, which may affect noise for some buyers. Double glazing is present but installation date is unknown.
Offered with no onward chain, the bungalow presents a straightforward purchase for someone wanting comfortable, adaptable accommodation with a large garden and semi-rural outlook. Its size and layout provide clear potential for value-adding improvements if desired.
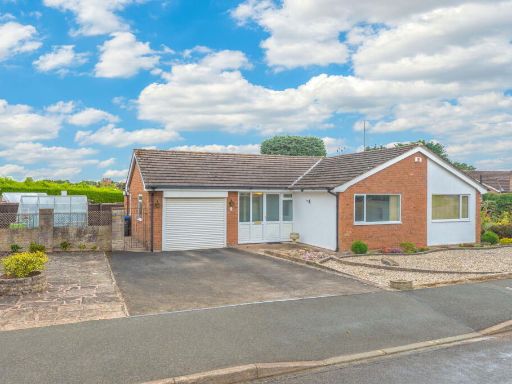 3 bedroom detached bungalow for sale in Brook End Drive,Henley-in-arden,B95 5JD, B95 — £537,500 • 3 bed • 1 bath • 1331 ft²
3 bedroom detached bungalow for sale in Brook End Drive,Henley-in-arden,B95 5JD, B95 — £537,500 • 3 bed • 1 bath • 1331 ft²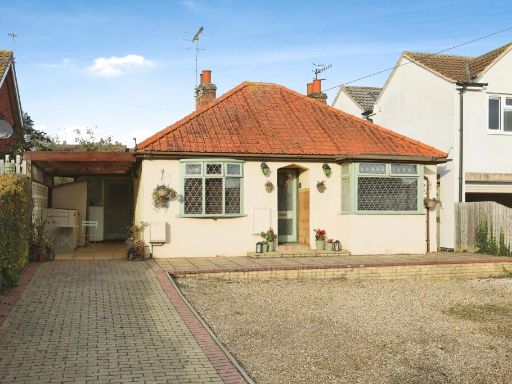 3 bedroom bungalow for sale in Alcester Road, Stratford-upon-Avon, CV37 — £375,000 • 3 bed • 2 bath • 538 ft²
3 bedroom bungalow for sale in Alcester Road, Stratford-upon-Avon, CV37 — £375,000 • 3 bed • 2 bath • 538 ft²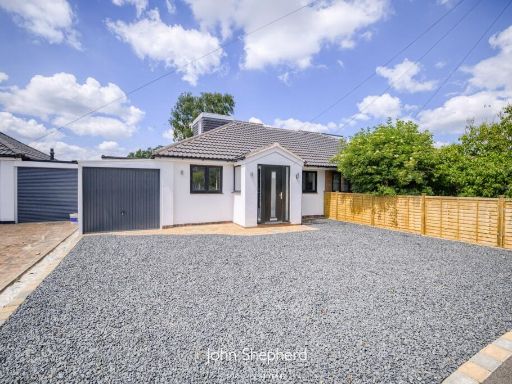 3 bedroom bungalow for sale in Meadow Road, Henley-in-Arden, Warwickshire, B95 — £450,000 • 3 bed • 2 bath • 1201 ft²
3 bedroom bungalow for sale in Meadow Road, Henley-in-Arden, Warwickshire, B95 — £450,000 • 3 bed • 2 bath • 1201 ft²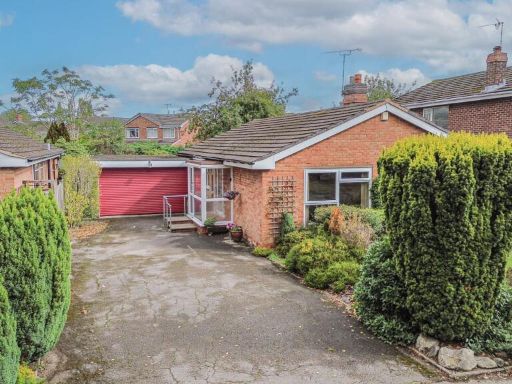 3 bedroom detached bungalow for sale in Earlswood Road, Dorridge, B93 — £595,000 • 3 bed • 1 bath • 1173 ft²
3 bedroom detached bungalow for sale in Earlswood Road, Dorridge, B93 — £595,000 • 3 bed • 1 bath • 1173 ft²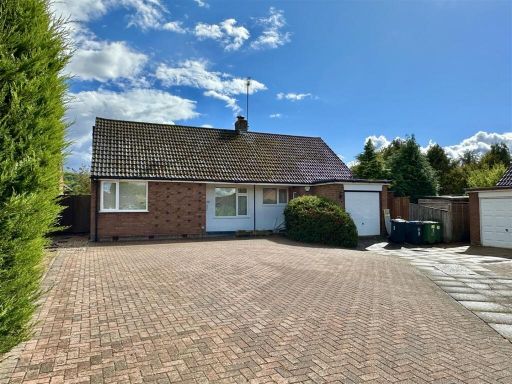 3 bedroom detached bungalow for sale in Poplar Close, Oversley Green, Alcester, B49 — £500,000 • 3 bed • 2 bath • 728 ft²
3 bedroom detached bungalow for sale in Poplar Close, Oversley Green, Alcester, B49 — £500,000 • 3 bed • 2 bath • 728 ft²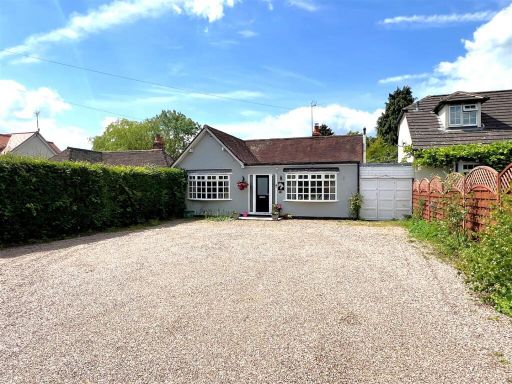 3 bedroom detached bungalow for sale in Station Road, Hatton, Warwick, CV35 — £500,000 • 3 bed • 2 bath • 1273 ft²
3 bedroom detached bungalow for sale in Station Road, Hatton, Warwick, CV35 — £500,000 • 3 bed • 2 bath • 1273 ft²