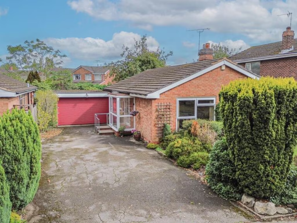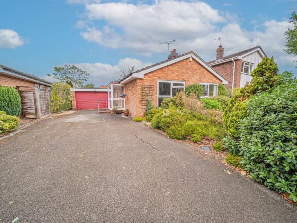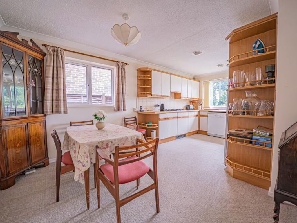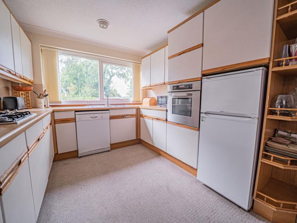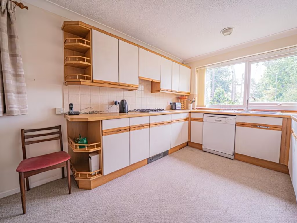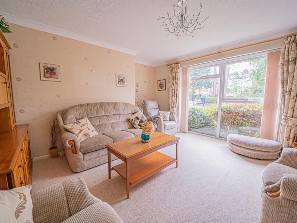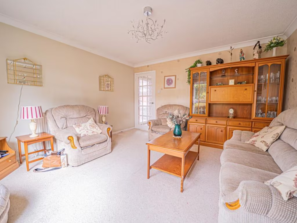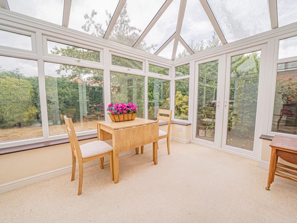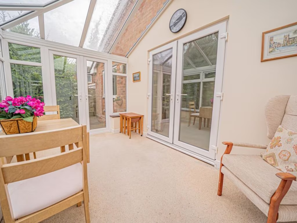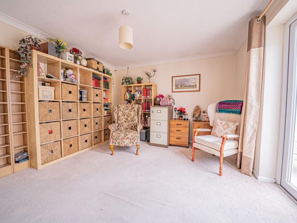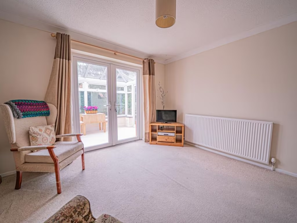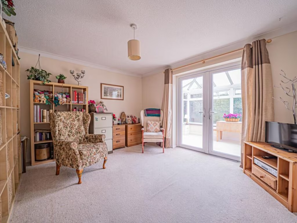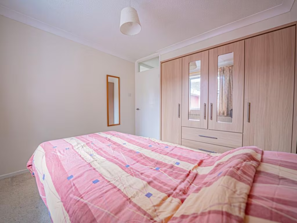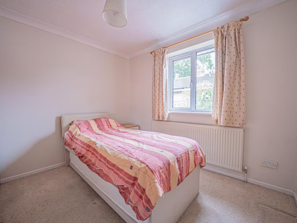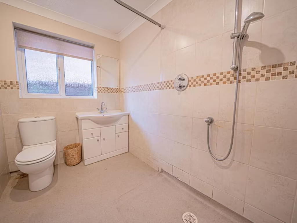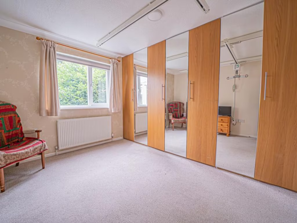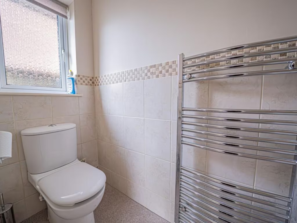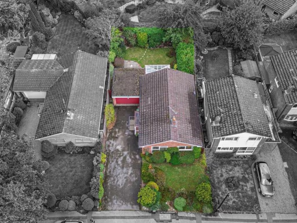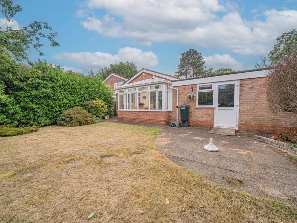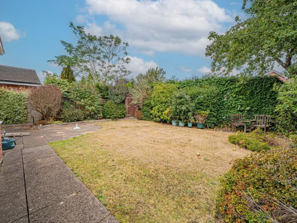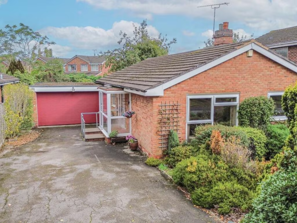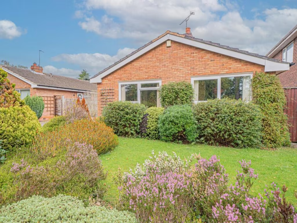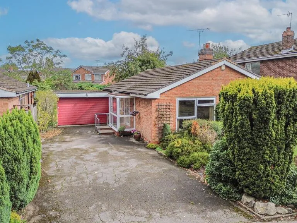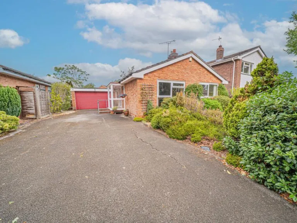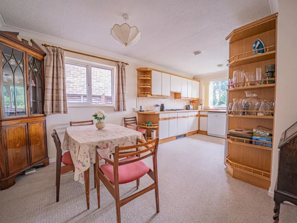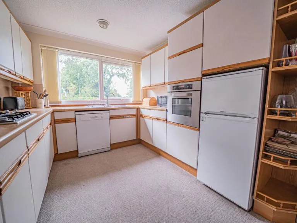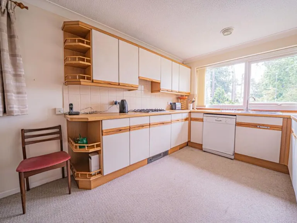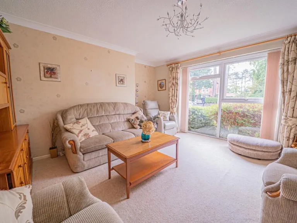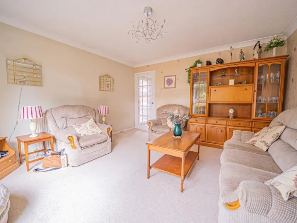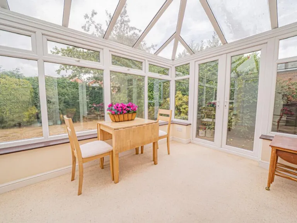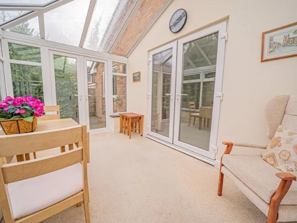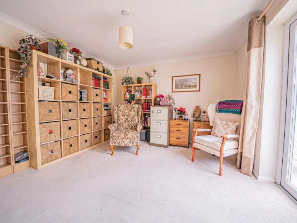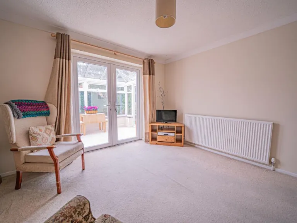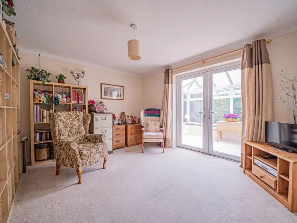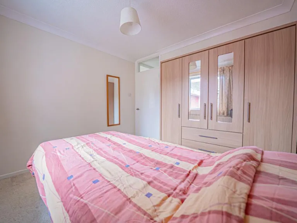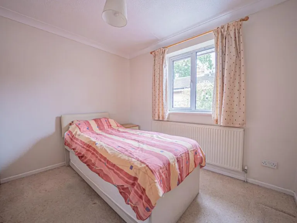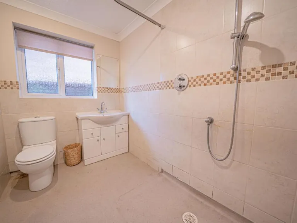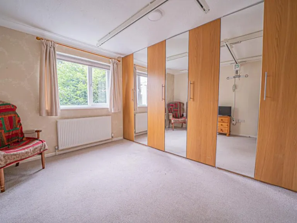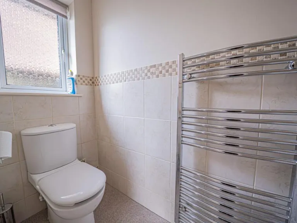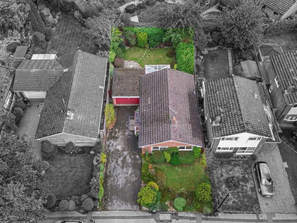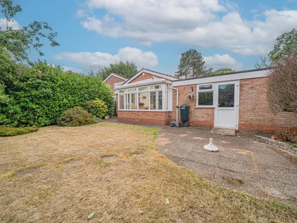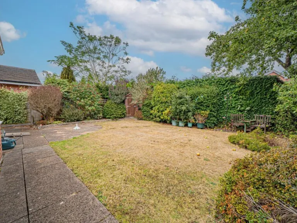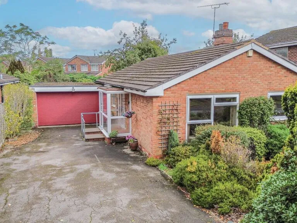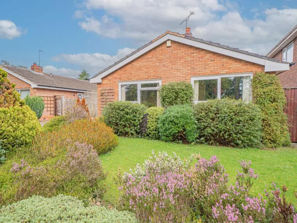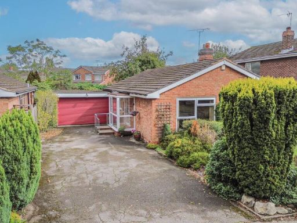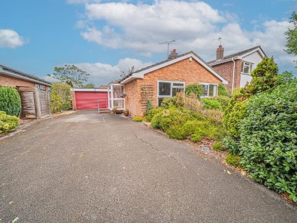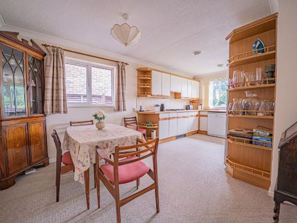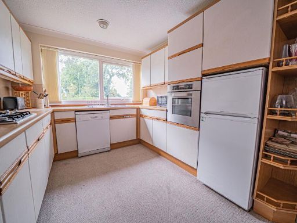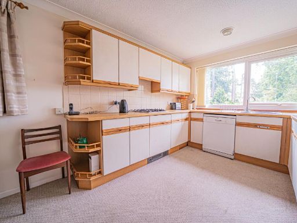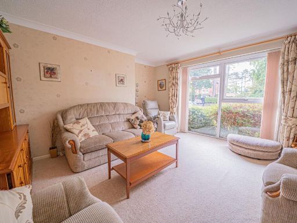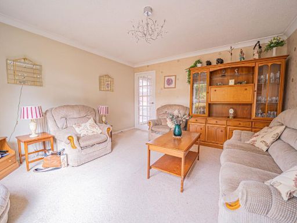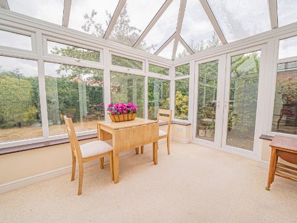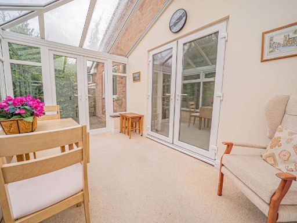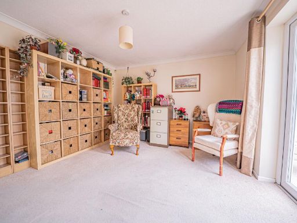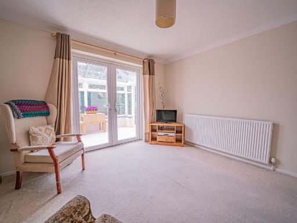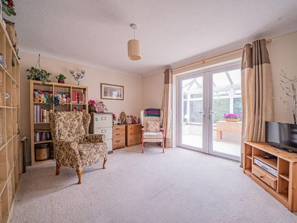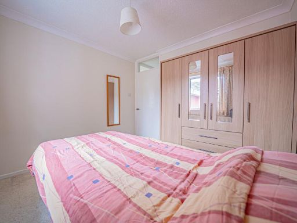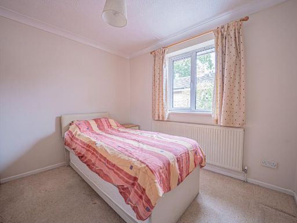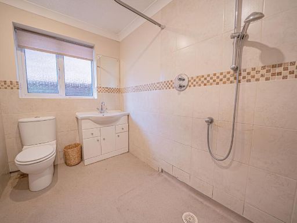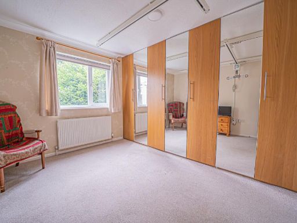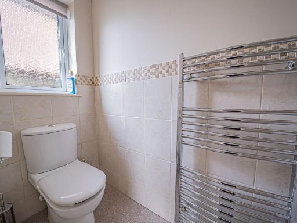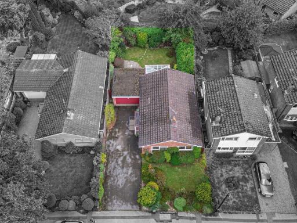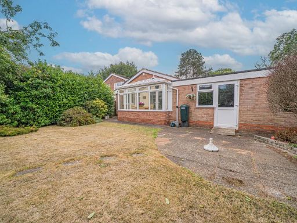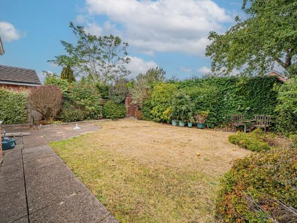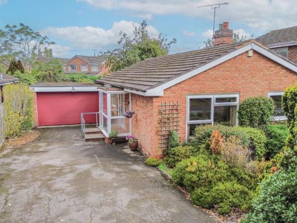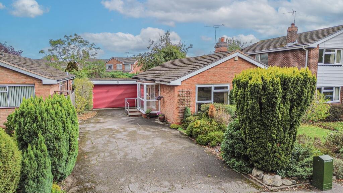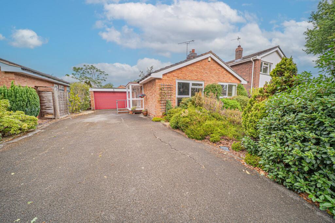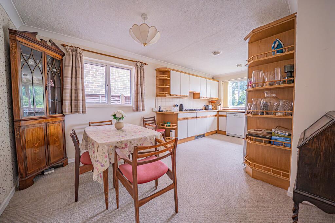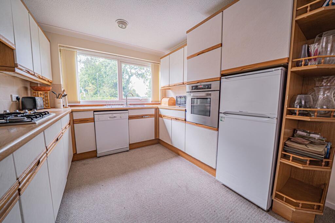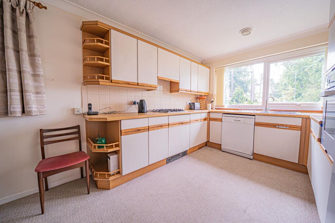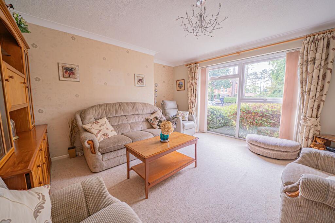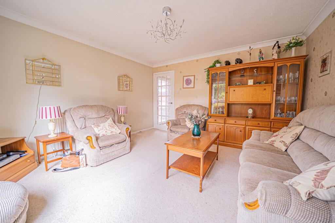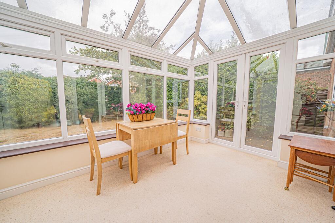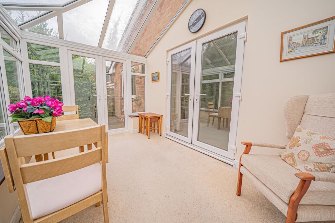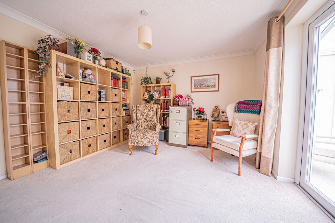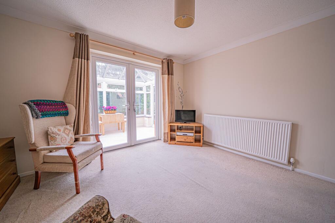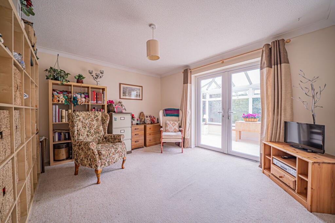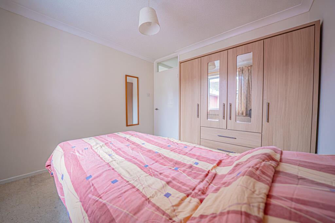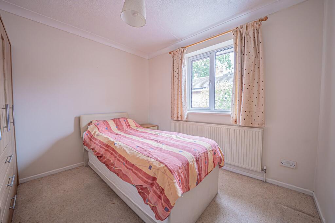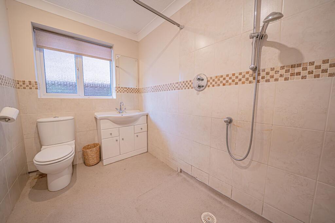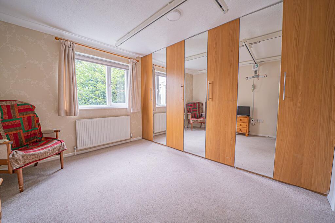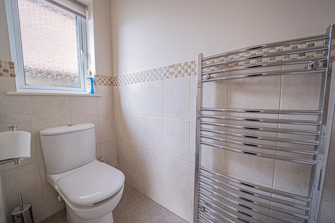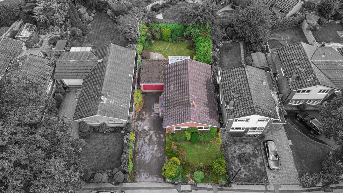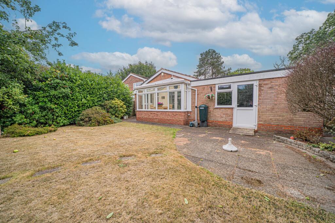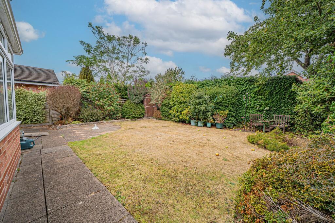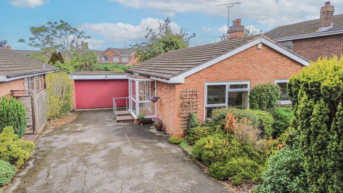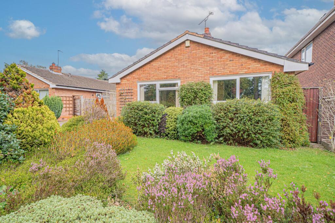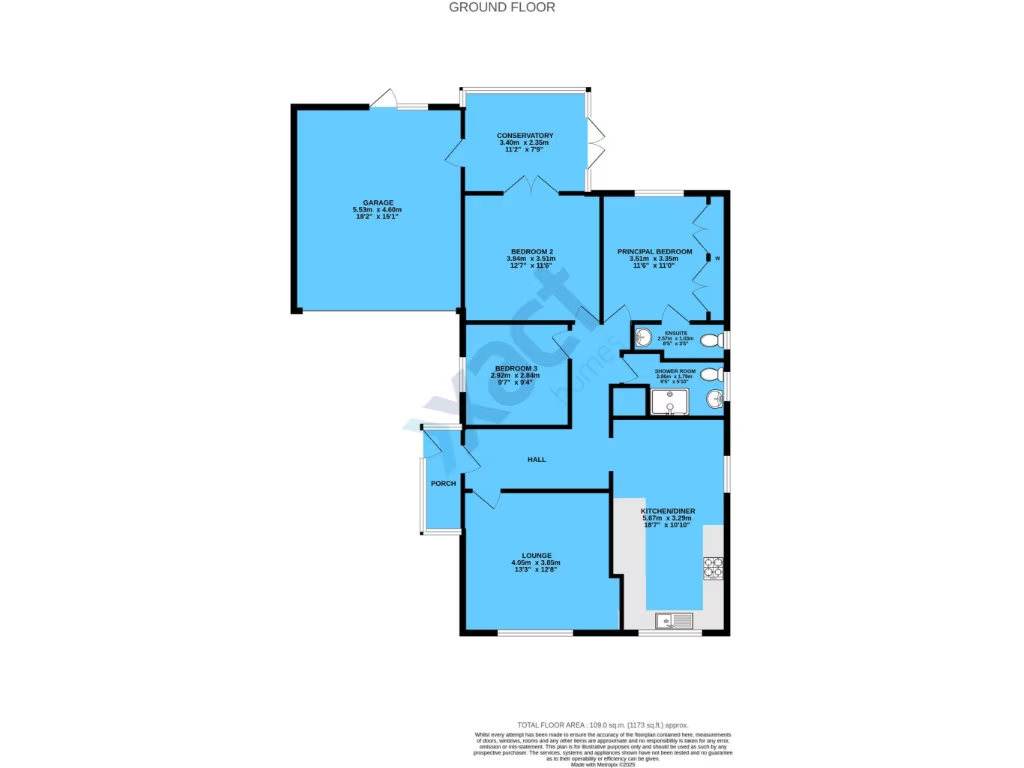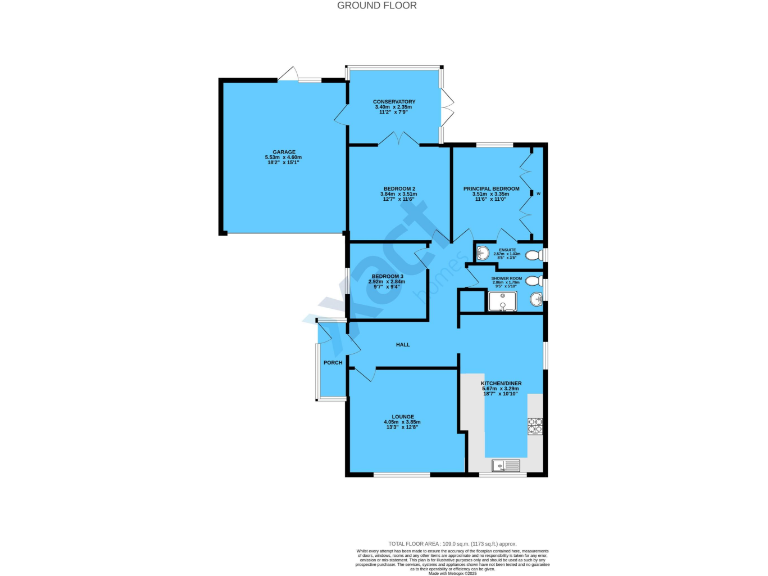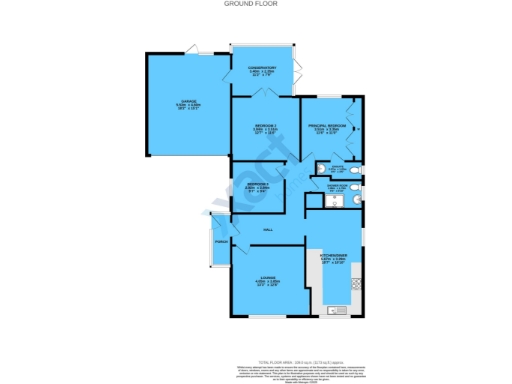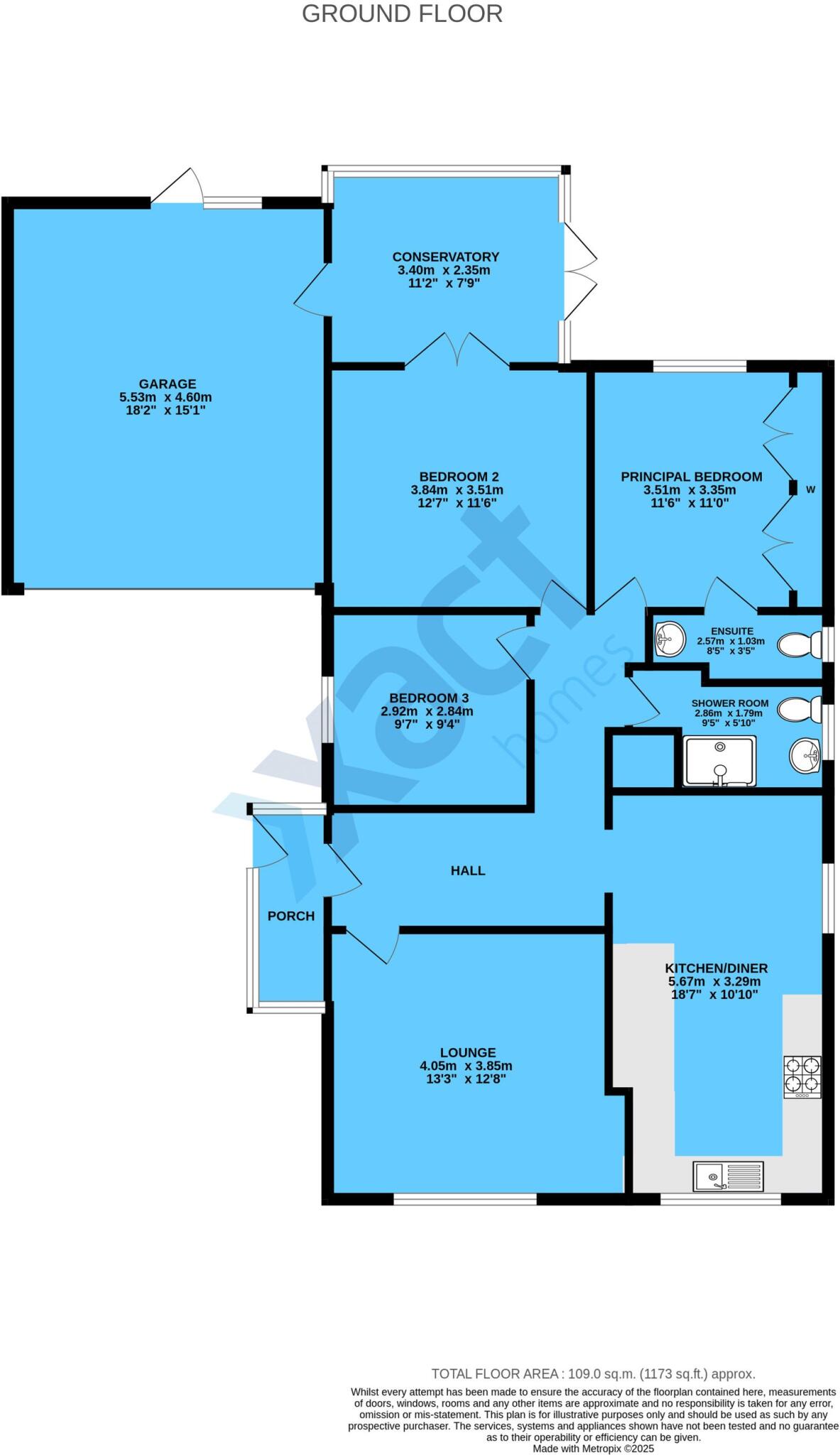Summary - 60 EARLSWOOD ROAD DORRIDGE SOLIHULL B93 8RH
3 bed 1 bath Detached Bungalow
Single-floor living close to village shops, station and good schools.
Three-bedroom detached bungalow with rural views
This three-bedroom detached bungalow on Earlswood Road offers single-floor, low-maintenance living with rural views yet remains within easy walking distance of Dorridge village amenities and the station. The layout includes a generous lounge, large kitchen/diner, conservatory and a principal bedroom with en‑suite WC — practical spaces suited to downsizers or small families wanting immediate comfort and straightforward circulation.
Outside, a well-established front garden, a wide tarmac driveway and a double garage provide excellent parking and storage; the rear square garden and feature patio create a private outdoor spot for entertaining or relaxing. The conservatory and sun-room conversion increase usable living space without structural work.
Buyers should note some lifecycle and energy items: the property has a D EPC, warm-air gas heating and older double glazing, and the cavity walls appear uninsulated — these affect running costs and could benefit from upgrading. The driveway shows wear and may need refurbishment. Council tax is above average for the area.
Overall, this bungalow is a solid, freehold option in an affluent, low-crime area close to good schools and transport links. It will appeal to purchasers wanting single-storey convenience, scope for modest energy improvements, and ready access to village life and countryside beyond.
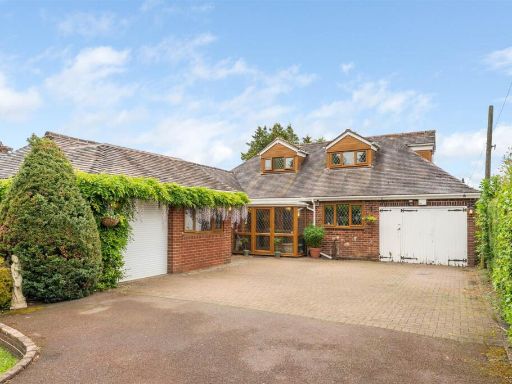 5 bedroom detached bungalow for sale in Earlswood Common, Earlswood, Solihull, B94 — £750,000 • 5 bed • 2 bath • 2148 ft²
5 bedroom detached bungalow for sale in Earlswood Common, Earlswood, Solihull, B94 — £750,000 • 5 bed • 2 bath • 2148 ft²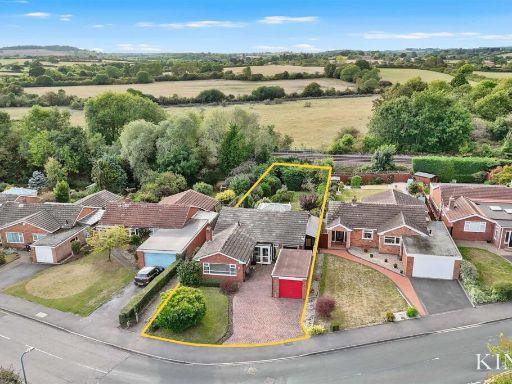 3 bedroom detached bungalow for sale in Brook End Drive, Henley-In-Arden, B95 — £550,000 • 3 bed • 1 bath • 1638 ft²
3 bedroom detached bungalow for sale in Brook End Drive, Henley-In-Arden, B95 — £550,000 • 3 bed • 1 bath • 1638 ft²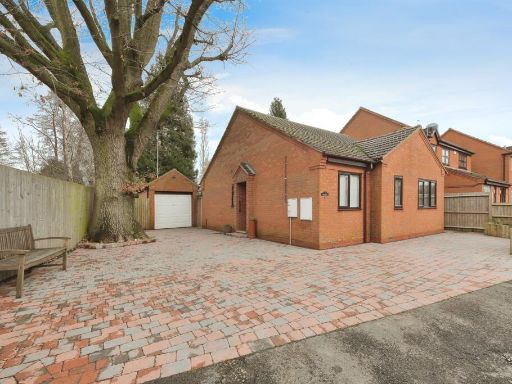 2 bedroom detached bungalow for sale in Ernsford Close, Dorridge, Solihull, B93 — £495,000 • 2 bed • 1 bath • 732 ft²
2 bedroom detached bungalow for sale in Ernsford Close, Dorridge, Solihull, B93 — £495,000 • 2 bed • 1 bath • 732 ft²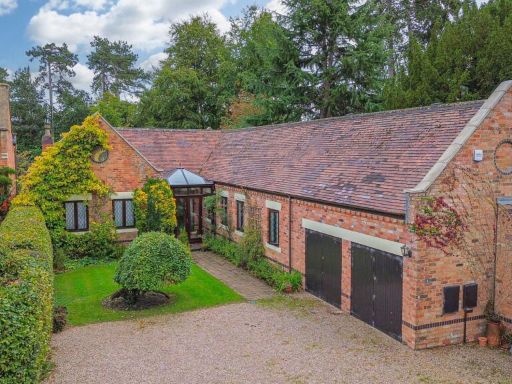 4 bedroom detached bungalow for sale in Parkfields, Arden Drive, Dorridge, B93 — £950,000 • 4 bed • 3 bath • 2138 ft²
4 bedroom detached bungalow for sale in Parkfields, Arden Drive, Dorridge, B93 — £950,000 • 4 bed • 3 bath • 2138 ft²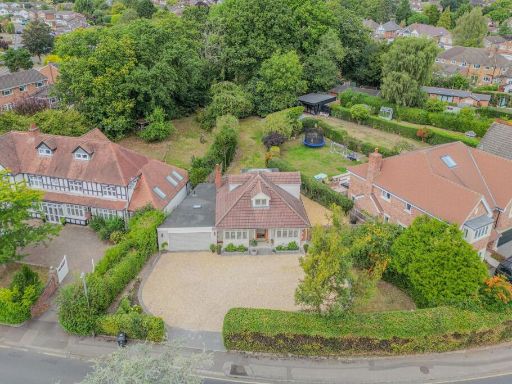 4 bedroom detached bungalow for sale in Grange Road,Dorridge, Solihull, B93 — £1,050,000 • 4 bed • 2 bath • 1928 ft²
4 bedroom detached bungalow for sale in Grange Road,Dorridge, Solihull, B93 — £1,050,000 • 4 bed • 2 bath • 1928 ft²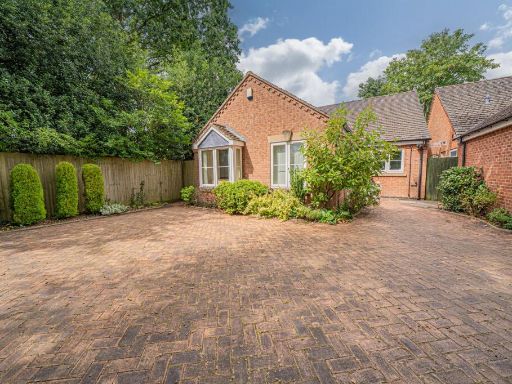 3 bedroom detached bungalow for sale in Widney Road, Bentley Heath, B93 — £495,000 • 3 bed • 2 bath • 831 ft²
3 bedroom detached bungalow for sale in Widney Road, Bentley Heath, B93 — £495,000 • 3 bed • 2 bath • 831 ft²