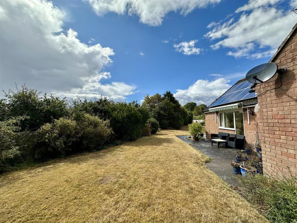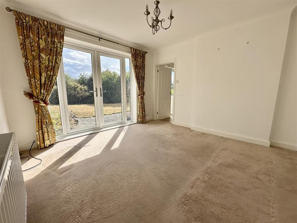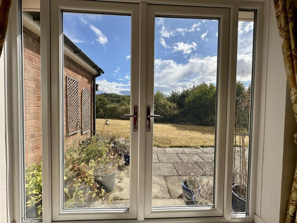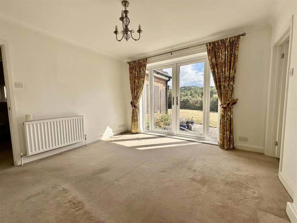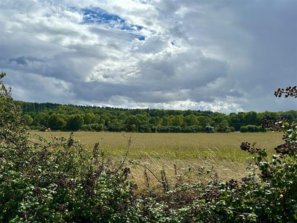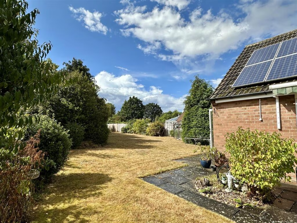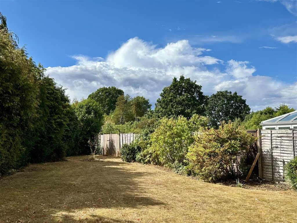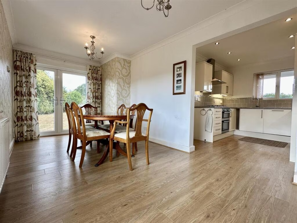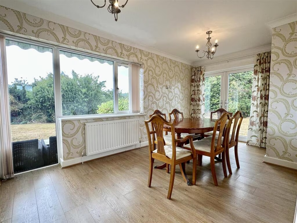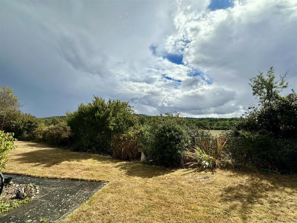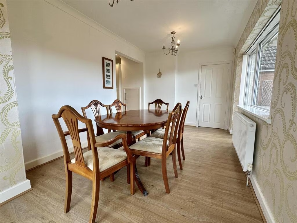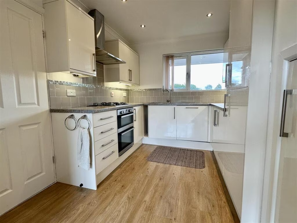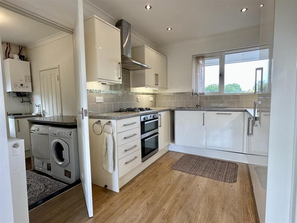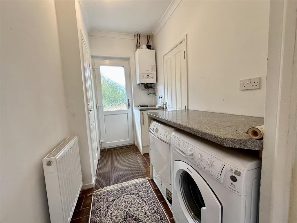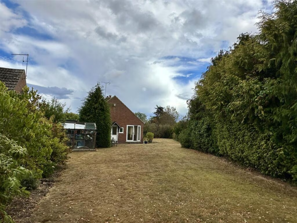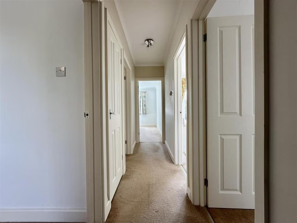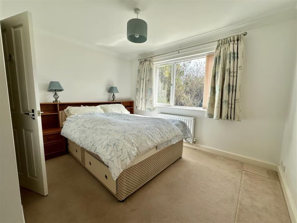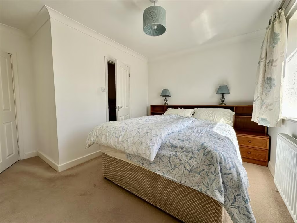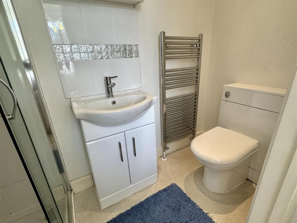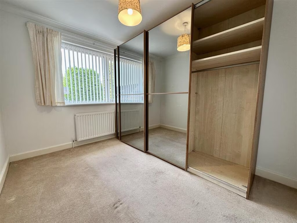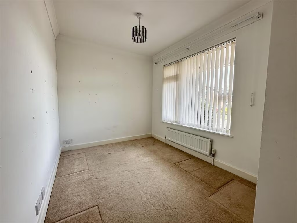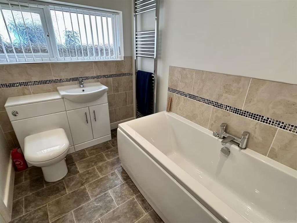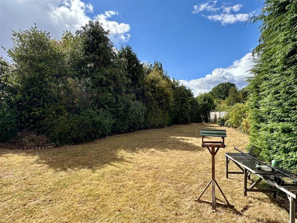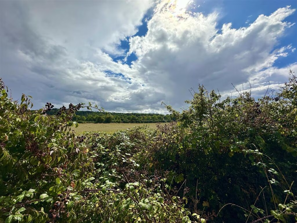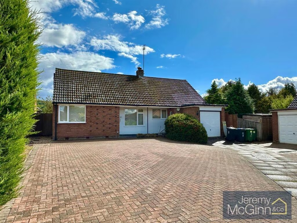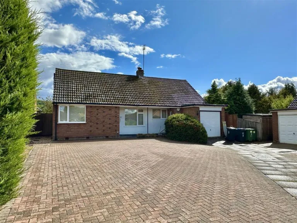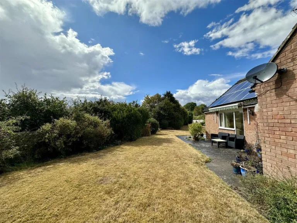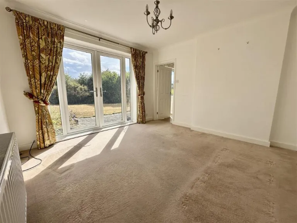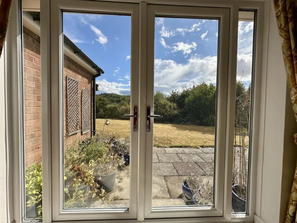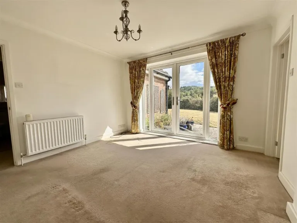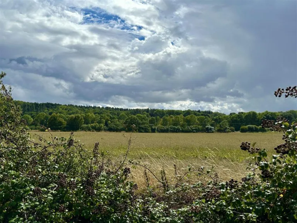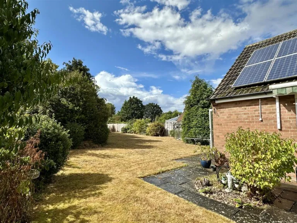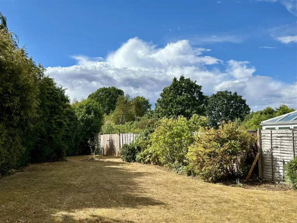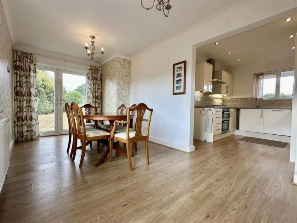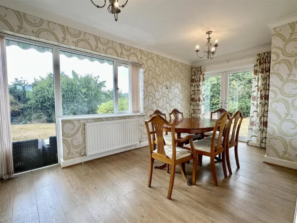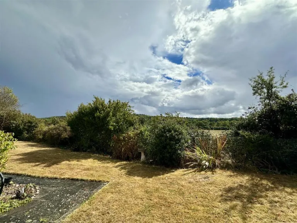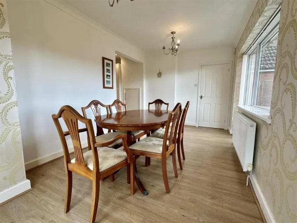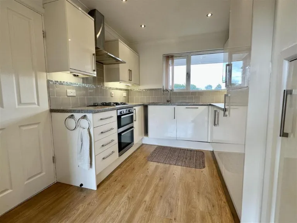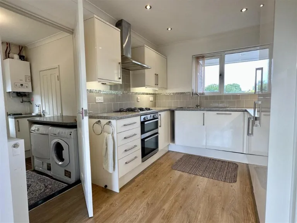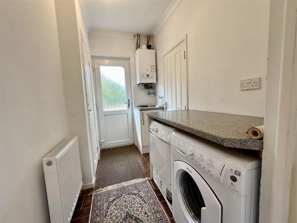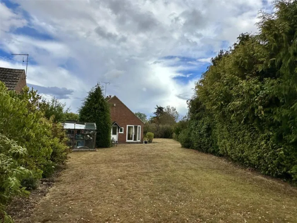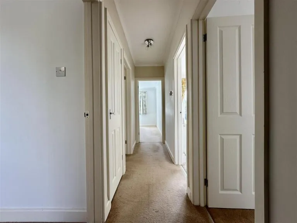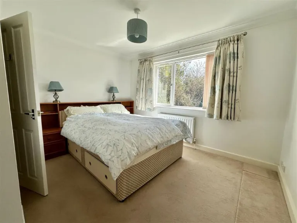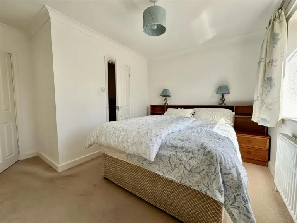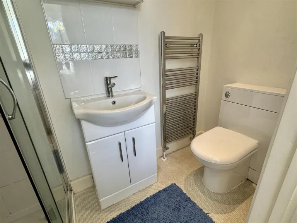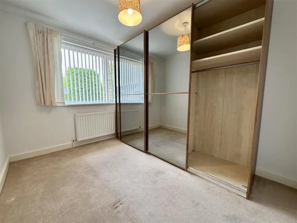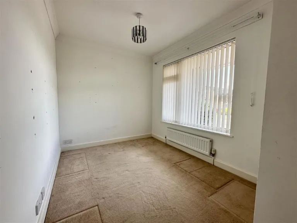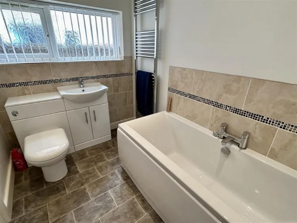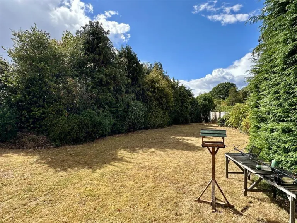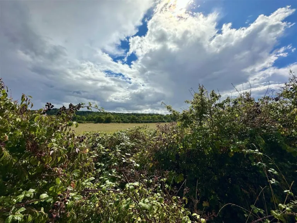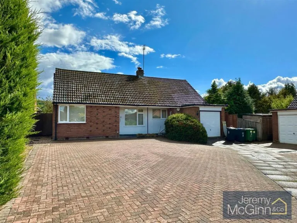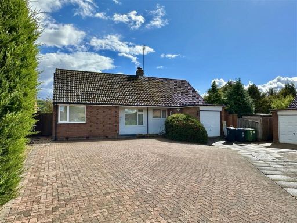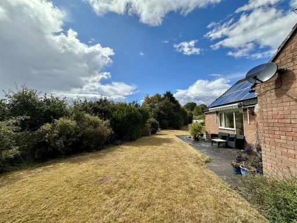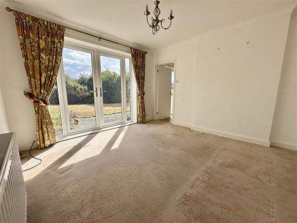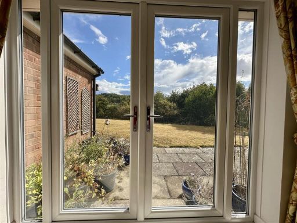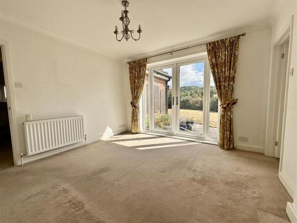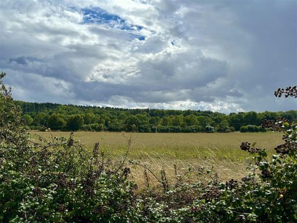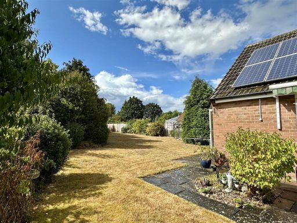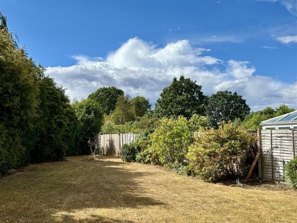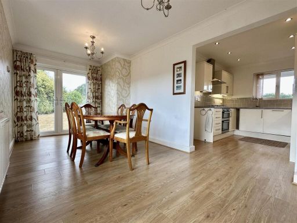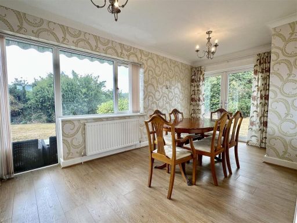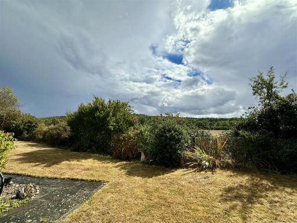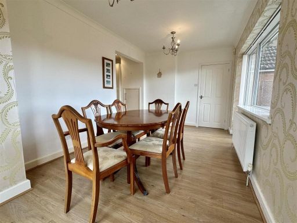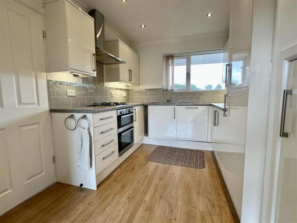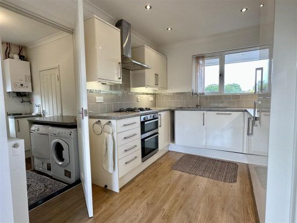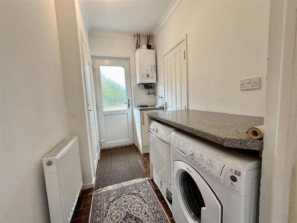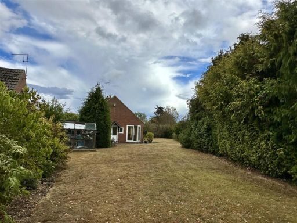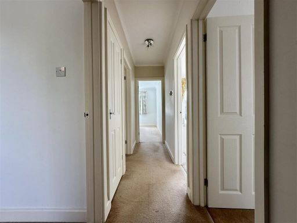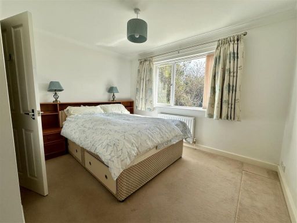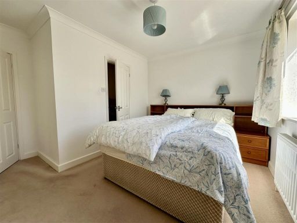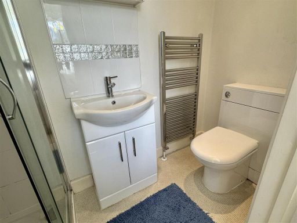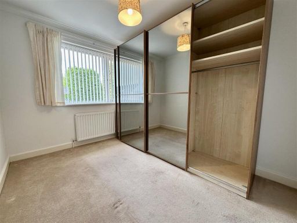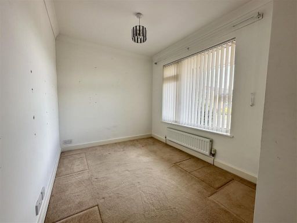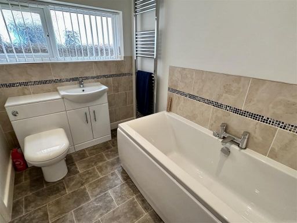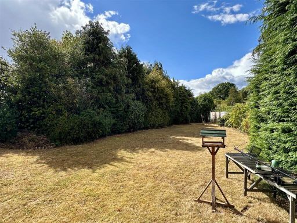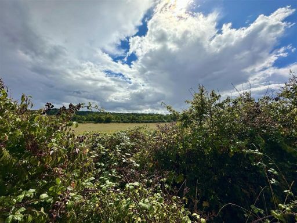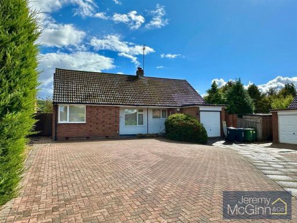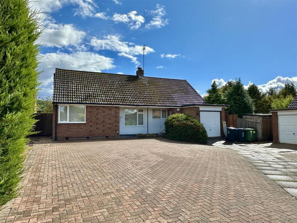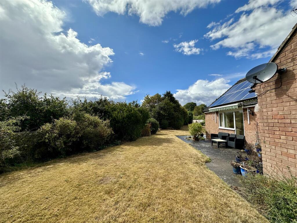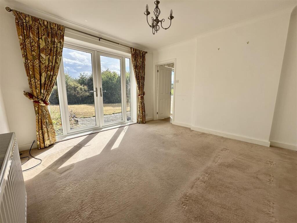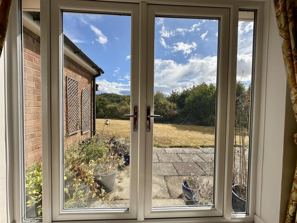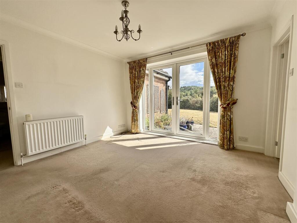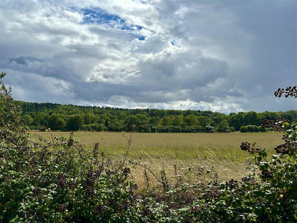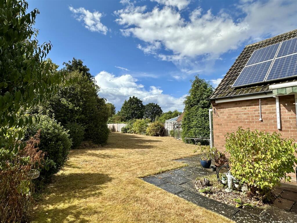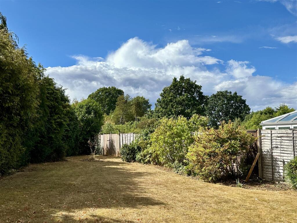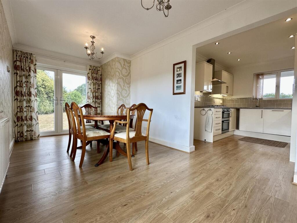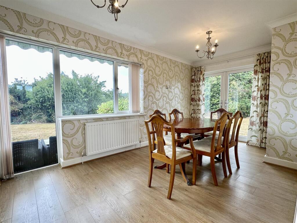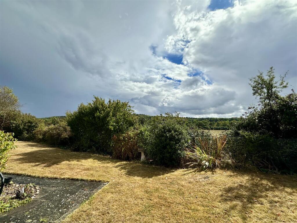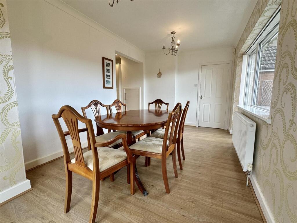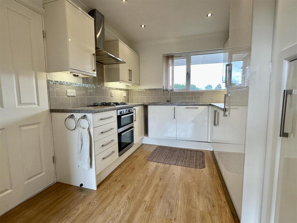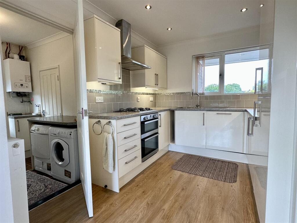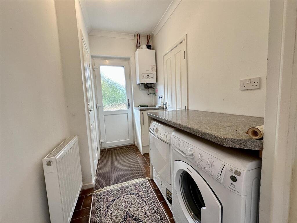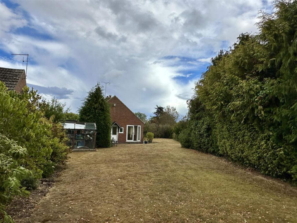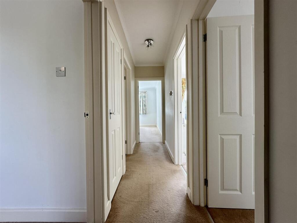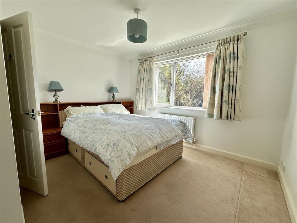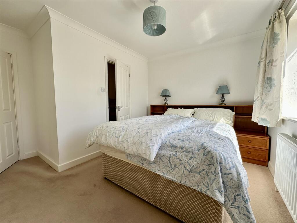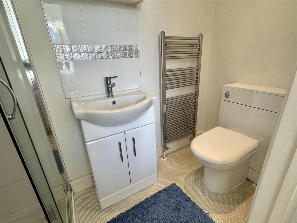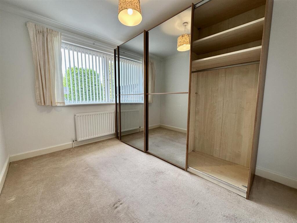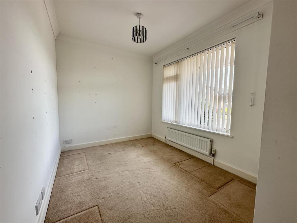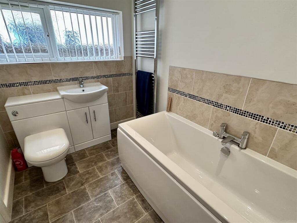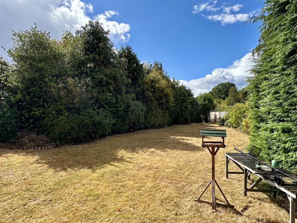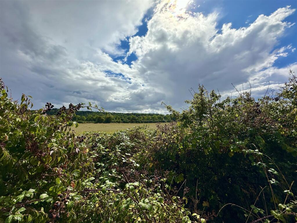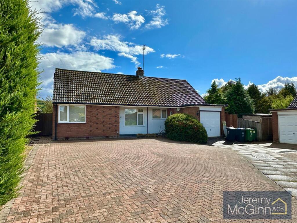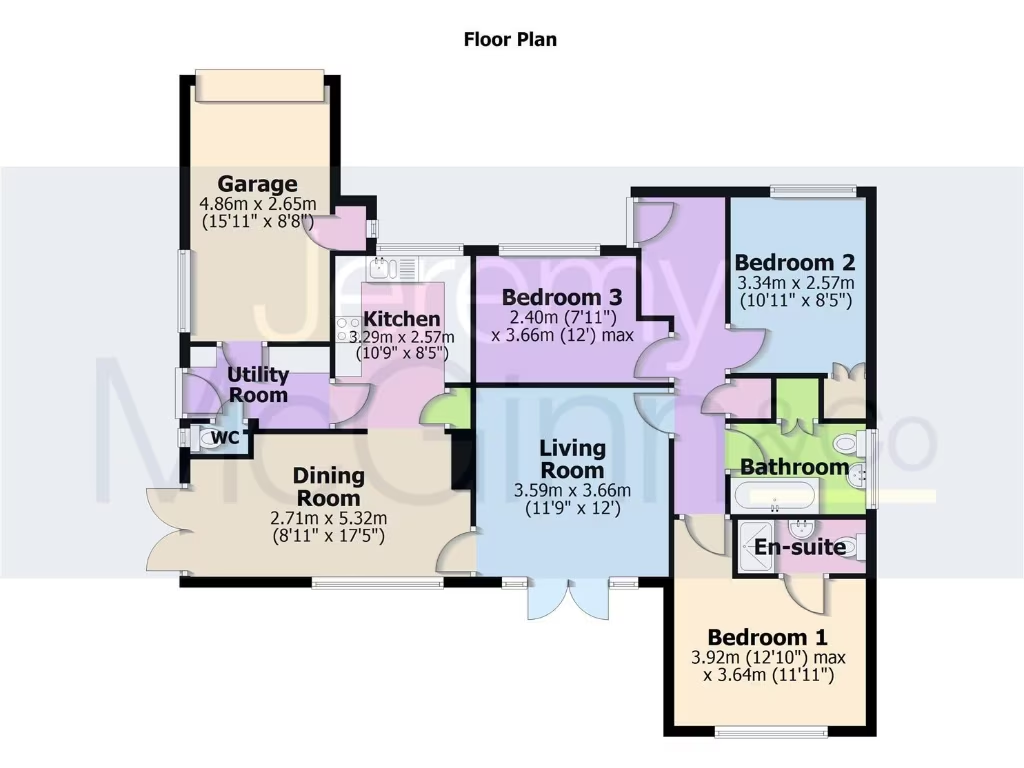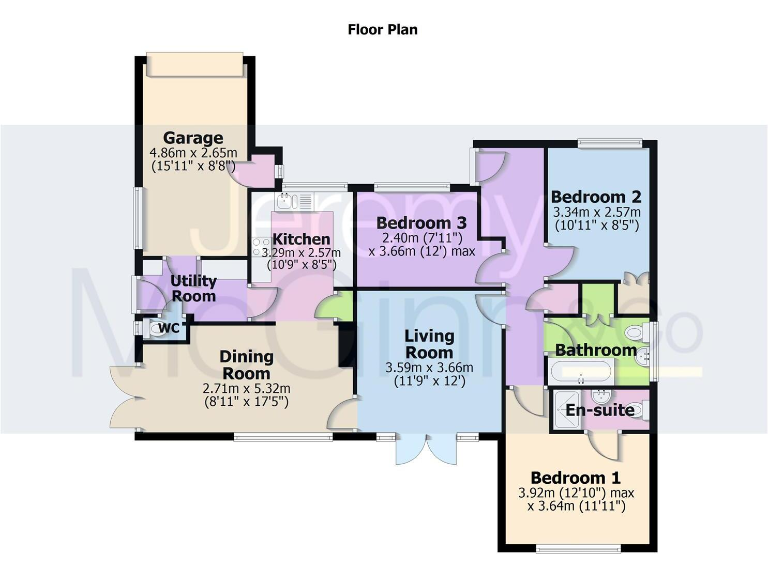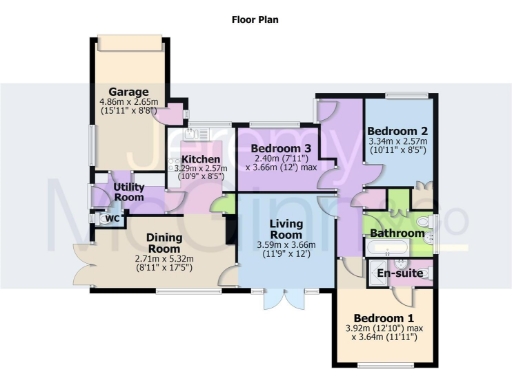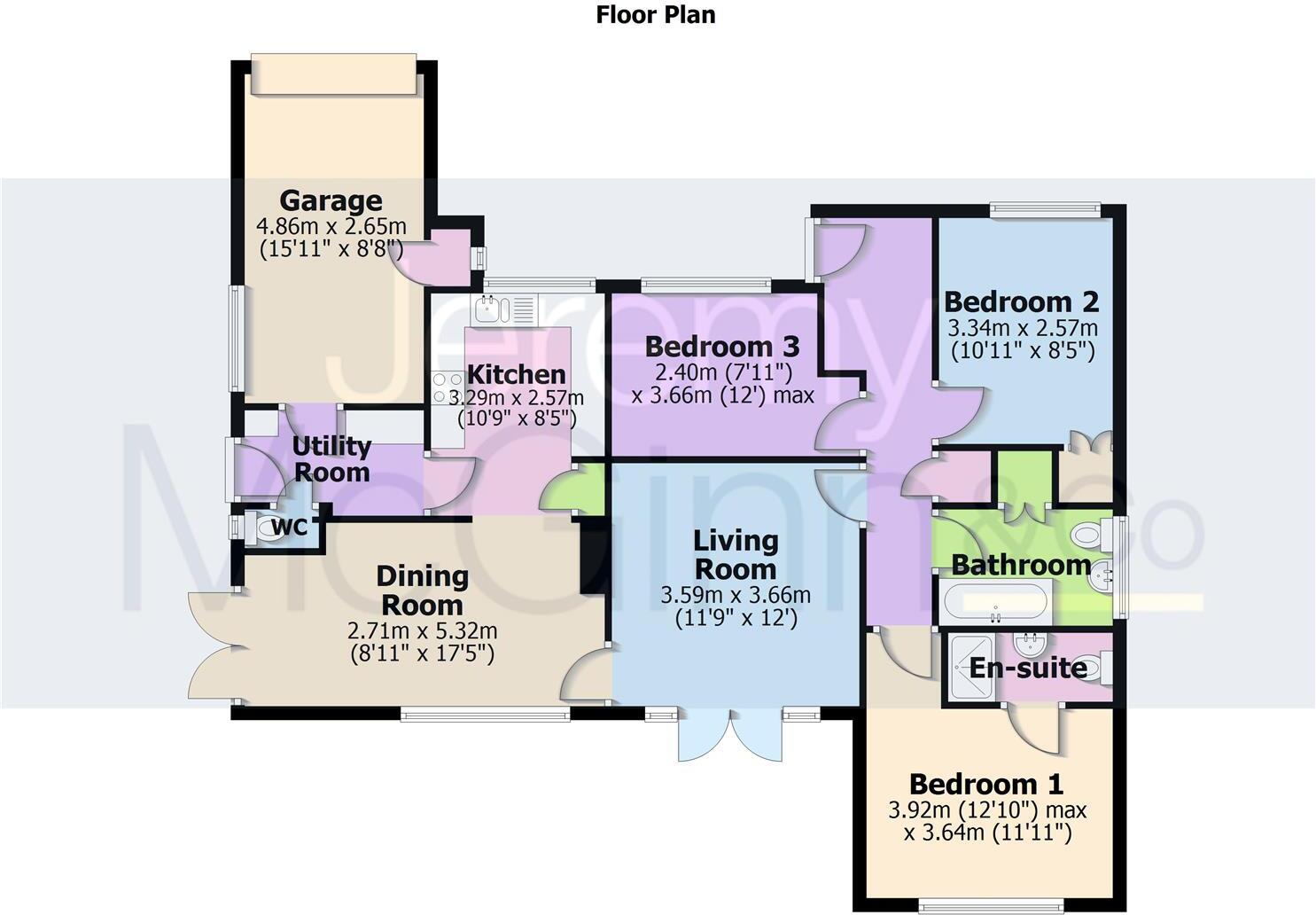Summary - 5 POPLAR CLOSE OVERSLEY GREEN ALCESTER B49 6PL
3 bed 2 bath Detached Bungalow
Spacious single-level living with large garden and excellent parking for downsizers.
- Detached three double bedrooms, principal with en-suite
- Open-plan dining kitchen with French doors to garden
- Large southerly rear garden backing onto open countryside
- Block‑paved frontage parking for 4–5 vehicles, top-of-cul-de-sac
- Integral garage with electric door and loft storage
- No upward chain; potential to extend (subject to planning)
- Requires internal modernisation; mid-20th-century construction
- Slow broadband; cavity walls assumed uninsulated, higher council tax
Set at the top of a quiet cul-de-sac in Oversley Green, this detached three-bedroom bungalow offers single-level living with generous parking and far-reaching open views to the rear. The living room and open-plan dining kitchen both have French doors onto the large southerly garden, which backs onto open countryside — a rare feature in this location. The principal bedroom benefits from an en-suite; a utility, guest WC and integral garage with electric door and loft storage add practical space for everyday life.
The home presents clear potential for improvement or modest extension (subject to planning) and will suit buyers wanting a comfortable ground-floor layout with scope to modernise. Notable positives include a large block-paved frontage providing parking for four to five vehicles, a substantial rear plot, no upward chain and mains gas heating. Solar panels are indicated in the imagery but the property overall dates from the mid-20th century and internal modernisation is likely required.
Buyers should note a few practical drawbacks: the overall internal size is relatively small (approximately 728 sq ft) for a three-bedroom property, broadband speeds are slow, external cavity walls are assumed to lack insulation, and council tax is above average. There is a small shared driveway with the neighbouring house. These points are balanced by a strong plot, excellent mobile signal, and a peaceful hamlet setting close to Alcester.
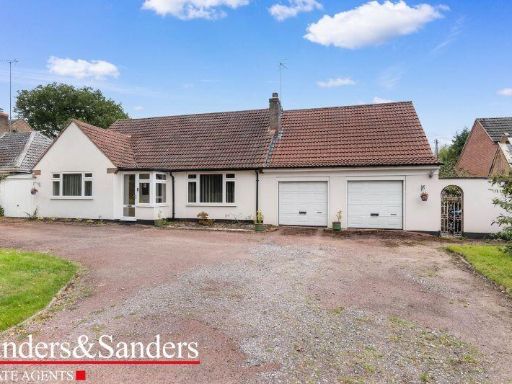 4 bedroom detached house for sale in Southfield, Middletown Lane, Sambourne, B96 — £660,000 • 4 bed • 3 bath • 2455 ft²
4 bedroom detached house for sale in Southfield, Middletown Lane, Sambourne, B96 — £660,000 • 4 bed • 3 bath • 2455 ft²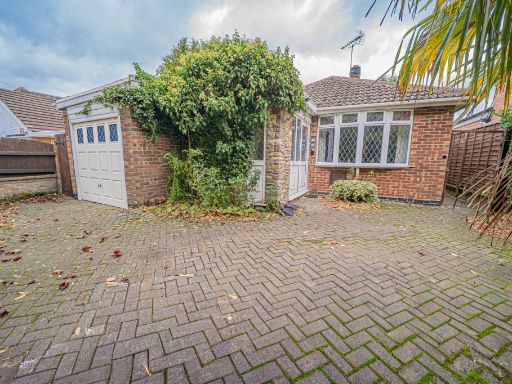 3 bedroom detached house for sale in Cloweswood Lane, Earlswood, B94 — £550,000 • 3 bed • 2 bath • 1410 ft²
3 bedroom detached house for sale in Cloweswood Lane, Earlswood, B94 — £550,000 • 3 bed • 2 bath • 1410 ft²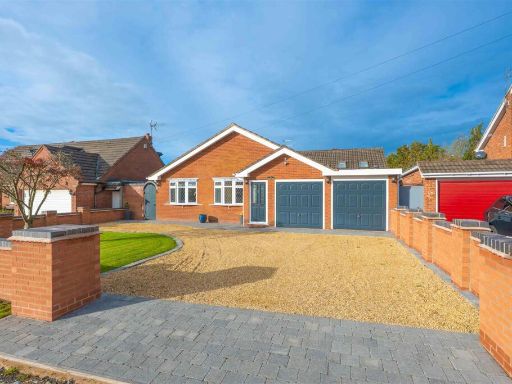 3 bedroom detached bungalow for sale in Pratts Lane, Mappleborough Green, Studley, B80 — £595,000 • 3 bed • 2 bath • 1338 ft²
3 bedroom detached bungalow for sale in Pratts Lane, Mappleborough Green, Studley, B80 — £595,000 • 3 bed • 2 bath • 1338 ft²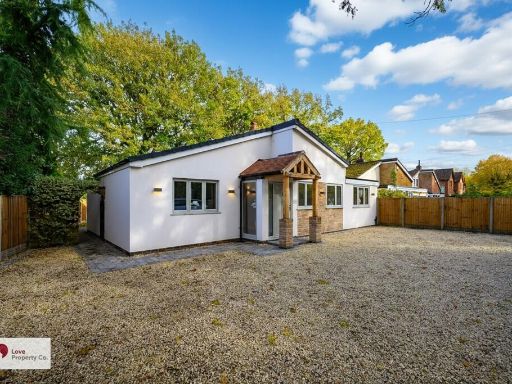 3 bedroom bungalow for sale in Umberslade Road, Earlswood, Solihull, B94 5QA, B94 — £675,000 • 3 bed • 2 bath • 1196 ft²
3 bedroom bungalow for sale in Umberslade Road, Earlswood, Solihull, B94 5QA, B94 — £675,000 • 3 bed • 2 bath • 1196 ft²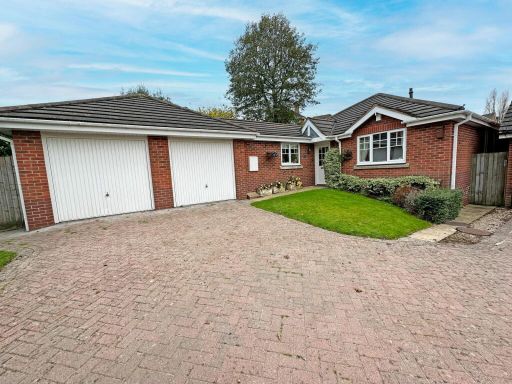 2 bedroom detached bungalow for sale in Rowbrook Close, Majors Green, Shirley, Solihull, B90 1EJ, B90 — £475,000 • 2 bed • 2 bath • 1371 ft²
2 bedroom detached bungalow for sale in Rowbrook Close, Majors Green, Shirley, Solihull, B90 1EJ, B90 — £475,000 • 2 bed • 2 bath • 1371 ft²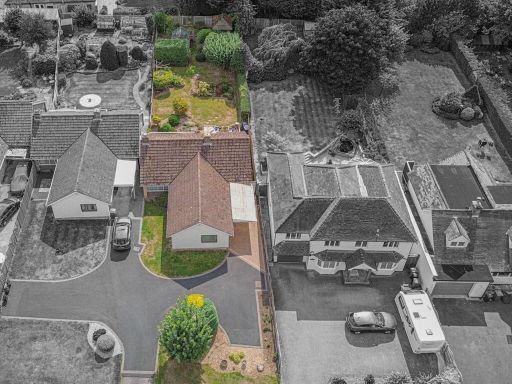 3 bedroom detached bungalow for sale in Balsall Street, Balsall Common, CV7 — £525,000 • 3 bed • 1 bath • 1283 ft²
3 bedroom detached bungalow for sale in Balsall Street, Balsall Common, CV7 — £525,000 • 3 bed • 1 bath • 1283 ft²
