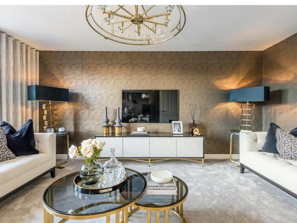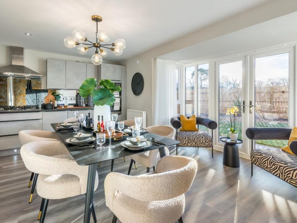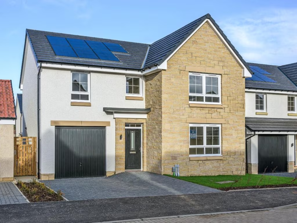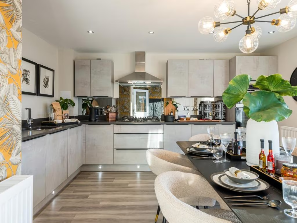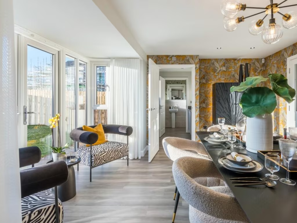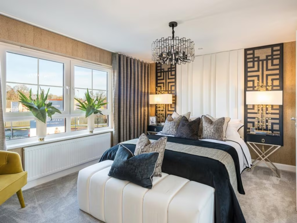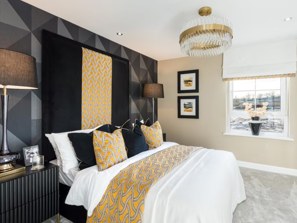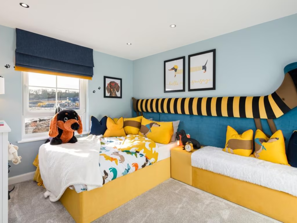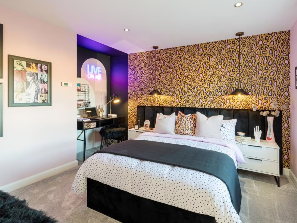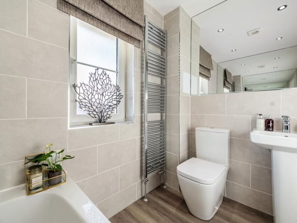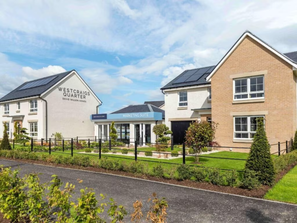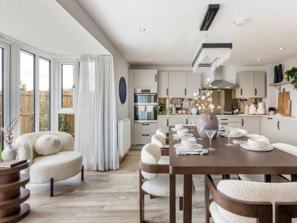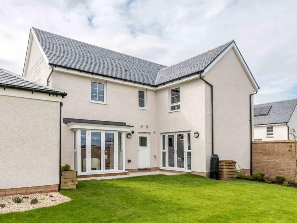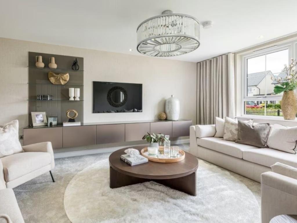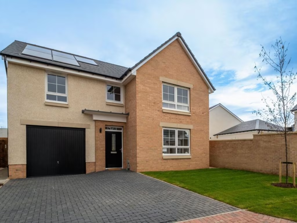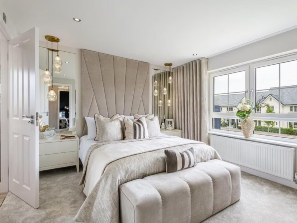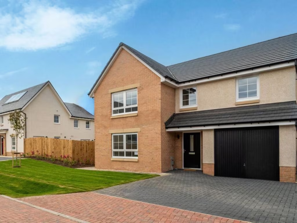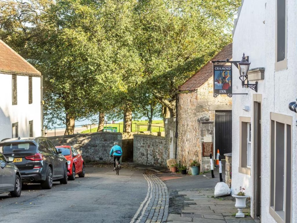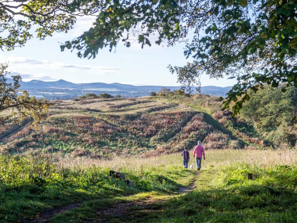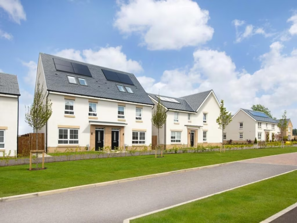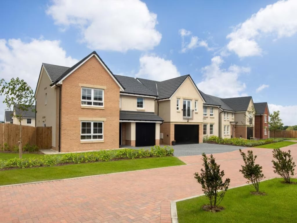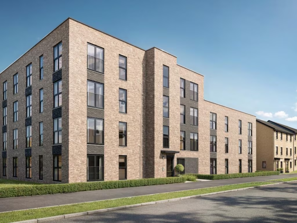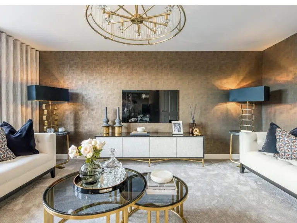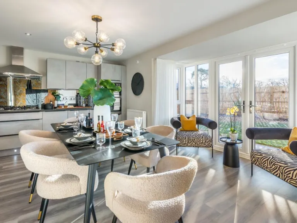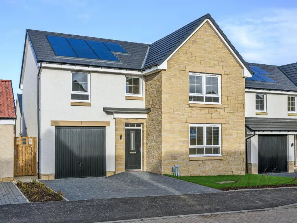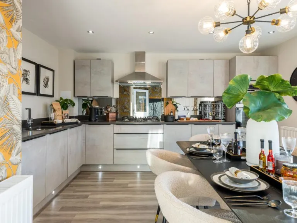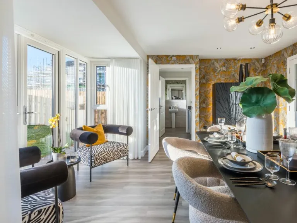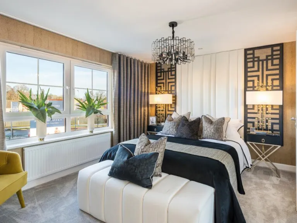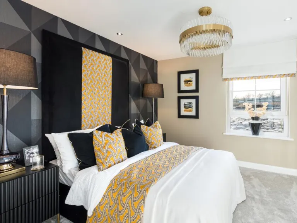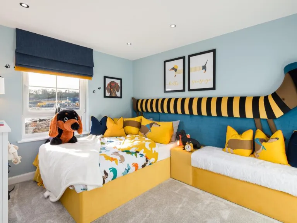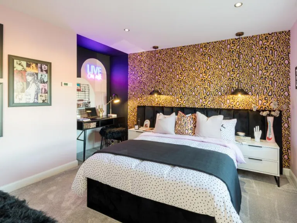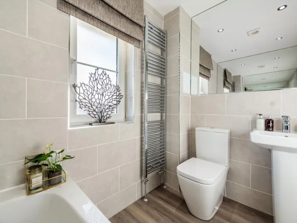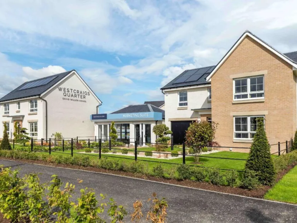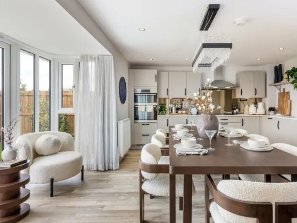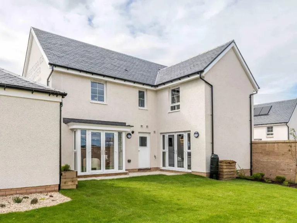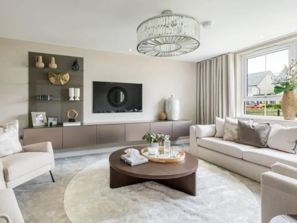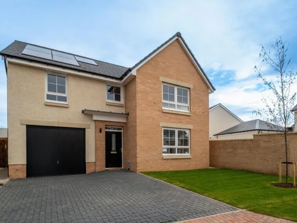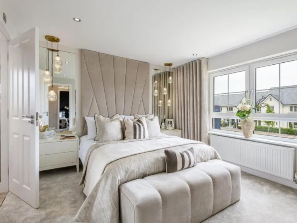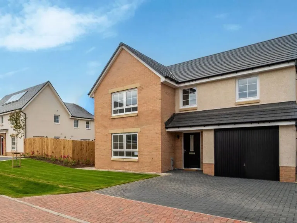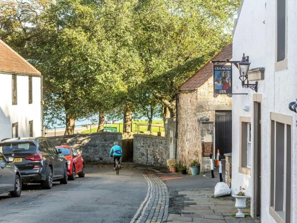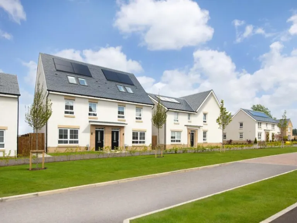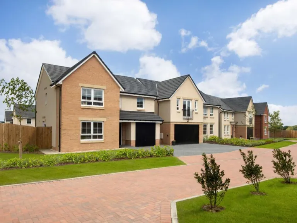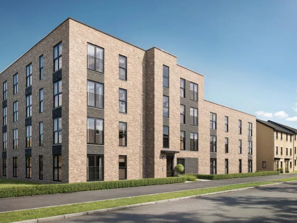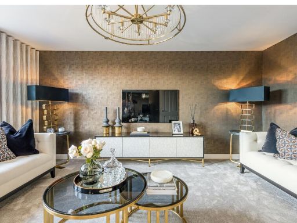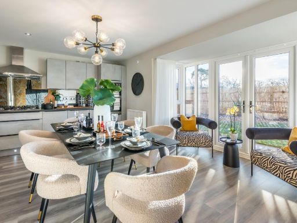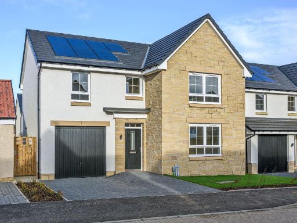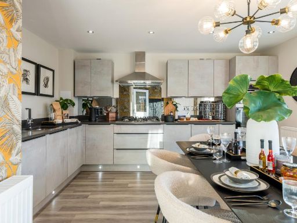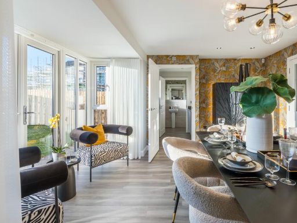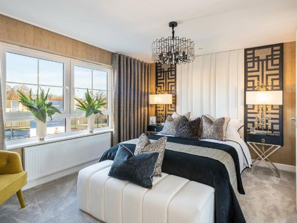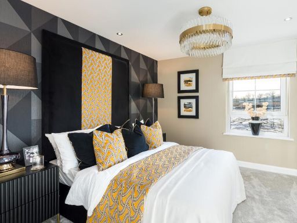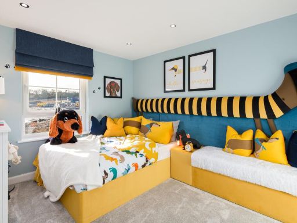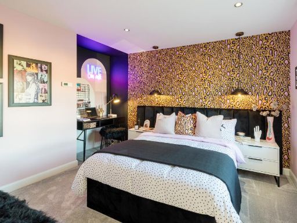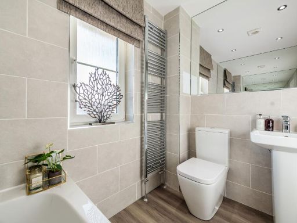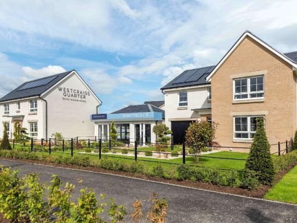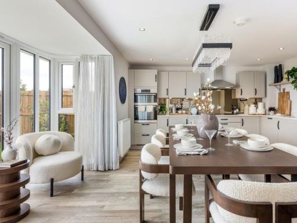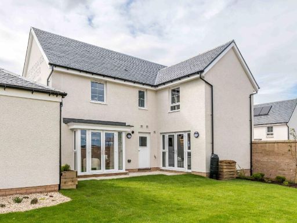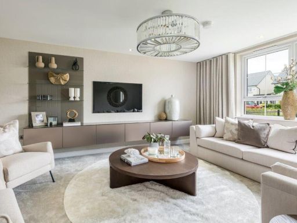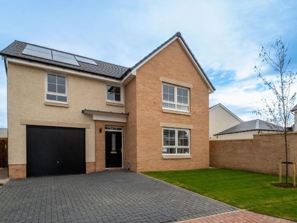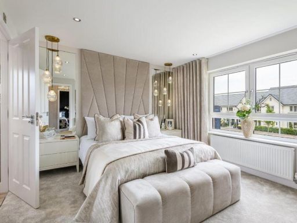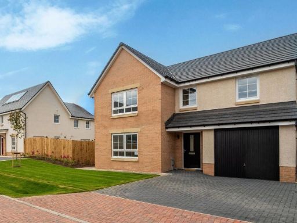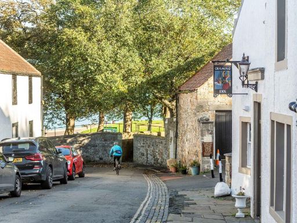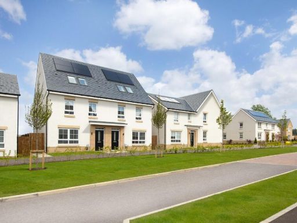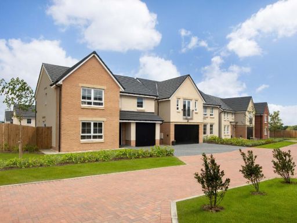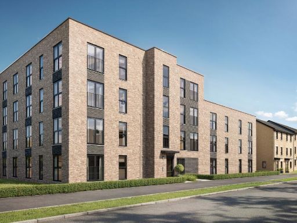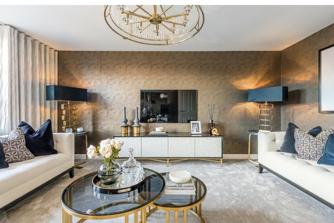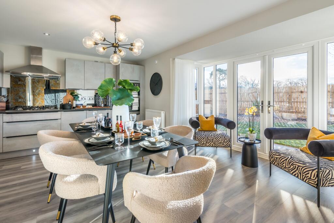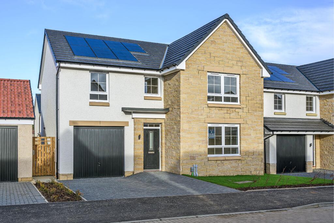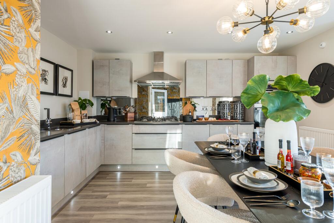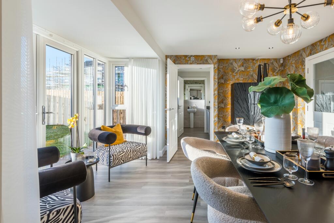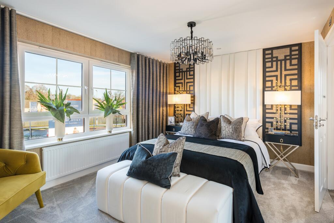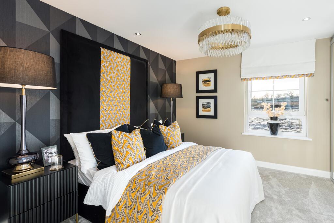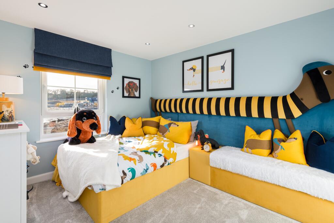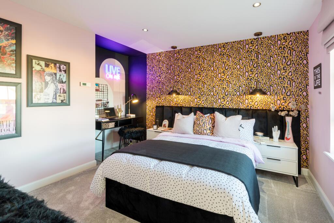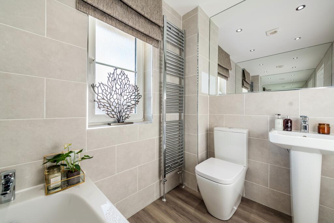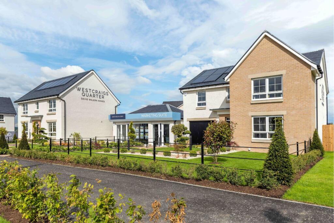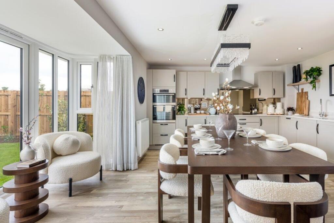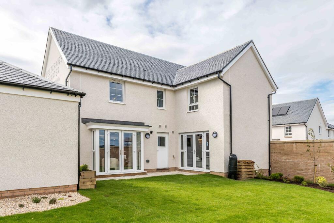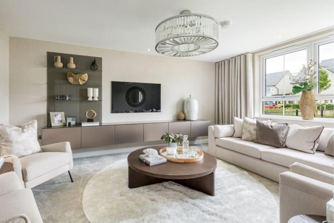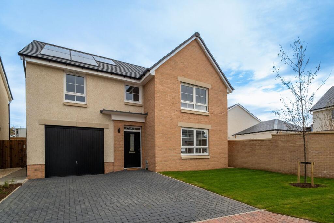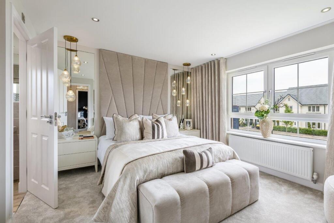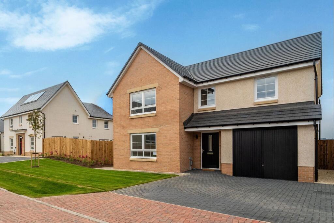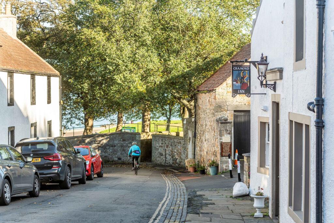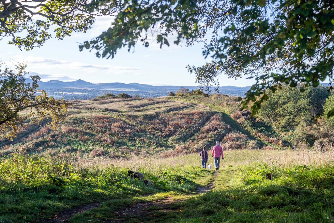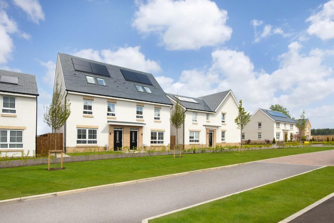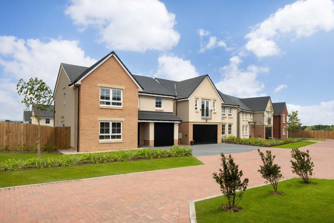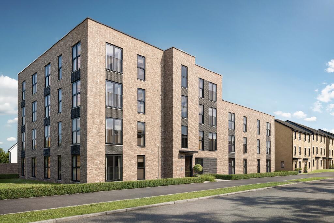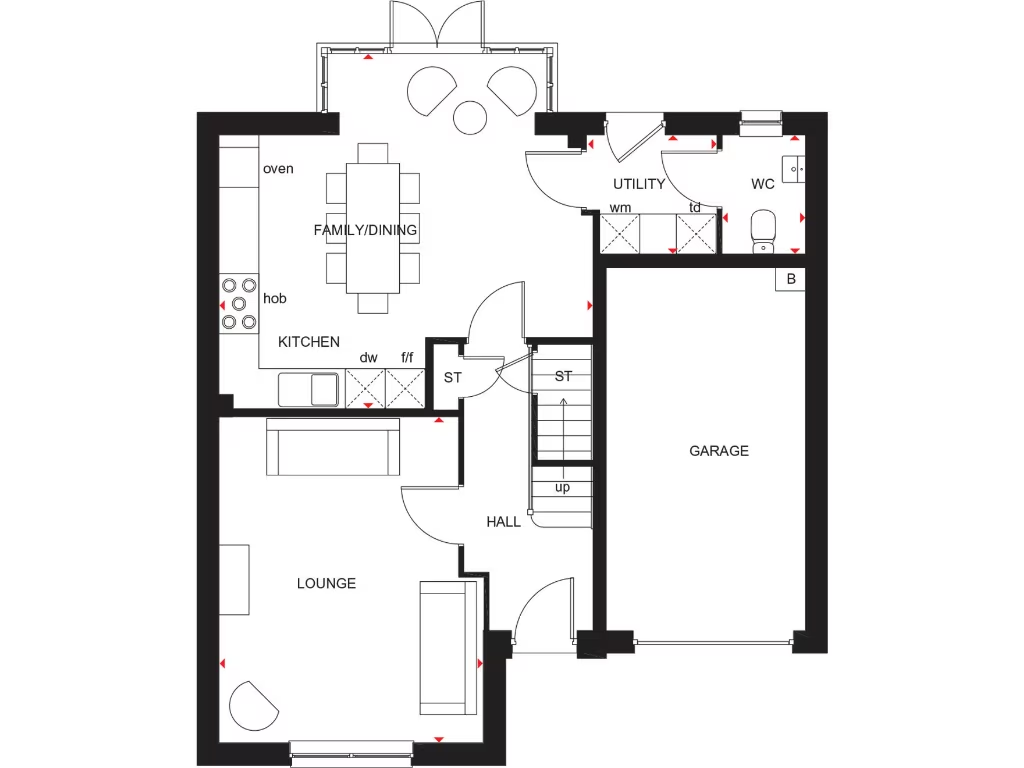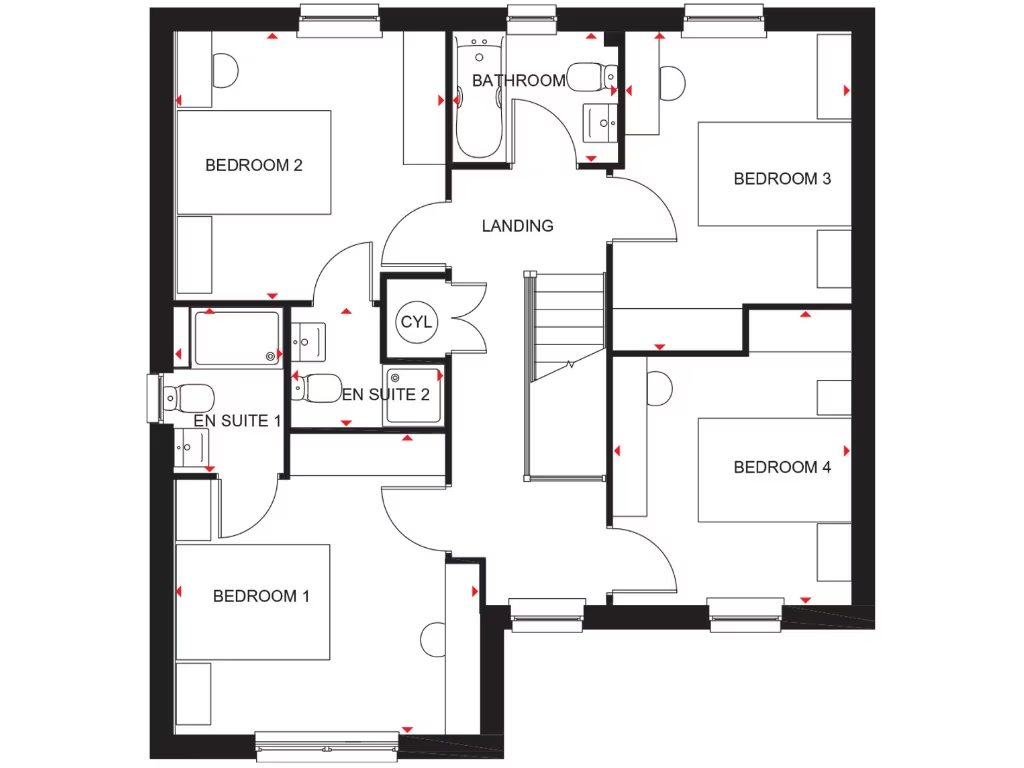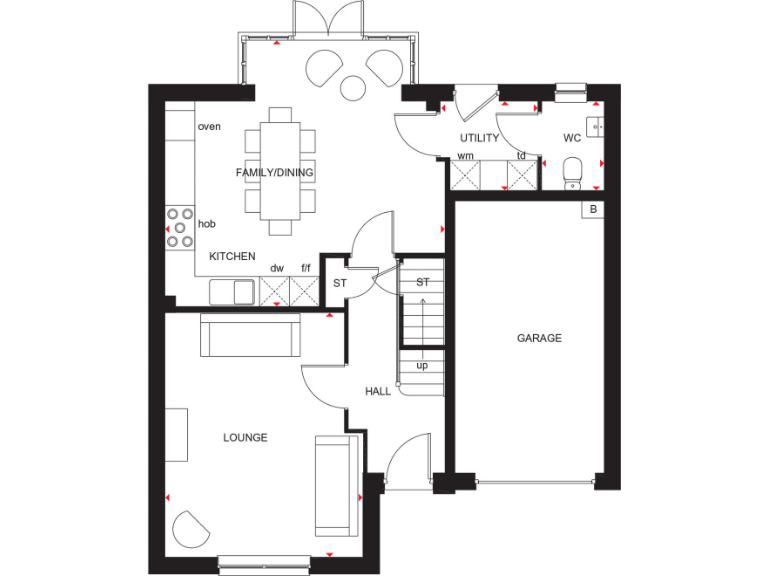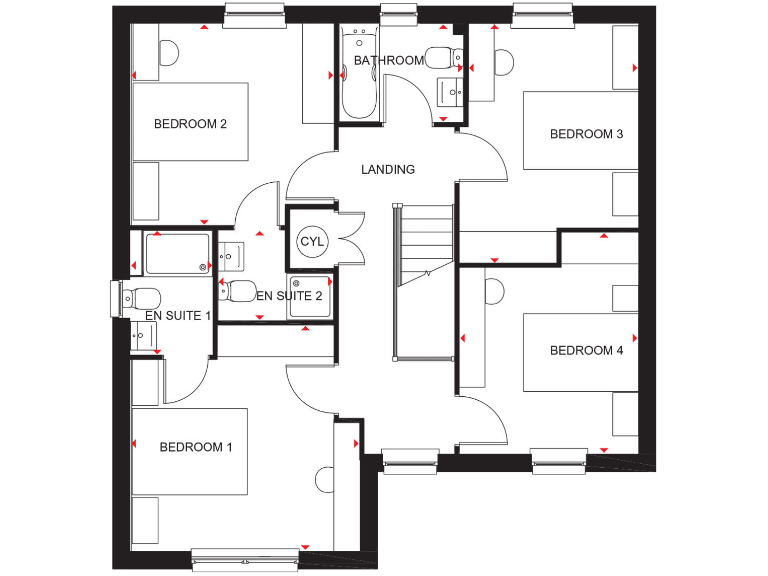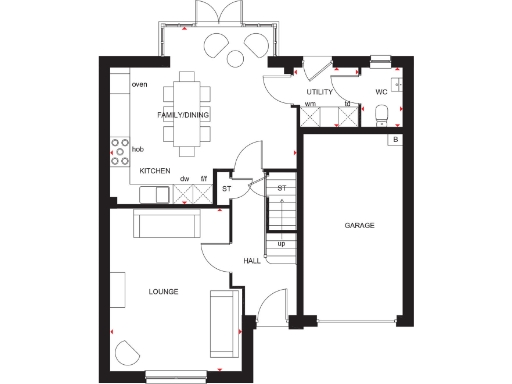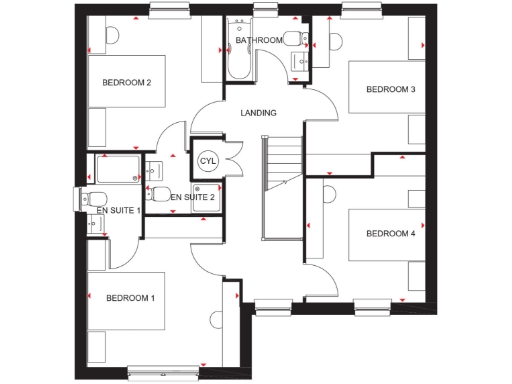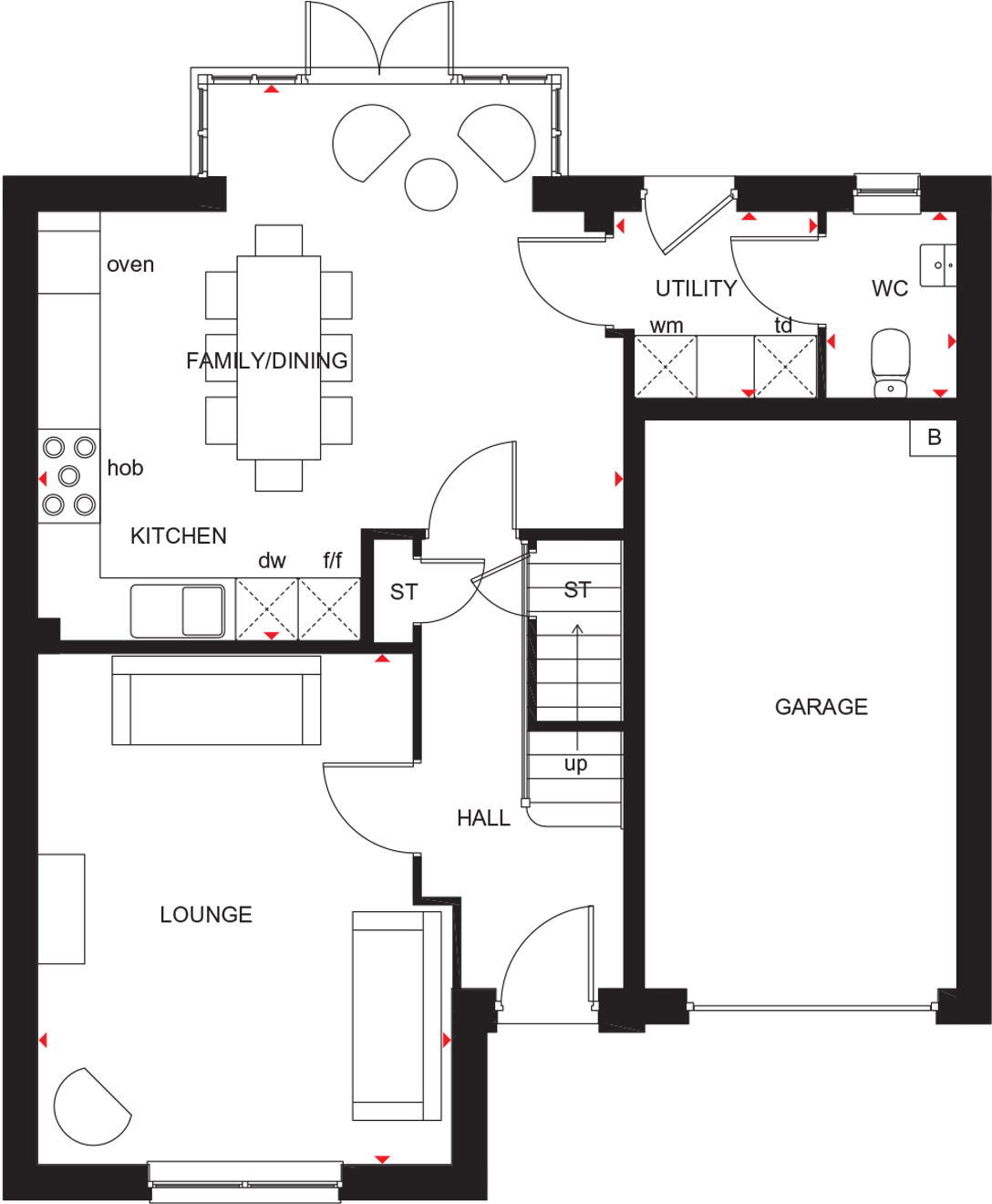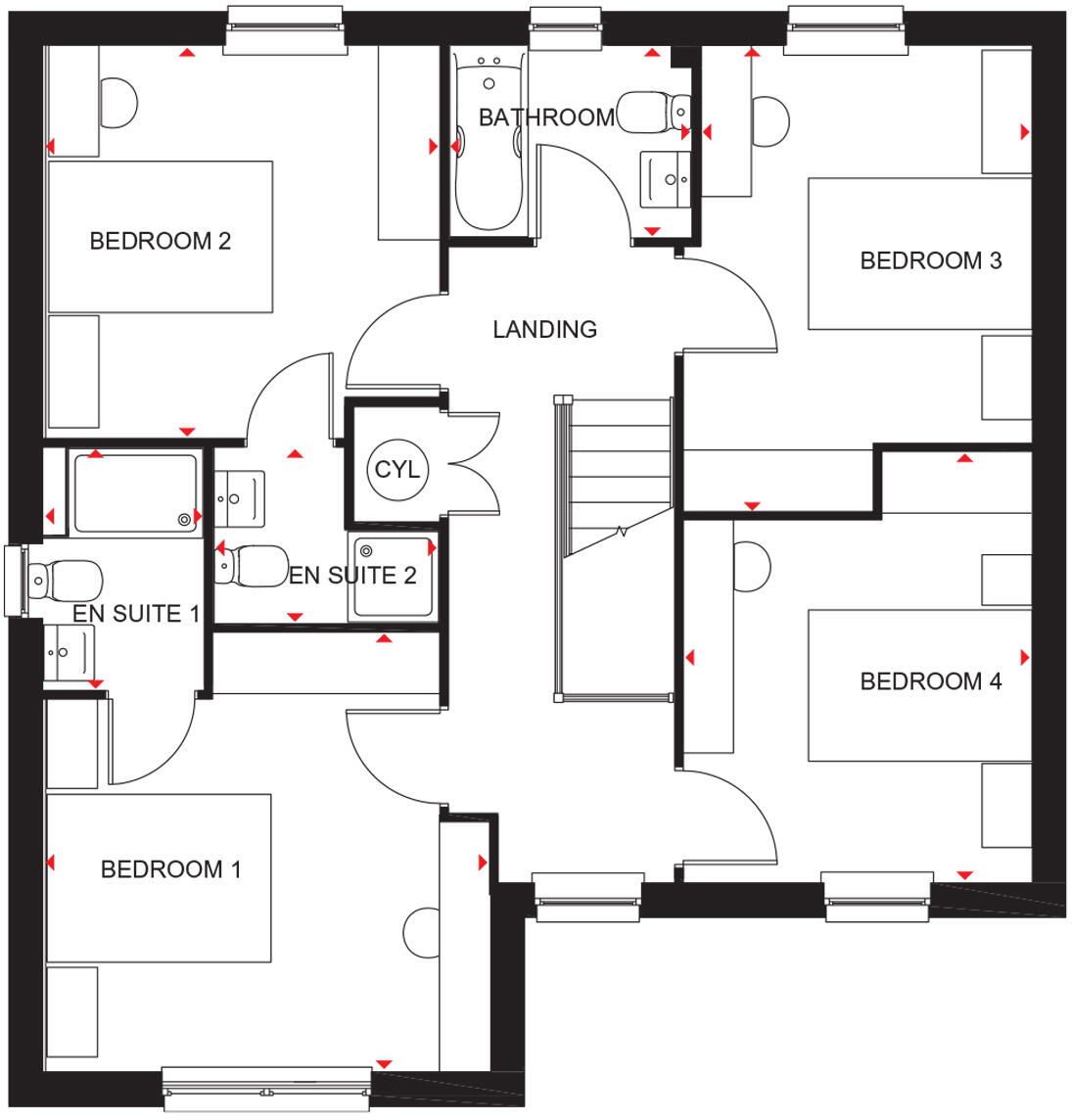Summary - Norwal Drive,
Edinburgh,
EH12 0EP EH12 0AE
Four double bedrooms, two with en suites
Open-plan kitchen/dining/family area with French doors
Separate lounge, utility room and ground-floor WC
Integral single garage; limited parking for multiple cars
Main family bathroom plus two en suites for family practicality
New build, ready to move in summer 2026
Tenure unspecified — confirm ownership and any charges
Area described as very deprived despite nearby amenities and new facilities
This newly built detached house in West Craigs Quarter offers modern family living across an open-plan ground floor. The kitchen/dining/family area with French doors opens directly to the garden, while a separate lounge and utility room give everyday space and flexibility. The home is completed by an integral single garage and a ground-floor WC.
Upstairs there are four double bedrooms, two with en suites, plus a main family bathroom. Room sizes are comfortable for a family: the kitchen/family/dining space is approximately 18'5" x 17'4", and the lounge is about 16'0" x 13'0". Broadband and mobile signal are listed as fast and excellent respectively, supporting home working and streaming.
Practical points to note: the property is new build and available to move into summer 2026, but tenure is unspecified. The wider area is described as having pockets of deprivation despite proximity to Corstorphine amenities; a new primary school, nursery and health centre are being built on site. The plot is average sized (about 1,200 sq ft) with a single garage, so buyers needing large gardens or multiple parking spaces should check suitability.
This home will suit a growing family wanting contemporary layouts and local investment in services. Expect the benefits of new-build specification, but verify tenure, service charges (if any), and local community plans before committing.
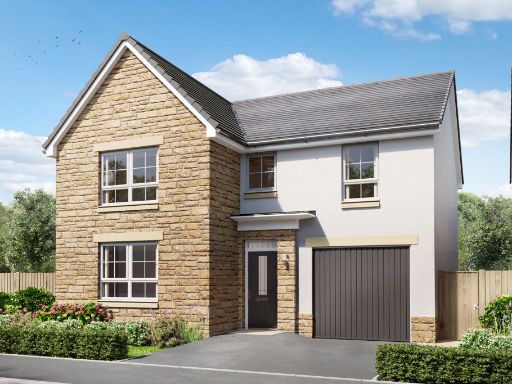 4 bedroom detached house for sale in Norwal Drive,
Edinburgh,
EH12 0EP, EH12 — £605,995 • 4 bed • 1 bath • 1203 ft²
4 bedroom detached house for sale in Norwal Drive,
Edinburgh,
EH12 0EP, EH12 — £605,995 • 4 bed • 1 bath • 1203 ft²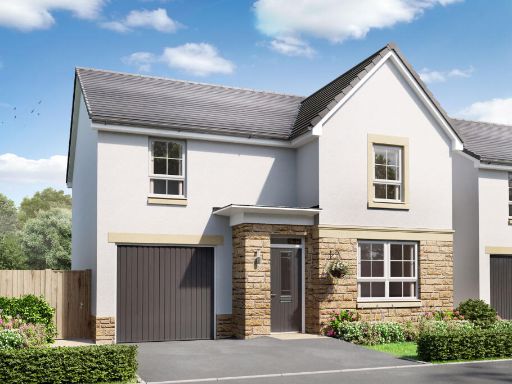 4 bedroom detached house for sale in Norwal Drive,
Edinburgh,
EH12 0EP, EH12 — £540,995 • 4 bed • 1 bath • 472 ft²
4 bedroom detached house for sale in Norwal Drive,
Edinburgh,
EH12 0EP, EH12 — £540,995 • 4 bed • 1 bath • 472 ft²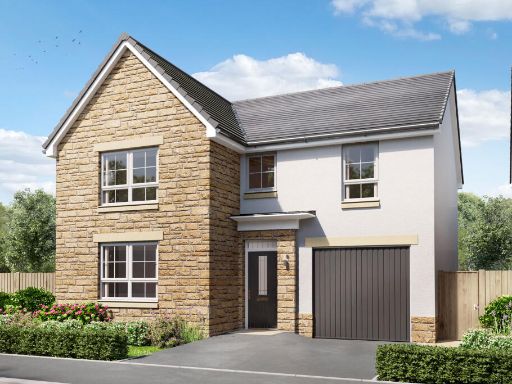 4 bedroom detached house for sale in Norwal Drive,
Edinburgh,
EH12 0EP, EH12 — £569,995 • 4 bed • 1 bath • 1200 ft²
4 bedroom detached house for sale in Norwal Drive,
Edinburgh,
EH12 0EP, EH12 — £569,995 • 4 bed • 1 bath • 1200 ft²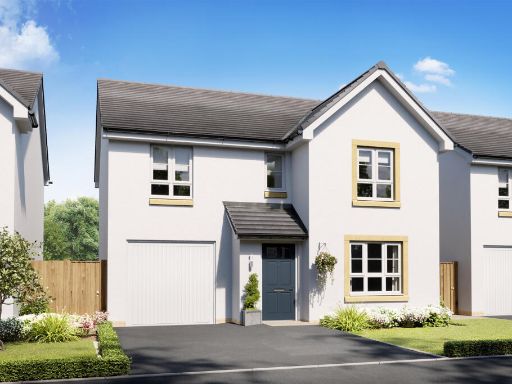 4 bedroom detached house for sale in Craigs Road,
Edinburgh,
EH12 0BB, EH12 — £549,995 • 4 bed • 1 bath • 1113 ft²
4 bedroom detached house for sale in Craigs Road,
Edinburgh,
EH12 0BB, EH12 — £549,995 • 4 bed • 1 bath • 1113 ft²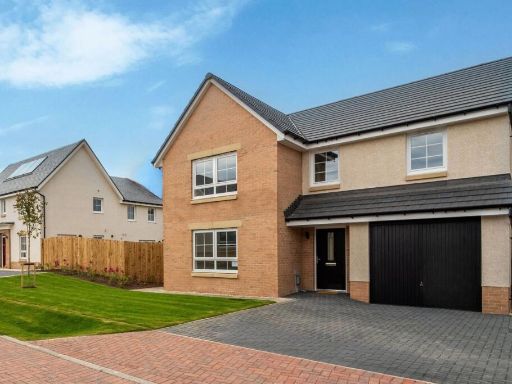 4 bedroom detached house for sale in Norwal Drive,
Edinburgh,
EH12 0EP, EH12 — £640,995 • 4 bed • 1 bath • 1382 ft²
4 bedroom detached house for sale in Norwal Drive,
Edinburgh,
EH12 0EP, EH12 — £640,995 • 4 bed • 1 bath • 1382 ft²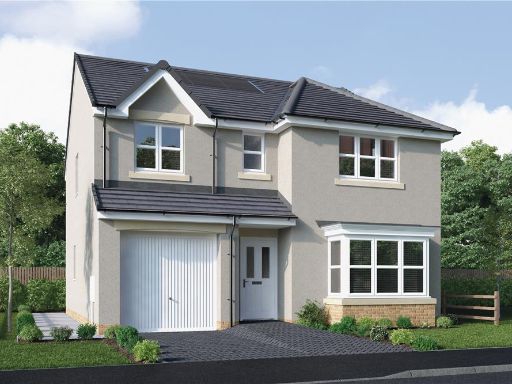 4 bedroom detached house for sale in 1 Bradshaw Lane,
Edinburgh,
EH12 0BB , EH12 — £550,000 • 4 bed • 1 bath • 1091 ft²
4 bedroom detached house for sale in 1 Bradshaw Lane,
Edinburgh,
EH12 0BB , EH12 — £550,000 • 4 bed • 1 bath • 1091 ft²