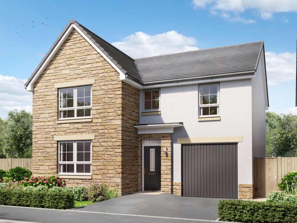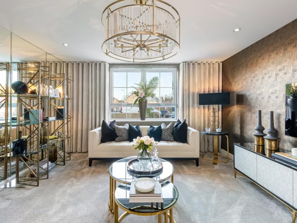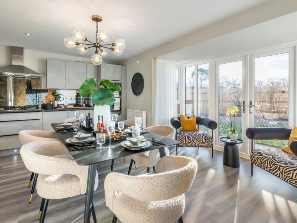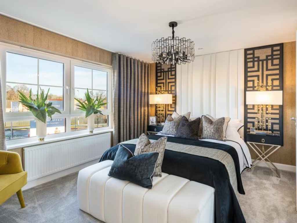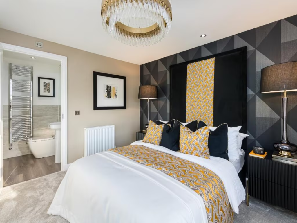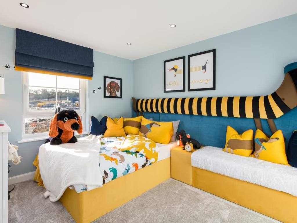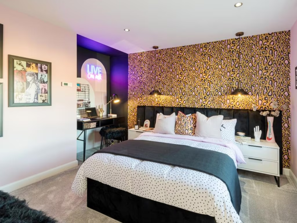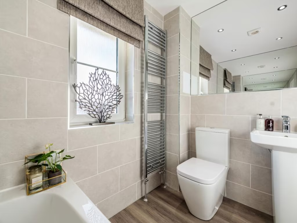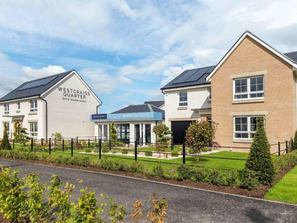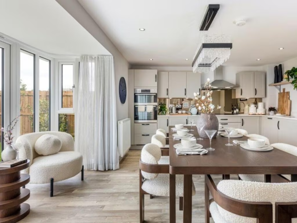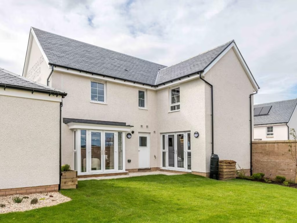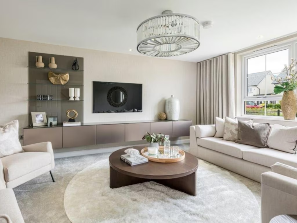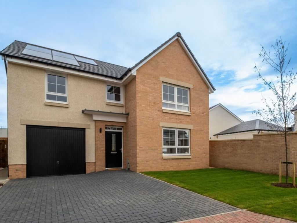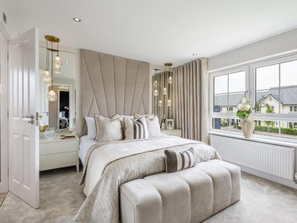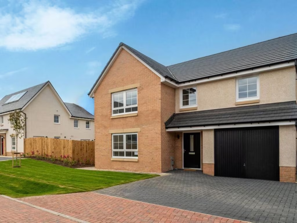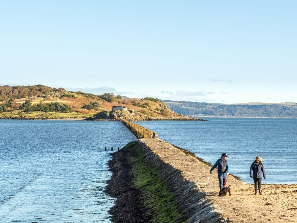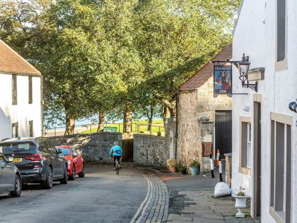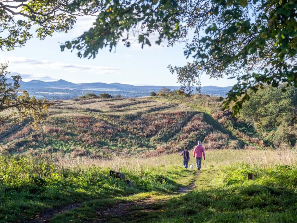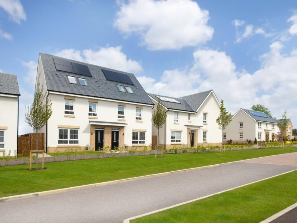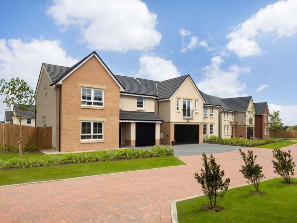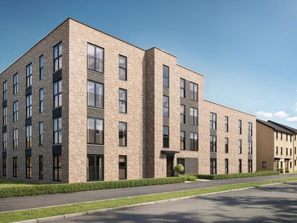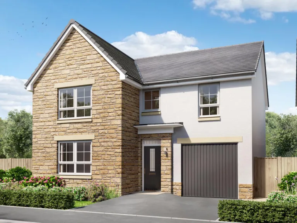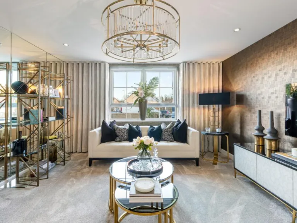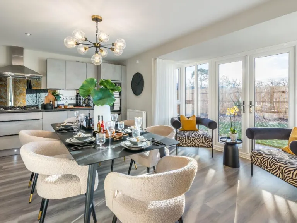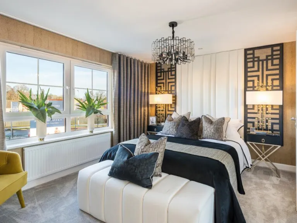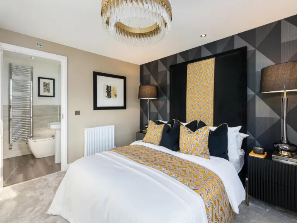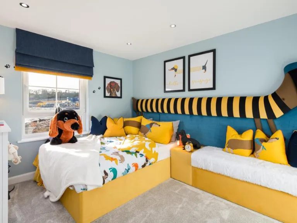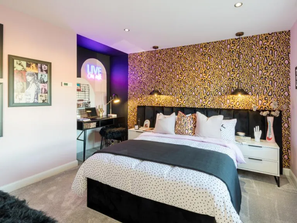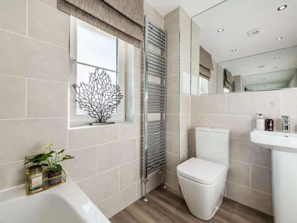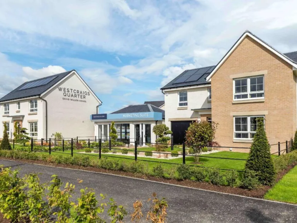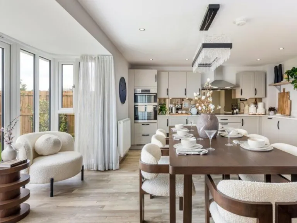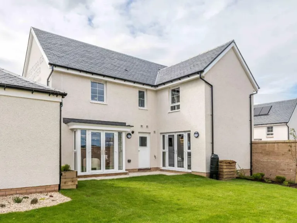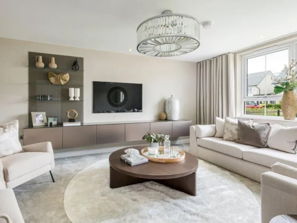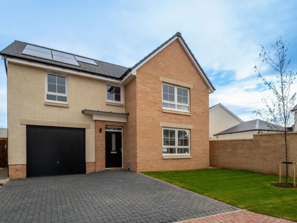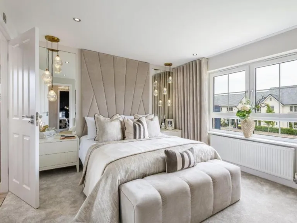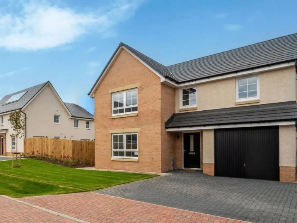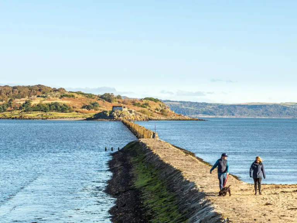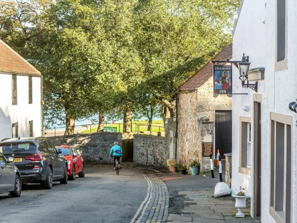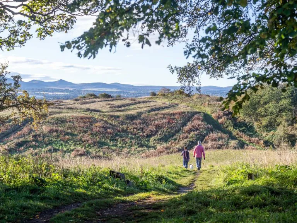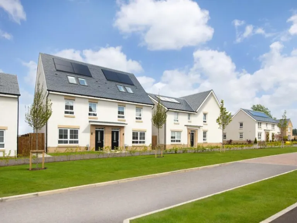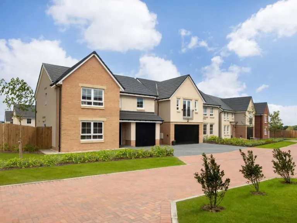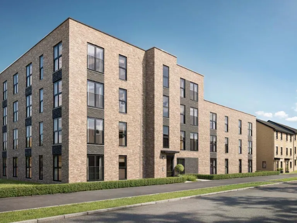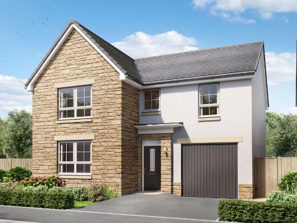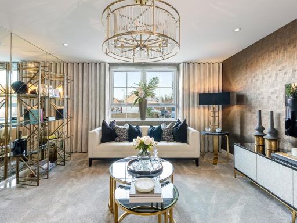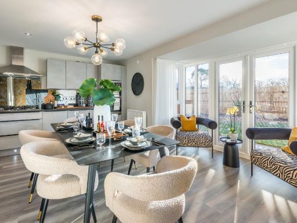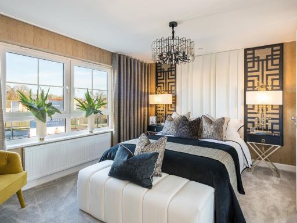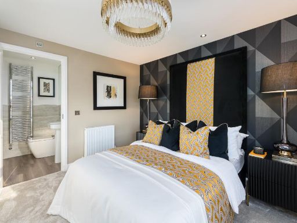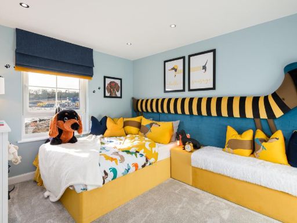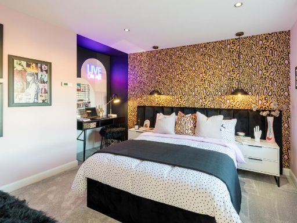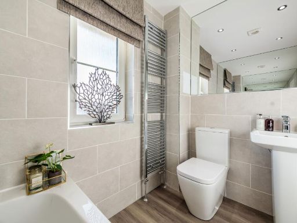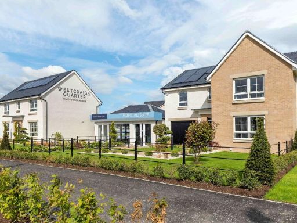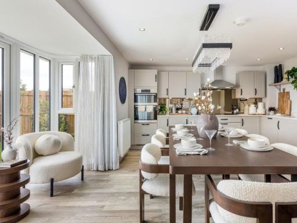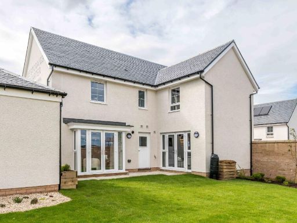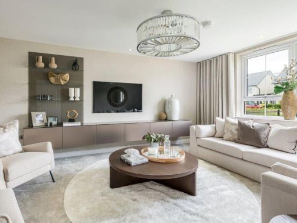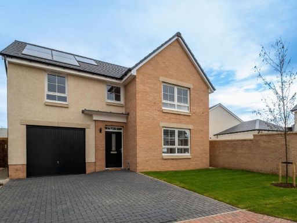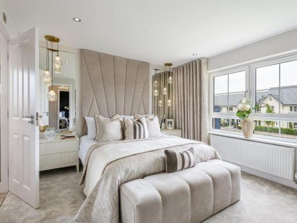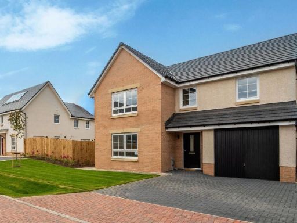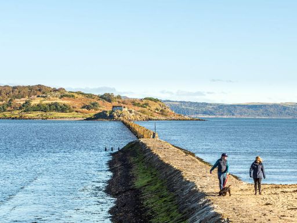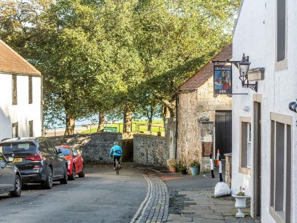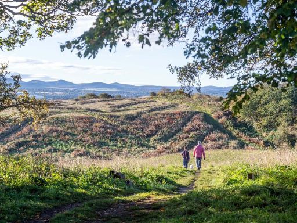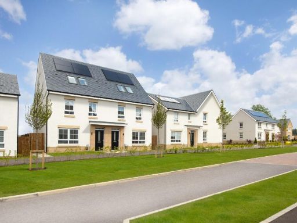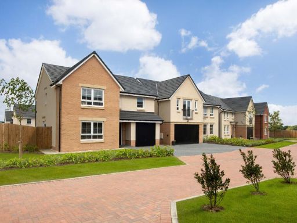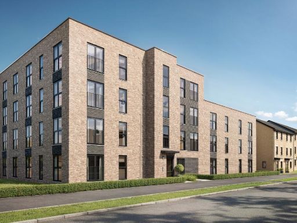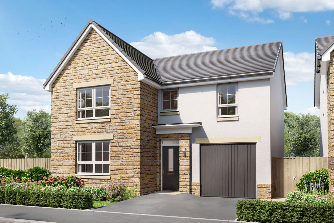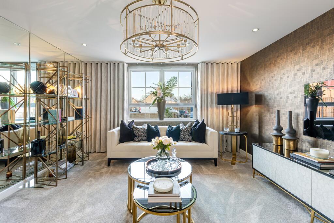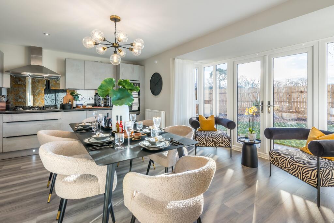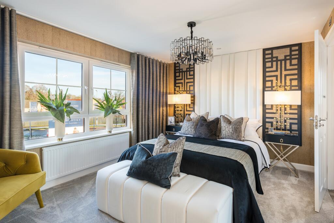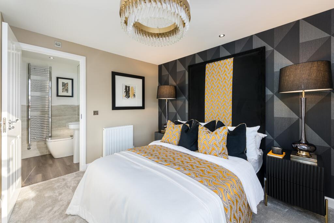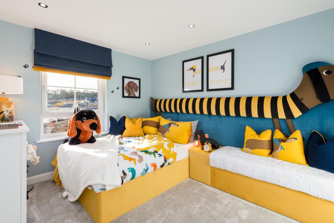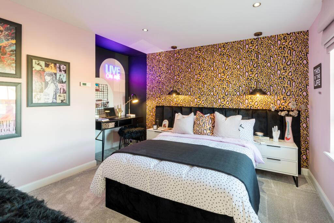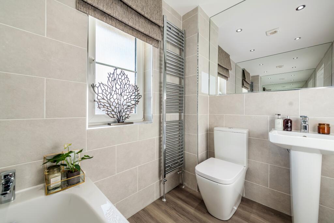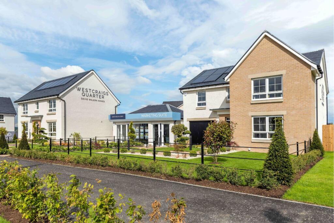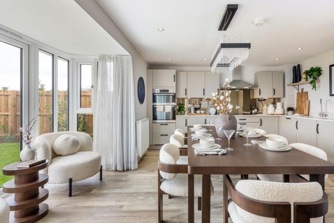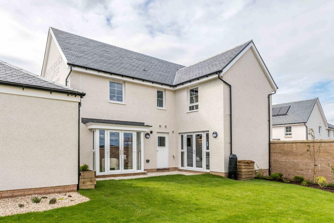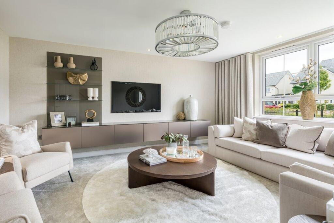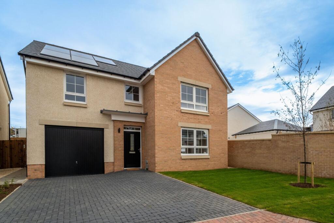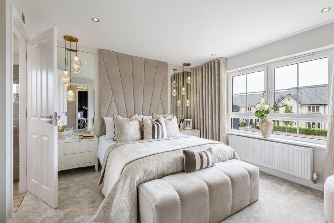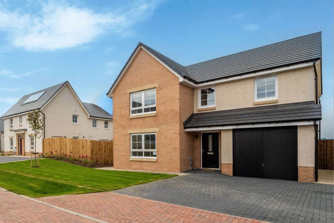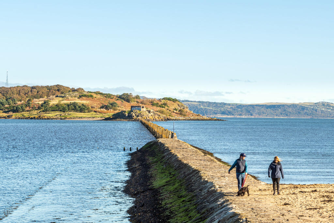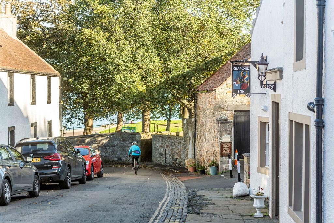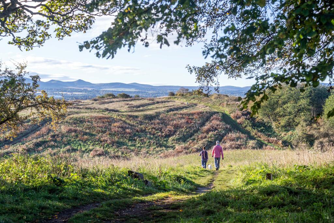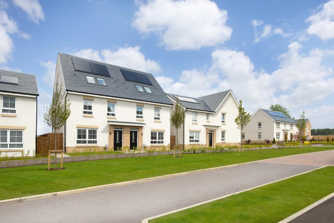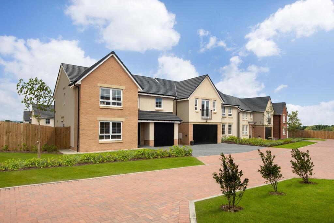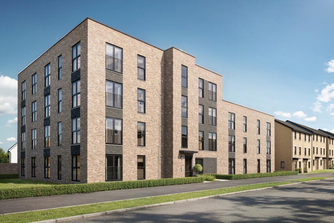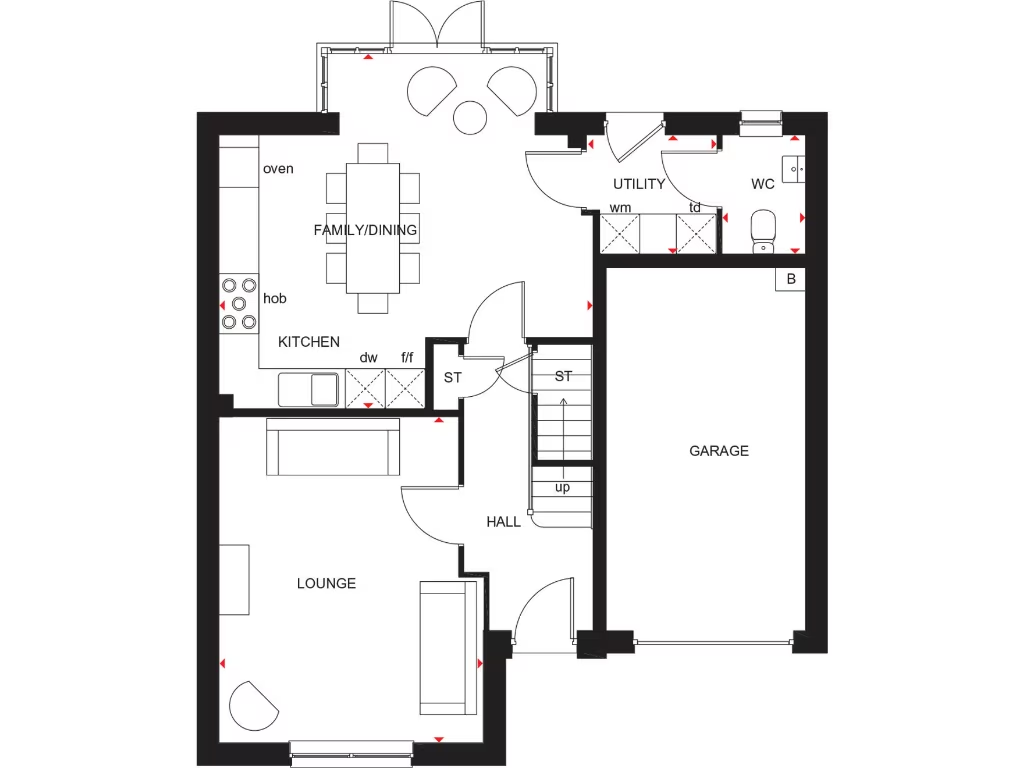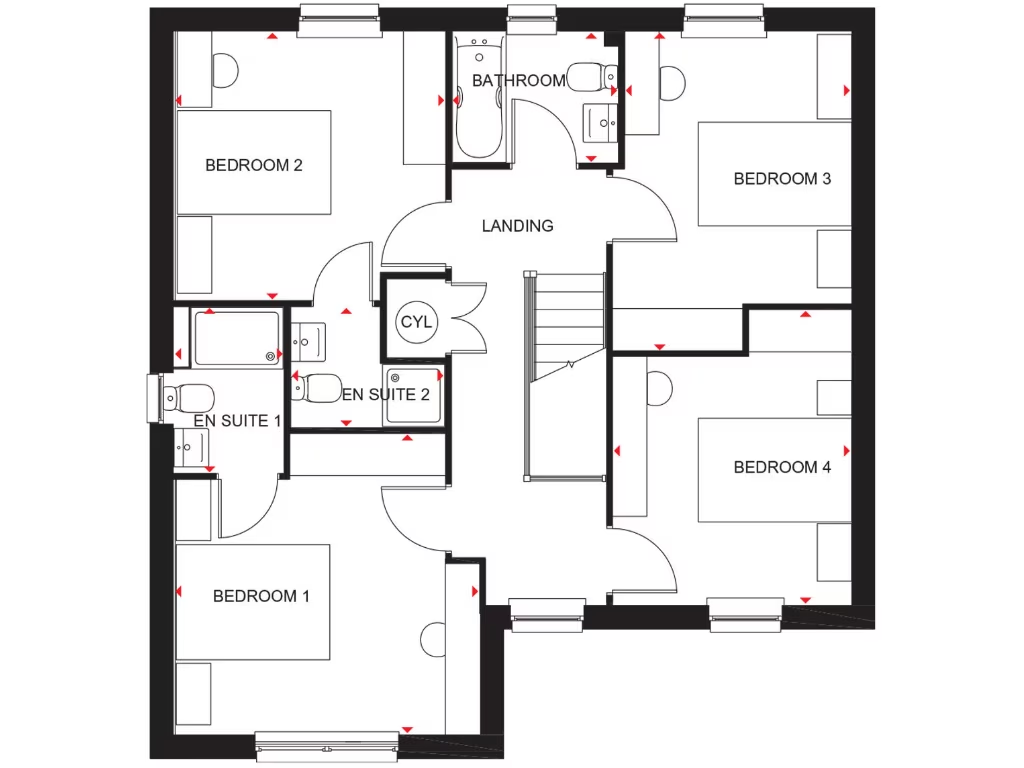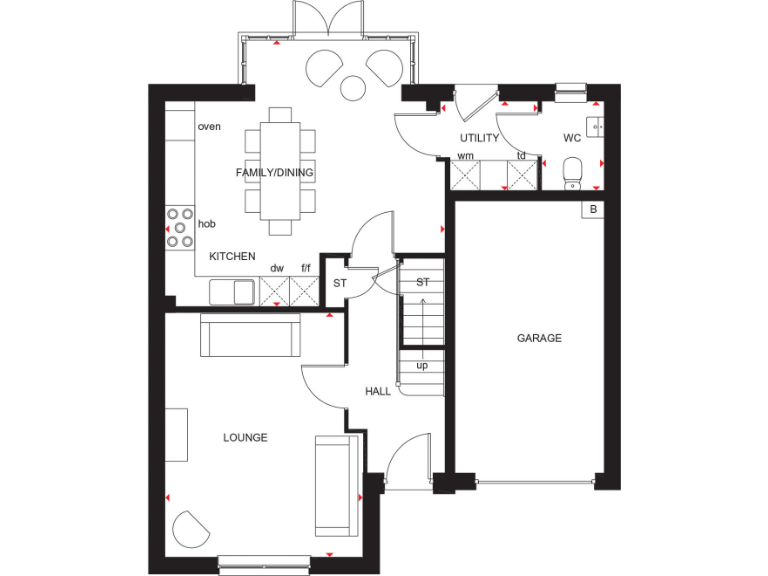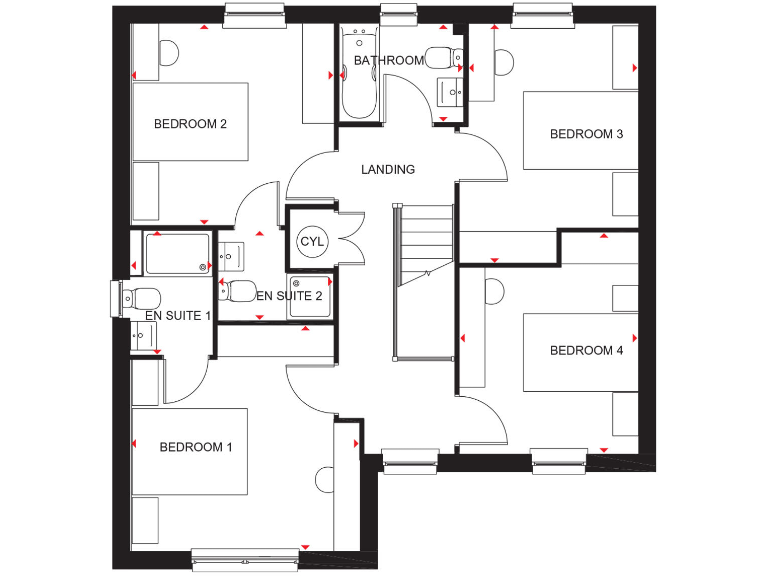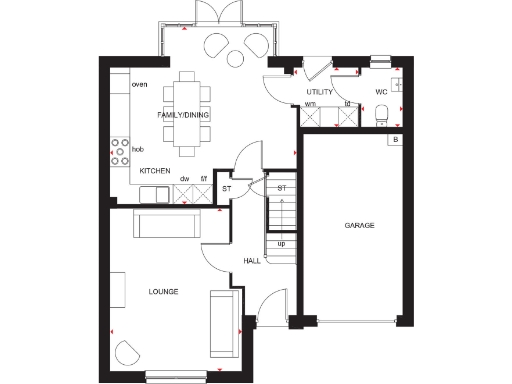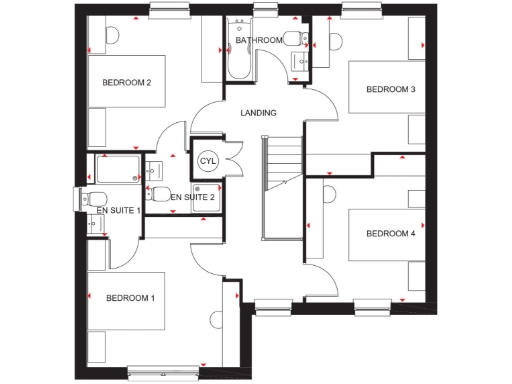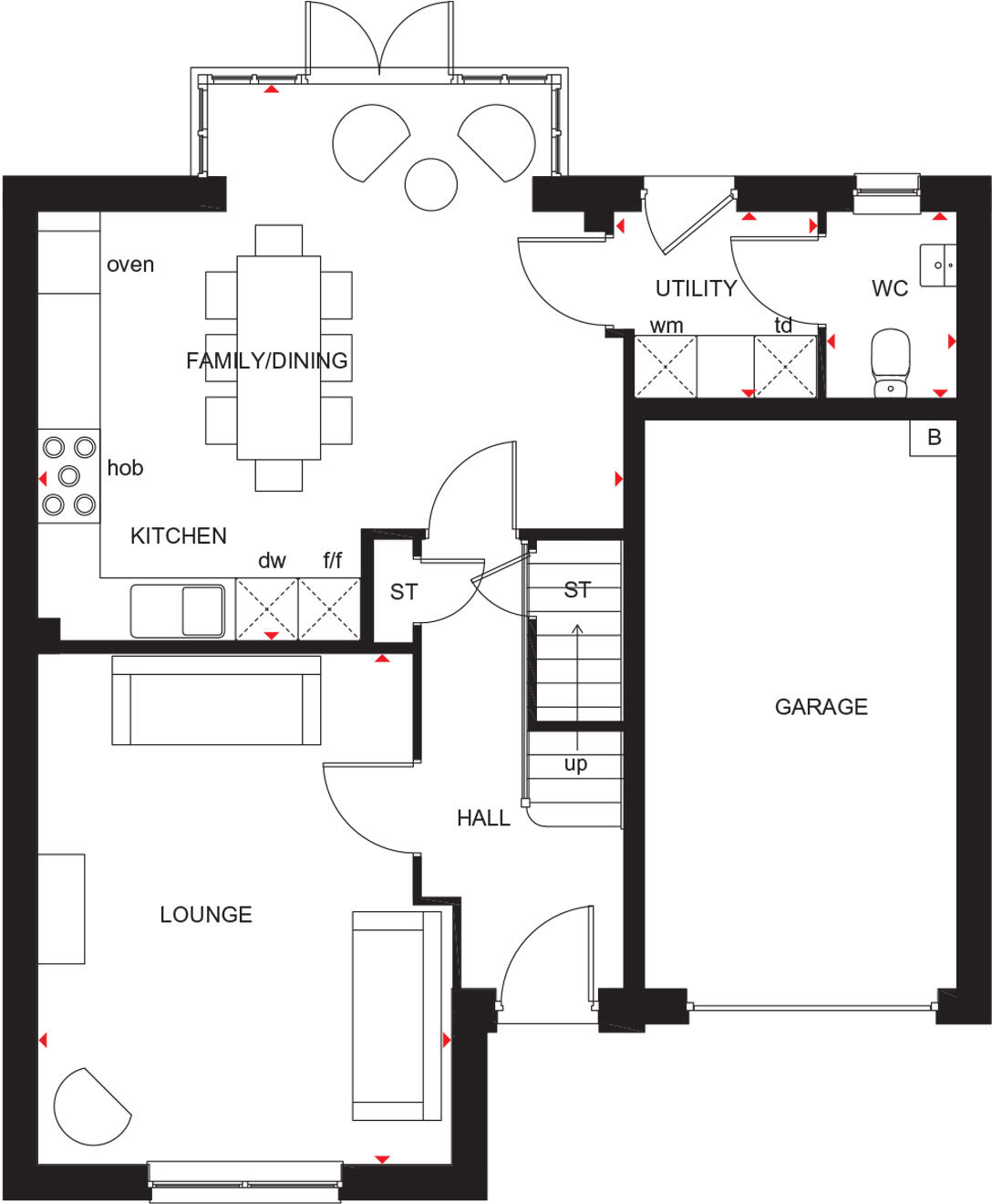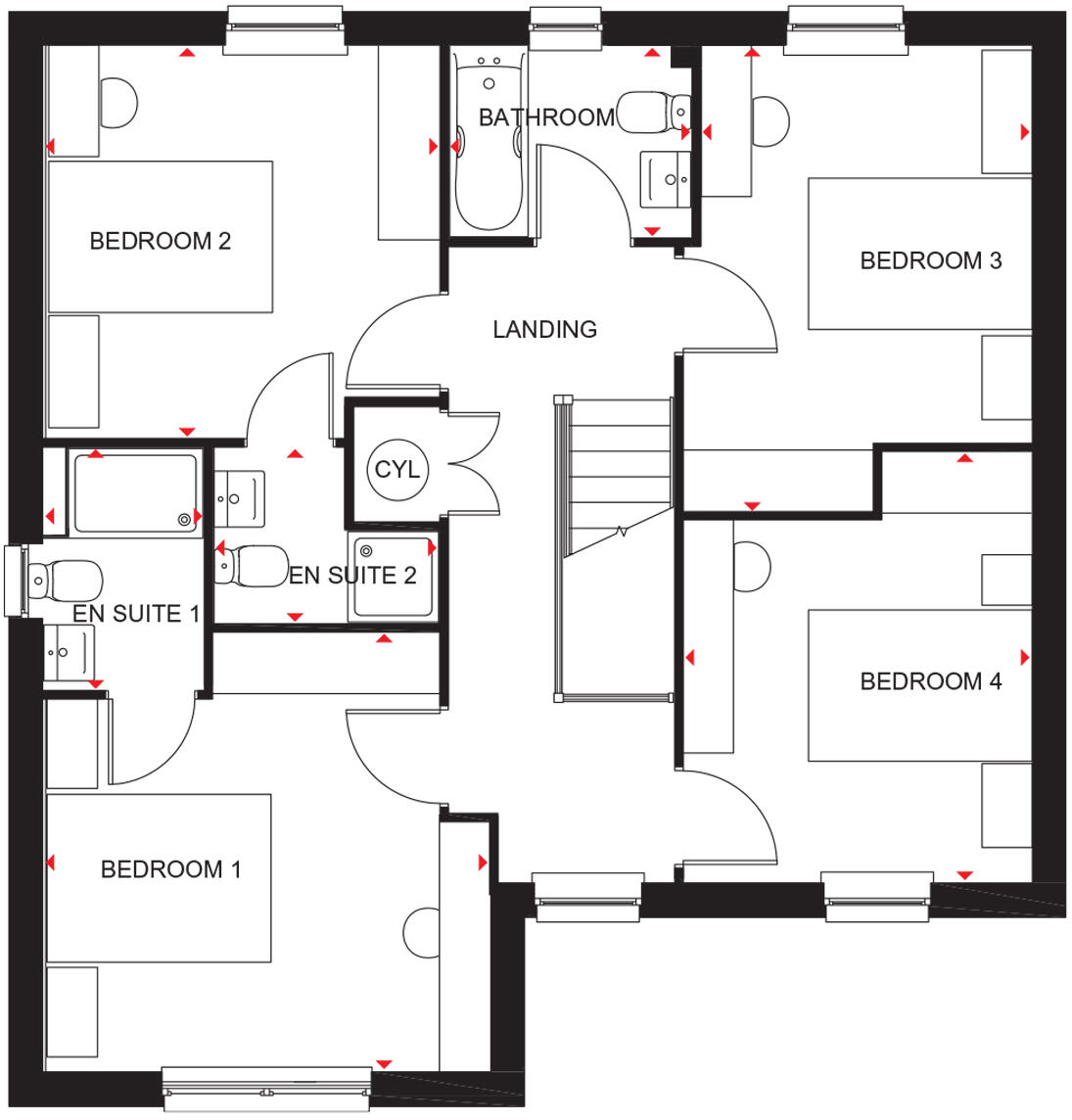Summary - Norwal Drive,
Edinburgh,
EH12 0EP EH12 0AE
Four double bedrooms with two en suites
Open-plan kitchen/family/dining with French doors
Integral single garage plus driveway parking
Included flooring and upgrades ~£14,700
£30,299 deposit boost or part-exchange available
Approx 1,203 sq ft; move-in estimated early 2026
Tenure not stated — must be confirmed
Area flagged as very deprived despite local professional classification
A spacious four-double-bedroom detached new build on a corner plot, designed for family life with practical circulation and generous living space. The ground floor offers a large lounge and an open-plan kitchen/dining/family area with French doors to the garden, plus a utility and downstairs WC. Upstairs are four doubles, two with en suites and a family bathroom — sensible layouts for school runs and flexible working-from-home routines.
Specification includes a single integral garage, driveway parking and included flooring and upgrades worth over £14,700. A £30,299 deposit boost or part-exchange option is offered, and the developer estimates early 2026 move-in. Total floor area is approximately 1,203 sq ft, with room sizes provided for planning furniture and storage.
Location is convenient for families: minutes from Corstorphine with local shops and bus links, and a new primary school, nursery and health centre being delivered locally. Broadband and mobile signal are reported fast and excellent, supporting home working and streaming.
Important facts and drawbacks: tenure is not stated and should be confirmed before offer. The wider data flags the immediate area as “very deprived” despite a wider classification of white professionals — potential buyers should visit and check local services and future neighbourhood plans. This is a newly completed new build; long-term landscaping and neighbour occupation may still be evolving.
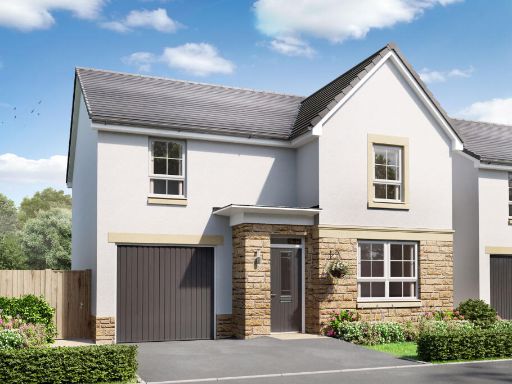 4 bedroom detached house for sale in Norwal Drive,
Edinburgh,
EH12 0EP, EH12 — £540,995 • 4 bed • 1 bath • 472 ft²
4 bedroom detached house for sale in Norwal Drive,
Edinburgh,
EH12 0EP, EH12 — £540,995 • 4 bed • 1 bath • 472 ft²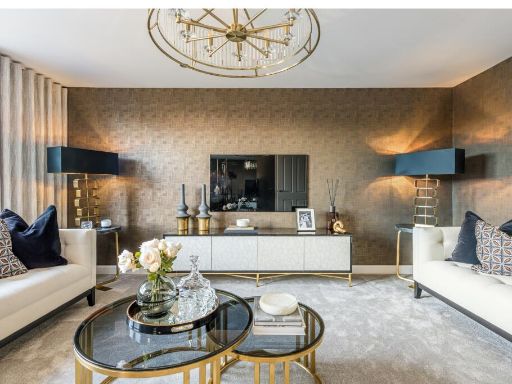 4 bedroom detached house for sale in Norwal Drive,
Edinburgh,
EH12 0EP, EH12 — £607,995 • 4 bed • 1 bath • 1200 ft²
4 bedroom detached house for sale in Norwal Drive,
Edinburgh,
EH12 0EP, EH12 — £607,995 • 4 bed • 1 bath • 1200 ft²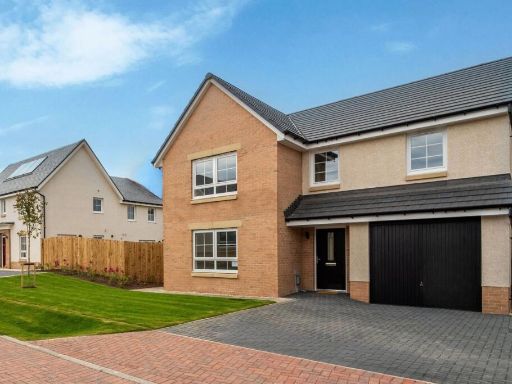 4 bedroom detached house for sale in Norwal Drive,
Edinburgh,
EH12 0EP, EH12 — £640,995 • 4 bed • 1 bath • 1382 ft²
4 bedroom detached house for sale in Norwal Drive,
Edinburgh,
EH12 0EP, EH12 — £640,995 • 4 bed • 1 bath • 1382 ft²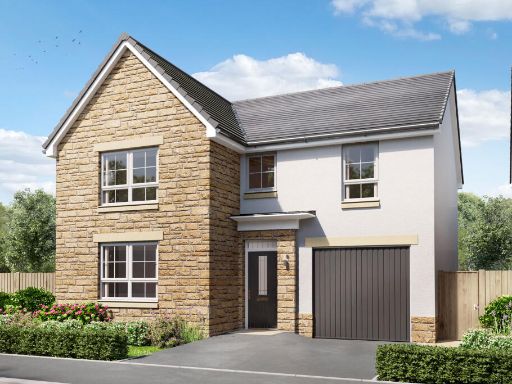 4 bedroom detached house for sale in Norwal Drive,
Edinburgh,
EH12 0EP, EH12 — £569,995 • 4 bed • 1 bath • 1200 ft²
4 bedroom detached house for sale in Norwal Drive,
Edinburgh,
EH12 0EP, EH12 — £569,995 • 4 bed • 1 bath • 1200 ft²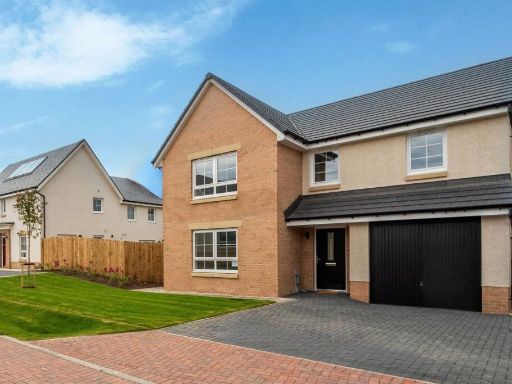 4 bedroom detached house for sale in Norwal Drive,
Edinburgh,
EH12 0EP, EH12 — £639,995 • 4 bed • 1 bath • 1382 ft²
4 bedroom detached house for sale in Norwal Drive,
Edinburgh,
EH12 0EP, EH12 — £639,995 • 4 bed • 1 bath • 1382 ft²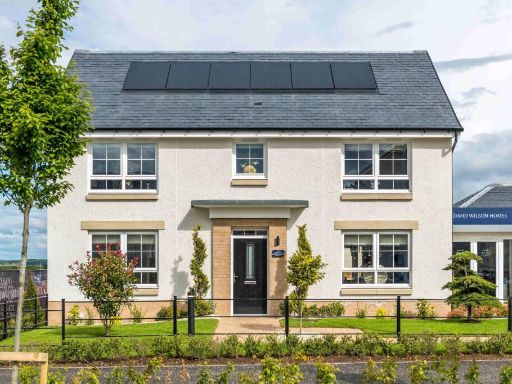 4 bedroom detached house for sale in Norwal Drive,
Edinburgh,
EH12 0EP, EH12 — £662,995 • 4 bed • 1 bath • 1341 ft²
4 bedroom detached house for sale in Norwal Drive,
Edinburgh,
EH12 0EP, EH12 — £662,995 • 4 bed • 1 bath • 1341 ft²