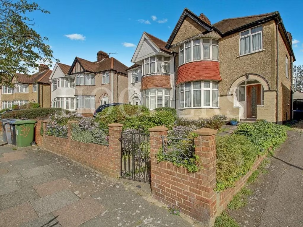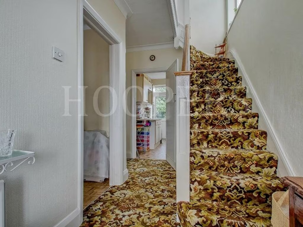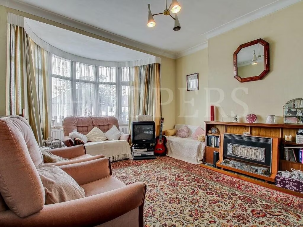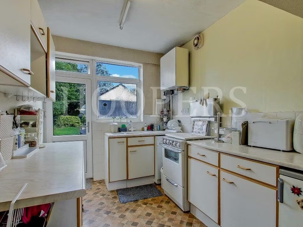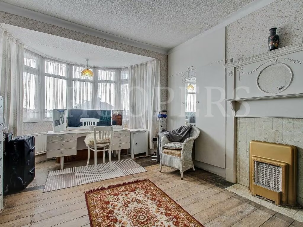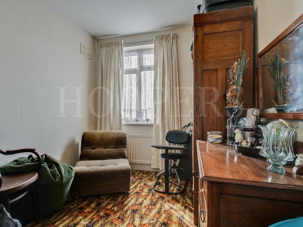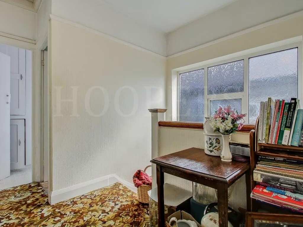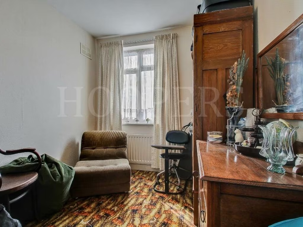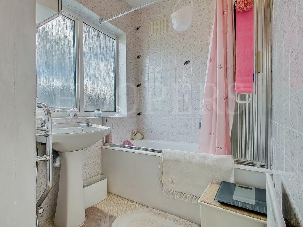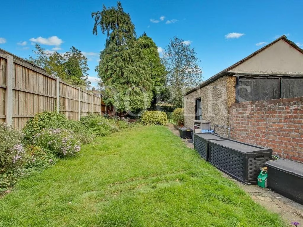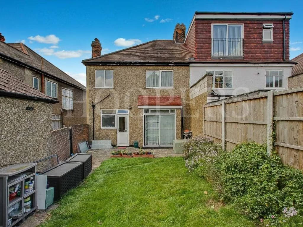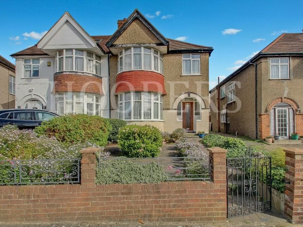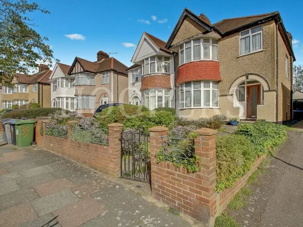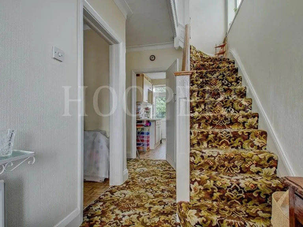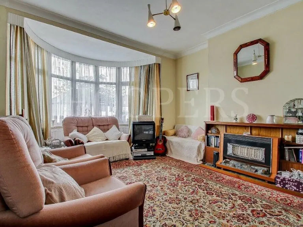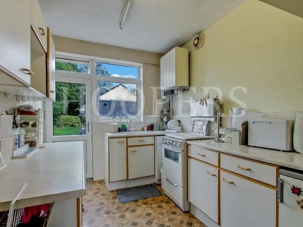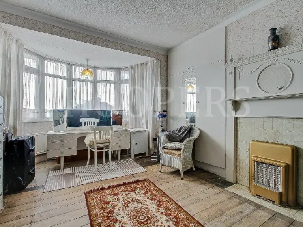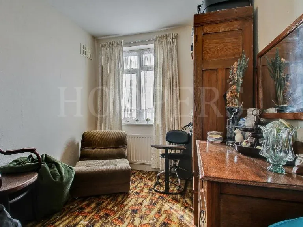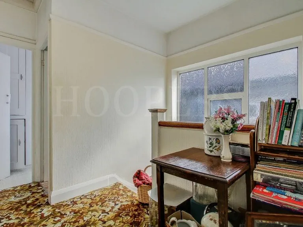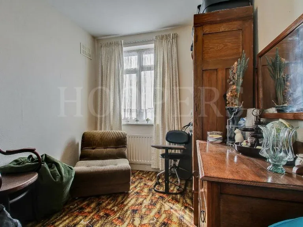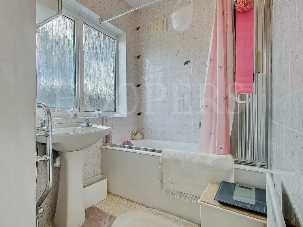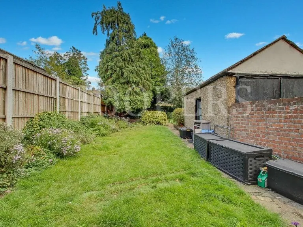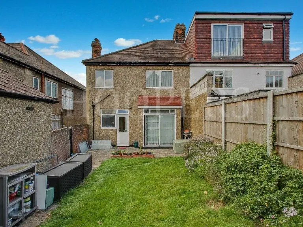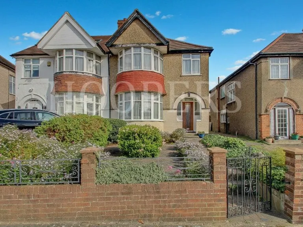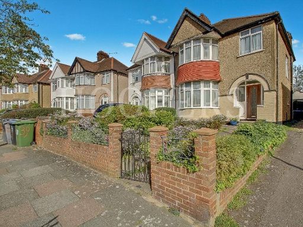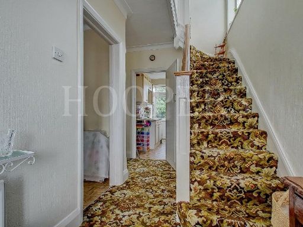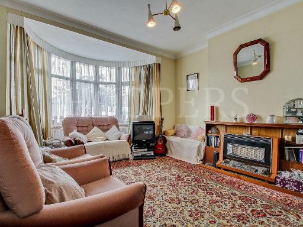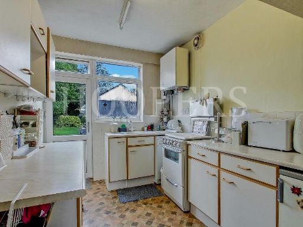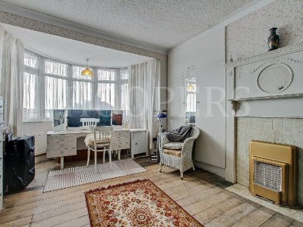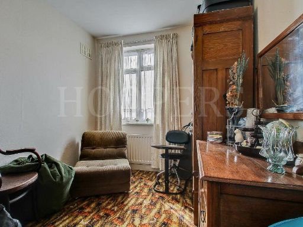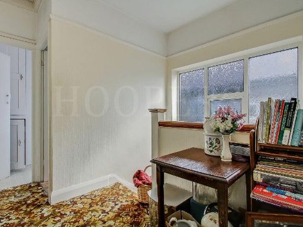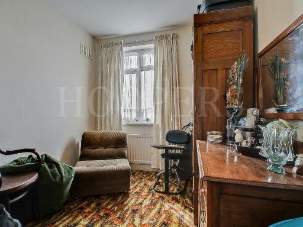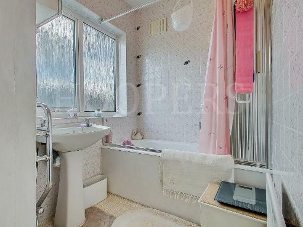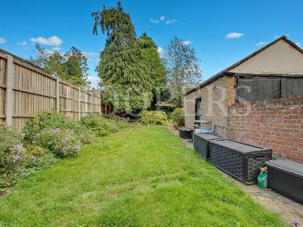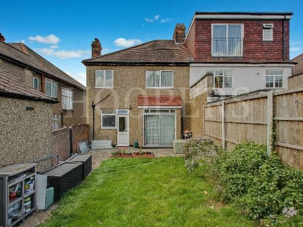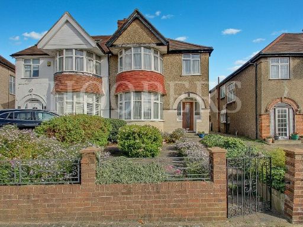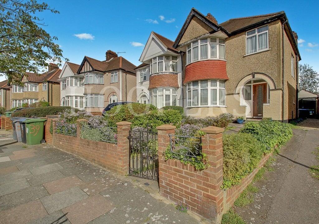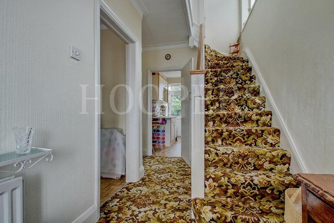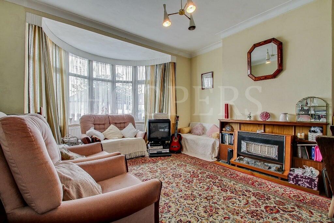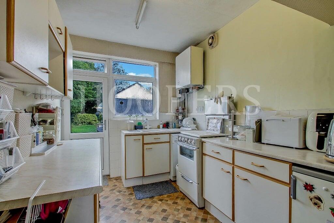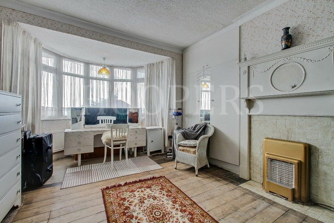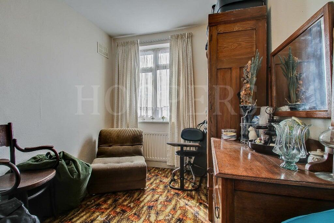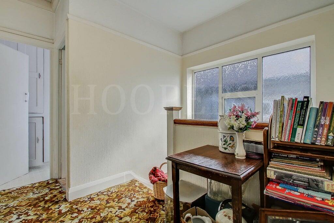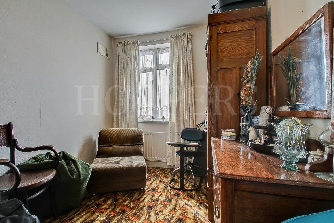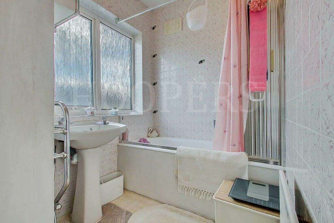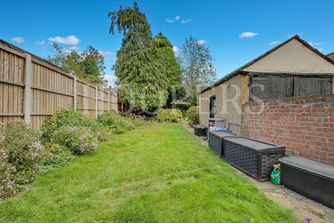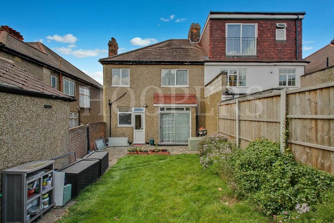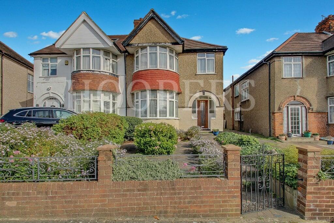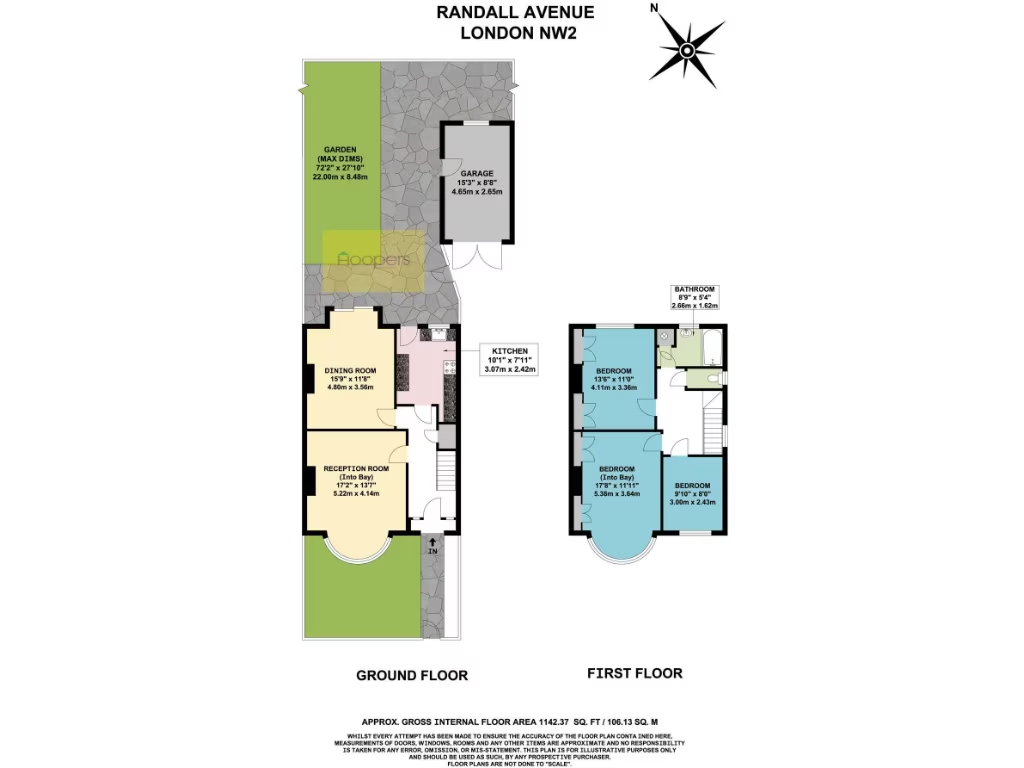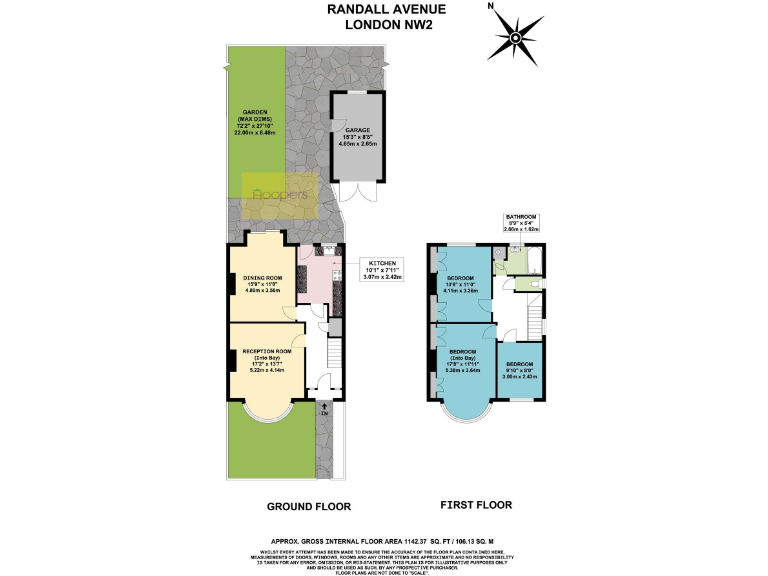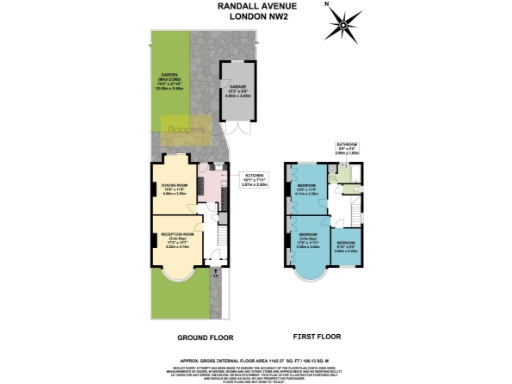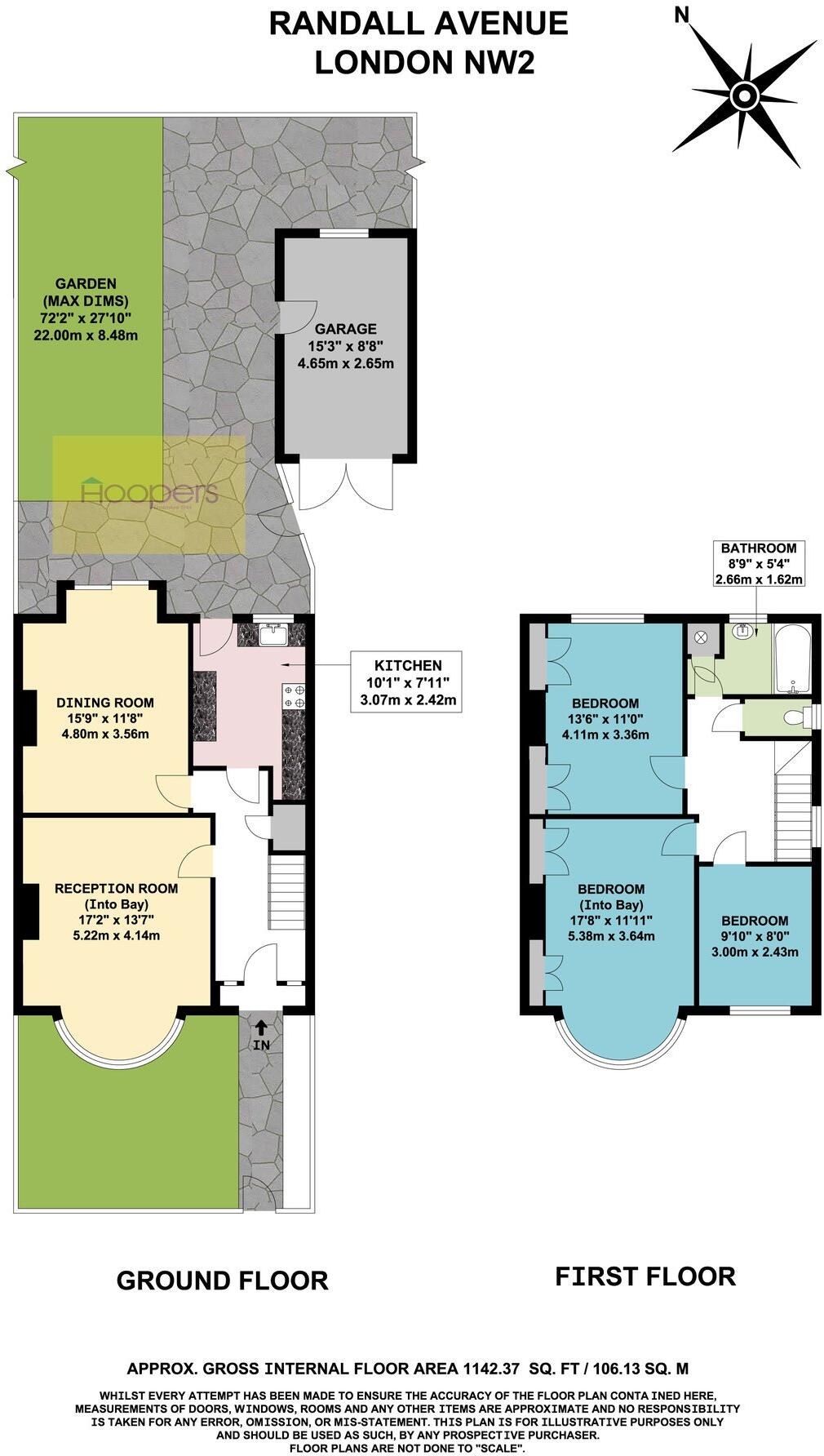Summary - RANDALL AVENUE LONDON NW2 NW2 7SS
3 bed 1 bath Semi-Detached
Large garden, garage and tube access — ideal for a renovation project.
- Three bedrooms with bay-window reception room
- Rear garden approximately 72 ft — large inner-urban plot
- Garage to rear accessed via shared drive
- Offered chain free
- Double glazing throughout
- Boiler reported not operational — replacement needed
- Solid brick construction; likely no cavity insulation
- Located within walking distance of Neasden Jubilee Line station
Set on a generous plot at the Dollis Hill Lane end of Randall Avenue, this 1930s semi‑detached house offers three bedrooms and a notably long rear garden (approx. 72 ft). The layout provides a reception with bay, separate dining room, kitchen and family bathroom — a practical family plan ready for updating. A garage at the rear, accessed via a shared drive, adds useful off‑street storage and parking.
The property is offered chain free and benefits from double glazing and mains gas supply; however the boiler is reported as not operational and will require repair or replacement. Built as solid brick with no assumed cavity insulation, the house will benefit from general modernisation to improve energy efficiency and internal finishes.
Its location is a key draw: within around 15 minutes’ walk of Neasden (Jubilee Line) station and only a few hundred yards from Gladstone Park, with local buses, shops and several well‑rated primary and secondary schools nearby. Suited to a family seeking space and outdoor garden amenity, or to an investor/buyer prepared to refurbish for rental or resale uplift.
 3 bedroom semi-detached house for sale in Randall Avenue, London, NW2 — £699,000 • 3 bed • 2 bath • 1345 ft²
3 bedroom semi-detached house for sale in Randall Avenue, London, NW2 — £699,000 • 3 bed • 2 bath • 1345 ft²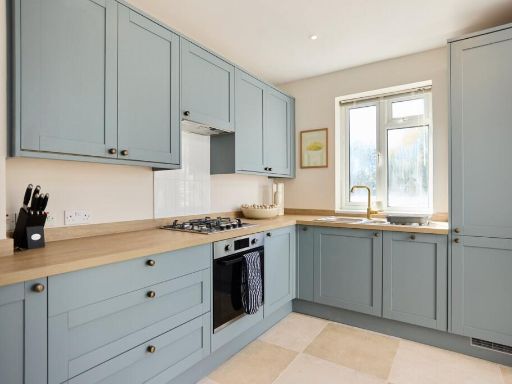 3 bedroom house for sale in Randall Avenue, London, NW2 — £750,000 • 3 bed • 3 bath • 1292 ft²
3 bedroom house for sale in Randall Avenue, London, NW2 — £750,000 • 3 bed • 3 bath • 1292 ft²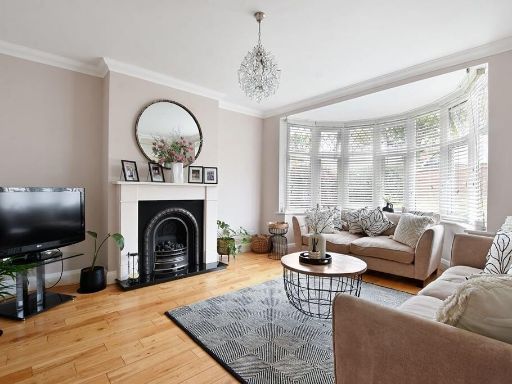 5 bedroom semi-detached house for sale in Randall Avenue, London, NW2 — £975,000 • 5 bed • 2 bath • 1958 ft²
5 bedroom semi-detached house for sale in Randall Avenue, London, NW2 — £975,000 • 5 bed • 2 bath • 1958 ft²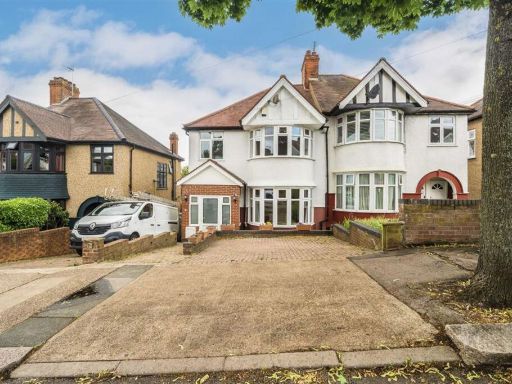 4 bedroom house for sale in Randall Avenue, Cricklewood, NW2 — £750,000 • 4 bed • 2 bath • 1373 ft²
4 bedroom house for sale in Randall Avenue, Cricklewood, NW2 — £750,000 • 4 bed • 2 bath • 1373 ft²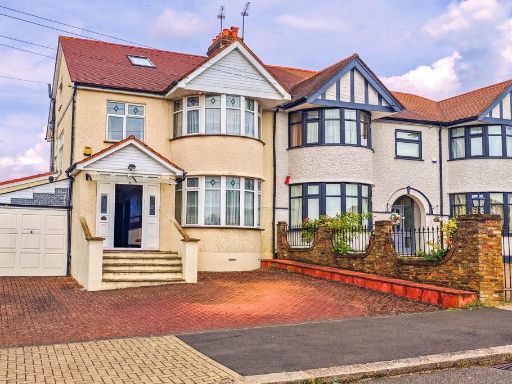 5 bedroom semi-detached house for sale in Vincent Gardens, London, NW2 — £899,000 • 5 bed • 3 bath • 2349 ft²
5 bedroom semi-detached house for sale in Vincent Gardens, London, NW2 — £899,000 • 5 bed • 3 bath • 2349 ft²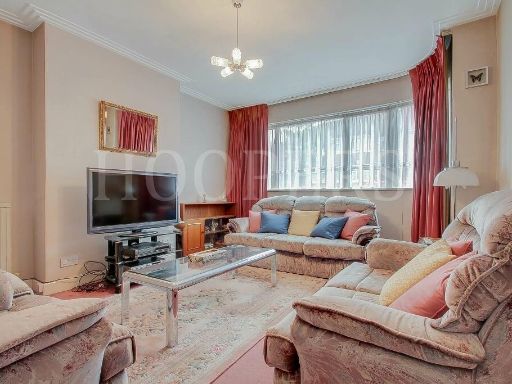 3 bedroom terraced house for sale in Clifford Way, London, NW10 — £600,000 • 3 bed • 1 bath • 1152 ft²
3 bedroom terraced house for sale in Clifford Way, London, NW10 — £600,000 • 3 bed • 1 bath • 1152 ft²