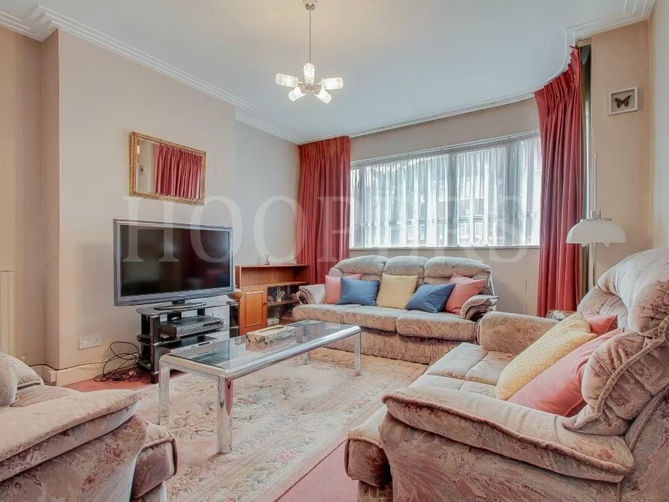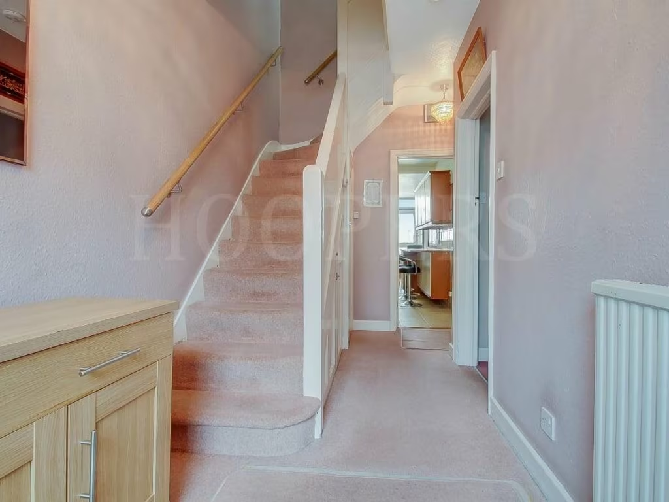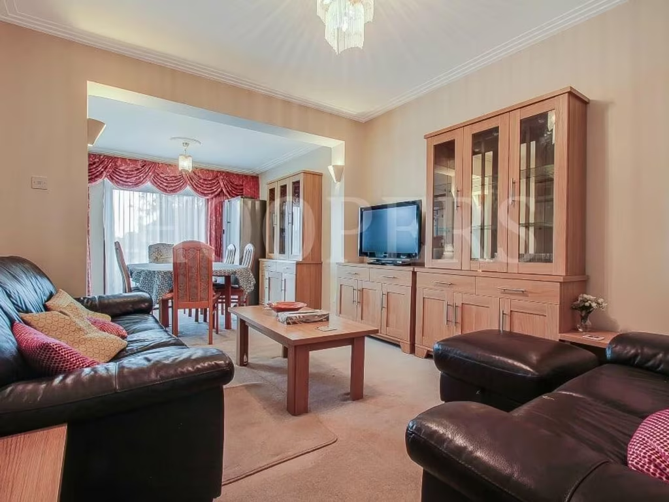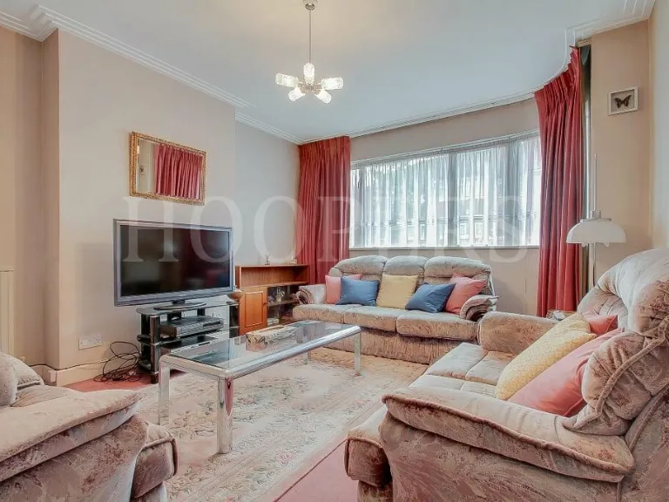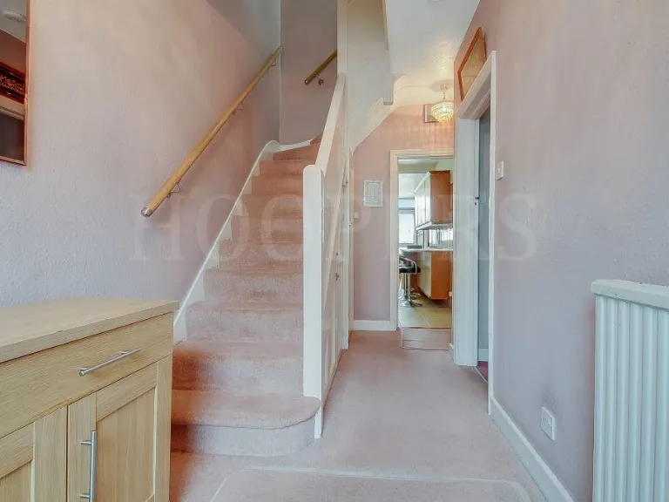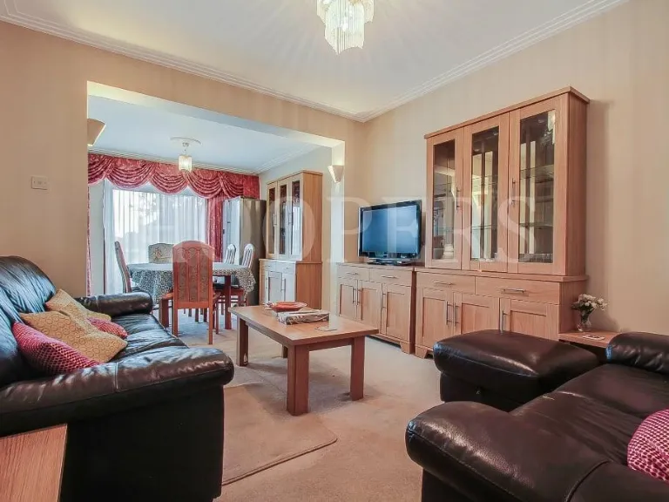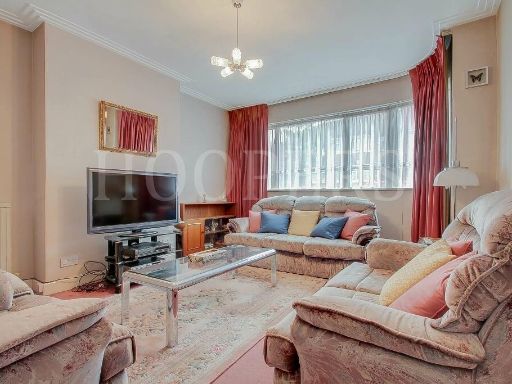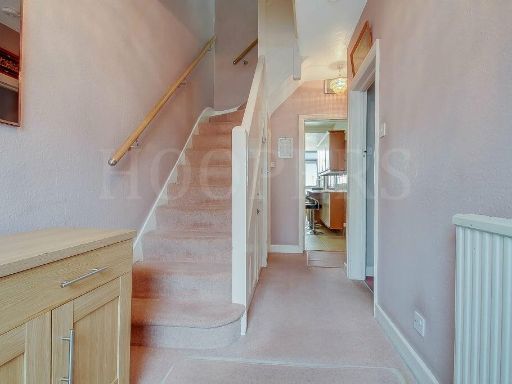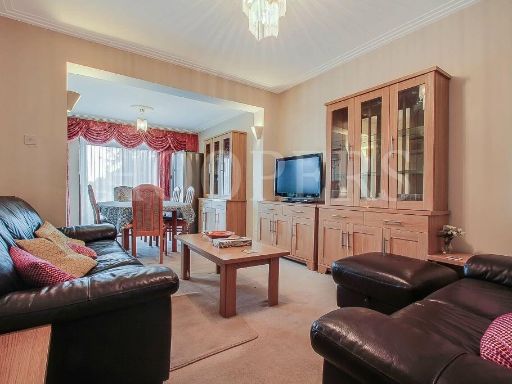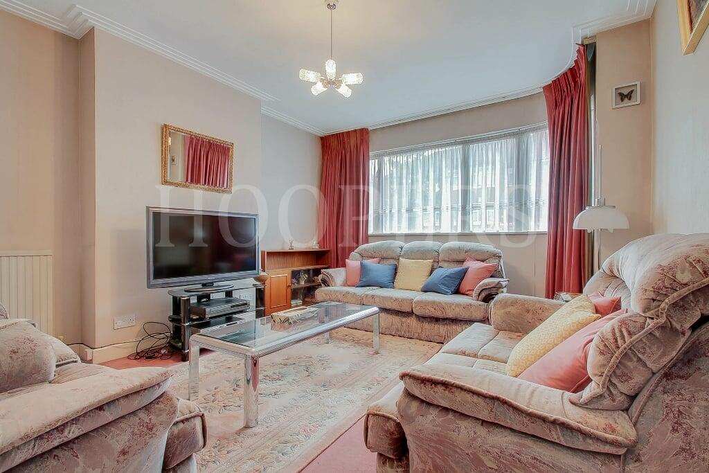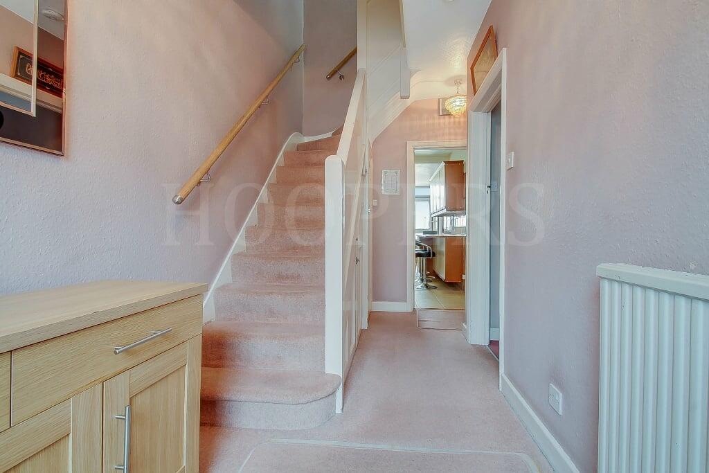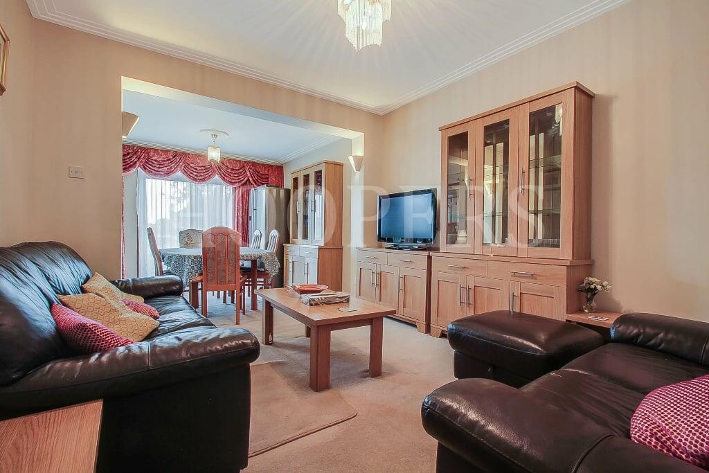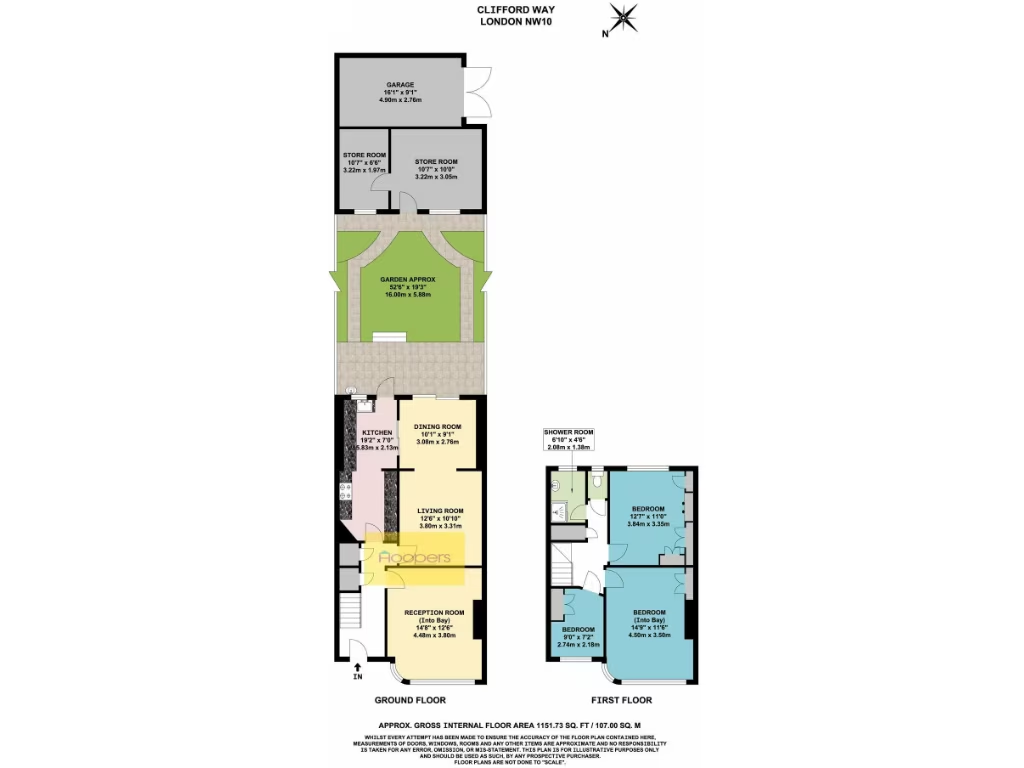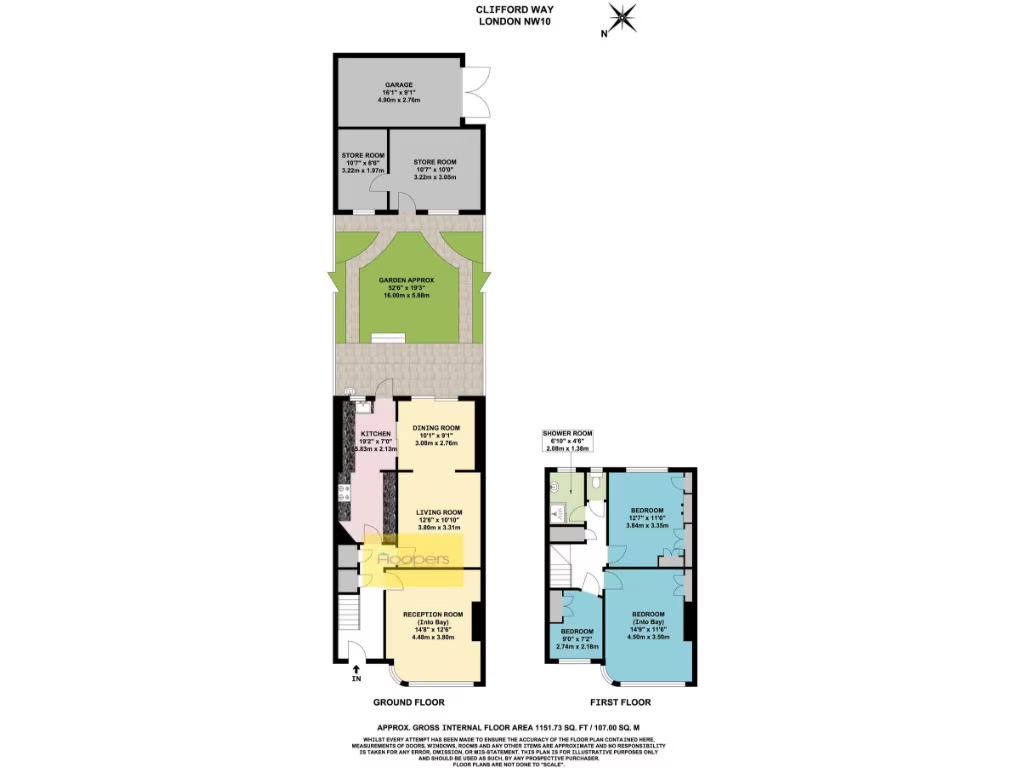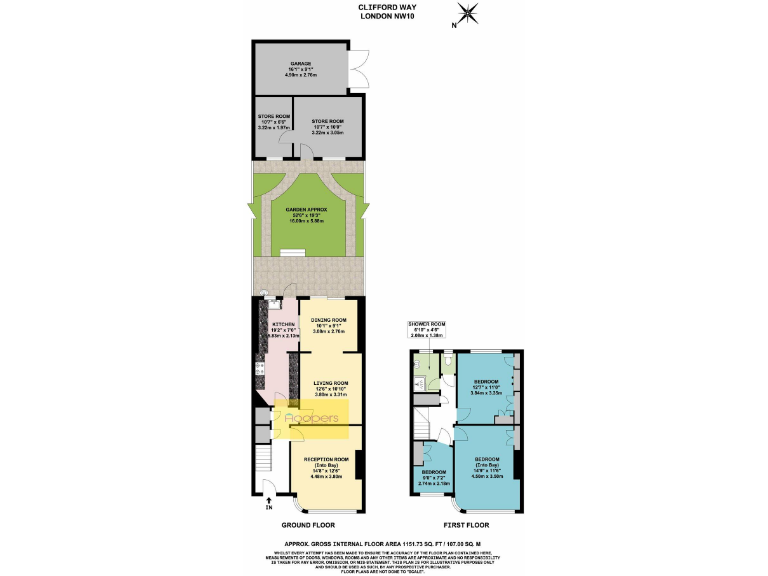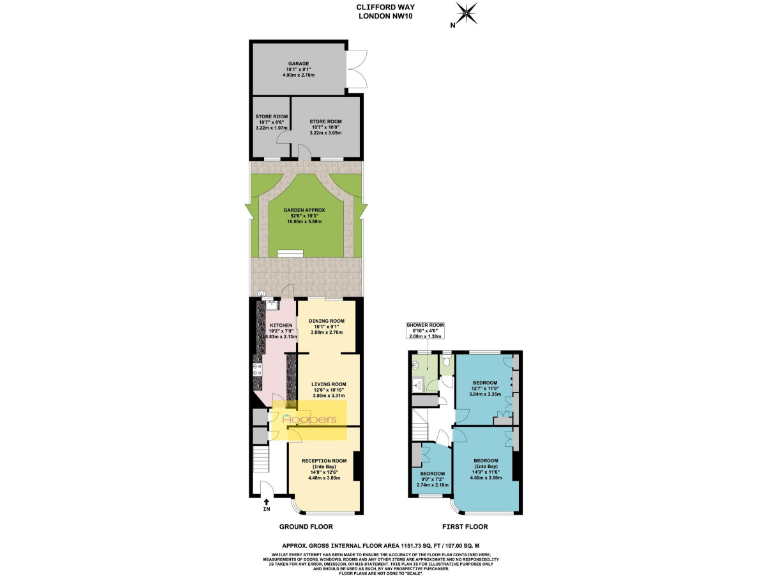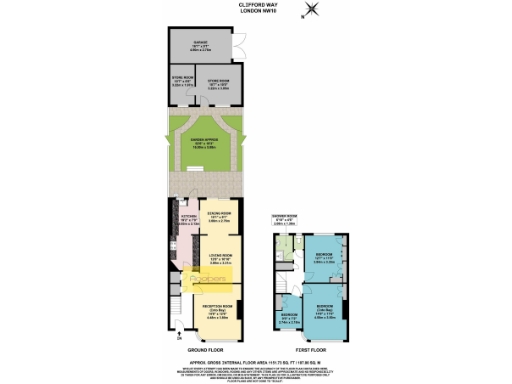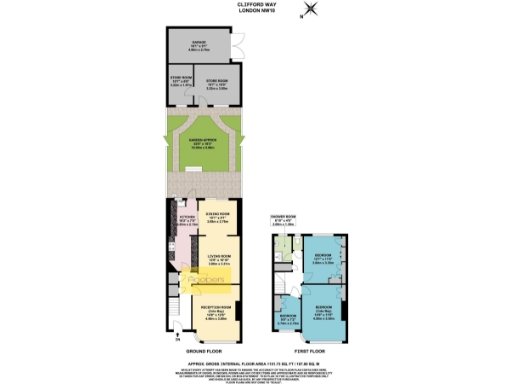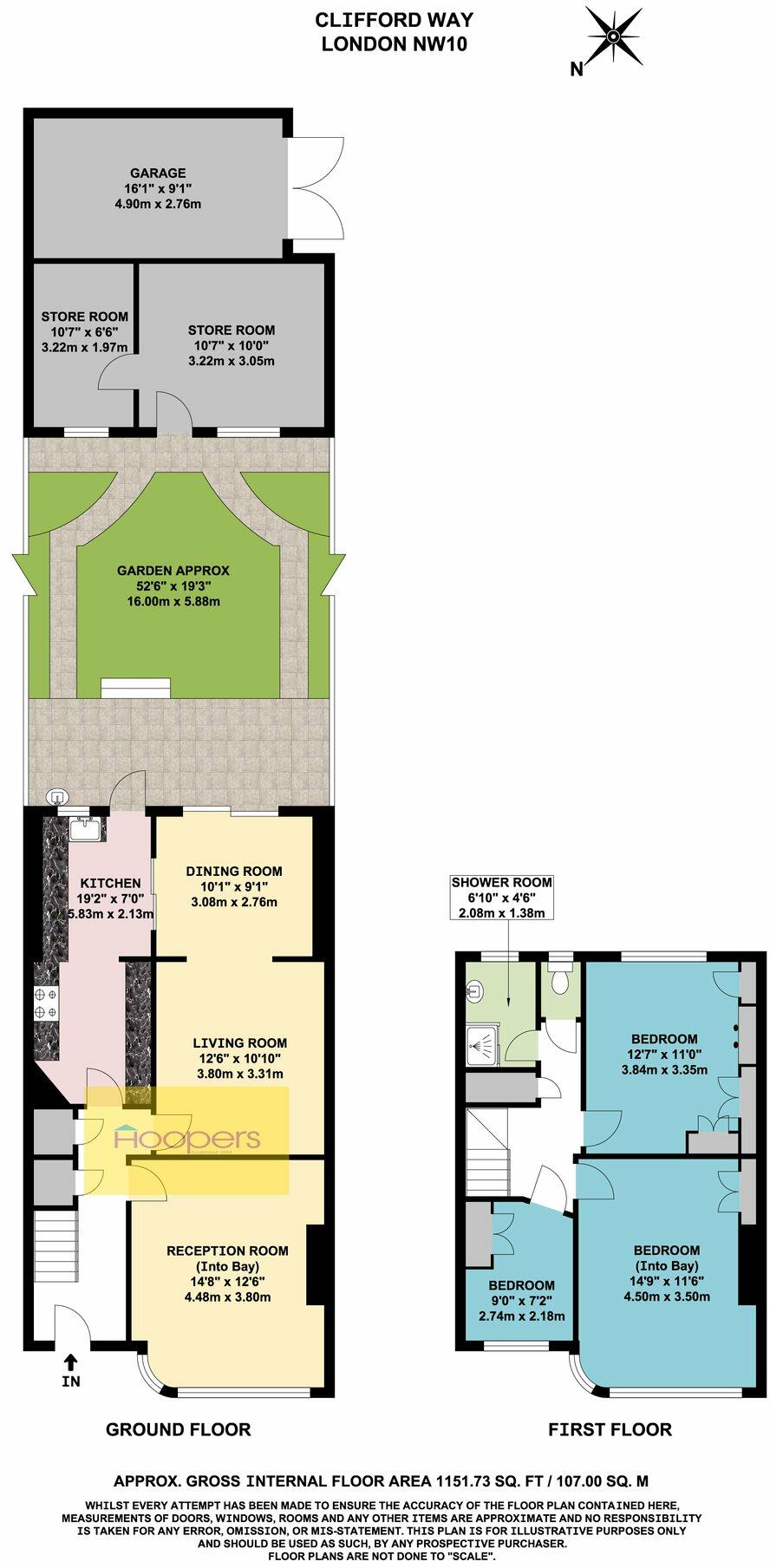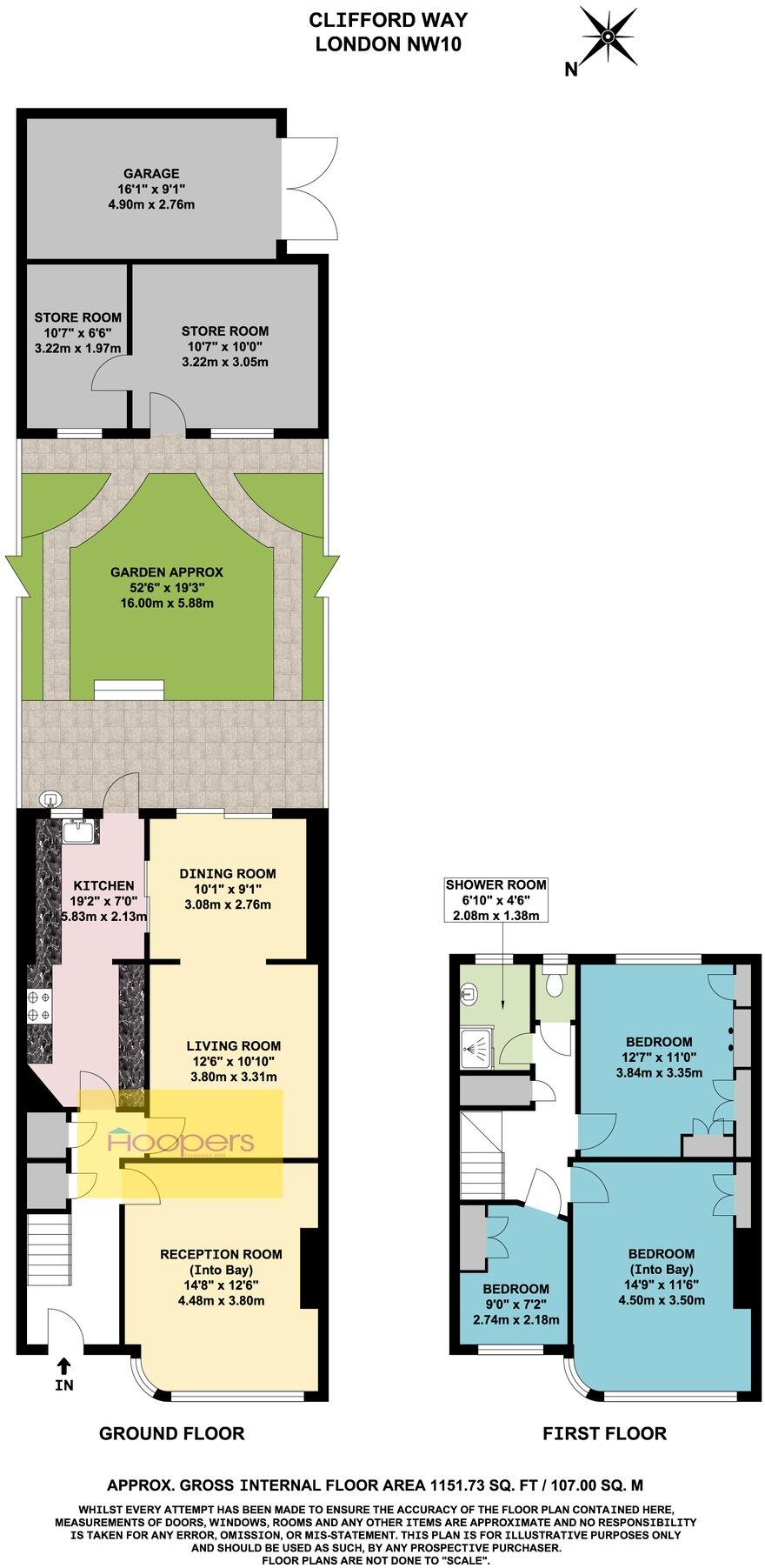Summary - 47 Clifford Way NW10 1AP
3 bed 1 bath Terraced
Three-bedroom terraced home with garden, garage and Gladstone Park nearby.
Chain-free extended 1930s mid-terrace, ready to move into
Large rear extension with open kitchen and rear reception
Substantial rear garden; sliding doors to outdoors
Rear garage accessed via shared drive — parking/storage
Gas central heating and double glazing installed
Single shower room plus separate WC; three bedrooms
Solid brick walls likely uninsulated — insulation potential
Area classified as deprived; council tax above average
This extended 1930s mid-terrace offers practical family living moments from Gladstone Park. The ground-floor rear extension creates a large open kitchen/rear reception with sliding doors to a substantial garden — good for children, pets and outdoor entertaining. A rear garage accessed via a shared drive adds useful storage and off-street parking potential.
The house is ready to occupy with gas central heating, double glazing and an alarm system, making it comfortable straight away. The layout provides three first-floor bedrooms and a modern shower room with separate WC, suiting a young family’s day-to-day needs. Neasden Jubilee Line station, local buses and shopping are all within easy reach.
There are clear opportunities to add value: solid brick walls appear uninsulated (likely original construction), and parts of the property would benefit from cosmetic updating to reflect contemporary tastes. The home is chain-free which helps speed a purchase, but note there is only one shower room and council tax is above average. The surrounding area is mixed and classified as deprived, so prospective buyers should consider longer-term local investment and community plans.
Overall, this property will suit buyers seeking immediate family accommodation with scope to modernise and improve energy performance. For those prioritising park access, garden space and a garage in NW10, it represents solid practical value with straightforward renovation potential.
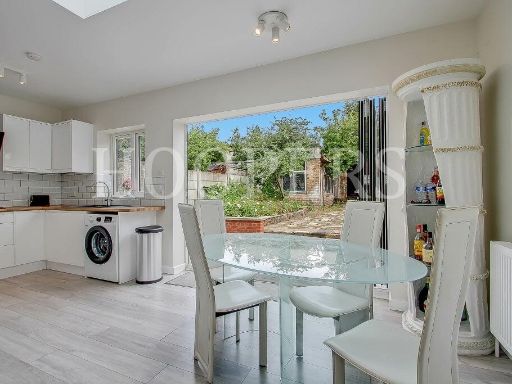 3 bedroom terraced house for sale in Clifford Way, London, NW10 — £650,000 • 3 bed • 2 bath • 1185 ft²
3 bedroom terraced house for sale in Clifford Way, London, NW10 — £650,000 • 3 bed • 2 bath • 1185 ft²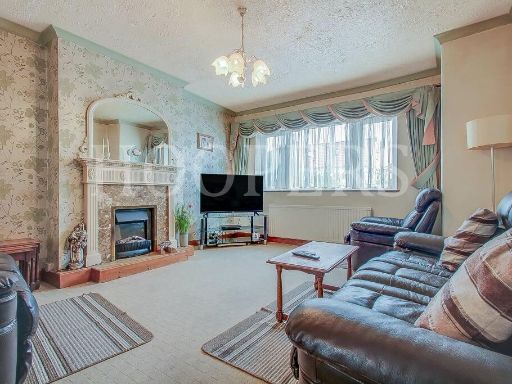 3 bedroom semi-detached house for sale in Clifford Way, London, NW10 — £699,950 • 3 bed • 1 bath • 1215 ft²
3 bedroom semi-detached house for sale in Clifford Way, London, NW10 — £699,950 • 3 bed • 1 bath • 1215 ft²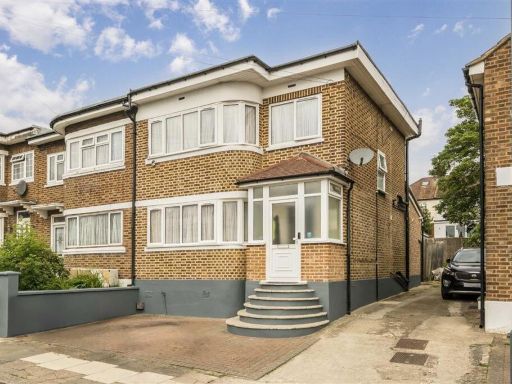 3 bedroom semi-detached house for sale in Clifford Way, Willesden, NW10 — £675,000 • 3 bed • 1 bath • 1257 ft²
3 bedroom semi-detached house for sale in Clifford Way, Willesden, NW10 — £675,000 • 3 bed • 1 bath • 1257 ft²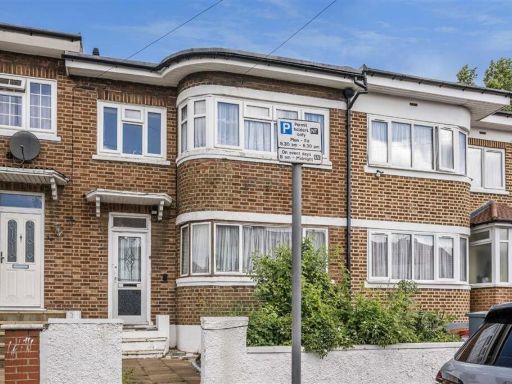 3 bedroom house for sale in Clifford Way, Neasden, NW10 — £650,000 • 3 bed • 2 bath • 1206 ft²
3 bedroom house for sale in Clifford Way, Neasden, NW10 — £650,000 • 3 bed • 2 bath • 1206 ft²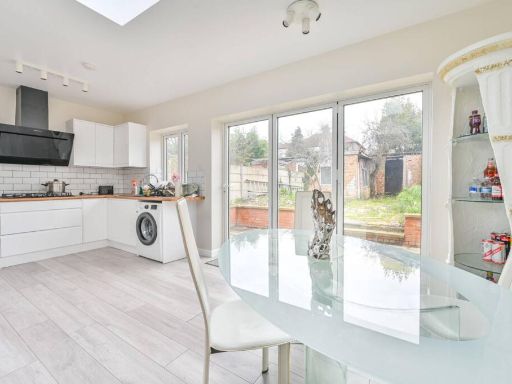 3 bedroom end of terrace house for sale in Clifford Way, Dollis Hill, London, NW10 — £650,000 • 3 bed • 2 bath • 1302 ft²
3 bedroom end of terrace house for sale in Clifford Way, Dollis Hill, London, NW10 — £650,000 • 3 bed • 2 bath • 1302 ft²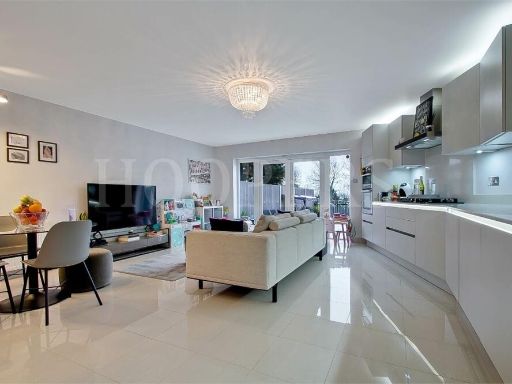 3 bedroom semi-detached house for sale in Vincent Gardens, London, NW2 — £785,000 • 3 bed • 1 bath • 1444 ft²
3 bedroom semi-detached house for sale in Vincent Gardens, London, NW2 — £785,000 • 3 bed • 1 bath • 1444 ft²