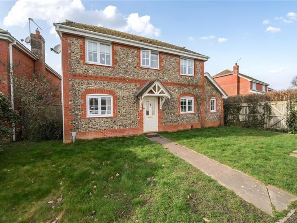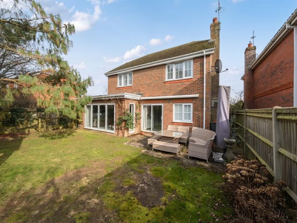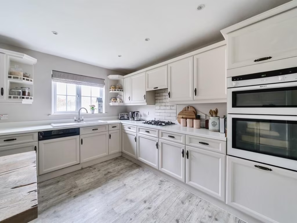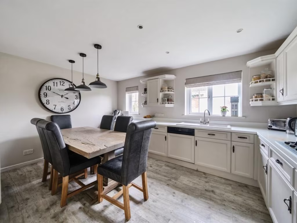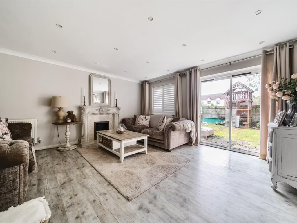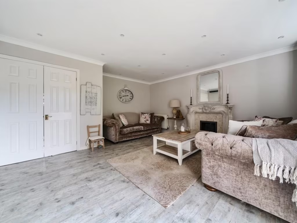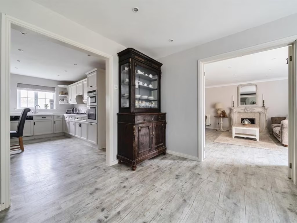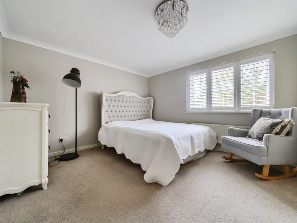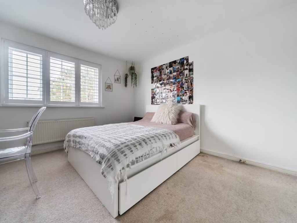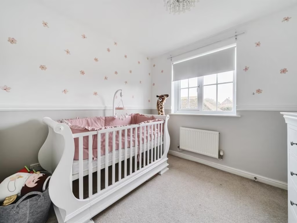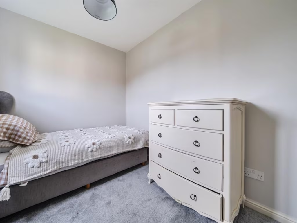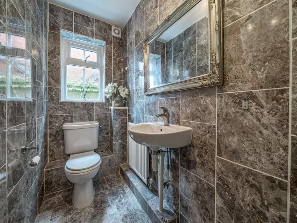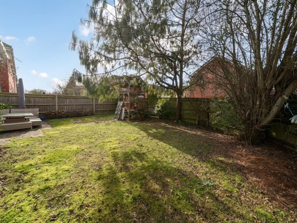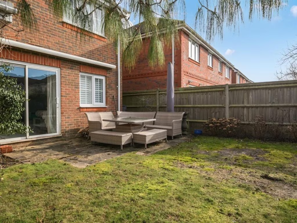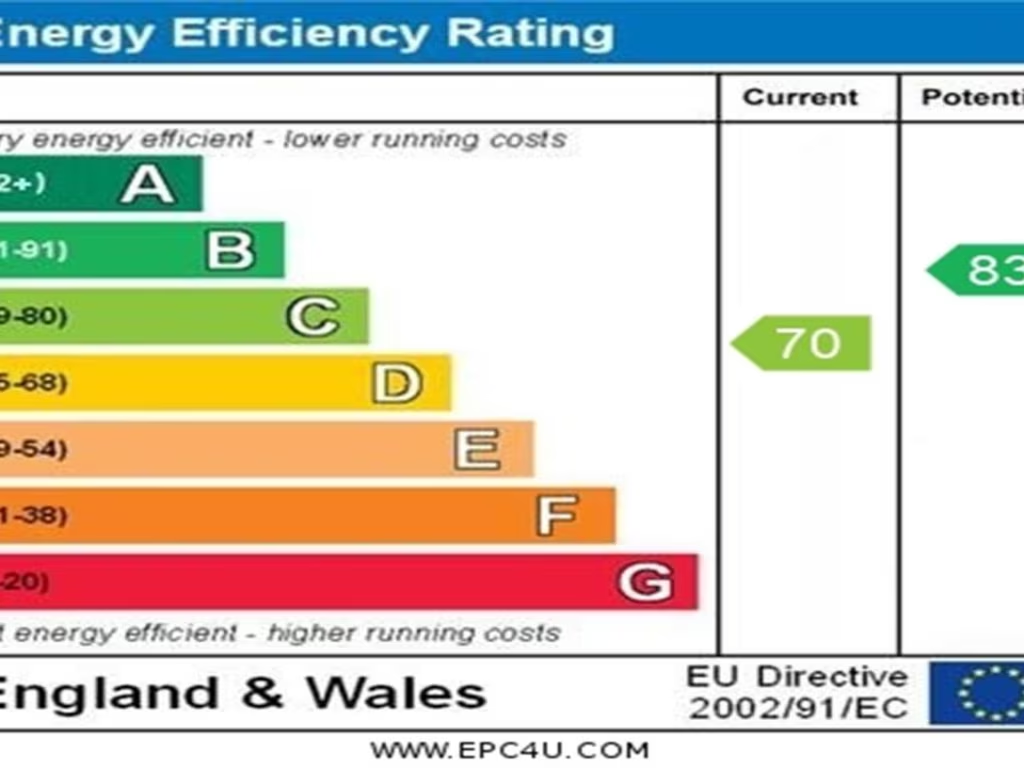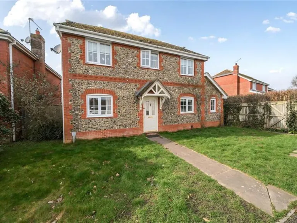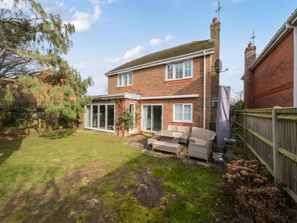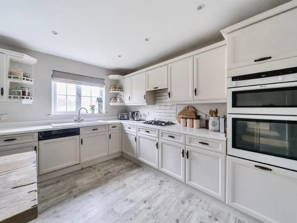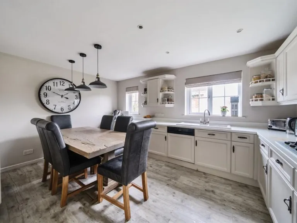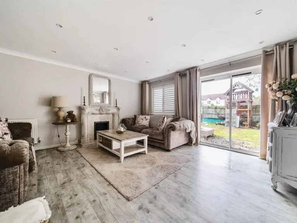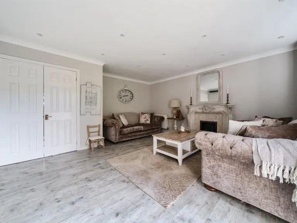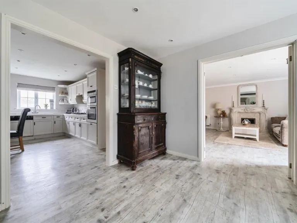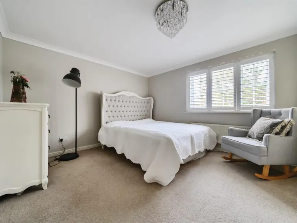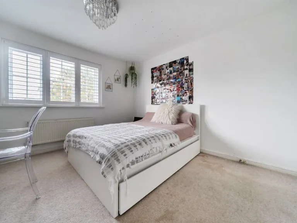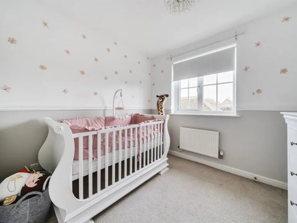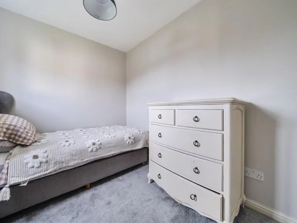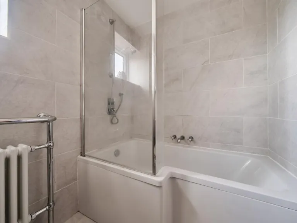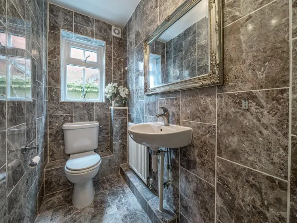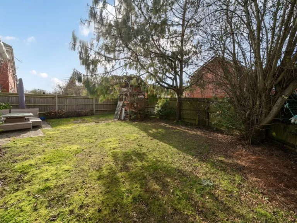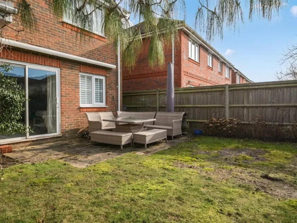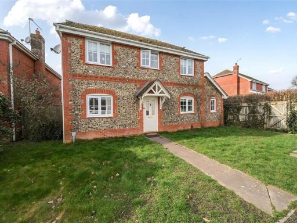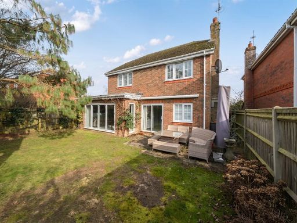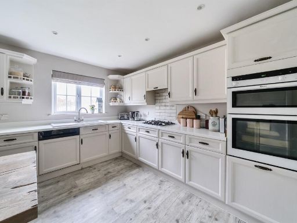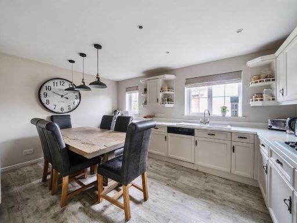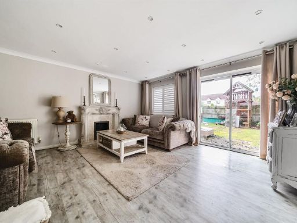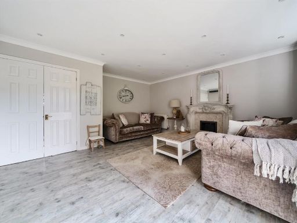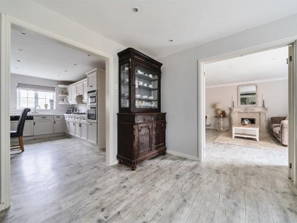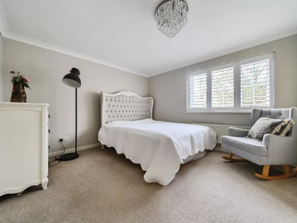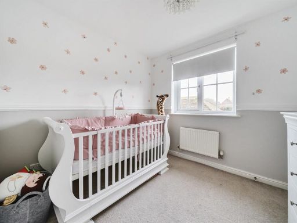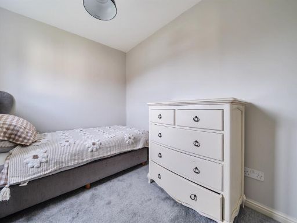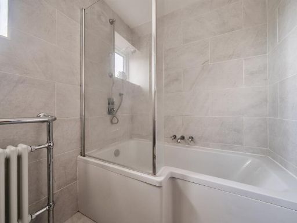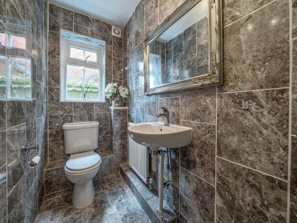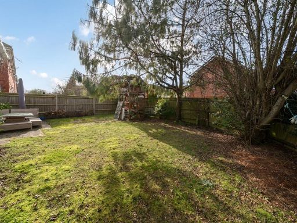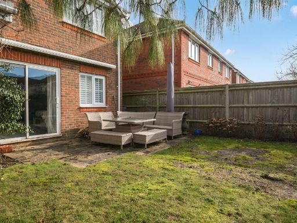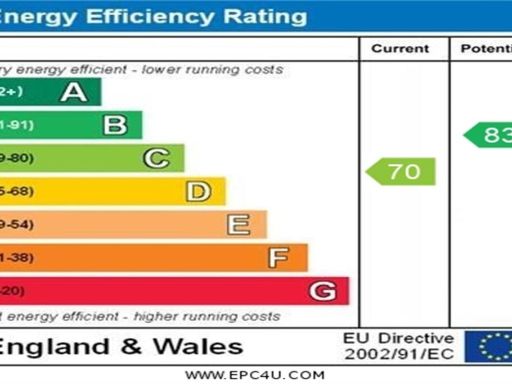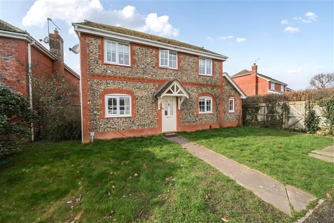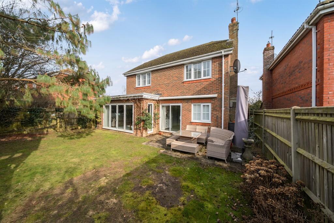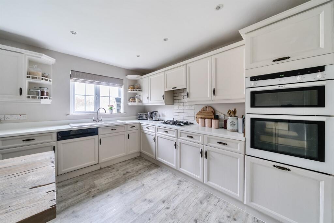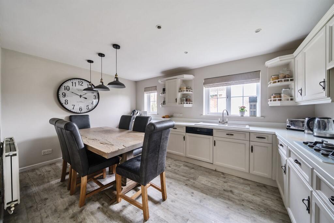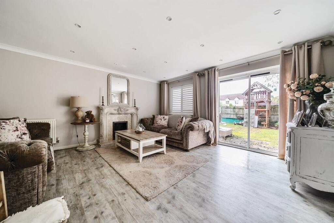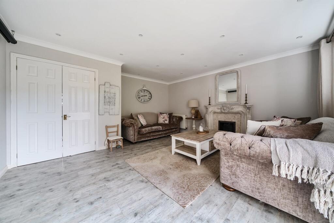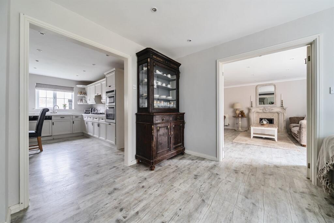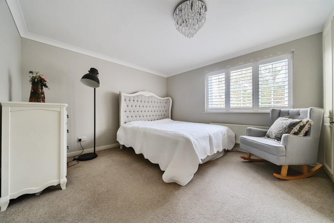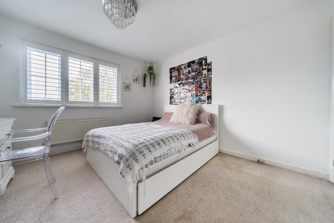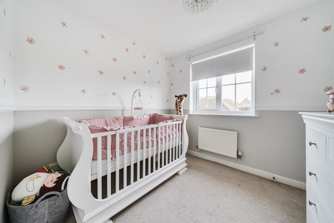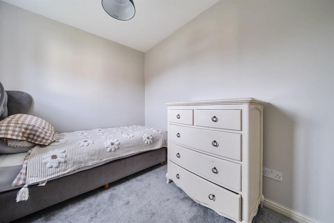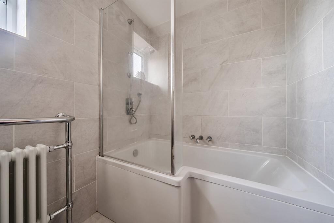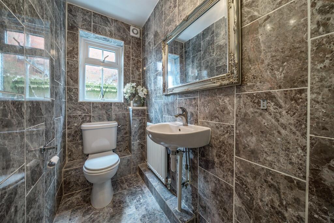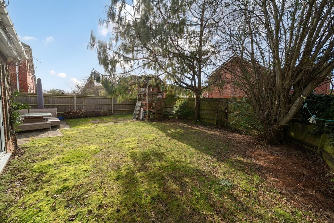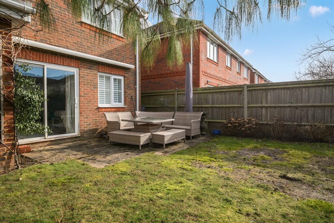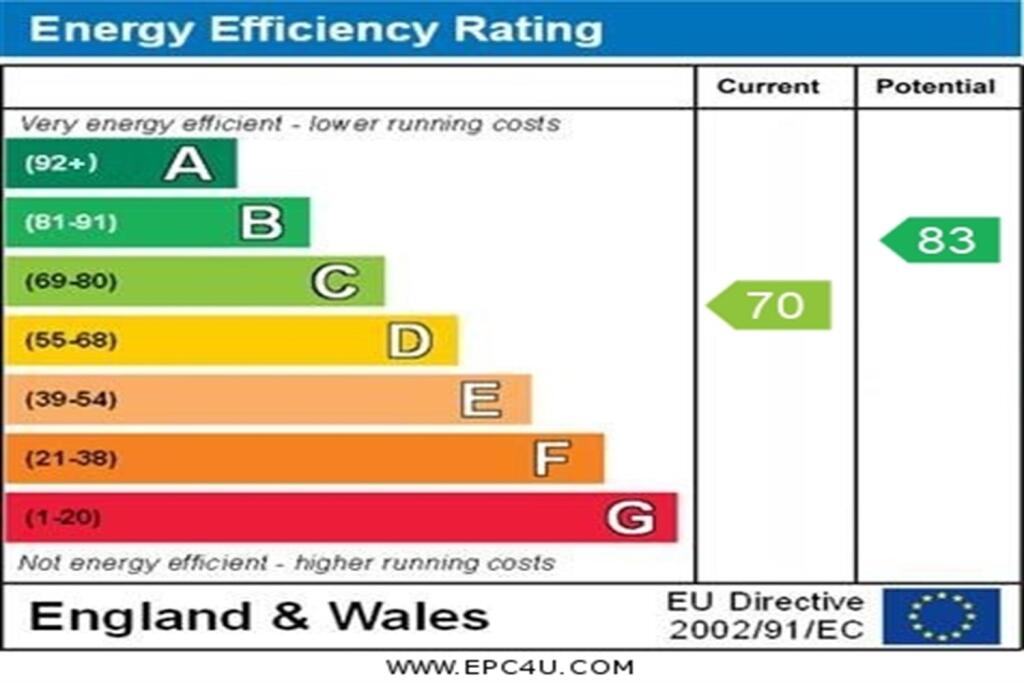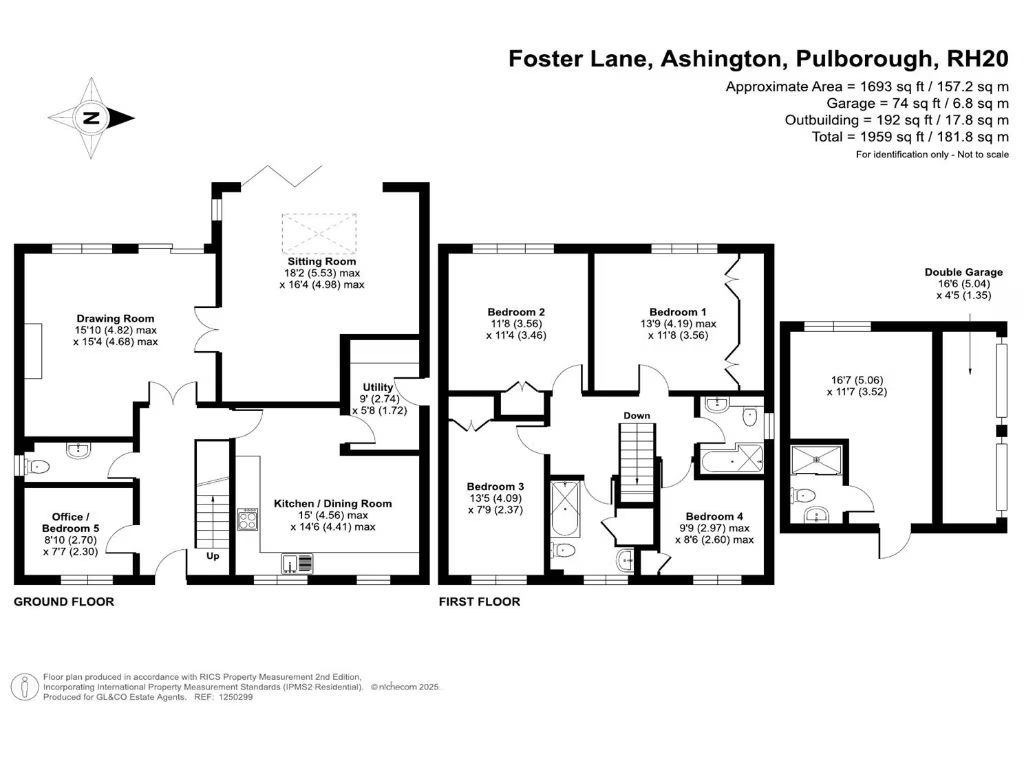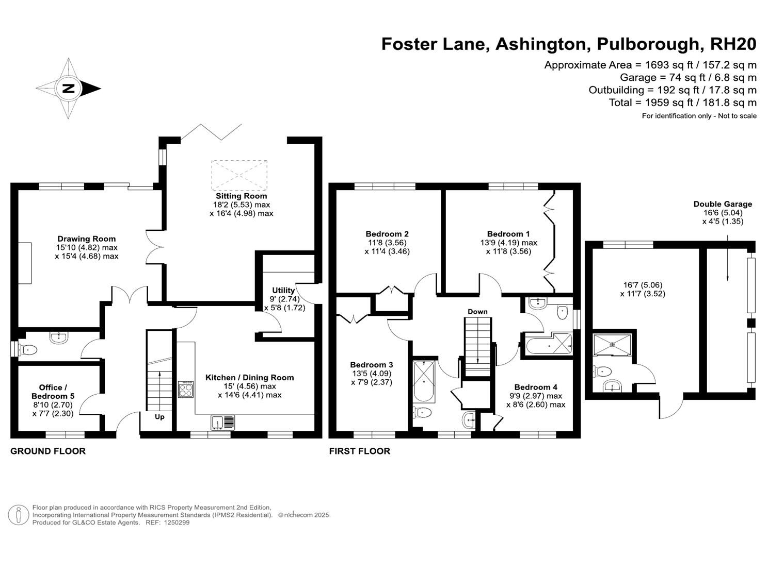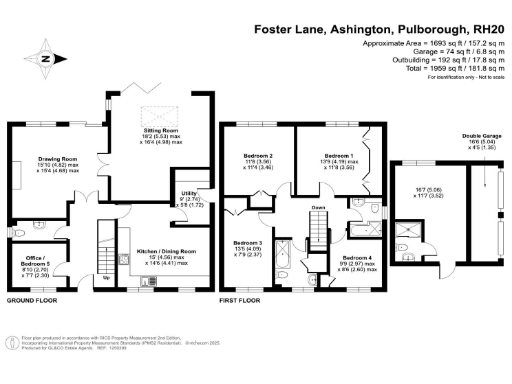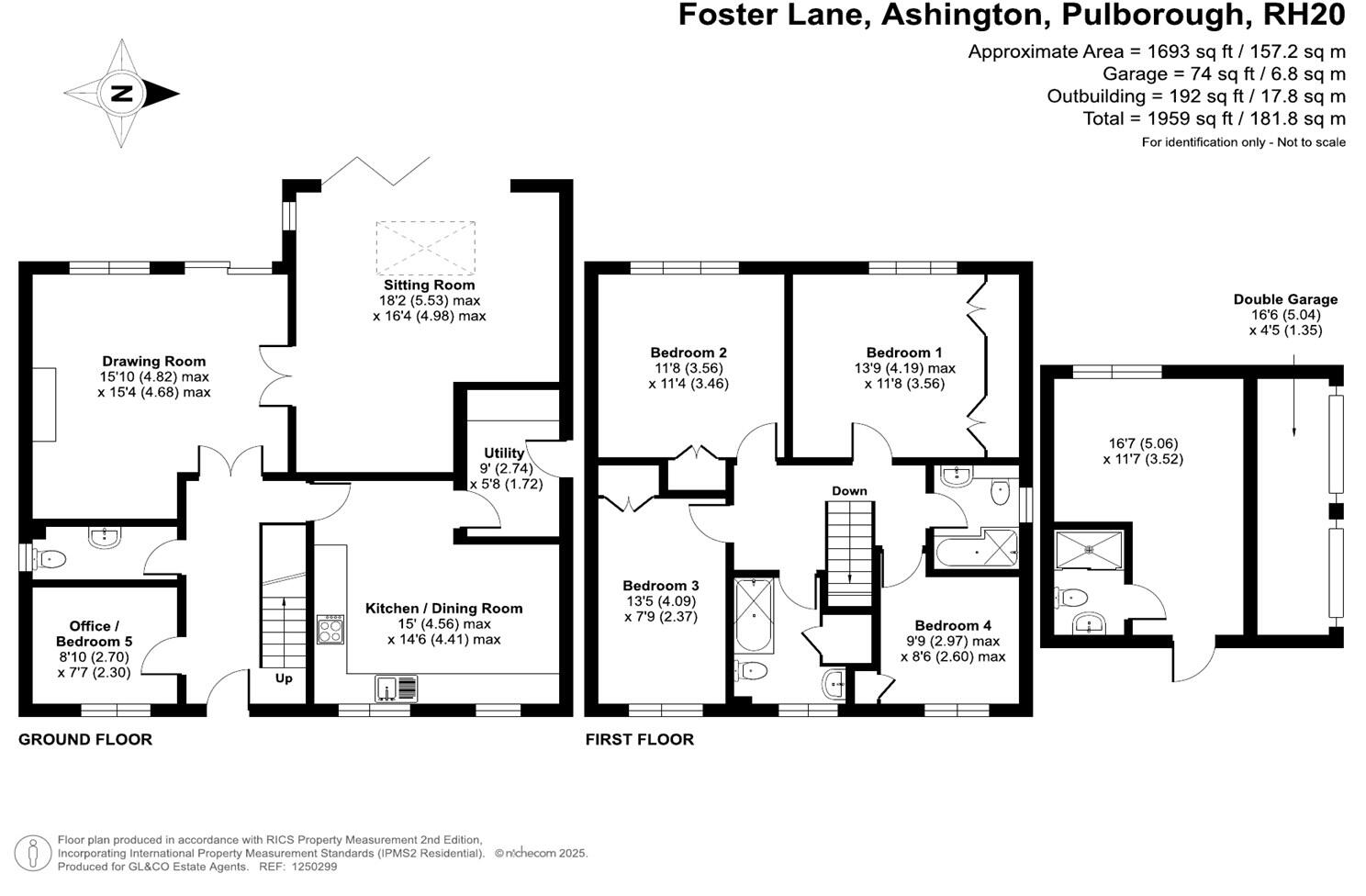Summary - 7 FOSTER LANE ASHINGTON PULBOROUGH RH20 3PG
4 bed 2 bath Detached
Spacious village living with large garden and versatile living spaces.
Exclusive enclave of four properties in central Ashington
Large plot with fenced rear garden and generous patio
Extended sitting room with roof lantern and bi-fold doors
Double garage partially converted to hobby room with shower
Four bedrooms; principal and second with fitted wardrobes
Two bathrooms: one modern tiled, one shower-over-bath family bathroom
EPC C, mains gas central heating, double glazing
Council tax described as expensive
Set in an exclusive enclave of just four homes in the award-winning village of Ashington, this attractive flint-fronted detached house offers family-focused accommodation and a generous plot. The ground floor features a flexible layout with a drawing room that opens to the garden and an extended sitting room with roof lantern and bi-fold doors, creating bright, adaptable living space. The kitchen/dining room includes integrated appliances and a separate utility for practical family use.
Upstairs are four bedrooms served by two bathrooms: one modern tiled bathroom and a second family bathroom with shower-over-bath. The principal and second bedrooms include fitted wardrobes; all bedrooms are good-sized doubles except the fourth, which is single. The detached double garage provides parking and storage, though the rear portion has been partitioned into a hobby room with shower room by the current owners.
Outside, the house occupies a large plot with front lawn, driveway parking and turning, plus a fenced rear garden with generous patio adjoining the drawing room. Practical benefits include mains gas central heating, double glazing, an EPC rating of C, excellent mobile signal and fast broadband — useful for home working and schooling. No flooding risk is recorded for the site.
Points to note for buyers: council tax is described as expensive; the garage has been partially converted which reduces full double-garage availability; the property dates from the late 1990s/early 2000s so buyers may wish to update some finishes to personal taste. Overall this is a comfortable, well-located family home in a prosperous village setting, close to a Good-rated primary school and countryside walks.
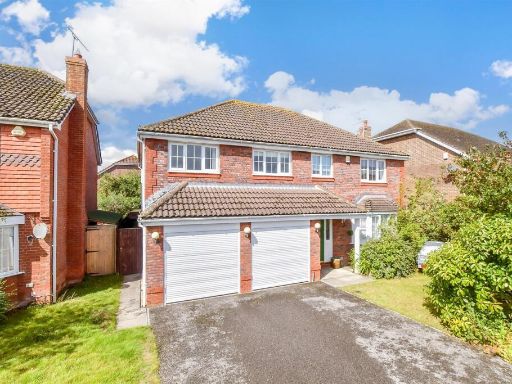 5 bedroom detached house for sale in Foster Lane, Ashington, West Sussex, RH20 — £725,000 • 5 bed • 3 bath • 1863 ft²
5 bedroom detached house for sale in Foster Lane, Ashington, West Sussex, RH20 — £725,000 • 5 bed • 3 bath • 1863 ft²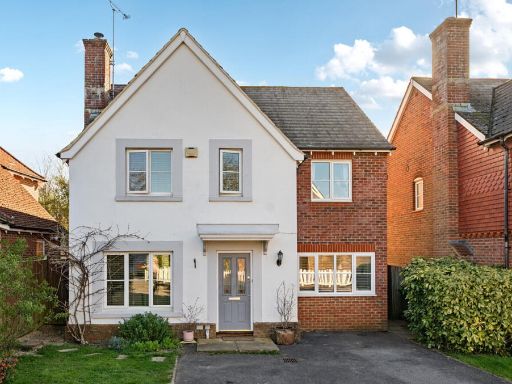 4 bedroom detached house for sale in Turnpike Way, Ashington, RH20 — £550,000 • 4 bed • 2 bath • 1469 ft²
4 bedroom detached house for sale in Turnpike Way, Ashington, RH20 — £550,000 • 4 bed • 2 bath • 1469 ft²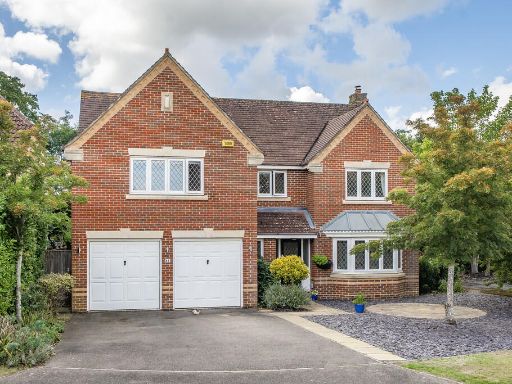 5 bedroom detached house for sale in Ashington - detached family home, RH20 — £775,000 • 5 bed • 3 bath • 1964 ft²
5 bedroom detached house for sale in Ashington - detached family home, RH20 — £775,000 • 5 bed • 3 bath • 1964 ft²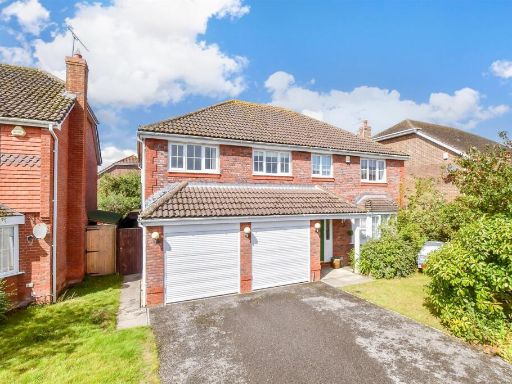 5 bedroom detached house for sale in Foster Lane, Ashington, West Sussex, RH20 — £479,000 • 5 bed • 3 bath • 1863 ft²
5 bedroom detached house for sale in Foster Lane, Ashington, West Sussex, RH20 — £479,000 • 5 bed • 3 bath • 1863 ft²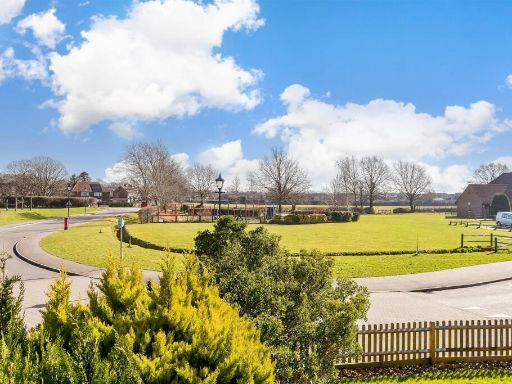 4 bedroom detached house for sale in Willard Way, Ashington, Pulborough, West Sussex, RH20 — £600,000 • 4 bed • 2 bath • 1699 ft²
4 bedroom detached house for sale in Willard Way, Ashington, Pulborough, West Sussex, RH20 — £600,000 • 4 bed • 2 bath • 1699 ft²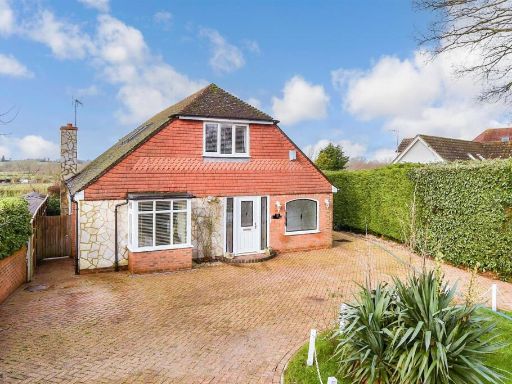 4 bedroom chalet for sale in Billingshurst Road, Ashington, West Sussex, RH20 — £699,950 • 4 bed • 3 bath • 1497 ft²
4 bedroom chalet for sale in Billingshurst Road, Ashington, West Sussex, RH20 — £699,950 • 4 bed • 3 bath • 1497 ft²