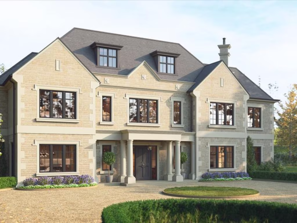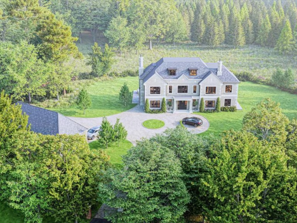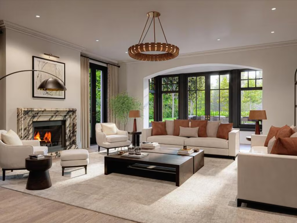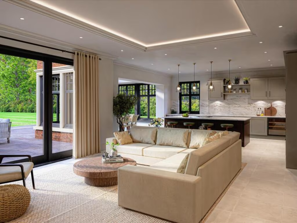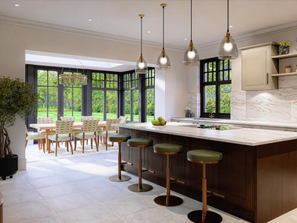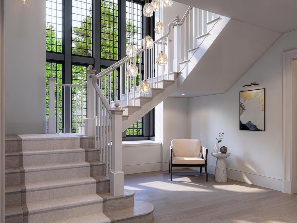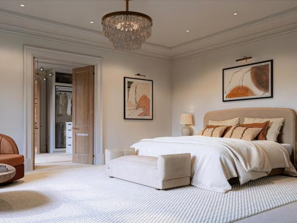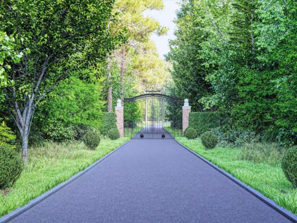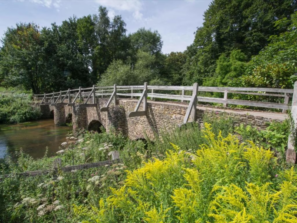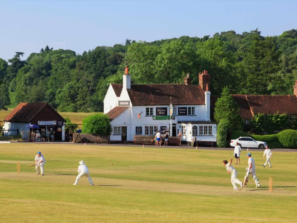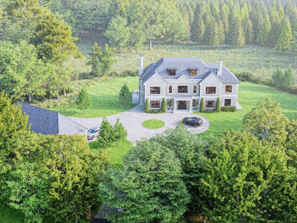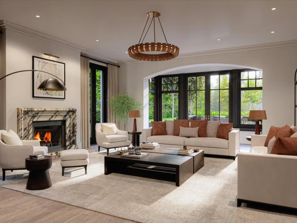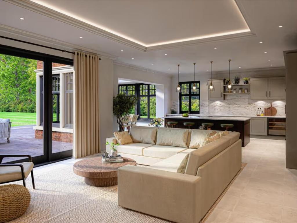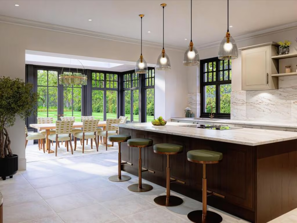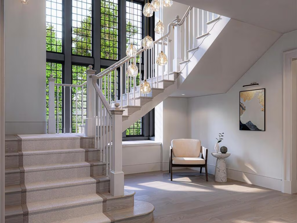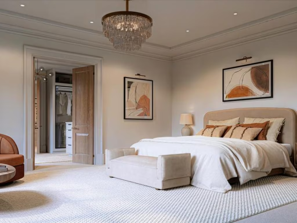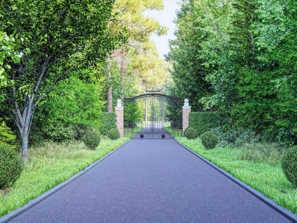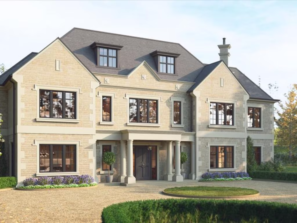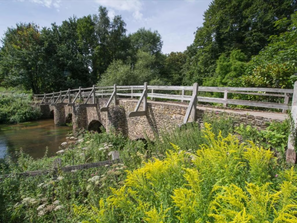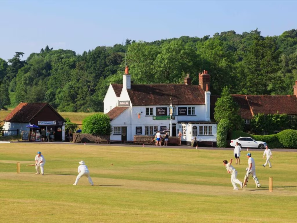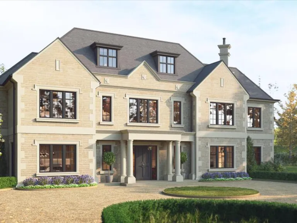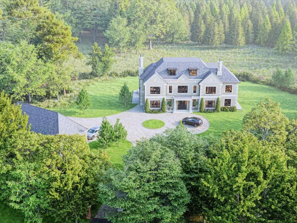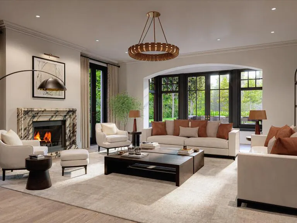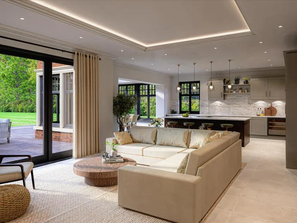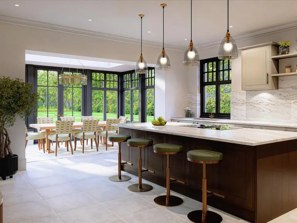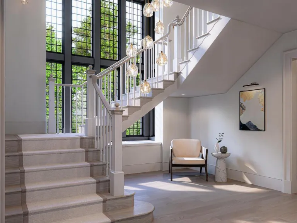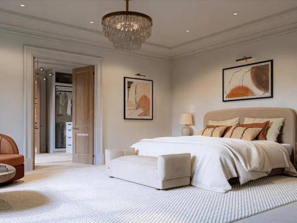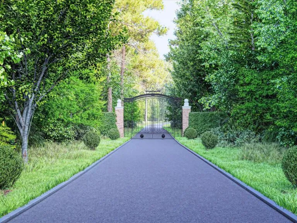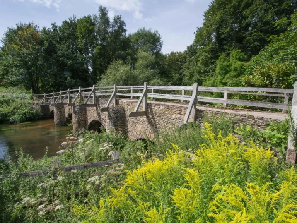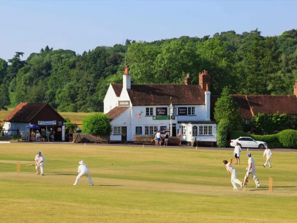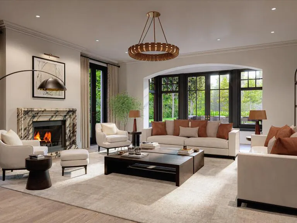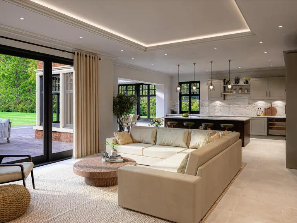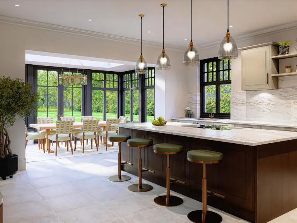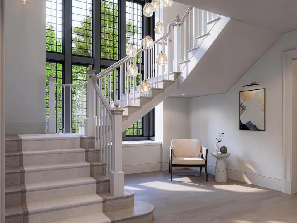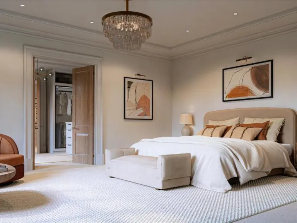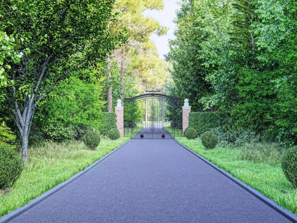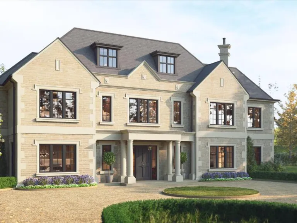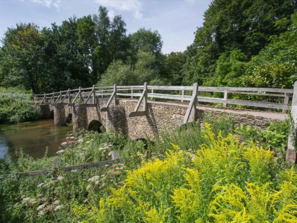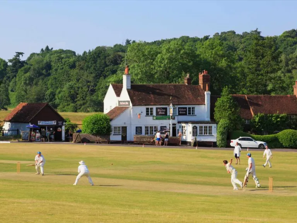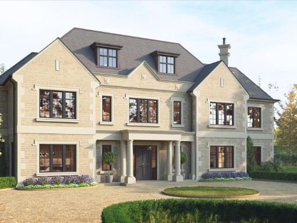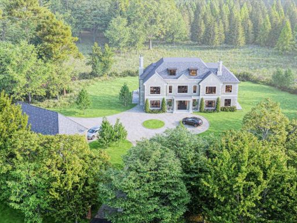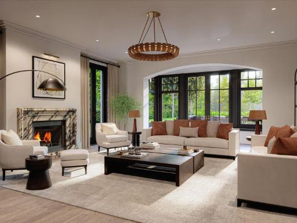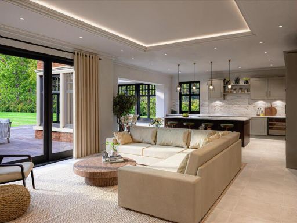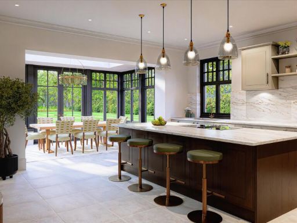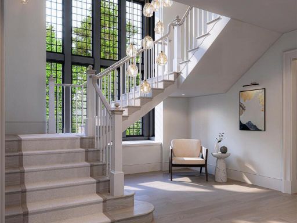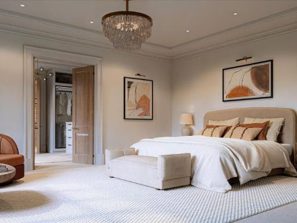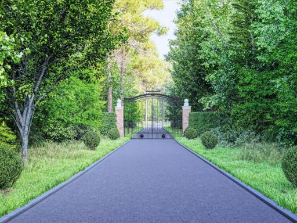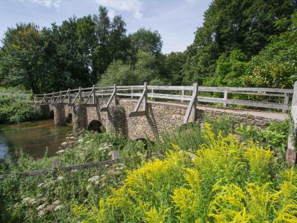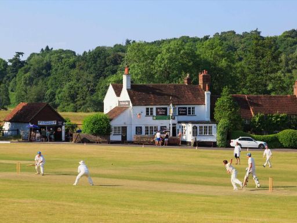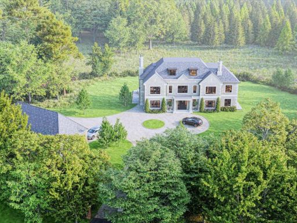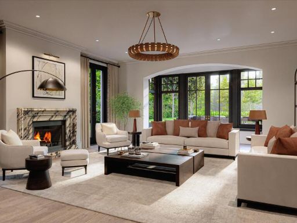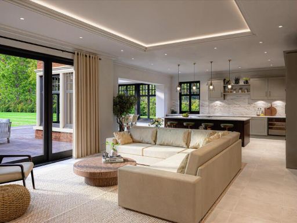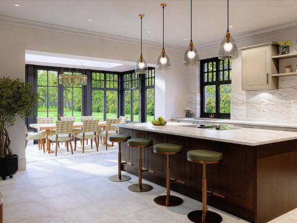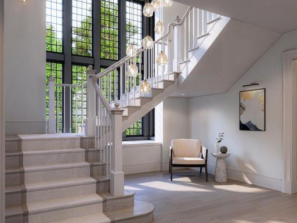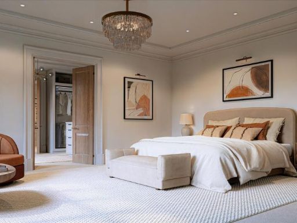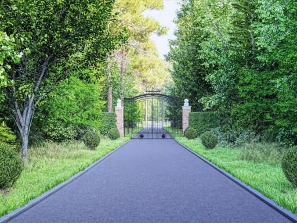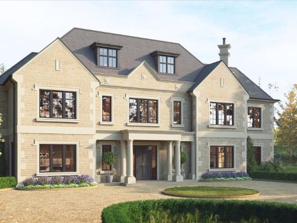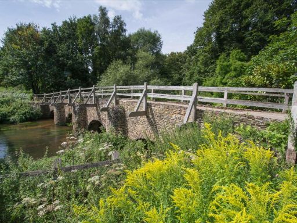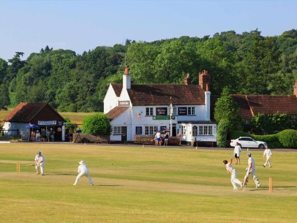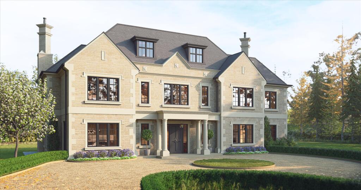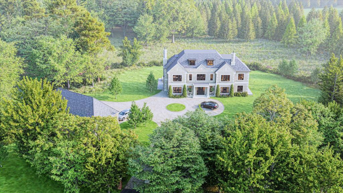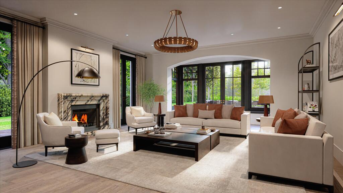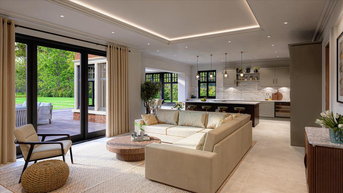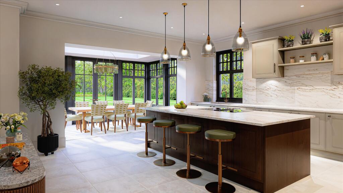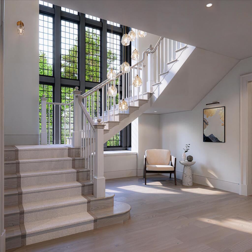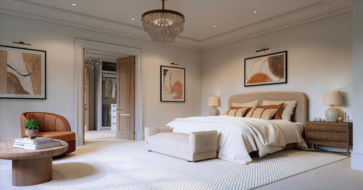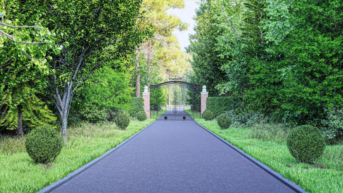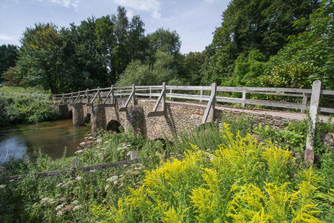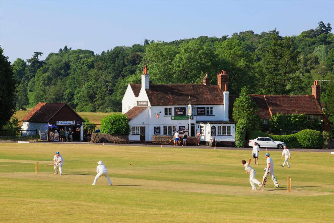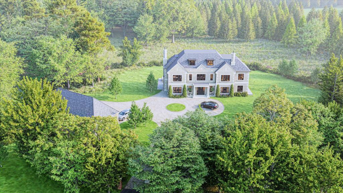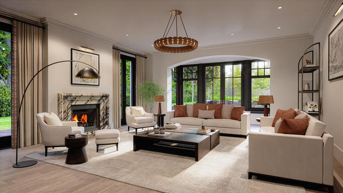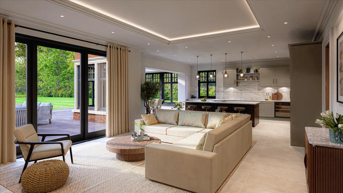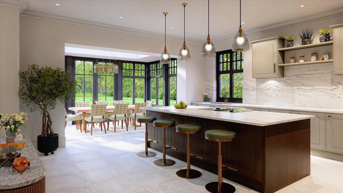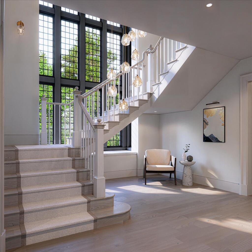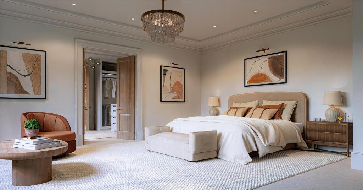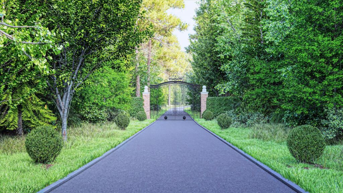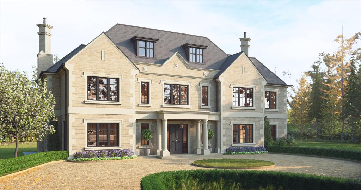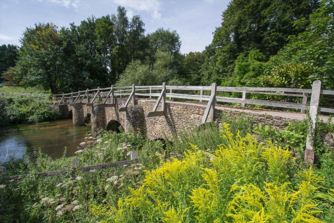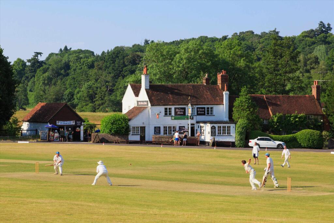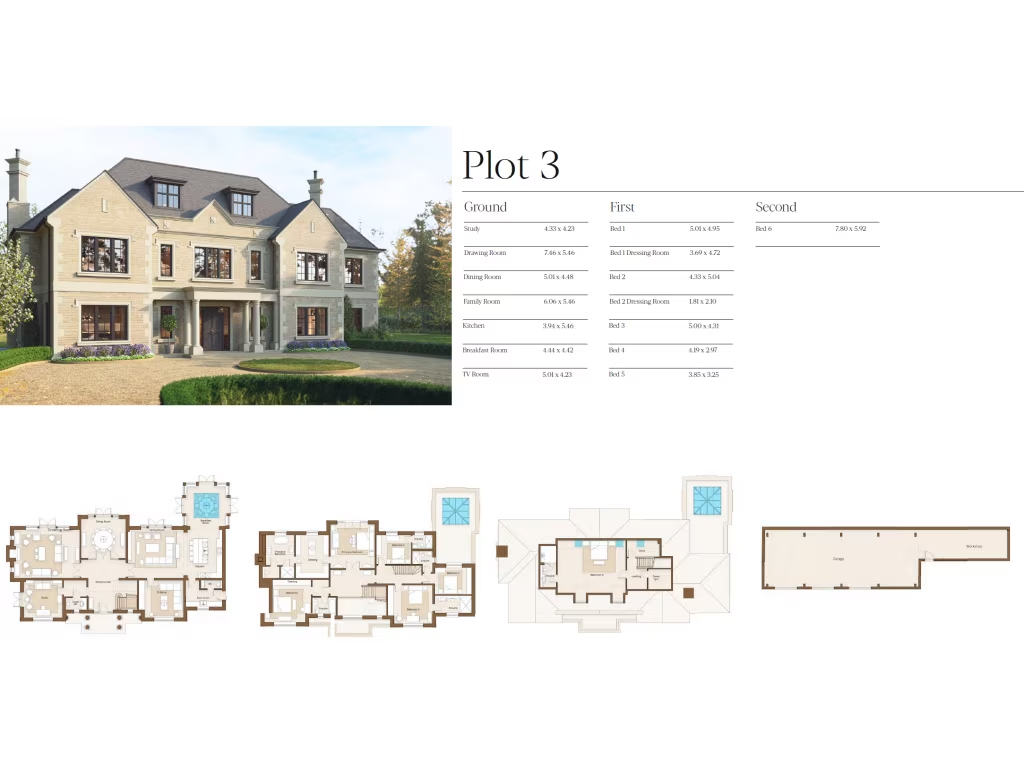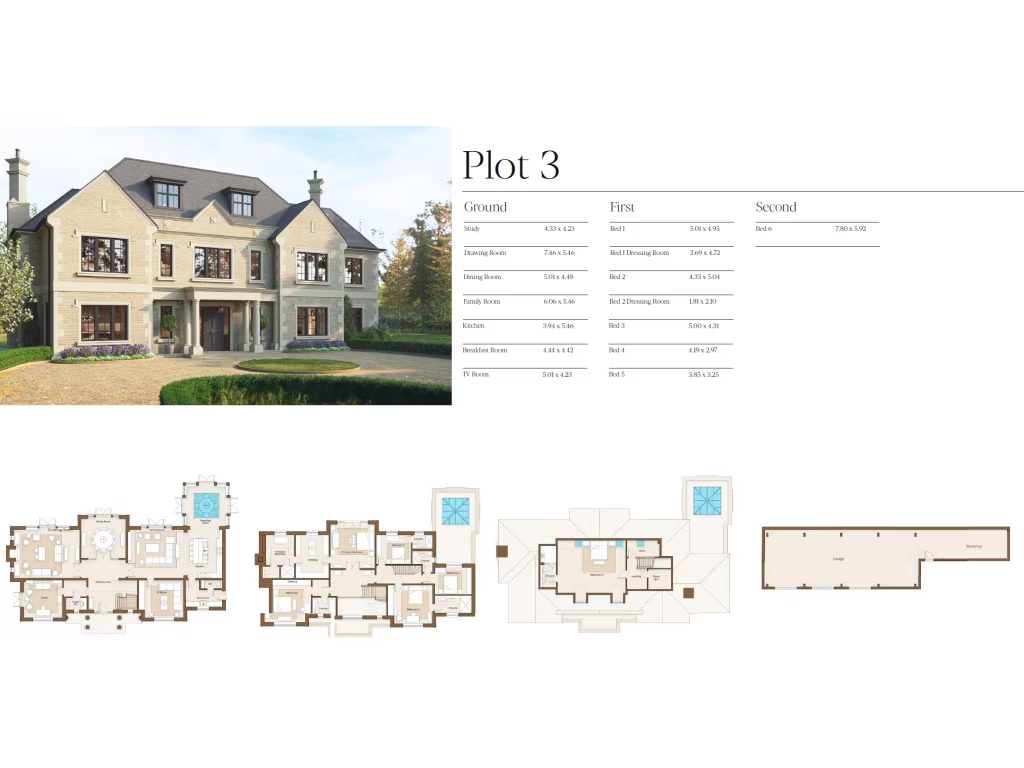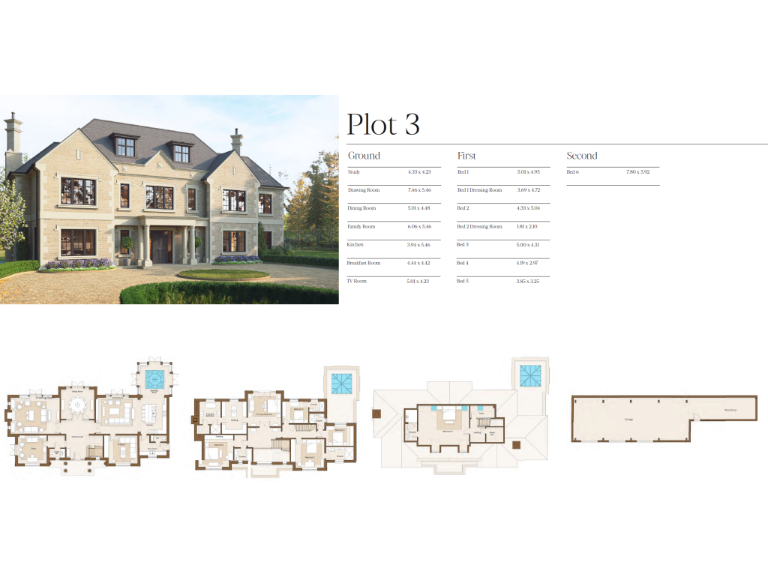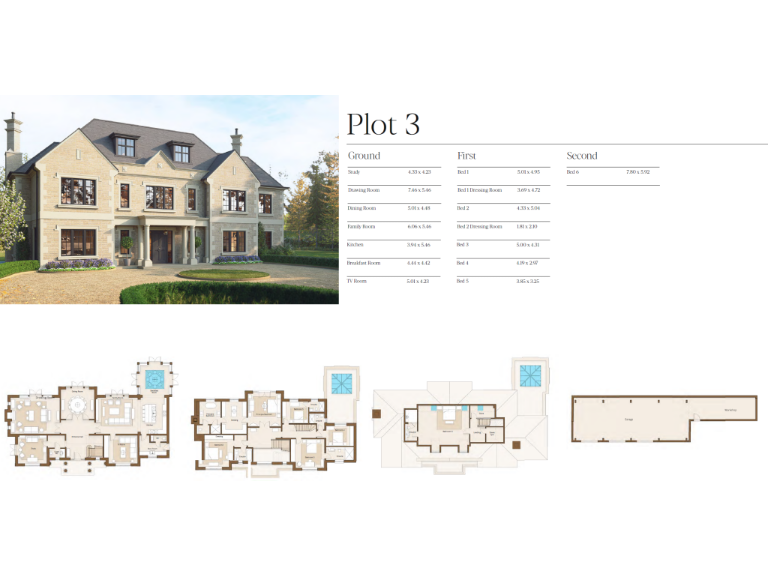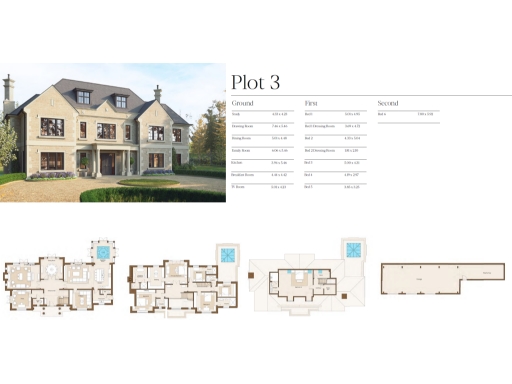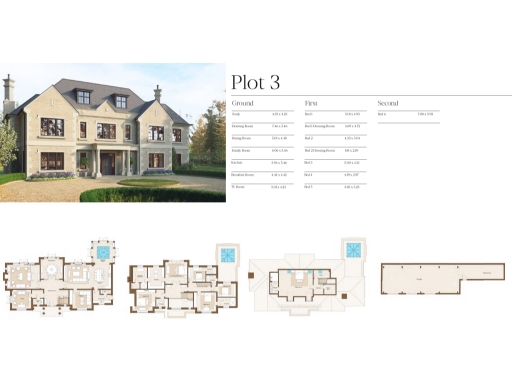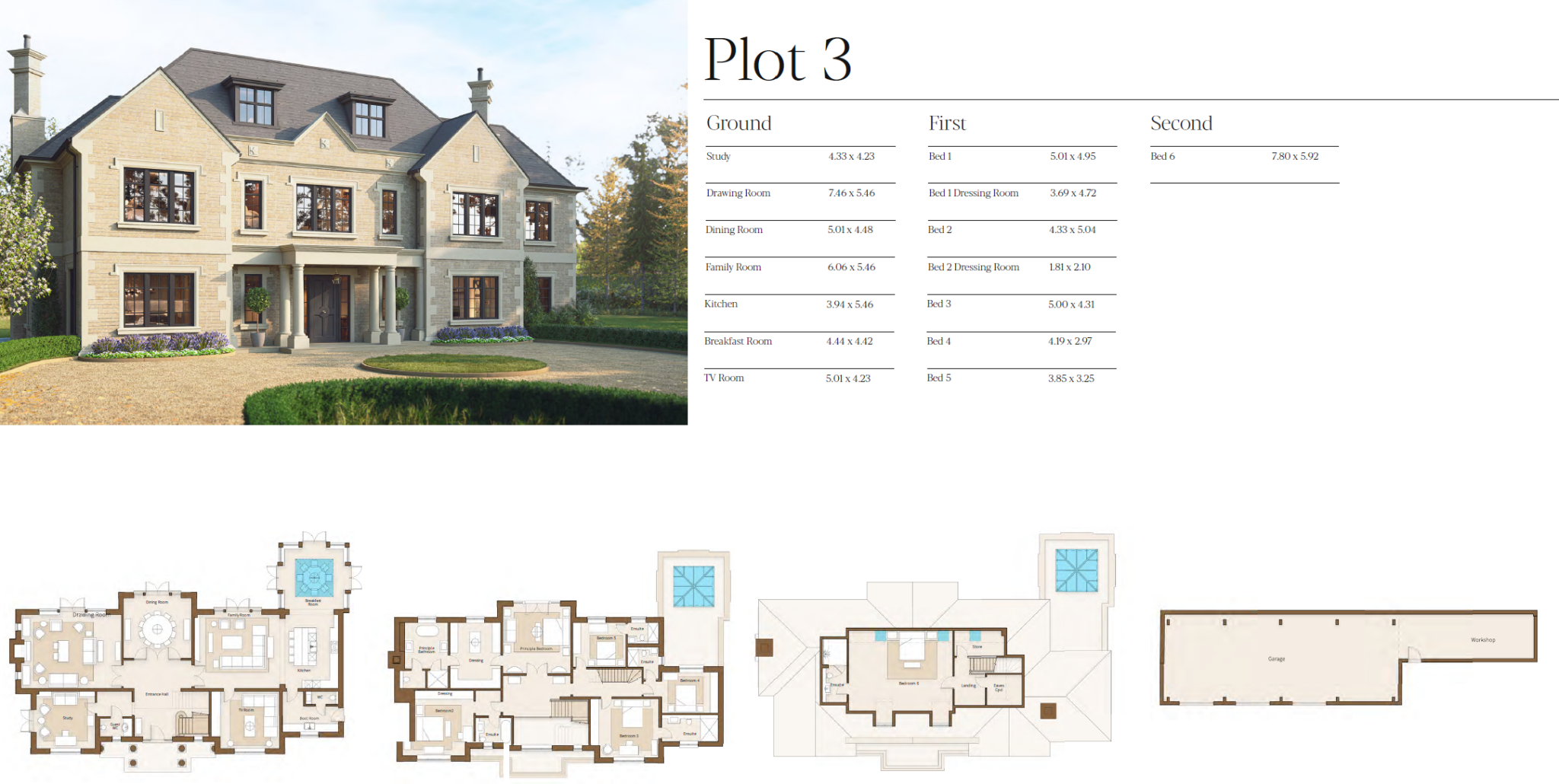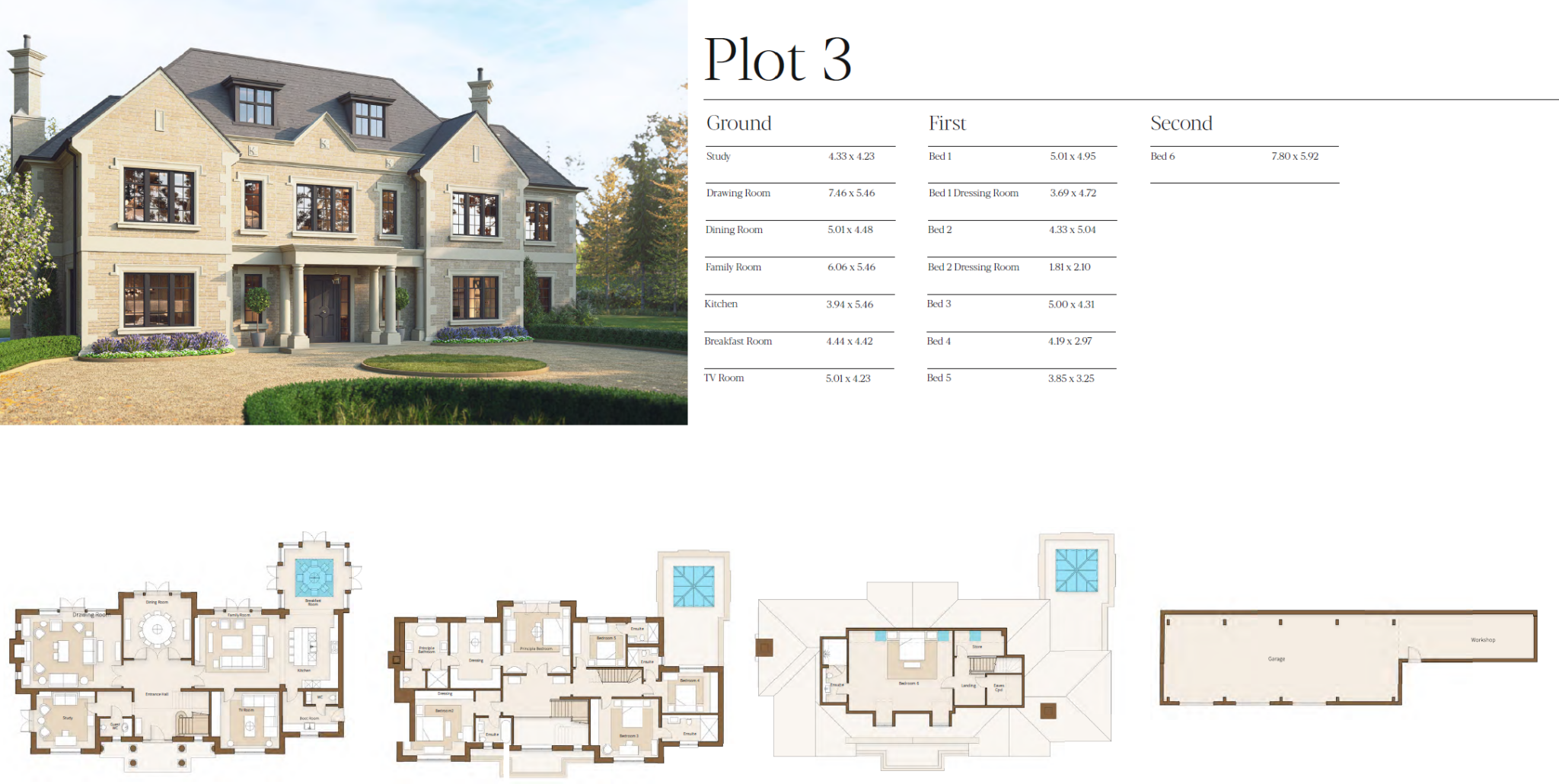Summary - The Wildwood Estate, Tilford, Farnham, GU10 GU10 2AT
6 bed 6 bath Detached
New-build Georgian residence on 3.19 acres within a gated estate.
Approximately 7,459 sq ft across three floors and 32 rooms
Set within a prestigious gated estate, this newly built modern-Georgian house provides approximately 7,459 sq ft of flexible living across three floors on an exceptionally private 3.19-acre plot. The ground floor offers formal and informal entertaining zones — drawing room, study, formal dining, large open-plan family kitchen with breakfast room, TV room and a useful boot room — arranged with generous proportions and high ceilings.
Five first-floor bedrooms each have en suites, with two principal suites featuring dressing rooms; a sixth bedroom with en suite on the second floor suits guests, older children or live-in staff. Practical extras include a triple garage with integrated workshop and extensive private grounds that transition from formal landscaping to natural grassland and retained habitat, supporting diverse wildlife.
Available at an early stage of construction, buyers can select kitchens, bathrooms and finishes to personalise interiors in collaboration with the developer and specialist contractors. The home is sold freehold with an ICW ten-year building warranty and a two-year developer warranty for structural assurance. CGI imagery is indicative and final interiors may differ.
Location benefits include seclusion and security within the estate plus convenient road and rail links: Farnham station c.3 miles (regular services to London), and quick access to the A3 and M3 corridors. Excellent local schooling and very affluent surroundings add to the appeal for families seeking space, privacy and connectivity.
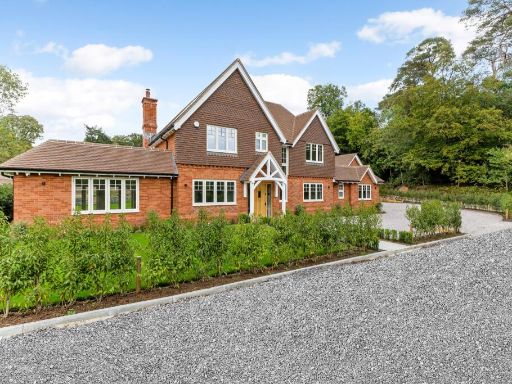 6 bedroom detached house for sale in Arkell Lane, Frensham, Farnham, GU10 — £3,000,000 • 6 bed • 5 bath • 4476 ft²
6 bedroom detached house for sale in Arkell Lane, Frensham, Farnham, GU10 — £3,000,000 • 6 bed • 5 bath • 4476 ft²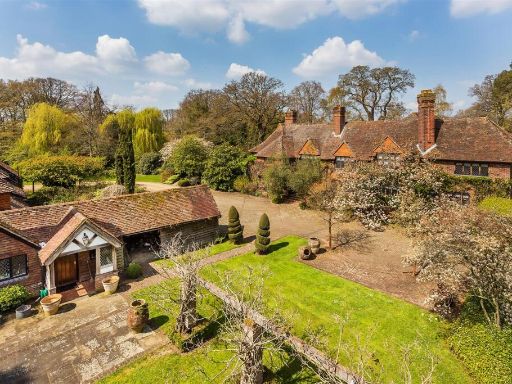 6 bedroom detached house for sale in Alfold Road, Dunsfold, Godalming, Surrey, GU8 — £3,950,000 • 6 bed • 4 bath • 5823 ft²
6 bedroom detached house for sale in Alfold Road, Dunsfold, Godalming, Surrey, GU8 — £3,950,000 • 6 bed • 4 bath • 5823 ft²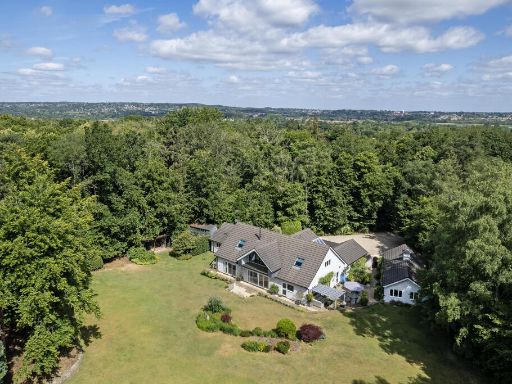 7 bedroom detached house for sale in Crooksbury Road, Farnham, GU10 — £2,195,000 • 7 bed • 4 bath • 6247 ft²
7 bedroom detached house for sale in Crooksbury Road, Farnham, GU10 — £2,195,000 • 7 bed • 4 bath • 6247 ft²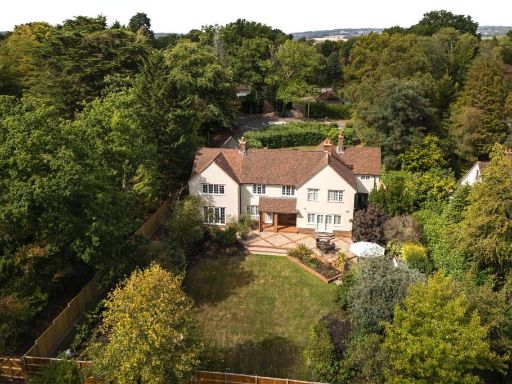 6 bedroom detached house for sale in Echo Barn Lane, Farnham, GU10 — £1,795,000 • 6 bed • 4 bath • 4315 ft²
6 bedroom detached house for sale in Echo Barn Lane, Farnham, GU10 — £1,795,000 • 6 bed • 4 bath • 4315 ft²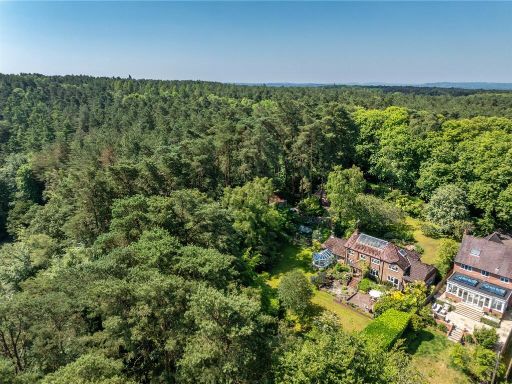 4 bedroom detached house for sale in Hammer Lane, Grayshott, Hindhead, Surrey, GU26 — £1,250,000 • 4 bed • 2 bath • 2264 ft²
4 bedroom detached house for sale in Hammer Lane, Grayshott, Hindhead, Surrey, GU26 — £1,250,000 • 4 bed • 2 bath • 2264 ft²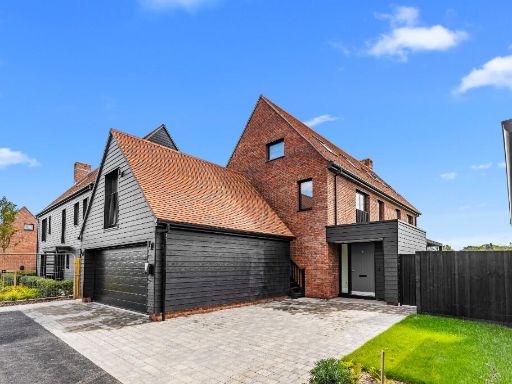 5 bedroom detached house for sale in Alfold Gardens,
Alfold,
Cranleigh,
GU6 8BG, GU6 — £1,395,000 • 5 bed • 5 bath • 3311 ft²
5 bedroom detached house for sale in Alfold Gardens,
Alfold,
Cranleigh,
GU6 8BG, GU6 — £1,395,000 • 5 bed • 5 bath • 3311 ft²