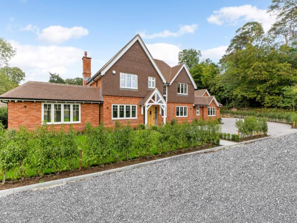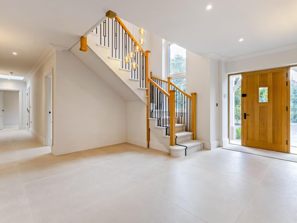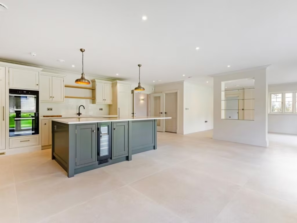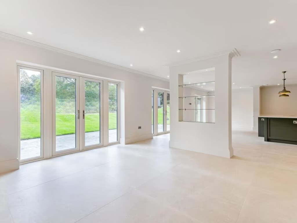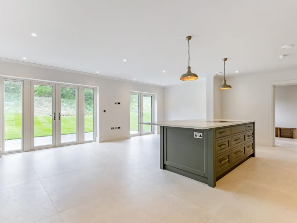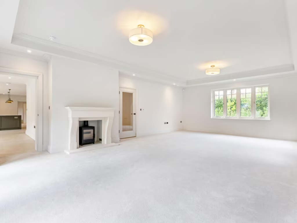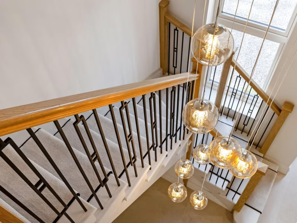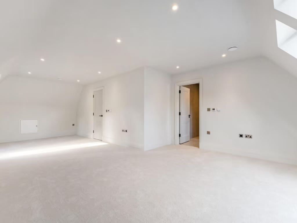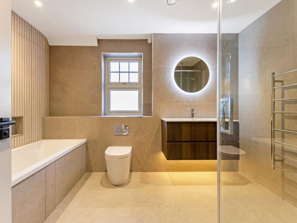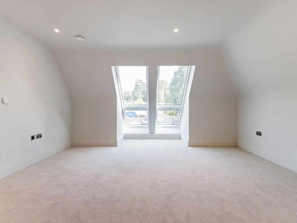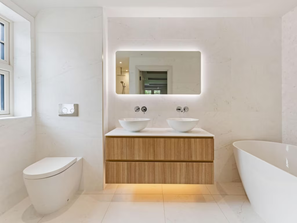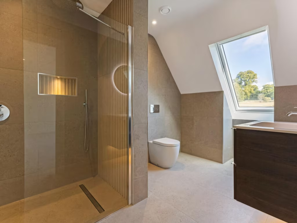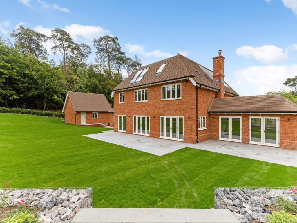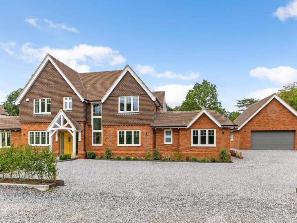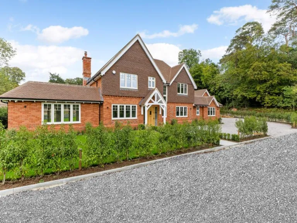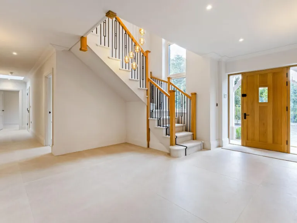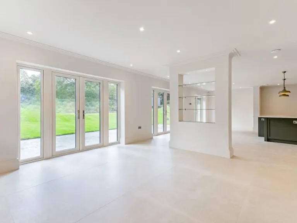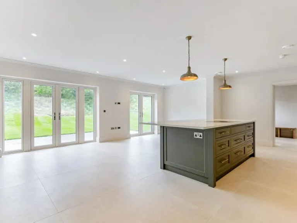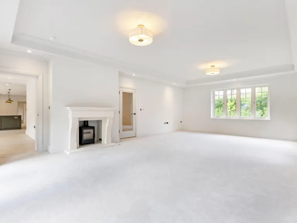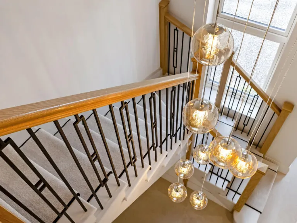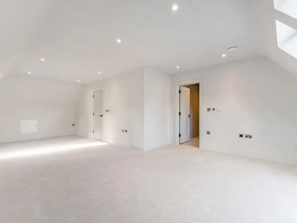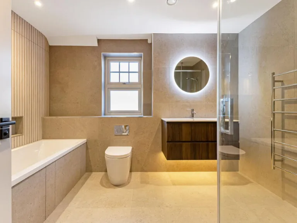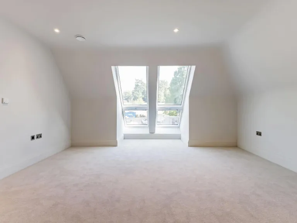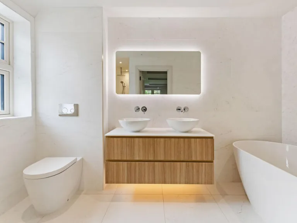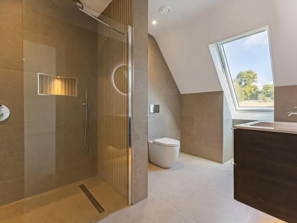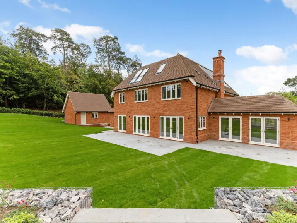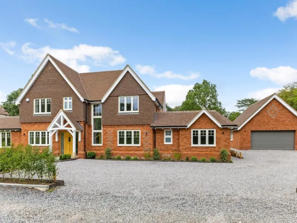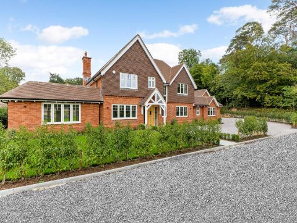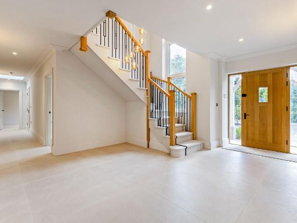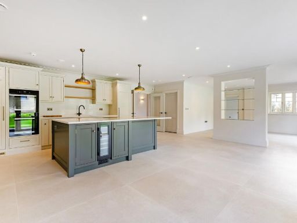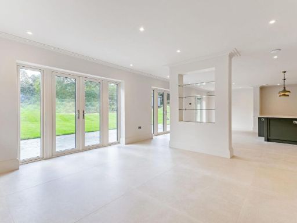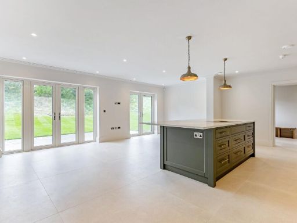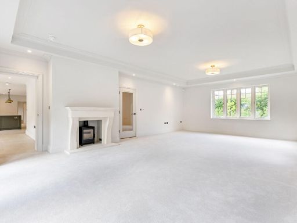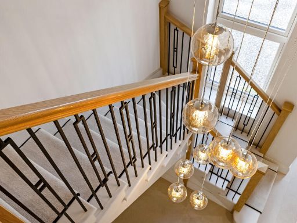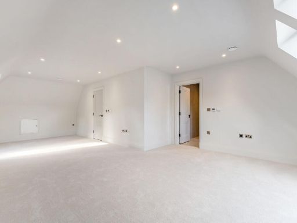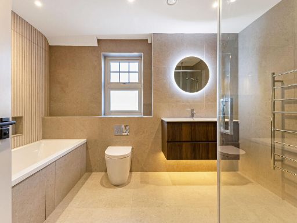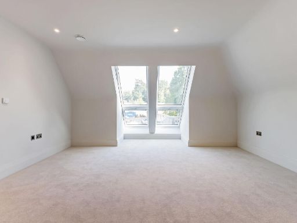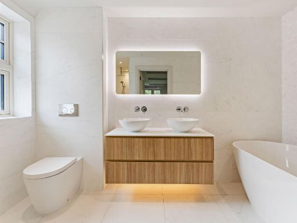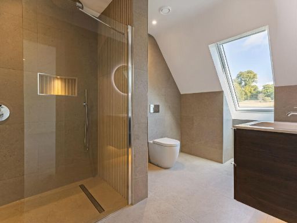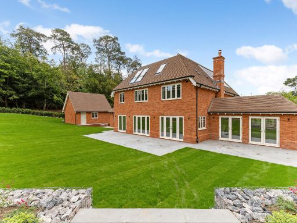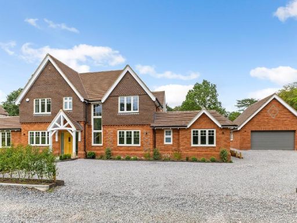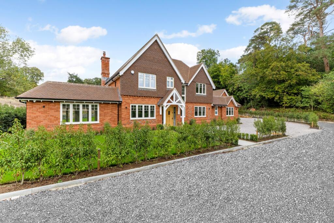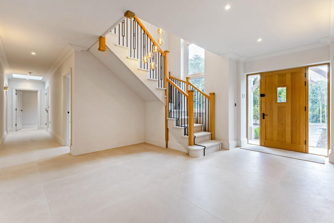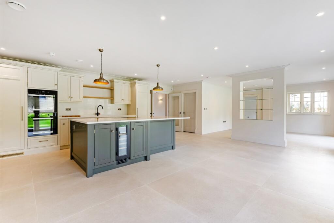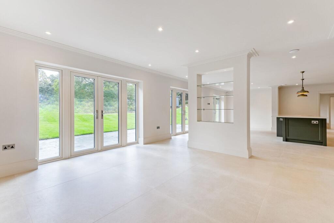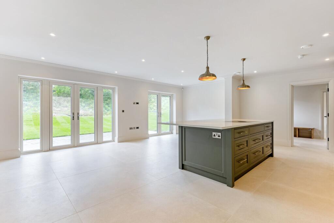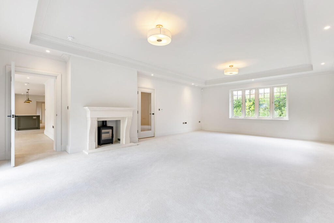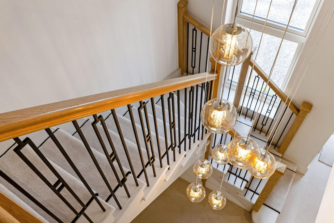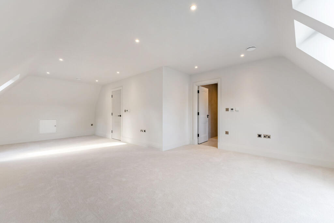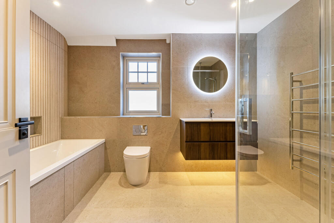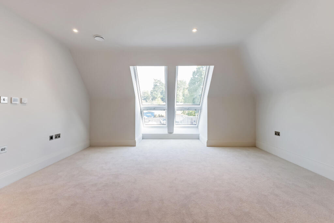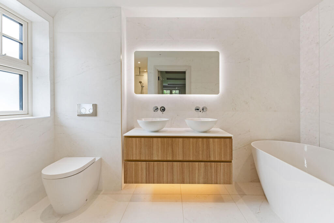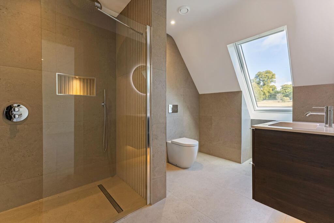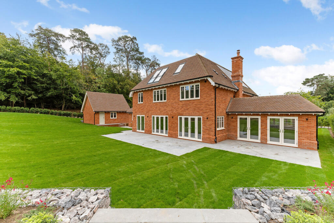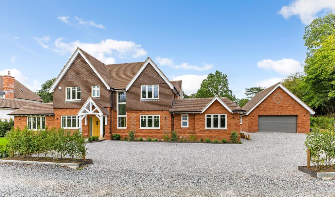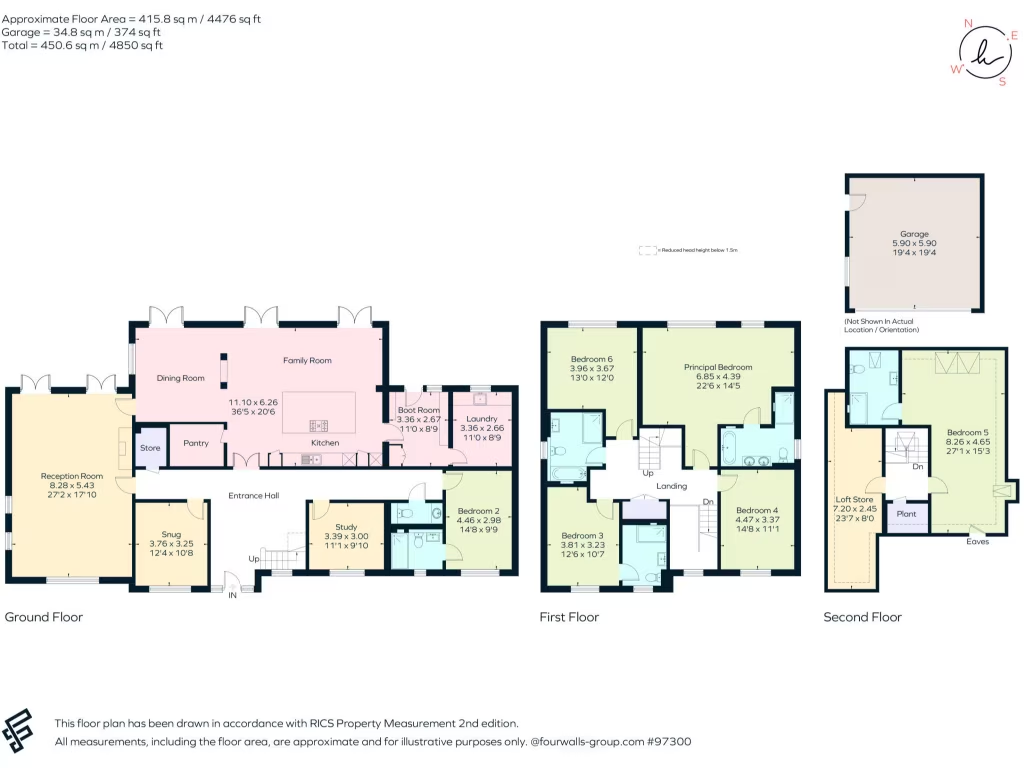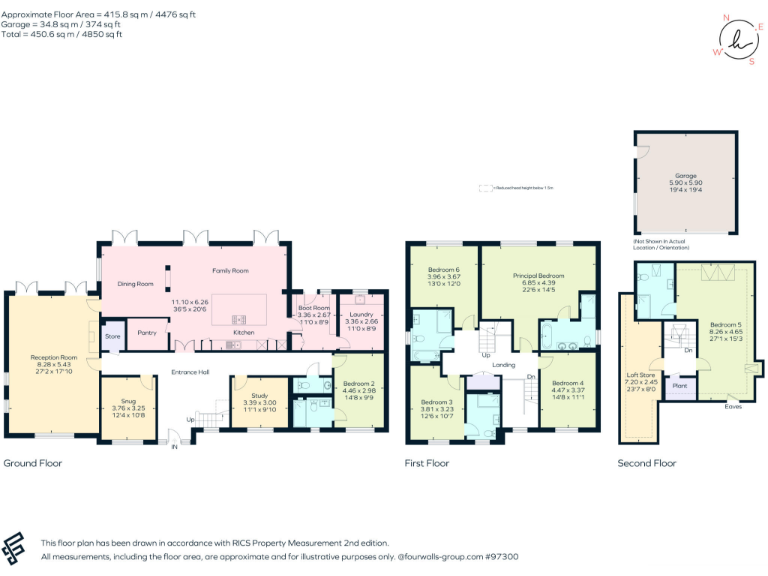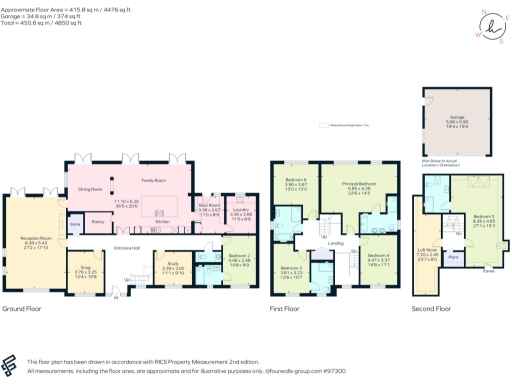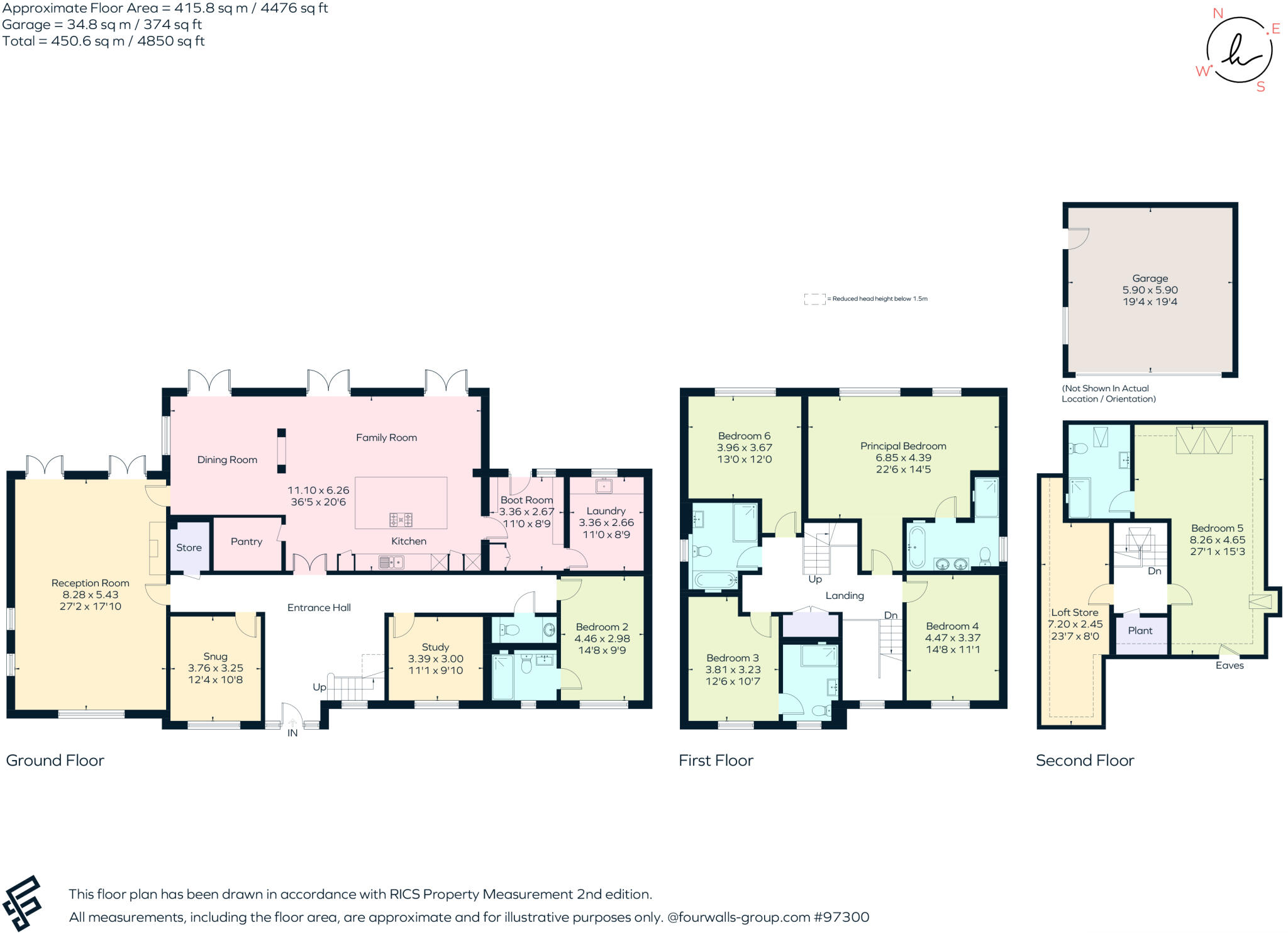Summary - Helen Arkell Dyslexia Centre, Arkell Lane, Frensham GU10 3BL
6 bed 5 bath Detached
Nearly 4,500 sq ft on c.2 acres with high-spec finishes and paddock.
- Nearly 4,500 sq ft of accommodation across three floors
- Six bedrooms, five bathrooms; ground-floor bedroom with en-suite
- Bespoke Chisholm kitchen with Miele; Porcelanosa tiling and sanitaryware
- Air source heat pumps, triple glazing, underfloor heating throughout
- Detached double garage; private gated entrance and shared driveway
- Large plot circa 2 acres including a 1.54-acre paddock
- Estate charges to be confirmed; verify costs before purchase
- Construction/insulation records inconsistent; buyer to confirm wall insulation
Set in a private gated entrance on Arkell Lane, this substantial six-bedroom detached home offers almost 4,500 sq ft of contemporary country living across three floors. Built to a high specification, the house features bespoke Chisholm kitchens with Miele appliances, Porcelanosa sanitaryware, bespoke staircases and intelligent lighting controls in principal rooms. Environmental features include air source heat pumps, triple glazing and underfloor heating throughout, plus a 10-year structural warranty.
The flexible layout suits multi-generational families or those who need home-working space: ground-floor bedroom with en-suite, study, reception rooms, kitchen/family room and snug, with five further bedrooms and four additional bathrooms spread over the upper floors. Outside sits a detached double garage and a very large plot of approximately 2 acres, including a 1.54-acre paddock and private woodland access — a strong lifestyle asset for families wanting countryside seclusion while being close to Frensham and Farnham.
Buyers should note some practical points: estate charges for the small three-home development are yet to be confirmed, and the property records include mixed information about construction date and wall insulation (solid brick noted with no insulation assumed). The heating information mentions both air source heat pumps and mains gas boiler/radiators; prospective purchasers should verify heating arrangements and running costs. Council tax band is not specified.
Overall, this is a high-spec family home in a peaceful Surrey Hills setting with strong space, finish and plot size. It will particularly suit buyers seeking privacy, room for hobbies/animals and generous living areas, provided they check service charges, heating details and insulation history before exchange.
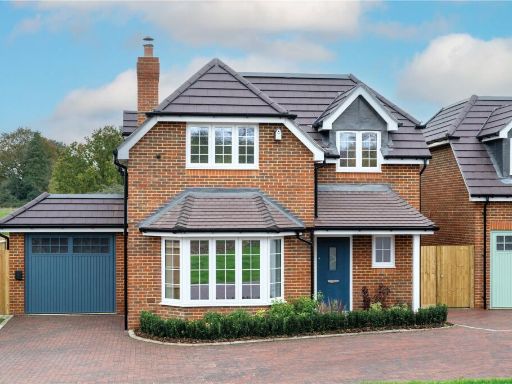 4 bedroom detached house for sale in Fullers Road, Rowledge, Farnham, GU10 — £999,950 • 4 bed • 2 bath • 1828 ft²
4 bedroom detached house for sale in Fullers Road, Rowledge, Farnham, GU10 — £999,950 • 4 bed • 2 bath • 1828 ft²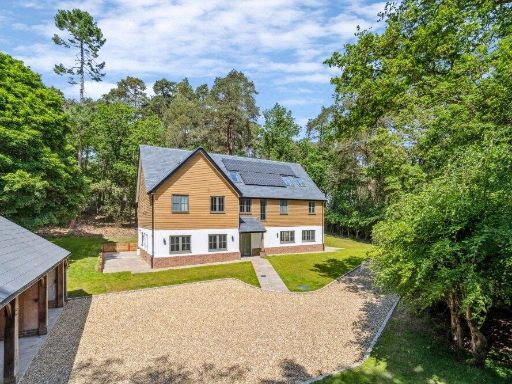 6 bedroom detached house for sale in Frensham Vale, Lower Bourne, Farnham, Surrey, GU10 — £2,300,000 • 6 bed • 4 bath • 3900 ft²
6 bedroom detached house for sale in Frensham Vale, Lower Bourne, Farnham, Surrey, GU10 — £2,300,000 • 6 bed • 4 bath • 3900 ft²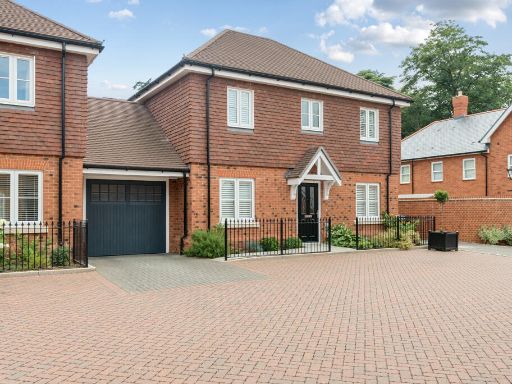 3 bedroom detached house for sale in Eleanor Place, Farnham, GU9 — £1,150,000 • 3 bed • 2 bath • 460 ft²
3 bedroom detached house for sale in Eleanor Place, Farnham, GU9 — £1,150,000 • 3 bed • 2 bath • 460 ft²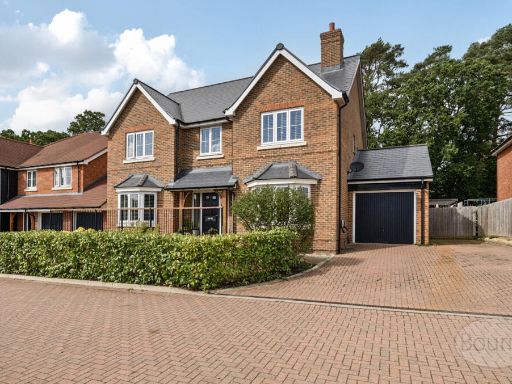 5 bedroom detached house for sale in Baker Oats Drive, Wrecclesham, Farnham, Surrey, GU10 — £1,350,000 • 5 bed • 3 bath • 2400 ft²
5 bedroom detached house for sale in Baker Oats Drive, Wrecclesham, Farnham, Surrey, GU10 — £1,350,000 • 5 bed • 3 bath • 2400 ft²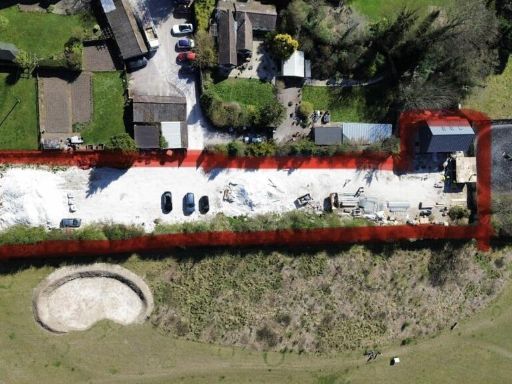 4 bedroom detached house for sale in hogs back, seale, farnham, GU10 — £1,750,000 • 4 bed • 3 bath • 3000 ft²
4 bedroom detached house for sale in hogs back, seale, farnham, GU10 — £1,750,000 • 4 bed • 3 bath • 3000 ft²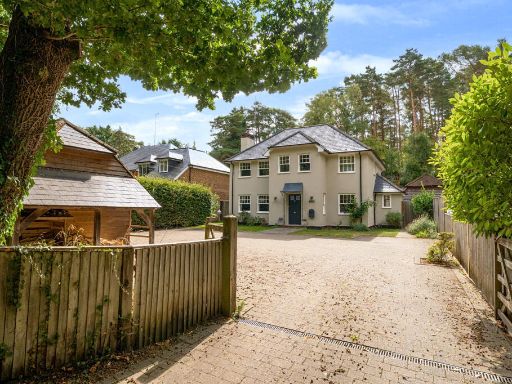 6 bedroom detached house for sale in Frensham Vale, Farnham, GU10 — £1,595,000 • 6 bed • 4 bath • 2930 ft²
6 bedroom detached house for sale in Frensham Vale, Farnham, GU10 — £1,595,000 • 6 bed • 4 bath • 2930 ft²